Can I Build a House in My Garden? 10 Expert Tips to Win Planning Permission on a Garden Plot
If you have the space, chances are you’ve asked yourself ‘can I build a house in my garden?’ – and while it may seem like an obvious route to a bespoke home, the answer is not always black and white. Gardens can provide ideal self build plots, especially if the patch in question already belongs to you. This route to land avoids the tedious business of actually having to find and buy a site, and enables you to live in the comfort of your existing home while the works take place.
But even if you’re not so lucky as to own a plot big enough to provide a building site, the country is awash with gardens and many a good plot is carved out of them. So, what are the planning rules and restrictions surrounding this and what particular considerations apply? Here I’m taking a look at the 10 key factors that you need to note if you’re thinking about building a house in a garden.
Can I Build a House in My Garden?
Planning policies remain somewhat polarised between built up areas (whether cities, towns or villages) and the countryside. Be aware that the latter is generally defined in a council’s Local Plan (LP) and is likely to include the edges of settlements, smaller villages and hamlets.
Within zones considered to be built up, LP policies often allow new, small scale development and infilling – subject to detailed criteria. But in countryside regions, local authorities are generally against the idea of new construction, subject to a few exceptions (most of which don’t usually apply to garden plots).
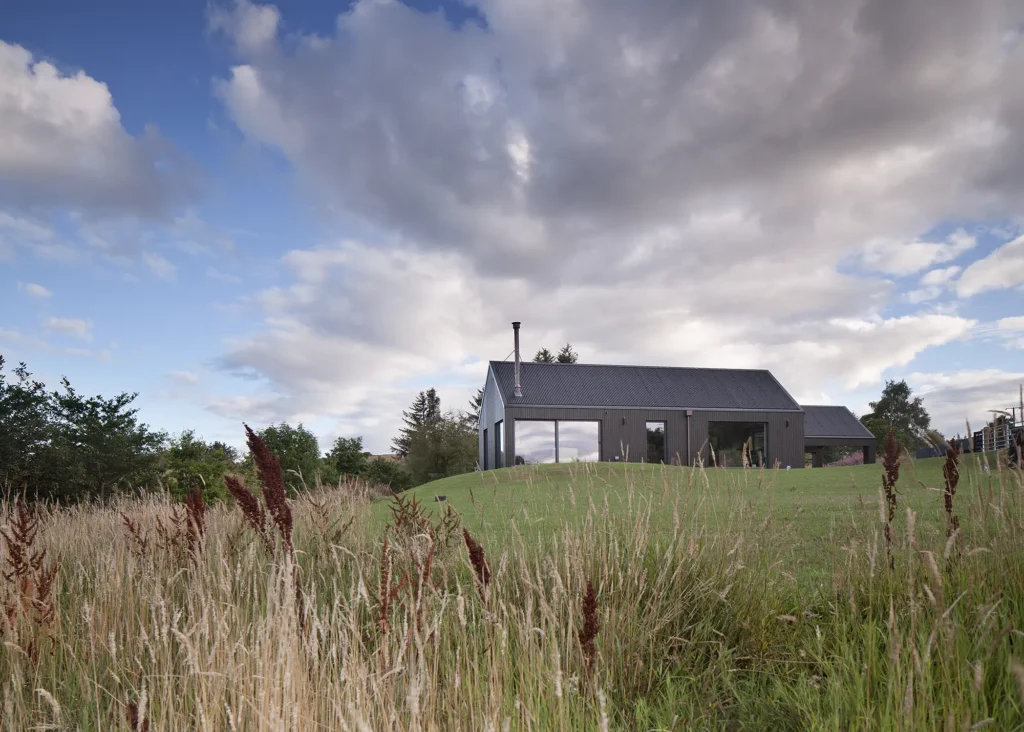
In search of a warmer, more manageable house to enjoy her retirement, Fiona Henderson worked with Fiddes Architects to build a contemporary timber frame home in Aberdeenshire on her own land. Photo: David Barbour
Gardens around settlements, where there are good public transport links and easy walking or cycling to facilities, can be suitable for building on if the council doesn’t have a five-year housing land supply.
In situations such as these, the black and white position identifying whether you’re inside the development boundary on a map becomes slightly more flexible. So, it’s worth checking out your council’s land supply position. Building in a large back garden is often frowned upon by local planners, some of whom it seems are unable to even utter the words ‘backland development’ without prefacing them with the word ‘unacceptable’.
Nonetheless, there are many examples of people obtaining permission to build a house in their garden or another plot of this type of plot. Bungalows and chalet houses often fit better into these locations than two-storey houses. Conversely, where an existing house is set far back enough from the road, a new house on the frontage might sit well within the streetscene.
What Do I Need to Consider if I Want to Build a House in a Garden?
If you’re building a house in a garden, then it’s probably going to be close to at least one other property. Councils aim to ensure garden plot development is in character with its surroundings, both in terms of the pattern of development and design of the house.
It will need to work to ensure no loss of privacy, light or outlook for neighbours; that there’s safe access and adequate parking that won’t cause others a nuisance; and that there won’t be any harm to significant trees. There are other factors, such as ecology and disposal of foul and surface water, not to mention any local politics. Here are the main things to take into account:
1. Does the Garden Have Enough Space for a House?
A key issue with garden plots is whether there’s enough space for an additional house. If you’re thinking of developing towards the side of a property, then the overall look of the streetscene is important, and new housing should generally subscribe to the pre-established pattern of surrounding buildings. Many garden plot schemes are refused because they look too cramped on the site.
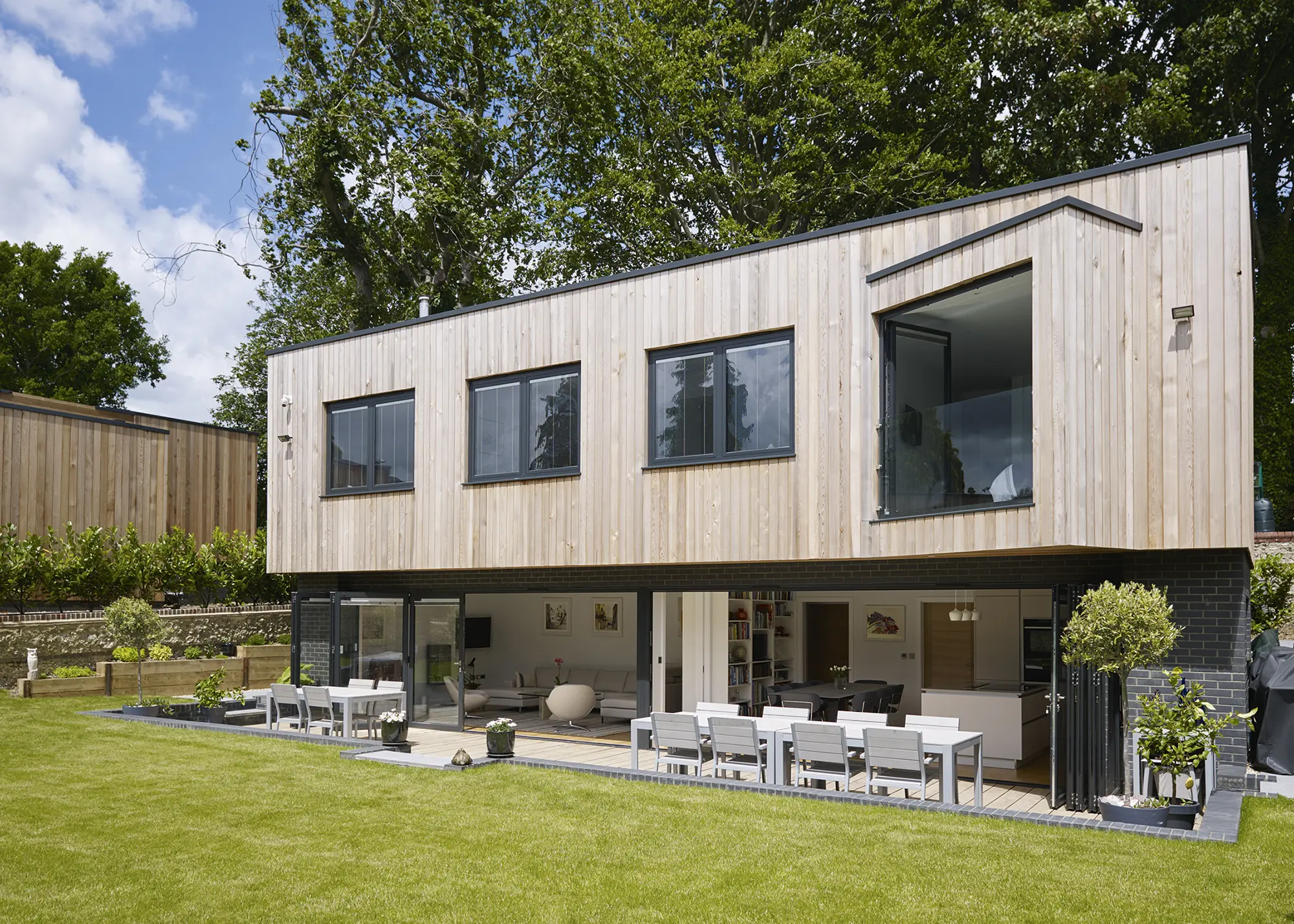
In search of the ideal home to enjoy in their retirement, John and Judith Turner built a modern, energy efficient home on a friend’s walled garden West Sussex. Photo: Alistair Nicholls
Careful design can mitigate the effect of a narrow plot, for example by styling a new house to look like a lodge or outbuilding associated with the larger adjoining house. I’m often asked if there’s a minimum plot size needed, but it’s all about whether a new build will fit into its context.
2. Consider the Local Vernacular
In terms of design and materials, the same rule as above applies – although this doesn’t necessarily mean slavishly copying surrounding houses. It’s a subjective area, and much depends on the particular tastes and whims of the council, and even those of the individual officer dealing with the application.
3. Will You and Your Neighbours Have Enough Privacy?
It’s essential for a new house not to overlook its neighbours – that means windows, as well as gardens. Some councils have minimum separation distances for new developments written into their policies – and figures of around 20m to 22m might be given as the smallest back-to-back distance for new properties.
Potential privacy issues can often be designed away, either by careful arrangement of rooms, or by the use of obscured or high-level glazing to prevent views in a particular direction. For example, with a side-garden plot, it often pays to have obscured landing and bathroom windows on the flank elevation closest to neighbours.
CASE STUDY Real-life garden plot assessmentThis site, which I first visited in summer 2019, is the second garden of a barn conversion on the edge of a Dorset village. The owner was keen to find out whether his land might offer the potential to downsize to a two-bedroom new build home in the curtilage of his existing property. At 30m², it’s a compact plot – but readily big enough to accommodate a small house. Approached via a quiet lane, it sits directly opposite the main barn and around 400m from the village centre – so access is good. The site is perfectly level, taking the form of a central lawn surrounded by trees and shrubs. There are some neighbouring detached properties either side of the site, but they’re set back and well screened by mature trees and hedging. So there are no privacy issues on this plot. What’s more, a small house would appear to fit well with the mixed architectural character of the area. The owner’s research had already identified that the plot sits 50m outside of the settlement boundary, as identified in the council’s Local Plan (LP). In this situation, countryside planning policies normally apply, which would prevent the construction of a new dwelling. Here, the LP is currently under review: so there’s a chance it could be circumvented. The boundary might be moved under a new LP (you can check for drafts on the council’s website); or the local authority might have reviewed its five-year land supply and identified a need to increase delivery. If there’s not a suitable supply, planning decisions can come down to whether a plot is sustainably located. Being so close to the village centre, this one most certainly is. The key issue here is planning principle, but if this can be established, it’s a promising site. With this kind of opportunity, the ideal route forward is to prep some sketch plans and seek pre-application advice from the council. This will flush out their attitude towards a new house and reveal whether there’s a need for any reports, such as tree or ecological surveys. |
4. Will Overshadowing Be an Issue?
This can be an issue, unless a new property is built to the north of an existing one. A common scenario for narrow side-garden plots, for instance, is for the front of the design to protrude further into its site than its neighbours.
Blocking natural light to the original property’s key windows, or a previously sunny patio, can stymie a project. Severe loss of light can also fall foul of right to light legislation, which is separate from planning.
5. Consider the House’s Outlook
If a house enjoys an open outlook, and a new dwelling would remove or intrude upon that, it could be looked on a loss of amenity. But bear in mind that outlook isn’t the same as a view, which isn’t generally deemed to affect planning considerations.
6. Will Surrounding Trees Be an Issue?
Loss of these can be a problem with garden plots, especially where they form part of an attractive streetscene. A pre-emptive strike to remove trees in the way of new development is sometimes called for, but this does tend to upset neighbours and councillors.
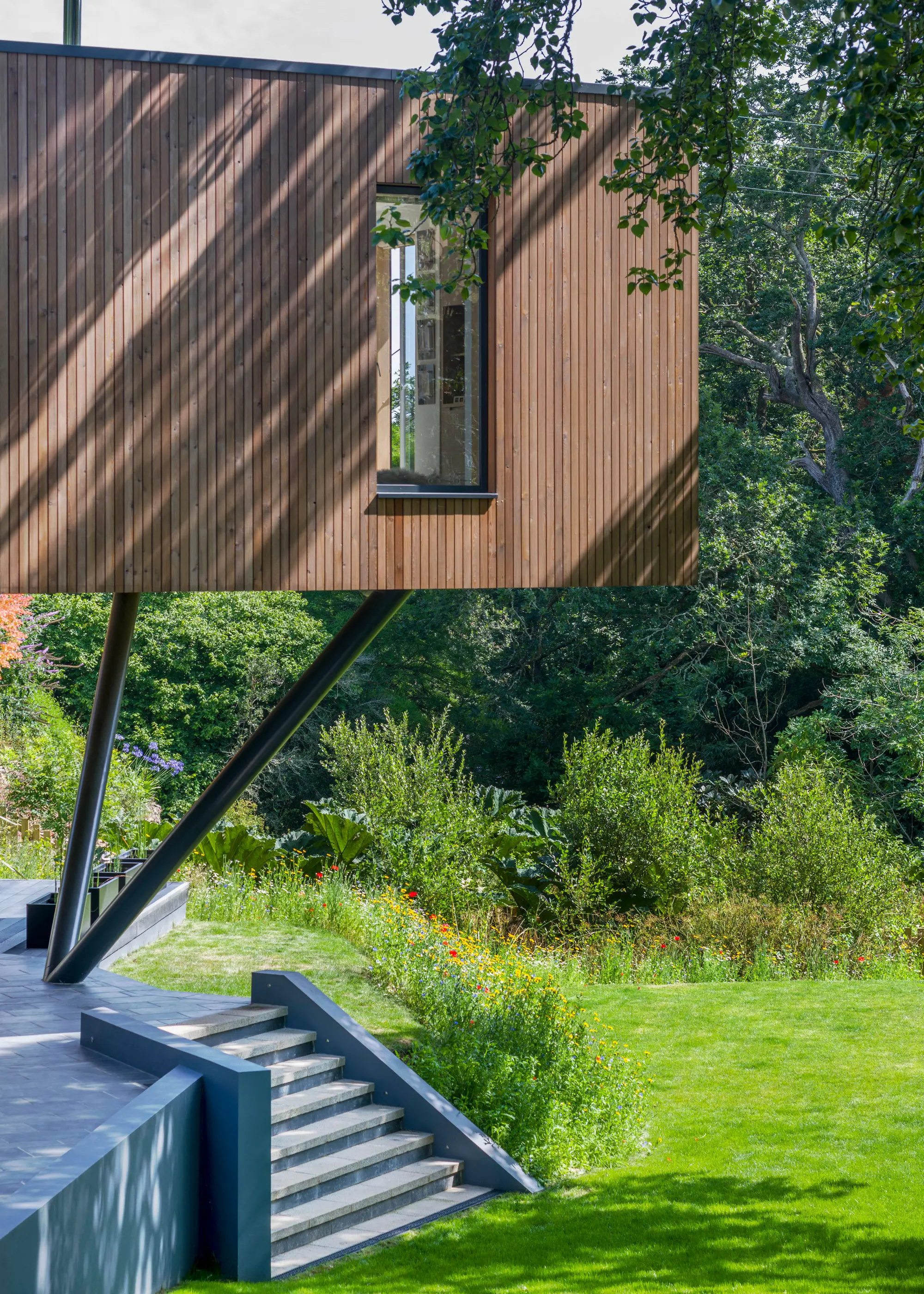
The striking home which was designed by Kast Architects hovers off the ground above the canopy of protected trees
A well thought-out landscaping plan can prevent tree-removal-based objections. If you’re building near some of particular significance, then you’ll need a survey as part of your planning application.
7. Be Mindful of Ecology Reports When Building a House in Your Garden
Protected species (such as newts around ponds, reptiles and bats in trees or outbuildings) can be an issue in the way of development. If some are anticipated on your plot, then an ecological survey will be required.
8. Think About Drainage Early On
You need to think about how your garden plot will be drained. Ideally, you can link to a public sewer, perhaps via the drive, and surface water can go to soakaways.
It’s important to think about these things early on so you can include suitable solutions within your planning application. If there isn’t a public sewer available, you’ll need space for a private system, which could affect the layout.
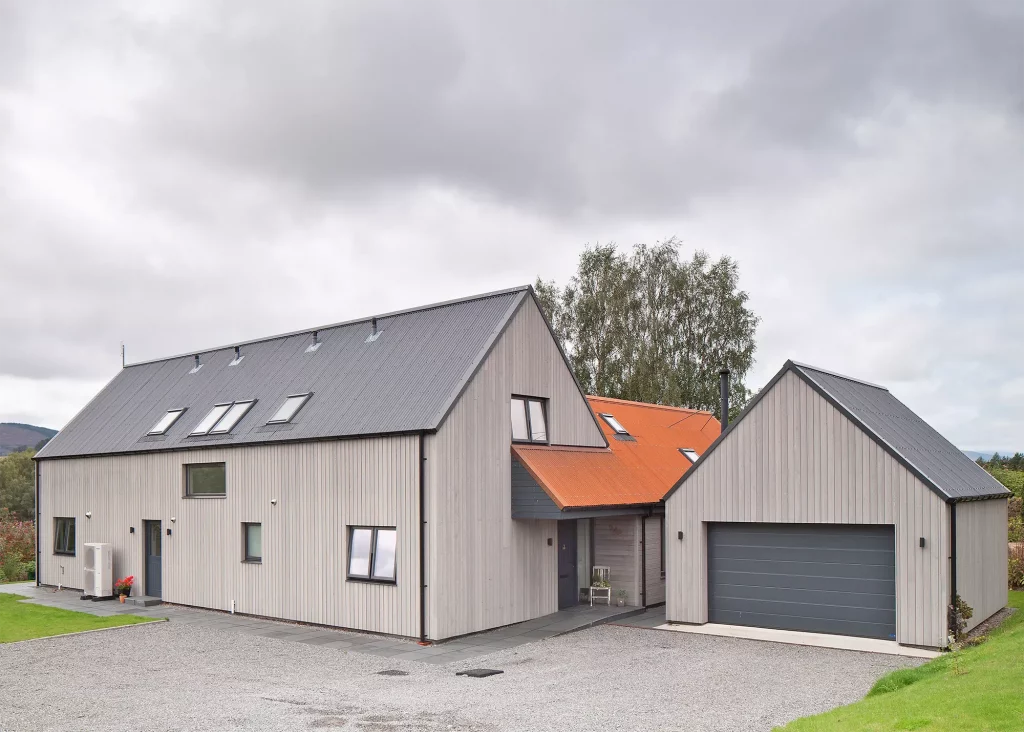
Jim and Barbara Hewson have created a modern timber frame home in a section of their steading’s garden, where they had lived for 35 years. The timber abode features a Siberian larch exterior and a unique Corten roof. The materials ensure the house blends well with the local hamlet. Photo: David Barbour
9. Ensure the Garden Plot Has Good Access
Safe entrance and adequate parking (including space to turn on-site) has got to be factored into all but the most centrally located urban projects and some quiet estate roads. Noise and disturbance from manoeuvring vehicles can be an issue if close to neighbours.
A drive squeezing through a narrow gap between houses is unlikely to be acceptable, unless the properties have no windows on their flank walls.
10. Take Local Politics Into Account
These often play a significant role in applications to build on garden plots. Getting your neighbours on side from the outset pays dividends. They, in turn, might have friends on (or even be on themselves) the parish or town council, or possibly have influence
at district or borough council level. Avoiding objections is always desirable because, while political influence shouldn’t play a significant role in planning decisions, from time-to-time it undoubtedly does.



















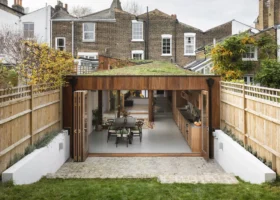

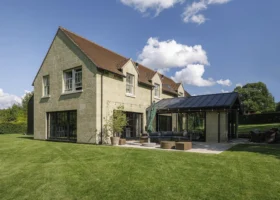
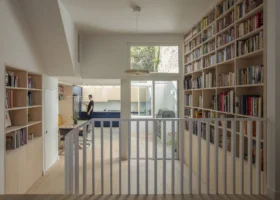
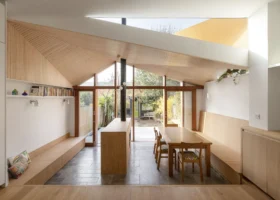












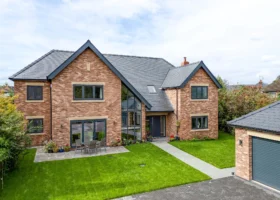
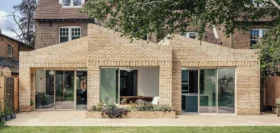
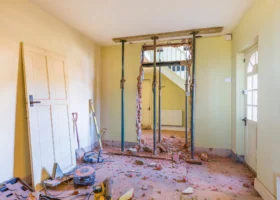









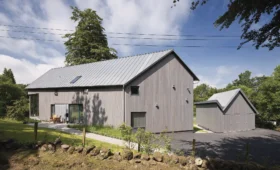










































 Login/register to save Article for later
Login/register to save Article for later

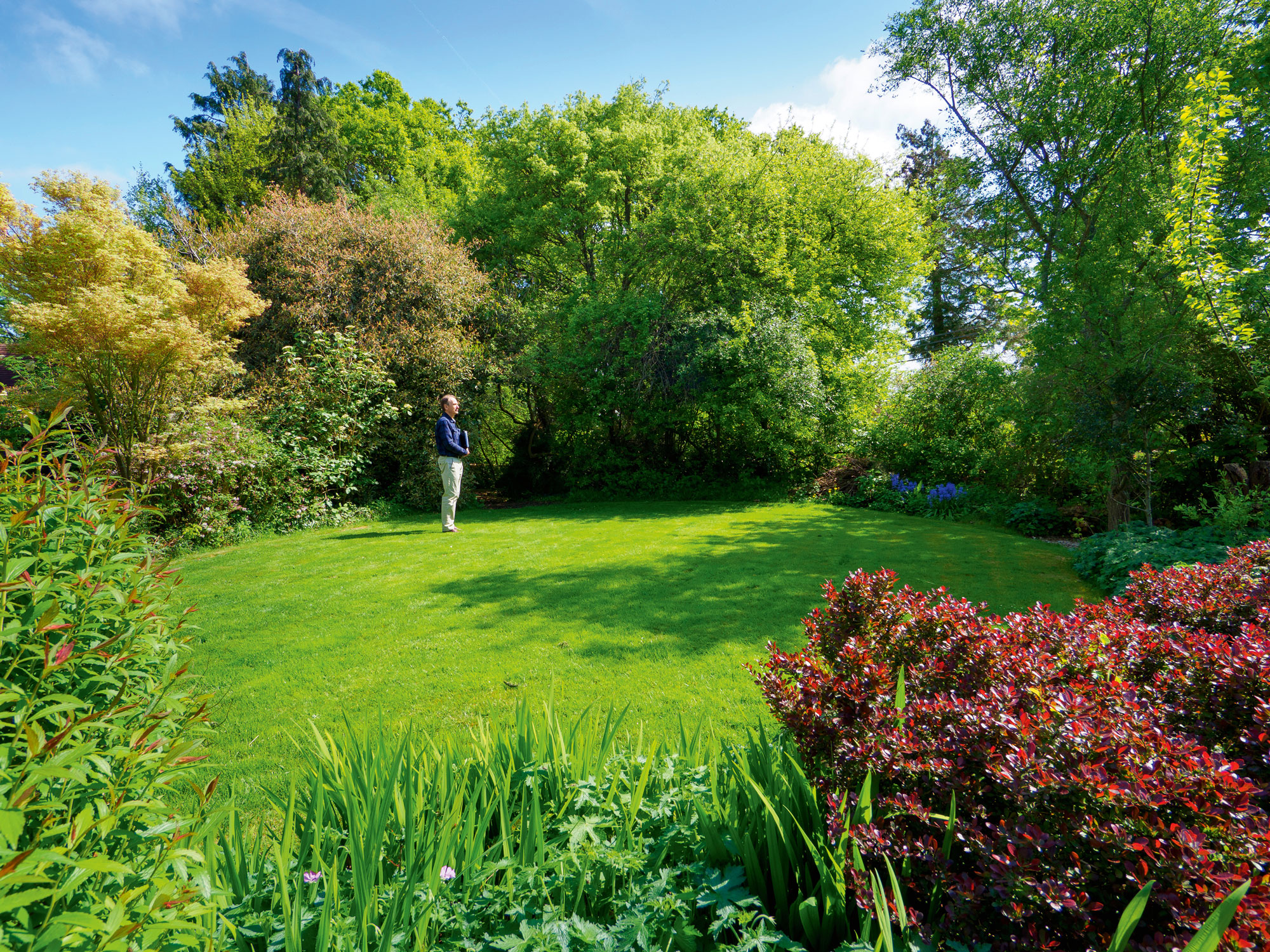


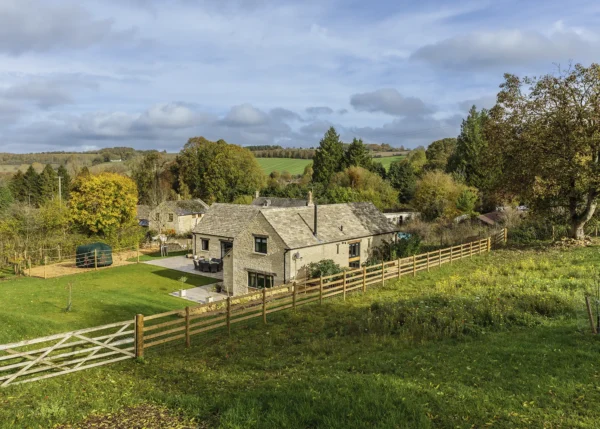
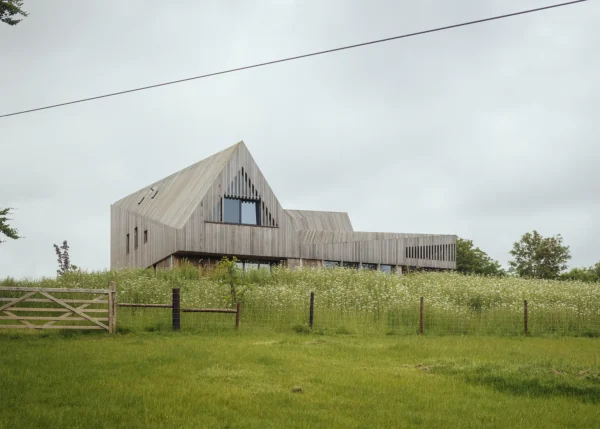
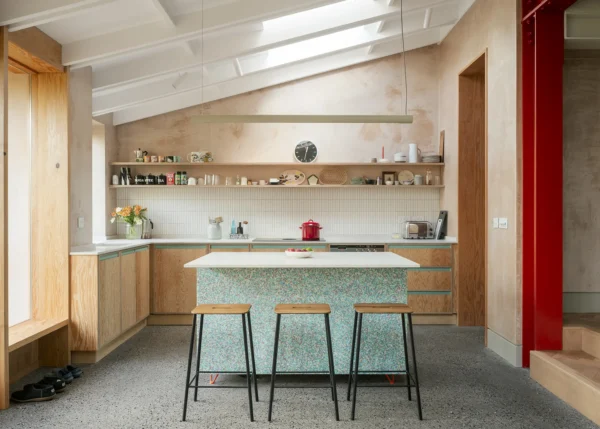
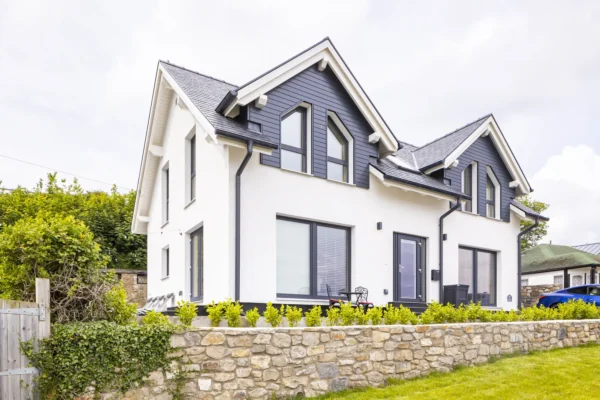
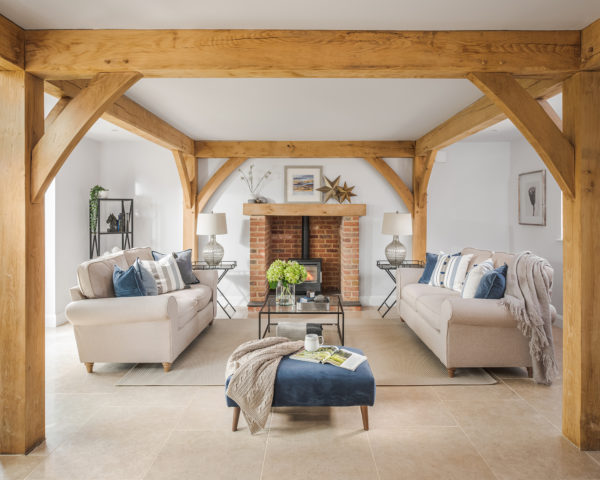
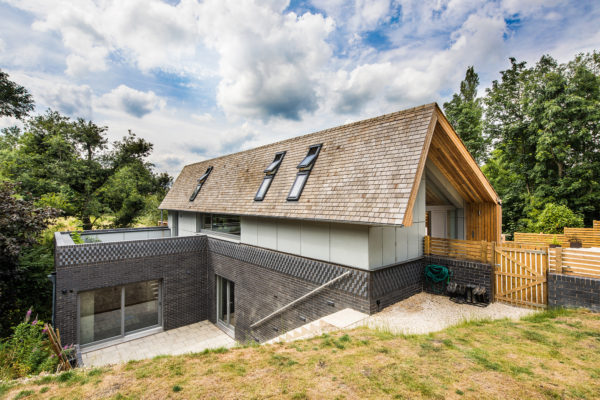
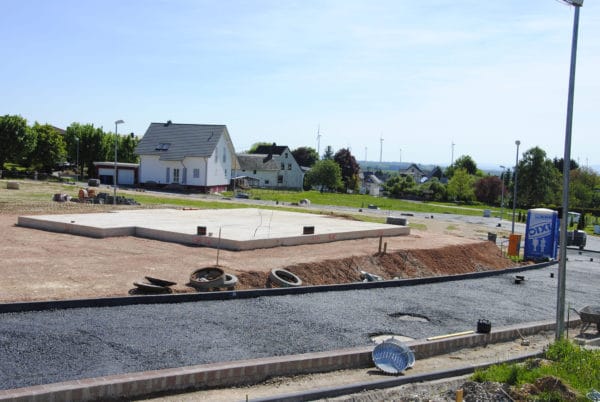





Interesting and helpful article.
We’re in the process of buying an old bungalow which has a very large garden. Our idea is to build a new, separate, single storey house in the garden behind it and use the old bungalow as an annexe/studio – would the new build be able to be VAT-free?
Thanks,
Rob