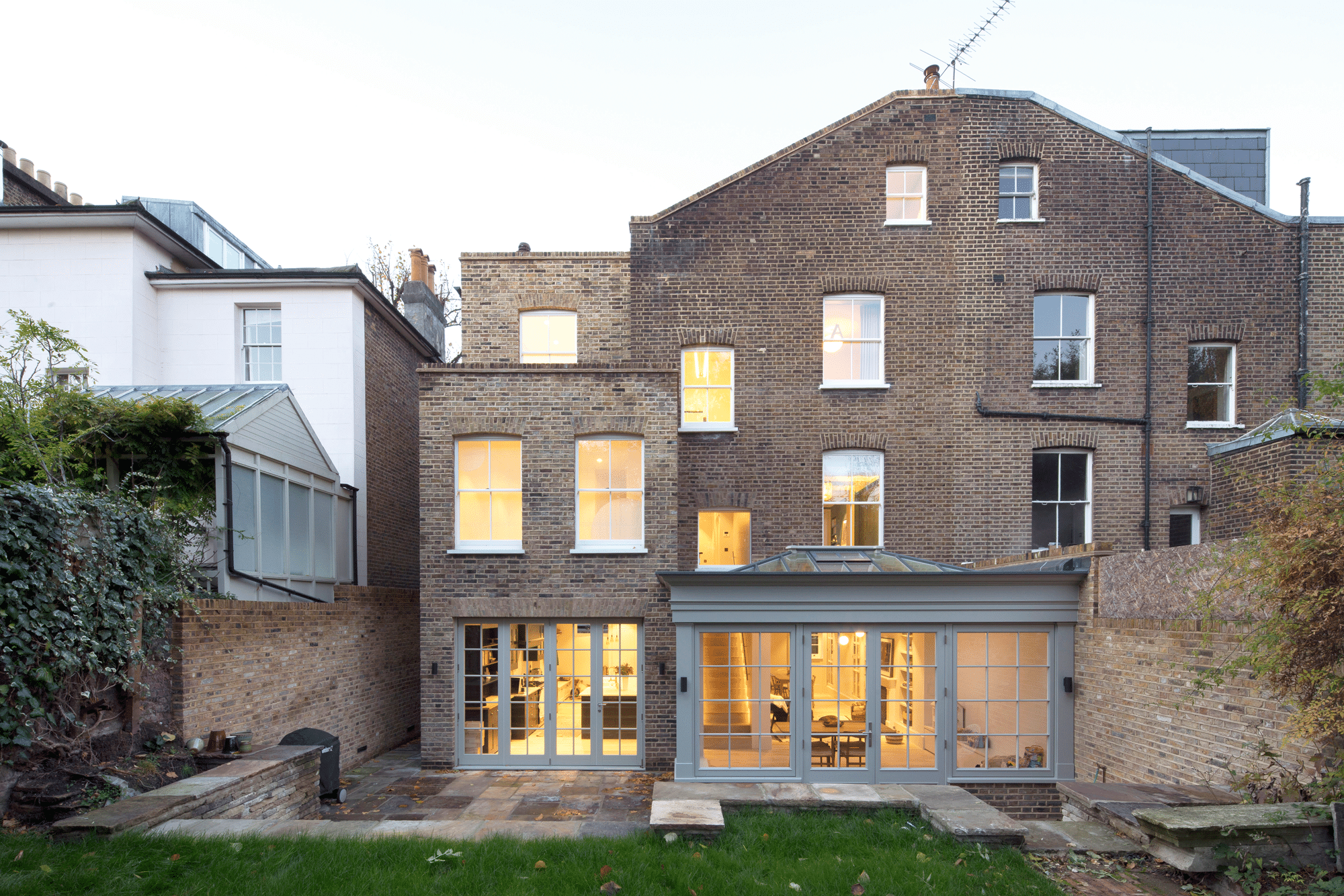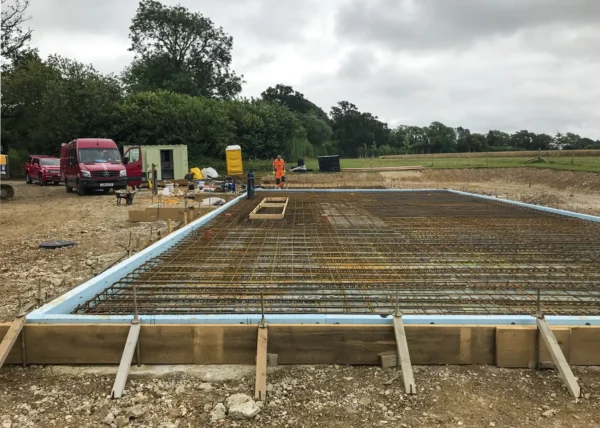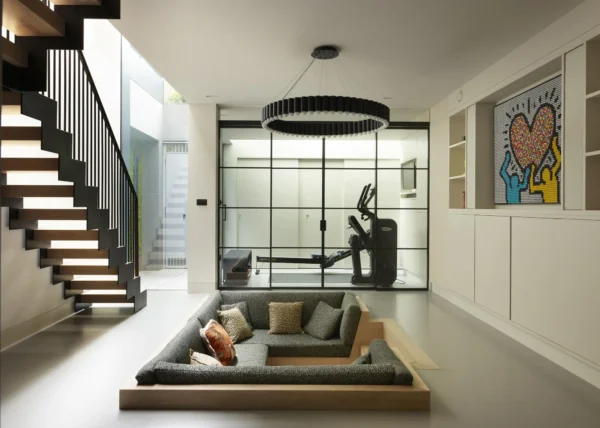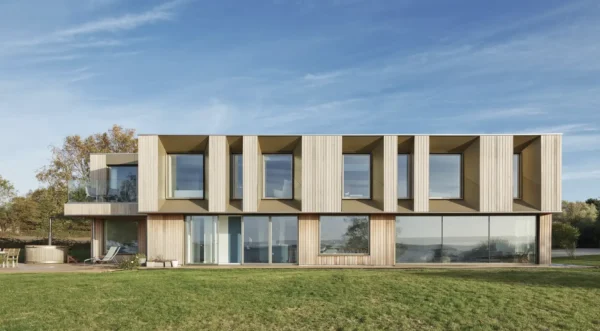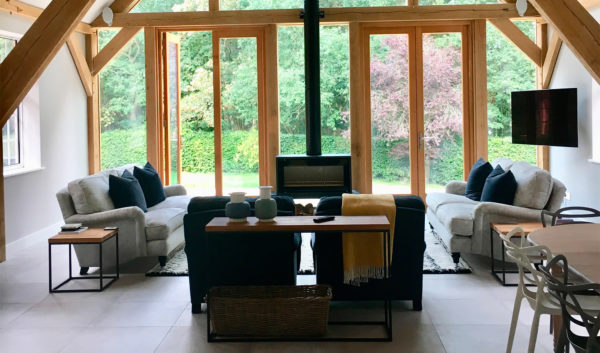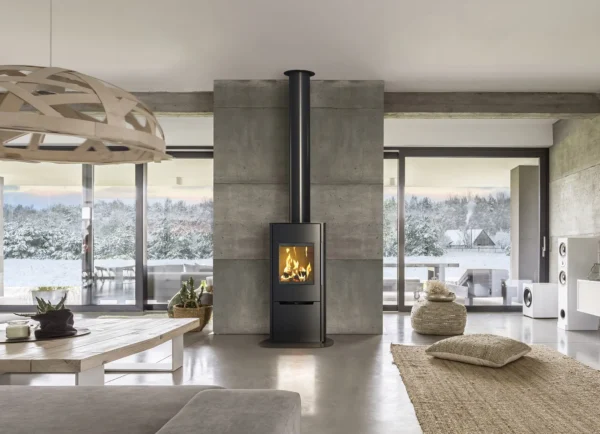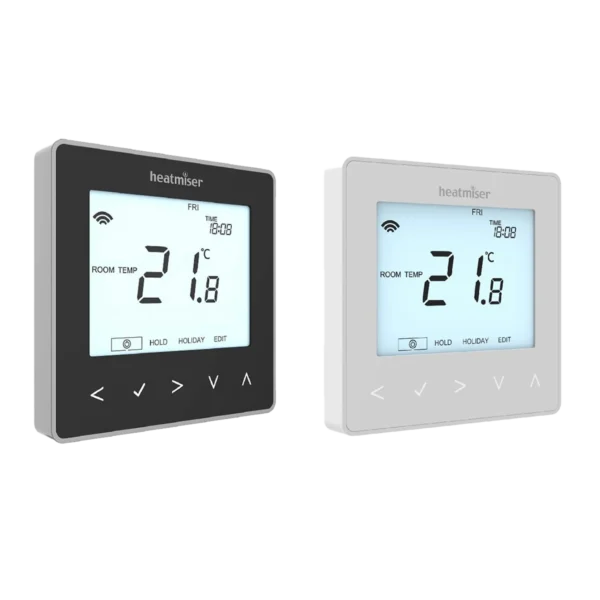10 Mistakes to Avoid on Your Eco Renovation
In the face of rising energy bills and improving insulation standards, can existing houses keep up in the efficiency stakes? The answer is a resounding yes – especially if you take embodied energy into account. But how should you approach an eco renovation, and what are the pitfalls to avoid?
It goes without saying that we all make mistakes – I’ve made plenty. However, by acknowledging our errors, we can learn from them, and hopefully avoid repeating any! I’ve rounded up some frequent issues that eco home renovators meet on their green projects, so you can steer clear of them.
1. Failing to plan your eco renovation
This error, of course, applies to all projects. You can summarise it as the five Ps: proper planning prevents poor performance. In terms of eco refurbishments, the first step is to do some hard thinking about what it is you’re actually trying to achieve.
Often, this reveals that you’ve unwittingly taken on board someone else’s agenda, without properly considering the elements that matter to you.
So, set some aims. For instance, are you just concerned about reducing your CO2 emissions? Are you focusing on the environmental impact of the building materials? Is your main priority cutting down on plastic?
Taking your time in the planning phase means learning about the building, designing in the proposed changes and reflecting on the connection between building fabric and systems.
Scheduling and budgets are important, too.
There’s nothing quite so environmentally unfriendly as doing a job twice or renovating something that you later demolish. It’s also no good getting halfway through the work and finding you don’t have the money to finish it.
Lastly, once you’ve set your aims and decided on the best course of action for you, do your research. Learn about products and their wider environmental impacts, maintenance cycles and the network of installers.
2. Renovating before repairing
This is a simple eco renovation step that is often ignored. Often, the most sustainable way to renovate is to repair what’s there (and therefore retain the existing materials) rather than replace.
A solid roof and foundations are the first things to sort out. Wet building fabric must then have time to dry out before other things, such as insulation, are installed.
This, incidentally, gives you thinking time. Sort out any exterior ground level issues and make sure that underfloor vents are clear and unobstructed. Check that drains and rainwater goods are functioning correctly, too.
A building that performs as it was designed to will be more efficient than one with faults.
3. Forgetting to check ventilation
Insulation and draught proofing are a huge part of eco renovation as they reduce energy use. However, they also lessen air leakage, which is sometimes called ‘uncontrolled ventilation’.
Regulated or not, a fresh supply of air is what keeps many buildings going. Natural air leakage helps them dry out when inevitable faults do occur, for instance.
Learn more: Heat Pump Ventilation: A Modern Home Heating System
More importantly, we all need fresh air to breathe and a hermetically sealed building is not healthy. Poor indoor air quality was recently identified by the Royal College of Physicians as a major risk to human health, especially as the modern living environment has introduced a cocktail of chemicals, like cleaning products and fire retardants.
Part F of Building Regulations on the provision of fresh air is rarely enforced, so it’s up to us to protect ourselves. Bedrooms are particularly dangerous spots because they have no through ventilation and no purpose-built fans like kitchens and bathrooms do. Plus, fitted carpets obstruct the ventilation gap at the base of a door.
Lack of ventilation may also expose thermal bridging – gaps in your insulation strategy. This can make your eaves and skirting boards vulnerable to condensation and mould.
Home heating options for eco renovationsThe right heating option for your home will be easy to maintain, perform efficiently and keep bills low. To settle on the most appropriate solution, size and spec, you and your installer will need to consider the following factors: • Overall demand for space heating (the heat load). Gas boilersWhile the government might have vague plans to phase out new gas boiler installations after 2025, I still champion this tech. Gas boilers are cheap to install and run and good trades are readily available. They work well to reach the higher temperatures needed for hot water and radiators, but can also provide warmth at lower levels for underfloor heating. While the carbon emissions in use for gas boilers are now slightly higher than heat pumps or biomass boilers, the embodied energy in installing or manufacturing them Biomass boilersThese appliances run at the same flow temperatures as boilers, so they’re ideal for DHW provision and radiators. Domestic biomass boilers are usually run on wood pellets, which can be a low-carbon or even carbon neutral fuel if responsibly sourced. They can be fitted with automatic hoppers to reduce the amount of manual work involved in operation – but bear in mind these sizeable setups will require a dedicated plant room. Properly specified biomass installations are eligible for the Renewable Heat Incentive (RHI) which will pay quarterly cashback based on your household’s assessed space heating needs. Heat pumpsThese appliances take energy from the ground, air or a nearby water source and convert it to energy at a higher temperature for space heating and DHW. They work most efficiently at lower temperatures, so are best suited to underfloor heating or low-temperature radiators. Heat pumps are powered by electricity, but still work out slightly better for carbon emissions than gas boilers – although ongoing running costs are similar. However, they are expensive to install upfront. Bear in mind ground source heat pumps need a lot of garden space, so won’t be suitable for an inner-city Victorian terrace, for example. Most heat pump installations will be eligible for the RHI. |
4. Sizing the heat source too early
If you replace the boiler (or change the heat source entirely) before insulating the building, you’ll probably end up oversizing the appliance, running it at less than optimal efficiency. The fabric first approach to eco renovation means that you start by improving the building envelope: walls, floors, doors, windows and roof as far as is safe and cost-effective.
Only then will you know the residual heat demand. In the worst case, you may end up replacing a brand new boiler; it’s important to schedule things properly.
5. Prioritising renewables ahead of sustainability
People sometimes come to Build It Live shows and tell me how they’re going to be very eco-friendly by putting in solar photovoltaic (PV) panels. But, there’s more to it than just renewable energy. The first step should be to improve the fabric of our buildings, to reduce overall energy demand.
While PV can make a useful contribution to a distributed energy supply system, it has an impact of its own. Very little is produced in the UK – one of the aims of eco renovation should be to provide local employment and build up skills. I’d advise against simply going down the eco ‘bling’ route.
Need more advice about different aspects of your project?Build It’s Self Build Virtual Training will give you the detailed know-how to successfully realise your dream home. Our interactive courses are presented by Build It’s expert contributors and designed to give you the key nuggets of knowledge you need – all from the comfort of your own home. Covering everything from finding land to planning permission and design, our courses take place online and allow for audience participation and experience sharing. Use the code TWENTY for 20% off. |
6. Misunderstanding traditional builds
Older homes are mostly constructed from solid masonry: brick or stone laid in lime mortar with no cavity in the walls. The vast majority were built prior to 1919 and they constitute about 25% of the UK’s housing stock, mainly in the form of Georgian, Victorian and Edwardian terraced housing.
CASE STUDY Eco Renovation & Extension ProjectCousins & Cousins developed the design for this eco renovation and extension project in north London. The house was stripped back to the building fabric so that insulation could be added to improve the thermal envelope. A mechanical ventilation and heat recovery (MVHR) system was also installed to provide a fresh supply of air into each of the property’s rooms. |
These behave differently from modern buildings, because they accept moisture and this is later evaporated off. Contemporary homes exclude it altogether. Adding impermeable insulation to a vapour-open structure will change the way it behaves and could cause damp.
There is also a widespread failure to understand or even appreciate the heritage of these older buildings. Living in a traditional house gives you a direct connection back to two world wars all the way up to the industrial revolution.
Terraced structures form the visual backbone of most of our major cities and provides a strong sense of regional identity. There is a serious risk to this legacy if we begin to slap on external wall insulation over the top.
7. Ignoring the interior fit-out
This is an easy mistake to make, especially because we tend to change and upgrade the insides of our homes more frequently than we do the building fabric and major services.
So, think about the paint you choose and what you use for the carcassing of the kitchen cupboards. Look into natural and sustainable flooring alternatives, too, such as timber, bamboo, wool, cork, Marmoleum, jute etc.
8. Leaving the garden until last
Trees and hedges take time to grow. To maximise their potential, get them in as soon as possible, even if you’re using the garden for storage. It’s also important to protect them from damage or pollution during the work.
An eco renovator will naturally want to enhance their outdoor environment. In some locations a green screen made up of foliage can be an excellent filter for noise and pollution, as well as providing privacy.
Creating a habitat for wildlife and enhancing the beauty of the area benefits not only the inhabitants but also the general local community. The earlier you plant them, the sooner you get to realise all these benefits and watch them grow.
9. Getting rid of things that could be reused or recycled
We may have finally got wise to this one, but it was painful to watch so many perfectly good Victorian house bricks being thrown into landfill over the years. Often, this was from the demolition of outhouses to make way for kitchen extensions. Because the units are laid in lime mortar, they can easily be cleaned and reclaimed.
Timber can normally be reused, too. If not, whatever is left over can go through the woodburner, providing it hasn’t been treated.
10. Virtue signalling your eco renovation credentials
My favourite example in this context is the couple who put their solar PV array on the north elevation to make sure it was in full view of neighbours’ homes… ignoring the fact it will generate very little energy, as solar panels need a southerly aspect in the UK.
Learn more: How to Maximise Savings with Solar PV
Of course, our homes are only a part of the impact we all have. The way we commute, our leisure and holiday habits, what we wear, eat and otherwise consume, all contribute to our environmental impact. Therefore, it’s impossible to separate eco renovation from wider lifestyle questions.
Prisoners of fashion may change their interiors every five years – can that be sustainable? Of course, all this takes us back to the beginning: our aims and values. If we get those right then we can’t go too far wrong.

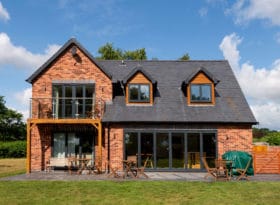


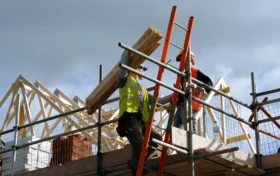









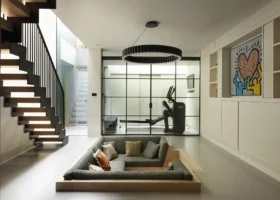













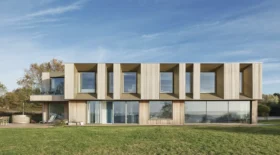






























































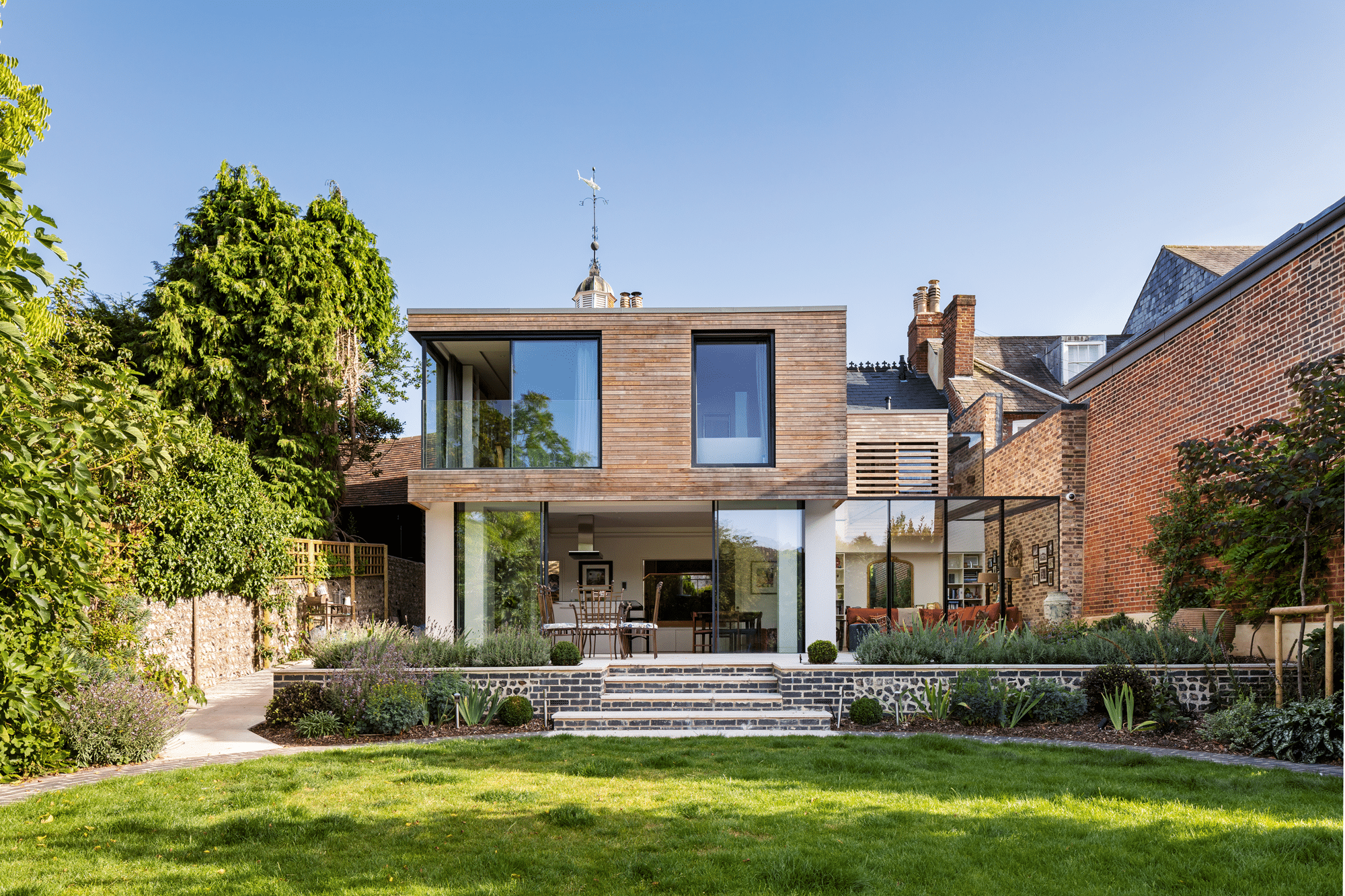
 Login/register to save Article for later
Login/register to save Article for later

