10 Plot & Planning Mistakes to Avoid
While most schemes progress more or less as intended, I’ve noticed a number of common mistakes self-builders make in relation to plots and planning.
Some are relatively minor, while others can be project-threatening issues that need to be identified early. I’ve revealed the top 10 slip-ups so you can circumvent them when you come to create your own home.
1. Will I get planning permission if my neighbours did?
Every planning decision is based on a unique set of circumstances. These can include the planning history of the property, the policies prevailing at the time of any application and the attributes of the site and its immediate surroundings. For example, some plots enjoy the benefit of a planning permission that has been kept alive for many years but was actually granted in a very different era, possibly even decades ago.
Evolving national and local policies can make a world of difference to whether you can get consent for a project. The removal of a development boundary, creation of a conservation area, extension of the green belt and so on can all fundamentally shift the goal posts for an application. So a site on which consent could be granted one week might not necessarily get it the next.
2. Submitting too much information
When you make a planning application, you don’t have to include every last detail of how the house is to be built or what’s going into it. These things needn’t appear on the drawings, nor should they feature in the description of the project on your forms. If you want to build a detached house and garage, simply describe the project in those succinct terms.
Learn more: Make a Succesful Planning Application
People who write ‘bespoke designer eco home with artisan-crafted slate roof imported from Tuscany, garaging for a collection of rare vintage cars and indoor swimming pool’ risk losing the sympathies of neighbours, the parish council and the planning committee. So keep it simple!
3. Designing before you buy a plot
Ideally, you should always plan your new home to complement the individual shape, character and surroundings of the site that it’s going to be built on. Designing your dream house and then trying to find a plot to suit it is a pretty challenging task, plus it’s extremely unlikely to result in a satisfactory layout or a successful planning application.
PlotBrowser.com – the quickest route to finding a genuine building plotThe latest addition to Build It’s series of powerful project tools, PlotBrowser.com is your dedicated self build land resource. You’ll find 1,000s of plots and properties to view nationwide, all with outline or full planning permission in place – including the council planning reference so you can understand whether the plot can support the kind of house you’d like to create. |
4. Playing the ‘green’ trump card
Under the latest Building Regulations, all new housing has to achieve pretty high standards of sustainability. Many councils are keen on features such as renewable energy and rainwater harvesting, on top of high levels of insulation and thermally-efficient windows or other structural elements. Given the status quo of relatively good performance, it’s now difficult to trump planning policy issues with the promise of an eco home.
There is one exception to this rule, however, as the government-set National Planning Policy Framework (NPPF) indicates that exceptional and innovative new homes might be allowed in the countryside, where they would normally be resisted. Be aware, though, that the bar is set extremely high for this kind of development and only a handful of schemes are permitted under this guidance each year across the country.
That said, some councillors are committed to eco-friendly building and might be inclined to overlook minor issues with a new house proposal if the design can be shown to present exemplary environmental credentials. Before you take this tack, do your research on the council’s track record of planning approvals.
5. Changing plans after work starts
Certain well-known TV programmes tend to gloss over the rather dull business of planning and Building Regulations administration. If you’re constructing a new house or undertaking a conversion, you must proceed according to the approved drawings. If you want to make changes, you should get formal consent to amend the scheme.
Technically, a house built in any way other than in complete accordance with the approval doesn’t have planning permission at all. This is highly unlikely to impress some of the key parties involved in your project, such as a self-build mortgage lender – or, indeed, the council. The TV shows tend to imply you can do a good deal of making things up as you go along. The truth is yes, you can, but only at considerable risk and cost.
6. Ignoring local politics
It’s fairly rational to assume that planning decisions are based on set policies. By and large, that’s true – but regional politics will play a significant role, too. Where neighbours and other nearby residents protest against an application, this tends to result in objections from the parish council and local councillors.
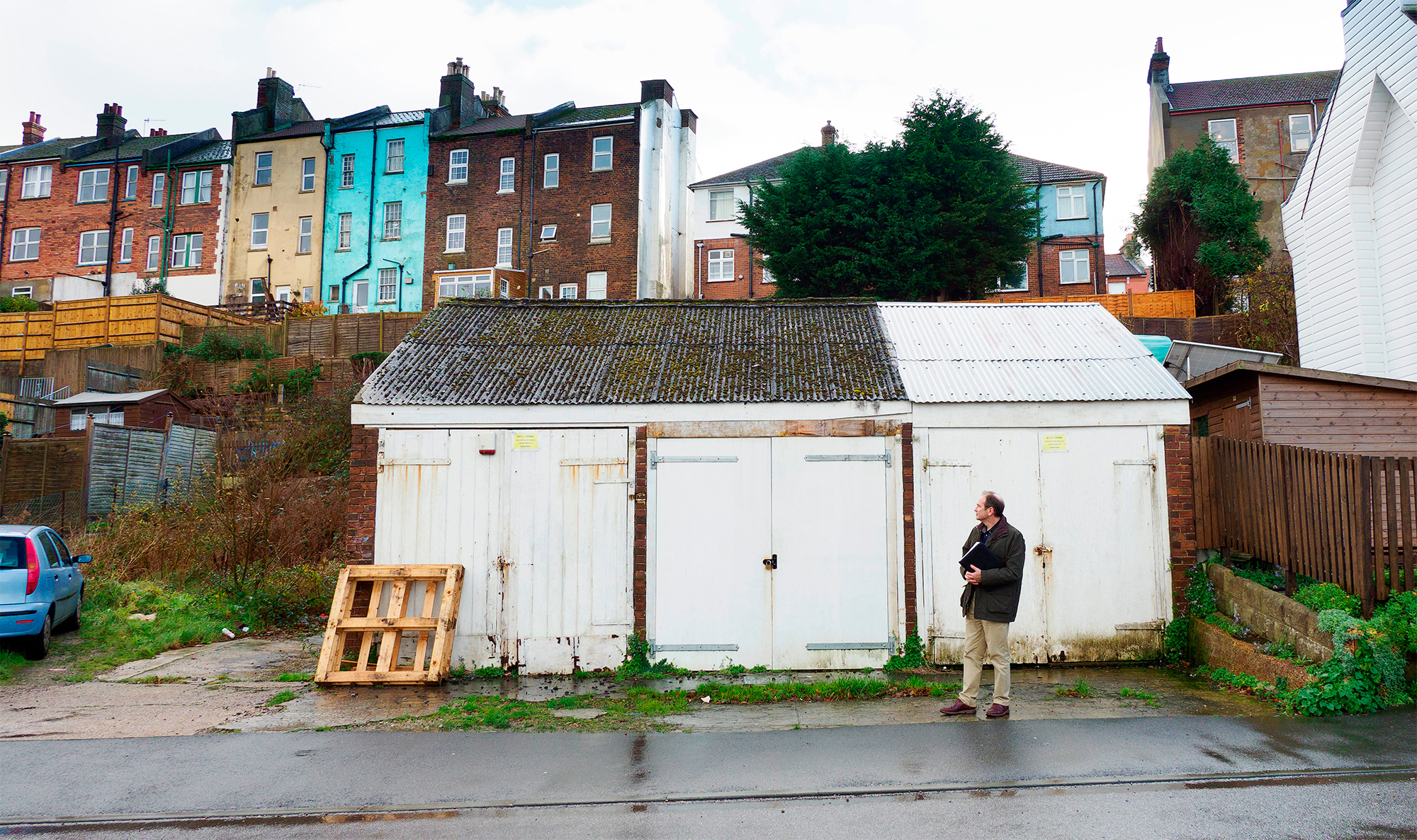
Our resident planning consultant advises a couple on how they can overcome neighbour objections to build on an overlooked plot. Learn more here
Your district and borough representatives sit on the planning committee and can override the planning officer’s recommendations. So always do your best to avoid objections by liaising with neighbours and the parish officials. Strong local support can also inspire councillors to overlook planning defects in a scheme and allow it on the basis that it’s what the community wants.
7. Thinking the planners are there to help you
Fundamentally, the planning officer’s role is to process your application, not to be your personal advice service for the scheme. While it’s not unknown for self-builders to develop a co-operative relationship with the individual dealing with their application, this isn’t always the case. Some of them are impervious to emails and voicemails seeking updates and information, and will only make contact if they have a question.
Working oneself into a lather about this situation isn’t a good idea, and complaining to the head of planning, your MP, the local newspaper etc is unlikely to improve your prospects of success. Putting in a well-conceived scheme with a robust justification will invariably yield much more positive results.
8. Assuming trades know best
Builders know best about building – but the maxim doesn’t extend to plots and planning. The same goes for amateur ‘authorities’ that might comment on your ideas down the pub. If you need specific advice in what can be a very complex area, then remember that planning consultants know best about planning.
9. Underestimating the costs
Realistic budgeting is a vital part of any self-build project. Your council’s fee for an application may only amount to £385, but many local authorities also charge for pre-application advice.
On top of this, you’ll inevitably have fees to pay a designer to draw up the scheme, and if the case is complex or contentious, you might also engage a planning consultant. Depending on the nature of your application you might have to submit an ecological survey, bat survey, traffic report, landscape impact assessment, and so on. Potentially dwarfing these sums, the council might seek a contribution towards affordable housing or other local facilities.
So the total cost of an application can be significant and it’s important to bear this in mind. Your project will get off to a bad start if you’re over budget before you’ve even started digging foundations.
10. Planning will take a couple of months… right?
This is a mistake that crops up time and time again. Yes, planning applications should technically be decided within eight weeks – but there’s an awful lot more to the process than this.
First, it generally pays to seek pre-app advice from the council, where you can present draft ideas for discussion and comment. This stage alone can take eight weeks. Then, after allowing time to prepare the final scheme, you need to submit your forms and drawings (usually online, via www.planningportal.gov.uk).
At this point everything must be validated, and councils are adept at finding minor errors or omissions that have to be addressed before the clock starts ticking on their decision-making window. Even then, the application could still take over eight weeks to decide – especially if it ends up in front of the planning committee.
Finally, the permission might contain conditions that need to be discharged before building works commence. This may include agreeing the use of a particular product for roof tiles, brickwork or other elements of the scheme.
All in all, two months can very easily become six or more – and if you can be generous with your planning schedule, you’ll save yourself a lot of stress.
PlotBrowser.com – the quickest route to finding a genuine building plotThe latest addition to Build It’s series of powerful project tools, PlotBrowser.com is your dedicated self build land resource. You’ll find 1,000s of plots and properties to view nationwide, all with outline or full planning permission in place – including the council planning reference so you can understand whether the plot can support the kind of house you’d like to create. |

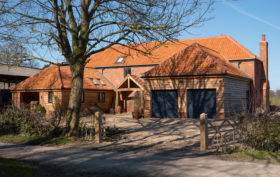






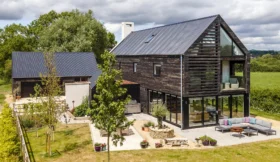








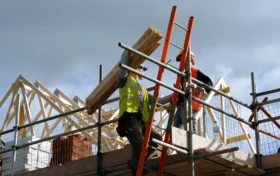




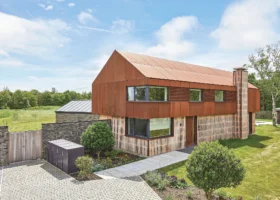
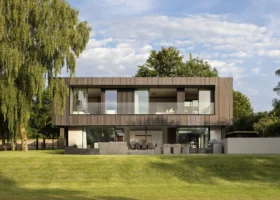

























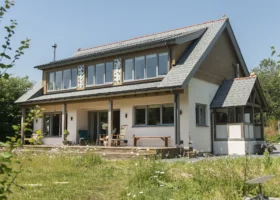
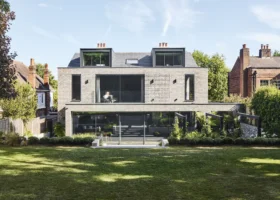











































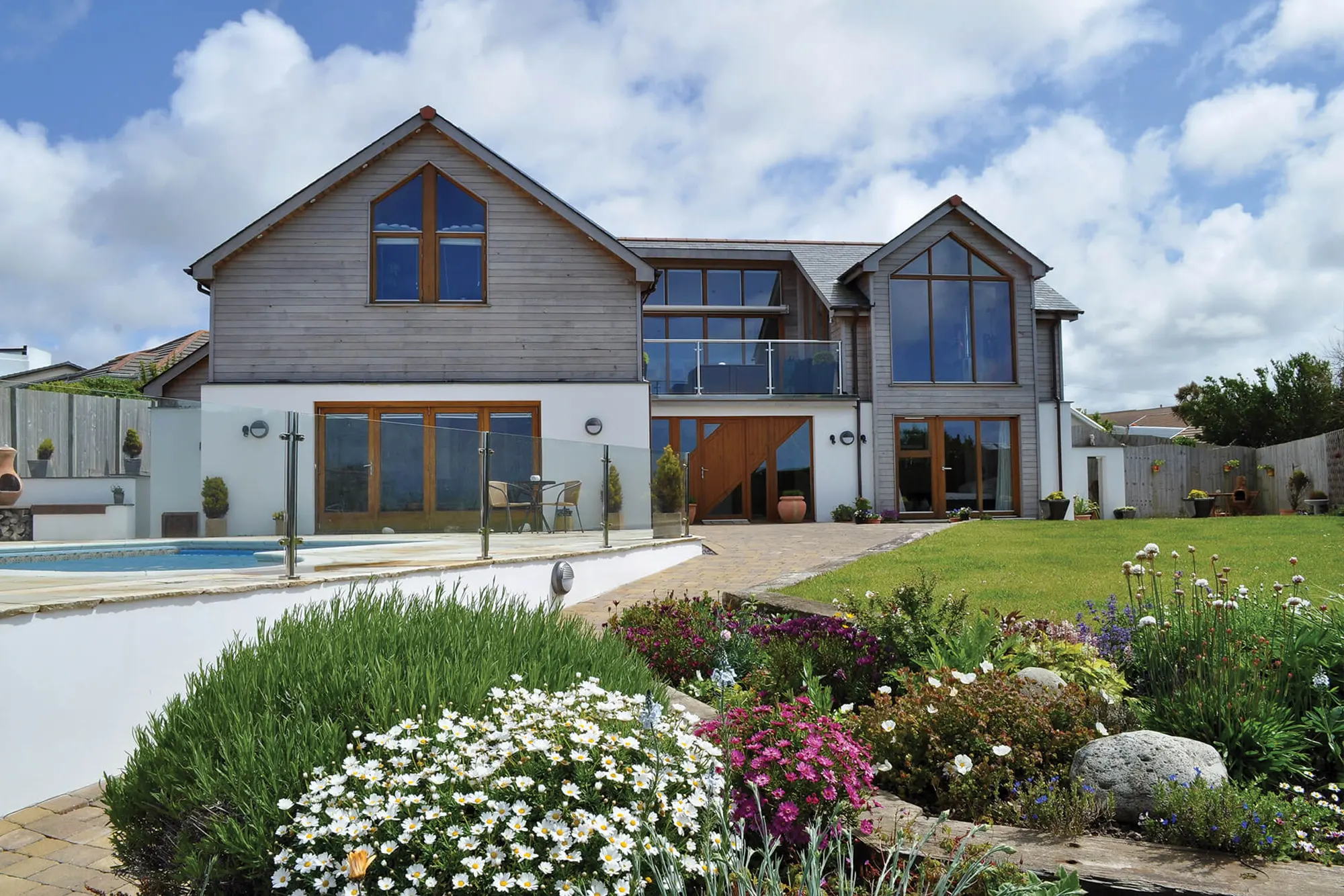
 Login/register to save Article for later
Login/register to save Article for later

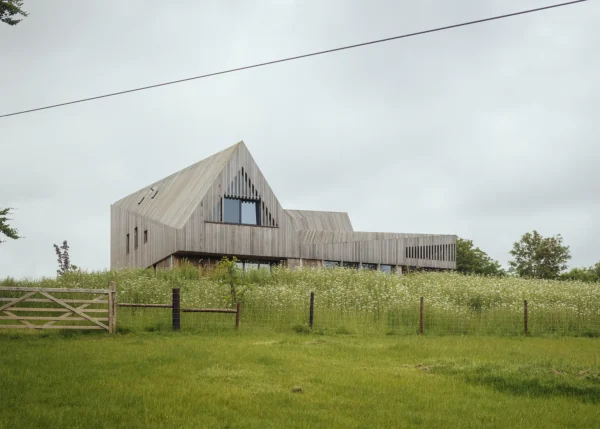
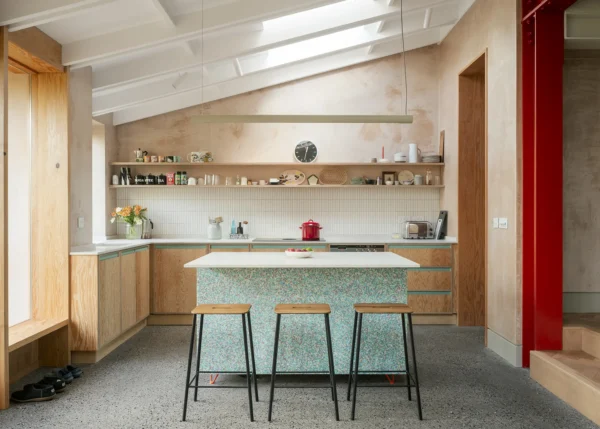
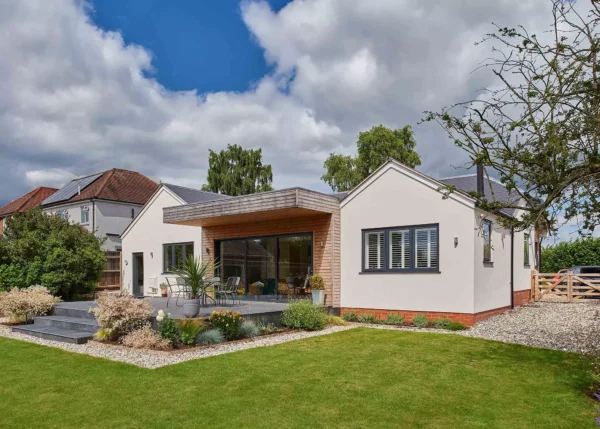
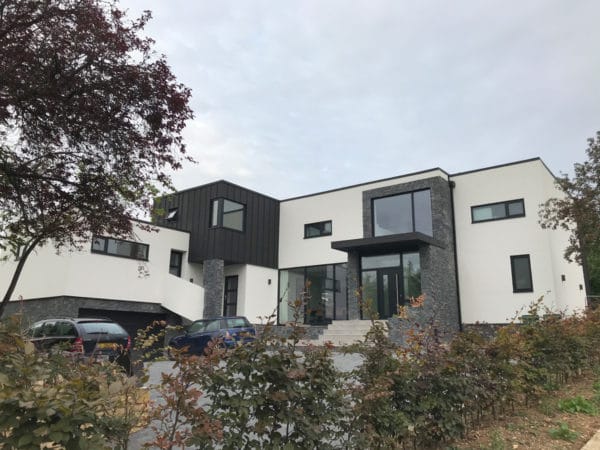
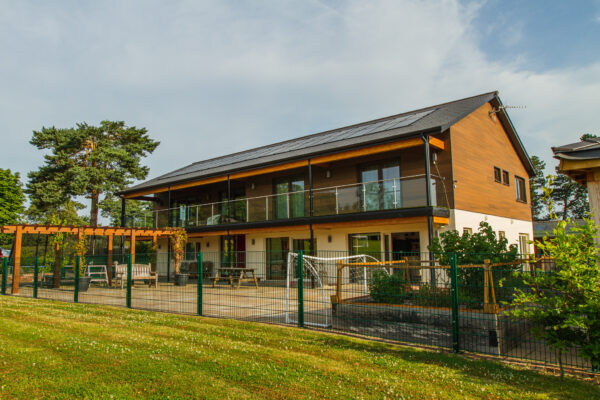
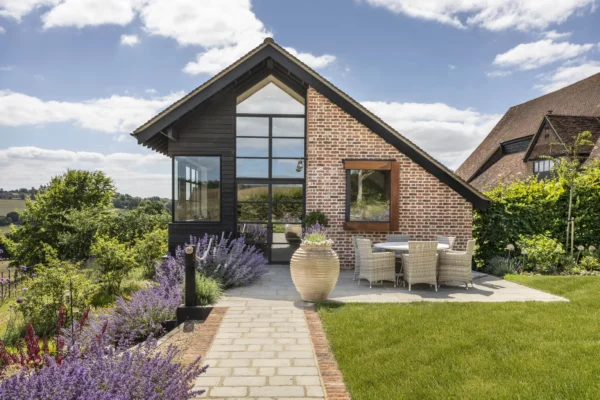
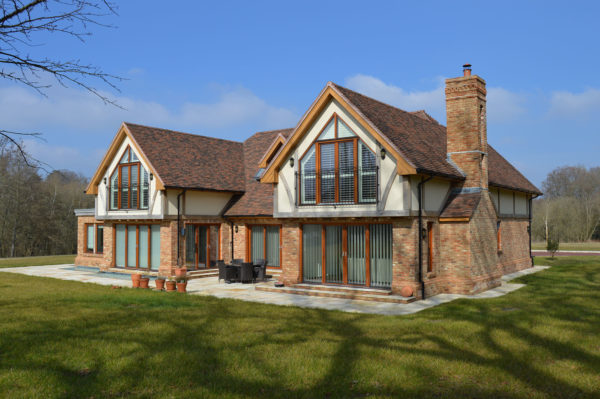





Comments are closed.