
Sign up to our virtual training course today!
Use code BUILD for 20% off
Sign up to our virtual training course today!
Use code BUILD for 20% offSelf building will guarantee you a bespoke property that ticks all your boxes – both in terms of the design and lifestyle it offers. Taking a project from concept to completion may feel daunting, but over 13,000 of us do it every year – and there’s no reason you can’t be one of them!
There will be stresses and challenges along the way. After all, you’re about to embark on an adventure that calls on all your resources of imagination, patience, commitment and pragmatism. And at the end of that journey, you’ll have created something truly individual, that responds to your plot, budget, design tastes and lifestyle ambitions. The self build process is extremely rewarding, and once the final project is complete, you’ll have a brand-new, tailor-made property to enjoy for years to come – what’s not to be excited about?
So where to start when building your own house from scratch? From finding land to planning permission and self build costs to structural systems, here we’ve set out the 10 steps to follow to build a new home that meets your needs.
If you want to build a new house, you first need a suitable plot of land, and identifying the perfect site can be a hurdle. Land for one-off properties is not always obvious to find – but there are lots of self build opportunities out there and plenty of online resources to help you make a success of your dream home building project.
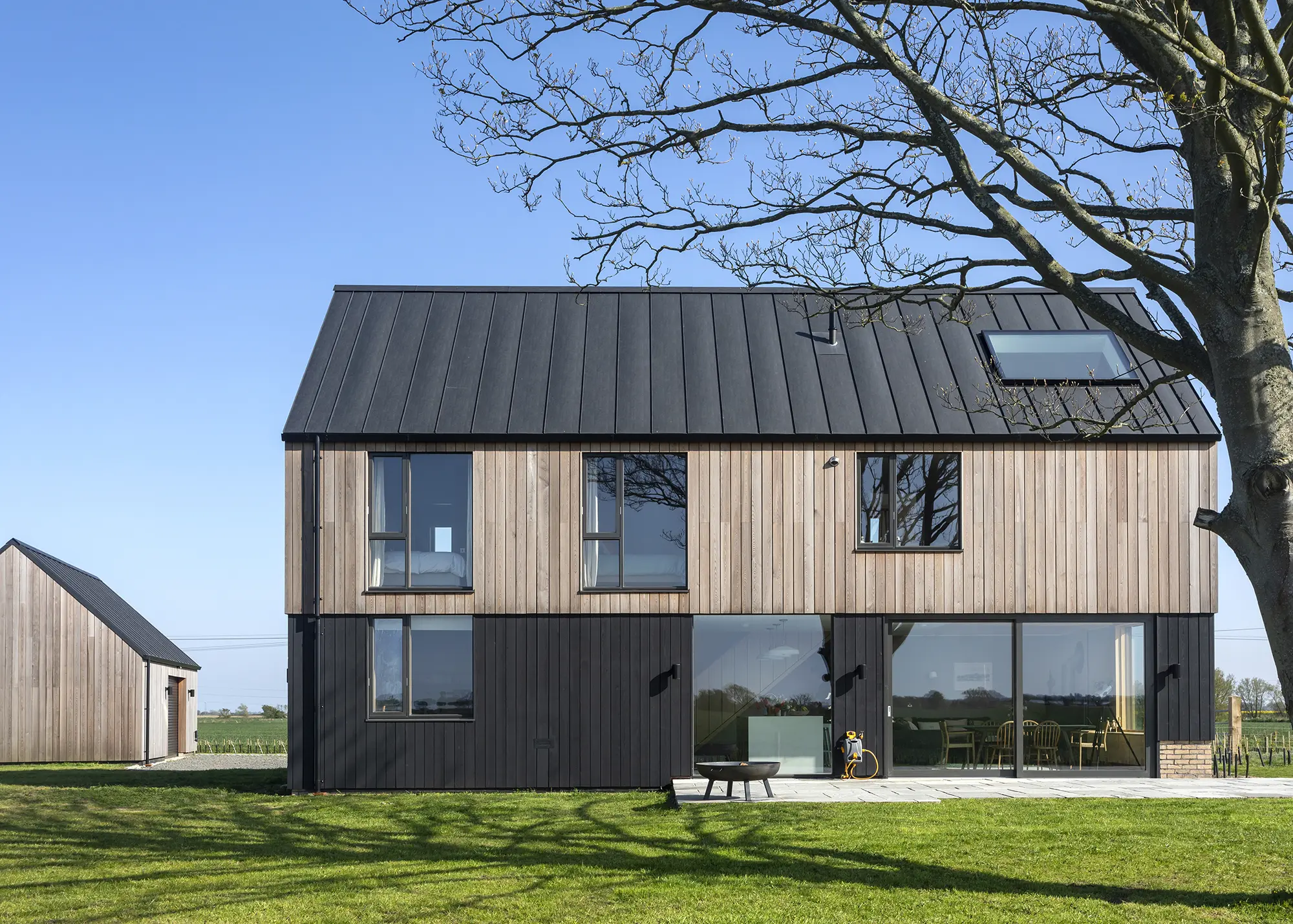
While living in a tiny cabin on the family farm, Freddie and Katie Pack saved up to build a stunning contemporary and efficient house on a farmland plot a few fields away. The barn-style home is clad in a mix of timber cladding, blending well with the local vernacular. Photo: Richard Gadsby
Here are our tips for maximising your chances of finding the perfect plot:
Looking for a plot of land for your self build project? Take a look at PlotBrowser.com to find 1,000s of UK plots and properties, all with outline or full planning permission in place
PLOT BUYER’S CHECKLISTThink you might have identified a viable site for your self build project? Our quick-fire plot buyer’s checklist will help you decide: Am I ready to act quickly? It’s important to have your funds and/or borrowing lined up and legal representation ready to go so that your offer looks enticing to the vendor (if you’re buying at auction, this is essential). Is planning permission in place? The outline or full consent shouldn’t be about to expire, as this could put your dream home project in jeopardy. Any conditions attached to the permission must be acceptable to you. Are there any fees? Double check whether you will be liable for a Section 106 charge or any other financial contributions to the council as a condition of the planning permission. These could increase your project costs markedly, and may need to be accounted for in your offer. Am I getting all the land? Ensure the plot area that’s for sale is exactly the same as that indicated on the current planning permission – otherwise you could run into trouble with ransom strips and other issues. Can I change the consent? The majority of self builders will want to tweak the design to some degree, so think about whether you want to revise the existing planning permission and if these amendments are realistic. Are there any other obstacles? Check whether the plot has a right of access to the public highway and ascertain if any legal issues, such as restrictive covenants, might bring extra costs or prevent you building. |
It’s essential to have the right funding in place to successfully see your project through to completion – the classic Grand Designs television drama of running out of money part-way through can easily be avoided with careful planning.
There are dedicated self build mortgage products widely available through brokers, such as BuildStore and Hinckley & Rugby Building Society (winner of Best Self Build Mortgage Lender at the 2023 Build It Awards). These are different to standard mortgages as funds are released at points throughout your project rather than in one lump sum.
If your equity is in your current home, it is possible to borrow the money you need before selling – but make sure to always talk things through with a specialist advisor to assess what’s best for your individual circumstances.
Looking for an indicative cost for your self build?The Build It Benchmark Report uses award-winning HBXL software for a quick and cost-effective way of pricing up your project.
If you are looking for a broad outline of your overall build costs before you decide which route to take, why not send us your plans and request a Benchmark Report? Find out more here |
Once you understand how much you can realistically spend on your self build, you’ve got a budget set – but it’s important to know how much to put aside for the different aspects of the project to make sure you don’t push your finances more than you can afford. Be realistic about how much the different stages will cost you by focusing on exactly what you want to achieve.
For instance, the project management route you choose will impact on costs, while the materials spec is a huge factor in the final price. The readers’ homes case studies in Build It always include a project cost breakdown, to give you a realistic idea of how other people divided up their budget. Use these as inspiration, but remember that costs are always changing, especially at the moment.
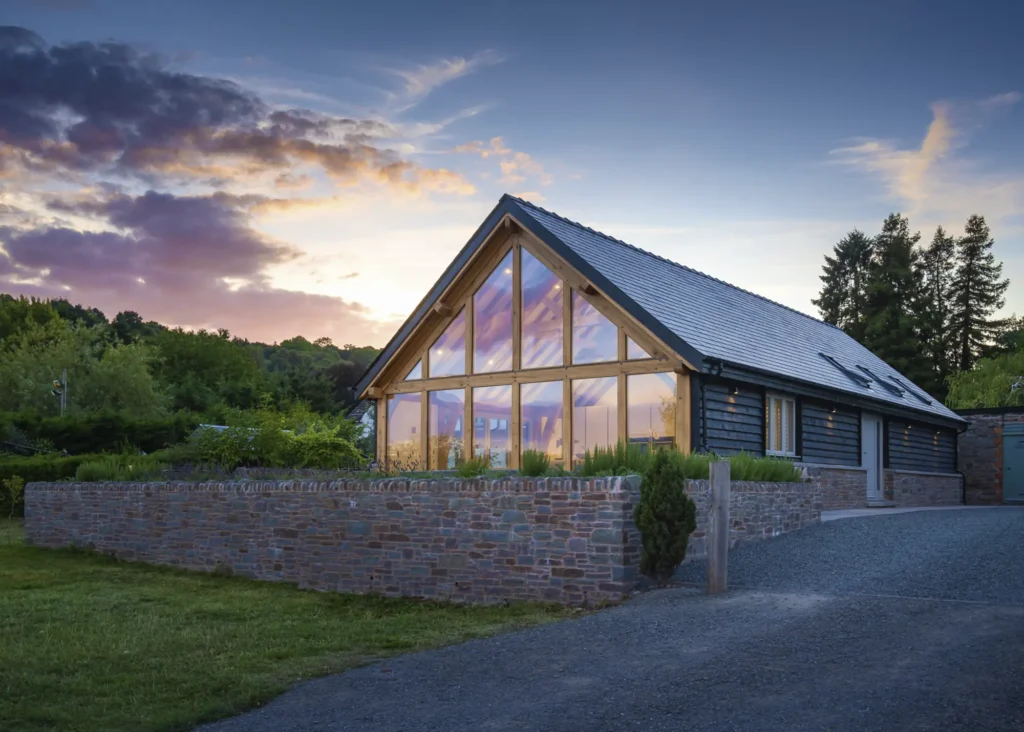
After much back-and-forth with the planners, Graham and Diane Roberts built their dream oak frame home and a separate garage with guest accommodation on the car park of a former pub in Wales with glorious mountain views. The barn-style home cost the couple a total of £365,000 including the main home and garage. The oak frame itself cost £120,000. Photo: Nikhilesh Haval
You should always include a contingency within your budget costs, because even with the best planning, things often change. Put aside at least 15-20% of your overall self build budget for use on unexpected costs, such as additional foundation requirements or unavoidable delays. If you still have the contingency towards the end of the build, you can consider upgrading interior finishes or landscaping schemes.
find out how much it costs to build a house
Employ a designer who understands your vision and is on board with your requirements and budget. Look for a professional who’s completed similar projects to yours and go on personal recommendations, if possible. Remember that not every firm will be right for each individual homeowner, so look around.
Understand what experience and qualifications a designer has – not everyone who can design a new home is an official architect. Architects are protected by a regulatory body, so you can guarantee they’ve gone through official training and have a high standard of competence. There are also architectural technologists, in-house designers at package home suppliers and companies who specialise in house design.
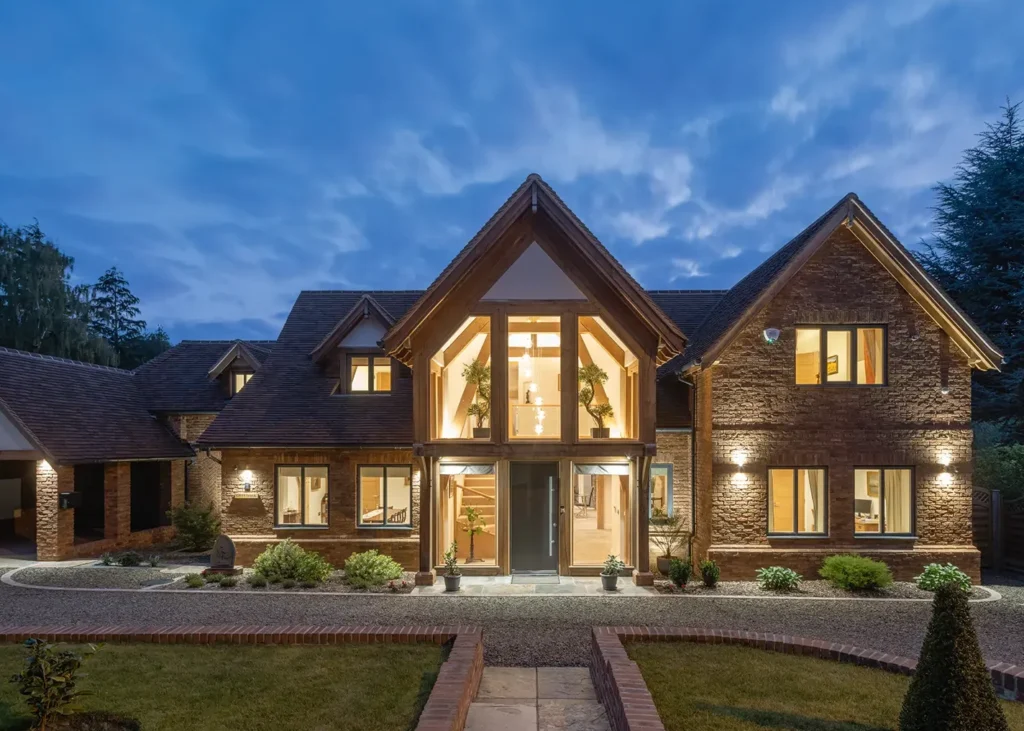
The Deacons’ traditional-style oak home in Surrey, designed by Oakwrights, features a striking glazed gable at the front of the property, creating a dramatic appearance for maximum kerb appeal
Some people even DIY the design themselves (although you will then need to secure someone to turn them into technical drawings for Building Regs and construction, so not advisable unless you have experience). What you pay for this phase will depend on the professional you’re engaging and the complexities of your design and plot.
What you can build will be at least partly dictated by what your local council will allow, so early contact with the planners is the best way to figure out if your idea is viable. Getting pre-application advice will give you a good feel for whether your plans will pass the formal application, and maybe suggest what changes will give it a better chance of success.
However, remember that this is just advice, and doesn’t guarantee permission – if a new case officer comes in before you submit your planning application, for example, you could be back to square one.
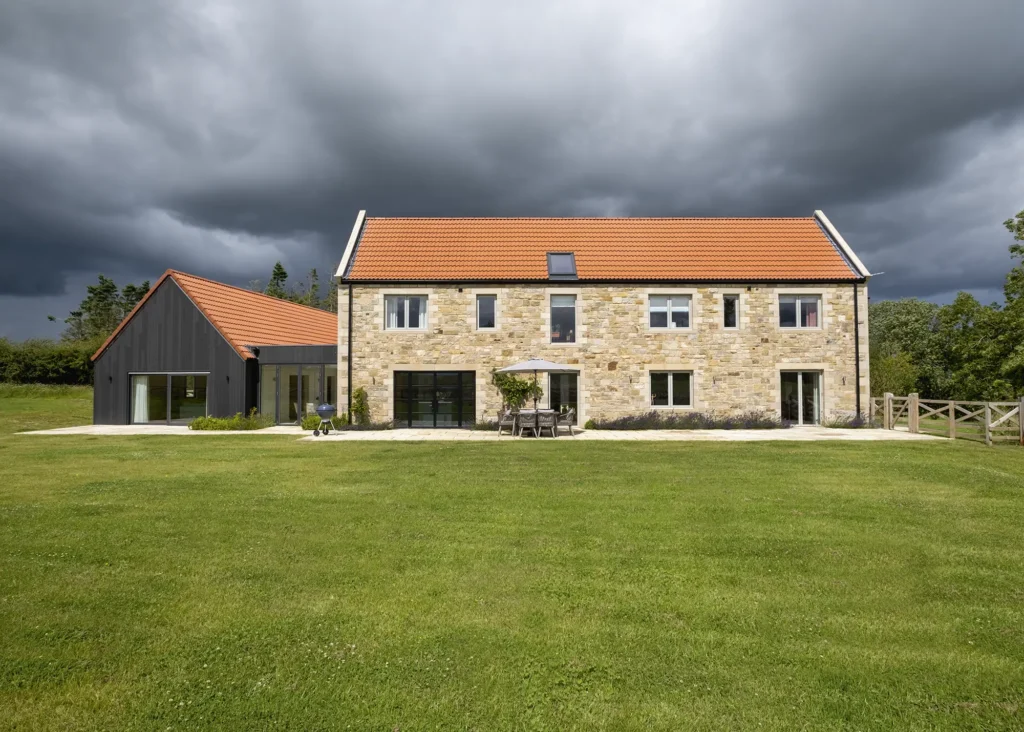
After a drawn-out planning process which involved a rejected application, Arthur and Lydia Achard were finally able to build their new house on a rural plot in Northumberland. With the help of Giles Arthur Architects and Fleming Homes, the couple successfully built a spacious barn-style home complete with stunning interiors and high quality finishes. Photo: Kate Buckingham
You can also enhance your chances of success by understanding the local planning policies. Look into if there are any planning constraints on your plot; investigate what other builds have been given the go-ahead nearby; and let your neighbours know your plans to head off any objections.
CLOSER LOOK Self building a better lifestyleCreating a house from scratch offers a number of benefits over buying a standard home. Here are some examples of how living in a bespoke property could enhance your day-to-day life: Your home is tailored to your needsWhether that means an open-plan family space with a large kitchen where you can keep an eye on the kids while you cook, or a luxurious master suite with its own walk-in wardrobe – you can make sure you have the right amount of room where you want it. Guaranteed energy efficiencyYou’ll have authority over things like airtightness, insulation, glazing efficiency, solar gain, heating, ventilation, renewables and more – all to create a low bills home that stays comfortable all year round. Make the most of the surroundings Your home will be built with the landscape in mind, whether that’s framing beautiful views; having inside-outside rooms with big spans of glazed doors; or maybe an upside-down layout with the living space on an upper storey to get the best sunlight. Enjoy light-filled livingYour designer will carefully plan window positions; focusing on how the sun moves across your plot to draw up your floorplan according to which rooms you’ll be in at different times of the day, all to make sure you get the best quality of light when you need it. You can use natural warmth to reduce bills and design in mechanisms to stop spaces from overheating. Get wow factor & qualityBeing in control of your future home and the budget going into its construction gives you the opportunity to create some truly breathtaking results that you’re unlikely to find in a developer house. You’ll be picking the products, from build methods through to internal finishes, so you’ll choose where to create impact. A future-proof homeIt’s inevitable that every household’s needs change as time goes on. So if you’re planning to live in your self build for decades to come, you can design flexibility into the floorplan to ensure it can evolve with you. |
Self building doesn’t mean you have to do it all yourself – laying bricks, plastering walls and suchlike. In fact, surprisingly few bespoke homes are built this way. Instead, most people team up with specialist companies that take the stress out of some of the key elements of the project.
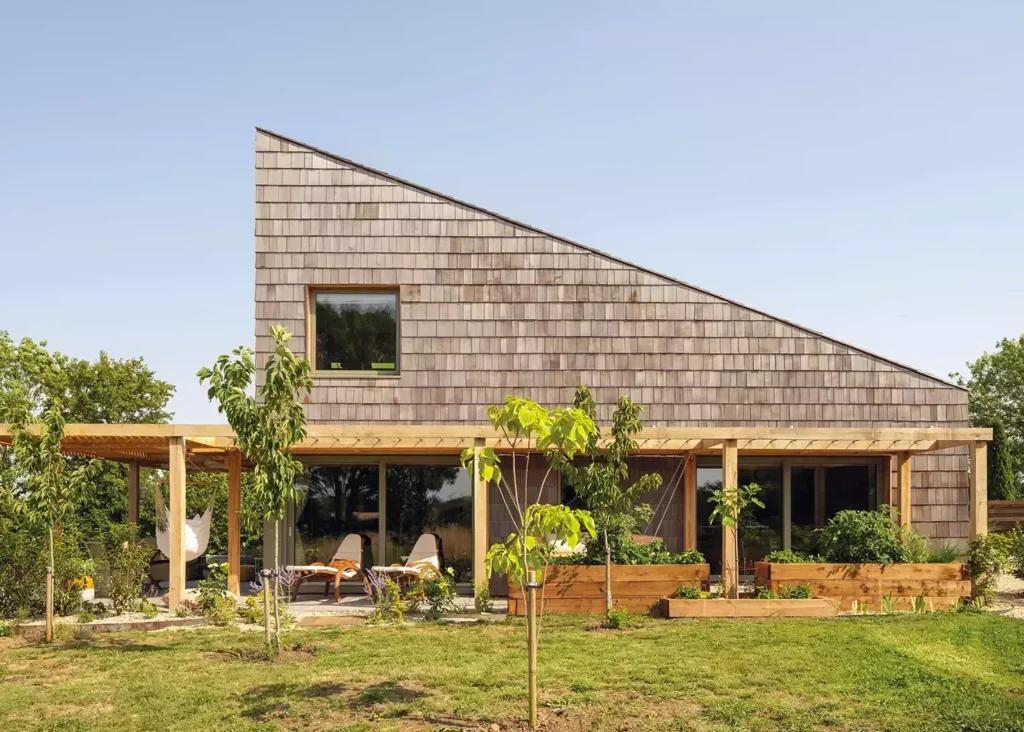
After finding the perfect plot in the Suffolk countryside, Suzanne and Steve Richardson enlisted Cocoon Architects to bring their design ideas to life, and Frame Technologies for their efficient timber frame shell, which they erected themselves after commissioning on a supply-only basis. The project won the reader-voted Best Self Build Home at the 2023 Build It Awards. Photo: Matthew Smith
Your options include:
No doubt you want to get started on site as soon as possible, but before any work can begin, it’s crucial to get all the right permissions in place and the appropriate contracts finalised to make sure that your project is protected.

Sarah and Matt Switzer partnered with Welsh Oak Frame to create their dream self build home in the Essex countryside. The mortgage company wouldn’t allow timber cladding on the oak build, so the couple decided to render the main part of the property and used painted cedar planks on the side section and rear. Photo: Nikhilesh Haval
We’re talking about planning permission; building control approval; any special reports and consents, such as bat surveys, tree protection etc; warranties and insurance; health and safety; and formal contracts with your contractors and trades. Always double check everything’s in place so you can start your project with no worries.
Groundworks are the first on-site progress for your house to start physically taking shape. That means clearing vegetation, perhaps levelling the plot and marking up the spots for the foundations. Getting the locations accurate is essential for your planning permission and the structural shell – especially if you’re using timber frame or another method that requires precise dimensions.
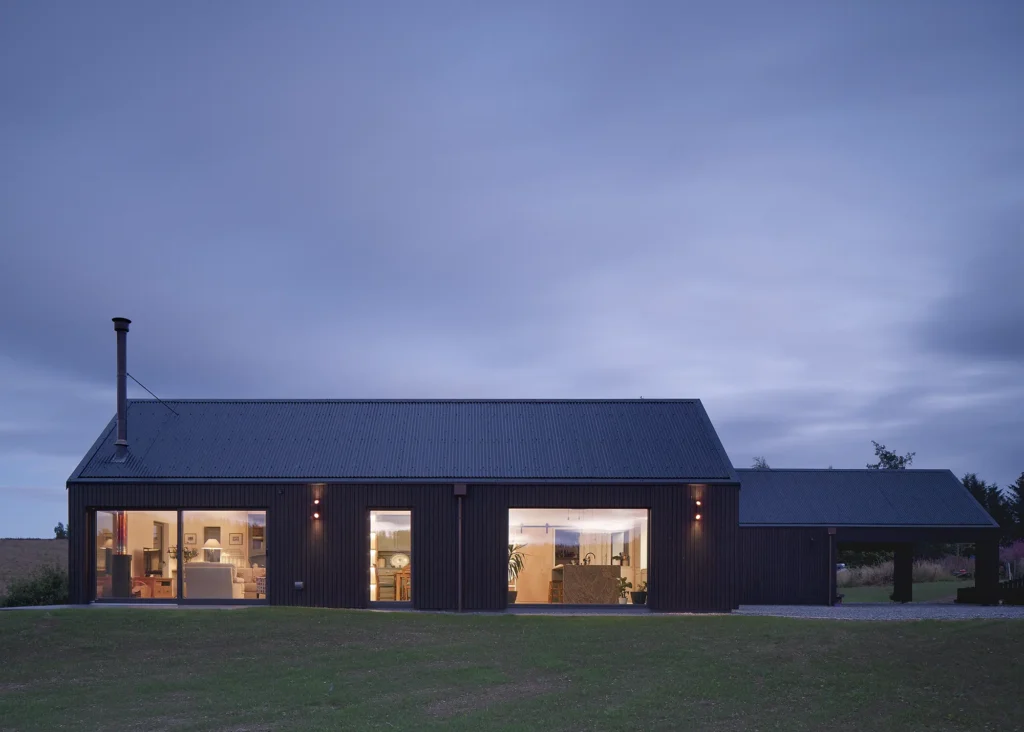
In search of a warmer, more manageable house to enjoy her retirement, Fiona Henderson built a contemporary timber frame home in Aberdeenshire on her own land. Designed by Fiddes Architects, the project sailed through the planning process. The project cost a total of £545,000 as Fiona already owned the land. Photo: David Barbour
The type of soil will have an impact on what kind of foundations are suitable and how deep they need to be. Your site appraisal should have confirmed these details, but sometimes it’s not possible to know exactly what you’re working with until you start digging into the ground.
How Can Build It Help?At Build It, we’re passionate about giving you the tools you need to successfully realise your bespoke self build home, which is why we offer lots of resources for you to get the right advice. Build It magazine Every issue of Build It magazine is packed with inspiring real life projects, product and materials options for your home, plus advice from leading experts across all areas of self build, from planning and design through to project management. Build It Live Talk to suppliers and see products in person by visiting one of the annual Build It Live shows. For more information and to find your nearest show head to the Build It Live website. PlotBrowser Start searching for your perfect plot now over on Build It’s dedicated plot finding website, PlotBrowser which lists 1,000s of building sites for sale across the UK. Training courses Would you like to get detailed know-how on what’s needed to successfully self build without having to leave the comfort of your home? From finding land to design and completing your project on budget, there’s a Build It Virtual Self Build Training course for each stage of a project. Online advice Build It’s website is packed full of advice for whatever stage of the self build journey you’re at. Get answers to your specific project questions direct from the experts with Build It’s Q&A service. |
Seeing your new home starting to rise up from the ground is an incredibly exciting time. The way it comes together will depend on what build system you’ve chosen. Brick and block is the traditional and familiar route, but off-site manufactured or prefab systems are hugely popular with self builders.
These include timber frame, oak frame and SIPs (structural insulation panels). ICF (insulated concrete formwork) is another option, which is assembled onsite but with insulation built-in.
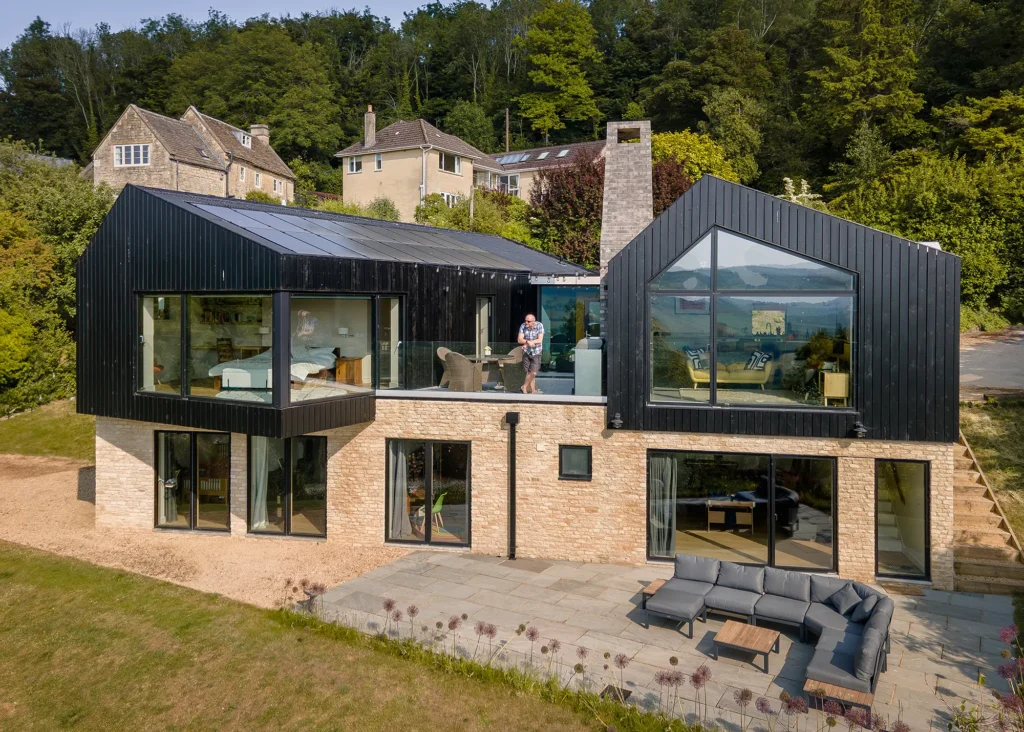
When Calum & Sally Land found a run-down bungalow in Bath, they decided it was the perfect spot to knock down and rebuild their new home. Photo: Pete Helme
After the main structural shell of your house is in place, you need to get it wind and watertight. That means fitting windows and external doors, making sure the roofing is sealed etc. Now’s the time to address airtightness, too.
Then comes the first fix stage – this includes the infrastructure work (electrics, plumbing and suchlike) up to and including the plasterboarding. Second fix involves everything afterwards: kitchens, flooring, skirting, doors, painting etc.
With building work complete and the interiors finished, you’ll be ready (and probably raring) to move into your dream home. There are a few practicalities to consider – such as obtaining the completion certificate from building control, ensuring any small issues are dealt with as part of the ‘snagging’ process and making that all-important VAT reclaim. But now you’ve reached the end of your self build journey, it’s time to enjoy the fruits of your labours.