Modern House Ideas: 14 Contemporary Self Builds to Inspire Your Project
Self building a modern house and looking for ideas? Creating a brand-new home from scratch gives you freedom to be creative with the architectural design, cladding materials, fixtures and finishes (provided that the local planning authority approves the scheme) – so there’s the option to create something truly striking.
The popularity of open-plan spaces and wow-factor glass features is constantly on the up. Many will look to incorporate large, open spaces into their schemes, with structural glazing and contemporary design details such as floating staircases, vaulted ceilings or exposed architectural elements.
For many of us, such design details reflect our lifestyle and what we want from a bespoke home. After all, most people choose to go down the self build route so that they can create a home that’s perfect for their needs. So, which features are right for your lifestyle, and where should you start when planning a modern house? Find inspiration in this collection of spectacular modern self builds.
| Looking for a plot of land for your self build project? Take a look at PlotBrowser.com to find 1,000s of UK plots and properties, all with outline or full planning permission in place |
1. Sensitive & Sustainable Modern House Idea
This new modern house in the countryside, designed by Hudson Architects, manages to achieve modern eco credentials while satisfying the development restrictions of its conservation area location in Norfolk. Structurally, the house uses highly energy efficient solutions, such as a twin-stud timber frame, triple glazing and an insulated raft foundation slab, creating a sustainable, well-insulated and airtight result.
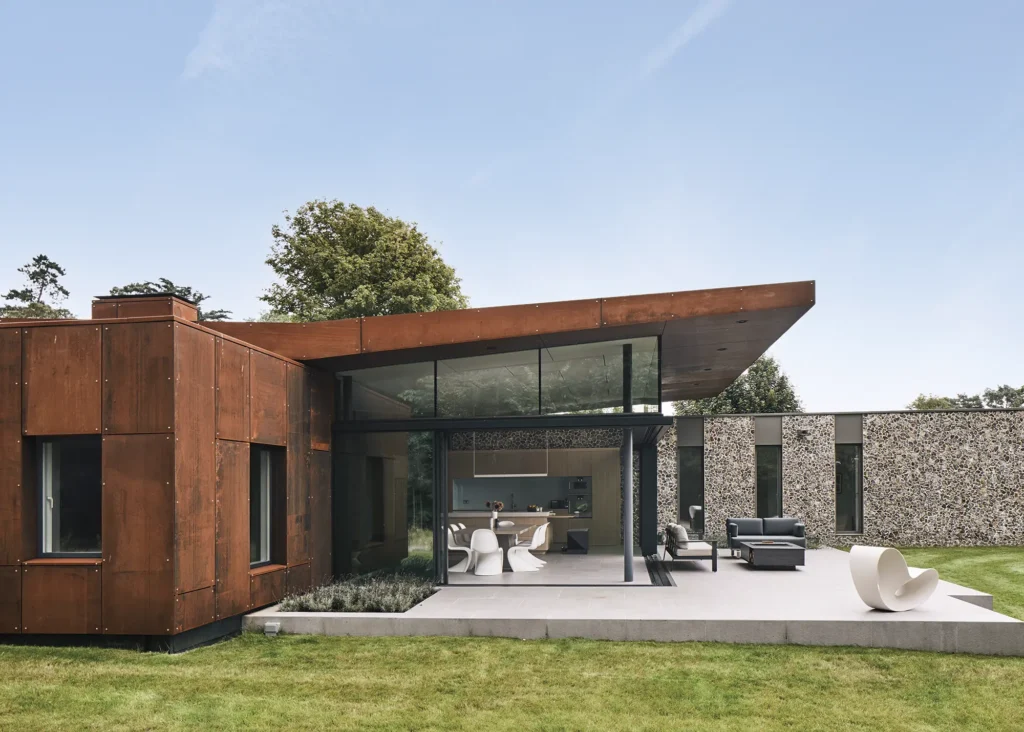
Photo: Joakim Boren
Two contrasting yet complementary cladding materials make up the external palette, infusing the property with rustic charm. Knapped-flint walls offer a traditional aesthetic tying in with the rural surroundings; broken up by flush mortar joints and stone slabs on the corner of each wall.
The other half of the build is finished with a Corten weathered steel cladding, wrapping around a gull-winged sedum roof designed to foster biodiversity and help slow down the runoff rate of rainwater into the drains. The roof – half of which is supported by a single slender column – also allows for greater ceiling heights in the glass-enclosed kitchen-diner space below.
2. Contextual Countryside Modern Self Build House
Designed by Oliver Leech Architects, this stylish new five-bedroom home in the Cotswolds replaces an existing bungalow that sits on a gently sloping site. The architects took advantage of the valley views, orientating the house so that it faces north-south rather than east-west to capture the vistas through wide stretches of glazing.
The home is comprised of two distinct sections, which meet at a 100° angle to form an offset L-shape plan. The taller of the two volumes is formed of a barn-style structure, while the single-storey wing is sunk into the hillside, offering greater privacy for the semi-basement bedrooms.
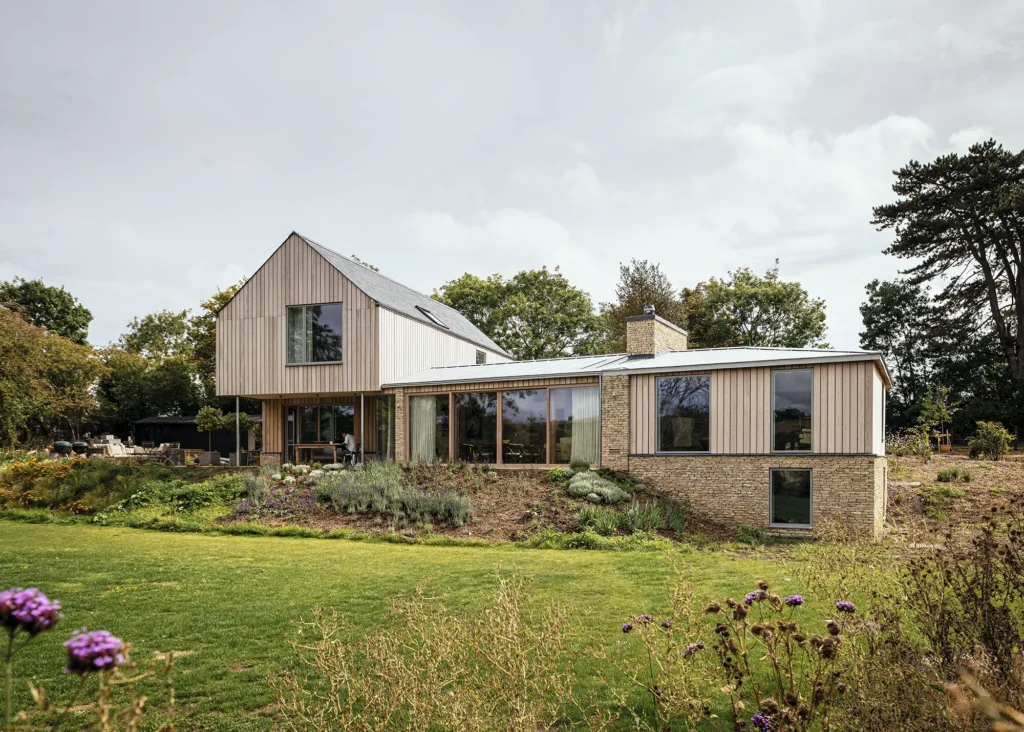
Photo: Jim Stephenson
The materials used anchor the self build home within its rural setting, while still achieving a balance between both a traditional and contemporary aesthetic. Larch timber cladding and local stone from Tinker’s Barn quarry have been used for a natural palette that harmonises with the traditional stone homes in the area.
Zinc and slate tile roofing and aluminium window flashings are also inspired by agricultural buildings in the region. The low-energy build uses solar panels and an air source heat pump, and is made up of a highly insulated timber frame, the panels for which were prefabricated in a local British factory.
3. Light-Filled & Eco-Friendly Modern House Idea
These homeowners approached Adam Knibb Architects to help them create an eco-friendly, low-carbon forever home on a green belt site in Surrey. The project involved knocking down an existing home and reusing its materials as hardcore to level the plot.
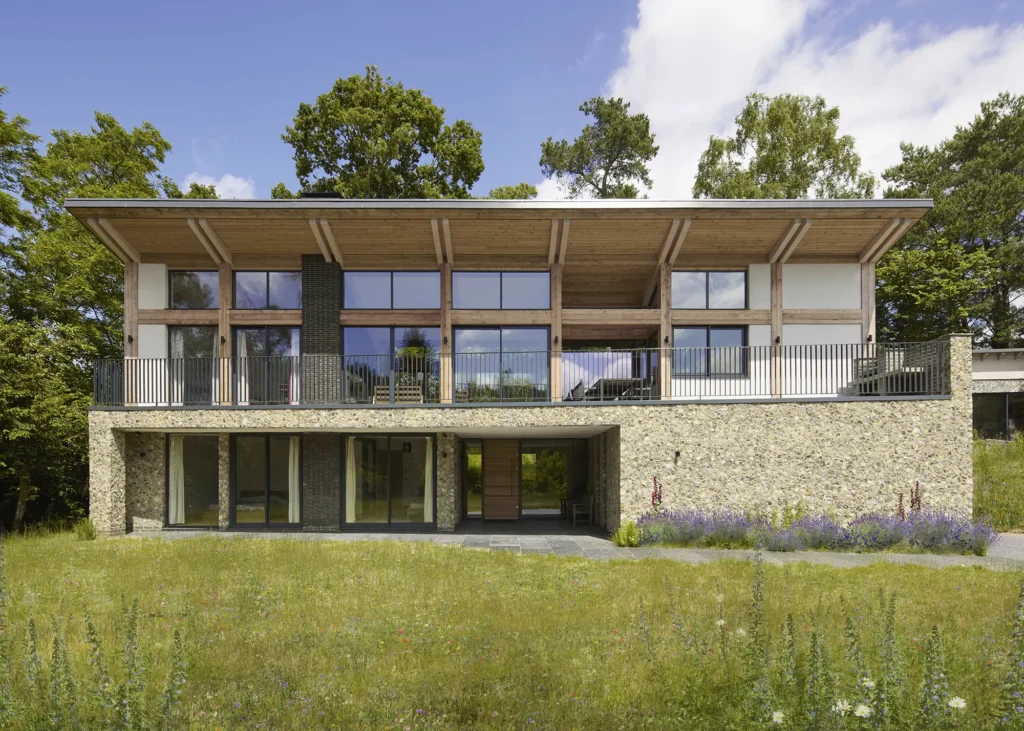
Photo: Richard Chivers
Sustainable, recycled products were specified elsewhere, too, such as the locally-sourced knapped flint exterior which ensures the new build calls back to its environment. An exposed cross-laminated timber butterfly roof structure creates a truly breathtaking feature inside the home, with large swathes of glazing either side allowing daylight to flood the open-plan living zone.
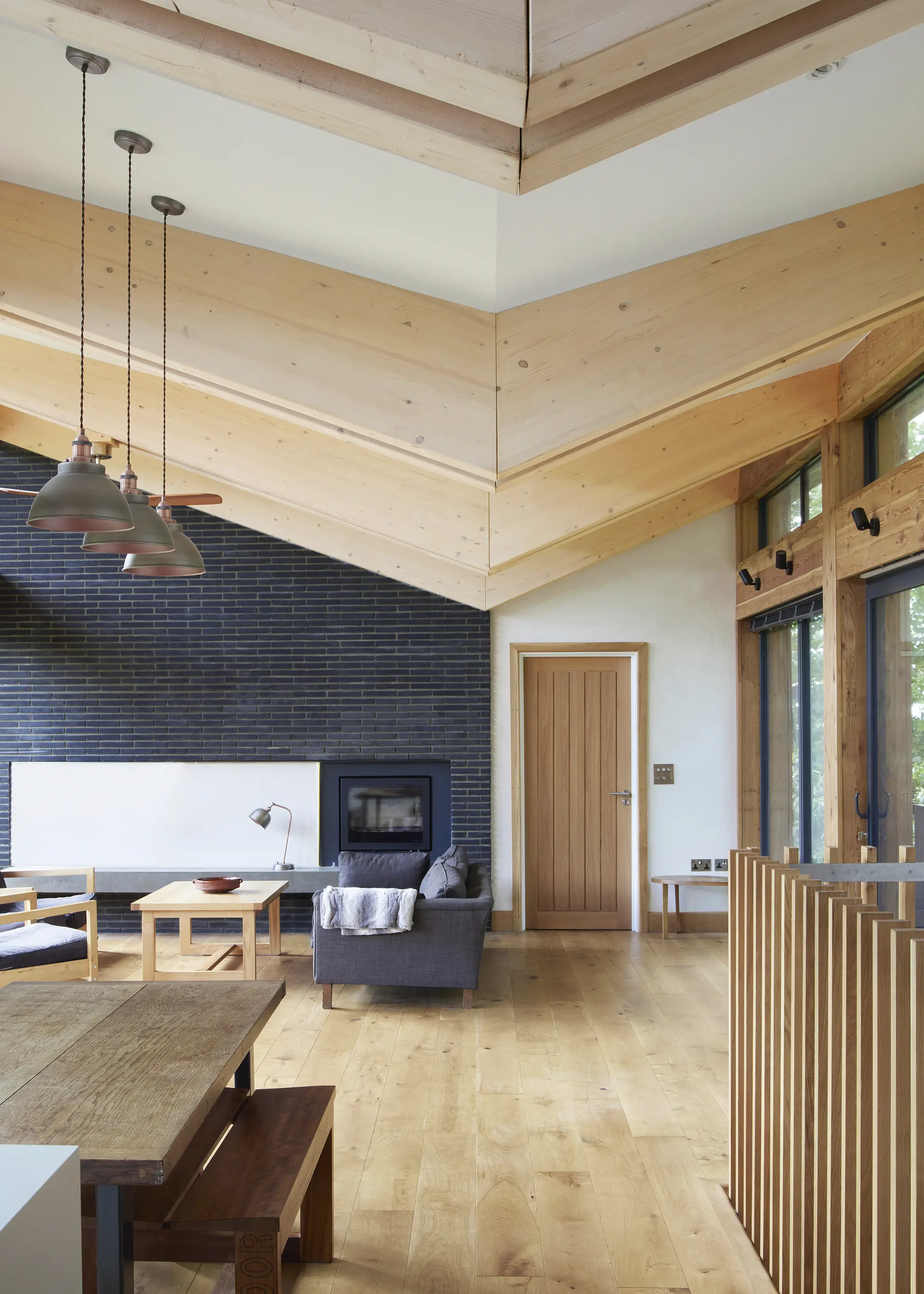
Photo: Richard Chivers
The spectacular modern house also makes use of renewable technologies to ensure low-impact living – this includes a ground source heat pump, solar panels and a mechanical ventilation and heat recovery system.
Unsure of the design path to take?Design is personal and finding an architect that suits your tastes (and budget) is a little like dating – it can take a few attempts until the chemistry is right! At Build It Live there are more than 15 designers and architects for you to choose from – so don’t miss the opportunity to meet them face to face. Explore all the options in one place – only at Build It Live. Watch live presentations on a variety of topics, meet hundreds of suppliers and book a one-to-one appointment with an expert – including architects and designers. Build It Live takes place three times a year in Oxfordshire, Exeter and Kent. The next show will be on 7th and 8th June 2025 in Bicester, Oxfordshire. Claim a pair of free tickets today and start planning your visit. |
4. Contemporary Knock-Down & Rebuild Modern House Idea
Mulroy Architects identified a number of challenges when planning how to make best use of the existing space in this detached London home. Originally appointed to design and deliver a large extension, the architects ultimately concluded it was financially viable to take apart and rebuild the house.
As well as accommodating a spacious layout, the rebuilt property delivers a complete thermal upgrade to bring it in line with updated Building Regulations. A new basement was also incorporated at a significantly lower cost than extending beneath an existing house, and the project was also eligible for 0% VAT.
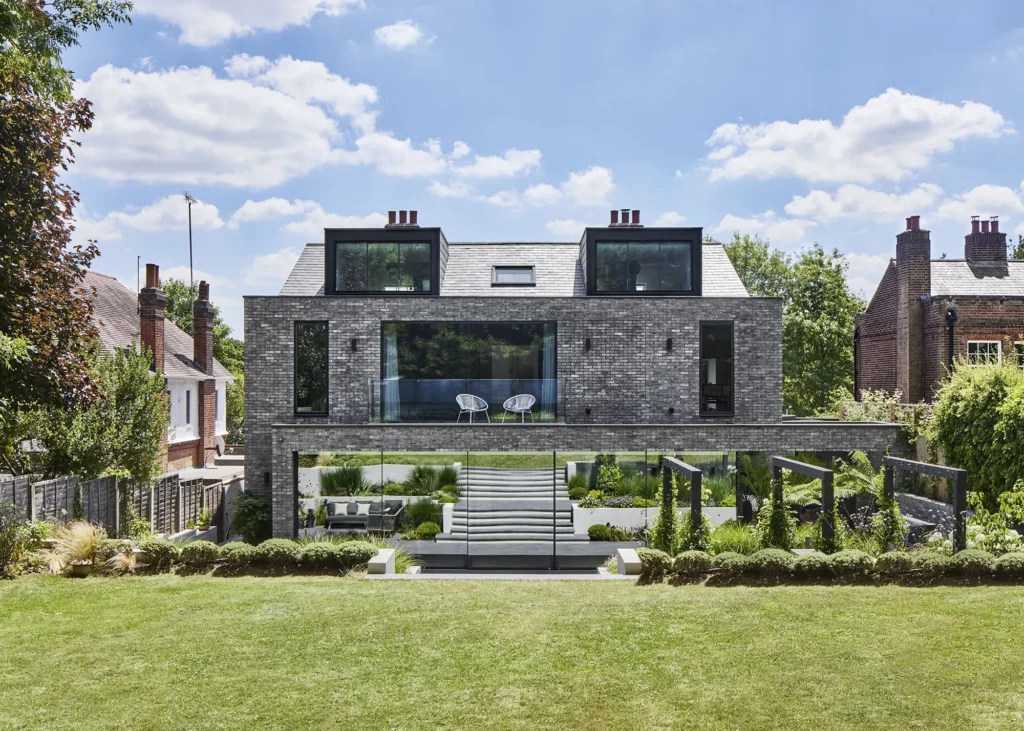
Photo: Dan Glasser
The house was listed, so the front facade was carefully rebuilt with the existing bricks in the original order. The back, however, features a more contemporary finish in new grey bricks. From the rear, it’s clear that the home has been divided into three distinct storeys.
5. Listed Property Transformed into a Contemporary Home
The owners of this grade II listed property in Suffolk briefed Andrew Hughes Architects to extend their home with a modern kitchen-dining space that offers a strong connection to the garden.
The house’s proximity to the town square means it’s surrounded by architecture that’s steeped in history. So, the striking monopitch roof on the extension was designed to deliberately make the new addition stand out from its traditional context.
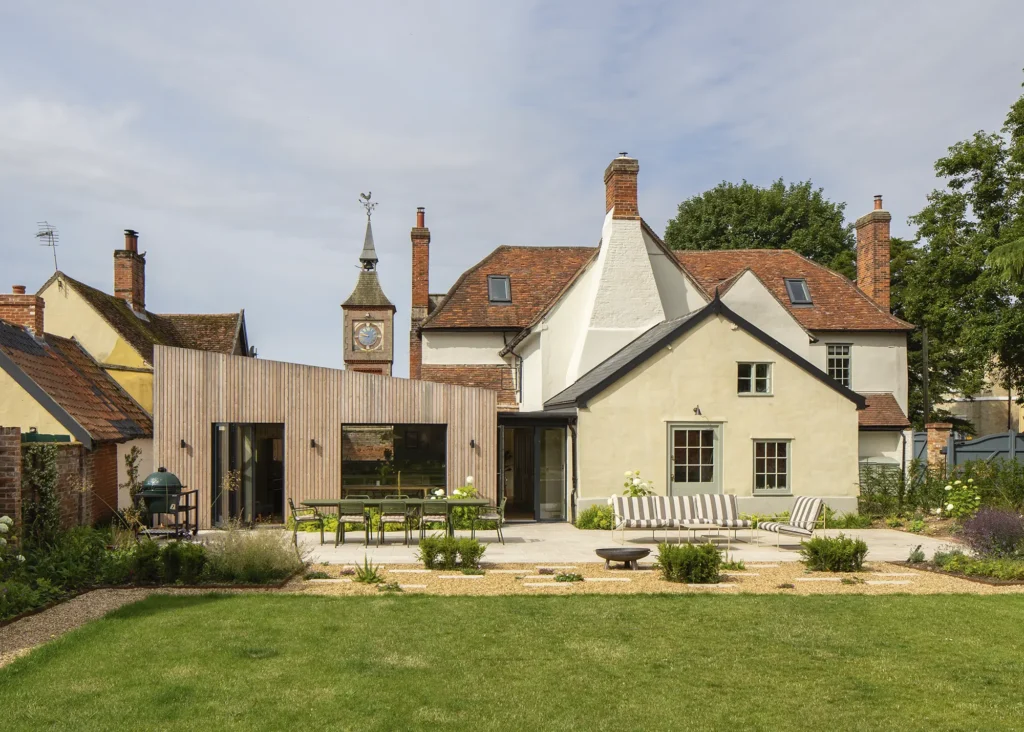
Photo: Alex Parnell
While contemporary, the timber cladding adds charm, warmth and texture to the extension’s facade, all working to enhance the historical character of the surrounding buildings. A glazed link neatly connects the extension to the existing structures. Further swathes of glass were incorporated in the new kitchen and dining room thanks to the tall garden wall, bringing in plenty of natural light without the worry of being overlooked by neighbours.
EXPERT VIEW How can you stay on budget when building a modern house?Adam Collier, director at Build It Award-winning Kast Architects, shares his tips on how to stay within budget when self building a modern house Q) Why is it important to set a realistic budget when planning your build?Calculating a feasible budget, then designing and building within that can be difficult. Being clear with your architect from the outset about your funds and how this aligns with your ambitions is key to success. The architect will then be able to tailor those designs to fit within your cost parameters across all stages of the build, from conception to completion. Good planning is key to staying on track – so making decisions early and sticking to them will help keep your spending on target. Changing up your scheme later on in the project will lead to additional design fees and increased costs for materials and labour. Q) Where should you spend and where should you save when self building?Your architect will work with you from the start to understand your needs and create a brief that accounts for your budget and priorities. The best way to save money in a cost plan is by keeping the design and floorplan simple and opting for basic internal fittings (such as kitchens) that can be upgraded later on. Investing in a fabric-first scheme will yield efficient, lasting results. We make sure that the performance of the building is the priority by investing in high levels of insulation and specifying good-quality windows and doors to ensure an airtight fabric. When building a high-performance, airtight home you should also invest in a good ventilation system, such as mechanical ventilation and heat recovery (MVHR), to ensure a healthy environment. Working with a quantity surveyor when designing a home will guarantee the cost of every element of the build is considered at the design stages. They will also account for every penny spent on site so there are no surprises in the construction phase of a project. Q) What hidden costs should a self builder be aware of?There are many potential hidden risks that influence a self build project. Identifying and mitigating as many of those risks as possible during your project’s design process, and before starting on site, will reduce potential costly mistakes further down the line. From the outset, you need to find out as much info as you can about the site to detect any future problems. An architect will let you know what reports or survey work will need to be carried out to identify any irregular ground conditions, environmental risks or structural issues that could heavily impact your budget. They’ll also advise the likelihood of your scheme getting approval or if there are any constraints that’ll lead to additional costs. |
6. Modern Brick Bungalow Hidden in a Back Street
Built on a bustling back street in Haringey, London, this brick bungalow slots perfectly into its surroundings. Set on a 110m² piece of family-owned land, the homeowners gave over full control to Satish Jassal Architects in order to make the most of this challenging plot.
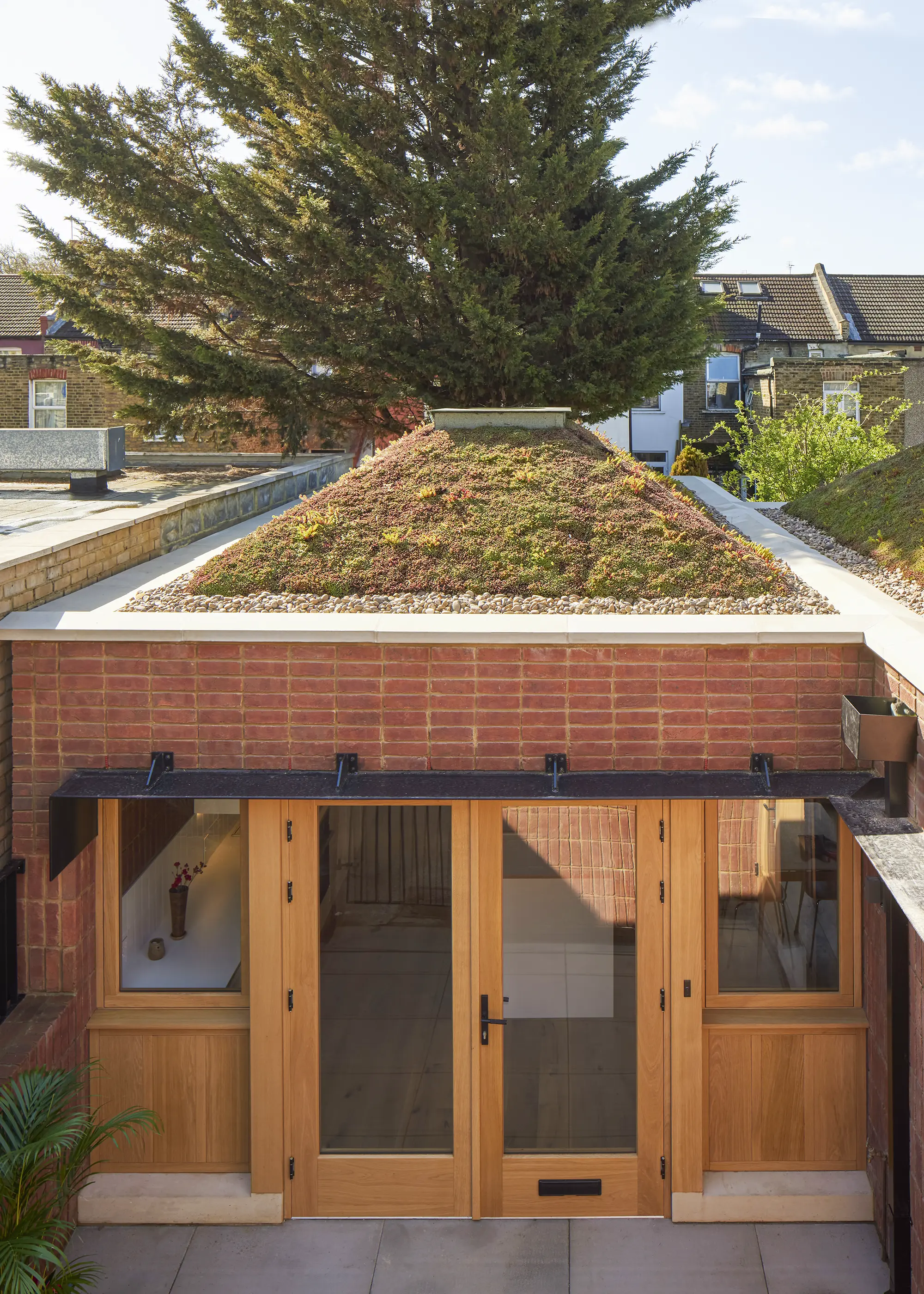
Photo: Richard Chivers
A pair of offset buildings allows for an open courtyard at both the entrance and the rear. Each structure has been thoughtfully topped with a pyramid-shaped green roof to provide the surrounding neighbours with a more pleasing view. Rooflights punctuate the peak of each roof, allowing natural light to flood the spaces below. The open-plan kitchen and living area sits centrally across the two volumes, with two bedrooms diagonally opposite.
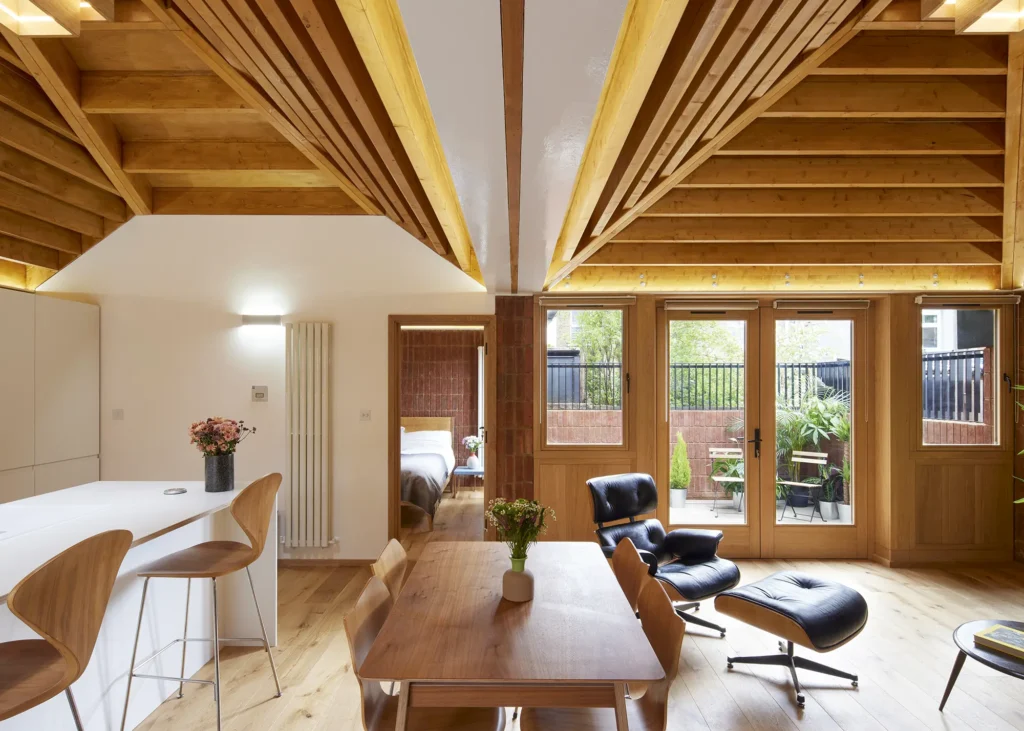
Photo: Richard Chivers
Clever use of space and materials have successfully maximised this plot’s potential. The exterior is made up of brickwork, oak frame glazing on white stone sills and sleek, black steel entrance gates. The handmade bricks feature recessed pointing to create a more lived-in feel, enabling the new dwelling to blend into its busy environment.
7. Stunning Modern House Idea on the Riverside
This striking replacement dwelling, designed by AR Design Studio, emerges from the surrounding woodland while nestling into the natural curvature of the plains. A muted colour palette allows the contemporary, sculptural design to slot into its rural environment and appear carved out of the landscape.

Photo: Martin Gardner
The home is comprised of three separate wings, all of which feature a pitched roof and splay outwards in plan and upwards in elevation from the centre of the building. Each wing has a different function, one dedicated to living areas, one the private master suite and the other houses the garage, boot room and utility.
Careful consideration of the layout provides the ideal balance between form and function. From the entrance the property appears as a single-storey pavilion while at the rear, the land slopes away to reveal a lower-ground floor that provides additional accommodation for family and friends.
8. Contemporary Self Build Home Rooted in the Forest
Hidden in a clearing within the heart of a grade II listed arboretum in Hampshire, this modern house embraces its woodland setting with a palette of natural materials and intelligent design. Surrounded by a canopy of trees, the site provided both the opportunity for a unique perspective and a challenge, due to the amount of shrubbery limiting access to daylight.
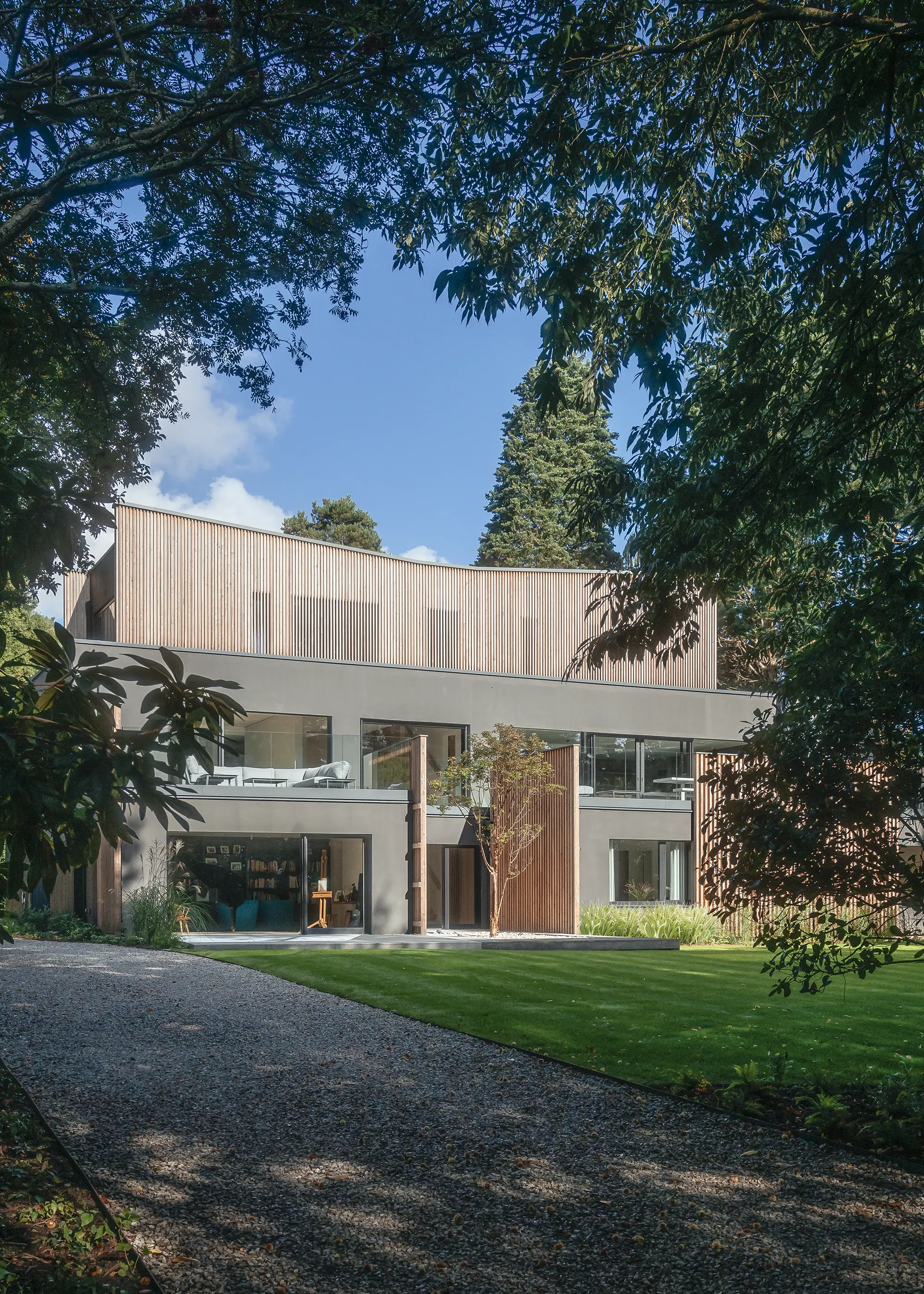
Photo: Jim Stephenson
Designed by Mclean Quinlan Architects, the home comprises three stacked volumes, each with a unique facade clad in a combination of vertical timber panels and grey mineral render. Dappled sunlight enters through rooflights and expansive areas of glazing, while the trees provide natural solar shading.
Prioritising sustainable architecture and excellent levels of energy efficiency, the house is built using Baufritz’s prefabricated timber system, featuring natural wood shaving insulation.
9. Arts & Crafts-Inspired Modern New Build Home
When Anzia and Paul were looking for a new home, they stumbled across a rundown property in North London. It had a great garden but an awkward layout, which hadn’t been touched in 30 years.
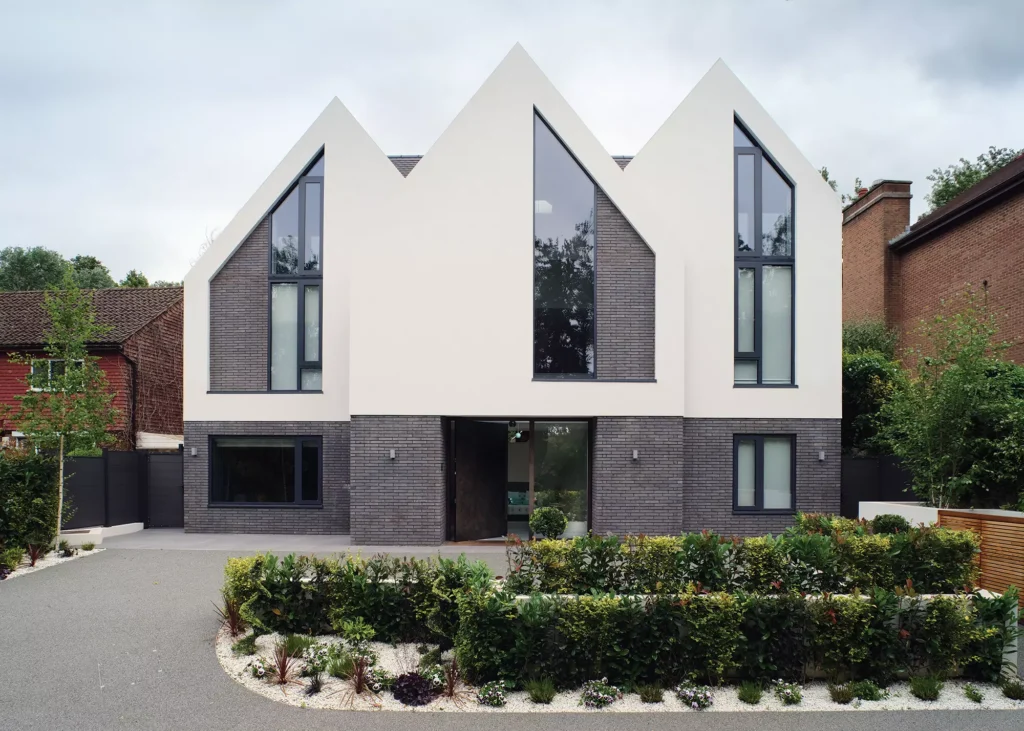
Photo: Philip Vile
After finding out it would cost just as much to renovate the existing house as to replace it with a more energy efficient new build, they knew which route to take. Just over a year later and their new build home was complete, constructed with a blend of steel frame and brick and block and designed by Robert Hirschfield Architects.
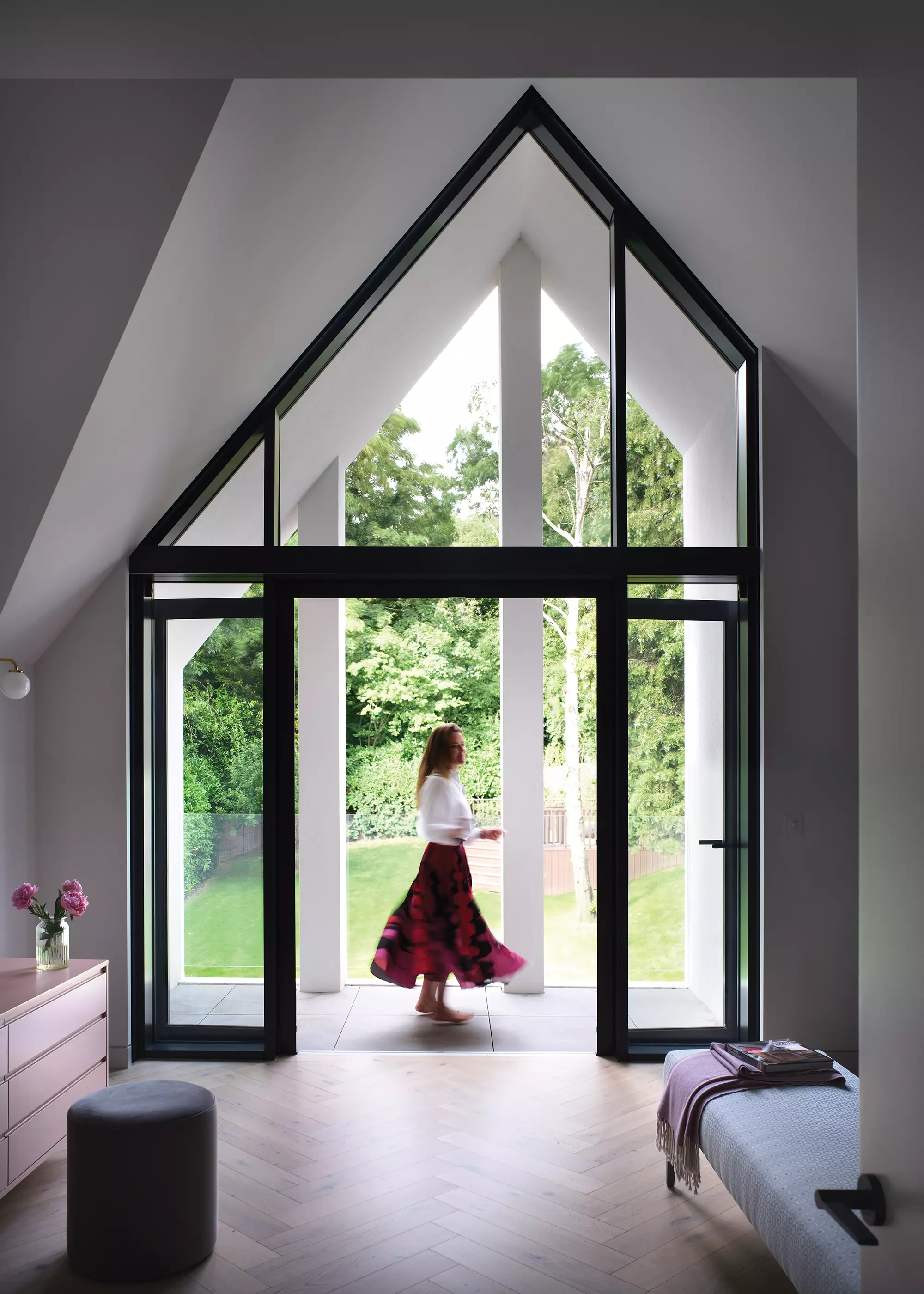
Photo: Philip Vile
The modern house cost the couple £2,040,000 to build and is a contemporary take on the traditional Arts & Crafts style, featuring three sharp peaks that define the home along with wow factor glazing and a sleek interior scheme.
10. Contextual Modern House on the Coast
Hyde + Hyde Architects picked up the 2023 Build It Award for Best Self Build Architect for Design with their incredible Castle High. Paul and Tracey Morris approached Hyde + Hyde as their existing farmhouse was run-down, inefficient and no longer met their living requirements. “We wanted to replace a rapidly deteriorating, draughty and very damp old farmhouse with a more functional, comfortable home that would be beautiful and timeless,” say the Morrises.
The project proved to be a labour of love, with over ten years between the planning permission gaining approval and the couple moving in. The final result, however, is truly breathtaking.
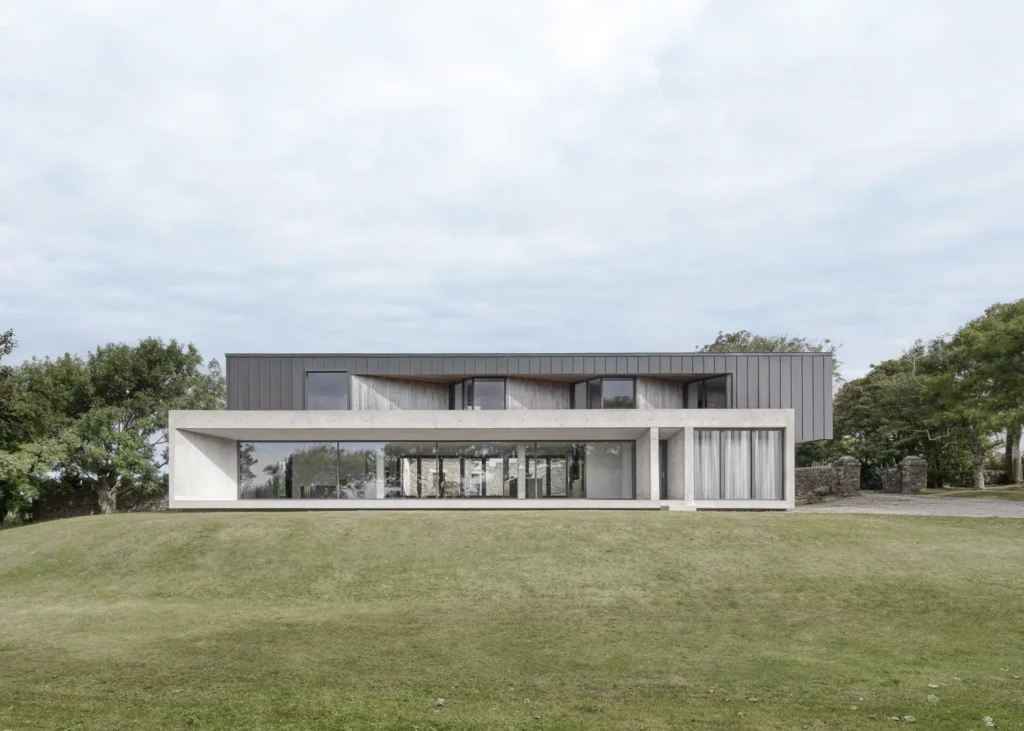
Photo: Martin Gardner
The monolithic architecture adopts an industrial style, with a blend of reinforced concrete, metals, timber cladding and wide spans of glazing. This has been carried into the interiors, with a minimalist decor, polished concrete flooring and a seamless, open-plan layout. The home sits on an exposed coastal plot, so a stepped-back design helps to protect the interiors from harsh winds.
11. Hillside Timber Frame Eco House
This striking eco house, designed by Studio CHY, is a lesson in combining a beautifully-realised architectural form with low-energy principles. The split-level, highly-efficient property draws inspiration from the nearby Painswick Rococo Garden to create a unique new build that blends perfectly into a sloping site.
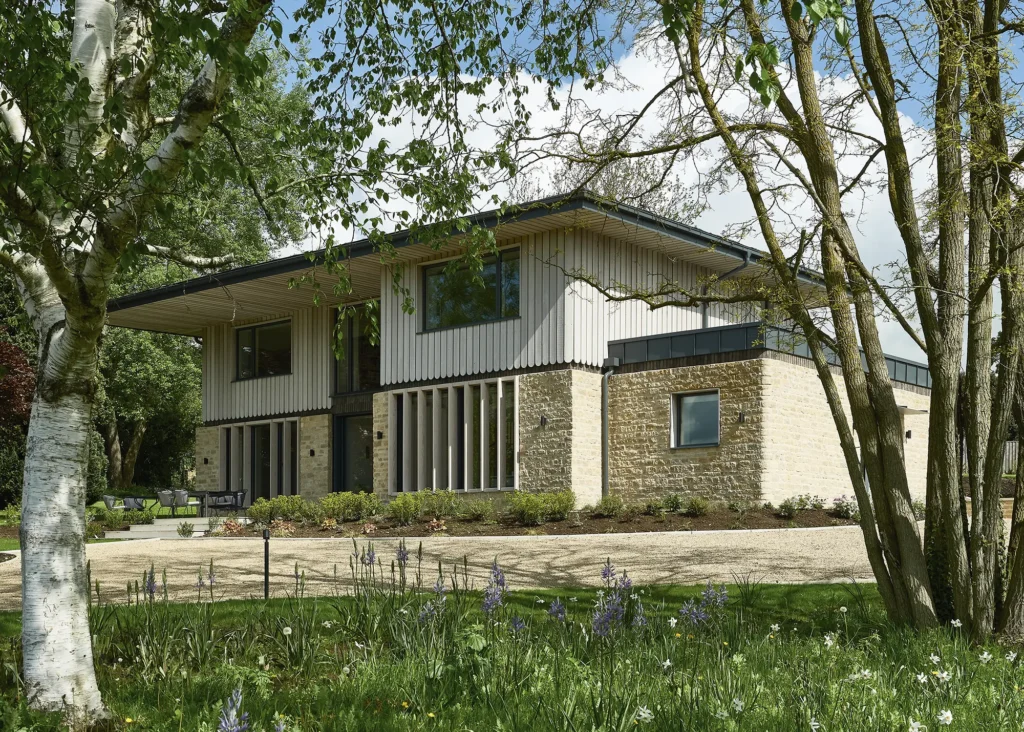
Photo: Adam Carter
Using a combination of an air source heat pump, solar panels, Warmcel insulation and a spectacular roof overhang, the house offers incredibly low energy consumption, little to no heat loss or overheating, and stores its own renewable energy on site.
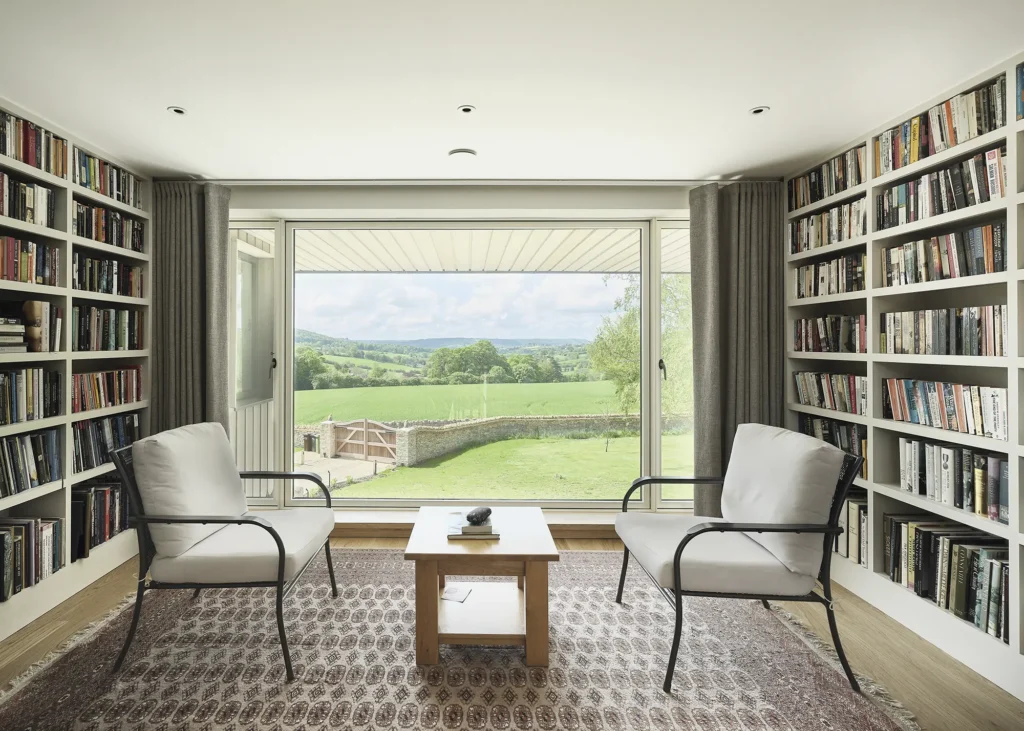
Photo: Adam Carter
The build also combines the highest standards of airtightness with mechanical ventilation and heat recovery to ensure that the internal environments are carefully controlled and maintained, improving the overall health and wellbeing of the homeowners.
12. Award-Winning Timber Home in Aberdeenshire
In 2019, Fiona Henderson was looking at retirement and decided she wanted a new home where she could live more comfortably than her current property. Ruling out a move to a different area, Fiona decided to go down the route of self building a new home that would meet all of her needs.
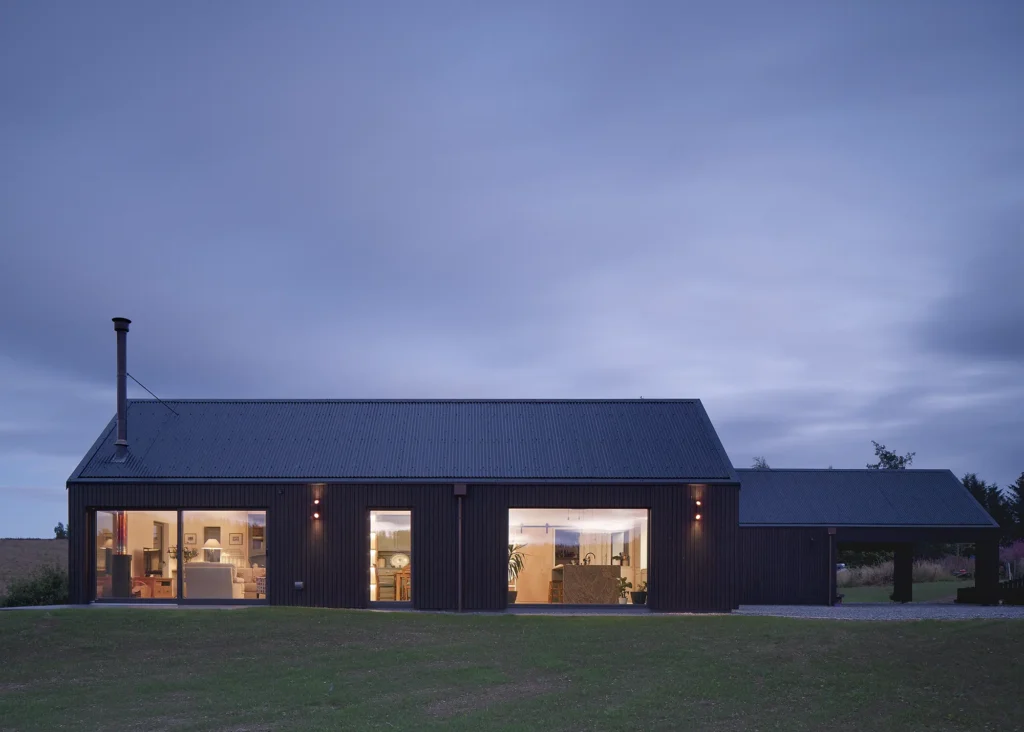
Photo: David Barbour
She already owned a five-acre plot of land, located up the hill from her previous home in Aberdeenshire. It was here, surrounded by open areas of woodland, that she envisaged the site for her new home. Fiona worked closely with Eoghain Fiddes of Fiddes Architects to develop the home’s design, which sailed through the planning process. The project cost a total of £545,000 as Fiona already owned the land.
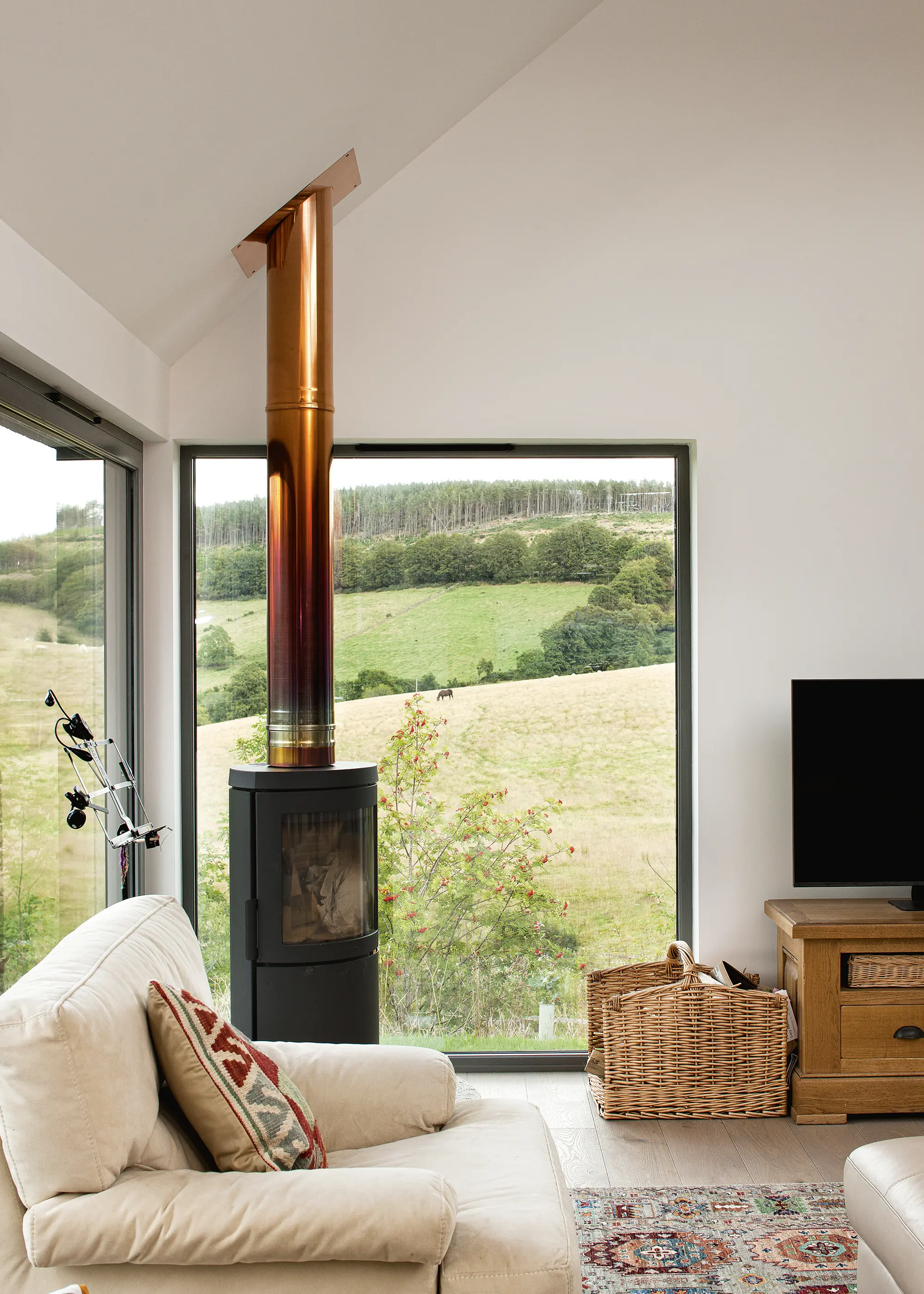
Photo: David Barbour
The single-storey, open-plan timber frame home has a barn-like appearance, helping it to blend in seamlessly with the surrounding countryside. The exterior has been finished with Russwood’s high-performance Thermopine cladding with a corrugated steel roof and Pigmento Red standing seam zinc entrance for an extra layer of interest.
13. Low Energy Modern House in the Suffolk Countryside
When Steve and Suzanne Richardson moved back to the UK after living in the south of France, they had a struggle finding any low energy properties on the market. “We only wanted enough space to live comfortably, plus a big garden with countryside views.” So, the pair soon switched their strategy and turned their attention to building plots instead.
After finding the perfect plot in the Suffolk countryside, the couple enlisted Cocoon Architects to bring their design ideas to life, and Frame Technologies to erect their efficient timber frame shell. The couple chose Frame Technologies’ Tech Vantage T system, which comprises two 90mm studs sandwiched with glass wool insulation for ultimate efficiency.
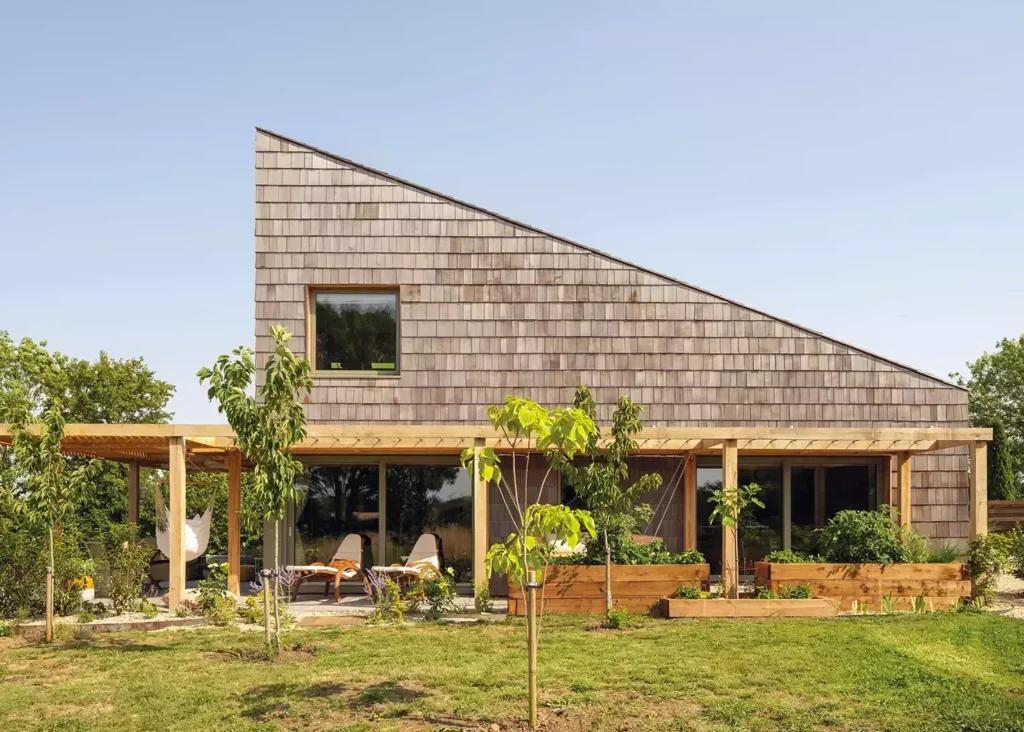
Photo: Matthew Smith
The entirety of the house is clad in cedar shingles, which were imported from Canada and laid by Suzanne and her brother, John. The triple-glazed windows and sliding glass doors play a vital role in harnessing the sun’s free heat to warm the house, without allowing heat to escape from within.
14. Fantastic Rural SIPs Self Build Home
Precision-engineered, prefabricated and highly efficient, structural insulated panels (SIPs) are comprised of storey-height panels that are craned into place onsite to create your home’s structural shell. Ecologic SIPs took home the 2023 Build It Award for Best SIPs Home for their outstanding project, Willen Farm, a breathtaking house located in the Dorset countryside.
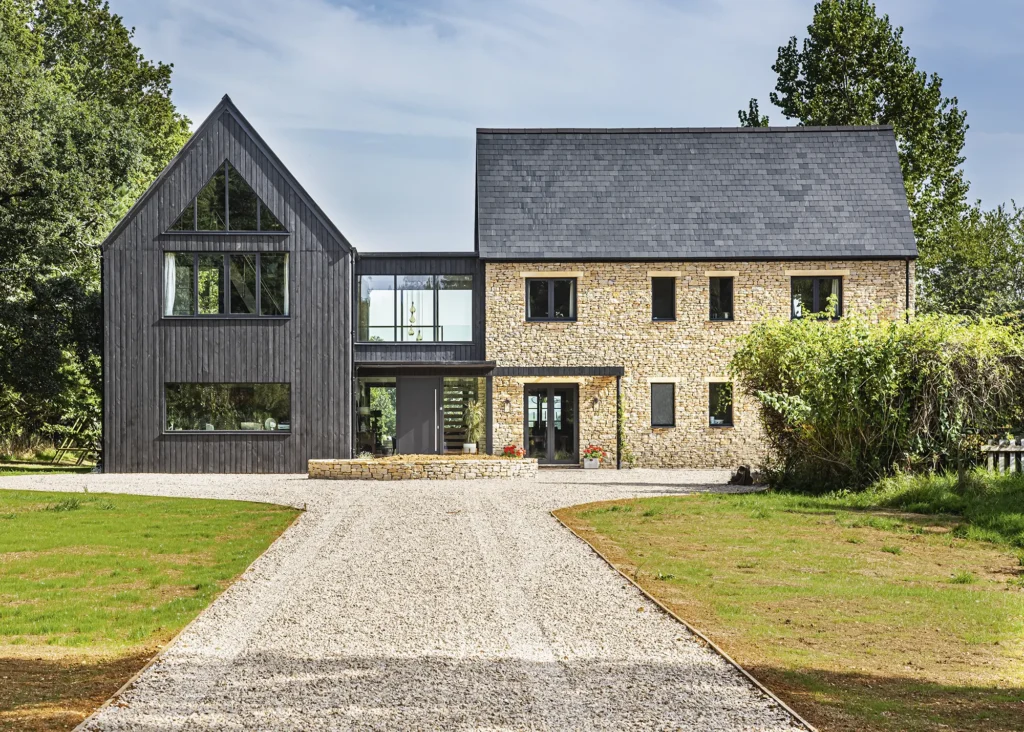
Photo: Dug Wilders Photography
Owners John and Suzanne Sherman were determined to create a striking, sustainable home. Featuring impressive spans of glazing and light-filled, lofty ceilings, the design by Raise Architects leant itself to SIPs. “The panels enabled the design to have beautiful, vaulted ceilings and thinner walls, ensuring the clients could maximise the open-plan design,” says Mike Smith, business development manager at Ecologic SIPs. “The clients also utilised an internal SIPs wall which supports a floating, cantilevered staircase.”
“We’ve been delighted with our SIPs build,” says John and Suzanne. “It’s given us a great value home that was built incredibly quickly (the house shell went up in just 19 days).”
Words by Sander Tel, Georgina Crothers & Erika Chaffey


















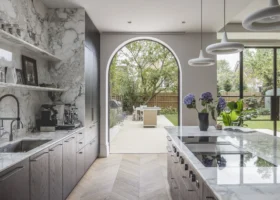

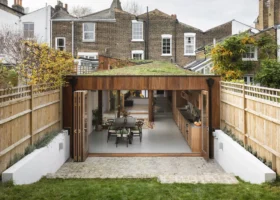
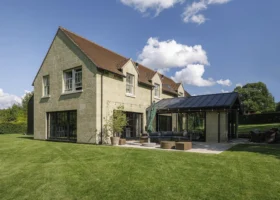
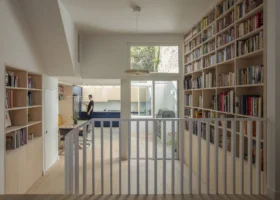
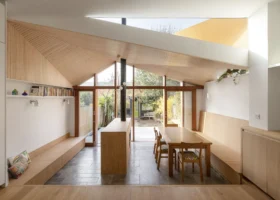












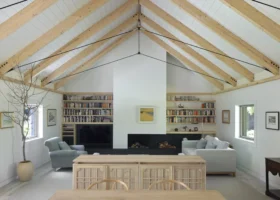
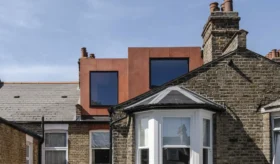
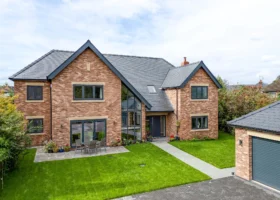
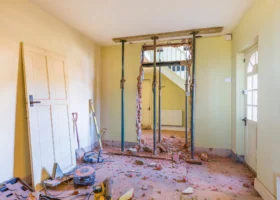

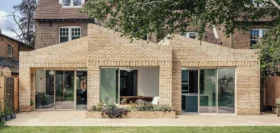








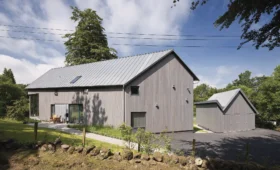











































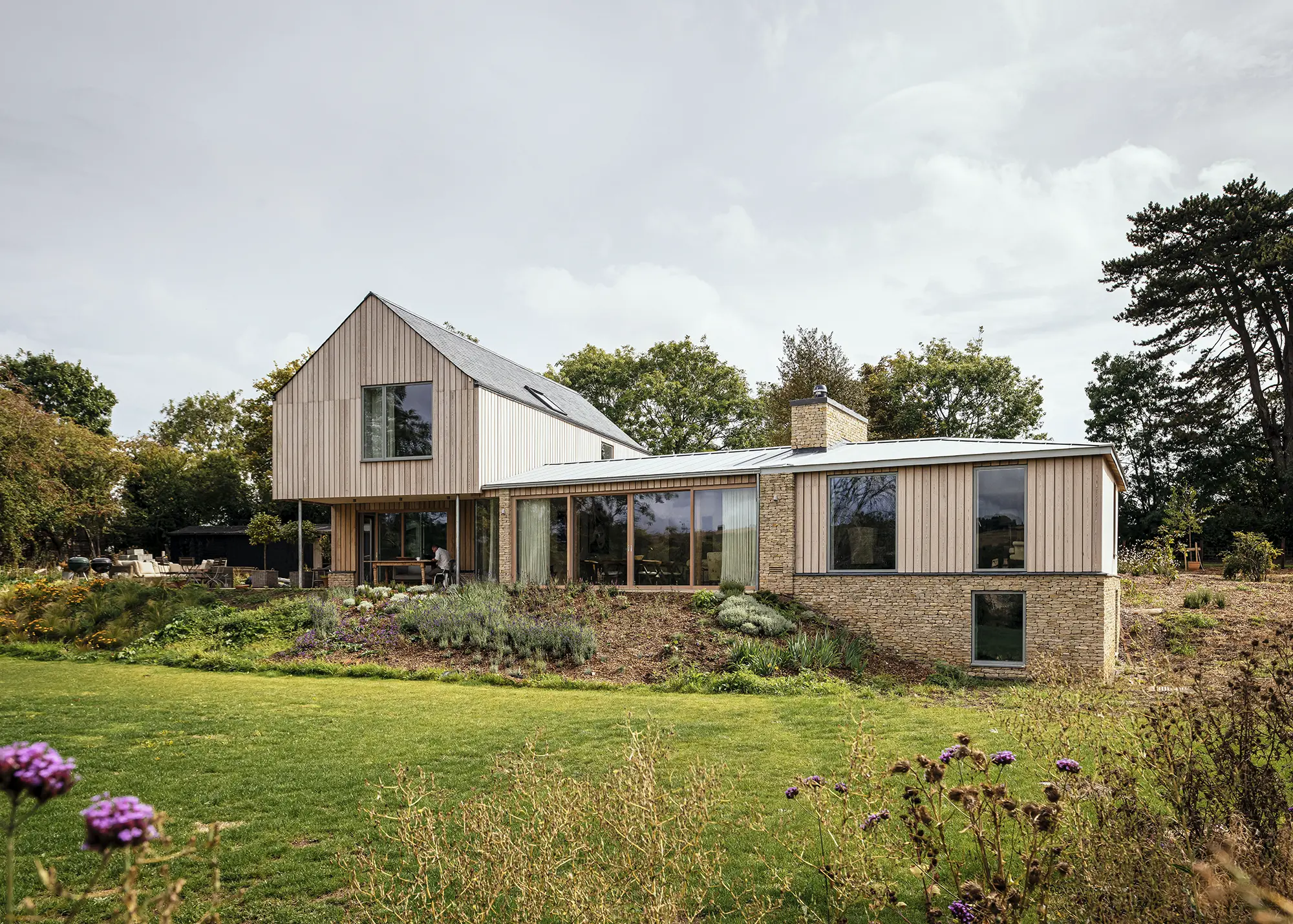
 Login/register to save Article for later
Login/register to save Article for later



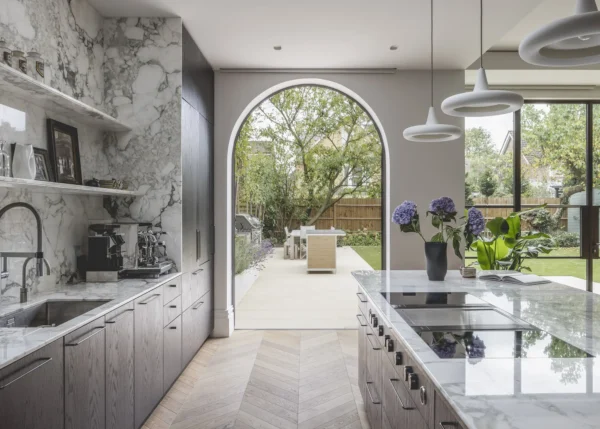
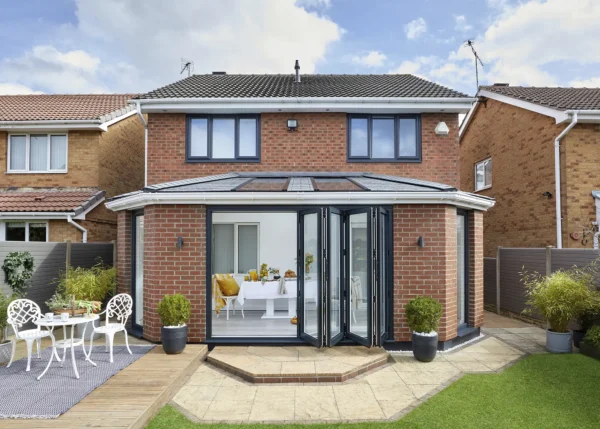
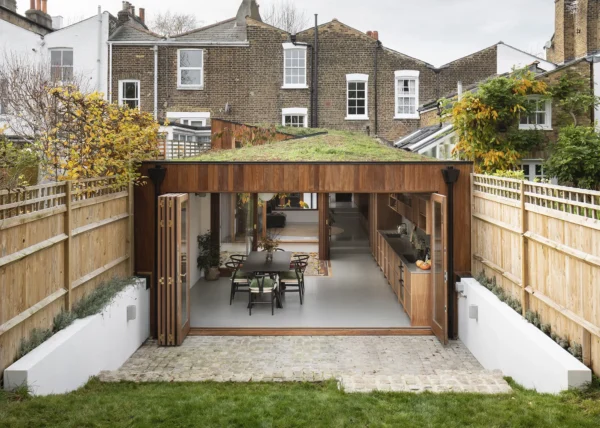
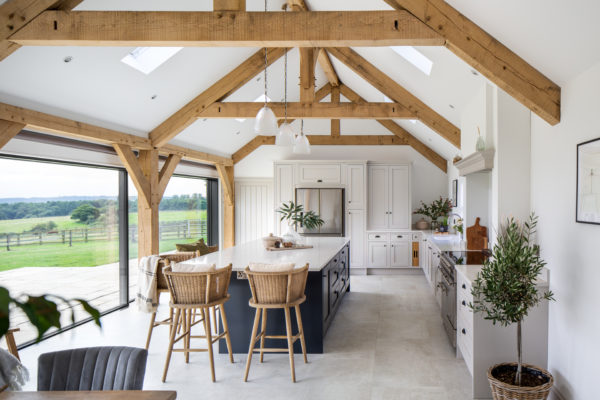
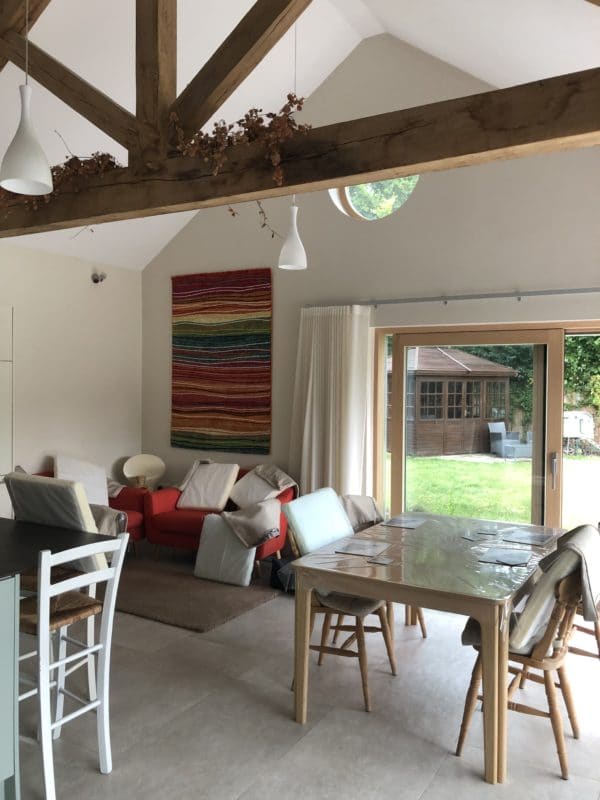
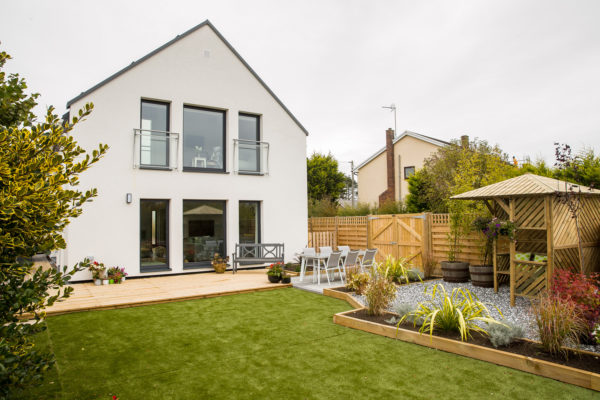
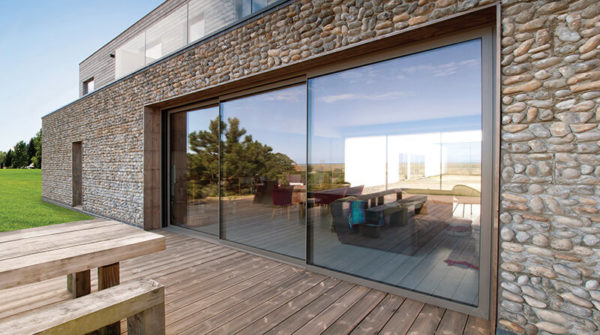





Comments are closed.