
Learn from the experts with our online training course!
Use the code BUILD for 20% off
Learn from the experts with our online training course!
Use the code BUILD for 20% offBarn conversions are extremely popular for UK homeowners, and it’s no surprise. A barn conversion presents the opportunity to create a home brimming with country charm, historic details and quite often spectacular countryside views.
Among their quirks and design details, what barn conversions have in common is a respect for the original features of the building. So, it’s vital to celebrate the original elements of the structure rather than working against them, or you run the risk of stripping out the details that initially drew you to the building.
Adopting a carefully crafted design strategy will ensure that your rural home still radiates plenty of character once the transformation is complete. Think about incorporating design features that enhance the structure’s charm, such as large spans of wow-factor glazing or restoring details like exposed timber beams and trusses.
If you’re thinking about undertaking a barn conversion or are exploring renovation ideas for your next project, take a look at this collection of unique, characterful, and innovative barn conversions and restorations that have each turned a historical build into a functional and modern home.
Clementine Blakemore Architects have regenerated a derelict dairy farm into a series of buildings, including five individual holiday homes and a community space that runs as a CIC not-for-profit.
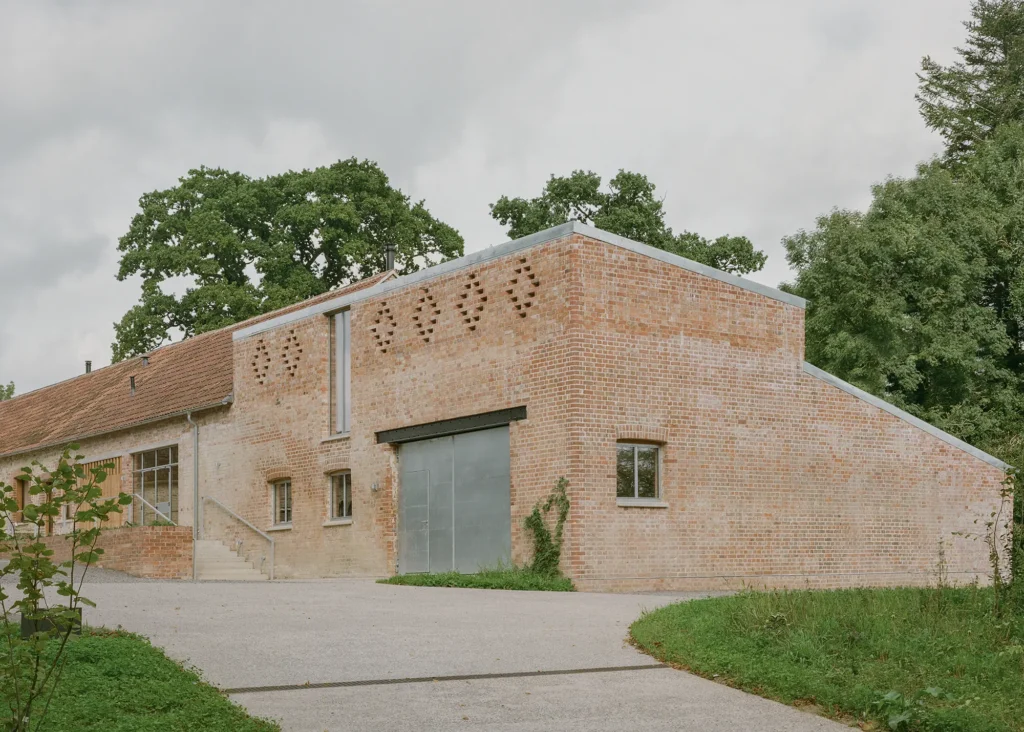
Photo: Lorenzo Zandri
Much of the original building fabric was retained and left exposed within the converted space, with repairs and alterations carried out by skilled craftspeople using reclaimed materials, alongside naturally derived, low-carbon products such as cork and wood fibre insulation.
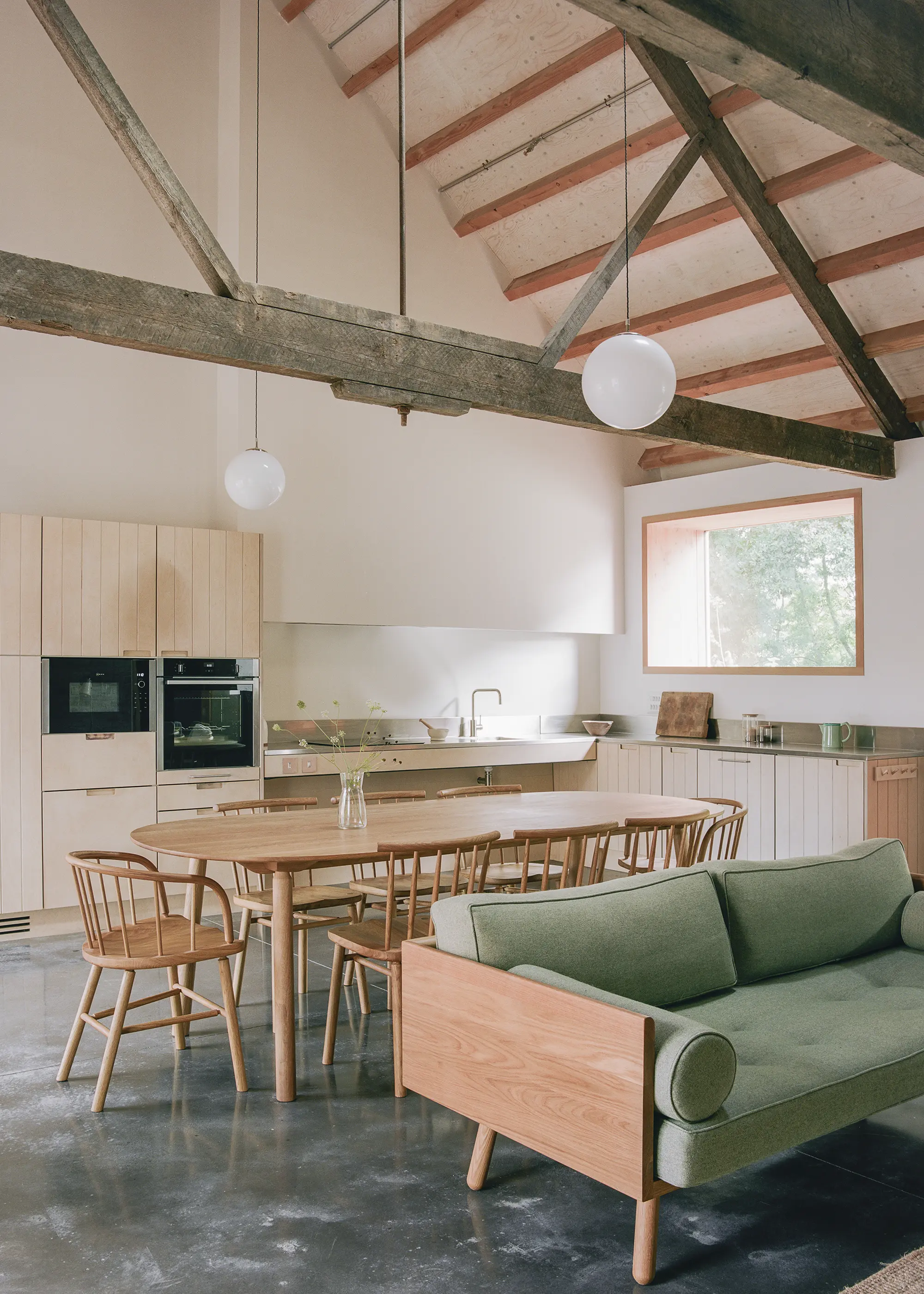
Photo: Lorenzo Zandri
The existing openings have been reused in the barn conversion, with large expanses of glazing subdivided by timber mullions to filter sunlight and create privacy.
When Jamie Davison’s brother bought a property on six acres in 2017, the family were keen to build another house on the land. The countryside setting near the River Tees meant that getting planning permission for any form of development was going to be a challenge.
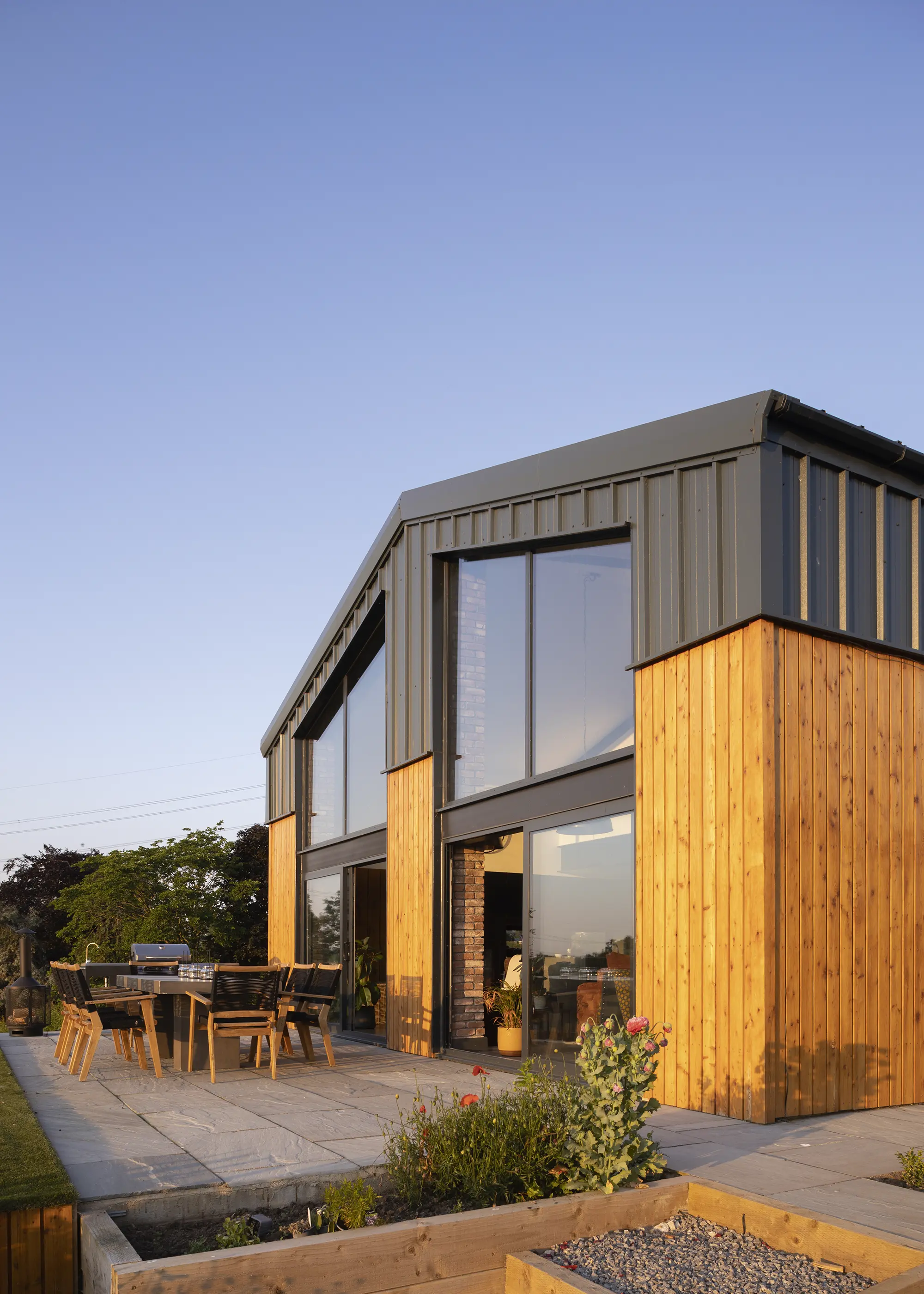
Photo: Exposure Photo Agency
So, after their planning application for a new build was refused, they instead turned their attention to the idea of converting one of the existing barns into a new home.
The barn Jamie earmarked was a steel frame agricultural shed that had been extended a couple of times over the years and used as machine storage. It was large enough to be turned into two, semi-detached properties, so Jamie looked at how the building could be transformed into separate homes for himself and his parents. The conversion was allowed under Class Q rules – a type of planning permission specifically for transforming agricultural buildings into homes.
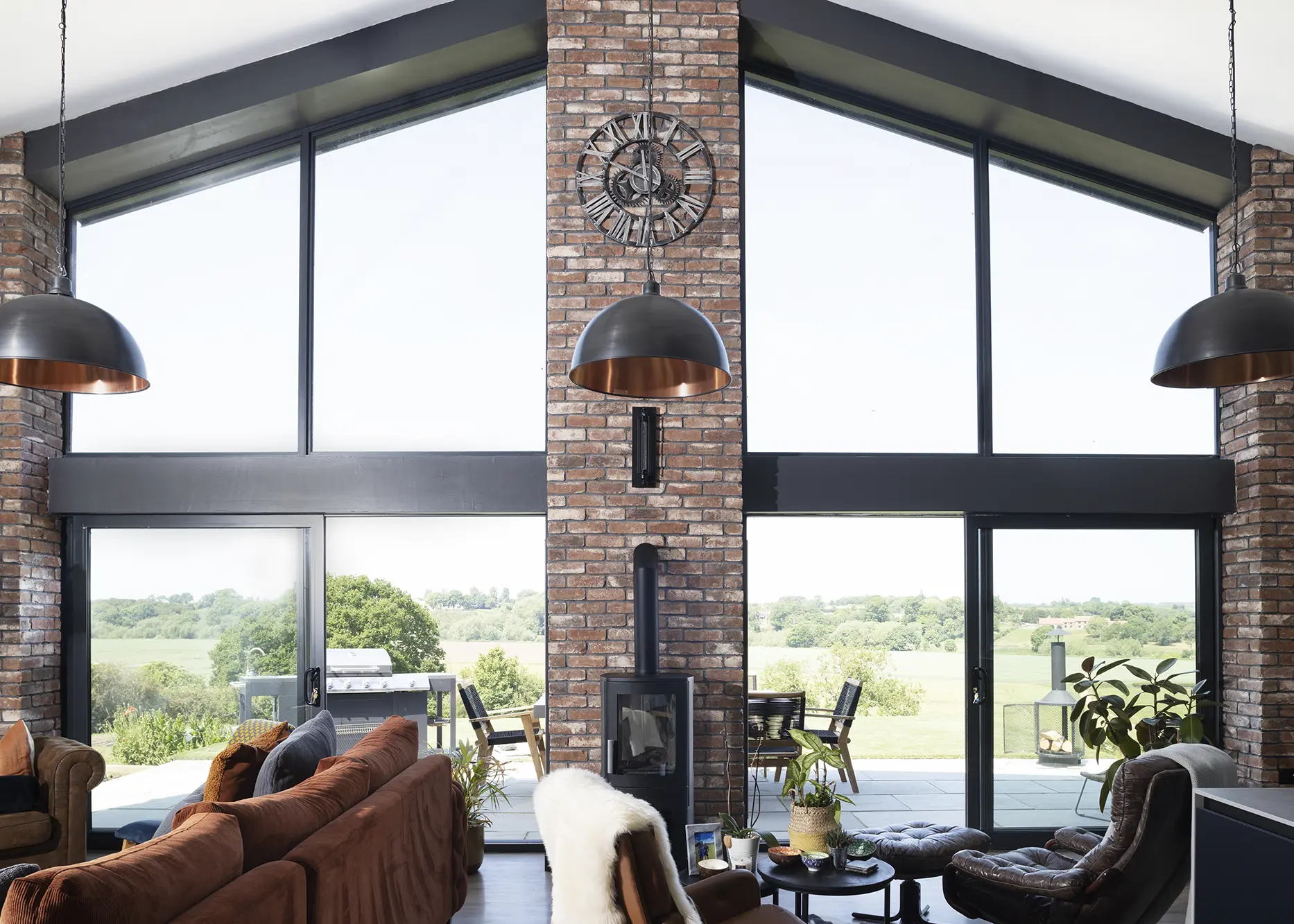
Photo: Exposure Photo Agency
The finished conversion project has a distinctive industrial feel, with a larch-clad exterior and a double-height, open-plan living space with large swathes of glazing welcoming in plenty of daylight.
What makes a “good” building project? Answering that question led landscape architect Toby Diggens and his partner, Bella Lowes, to converting a derelict barn on a tight budget, transforming it into an eco-friendly family home.
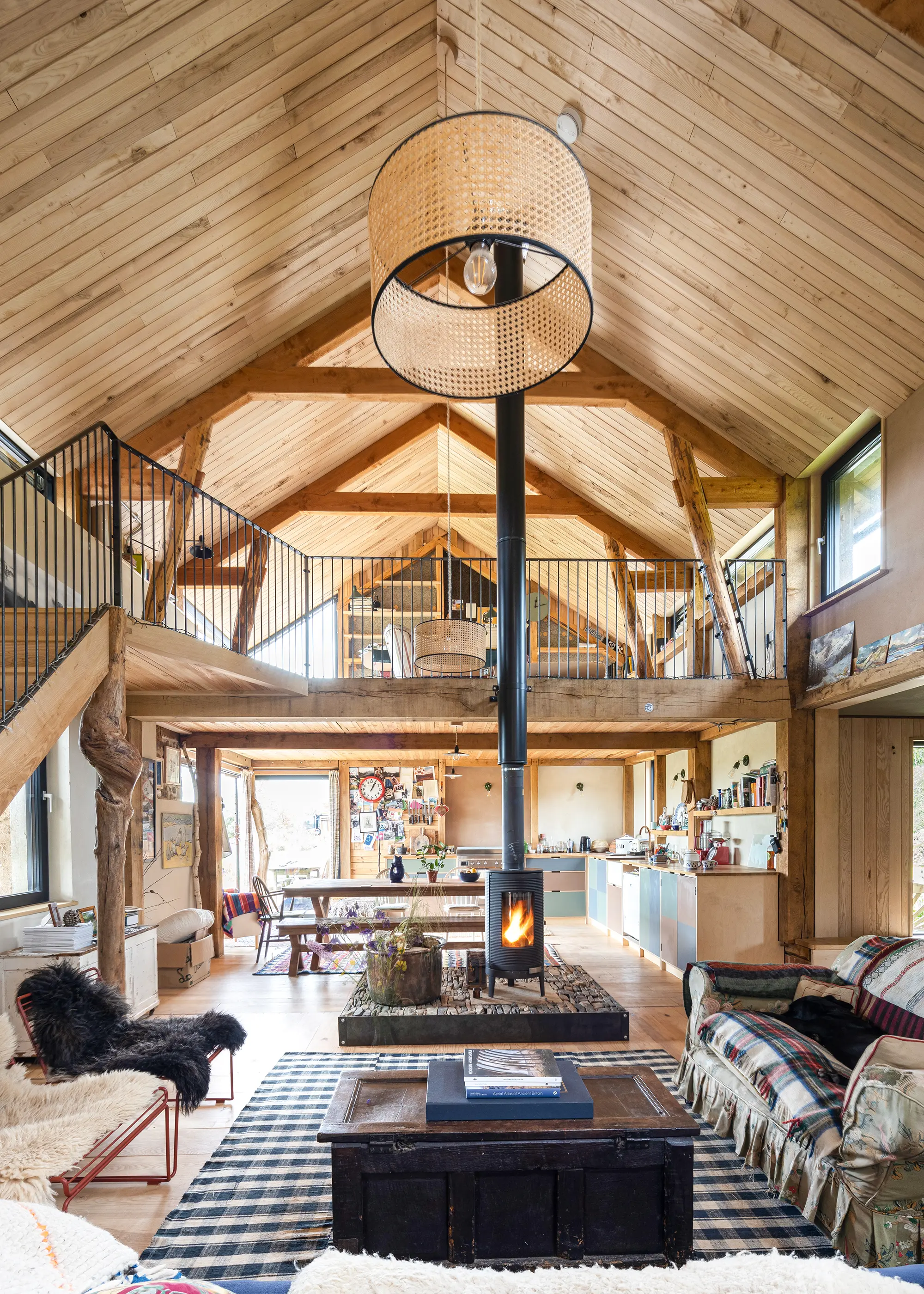
Photo: Simon Burt
The couple chose to complete the project under the international accreditation scheme the Living Building Challenge, which celebrates the wider setting of a building and its ecological impact.
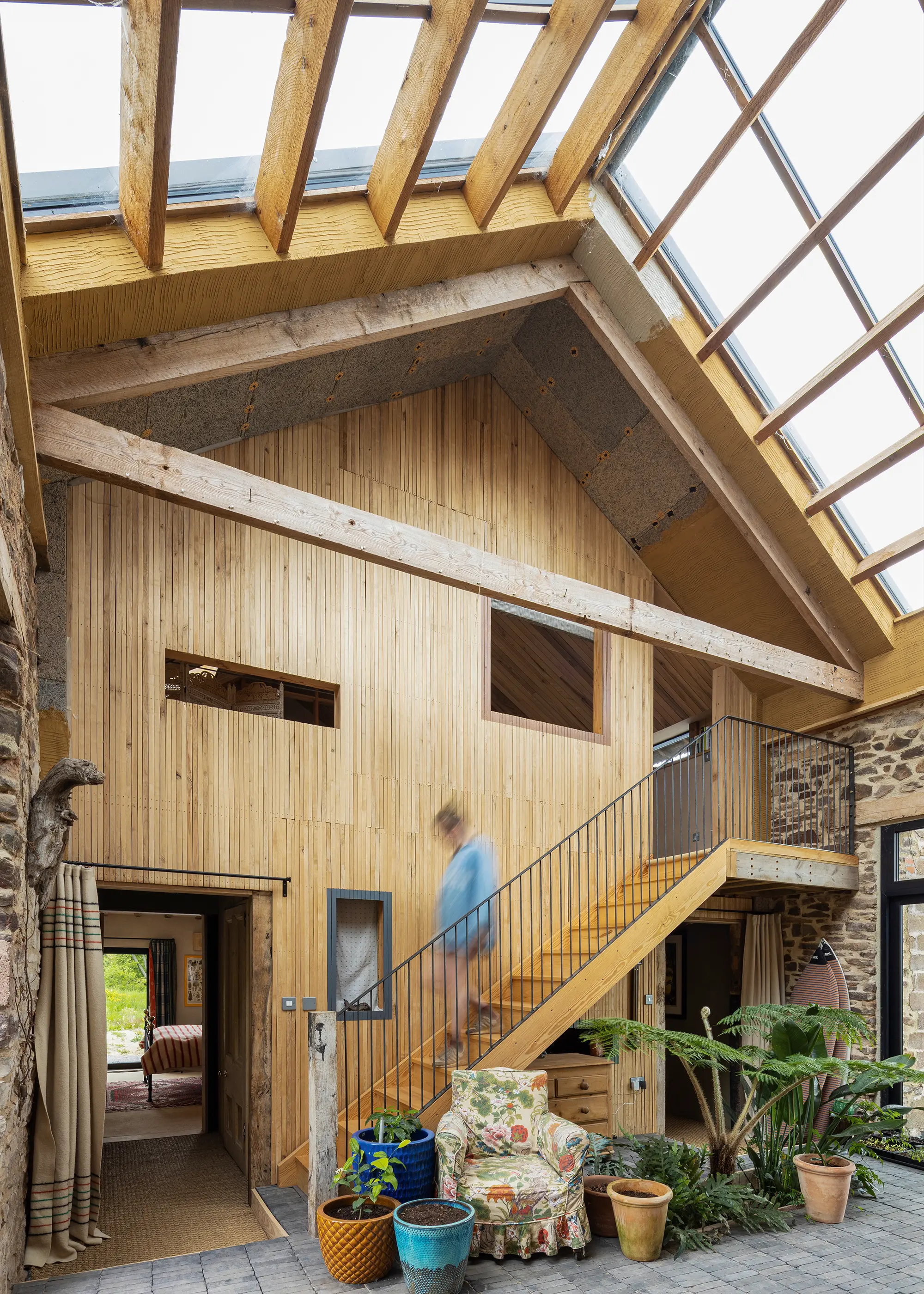
Photo: Simon Burt
This encouraged them to embrace natural materials and a sensitive design both inside and out. As is seen in their entrance hallway, which features striking timber and exposed stone walls with overhead glazing.
More Ideas: Eco Homes: 36 Sustainable Self Builds to Inspire Your Eco House
EXPERT VIEW Types of barn conversion opportunityBuild It’s period property and conservation expert, Alan Tierney, takes a look at the different kinds of barn that you could convert into your dream home Traditional BarnsThe archetypal barn conversion project involves a traditional agricultural building. These are usually large, sometimes very large, buildings with massive historic structural elements and plenty of character. Unless they have been very badly neglected (in which case steer clear) they are usually structurally sound and provide an excellent basis for a successful conversion. Time and farmer’s repairs are almost bound to have taken their toll on parts of the structure, so they must be carefully assessed. Very few conversions will involve no structural repair, but it’s also important not to do too much – elements that look superficially worrying often turn out to be fine on closer inspection. The most successful conversion projects will embrace the original structure, making use of large doors to flood full-height spaces with natural light, expressing the structure as much as possible to ensure character and retaining existing division of space where possible. Most old barns have (or had) areas with an upper floor for storage as well as large spaces open to the roof. The key criteria for success is that the finished product should still look and feel like a traditional barn. Modern BarnsMost modern barns are basically huge cattle sheds with massive steel or concrete frames that don’t readily lend themselves to residential conversion. They do have the advantage of considerably lesser sensitivity in structural and planning terms (Class Q would often be available). The most likely candidates for conversion are smaller modern storage barns, which are often outside or at the edge of farmyards. A typical example might be a modern timber frame, with timber cladding, an open front providing the opportunity for large glazed areas, a sizeable, uninterrupted double-height space and plenty of outside space in front. This represents a blank canvas for a comfortable, modern home with more manageable, domestic spaces in comparison to a large traditional barn. Insulation, airtightness, heating and ventilation should be no more of a challenge than in any modern property. Most of these buildings will already be connected to services and utilities, or they will be available nearby. So long as it’s not set in a designated landscape, the conversion should be eligible for Class Q permitted development. Field BarnsField barns are relatively small, isolated buildings, usually at the edge of a field. They can offer splendid opportunities for conversion if a rural idyll in the middle of nowhere is an attractive proposition. Their size lends them to creating comfortable, domestic spaces and they are usually traditional buildings with plenty of character. The downside comes in the considerable challenges involved when converting. Field barns are often in designated locations or listed. Even if they aren’t, though, they tend to be prominent features in the landscape, so the local planning authority might decide to designate locally as a Heritage Asset. Hence planning is likely to be an issue – especially since many are small enough that you’ll probably need to extend in order to create comfortably-sized living spaces. Services and even access are unlikely to be in place, and particularly difficult to procure. This will pose issues for construction as well as creating a viable place to live. Apart from water supply, off-grid options are becoming increasingly viable as a solution – this would represent a further lifestyle issue to consider. |
This former barn has been converted by HSSP Architects into a contemporary residence that reaps the full benefits of its glorious setting in rural Leicestershire. The barn conversion’s concrete walls remain in-situ, aside from on the principal elevation, where floor-to-ceiling glazing helps to bring the outdoors in.
A traditional palette of local Swithland stone was selected to clad several of the concrete walls, with timber cladding for the remainder. Due to the immense variation in ground levels, the garage was cut into the landscape.
Barn conversions are a popular route to a new home for their charm and history. This barn conversion by Affordable Architecture in Northumberland dates back to the 1700s. Over time, two lean-to extensions had been added, which have been knocked down and rebuilt to create the bedrooms.
Originally, the property had no central heating, so getting the house weathertight and warm was a priority. The owners decided to retain as many of the stone walls and timber beams as possible to preserve its character. To create a brighter, open-plan and more functional living space, the wall between the living area and an original bedroom was knocked down.
More Inspiration: Period Home Extensions: Design Ideas For Combining Old and New
This barn conversion by Roderick James Architects has benefited from a relaxation in permitted development rights in England, which makes it easier for agricultural buildings to be transformed into homes.
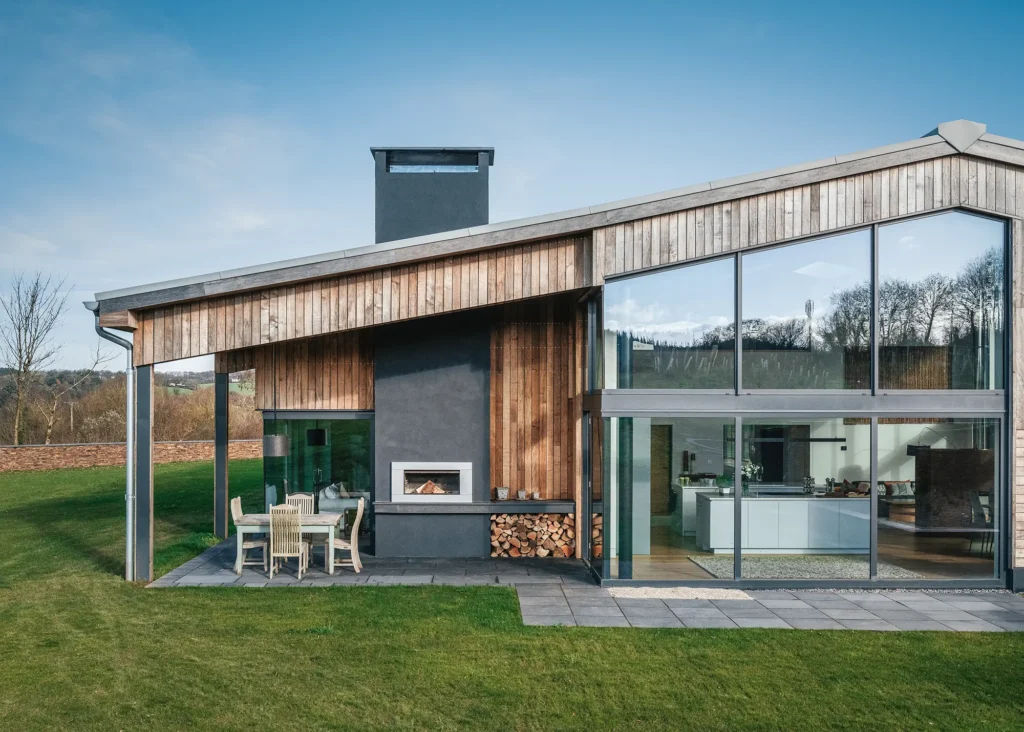
Photo: Unique Home Stays
Featuring a sparse palette of finishes, double-height open-plan living spaces and an indoor pool, The Plantation was largely rebuilt with natural timber cladding and full-height glazing to create a sleek, contemporary new house.
Only the stone walls of Milk Moon Barn, restored by Kast Architects, were suitable for retention, enabling a wonderfully creative barn conversion project. The new parts of the building are clad in charred black timber boarding to distinguish old from the new.
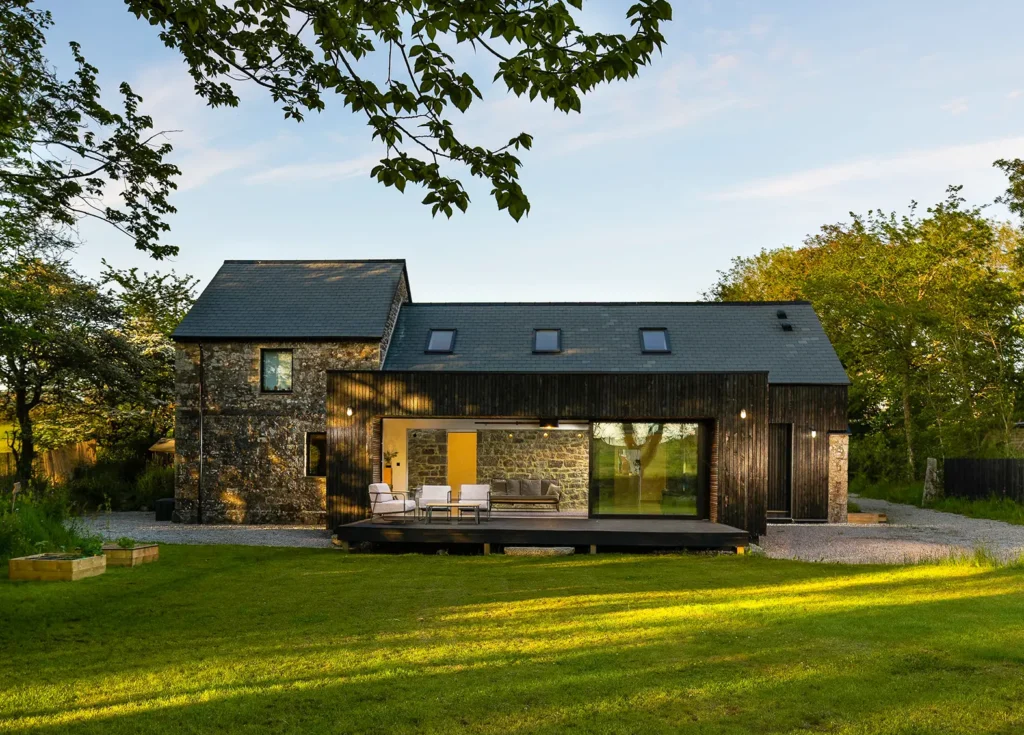
Photo: Anthony Greenwood
A new extension allows easy access to the garden, connected via a frameless glass link. Inside, a new roof over the lower barn has been raised to create a generously-sized kitchen-diner.
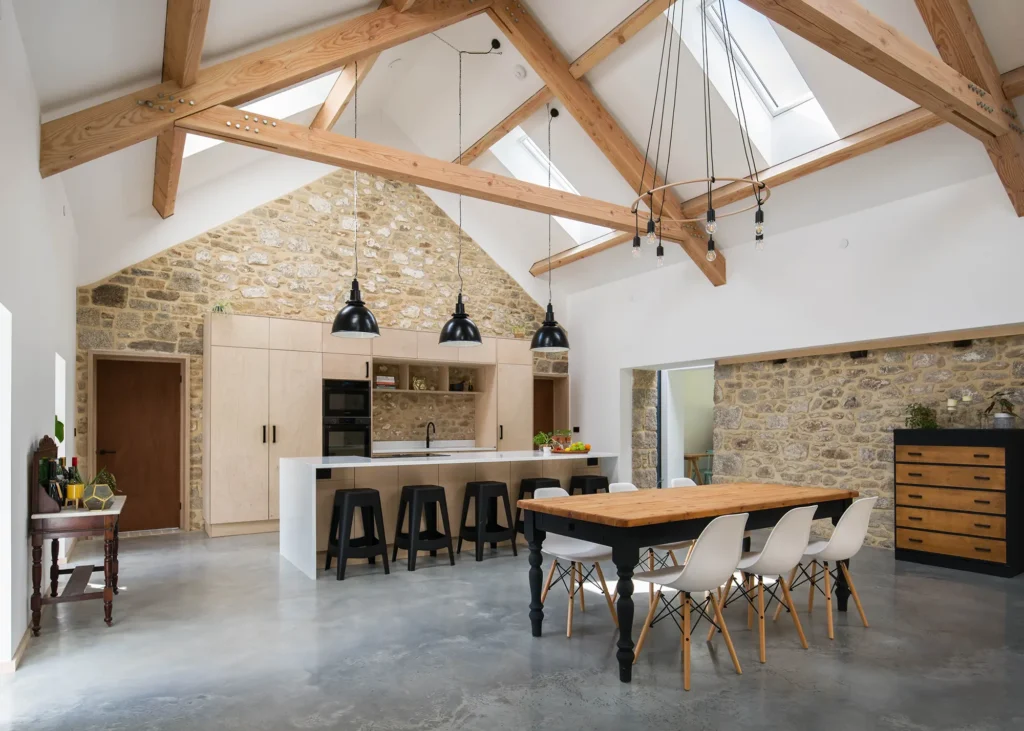
Photo: Anthony Greenwood
The barn conversion’s well insulated and comfortable thanks to triple glazed windows and mechanical ventilation with heat recovery (MVHR).
Learn More: Glazed Links: How to Get the Design Right
Maer Barn is a stone-built, slate-roofed Grade II listed building that retains a section of medieval fabric with a raised arch cruck timber roof structure and rubble stone walling. It has been adapted by Bazeley Architets for reuse by keeping the surviving two-storey section as single open spaces at ground floor and first floor levels.
A double pitched roof, constructed using simple green oak trusses with purlins and covered in natural local slate, has replaced the asbestos cement mono corrugated roof. A contemporary design was integrated by bridging the oldest part of the structure with the pitched, glazed extension of the newer barn.
A timber-framed aisled barn in rural Oxfordshire, Pye Barn was originally converted in 1935. A later redesign by David Nossiter Architects involved stripping it back to the original oak structure of columns and trusses, at the centre of which is an 8m-tall galleried hallway.
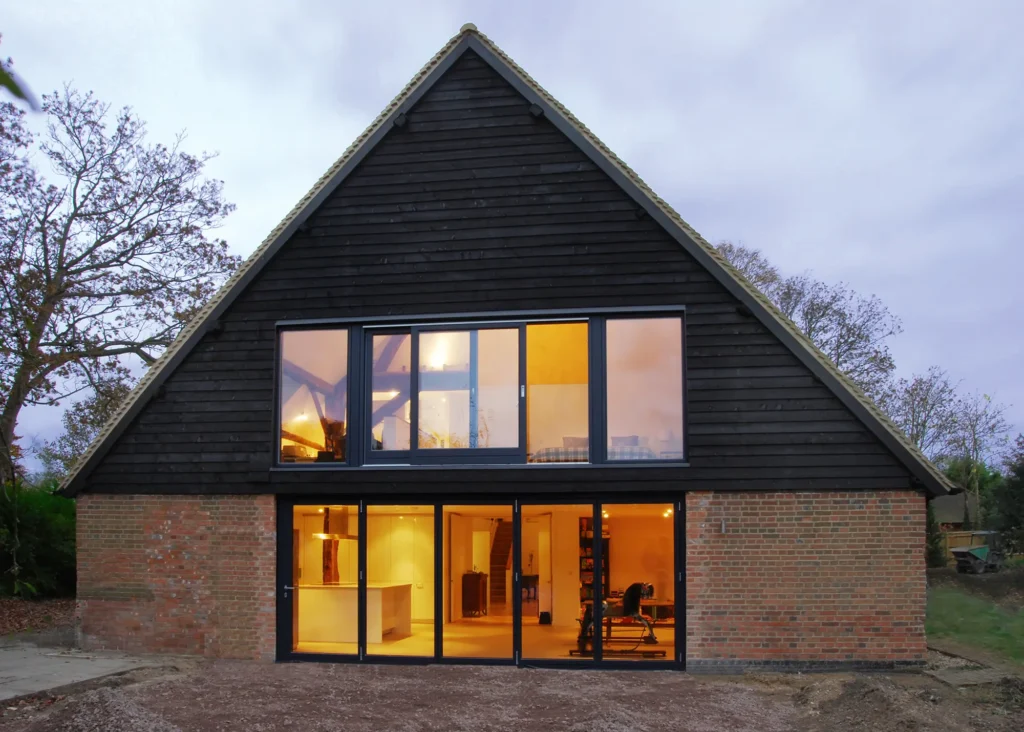
Photo: Lyndon Douglas
Situated on three acres of land, it was important to reconnect the barn conversion with the landscape. wide glazing characterise the garden elevation, reflecting both the ground floor living area and first floor master bedroom. On summer evenings, full height windows can be opened to enjoy the garden.
Looking for building plots for your self build project? Take a look at PlotBrowser.com to find 1,000s of plots and properties to nationwide, all with outline or full planning permission in place
The walls and roof of this barn conversion, masterminded by Clare Nash Architecture had to be almost entirely rebuilt, leaving only a small part of the original structure still standing. South Oxfordshire council allowed these improvements under its conversion policy.
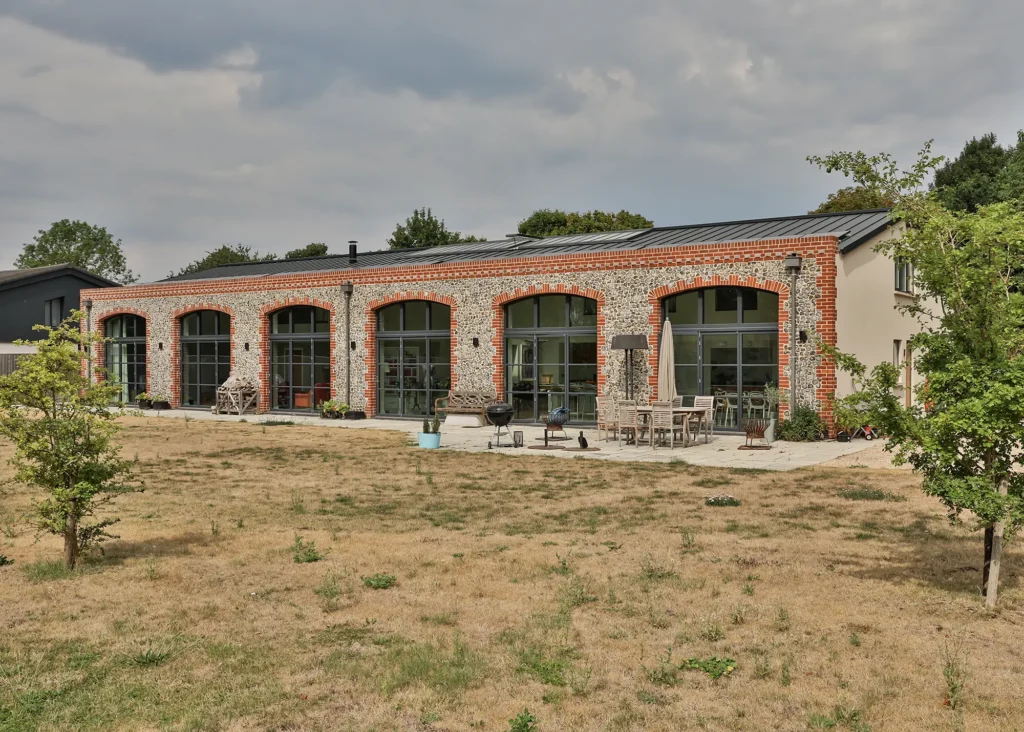
Photo: Claire Williams
With large areas of south-facing glazing, the Passivhaus Planning Package modelling tool ensured there would be no overheating issues. The cavity was widened for extra insulation so that the house could be warm in winter despite the floor area of around 370m2.
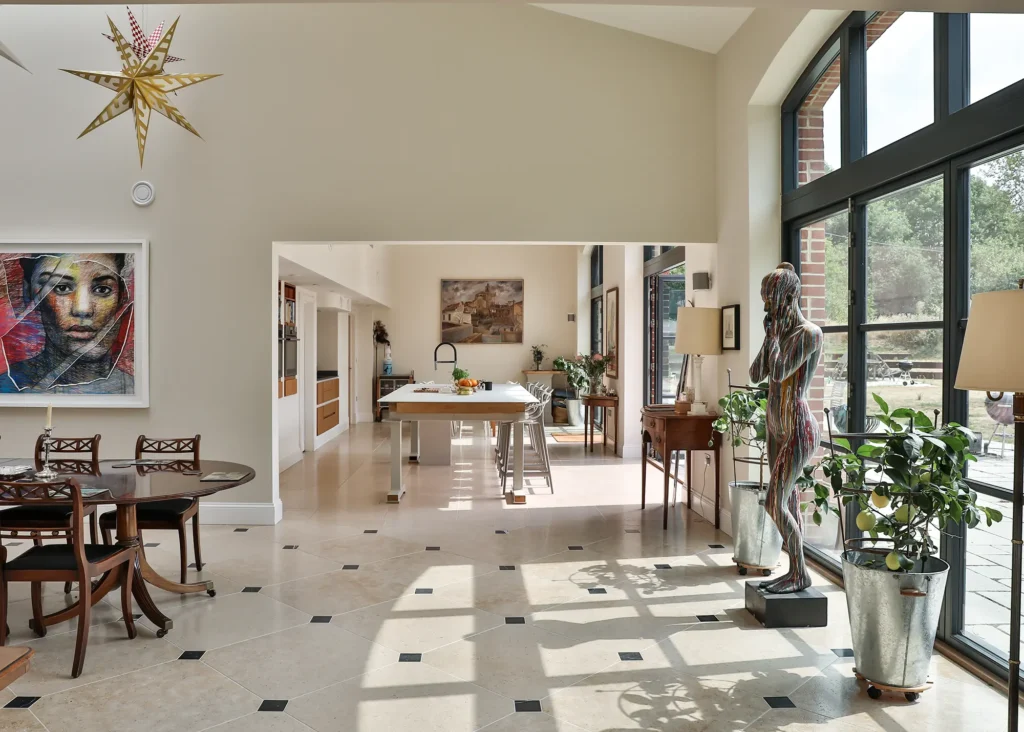
Photo: Claire Williams
A flint and brick exterior sits beautifully against the impressive window arches, completed by a local craftsman.
Learn More: Creative Brick Design: Using Bricks Innovatively in Your Self Build
EXPERT VIEW Planning & design considerations for barn conversionsClare Nash, founder and director of Clare Nash Architecture, looks at the planning and design process for barn conversions Are barn conversions an easy win for planning permission?With most barn conversions, we opt for a pre-application followed by a full planning application. This allows you to test design nideas with the planners before applying (which neighbours will also be able to see). The advantage of planning permission over Class Q permitted development is that it gives you three years to start building. Under Class Q you must complete building within three years. This can be tricky to achieve with contractor timeframes and generally high workloads in the industry at the moment. It’s also less attractive to potential buyers if you intend to sell. How do you approach retaining a balance between old and new?There are two types of barn: modern steel framed with concrete; and traditional barns with stone, brick or timber (or a combination). Traditional buildings carry a regional flavour that you don’t see in volume housebuilding, making them attractive barn conversions. Barns make fantastic contemporary homes because you have the traditional envelope which provides a textural base to work from. After that, it’s up to you and your own personal taste. Some like to emphasise traditional aspects with timber trusses (restored or new insertions), while others like an industrial look (with dark window frames and exposed steel). We are usually very inspired by the barn itself – and its limits and opportunities – and will combine that with the client’s own tastes. Should barn conversions follow a specific layout design?Traditional barns tend to have big cart door entrances, while planning often limits window numbers and size. This dictates how the layout could work. Modern barns have a lot more flexibility, but sometimes you need to be clever about the headroom around the eaves at first floor level. In our project in South Oxfordshire, ensuites are at half-landing height with storage below, so you take a few steps down from the bedrooms to access them. Typically, barns are long and fairly narrow, which reduces the bedrooms at first floor level as you’ll need headroom in corridors. What is a realistic barn conversions budget?A realistic starting budget for a barn conversion would be around £2,000 per m2 (calculated using internal floor area, across all storeys). Then, it depends a lot on personal taste, individual barn characteristics and complexities and, of course, the rates of local tradespeople. It’s important to consider the extent of works that will be needed and if they’ll need upkeep over time. How do you prepare for any difficulties that barn conversions can present?I would suggest working with someone familiar with barn conversions, since these buildings have certain planning stipulations and unique limitations. A pre-application with the local council is always a good idea. A structural survey, including trial pits to establish existing foundation depths (if any), will help to ascertain costs. Although the barn conversion’s shell is already there, we find that barns cost the same as a new build per m2. So, knowing what you can achieve with your finances and devising a budget that you can stick to – along with a contingency fund – will help prepare you for any pitfalls. Looking for planning advice? Read planning expert Julia Riddle’s complete guide on How to Get Planning Permission in the Countryside |
Higher Dorsley is a Class Q barn conversion that’s comprised of reconfigured redundant single-storey structures. The home’s finishing touches include larch timber cladding, glass and local granite, and the whole roof structure is covered in standing seam zinc.
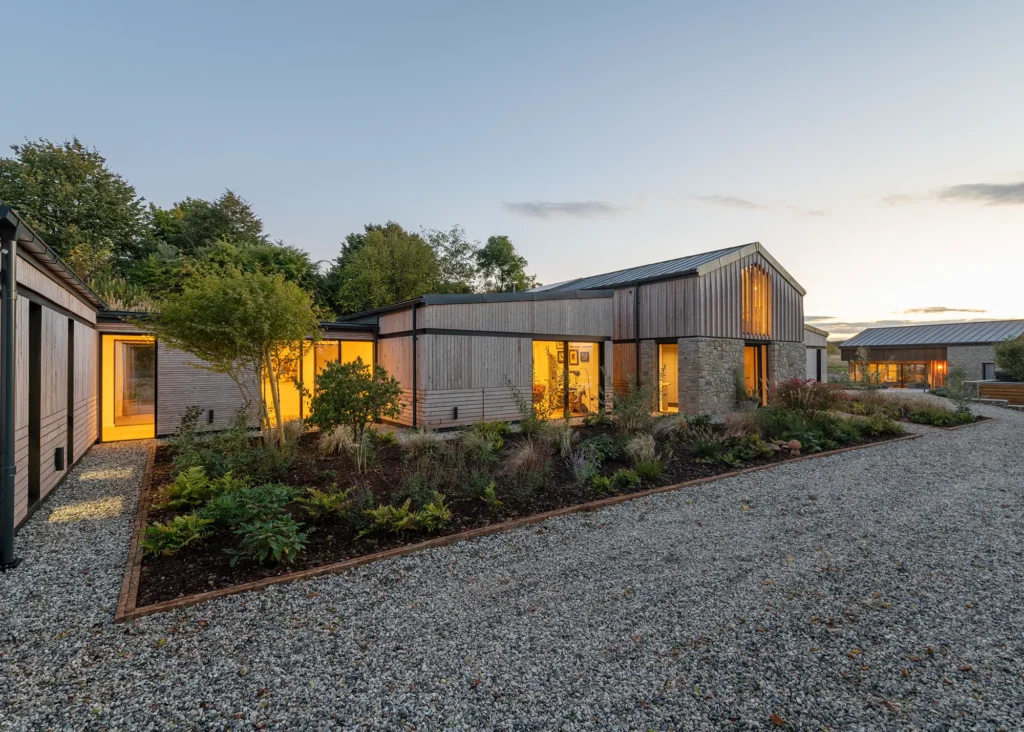
Photo: Richard Downer / Panoptic
The barn conversion, designed by VESP Architects has been well-insulated and is fitted with underfloor heating (UFH), powered by efficient air source heat pumps. The main volume’s gable-end frames the striking entrance between two sections of granite walling.
Learn More: Heat Pump Guide: What are Heat Pumps & How do they Work?
Taking inspiration from vernacular architecture, this modern project by Vine Architecture Studio involved a mix of renovation and new build work. The main farmhouse and masonry barns were restored, strengthening the centuries-old stone and brick structures, while the rotten timber frame barns were replaced.
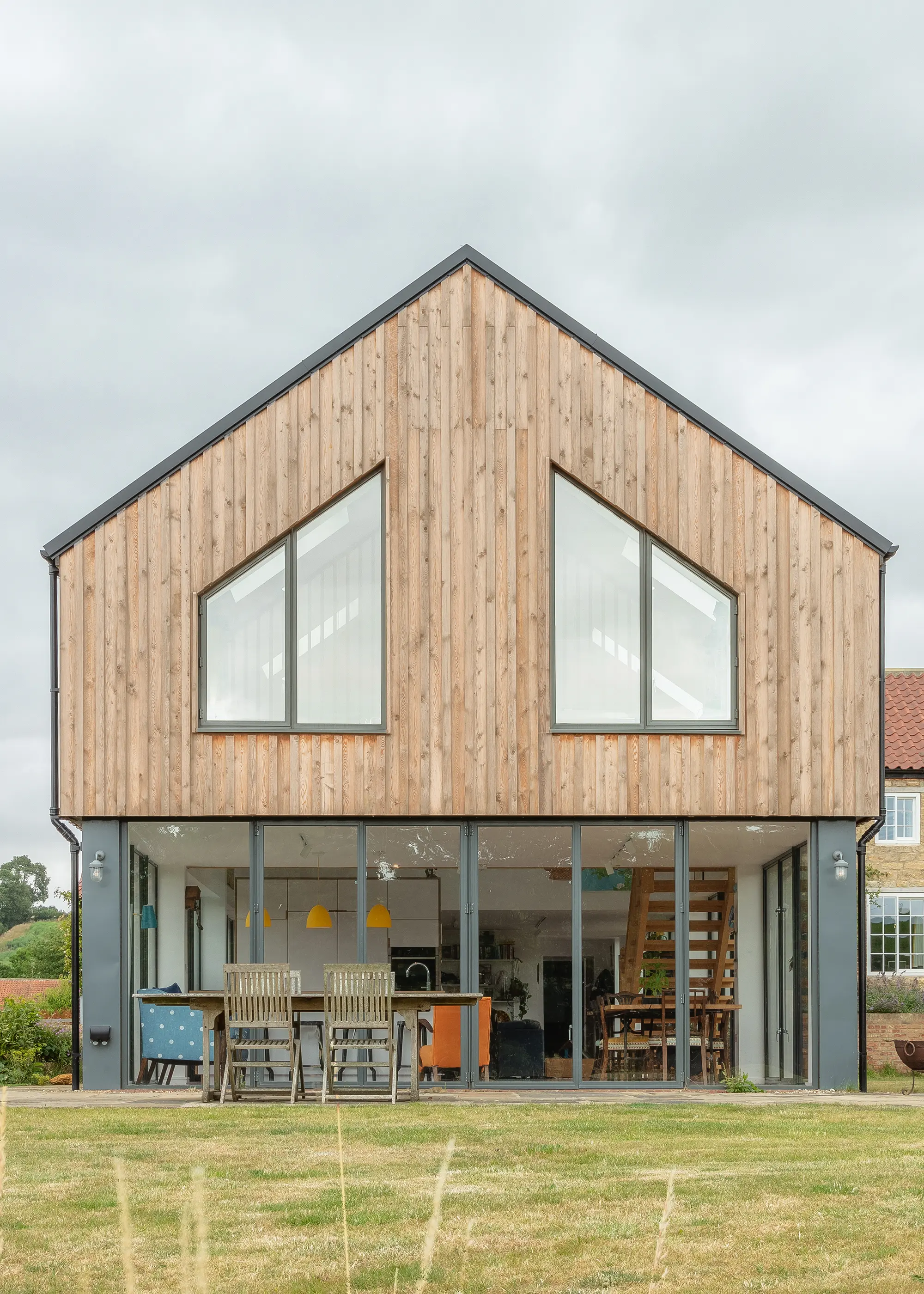
Photo: Nicholas Worley
The barn conversion’s new extension introduces a contemporary volume that complements and enhances the existing traditional architecture. It comprises a timber-clad upper storey that contrasts with a fully glazed ground floor, giving way to views of the landscape beyond.
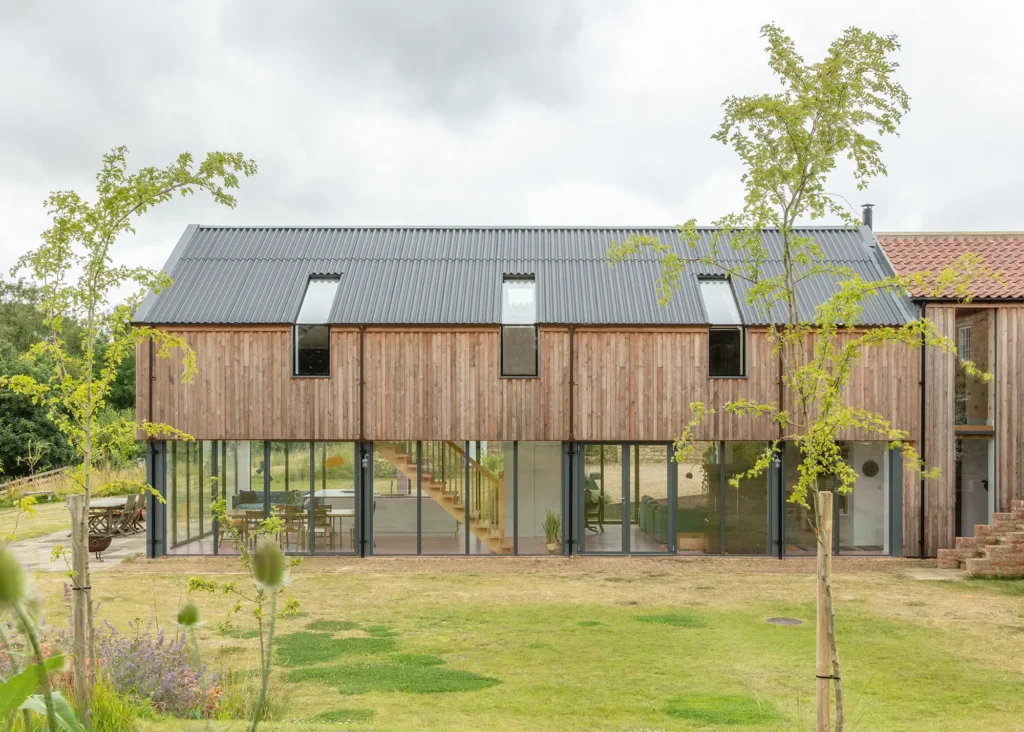
Photo: Nicholas Worley
Local reclaimed stone was used in the house and landscaping, as well as locally sourced larch cladding for the extension.
VESP Architects carried out the design for this conversion in Dartmoor. The original barn was built with a slope in the structure, which the owners wished to retain as a celebration of the building’s character. They also kept the granite columns that support the internal oak structure.
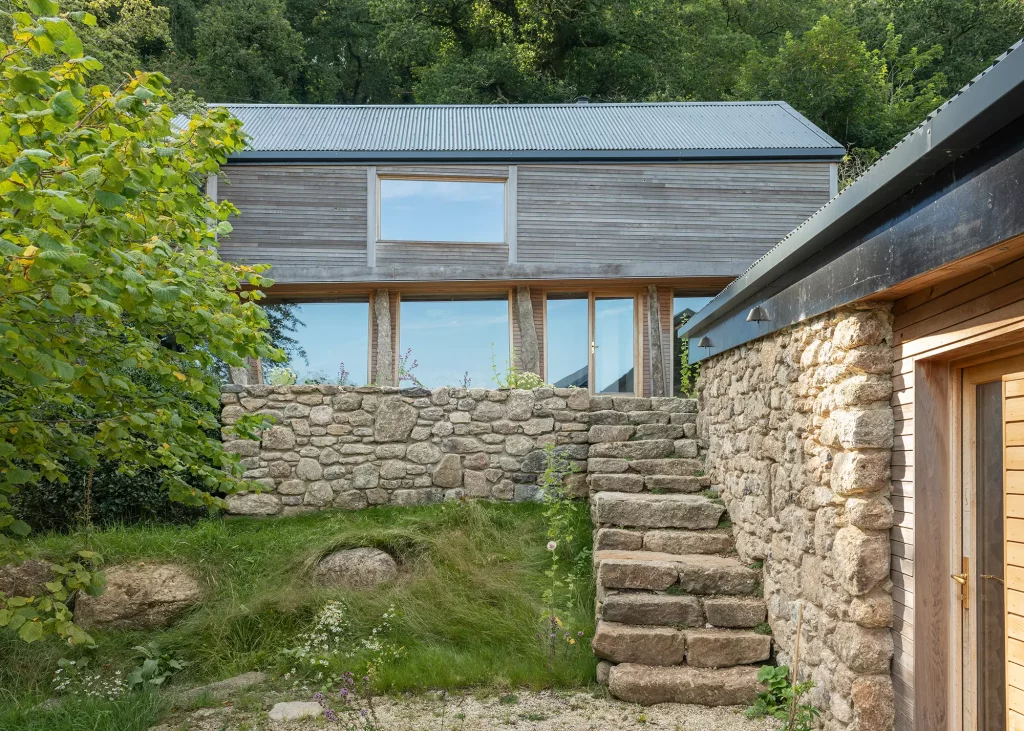
Photo: Richard Downer
Previously, these had been covered with newer stonework walling, which was removed to reveal the columns beneath. Glazing was inserted in between each of these to recreate the appearance of the open-sided linhay barn.
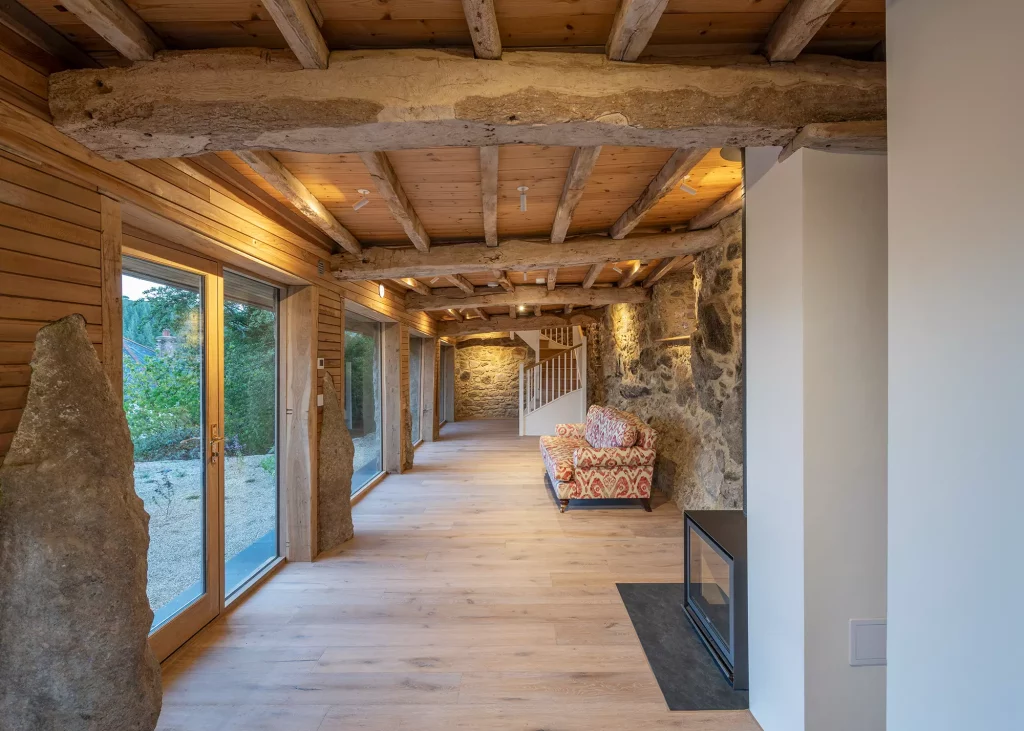
Photo: Richard Downer
KSR Architects & Interior Designers masterminded the restoration of this agricultural building in an Oxfordshire area of outstanding natural beauty.
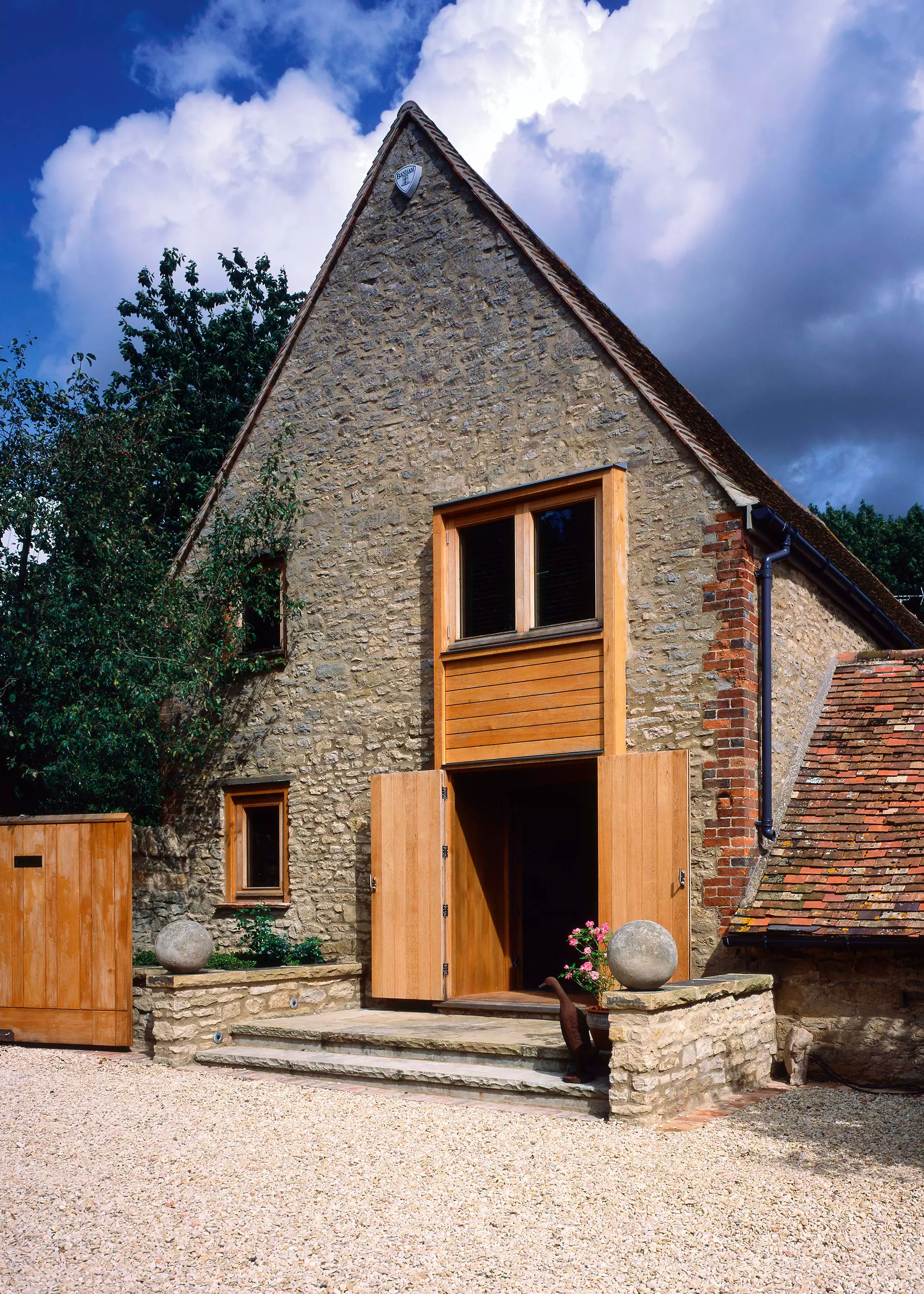
Photo: Tony Murray
Many of the key changes involved stripping out poorly conceived 1970s additions, including low ceilings, false panels and tight corridors. Without these elements carving up the floorplan, the living area has been opened up to its full double-height glory.
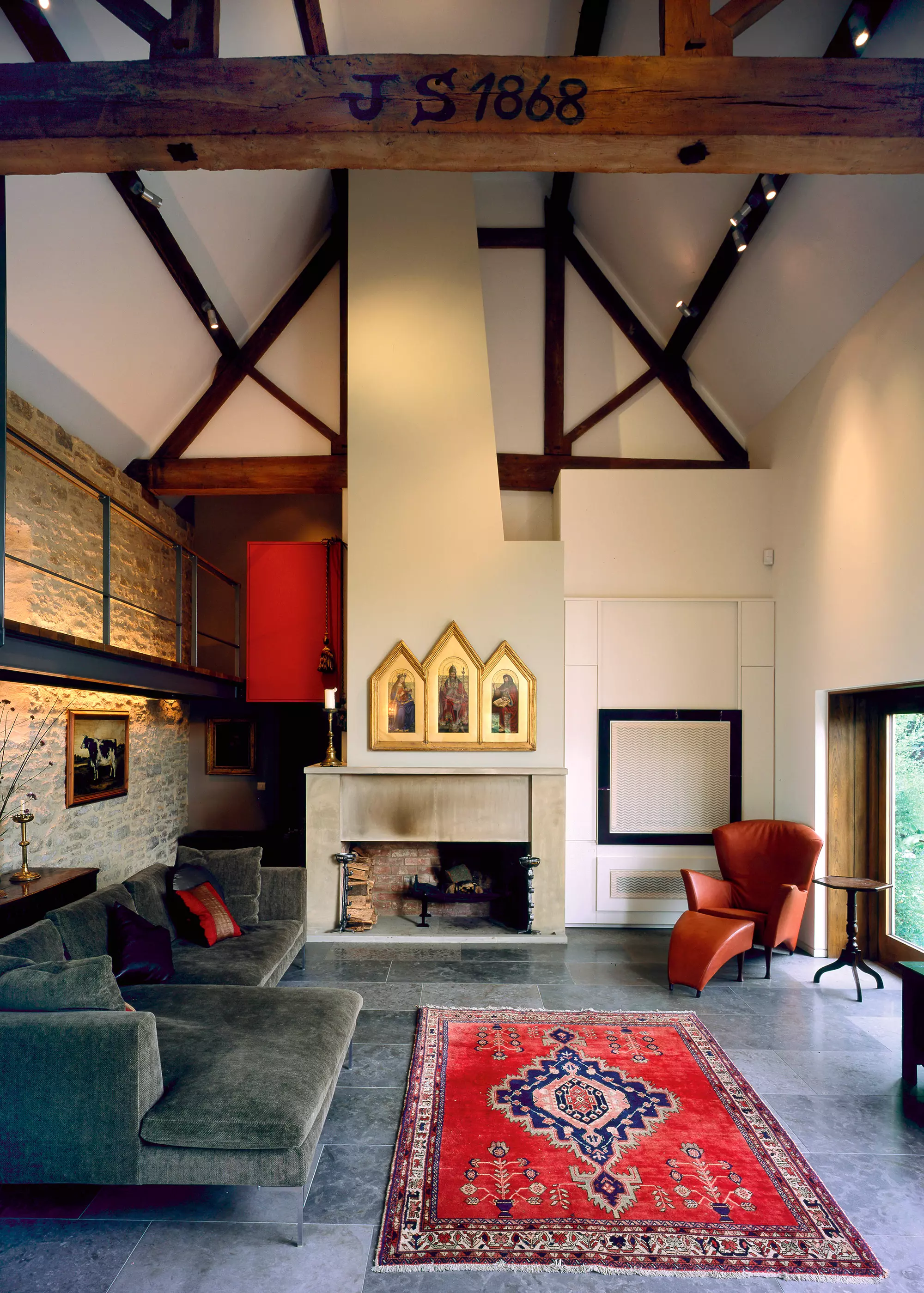
Photo: Tony Murray
The elm trusses and original stone walls were carefully restored, too, allowing the historic features of the building to take centre stage.
Thinking about your planning application? Read Mike Dade’s guide on How to Get Planning Permission for Rural Conversion Projects
The restoration of this grade II listed barn was conducted by Gresford Architects. The project sought to undo many of the unsympathetic alterations from when the building was originally converted in the 1990s.
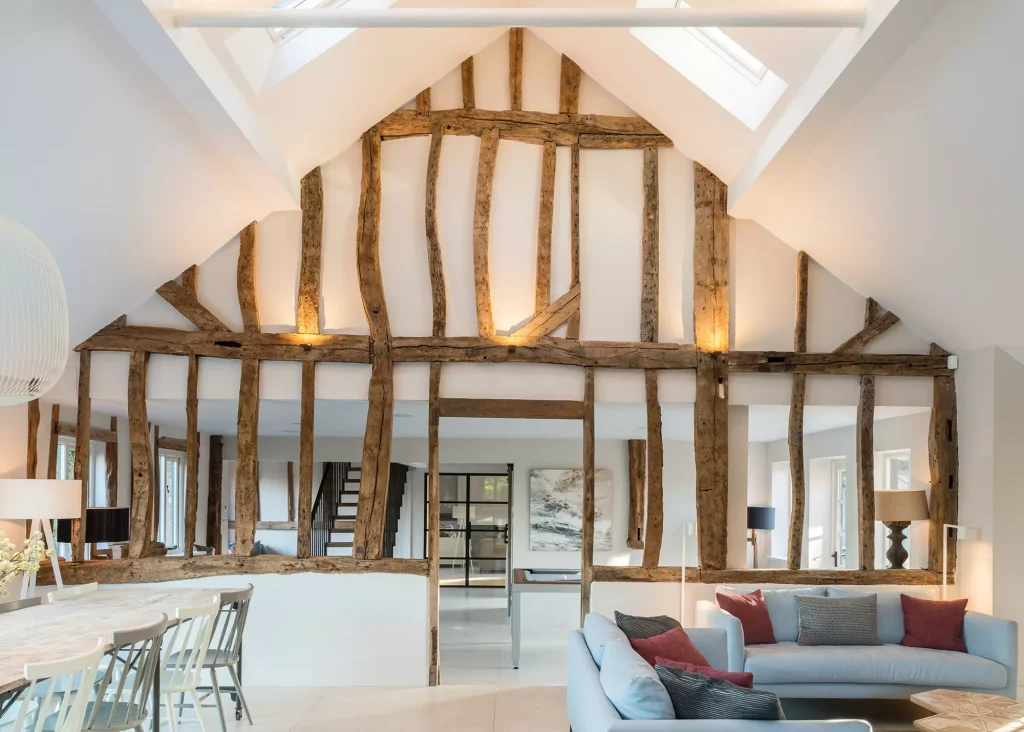
Photo: French + Tye
Removing the infill plaster and studwork between the kitchen and the open-plan living area has allowed the original timber structure to shine, as well as establishing a seamless link between zones on the ground floor of the house. To make the most of the building’s height, the kitchen was opened up to the roof space above, reinstating the barn’s lofty feel.
More Inspiration: Open Plan Living Ideas – Kitchen, Living & Dining Rooms
The unusual circular living room in this Cotswold barn conversion has evolved to become one of the property’s key design talking points. Millar + Howard Workshop, who hatched the plan for the conversion, chose to maintain the dramatic scale of the space rather than partitioning the zone.
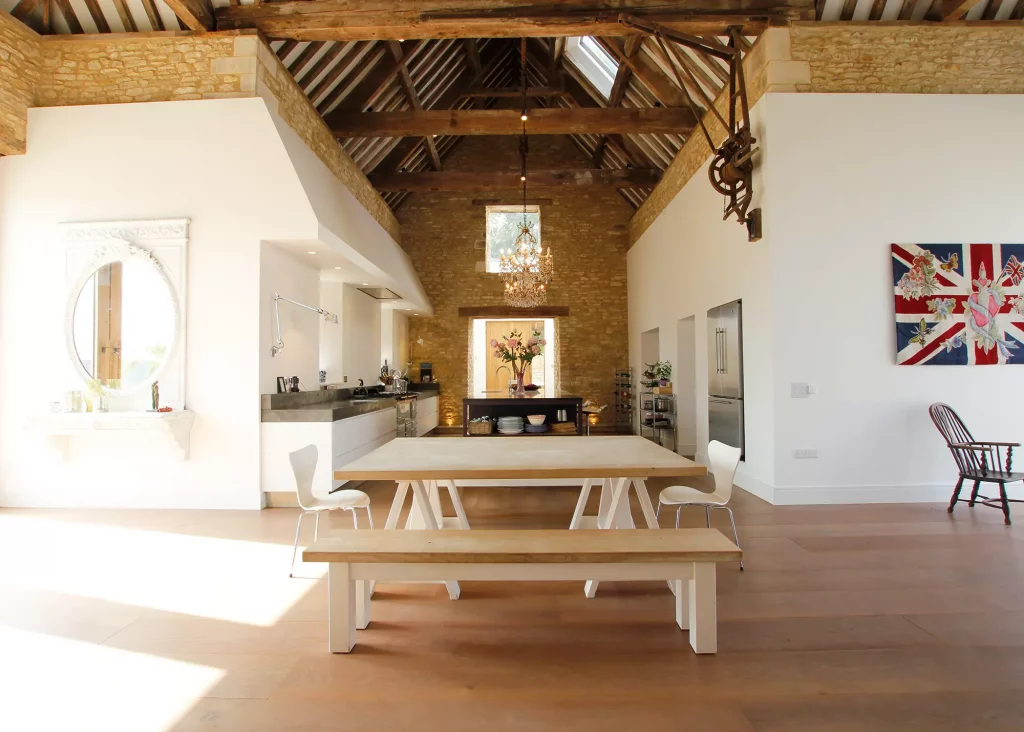
Photo: Thomas Miller/Good Spaces
Furniture was chosen carefully to complement the proportions of the room, including bespoke curved sofas. New entrance doors were made to fit the large existing openings, rather than boarding them up and introducing smaller doors.
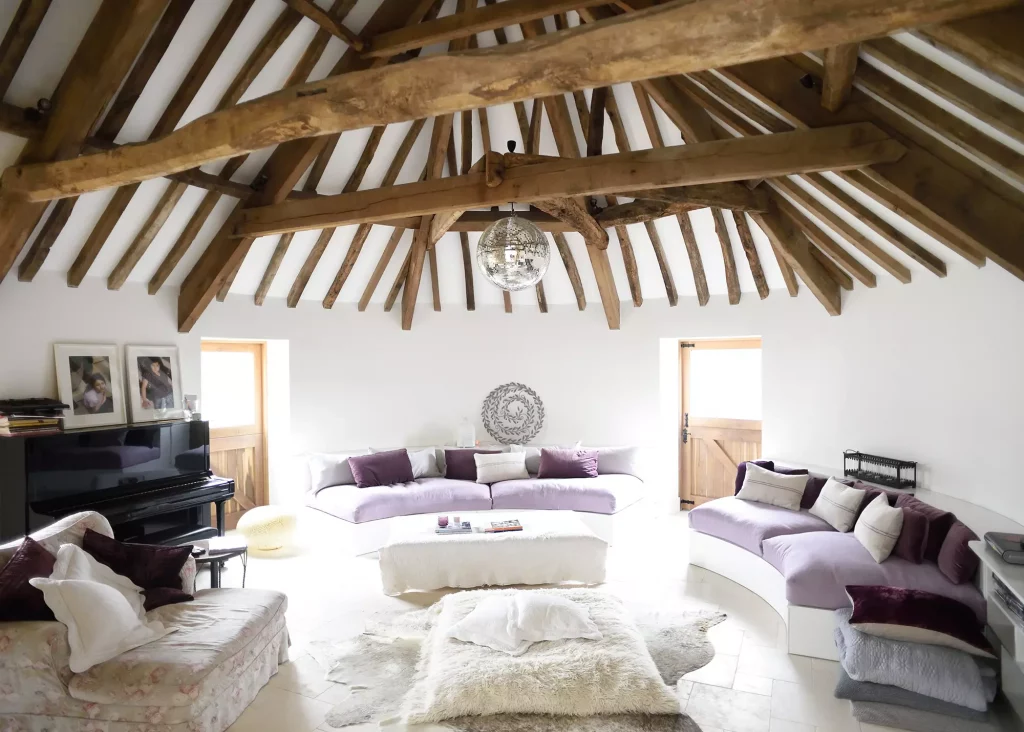
Photo: Thomas Miller/Good Spaces
Once a container for tractors, this former agricultural shed in North Yorkshire has been transformed by Tonkin Liu. The original steel frame and ground slab were both reused and enlarged to retain the original form of the building.
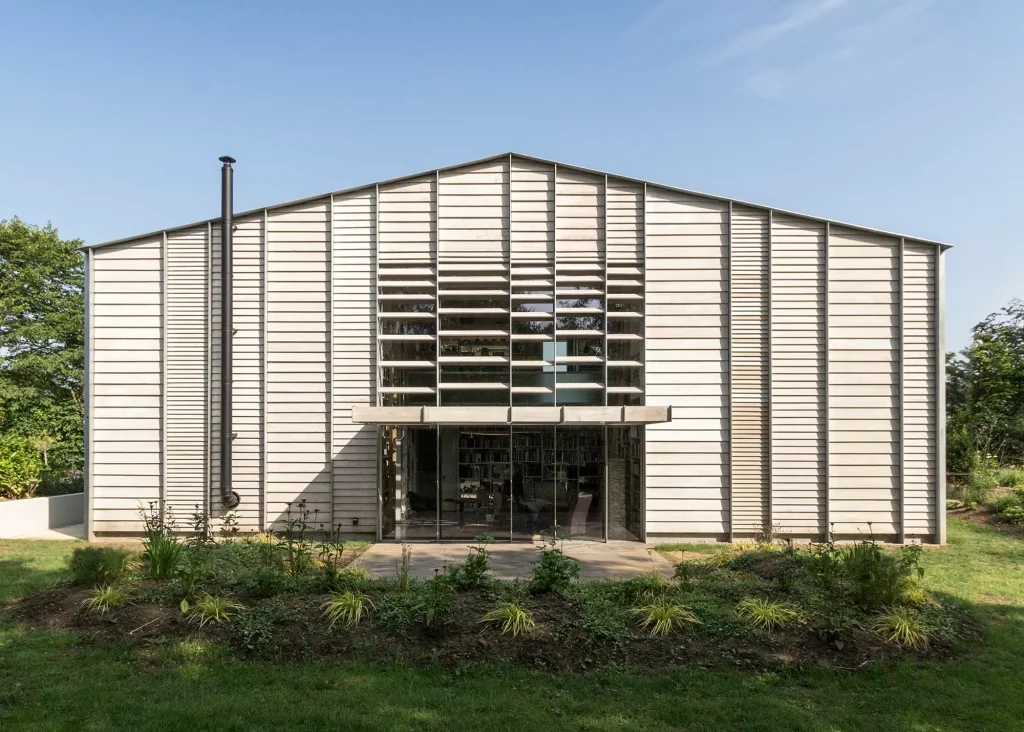
Photo: Greg Storrar
The exterior was updated with fresh new cladding; varying lengths of shot-blasted timber have been laid between galvanized steel fins. This standout finish has given the barn a streamlined, contemporary feel, informed by the silver birch trees that are peppered across the site.
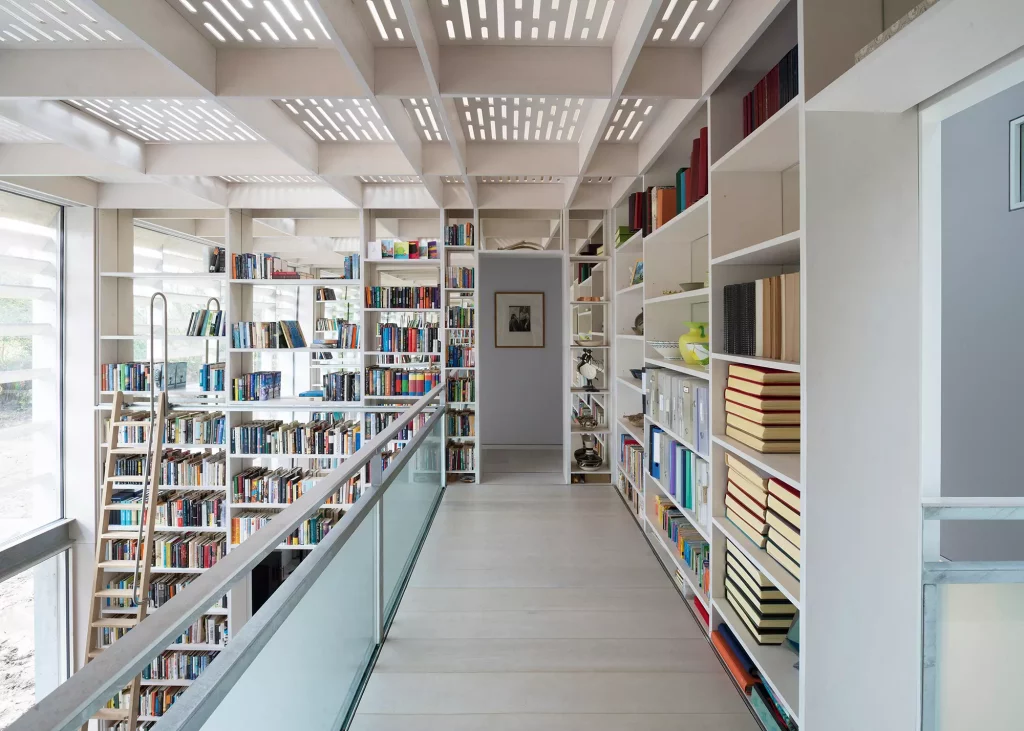
Photo: Alex Peacock
Read More: Contemporary Construction Systems to Inspire your Self Build Project
Sandy Rendel Architects have given this 1930s agricultural Dutch barn a new lease of life. The project was carried out under Class Q of permitted development rights.
Opting for an upside-down living arrangement, with bedrooms and a home office on the ground floor and an open-plan living area above, has had multiple benefits.
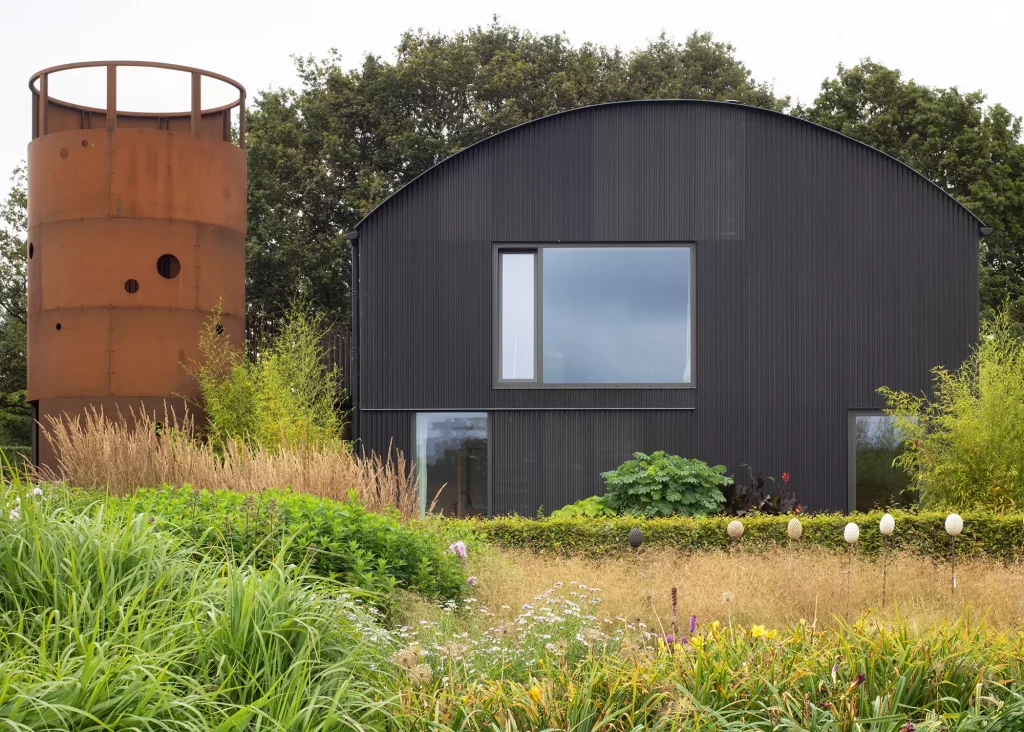
Photo: Richard Chivers
It allows the occupants to maximise their elevated views of the countryside in the zone where they spend most of their time.
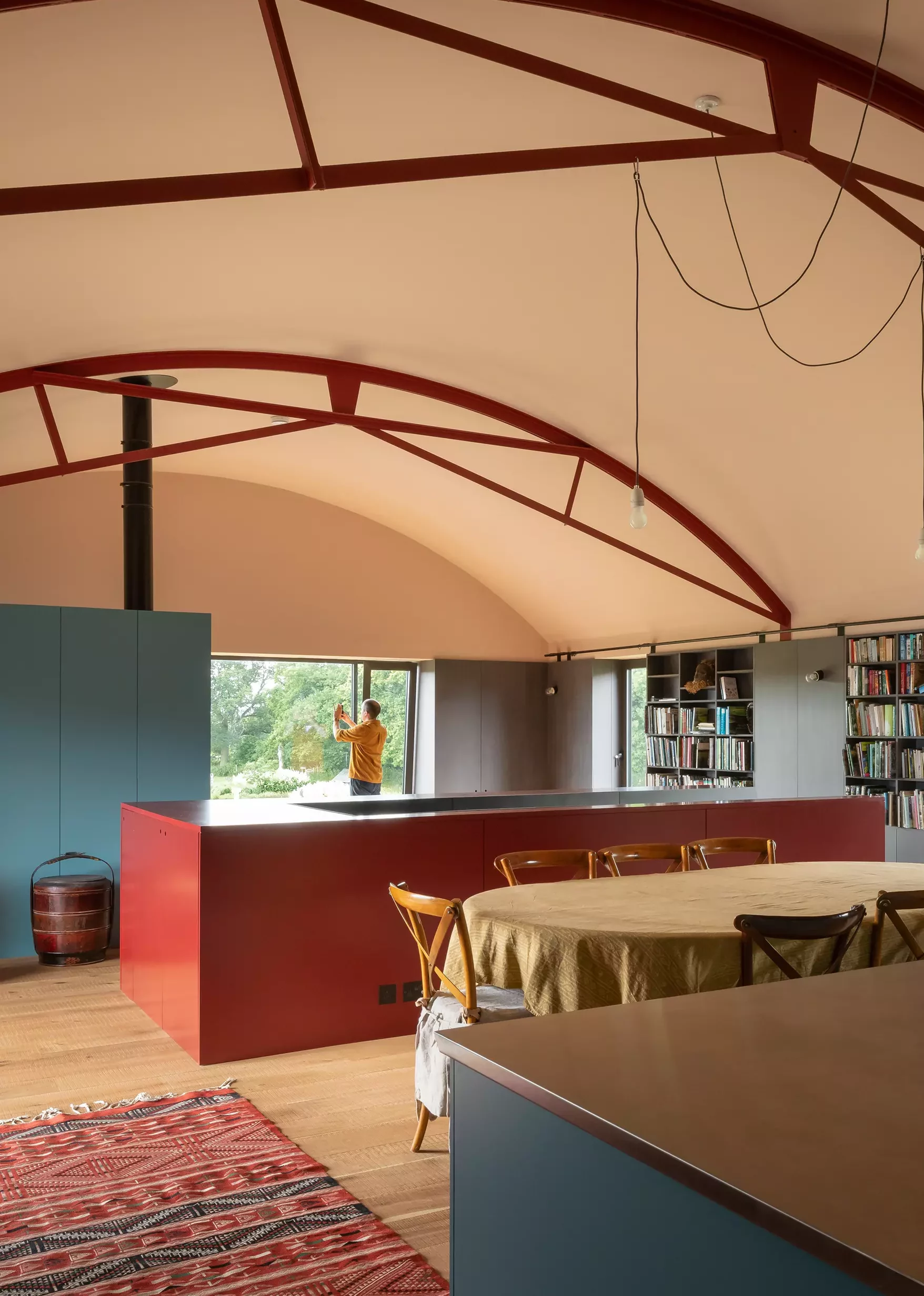
Photo: Jim Stephenson
Plus, the vaulted ceiling on the upper level has become a design feature in itself, with the overhead steel supports finished in red as a standout reminder of the building’s origins.
Built in 1858, this two-storey granite barn has been revitalised by SOUP Architects’ sensitive conversion and extension. A double-height void sits at the heart of the floorplan, accommodating a wow-factor staircase that leads up to a galleried walkway on the first floor.
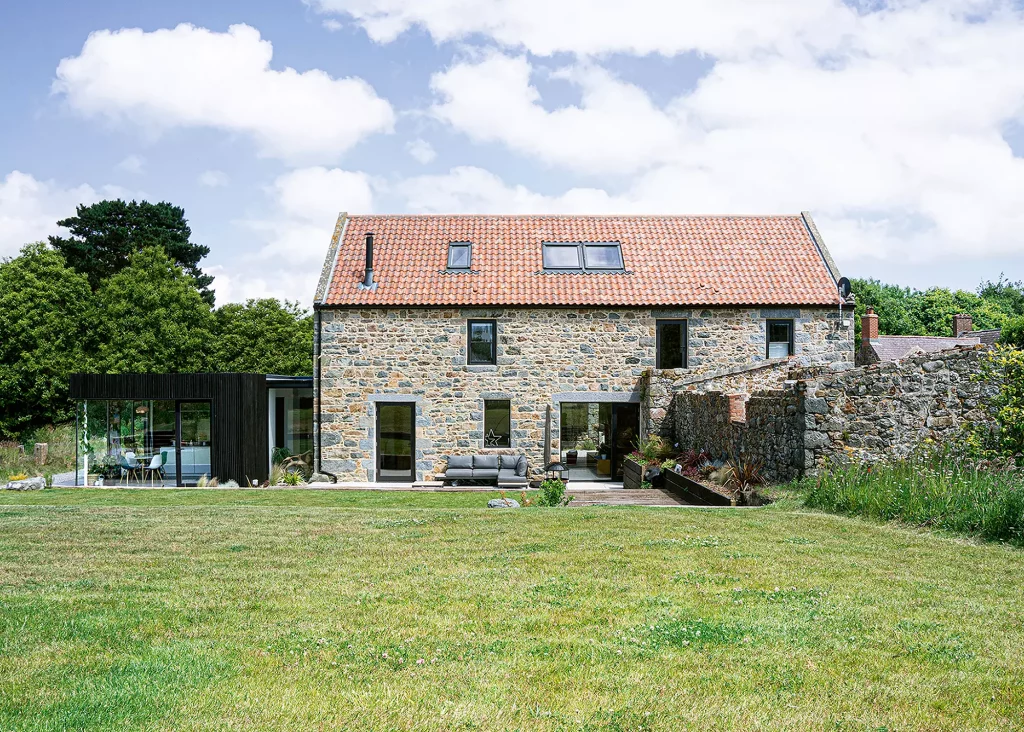
Photo: Soup Architects
The flight has been clad in black timber panels, creating continuity with the exterior finish of the new extension. The charred wood stands out beautifully against the stone walls, as well as complementing the white oiled joinery.
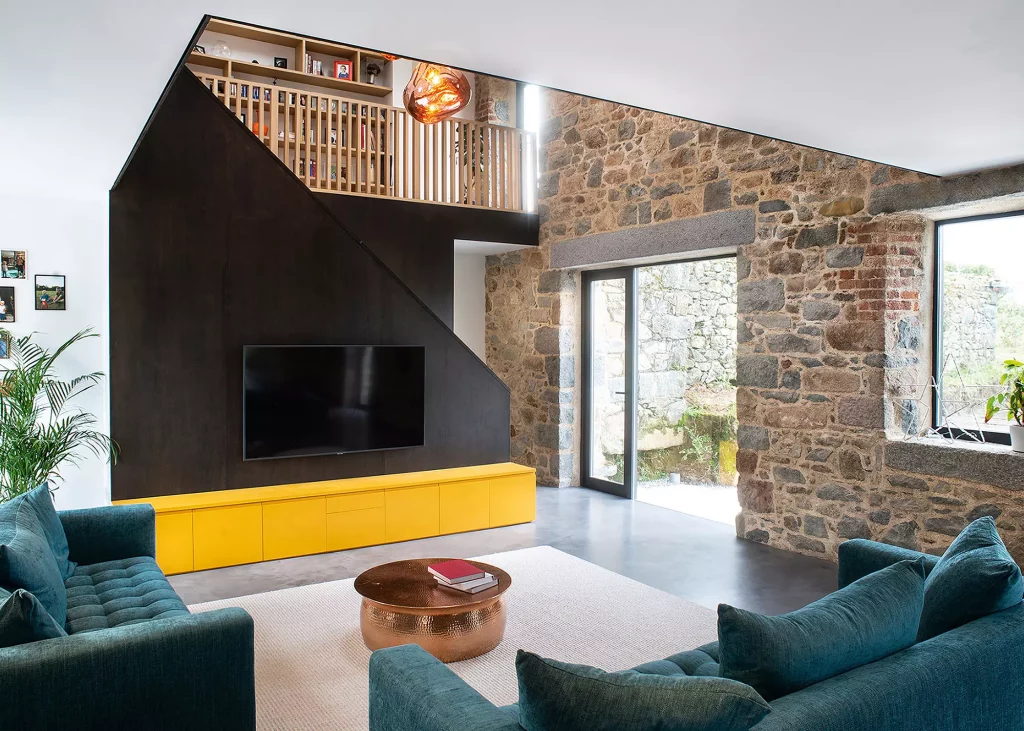
Photo: Jean-Cristophe Godet
When Louis and his wife Ingrid first viewed their future home, it was nothing more than an a Grade II listed barn that dated back to 1422.
It is linked by an 1800s grain store to an assortment of farm buildings of the same age, which had all been converted into living space in the 1970s, when an extension had also been added.
The tithe barn came with planning permission to extend, and in order to save money Louis decided he would be as hands on as possible. The couple took off the front wall from the original 1970s build to reface it with stone, just as it would have been originally.
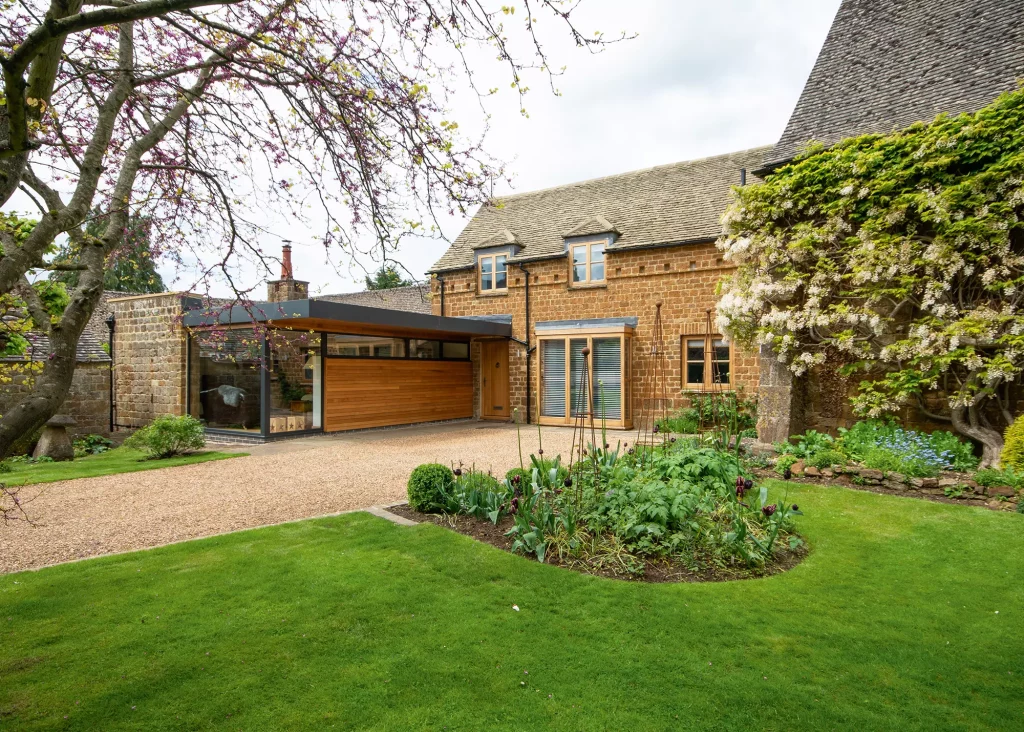
Photo: Heather Gunn
The builders did all the structural works in the grain store while Louis built the stud walls, which were lined with plywood over insulation. He also laid the engineered oak flooring.
The five tiny bedrooms have now been reduced to three larger, plus a study. “As for the extension within the barn, there were a number of different ways of creating this,” says Louis. “But having a free-standing steel frame with insulated timber frame walls was my idea; it doesn’t affect the original ancient building in any way and is easily dismantled.”
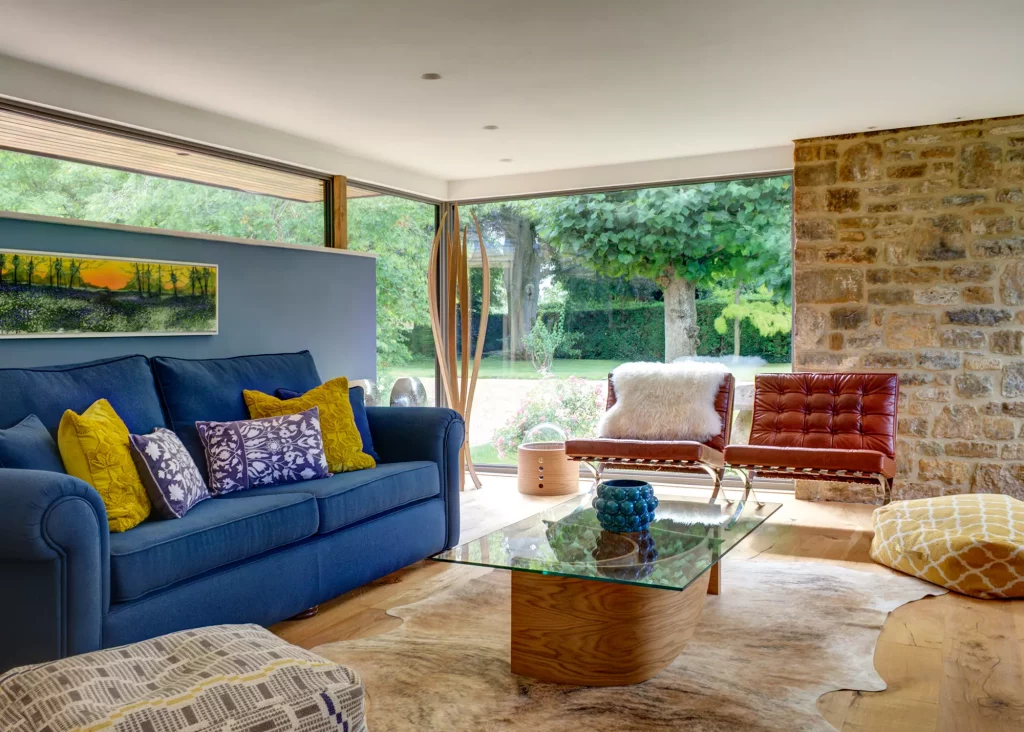
Photo: Heather Gunn
The barn conversion has been completed with a sophisticated and contemporary interior that remains in keeping with the historic detailing of the build. The kitchen has been installed with a Shaker-style design in an open-plan layout and the glazed sliding doors bring plentiful light into the living areas.
Thinking about how you’d insulate a barn conversion? Read our guide on How to Insulate Your Renovation Project
Double height glazing has been employed to dramatic effect in this Northamptonshire barn conversion. Multiple sliding glass door systems from IQ Glass draw attention to the impressive height of the former agricultural structure. Installing floor to ceiling units has allowed the internal living spaces to be flooded with natural light.
The dining area in particular benefits from this contemporary glazing setup, thanks to its position between two of the double-height expanses.
A suspended walkway sits above this zone, connecting rooms on the upper level of the dwelling while benefiting from plenty of daylight.
Read More: Window Design & Choosing the Right Glazing for Your Project
This spectacular country conversion by Sam and Grant Risley remains in keeping with its barn character and has given the family everything they had in mind.
The 400-year-old barn had holes in the walls and a leaky corrugated iron roof, but a worthy proportion of the original oak frame still stood strong. There were double-height openings, front and back, originally for the horse and cart to pass through.
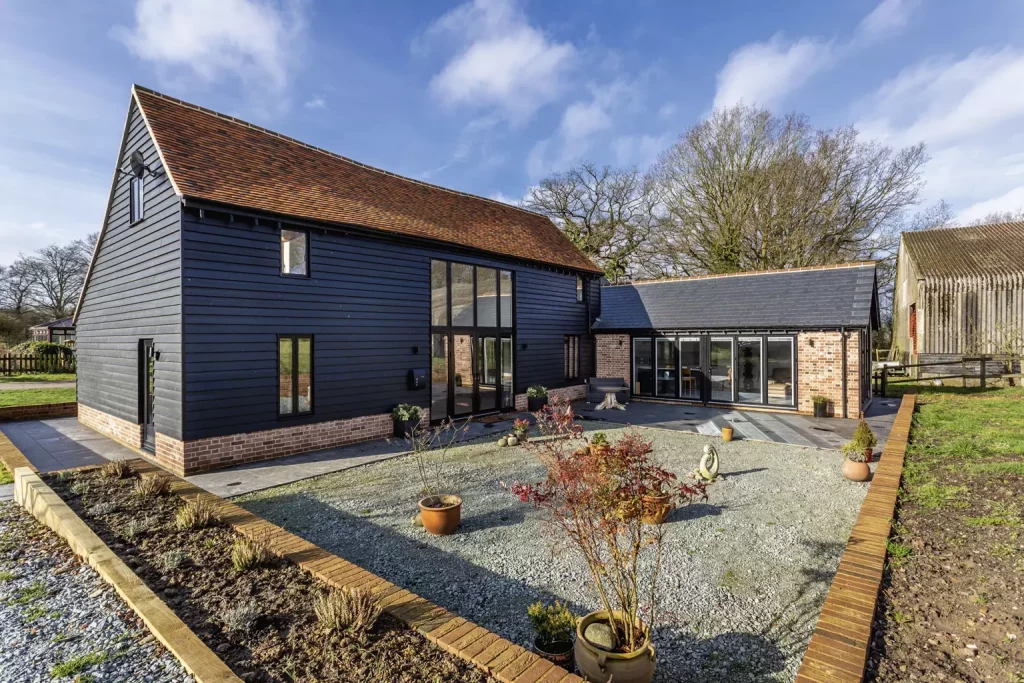
Photo: Tony Timmington
To renovate the barn successfully, the build was wrapped in two layers of super quilt multi-foil insulation, counter battened, a breather membrane, and then clad with treated sawn feather edge timber weatherboarding finished in black, just as it had been hundreds of years before.
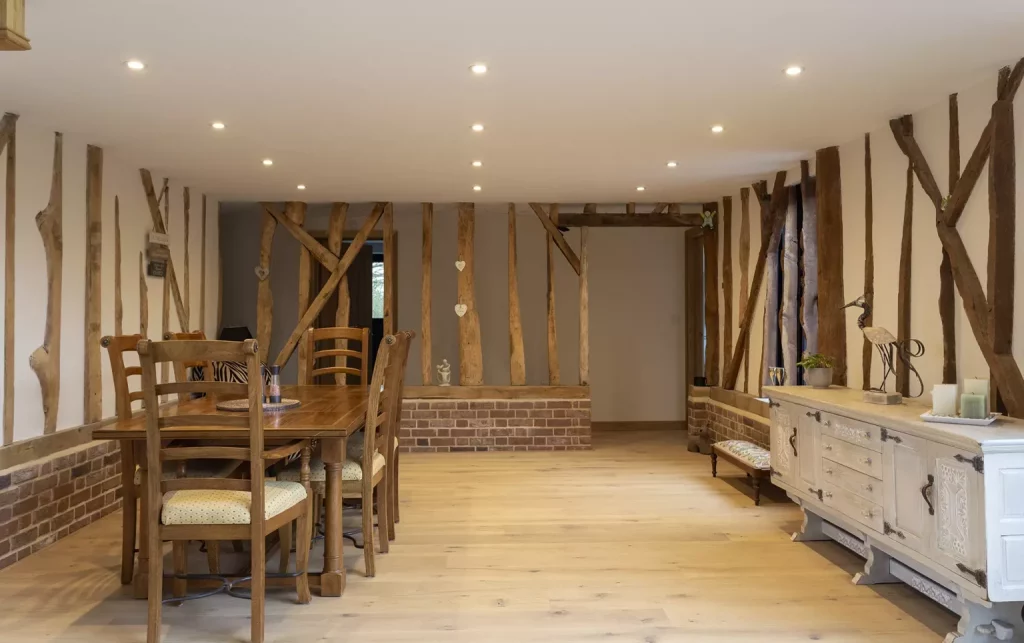
Photo: Tony Timmington
The couple really liked the look of the exposed timber frame inside the house as seen in other barn projects and asked their builder to do the same. Sheets of 50mm Celotex went between the existing vertical timbers with vapour check plasterboard and a plaster finish.
Learn More: Choosing the Right Materials for a Period Renovation