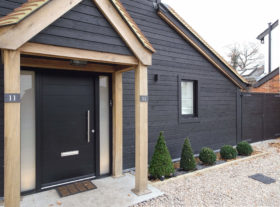

Innovative use of glazing has become the go-to design element for homeowners seeking a light and airy interior packed with wow factor. Whether you’re renovating or self building, the right glazed elements will maximise natural light and views, as well as your property’s design potential.
Glass comes in all shapes and sizes, with lots of frame options, too, offering you plenty of choice to create something special. So there are designs out there to suit every style preference, whether you’re after a contemporary or traditional look.
From wide spans of glazed doors through to cleverly incorporated rooflights, we break down some of the best glazing ideas to help inspire your home design.
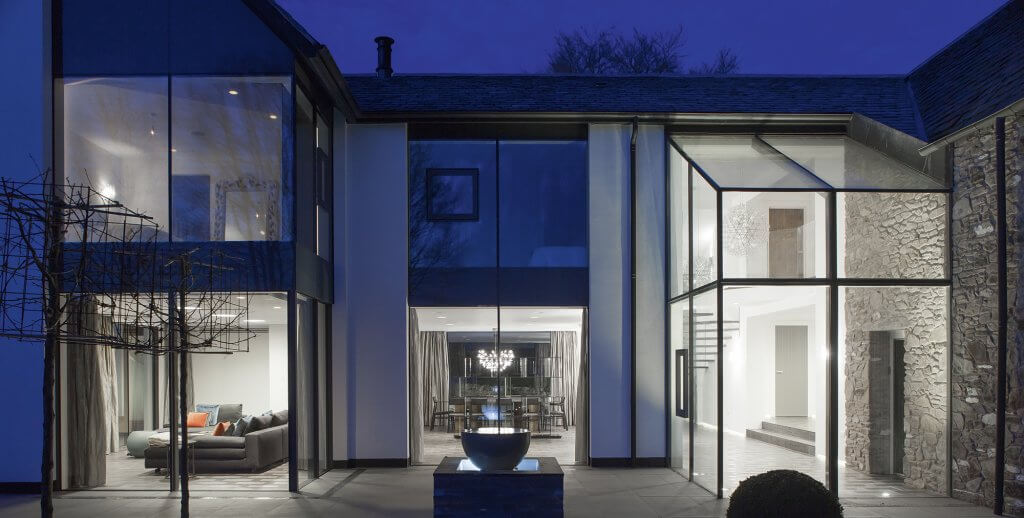
Architectural glazing is a great option for those wanting to create a sleek, bright and modern property with added wow factor
Architectural glazing is a core element of this project. Two storey glass walls, supplied by Cantifix, reach from the ground floor up to the eaves of the roof of the striking property, with sliding doors opening the rooms onto a patio.
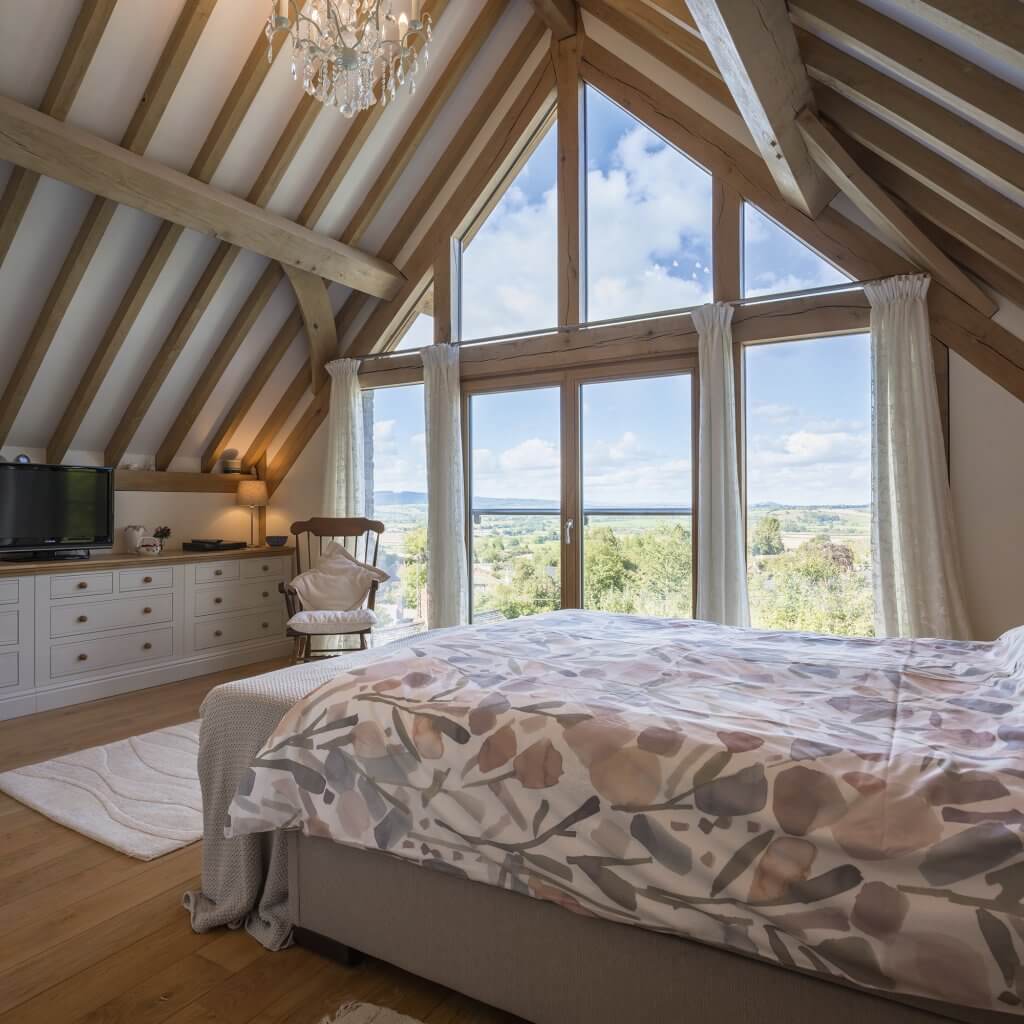
Glazed gable ends are a fantastic way to maximise solar gains throughout the day, as well as framing any potential views
Highlight a vaulted ceiling by installing glazing into the apex of a gable wall. In this new self build property by Welsh Oak Frame, the glass in this design element helps to set off the characterful allure of the structure, as well as provide breathtaking views of the rural surroundings.
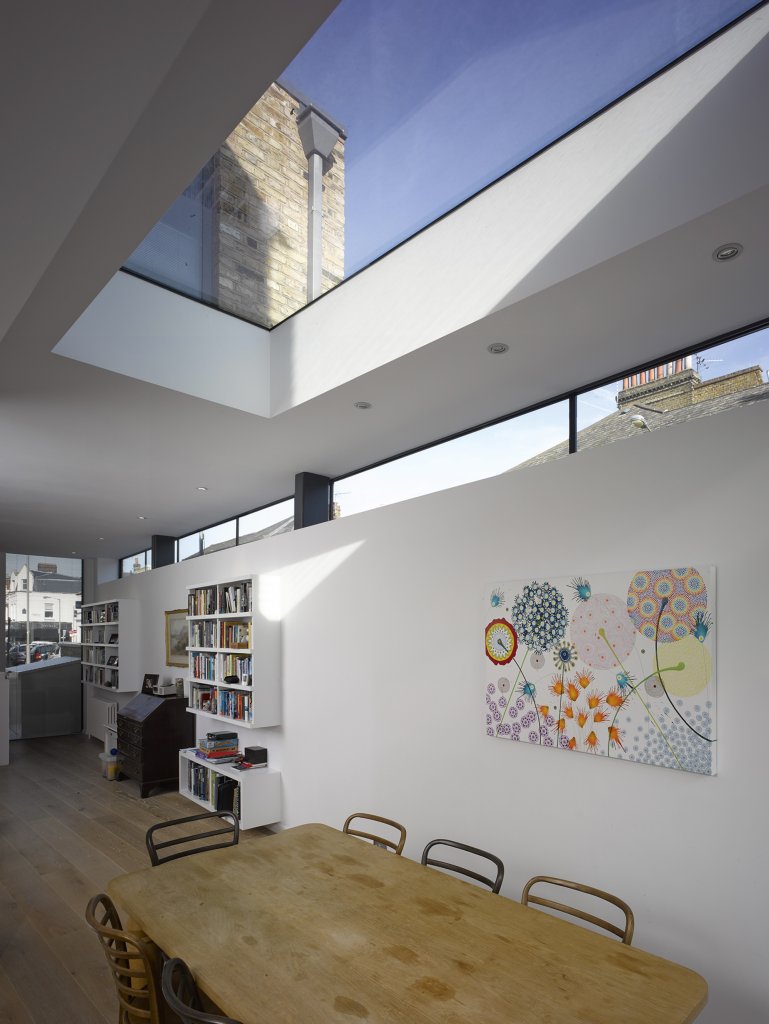
If you’re short on room, clerestory windows are a fantastic choice, allowing you to glaze otherwise redundant wall space
Clerestory windows are an ideal solution for getting daylight into a property without having to worry about being overlooked. In this project by Giles Pike Architects, the glazing is positioned on a wall adjoining a pavement, so the design stops passers-by from looking in. A large overhead rooflight and floor-to-ceiling glass panel at the front of the house help to further maximise natural illumination in the house.
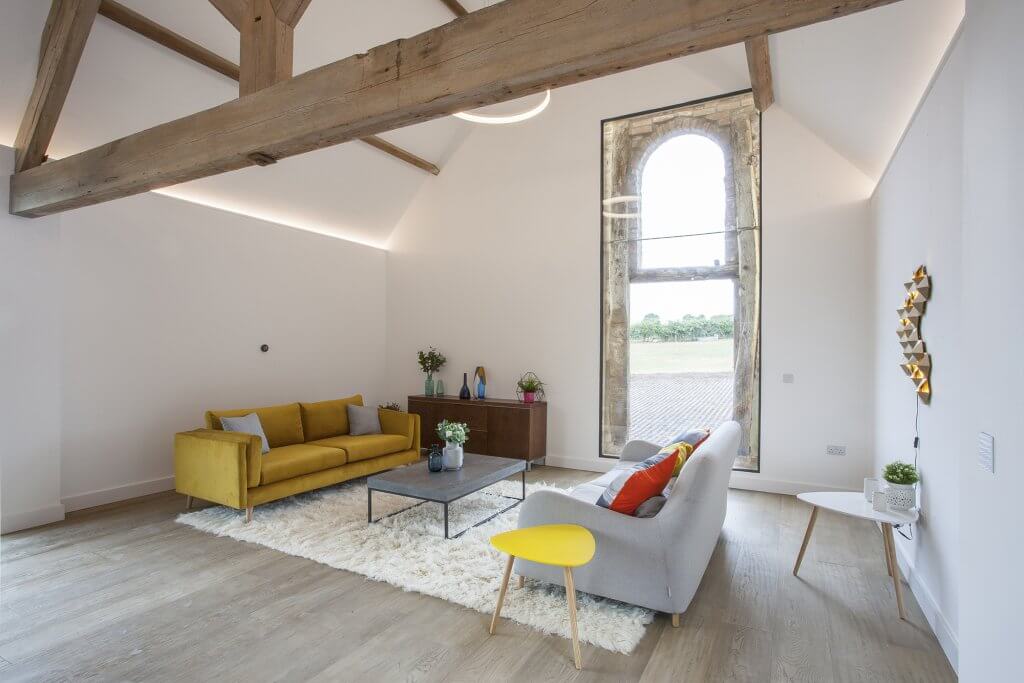
Glass doesn’t just have to be there to provide light, aeration or vistas. If you’re clever with your glazing, you can create a real focal point in a room, particularly in historic abodes
Glass can be a fantastic medium for showing off period details in a heritage structure. Here, the original window might have compromised the home’s thermal efficiency, but a secondary glazed panel by Kloeber means the property’s history is still integrated.
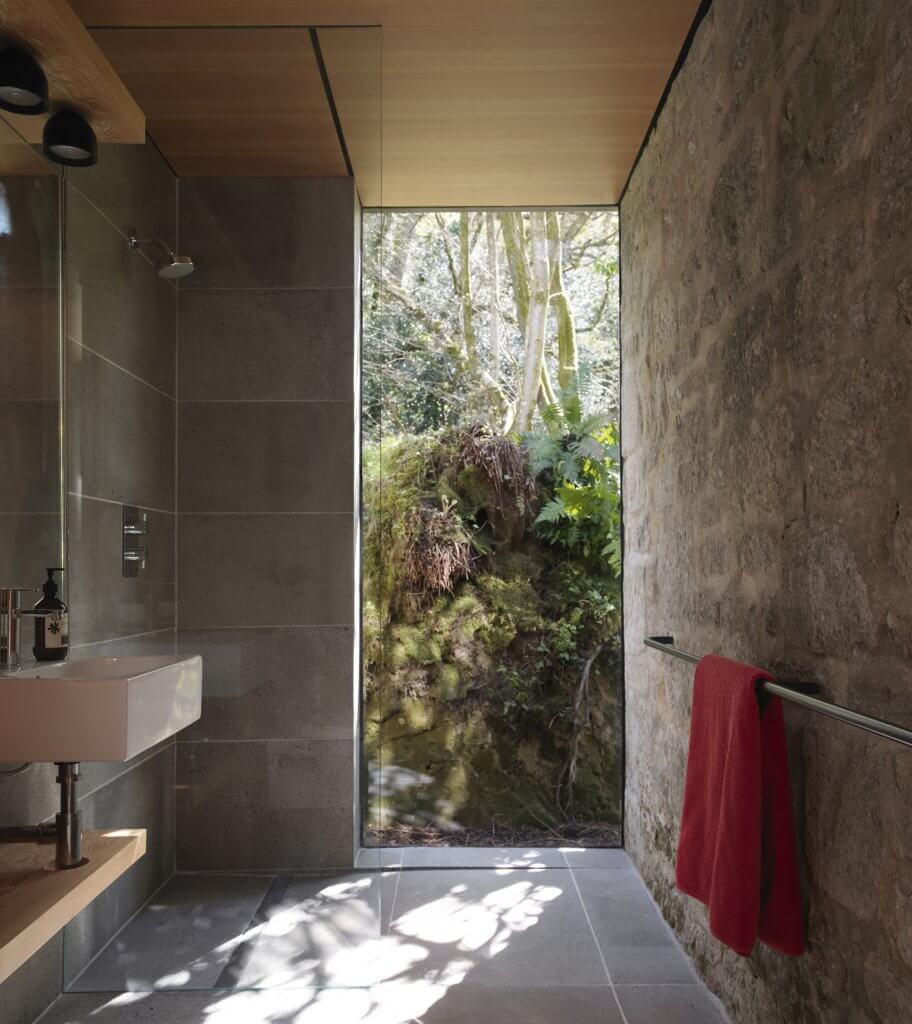
Floor-to-ceiling windows are a fantastic choice for those attempting to draw extra light into an otherwise dark, awkward, or compact space
Floor-to-ceiling glazing is a great way to connect your interiors with the property’s surroundings, but a frameless unit will really help to blur the boundaries between inside and out. In this home by Coppin Dockray Architects, a full-height panel in the bathroom works to bring nature into the interior design.
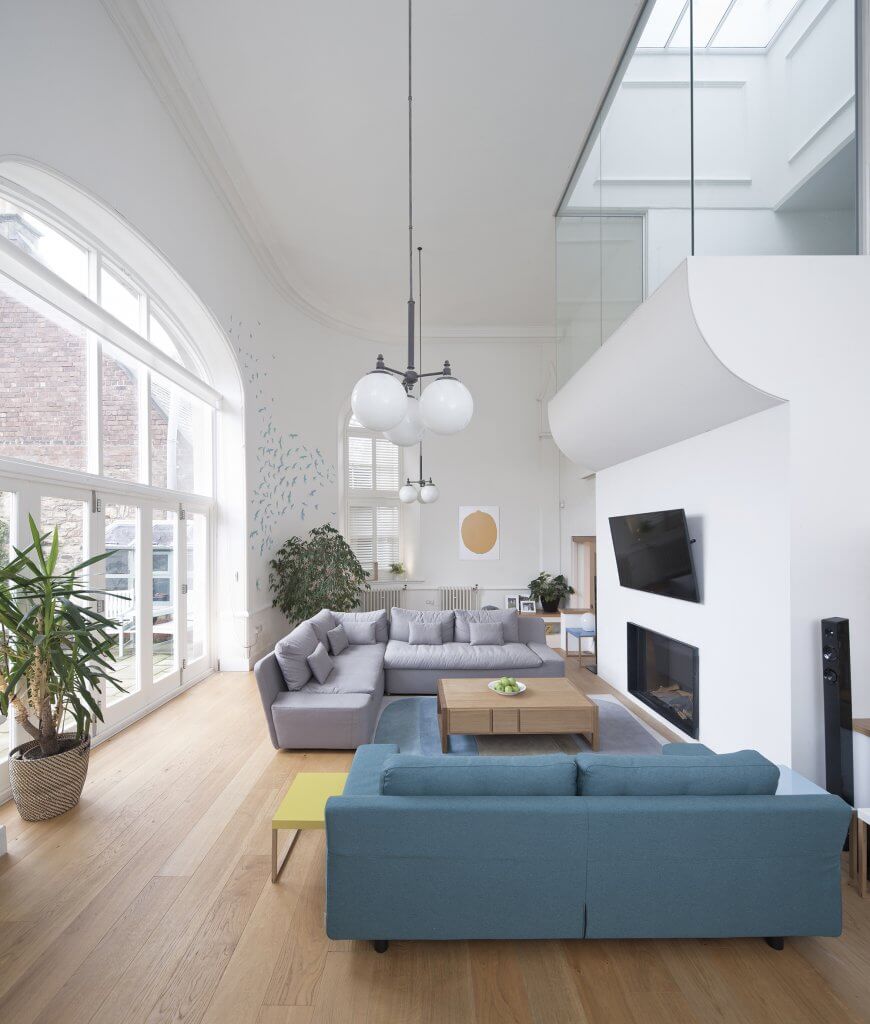
If you’re lucky enough to have bags of room, consider how different forms of glazing could effortlessly sit alongside one another, and better connect each of your interior spaces [Photo: David Barbour]
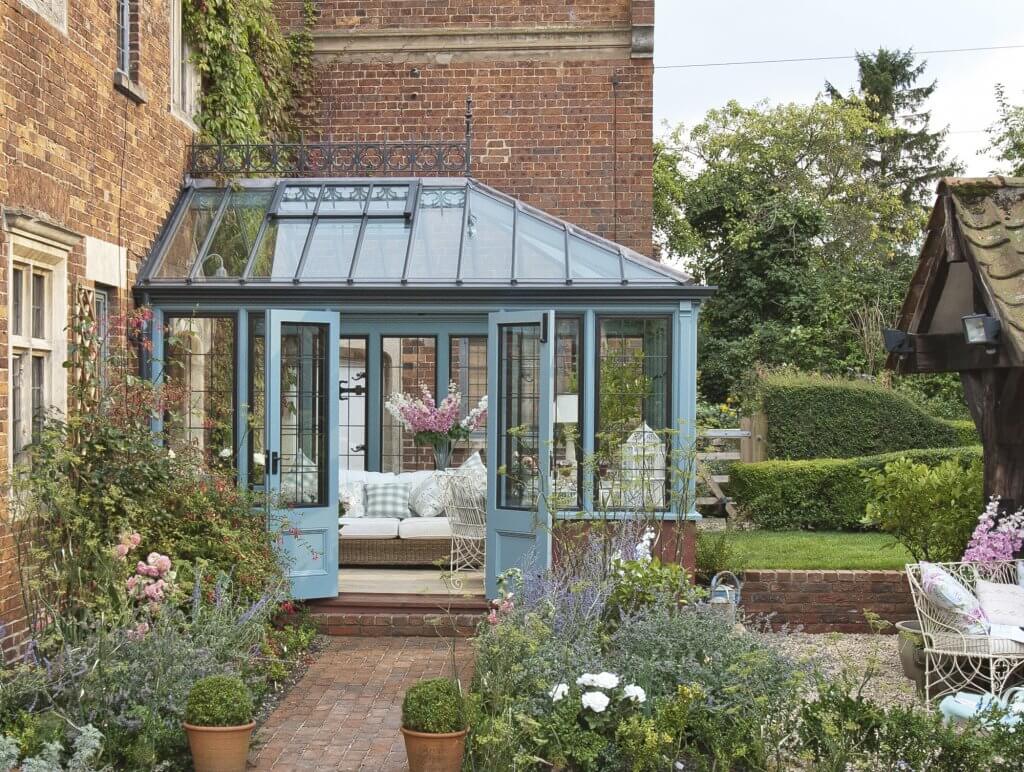
Who said that conservatories are impractical and old fashioned? Modern designs such as this highlight how far this glazing option has come
The conservatory remains a popular extension project for homeowners, and modern tech advancements mean they can be a comfortable environment all year round. This design by Vale Garden Houses has a traditional look, with the doors and window surrounds finished in an attractive blue hue.
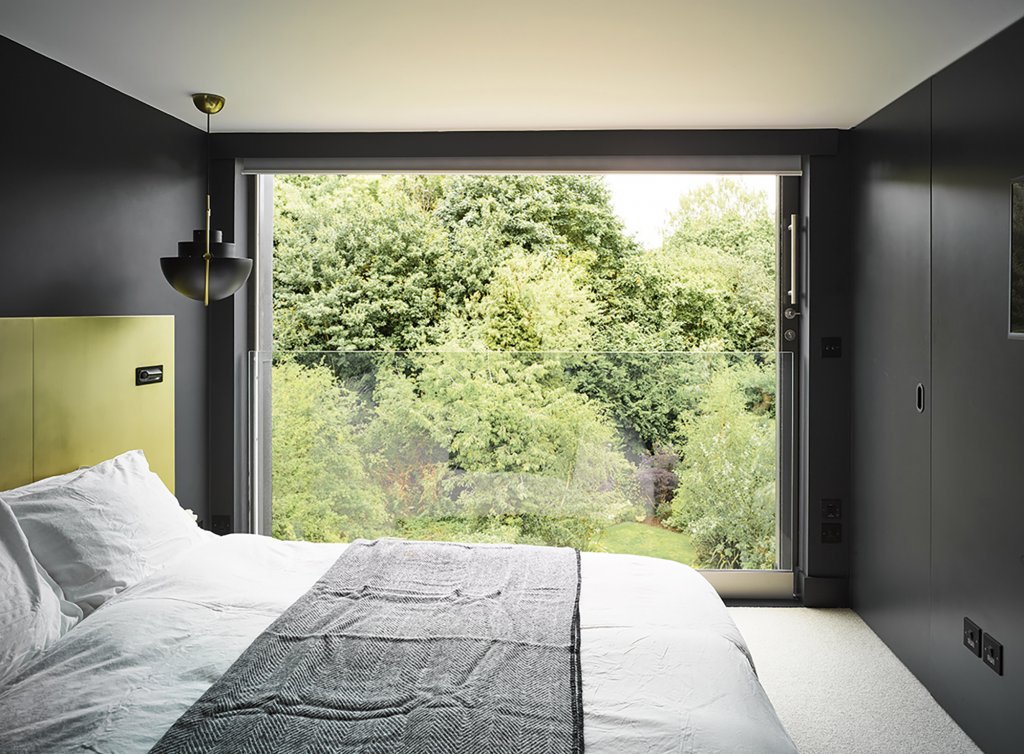
If you’re lucky enough to have gorgeous exterior views, maximise them with sleek glazing elements such as a structural balustrade
A loft conversion by Mulroy Architects has enabled another bedroom in this property. A sliding door system and glass balustrade open the full wall to uninterrupted views of the countryside surrounding.
Find more great glazing ideas & suppliers
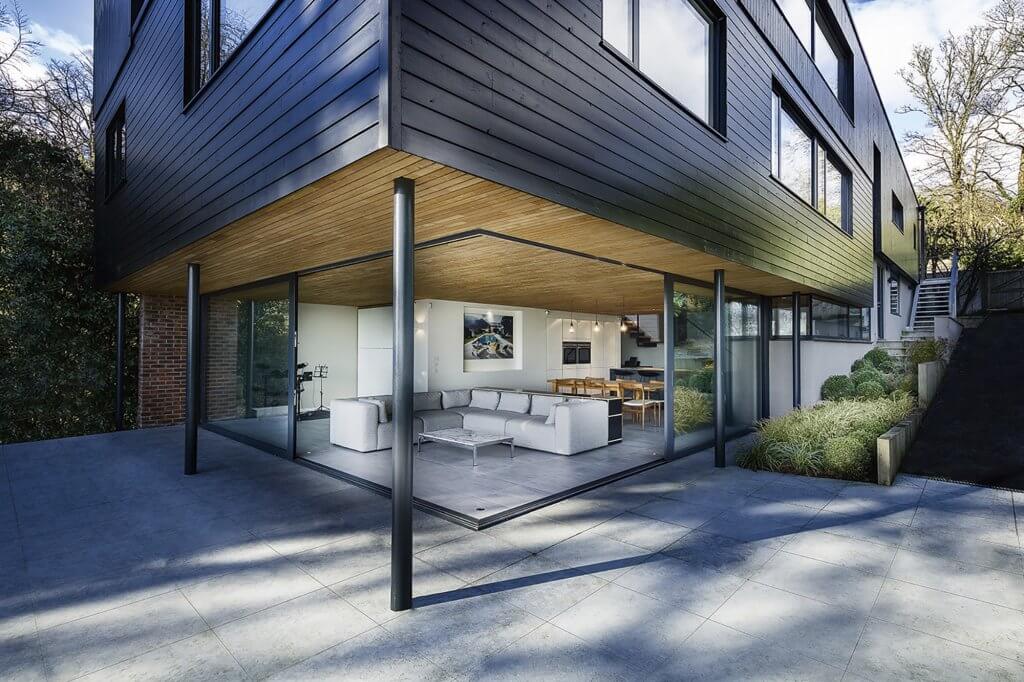
It’s no wonder that sliding doors remain one of the most popular design choices for self builders and home renovators, offering bags of curb appeal and a sleek finish
Sliding glazed doors are a great way to provide ample views out as well as access between house and garden. In this project by Strom Architects, two sets glide back to achieve a completely open corner in the living room, which creates a fully inside-outside scheme.
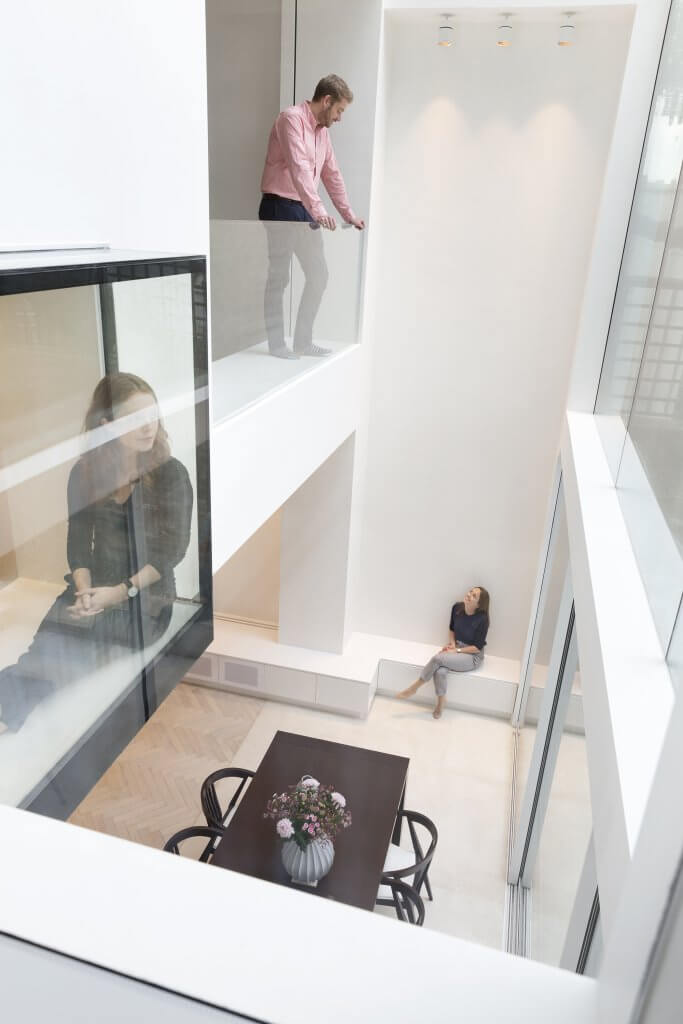
Internal glass can really aid with illumination, especially in light-challenged homes or property’s with an unusual layout
Internal glazing is brilliant for linking areas while keeping out noise. In this house by Lipton Plant Architects, a box window seat overlooks a double-height area and offers views out to the garden via floor-to-ceiling panes on the rear elevation. In the room next-door, a glazed balustrade opens the room out to the space below.
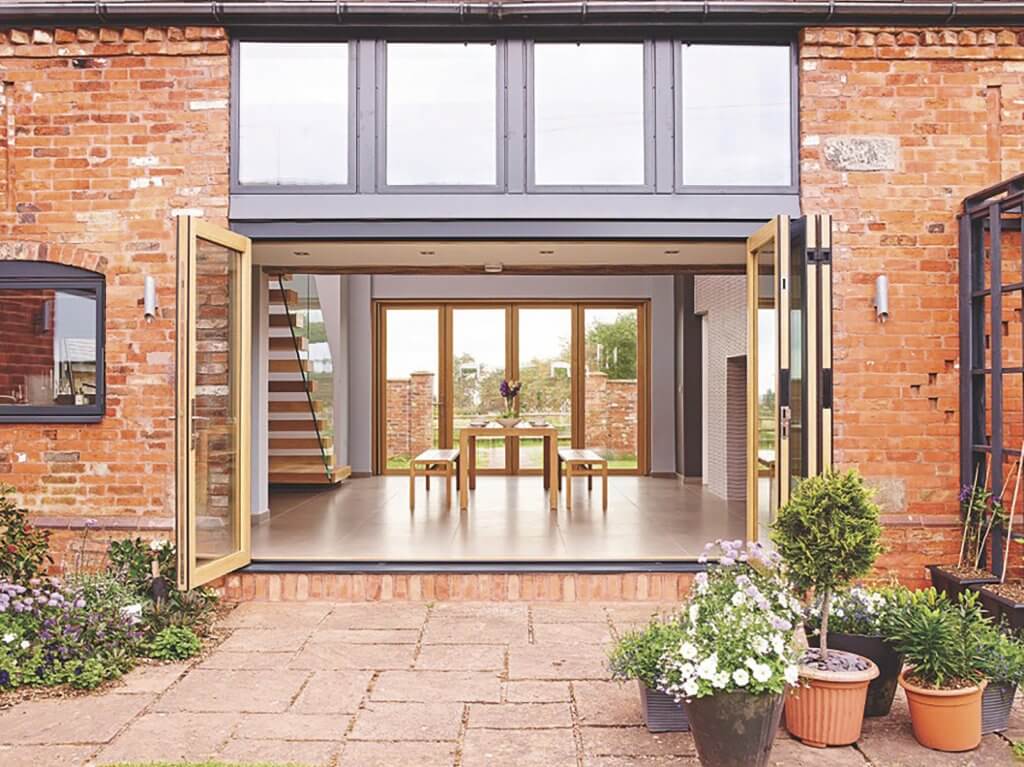
A classic option with plenty of style, bifold doors allow you to open up your living space while maintaining some degree of privacy
Bifold doors are a popular solution for homeowners keen to connect rooms with the garden. In this dwelling, two Centor sets have been installed either side of the dining area to offer dual aspects outside. An aluminium finish externally and timber inside helps blend the doors with the home’s material palette throughout.
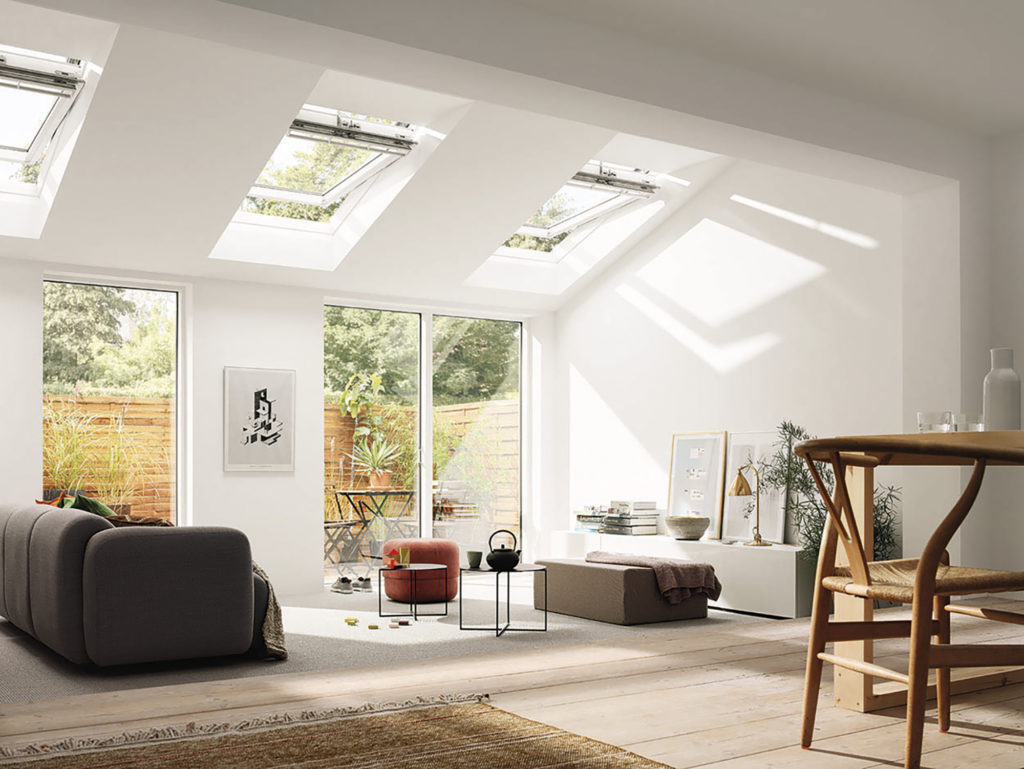
Roof windows are the perfect option for creating a chic and contemporary extension, especially if wall space is limited
If you’re extending, positioning several rooflights above glazed doors could be the perfect solution for bringing daylight into your home without needing a fully glazed addition. These overhead units by Velux can be opened to allow for extra ventilation, too.
