

Undertaking a kitchen renovation is a great, cost-effective way to completely transform your culinary zone. This space is used by all members of the family and at all times of day – whether that’s for cooking, dining, socialising or entertaining, but how could you improve it?
A good place to start when deciding how to remodel your kitchen is by assessing what’s working and what isn’t. Note the different features you enjoy and those new additions that would be useful – this way you’ll build up a clear scheme that suits all members of the household. Do you want a new kitchen island for food prep, for example. Or maybe you’re after integrated units that can be concealed for a clean, unified look? All is possible with the right planning, design and by setting out a realistic budget.
Among other more simple kitchen upgrades such as fitting new cabinets and worktops, many will completely remodel their kitchen to incorporate an open-plan layout. This may involve knocking through walls to create an open kitchen-dining zone, or restructuring the kitchen design and units – speak to a professional kitchen designer to be sure this is the best route for you. If you’re thinking about extending your kitchen, take a look at our bank of kitchen extension ideas.
To help you figure out what may be the best-suited kitchen upgrade for your home and lifestyle, here we’ve rounded up 15 clever kitchen remodel ideas to inspire your project.
As part of this farmhouse conversion, Emrys Architects remodeled the kitchen to allow for a striking new design that harnesses the perfect balance between old and new. The focal point of this kitchen renovation is the clean marble worktop with waterfall sides. It makes a contemporary contrast against the exposed timber ceiling, balancing old and new perfectly.
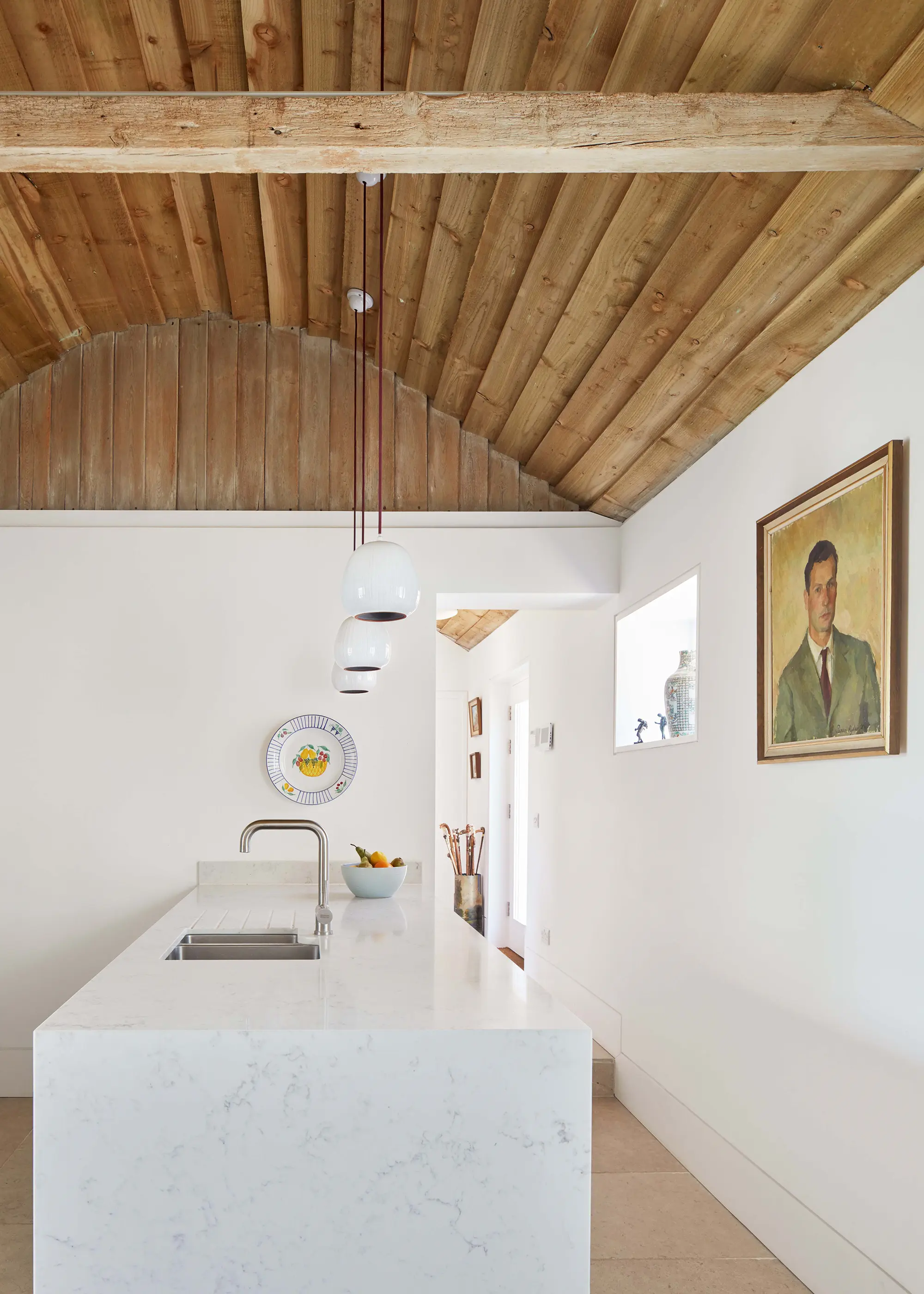
Lighting is an important part of a good kitchen renovation and design. Having a proper setup will ensure a functional zone, with different key lighting fixtures that will serve different purposes. Think spotlights underneath cabinets to illuminate worktops, or pendants hanging over an island for a dramatic effect.
This is a Bulthaup kitchen with illumination from John Cullen Lighting. It features discreet spotlights and and strips around the perimeter of the room to add a feeling of luxury and space.
Learn More: Lighting Design: The Ultimate Homeowner’s Guide
Renovating makes the perfect chance to get bold with surface patterns, adding an extra touch of personality to your interior. Choose tiles, wallpaper or flooring with a striking design to add instant pizzazz to your kitchen. Pair with a wash of single colour, such as this chalk paint by Annie Sloan, to allow the decorative element to take centre stage.
Kitchen renovations present the opportunity to get creative with more standard features, incorporating new shapes and lines to give the zone a refresh. Think about your extractor fan or cooker hood – these are often a little clunky and don’t add much to a scheme.
Get creative by transforming it into a centrepiece. The Smart Deco design from Franke comes in three shades and is the perfect way to add a touch of interest to your kitchen scheme.
Traditional-style kitchens will never age poorly. The simplistic shapes, colours and joinery of a shaker-style kitchen make it a popular kitchen design for home renovators. And, with so many budget-friendly options available, you’ll be able to find something to suit your project.
These cabinets from Devol’s Real Shaker Kitchen range lend this space a traditional feel. Honed black granite worktops and Valencia quartz on the island complement the rich warmth of the parquet timber floors. Devol kitchens are priced from £12,000.
More Essential Advice: Kitchen Design & Costs: How Much Does it Cost to Design & Fit a Kitchen?
Setting out a thoughtful colour scheme is important for an appealing kitchen design. You don’t want to dive into your kitchen renovation with a mix match of styles, colours and shapes that don’t work when they’re all pulled together. This is why developing a good bank of kitchen renovation ideas is important, so you’ll be able to see what works and what you can redesign.
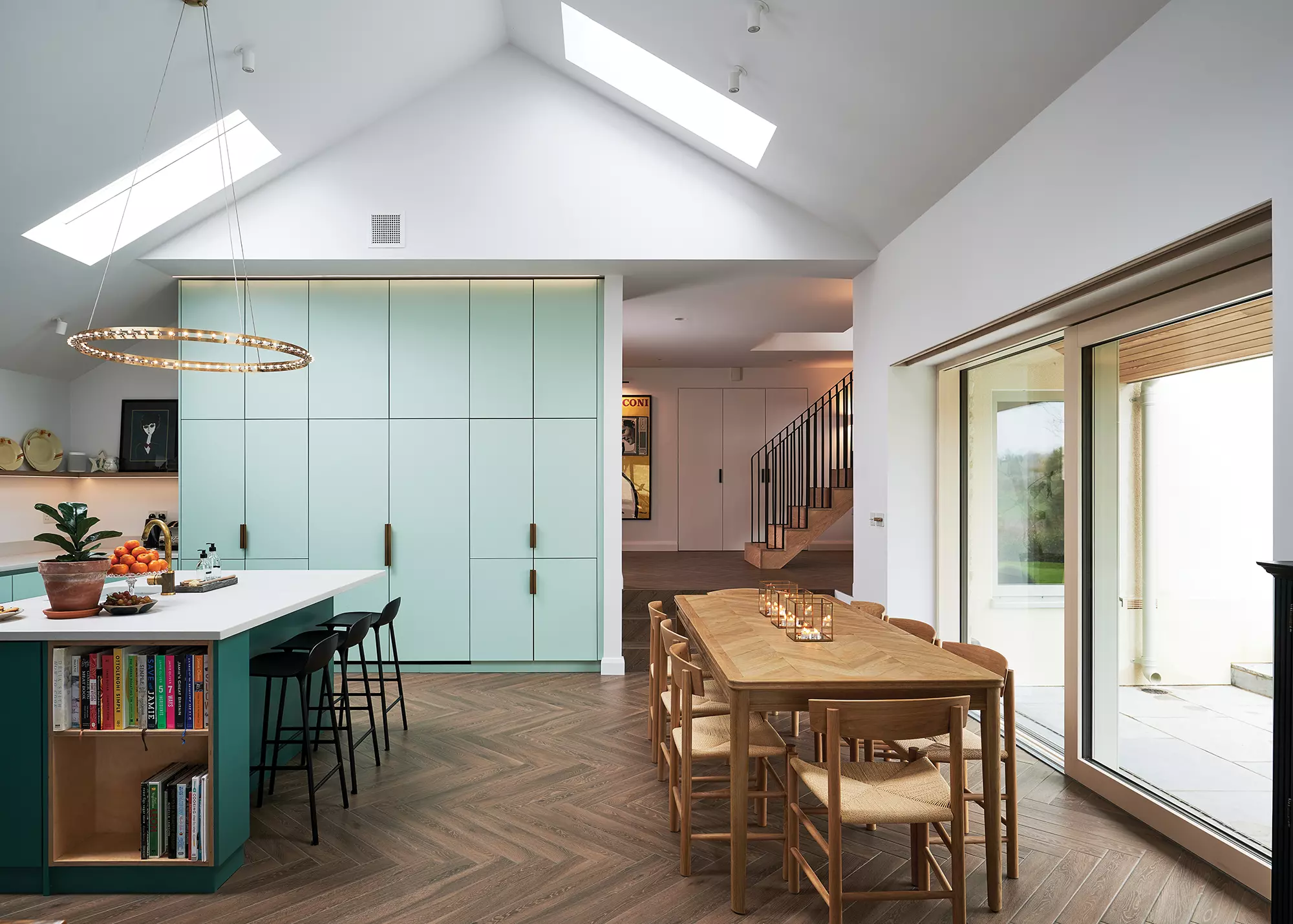
EXPERT VIEW Kitchen upgrade key considerationsJim and Susan Gettings of J&S House of Design share their top tips for the key decisions that need to be made before you start updating your kitchen
|
Some prefer to keep their cups, glasses and crockery tucked away for a minimalist look, but sometimes incorporating your most-used objects into your wider kitchen design can yield impressive, homely results. This can either be achieved by opting for open shelving units, or by specifying glass cupboard doors. For an extra touch, think about how you can add colour to these elements, too.
This colourful setup by Devol kitchens proves that a mix of hues can work in harmony. This is the Classic English Kitchen range, which is inspired by Georgian and farmhouse designs. It features wall rails that hold hanging pots and pans which make for a functional, characterful space.
While French doors have long been a popular feature of kitchen-diners, nowadays large spans of bifolds or glazed sliders are a must-have for UK homes, helping to blur the boundaries between inside and out.
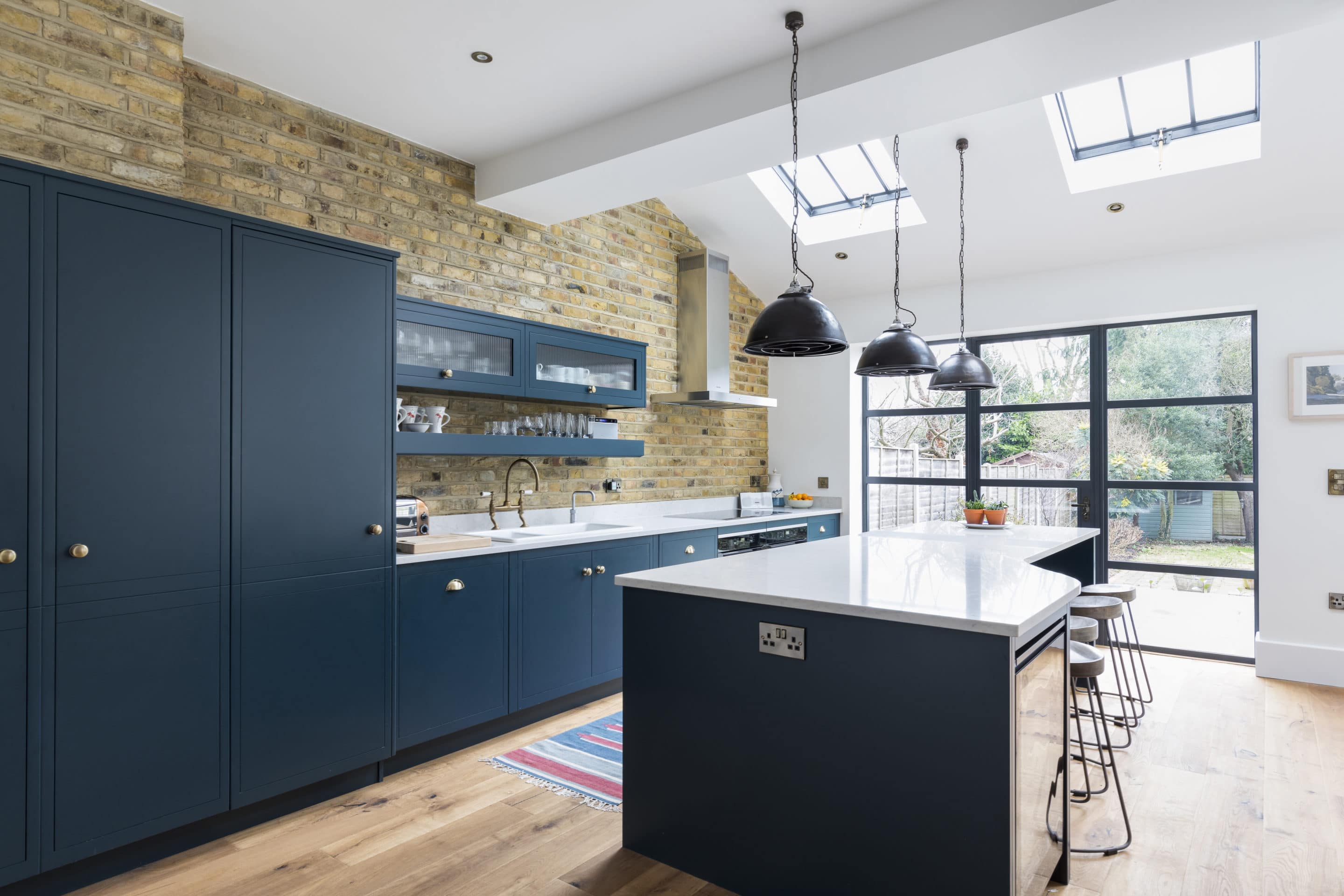
Learn More: Glazed Door Guide: Patio Door Styles, Costs & Considerations
Smart home tech will completely transform how you interact with your space, often making tasks easier. In a kitchen, these features will be extremely useful. Speak to a smart home specialist early on in your project to ensure you’re maximising the options.
As more people are favouring smart tech in their homes, kitchen appliances are becoming more advanced, from cameras in ovens that allow you to check on your food from your smartphone to composters that pulverize food to 1/10th its original mass. This kitchen is by Onesta.
Creating a hidden zone with cupboards is the perfect solution to keeping things clean. For example, avoiding clutter by creating a designated zone for your toaster, kettle, coffee machine and more, will make for a functional space that helps keep mess to a minimum.
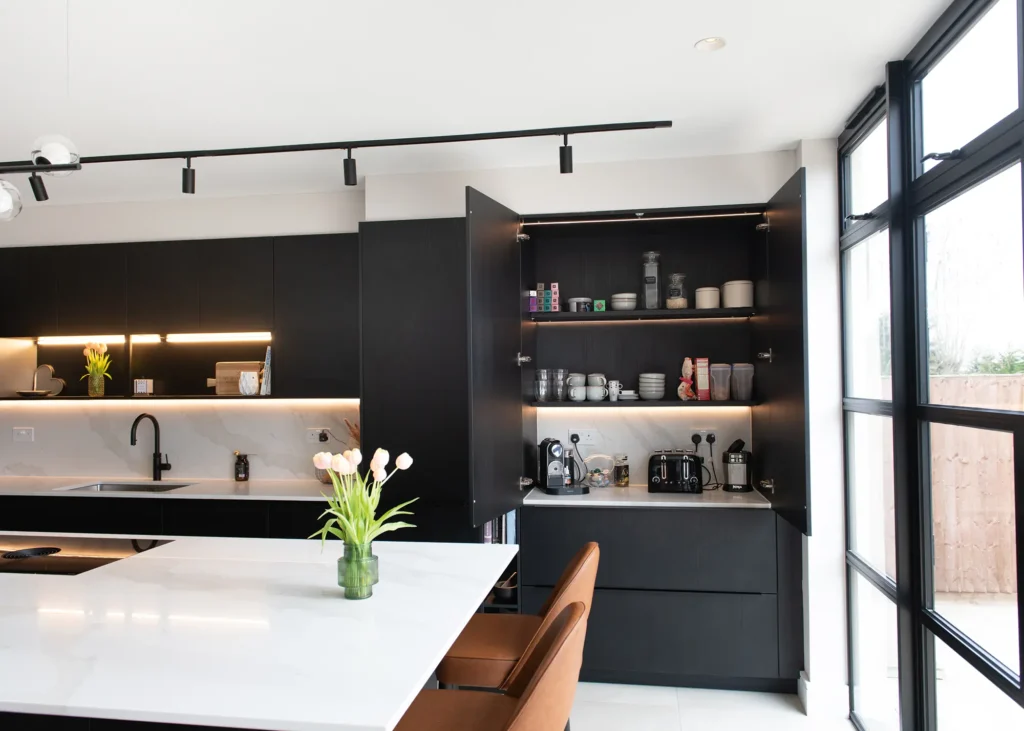
CLOSER LOOK Easy ways to renovate a kitchenIf you’re looking for a low-cost and speedy kitchen renovation, rather than replacing the entire thing, here are some simple changes that could totally transform the space:
|
Many will choose to turn their kitchen into a completely open-plan zone, incorporating it with their dining space or extending outwards to create a larger room. This creates the opportunity to add wow-factor to your home, creating a seamless transition between your house and garden with glazed doors or picture windows.
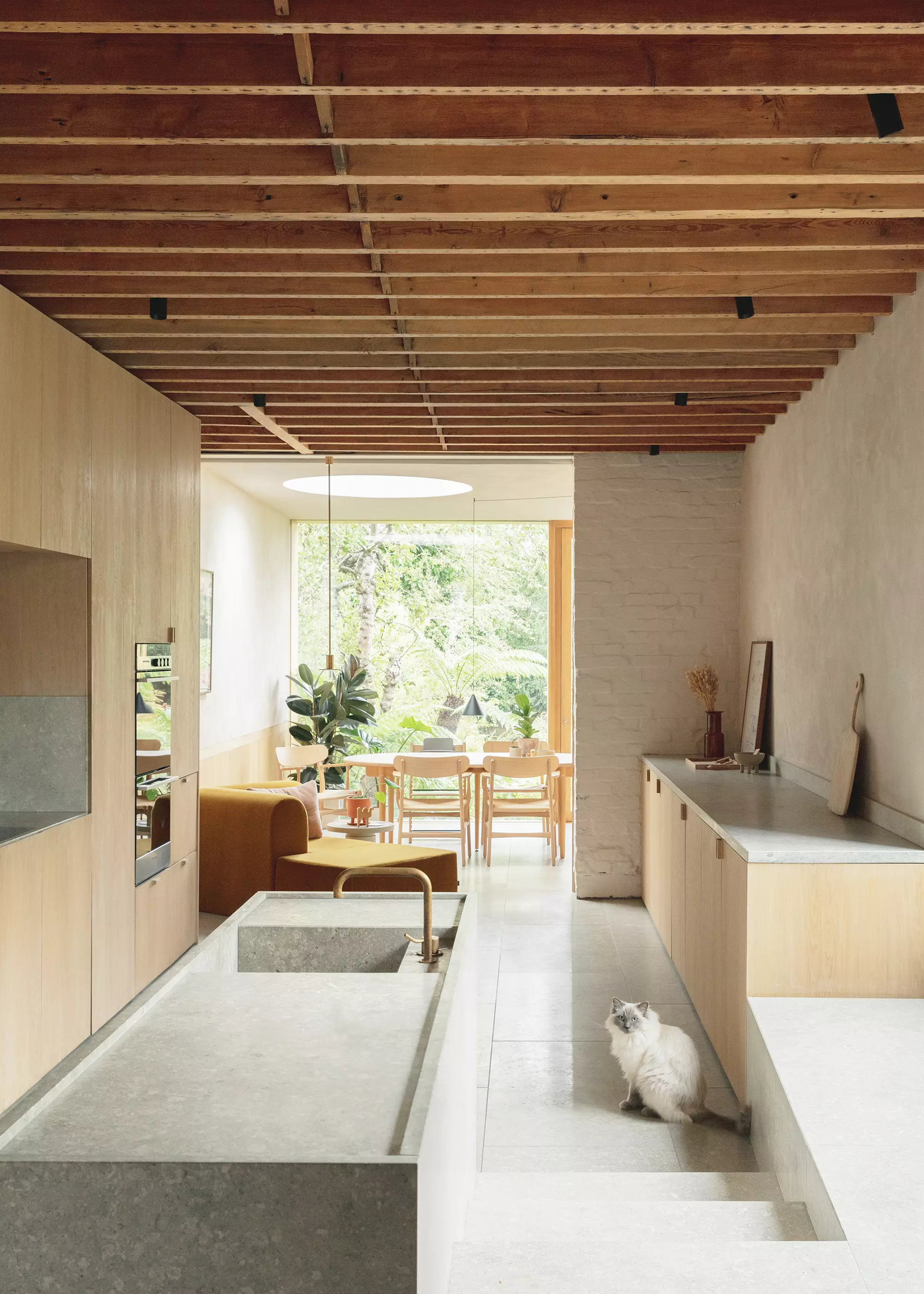
Photo: Christian Brailey
Architecture for London created the extension and renovation to this Edwardian terraced house in North London. The redesign has resulted in an open-plan layout with views through to the garden seen from the front door.
More Inspiration: Open Plan Living Ideas – Kitchen, Living & Dining Rooms
Think about mixing and matching your materials when developing your kitchen renovation ideas. This can work particularly well for kitchen worktops – think a mix of wood and copper, or marble and steel. This way you’ll be able to maximise dramatic effect and wow factor without taking up too much of your budget, only specifying a small amount of the more expensive option.
The cupboards in this design by Ledbury Studio are textured metal, dark-stained ash and smooth purple, paired with marble worktops.
Read More: Kitchen Worktop Ideas – Granite, Wood, Steel, Laminate & Modern Options
Whether you’re working with a compact space or want everyone close to the action, designing seating into the kitchen units could be a great option. This will help transform your cooking zone into a sociable area, allowing you to effectively entertain and host. Shown is the Artisan kitchen by John Lewis of Hungerford.
A splashback is a functional feature, helping to avoid mess on the walls from food prep, but who’s to say it can’t become part a fabulous kitchen design? Whether you add a pop of colour through tiles, glass or metal, adding a new splashback is a great kitchen renovation idea.
Consider using the same materials for your kitchen worktops and splashback for a harmonious feel.
The blue cabinets and orange island in this kitchen by Searle & Taylor are brought together with a jazzy splashback for an ultra-modern look.
Textures are the ultimate addition for a truly characterful kitchen scheme. An 18th century townhouse apartment benefits from a sophisticated kitchen. Metal handles and textured panels on the cabinet fronts are paired with marble worktops and dark units. Red Deer were the brains behind the renovation.
Essential Renovation Advice: Home Renovations: 10 Steps to Successfully Renovating a House
Words by Emily Batesmith & Sander Tel