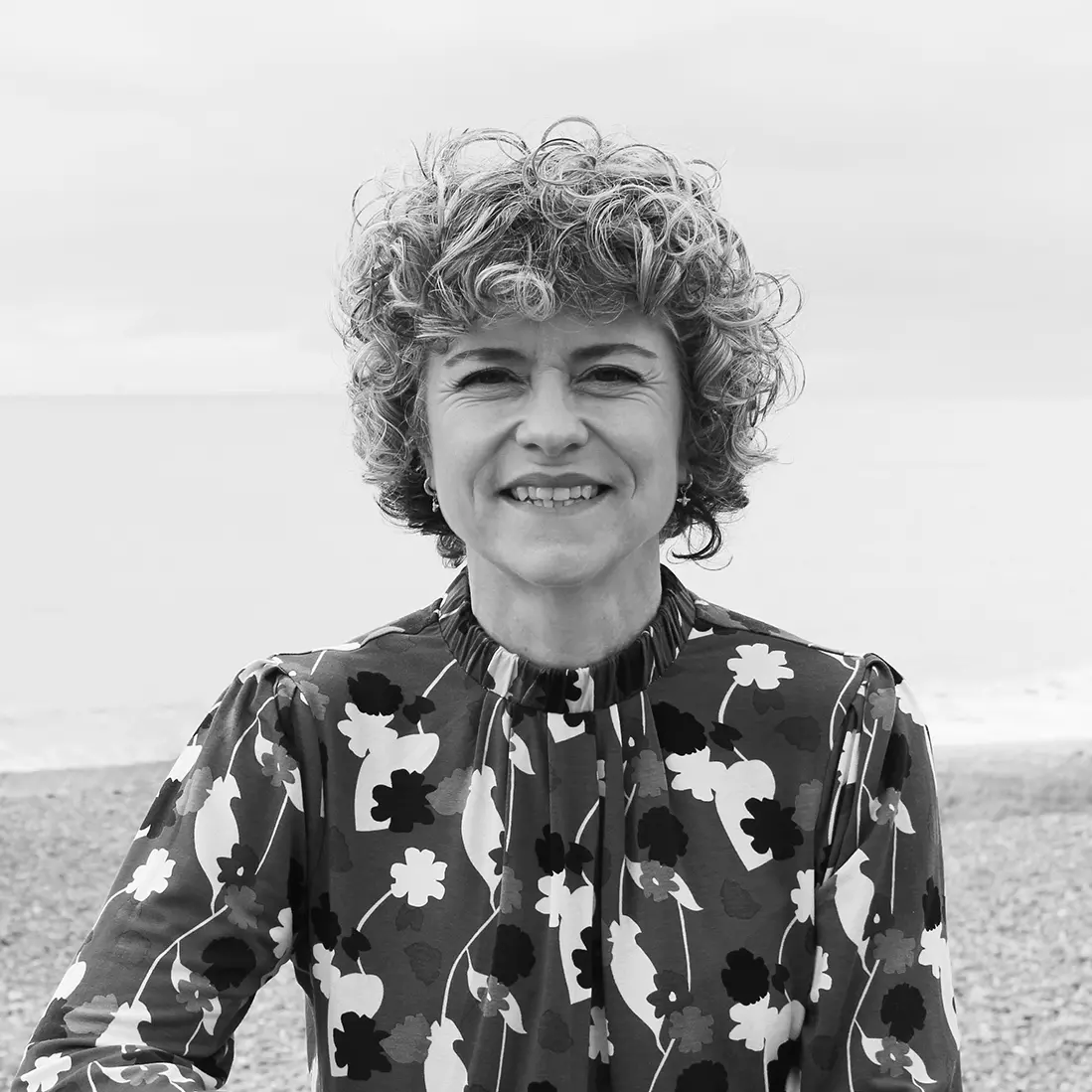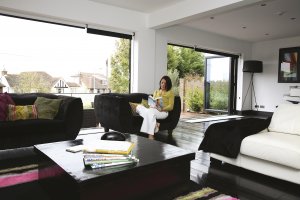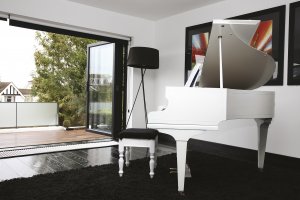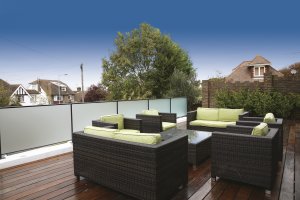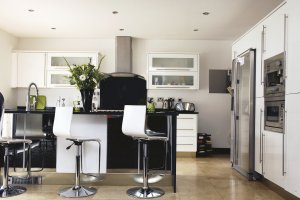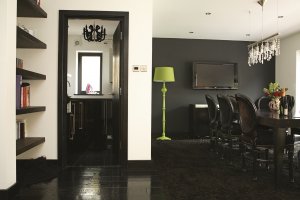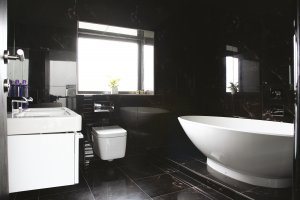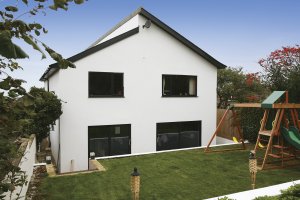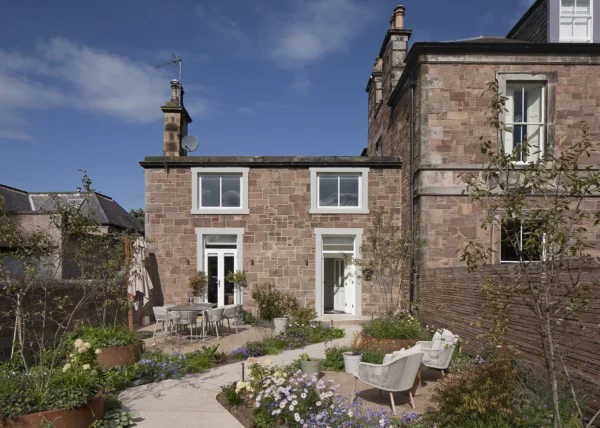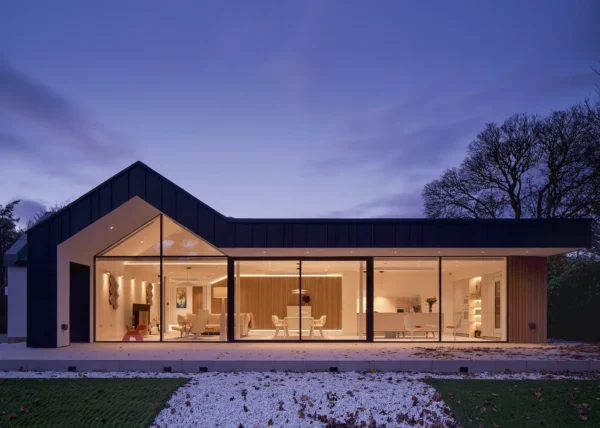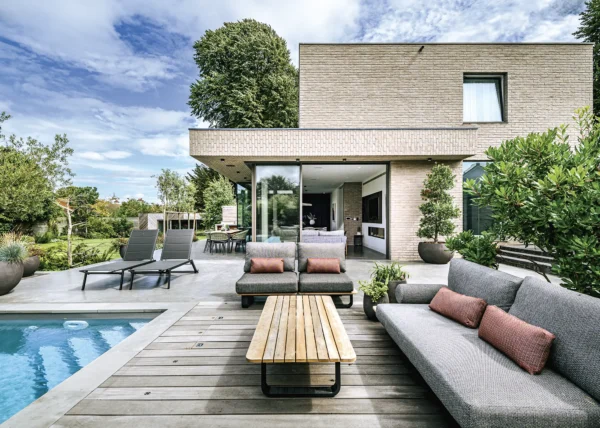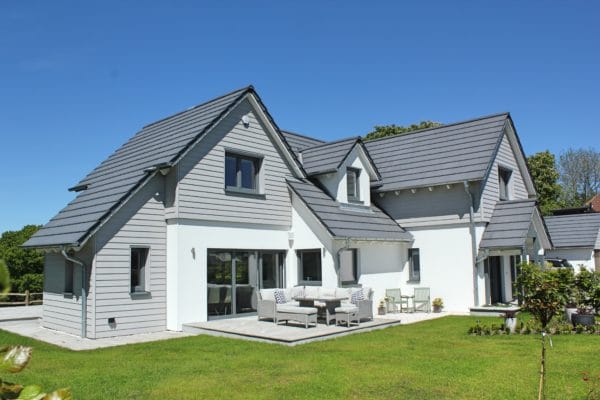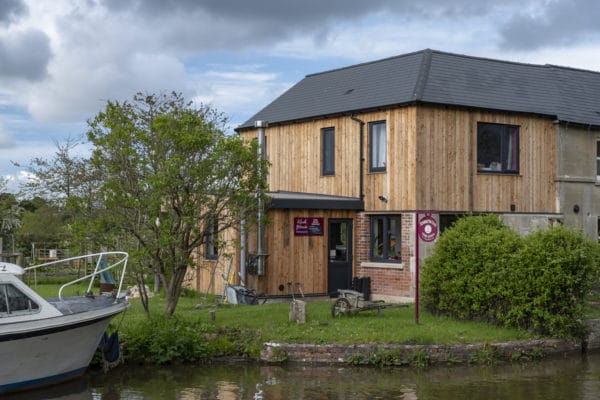1960s Bungalow Renovation
Visualising your dream home often requires creative thinking. But could your imagination stretch to envisaging a luxurious contemporary pad when faced with a dilapidated chalet bungalow complete with rotten windows, boxy rooms, a sharply sloping garden and stray parrots in the kitchen?
Claire and Alex Sherwood managed to push past these obstacles to picture a fabulous elevated home with crisp white walls, a slate roof, bi-folding doors and sea-views from a steel and glass balcony. “We could see the bungalow had great potential,” says Claire.
Design ideas
The couple found the three-bedroom bungalow after six months of looking in late 2005. They felt it was the worst house on the best street in the area: the ground floor footprint and windows were big; while the steeply sloping roofline meant there was less space upstairs, but scope to raise the ridge and add an upper extension.
The Sherwoods took a calculated gamble and bought the bungalow in the hope they would get permission for the changes. They moved in to the property during spring 2006 with their two daughters, Anna and Sophia.
Claire started work on the design straight away. They wanted to knock down internal walls between the old lounge and dining room at the front, to create one large sitting room that would stretch across the full width of the house. A similarly sized kitchen/diner would stretch across the back length. The hallway would link the two, and the front door would remain to the side of the property.
- LocationBrighton, East Sussex
- ProjectRenovation of a three-bed 1960s chalet bungalow
- StyleContemporary
- House size210m²
- House cost£425,000
- Project cost£300,000
- Cost per m²£1,429
- Construction time64 weeks
Upstairs the two bedrooms and bathroom would stay where they were, while an upper side extension – above the new kitchen and sitting room – would create space for a further two bedrooms.
The facade, however, was a different matter. The Sherwoods wanted something adventurous that would work with the existing style of the house. They felt the bungalow’s rectangular shape and steep roof leant itself to the sharp lines of the modernist style. The sitting room would extend out onto a terrace and be framed with a glass and steel balcony.
The couple took their drawings to local architect, Claire Haigh, to have plans drawn-up. Haigh helped them design a roof that would accommodate the extra living space, but kept the ridge height the same to please the planners. The plans were approved two months after submission in May 2006.
Despite the good news, the Sherwoods decided not to rush into the renovation work straight away. “Although the architect had drawn-up the original plans as we had asked we felt that if this was going to be our final family home then we should go the extra mile, and design something really unique,” says Claire.
Change is afoot
In November, the couple went back to Haigh and discussed some elaborate changes to the façade. She came back with a more radical design showing the house with a split roof and a higher ridgeline. The front-facing master bedroom would have a bi-folding door and balcony, while the study would have a floor-to-ceiling windows.
The architect wanted to gauge the planners reaction to the dramatic changes and arranged a pre-application meeting. “Fortunately they were very keen to see an exciting landmark building in the area so they were open to changing the look of the house,” says Claire.
Building watch
Once again, the Sherwoods plans were turned around in just two months, and in March 2007 they received planning permission for the new design. The couple were really keen to start the project immediately, and employed a local building contractor who agreed to start work in June on a fixed price basis.
The firm got started and the following month the family went on holiday to give the builders a chance to strip the roof off while they were away. But when they returned three weeks later nothing had been done.
The contractor blamed bad weather, but it was clear they had too much work on, and the Sherwoods project was not a priority. “We wanted to stay in the property throughout the build, but because of the slow progress, there was so much dust around that none of us could breathe,” says Claire. “We ended up spending a year living locally with various family members and then in our flat that we usually rent out.”
Not being on site meant keeping tabs on the builder was extremely difficult. Architect Claire helped the couple monitor the progress of the works, but she became increasingly concerned that the builder’s work was not up to scratch and that they were going over budget. She suggested they brought in a quantity surveyor, Andy Smith, to do an assessment.
“Andy was worth paying for,” says Claire. “I wish I had employed him before we started and got him to do a materials list so we had a completely accurate quote down to every detail.”
Andy’s findings confirmed the architect’s fears and the Sherwoods terminated the contract with the building contractor in September. The following month they found another contractor and this time the prices were agreed in stages, so that Claire and Alex had a better handle on the costs. This time work went smoothly.
The house has undergone a remarkable transformation – no longer the ugly duckling on the road, but instead quite possibly the best. The sophistication continues inside, too, with bold monochrome interiors of white walls and black flooring, brightened with a kaleidoscope of coloured accessories.
The stunning results have really pleased Claire and Alex and despite the project costing them double what they had anticipated, they have no regrets.
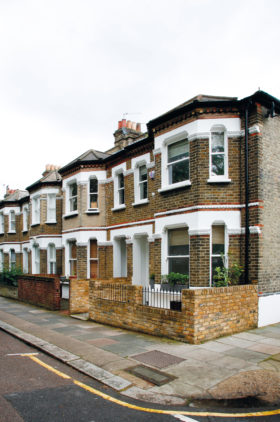












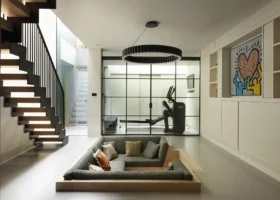













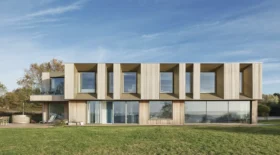






























































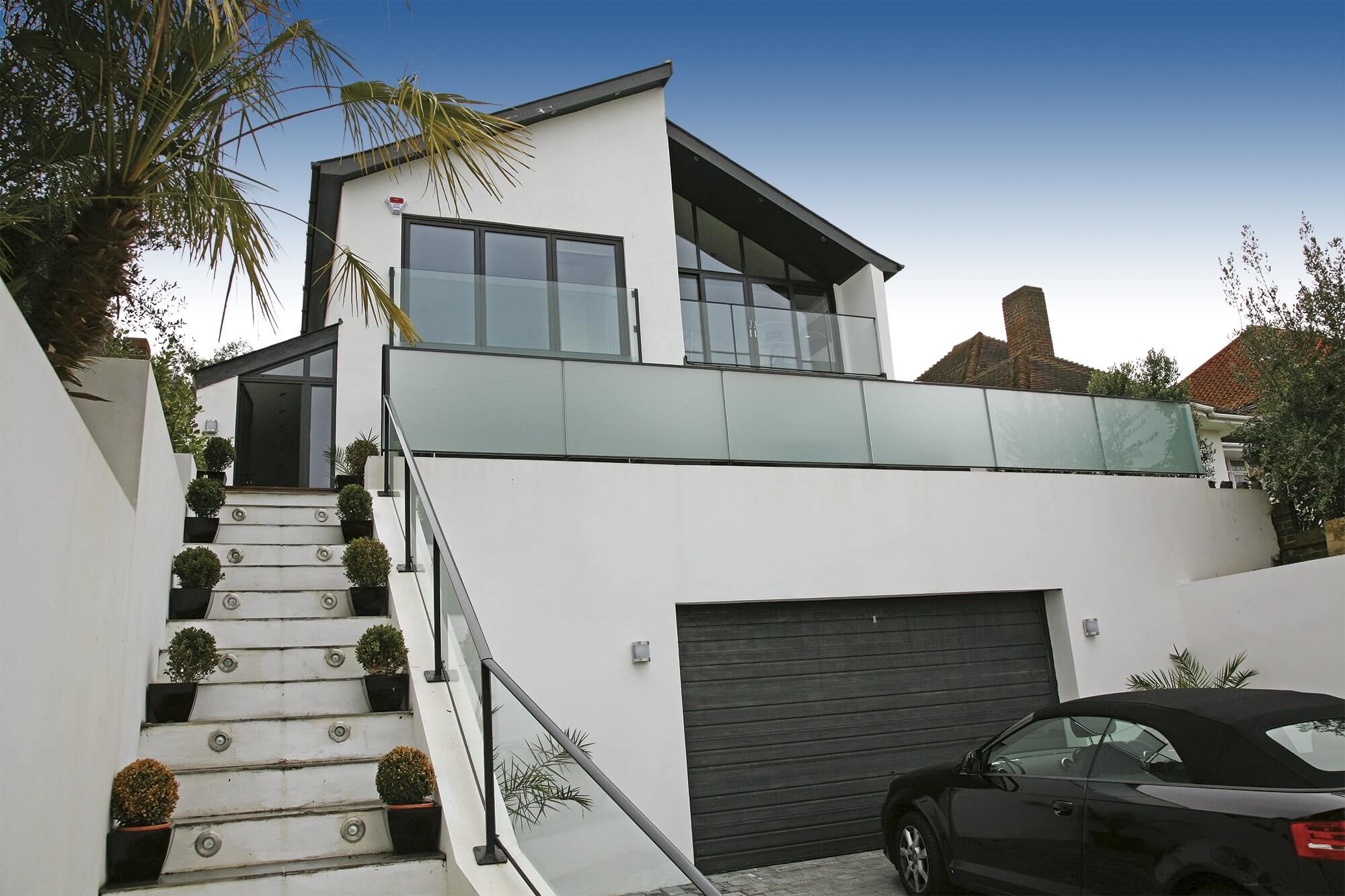
 Login/register to save Article for later
Login/register to save Article for later
