5 Digital Tools to Help Make Your Project a Success
Looking for digital tools to help you visualise, finesse and succeed with your home building plans? From project schedulers to 3D design software, we’ve picked five of the best digital apps and tools to help you get your build off on the right foot.
Smart home technology is seemingly on an unstoppable march towards increasing levels of sophistication and control. The internet of things (IoT) sees everyday household products, such as fridges and thermostats, made more intelligent by bringing them online and allowing them to learn our routines and preferences.
Some of these devices have genuine value for self-builders and renovators, while others will ultimately be consigned to the gimmick basket. But there’s no doubt that we’re heading in a direction that will ultimately make our homes safer, through the likes of smart cameras and intelligent smoke detectors, and cheaper to run thanks to heating and lighting systems that adapt to our needs and the environment.
But how can technology help us before we’ve even finished building our home? Something with as much scope and significance as a self-build or renovation surely stands to benefit from the inspiration, clarity and peace of mind that helpful smartphone apps and other software can offer.
Big developers excel at exploiting design, estimating and management programmes to ensure maximum profit and minimum risk and now smartphones and powerful laptops offer the chance for self-builders to do the same. Here are five tools with the potential to ensure a successful and smooth-running scheme.
1. Wrike
Project managing your own major self-build or renovation can become complicated and time-consuming. It’s easy to get overwhelmed by invoices, scheduling and budgets if you don’t remain organised.
There are a number of project management suites out there but they tend to be aimed at large housing developers, with resources to match, so aren’t suitable for the typical one-off scheme.
However, there are general tools available that are more appropriate for individual use. Wrike offers a comprehensive solution across both desktop browsers and mobile apps, allowing you to easily manage your project both at home and on site.
Features include resource management, time and budget tracking and gantt charts (a visual timeline which enables you to understand your schedule at a glance). The free package offers basic functionality while further tiers unlock access to more advanced reporting and collaboration tools.
Price: 5 tiers, the cheapest of which is free
Platform: iOS, Android and online
|
If you’re looking for something simpler, The Solo Timber Frame Wonder Tool is a package of helpful documents that includes template spreadsheets for both budgeting and scheduling. These are a handy way to keep track of progress without getting involved in a more comprehensive (and potentially costly) digital solution. |
2. Yulio VR
Yulio aims to bridge the gap between an architect or interior designer’s drawings and the client’s ability to visualise the finished project.
Industry professionals are able to use the Yulio software to create a 3D virtual reality (VR) experience, which is then viewable through Yulio Viewer on VR headsets via iOS, Android and Samsung Gear.
Self-builders regularly invest huge amounts of money into building a home that they’ve only ever seen on paper (or, at best, via a 3D model or render). Yet actually feeling present in the house itself through VR – getting a sense of the space and the flow of the interior – is far closer to experiencing the final product.
Here in the Build It office, we were struck by just how well the VR app can convey architectural designs to the user – and the atmosphere that accompanies them.
The Yulio app has the capacity to solve the challenge of communicating an architect’s vision and empower self-builders and renovators to make informed decisions, before parting with their hard-earned cash.
Yulio 3D to VR Software from PixelTours.
Price: The Yulio viewer app is free, though the content creation software requires a subscription
Platform: iOS, Android and online
3. SketchUp
If you like the idea of visualising your planned project in 3D but would also like to experiment with the design, SketchUp is a great place to start.
You can choose from the free web-only version of SketchUp or a more powerful paid-for software for your iPad or desktop computer.
SketchUp allows you to create models of buildings, furniture, landscapes and more. Plus, you can easily add details such as textures, lighting and shadows in real time, to help you visualise your plans in 2D floorplans and 3D elevations.
A user-friendly interface with powerful configuration and specification tools lets you select from an extensive range of pre-loaded windows, doors and other architectural elements, as well as easily add fixtures, fittings and finishes.
The walkthrough feature then enables you to move through your home in 3D and experience your creation as you would in real life.
Your finished design can be shared with your architect to help communicate your vision and ideas or even be used to produce planning drawings such as floorplans.
Price: £0 – £599 per year
Platform: Web app, Microsoft Windows, MacOS
4. Roomle
When planning your project it’s important to have an understanding of how the rooms will be arranged and furnished. You don’t want to build your dream home only to discover that one of the bedrooms can’t comfortably fit a double bed and the necessary storage.
The Roomle app aims to make room planning and furnishing easier by enabling you to create customisable 3D designs. It allows you to choose different floorings and wall colours and then drop in furniture from their interior design catalogue to help you visualise and fine-tune your scheme.
The catalogue combines a range of stock items as well as real brand products. You can even insert your own creations with the 3D furniture configurator.
An augmented reality feature also lets you impose 3D furniture onto your home in real time to see how it will fit – as demonstrated in the video below.
Price: Free with optional in-app purchases
Platform: iOS and online
5. Dulux Visualizer
When it comes to picking paint colours, the cost of tester pots can soon mount up – especially if you’re decorating an entire property. In my own experience there’s a lot of trial and error involved in finding the right shade. It’s also difficult to visualise the whole room in a particular colour based on the small patch you’ve just painted.
The Dulux Visualizer app uses augmented reality (AR) to allow you to assess various colours on an entire existing wall. It adjusts an image (either the live feed from your device’s camera or a photograph) by overlaying the desired Dulux paint.
The AR feature can be a little temperamental, and it helps to be in a well-lit room in order to avoid shadows, but the Dulux app does a reasonable job of helping you narrow down possible shades to a shortlist – which you can then obtain testers of. The app also helpfully informs you of your nearest stockists.
Price: Free
Platform: iOS and Android
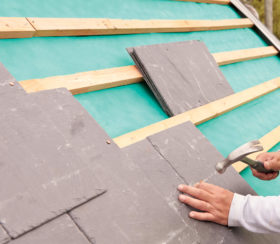
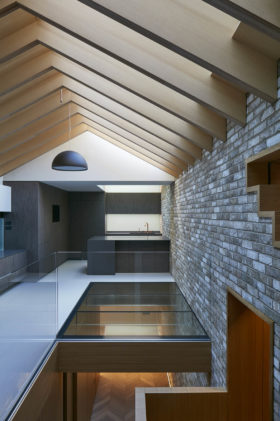













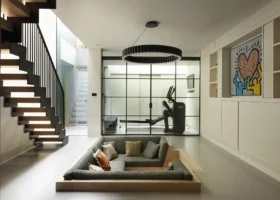



























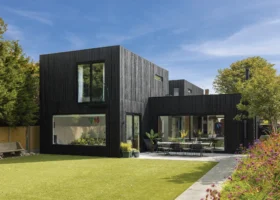
































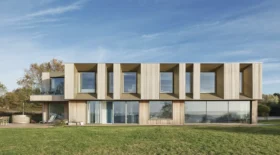
















 Login/register to save Article for later
Login/register to save Article for later

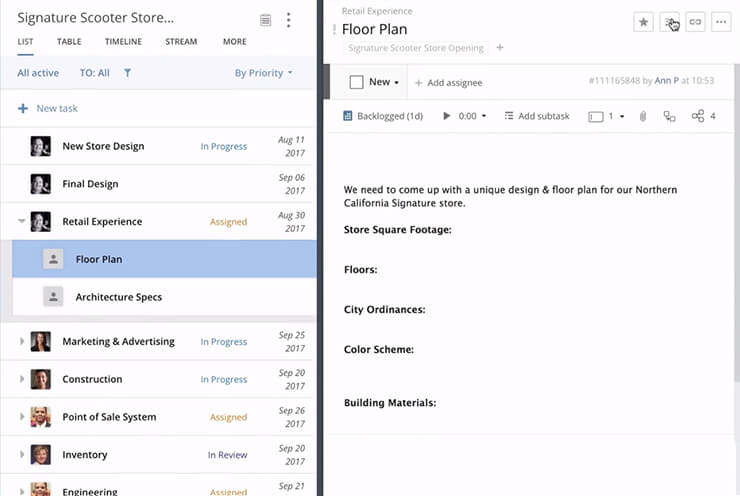

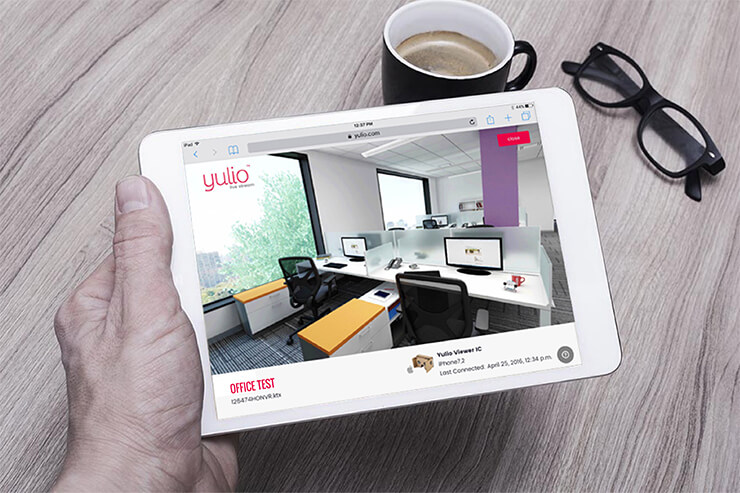
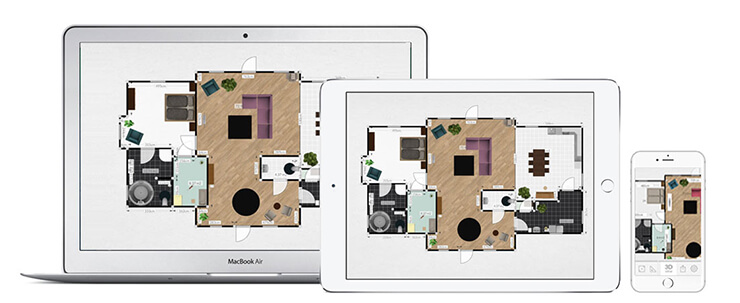
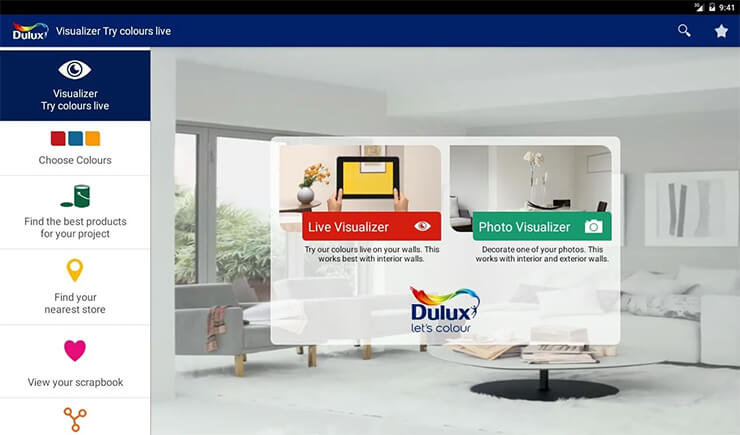
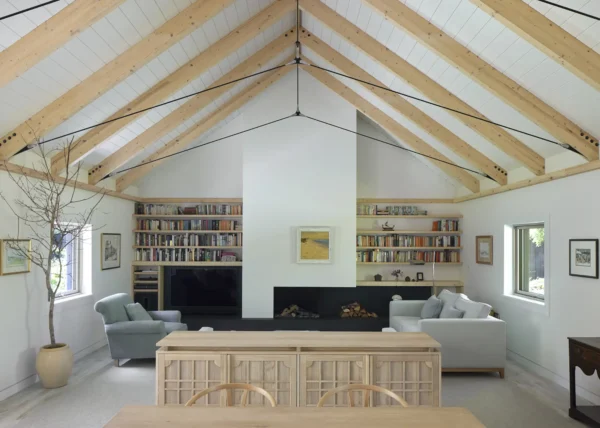
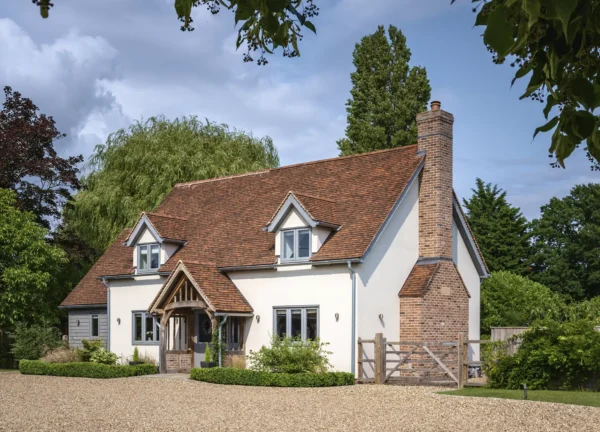



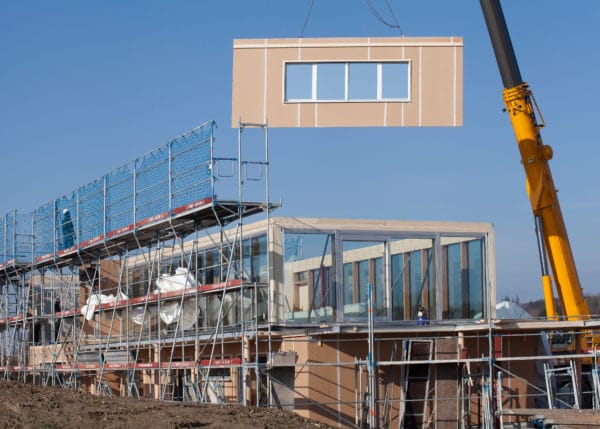
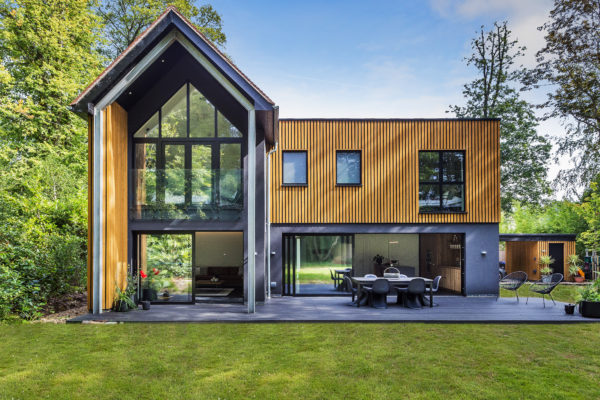




Comments are closed.