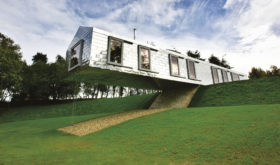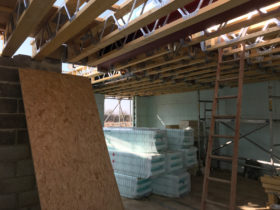

There are many considerations to take into account when you embark on the journey of building your dream home. One of the most important specification areas is choosing
the right structural system, which you can only do if you have all the relevant information prior to making your decision.
Delivering impressive environmental credentials along with cost and programme certainty, structural timber solutions are a popular choice among self builders. Intelligent, integrated timber systems are now driving innovation and offering more choice than ever before. But how can you ensure you’re getting a high-quality result and real value for money? Here are six top tips from the Structural Timber Association (STA) to help you maximise your project’s potential:
The term ‘offsite’ is now entering the self build vernacular. The timber sector is moving towards more advanced factory-produced solutions, with increased use of technology, which means there are greater levels of control. Offsite-manufactured timber technology can help to optimise quality, productivity and predictability on a project.
The enhanced efficiencies of this approach ensure shorter construction timescales, guaranteed build quality and minimal wastage on site. So it’s clear there are compelling reasons to specify pre-manufactured timber systems for self build projects.
We’re now truly realising the full capabilities of timber as a strong, sustainable and technically-advanced structural solution. Innovations such as closed panel timber frame and structural insulated panels (SIPs) are delivering highly-insulated homes for self builders across the UK.
There’s a vast array of options in the timber technology portfolio to help you achieve a sustainable result, so it’s a question of choosing the products that best suit your project goals.
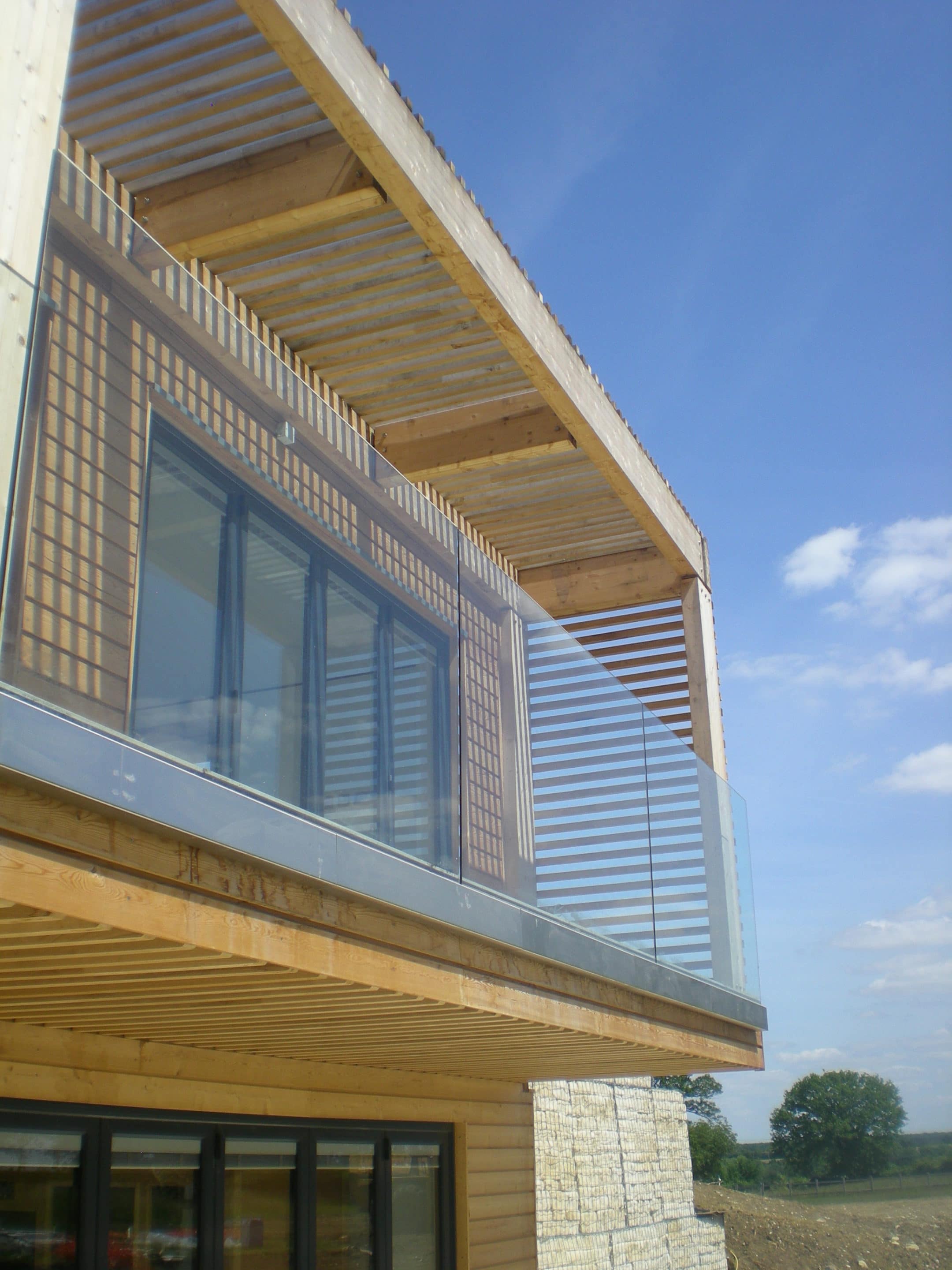
A contemporary timber-clad project by STA member Flight Timber
If you want to maximise floor space, for instance, you’ll want to go for high-performance thermal insulation to minimise the depth of the structural wall panels while still achieving your targets for sustainability and running costs.
Whilst renewable technology has its place, there’s no doubt that the best way to achieve an energy efficient finished property is by getting the design right from the start.
Taking a fabric first approach will help you to optimise the thermal performance of the building envelope. Bear in mind this isn’t just about your architect stating they want to achieve a specific low U-value (a measure of heat loss through structural elements of a building) for the walls, floors and roofs.
More from Structural Timber Association
Increasingly, they’re recognising the importance of good building detailing. It’s vital that the design is accompanied by correct specification, installation and detailing to avoid creating a performance gap between what was predicted at the design stage, and what’s actually achieved in-use once you move into your home.
Specialist timber systems suppliers can help you to optimise this part of the process. They will use accurate offsite techniques in order to deliver a cost-effective and reliable route to energy efficiency.
Much of the insulation and airtightness detailing can be completed under controlled factory conditions, for instance, as opposed to traditional construction routes where this will always be done on site (which brings a corresponding risk of human error).
With the government encouraging a move away from conventional site-based methods, the construction industry is evolving and increasingly adopting a design-and-assembly approach. Homes can now be factory-manufactured and rapidly assembled on site.
Factory fitting of the insulation, doors, windows and other elements is now possible – delivering enhanced quality together with considerable time savings on site. So you get even greater cost and programme certainty.
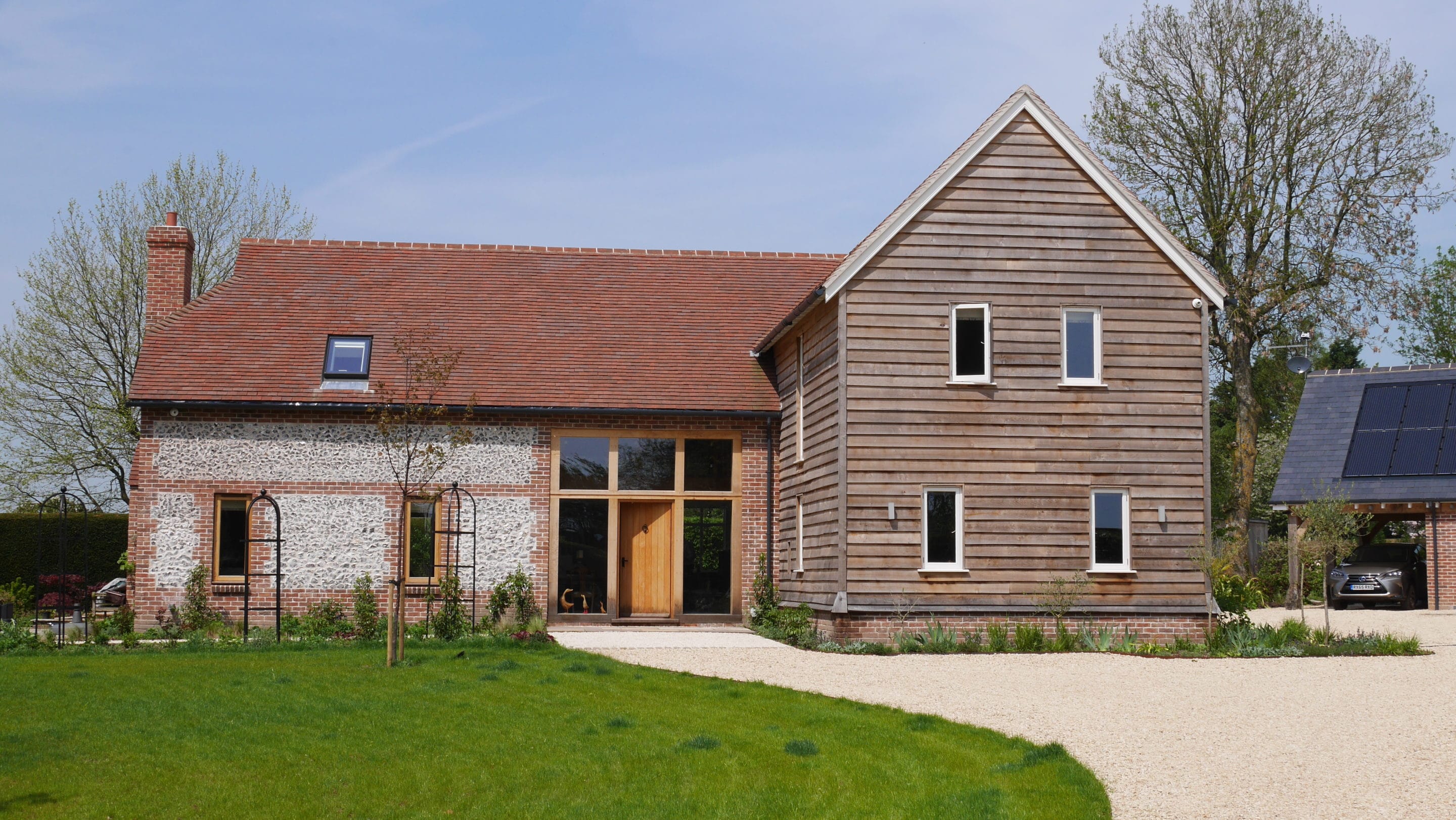
STA member Potton (page 58) was commissioned to design, secure planning permission and erect the shell of this characterful self build home
In addition, engineered products such as cross laminated timber panels and glue-laminated (glulam) beams are now being specified by architects and adopted by self builders to unlock greater architectural freedom. These options can help you to easily achieve desirable features such as large open-plan living spaces.
When building with timber, the design possibilities are limitless – from traditional stone-clad farmhouses to contemporary homes with curves and slick white render finishes. Timber construction also allows great flexibility to suit different budgets and meet the design requirements of the most challenging building plots, including those on a steep incline.
Another important area to consider at the design stage is adaptability. Lifestyles are changing, and the demands made on our living space are challenging the traditional layout of the family home. So it’s a good idea to ensure the design is flexible enough to respond to your changing needs over time. Timber systems have always performed well in terms of adaptability: removing internal stud wall partitions and adding extensions is straightforward, for instance.
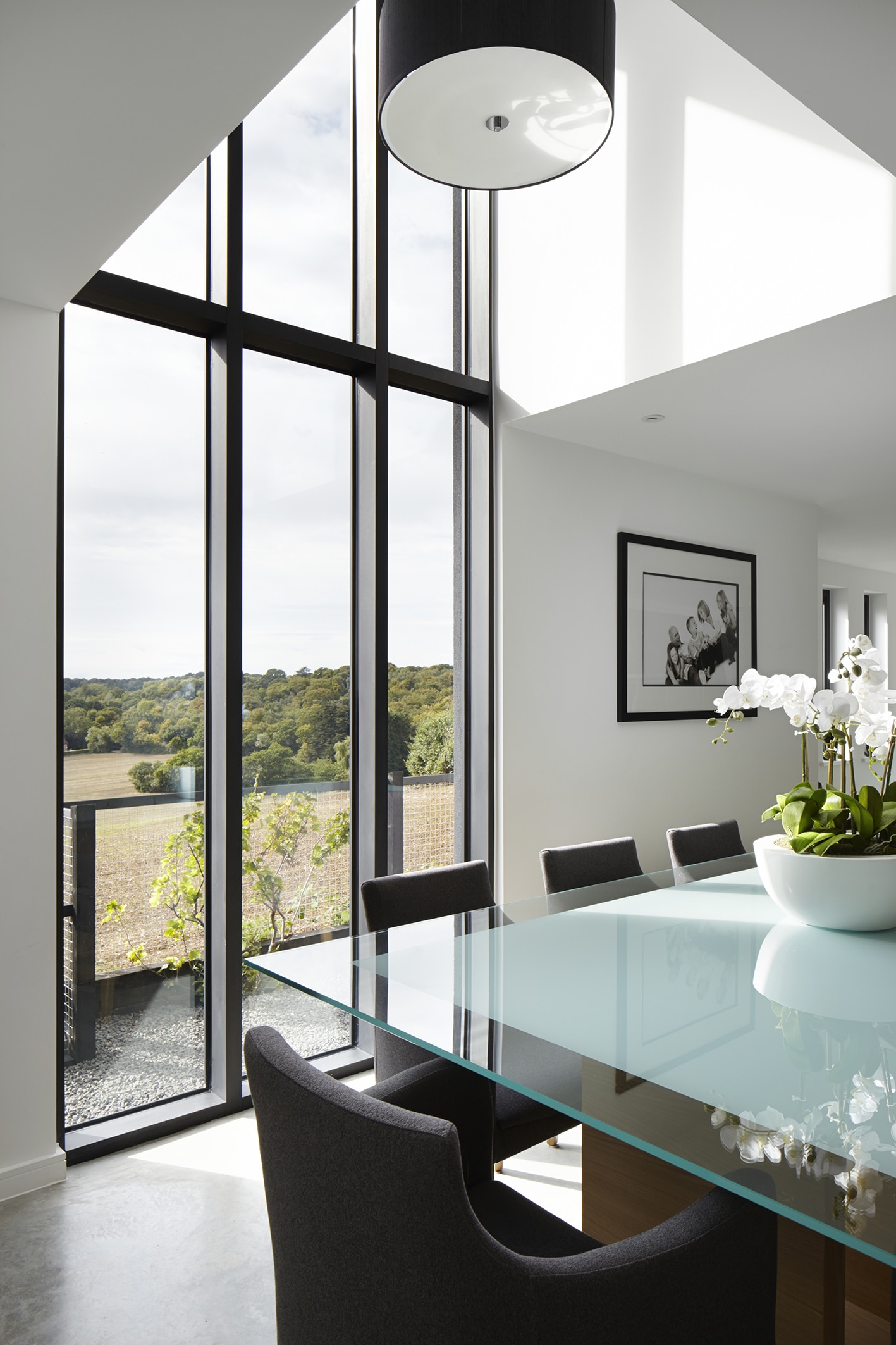
This modern home is bursting with inspiring features, such as a full-height void with glazed wall, enabled by the use of structural insulated panels from STA member SIPCO
You can also work with your design team to cost-effectively accommodate the potential for future alterations – perhaps by ensuring service connection points are run to where a later extension could be added, or using attic trusses or SIPs to ensure the loft space is easy to convert. Building this into your structural plans now could add long-term value to your home.
Creating your dream home is likely to be the biggest venture you ever undertake, so it’s important to protect your investment. Working with an STA member for your timber project means you can build with confidence, knowing that your main project partner achieves the highest levels of quality across a range of industry standards.
STA members undergo a rigorous independent annual audit for the STA Assure Membership and Quality Standards Scheme. This provides the transparency, credibility and accountability to safeguard self builders’ interests. Every STA member must also operate Site Safe procedures, so your project is both safe and sustainable.
Offering even greater peace of mind, the STA Assure Membership and Quality Standards Scheme is recognised by the National Housebuilding Council (NHBC), along with seven of the industry’s leading structural warranty and building control bodies – LABC Warranty, Premier Guarantee, Protek Warranty, Build-Zone, Self-Build Zone, ABC+ Warranty and CRL.
