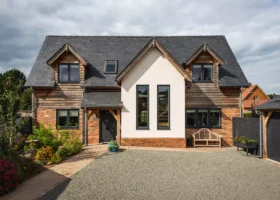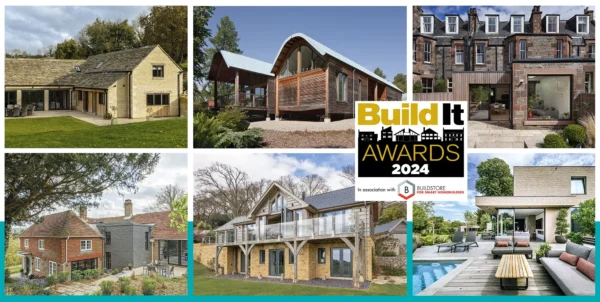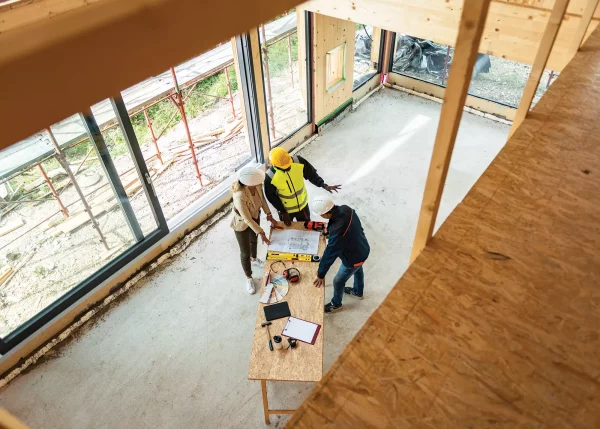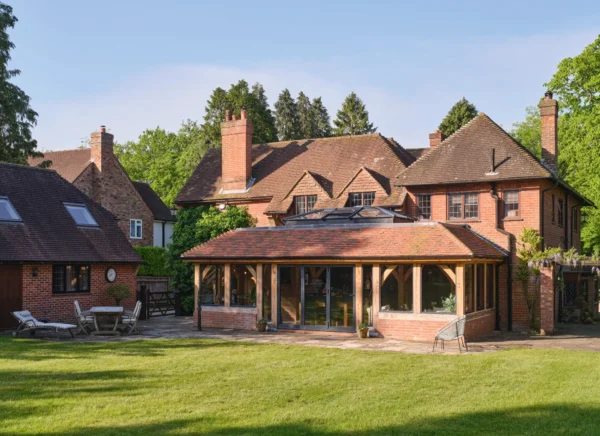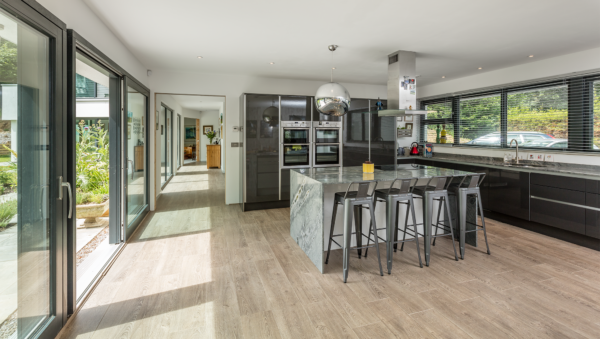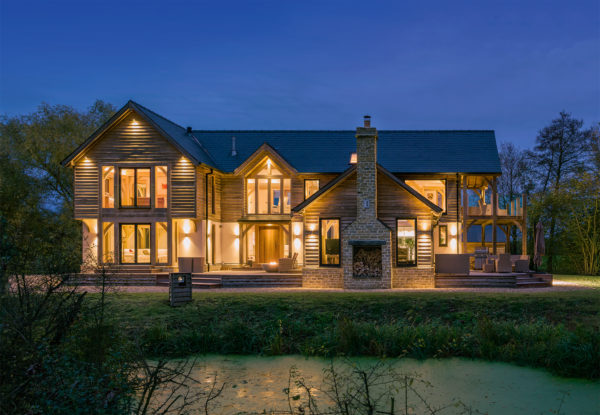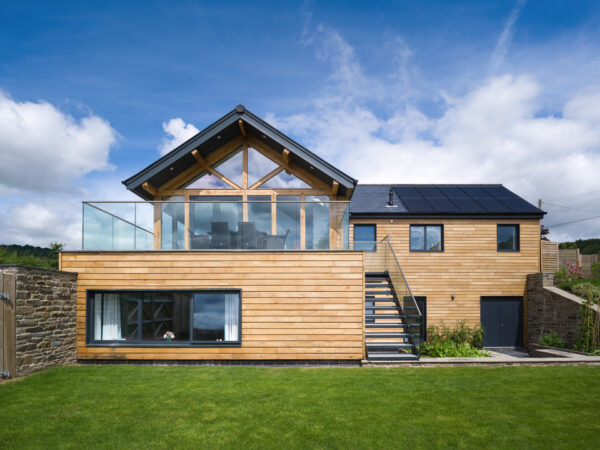6 Top Tips For Designing Your Oak Frame Home
1. Choose a Designer with Oak Frame Experience
Design is at the core of every self build and that’s certainly true with oak frame. Oak is a specialist method of construction, so it’s important to work with an experienced oak frame designer or supplier such as Welsh Oak Frame who thoroughly understands the ins and outs of building with it.
Your designer should have the expertise and knowledge to ensure you make the most of the oak both structurally and aesthetically, which will also prevent problems further down the line. If you’ve already got a design that doesn’t incorporate oak, and you want it to, then don’t panic. An experienced oak frame designer will have the knowledge to adapt your plans.
2. Don’t be Persuaded to Use More Oak Than Necessary
Some oak frame companies will try to incorporate as much oak as possible, which costs more and can look busy. The right amount for your home doesn’t have to be loads of oak. Include as much or as little as you want to create the right aesthetic for you, your budget and your home.
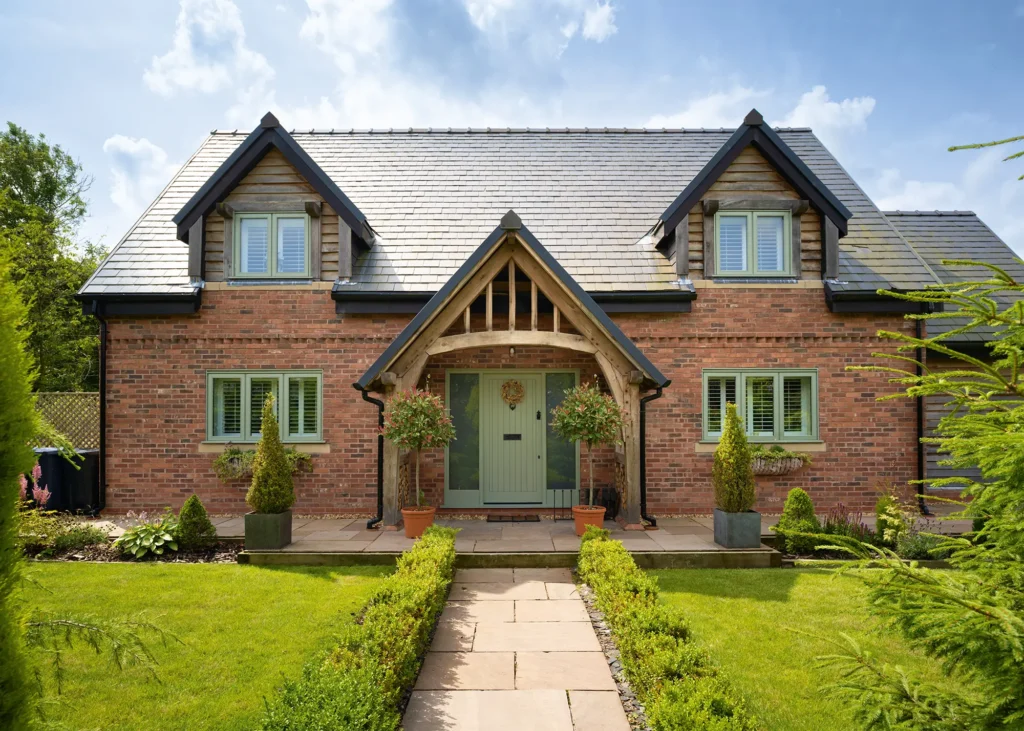
Many people choose to mix and match styles to create a bespoke oak home that suits them. The front of this Welsh Oak Frame project resembles a picturesque chocolate box cottage
It could be that a hybrid system using oak and softwood frame is best, reserving oak for high-impact areas and using hidden timber in less important rooms. This is a great way to add wow factor and keep costs down. Working with a designer who takes a flexible approach means you can add or remove elements until you arrive at a solution that captures your imagination and meets your budget.
3. Understand Your Oak Framer’s In-House Style
Some oak frame companies have a standard in-house style for oak frames and are reluctant to deviate from it. This can mean posts found in awkward places. Also, some only offer an internal oak frame, which means the entire structure is on display, in front of the walling.
This can be awkward when it comes to planning kitchens and furnishings. Look for a specialist that is flexible with the frame design, whether that means your internal walls finish flush with the oak, are set back slightly so the frame protrudes a little, or you want the entire structure on display.
4. Develop a Clear Brief
If you don’t give your designer a good brief expressing what you want from your new oak home, they are playing a bit of a guessing game for what you’re hoping to achieve. Write down the key elements you want to achieve, especially things like space and storage.
It’s common to want large open areas and impressive design features such as vaulted ceilings – the latter looks amazing but creates a void space that could be used for more functional purposes. You don’t have to vault the entire house, either.
Opting for some standard ceilings means you can retain attic room. Knowing if you want an open or closed plan layout is important when briefing your designer as this can have a big impact on how much oak will be used and the size of the frame’s structural members.
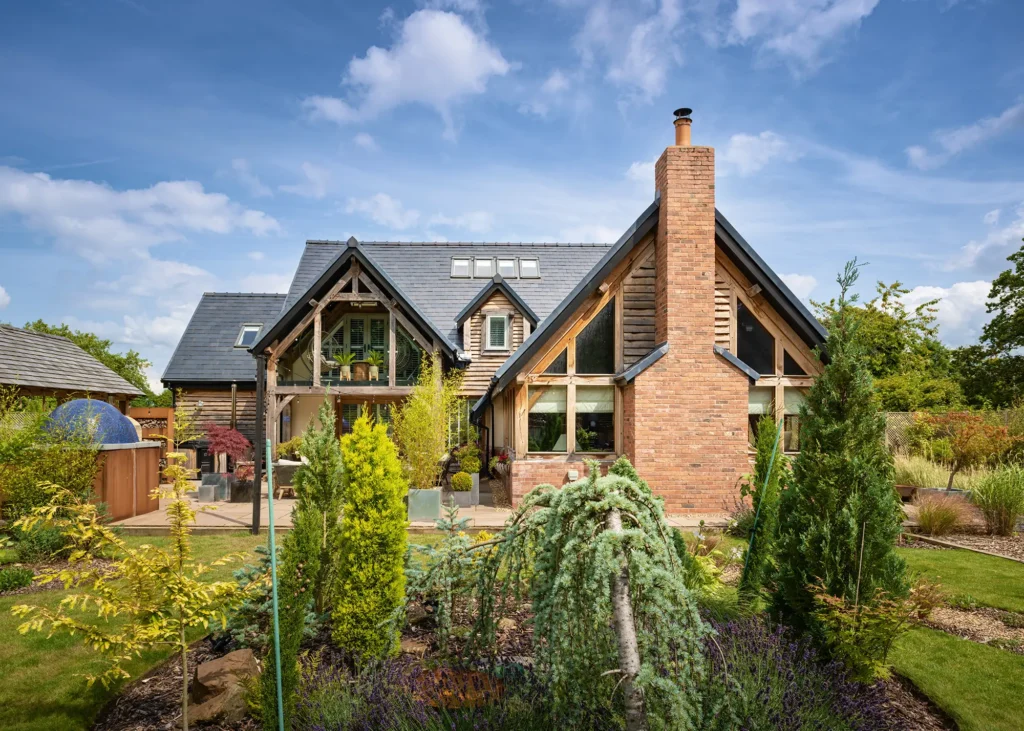
The rear of this Welsh Oak Frame home makes a contemporary statement in comparison to the cottage-style front
5. Be Clear About Your Budget
Being open about your budget from the outset will ensure your designer creates something achievable. An experienced oak frame specialist such as Welsh Oak Frame will know how to the make the most of the system while keeping costs low.
6. Look at Different Oak Frame Styles
Oak frame styles refer to the overall aesthetic you would like to achieve and the amount of oak you that will be exposed. Traditional styles generally require the most amount of oak, usually exposed both internally and externally. Barn designs tend to have a simpler footprint and are more open plan with less oak exposed.
Post and beam layouts work on a simple grid system and require even less oak. You can mix and match contemporary and traditional styles to suit your preference. Choose a designer who can be flexible and offer as much or as little as you want.
| Gareth Edmunds is design director at Welsh Oak Frame and has been working in the oak frame industry for over 15 years. He specialises in designing bespoke oak homes and enabling clients to achieve their dream house. For more information, visit Welsh Oak Frame’s website. |
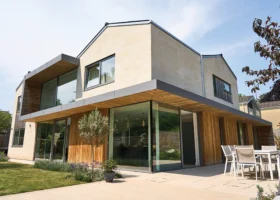













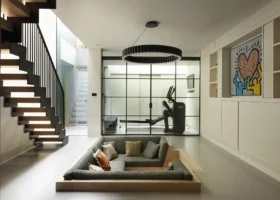




























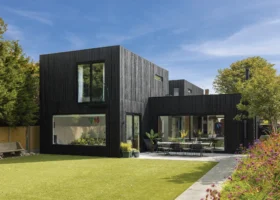






























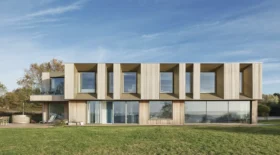















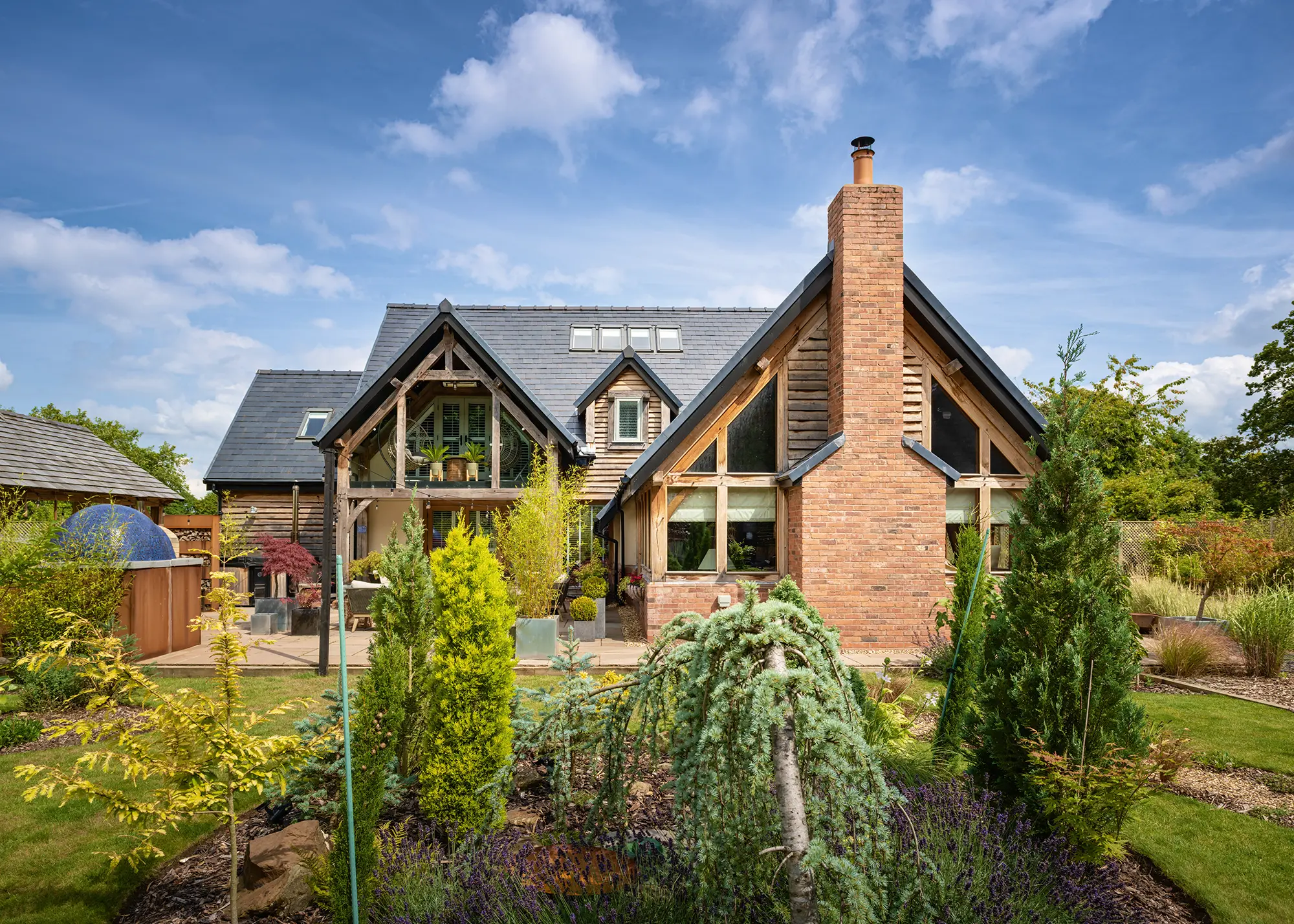
 Login/register to save Article for later
Login/register to save Article for later

