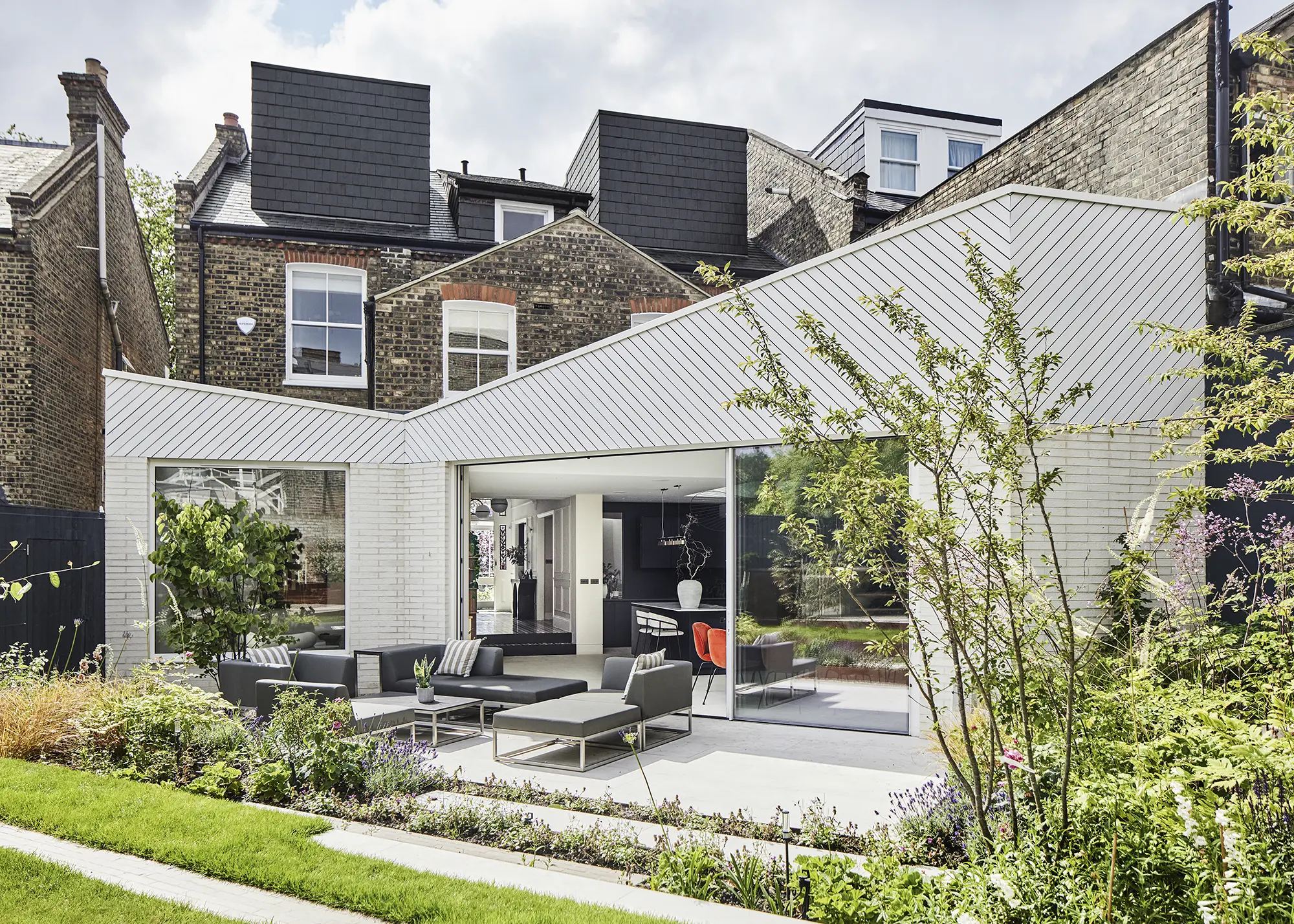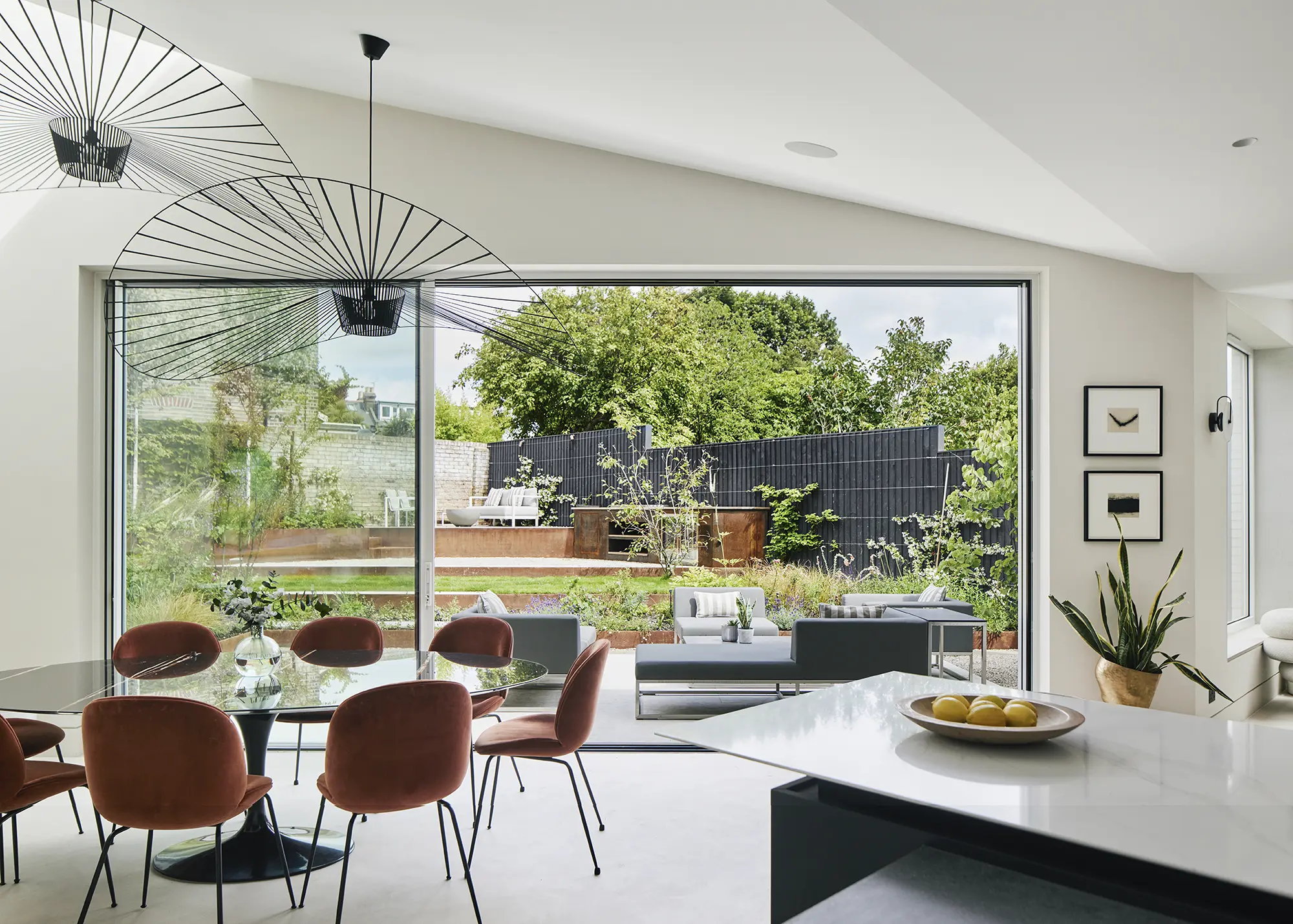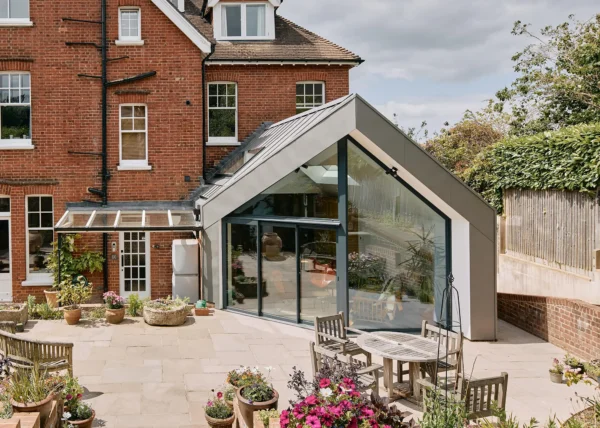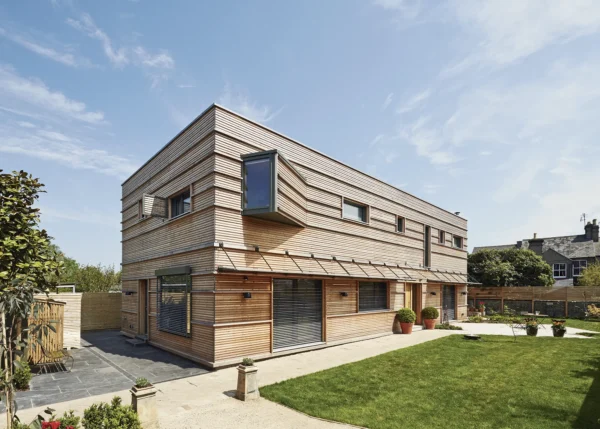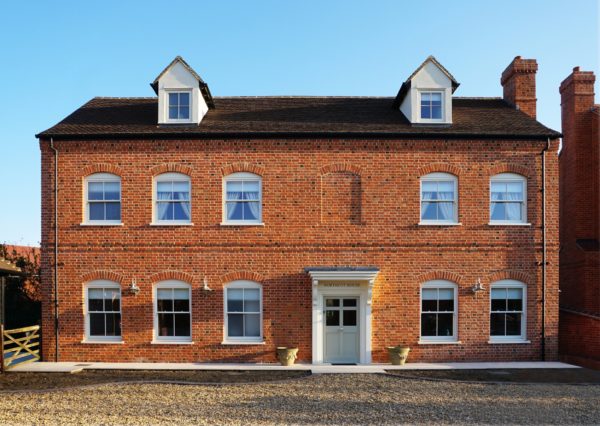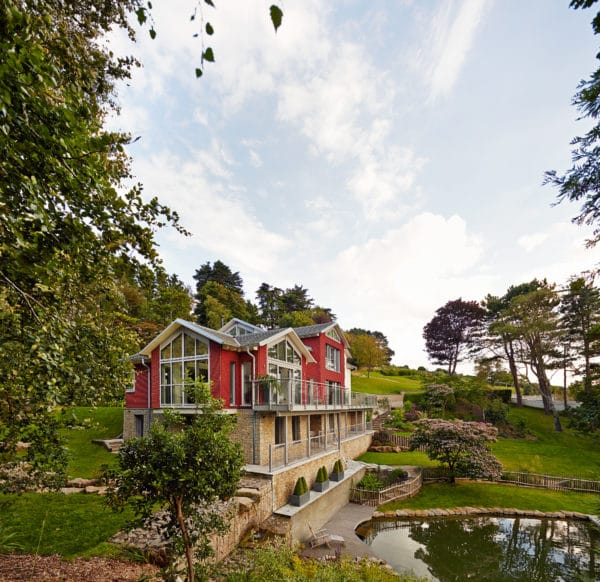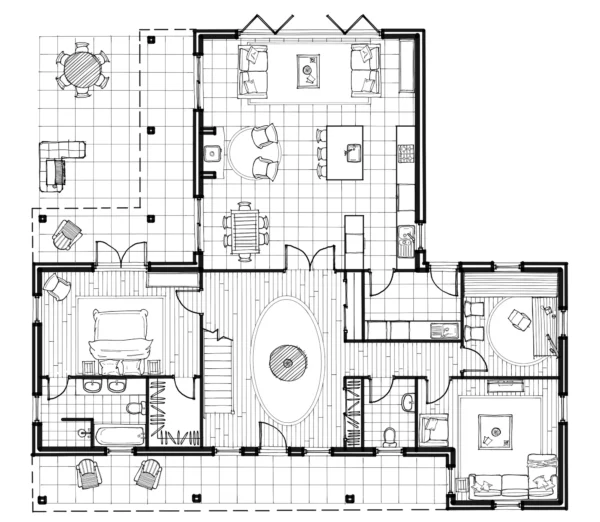Rear Extension Ideas – 16 Fantastic UK Rear Extensions & Expert Advice
Looking for rear extension ideas? Many looking to extend a house will choose to do so at the rear of their property to create a natural continuation of its interiors, either with an entirely new space or by enlarging what’s already there – allowing the new addition to open up the home and improve its connection with the garden.
Rear extensions are popular because they are often hidden from the front of the house and so don’t impose on the kerb-side view of the home. This means you can be more creative with the addition’s design (subject to planning rules) and create something that adds real character to the back of your property while serving your practical needs.
The best place to start when gathering rear extension ideas is to consider what your home is missing. Ask yourself questions such as, what do I want this new space to achieve, how much space do I really need, who will be using it? And so on.
Rear extensions come in all shapes and sizes so you’ll be able to find inspiration for your specific project, no matter your budget or property’s style. Here you’ll find a hand-picked collection of 16 big and small rear extension ideas and advice from the experts that sets out how to design an effective addition.
Light-Filled Rear Extension Idea with a Timber Pergola
Atelier Baulier renovated and extended a Victorian house in Battersea, adding value by creating an adaptable, low-energy home fit for family life. The 40m² ground floor rear extension includes a dining area that connects to the garden, inspired by French greenhouses.
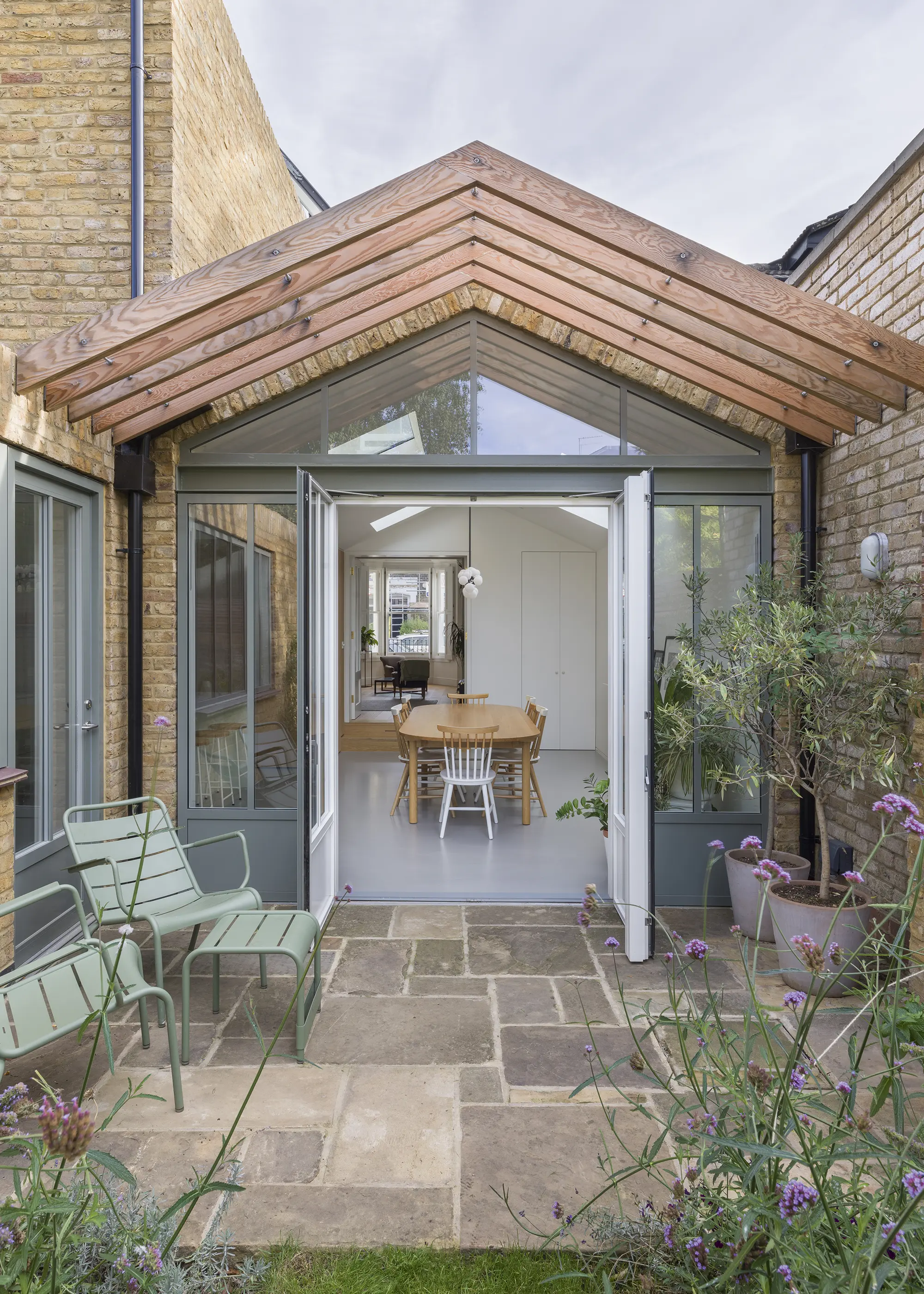
Photo: Andrew Meredith
A larch pergola provides shade, while reclaimed brick blends with the original structure. A loft conversion adds two bedrooms and a bathroom under a new mansard roof, improving the home’s functionality.
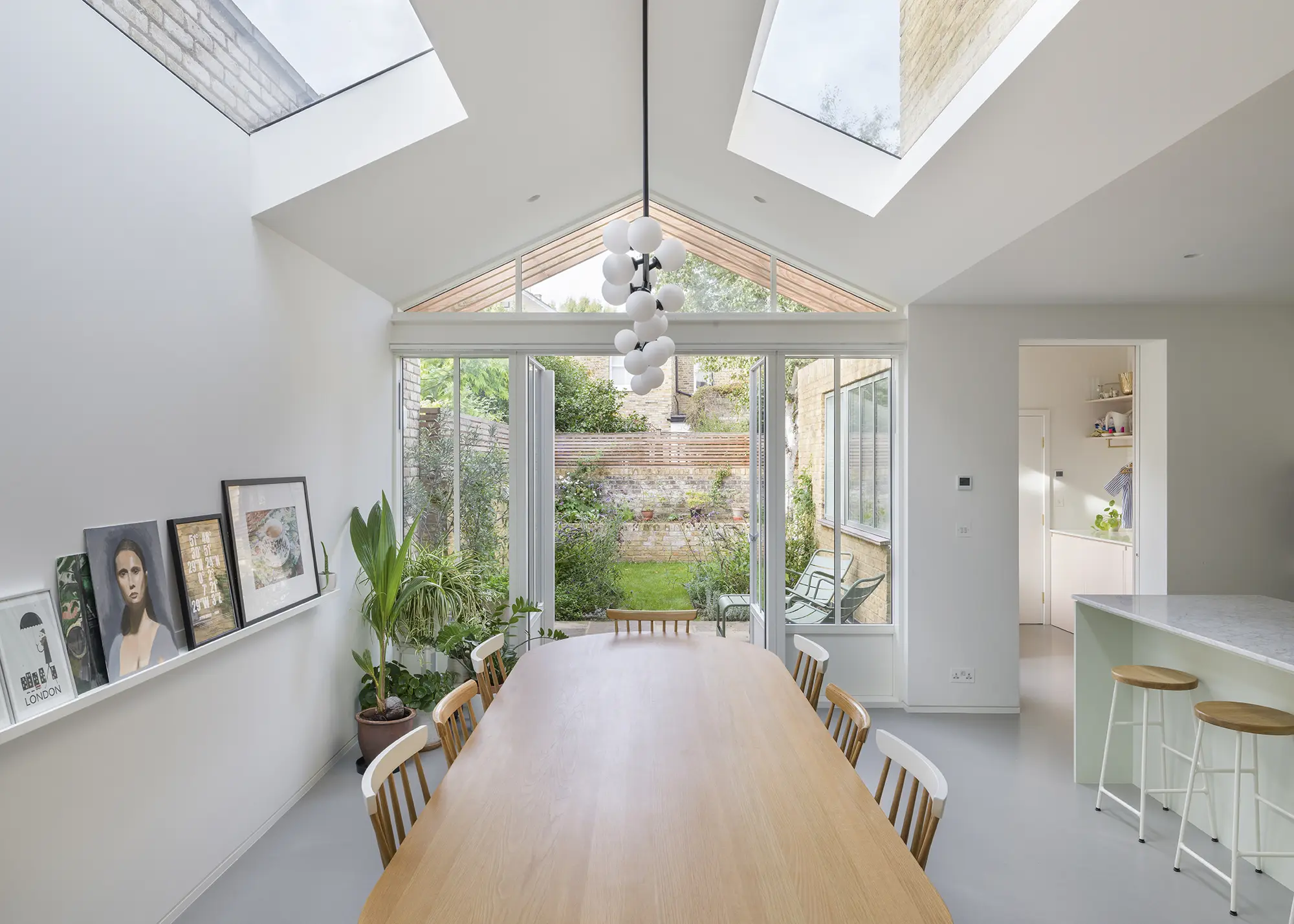
Photo: Andrew Meredith
Eco-friendly materials were used where possible, including a timber frame, limecrete and wood-fibre insulation. Flexible features, such as pocket doors and under-stair storage, suit the family’s needs.
Rear Kitchen-Diner Extension with Glazed Sliding Doors
This Victorian terraced house in London has been remodelled to enhance its functionality, aesthetic appeal and long-term value. A gault brick side and rear extension, designed by Woodrow Vizor Architects and built with pale yellow masonry, complements the original structure, while modern, black-framed sliding patio doors and frameless glass add contrast.
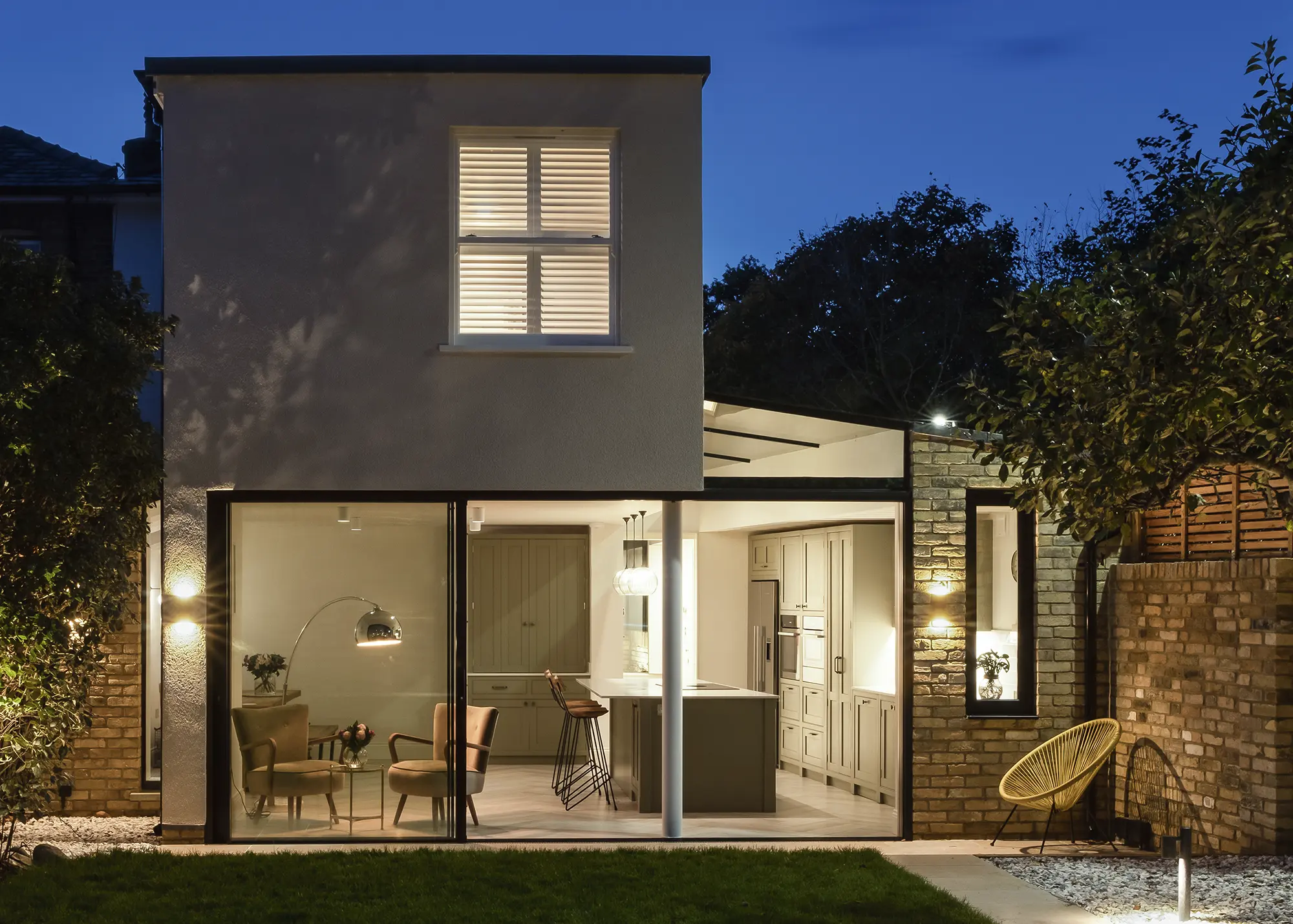
Photo: David Valinsky
The extension reconfigures the ground floor, creating a spacious flow from the front door to the kitchen-diner, with practical additions like a utility room and WC.
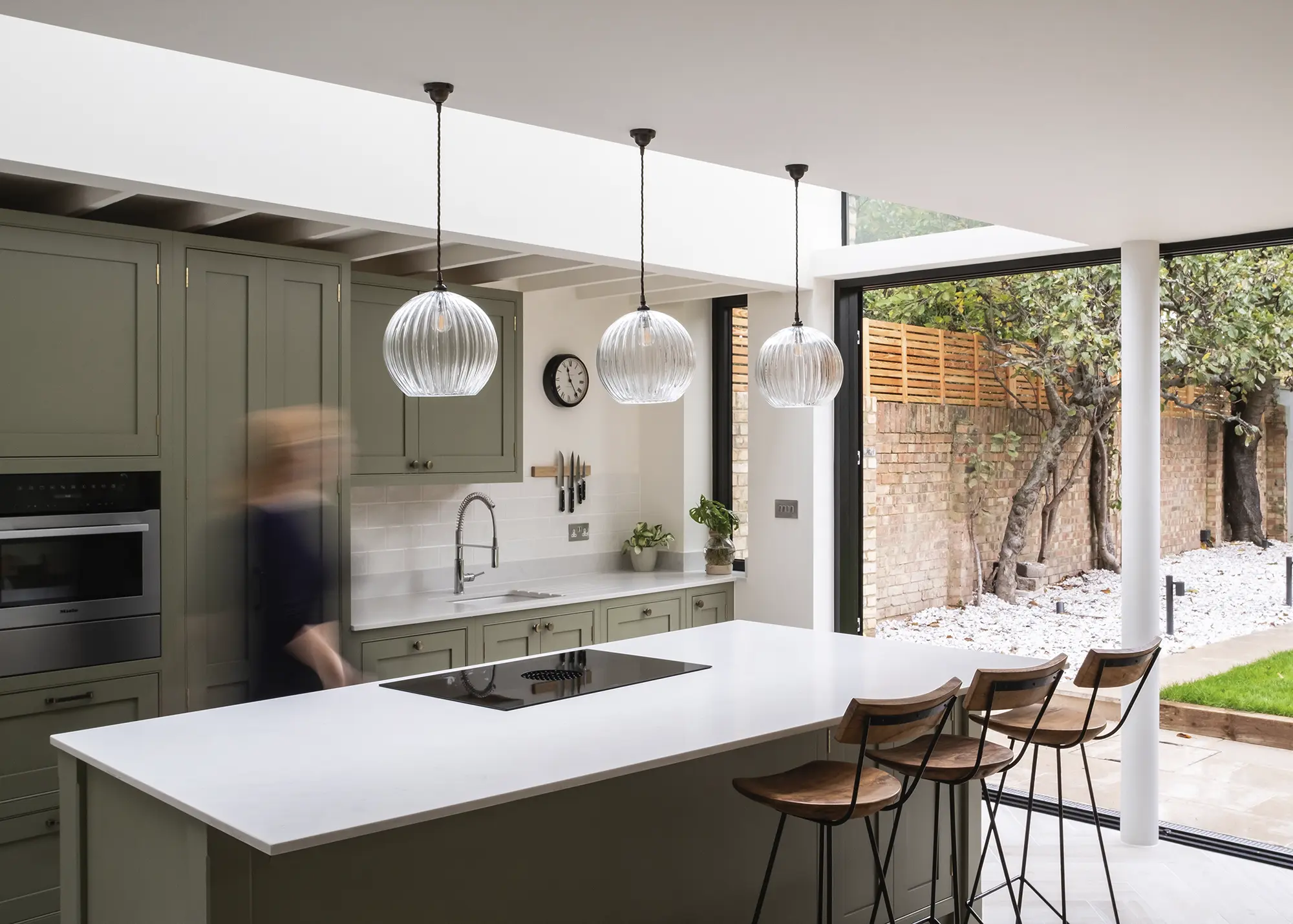
Photo: David Valinsky
The first-floor outrigger was rebuilt with a timber frame, wood fibre insulation and lime render, improving energy efficiency by reducing heat loss.
Low-Energy & Sustainable Rear Extension Ideas
Architecture for London developed an eco-friendly rear extension idea for this Victorian home in Hackney. A 182m² rear extension idea transforms the space and strengthens the garden connection.

Photo: Building Narratives
The heating system is fossil fuel-free, with air source heat pumps, underfloor heating and mechanical ventilation & heat recovery (MVHR). Sustainable materials include composite flitch beams, Marshmoor bricks and low-carbon concrete, while wood fibre and aerogel insulation eliminate cold bridges.
EXPERT VIEW Developing budget-friendly rear extension ideas
Cost-effective ideas for a wow-factor rear extensionThere are many ways to elevate your rear extension ideas and finished design. For example, plywood-faced units with decorative timber can be a very budget-efficient way to have a beautiful grain on kitchen and joinery doors without the expense of using solid wood. Carcasses can be simple off-the-shelf items if saving in these areas is key. Circular rooflights can create a real statement, but this shape of glass is significantly pricier than square ones. A rectangular piece of glazing can be used with the reveal formed in curved MDF, or a similar board, to achieve the round shape. Large areas of sliding glass doors can be expensive, too. A more cost-effective solution to creating a wide span of opening panels is to have a large, fixed pane of glass, with a smaller opening section. Design considerations for rear extension projectsOur clients are becoming increasingly concerned with sustainability, both in terms of embodied energy and ongoing energy usage in space heating. For this reason, more natural, lower embodied energy materials, such as timber and natural stone, are becoming popular. Extensions should also be designed to be well insulated and airtight. It is important to consider simple alterations that can be made to the existing house to improve the overall thermal performance, too. Common pitfalls to avoid when developing rear extension ideasA full planning application may not always be the best approach to maximising the size of the extension. It is always worth first investigating the permitted development (PD) rights that exist at the property – often these PD rights can allow sizable add-ons. To help you stay on budget, a full cost report should be undertaken by your architect or a quantity surveyor (QS) early on in the design process, usually just before submission for consents. This can be revised as the design progresses. Making the most of limited space in small rear extension ideasThere are some simple tips. For example, extendable dining tables can flexibly accommodate larger dinner parties, while being space efficient when needed. Pushing the dining table against a side wall, with a fixed seating bench can also be very space efficient. In smaller extensions, larger expanses of windows and rooflights always help to make the space feel bigger. Large rooflights also have the benefit of increasing the effective floor-to-ceiling height in a room. |
Spacious Rear Extension with Wow-Factor Glazing
Mass Architecture completely transformed a narrow, four-storey home with a striking floating glazed rear extension idea, replacing a metal terrace.
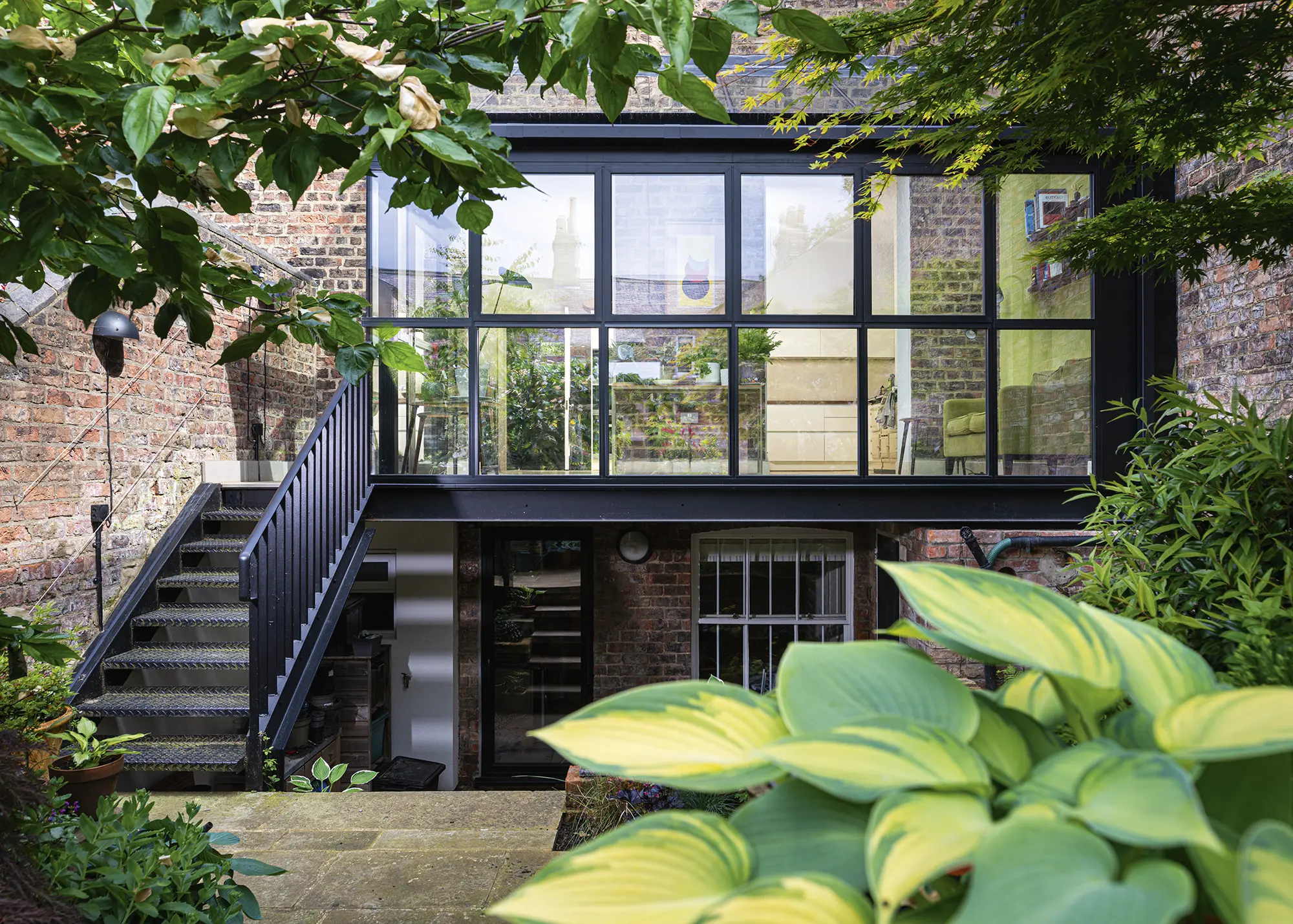
Photo: Jim Varney
Designed to maximise light, the new room ensures the lower ground floor remains bright and unaffected by shadows. Spanning nearly 5m, it features structural glass, slim bifold doors, aluminium windows and a glazed floor from IQ Glass.
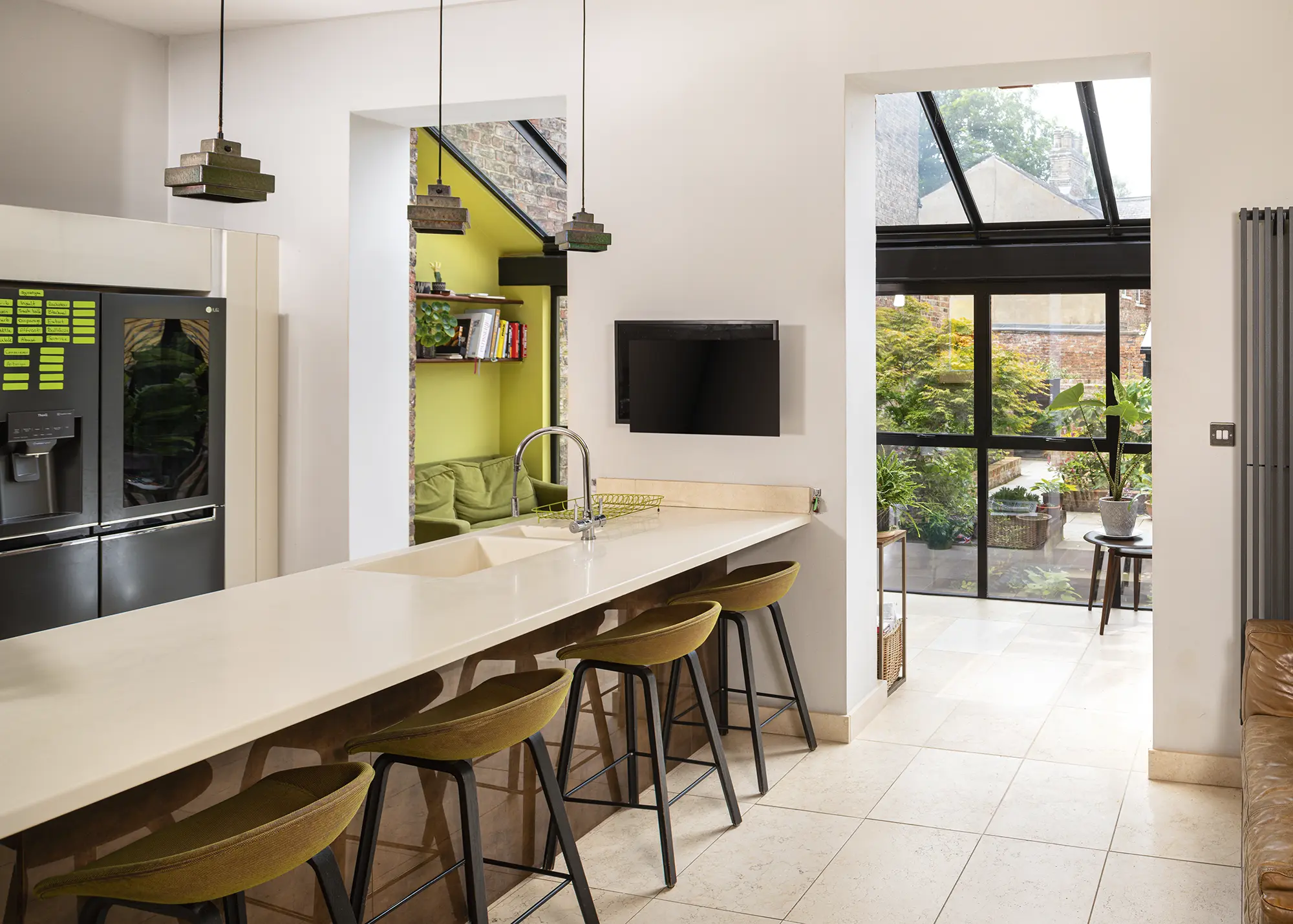
Photo: Jim Varney
The extension seamlessly connects to the garden area, providing a bright, relaxing space. Its industrial aesthetic complements the home’s modern style, too, while enhancing natural light, outdoor connections and the home’s overall functionality.
Modest Rear Extension Ideas for an Urban Home
James Dale Architects transformed a Victorian terrace in Leytonstone with a single-storey rear and side infill extension, creating a spacious kitchen-diner with a strong link to the garden. The design prioritises natural light, introducing a large rear window, pocket sliding door and a tall lightwell at the extension’s junction, drawing daylight deep into the original living room through an opaque internal window.
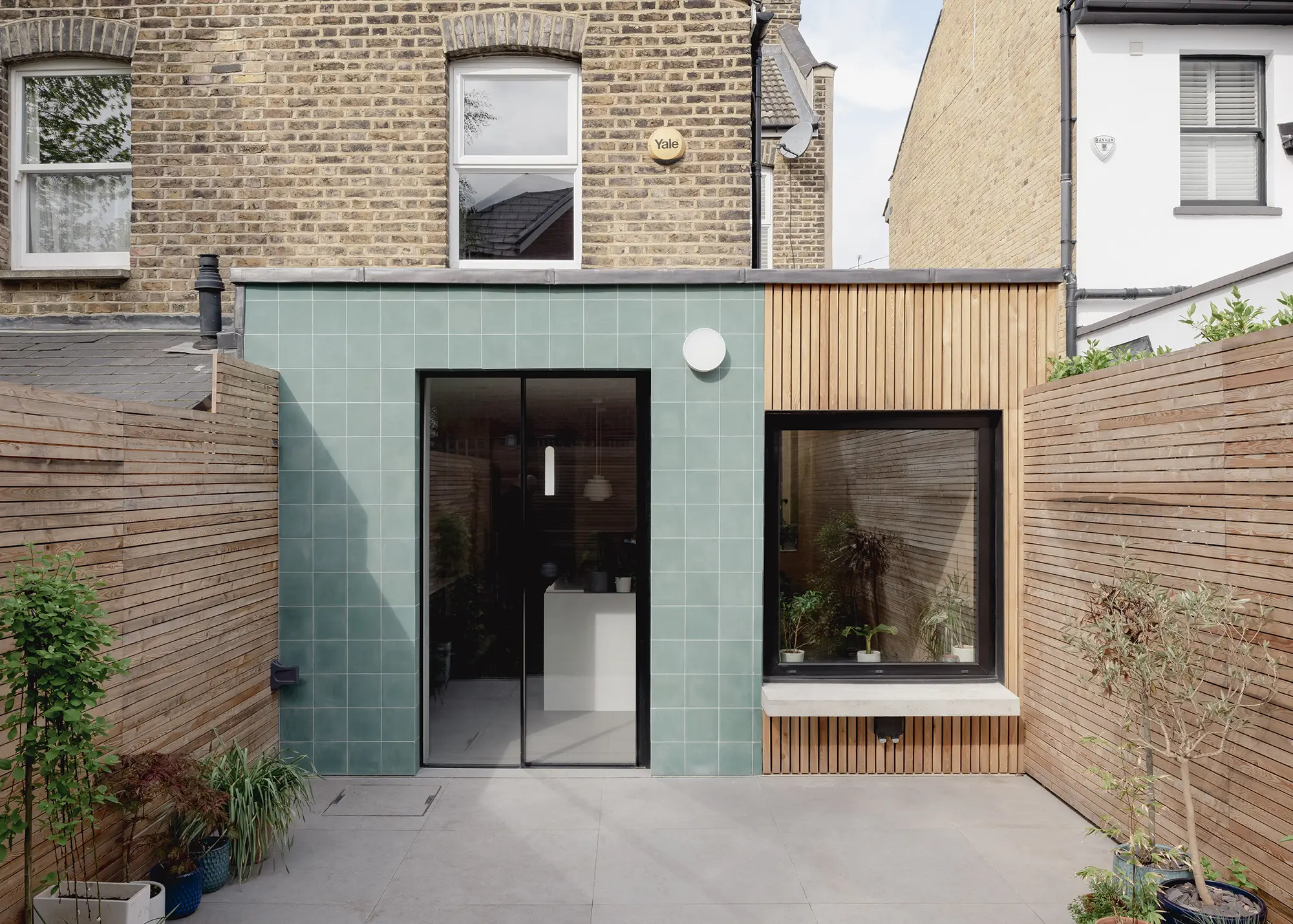
Photo: James Dale Architects
Externally, blue terracotta tiles and vertical larch timber cladding break down the extension’s mass. An oversized concrete window cill doubles as an informal seating nook, enhancing outdoor gatherings.
How much did this UK rear extension cost?This Victorian house in North London made the perfect renovation and extension project for Caroline and Alan Burns. The generous proportions of the double-fronted property impressed Caroline – the high ceilings and large rooms make a strong first impression as soon as you walk through the front door. “The scale of it! I’ve never seen an entrance and hallway like it,” says Caroline, who fell in love with the house’s potential, despite its terrible condition.
The biggest drawback for sun-loving Caroline was that the rear of the house faced north, and the boundary to the west was blocked by a neighbouring gable. “I knew that if we were going to stay here, we’d need more light,” she says.
So, what came next was a 72-week renovation and extension project, completely transforming the property into the couple’s dream, six-bedroom home. A striking geometric rear exrension, designed by Mulroy Architects, allows light to enter the new kitchen-diner from all directions, creating the perfect family space. So, how much did the full renovation and rear extension cost? The project involved a full-house refurbishment, basement extension, rear extension loft renovation. All the works cost couple £1,736,000 in total (£5,905 per m²). Different areas of the project cost the following:
Photos: Dan Glasser |
Sensitive Rear Extension Design for a Listed Home
A contemporary rear extension design by Studio Bad has transformed Holly Cottage, a listed family home in the South Downs National Park. The project has enhanced the house’s layout for modern living while preserving its historic character and charm.
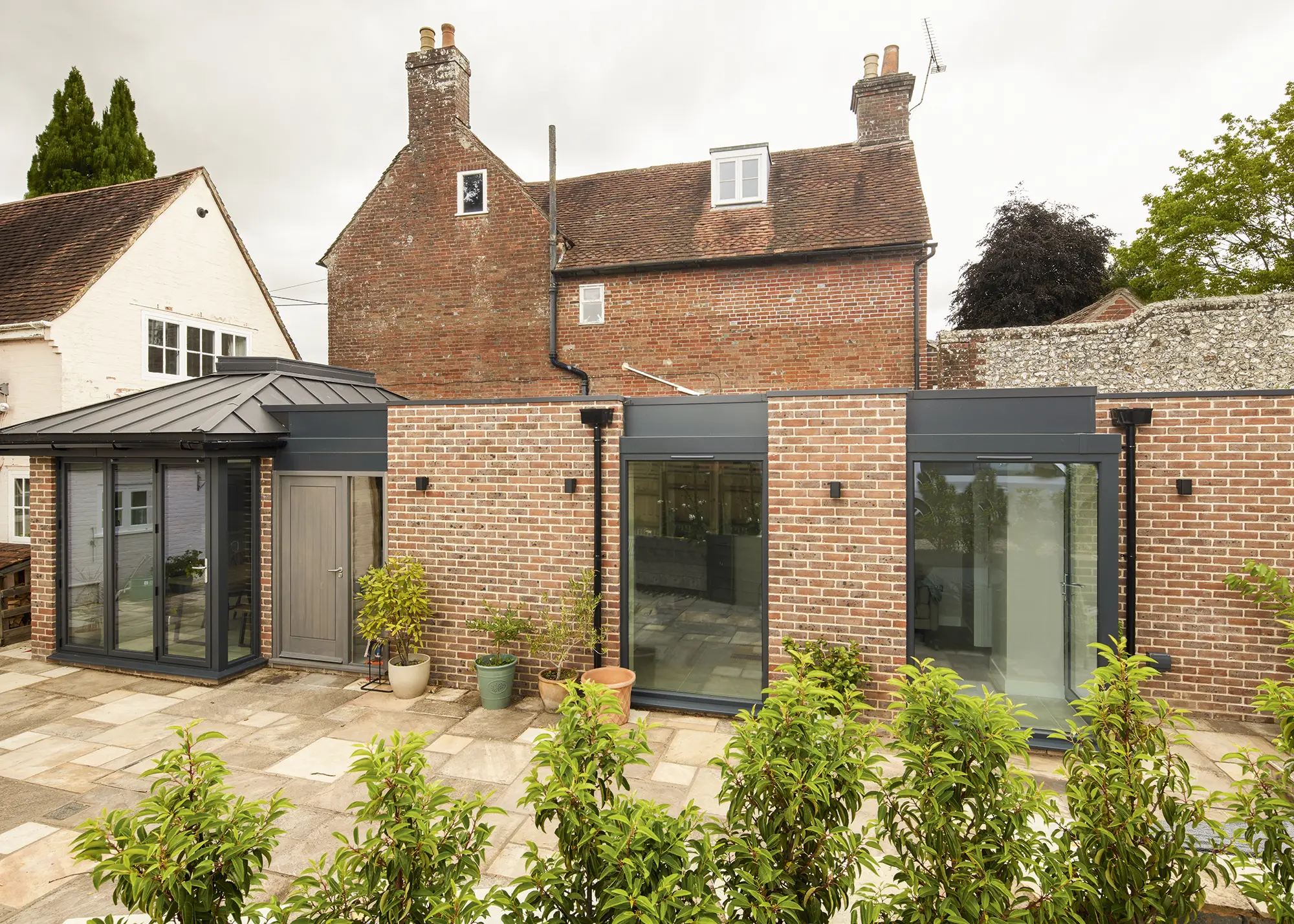
Photo: Studio Bad
The design maximises natural light and expansive views, leveraging the home’s excellent position and orientation. A carefully considered palette of materials, including timber and reclaimed brick, was chosen to ensure the addition would meet the building’s design requirements and ensure it blended into the picturesque surroundings. The result not only enriches the home’s functionality and aesthetics but also strengthens its relationship with the landscape.
Unique Rear Extension with Curved Canopy
Thiss Studio masterminded a sleek, modern addition to a 1930s urban terraced house in Clapton, London. The brief set out to provide more light, volume and new flexible living space that could be used by the whole family, which materialised itself in a new sunken, open-plan kitchen-diner extension.
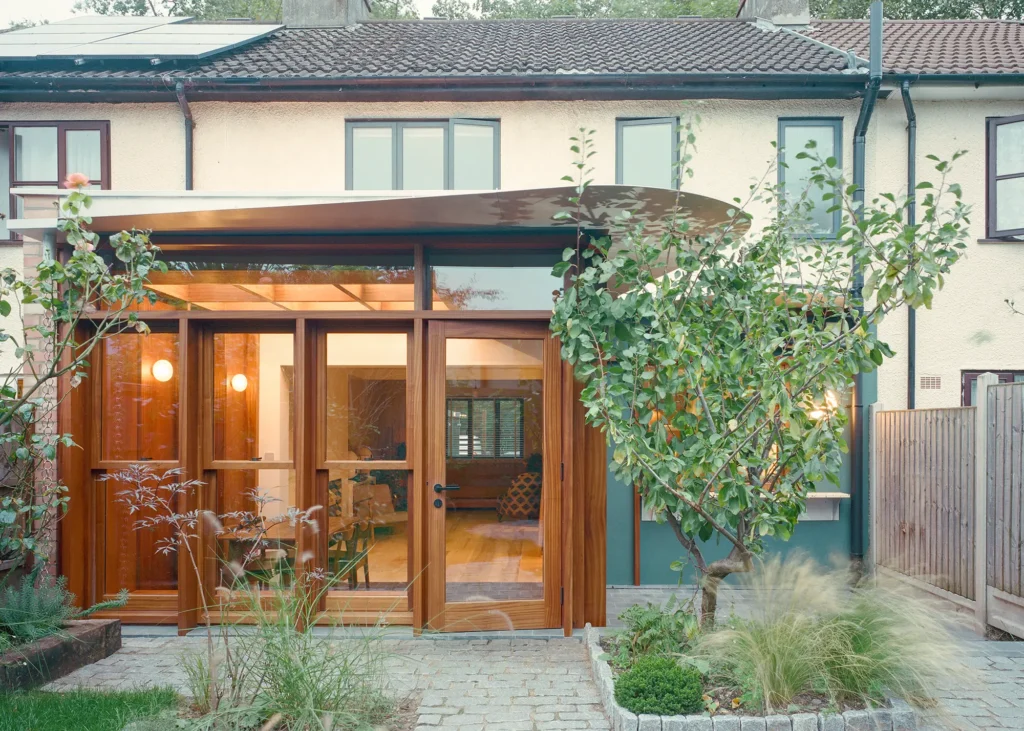
Photo: Jae W V Kim
The compact space embraces a strong sense of craftsmanship throughout, with bespoke sapele hardwood joinery punctuating the design for a warm, homely feel.
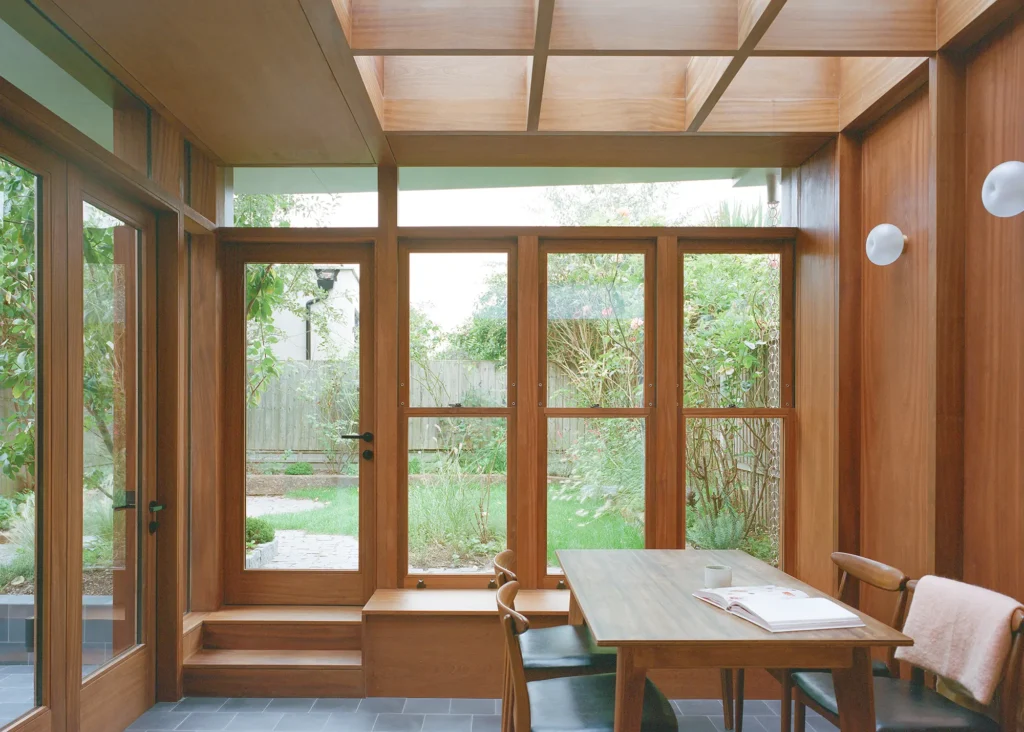
Photo: Jae W V Kim
Outside, a uniquely curved laser-cut aluminium canopy named ‘the fried egg’ sweeps across the addition, helping to mitigate any unwanted solar gain while offsetting the clean cubic lines of the timber framing inside and out.
Timber-Clad Multi-Storey Rear Extension Idea
Paul Archer Design devised an impressive multi-storey rear extension and complete refurbishment of this family home in Hackney. Local planning stipulations limited how much the extension could protrude from the property’s original footprint, so the internal spaces have been thoughtfully maximised with an open-plan layout that priorities daylight.
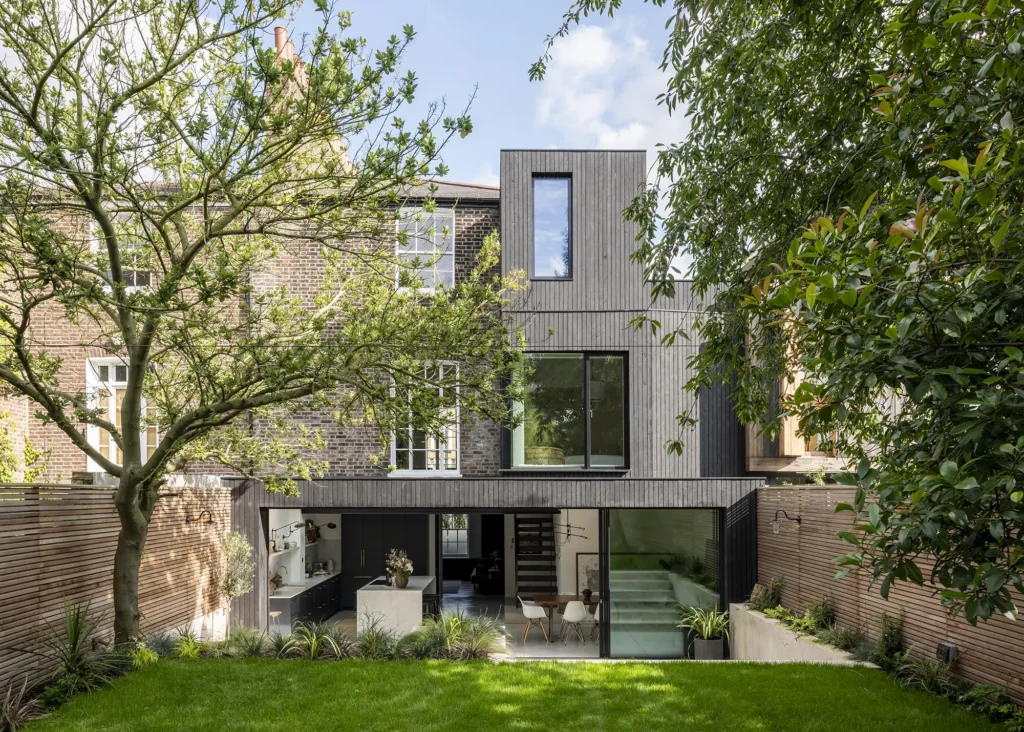
Photo: Jonathan Gooch
The house has been extended with three distinctive, cubic volumes. This design offers a clear visual separation between old and new, with the original home’s Edwardian architecture now set against a contemporary charred timber-clad facade.
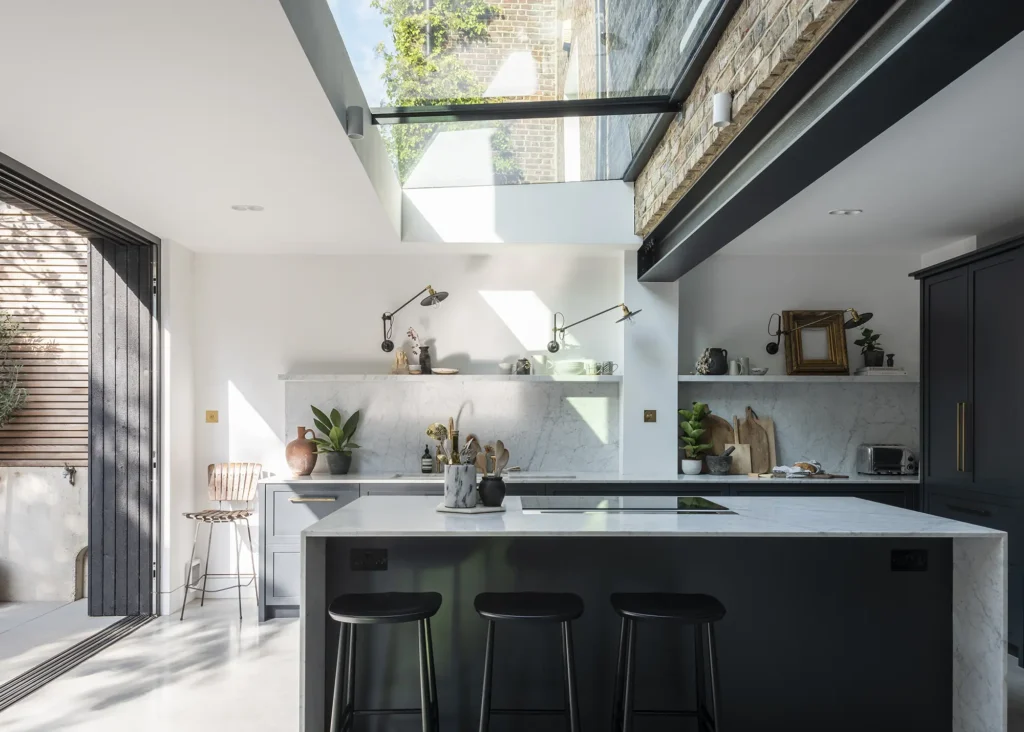
Photo: Jonathan Gooch
On the lower ground floor, the spacious kitchen has been completely opened up to the sunken garden with slimline sliding doors and a polished concrete floor that fuses seamlessly with the large patio tiles beyond.
EXPERT VIEW Wow-factor rear extension ideas
1. GlazingGlazing is an important feature as it can make your space feel larger and ensure a better relationship with the outdoors. Play with the positioning of the glass and how it can balance light and privacy. Large glazed areas can be prone to overheating and the views should be carefully considered so you are not affecting your neighbours. With our project Sunny Side Up, we placed deep timber reveals next to the glazed areas to obscure any neighbouring views, and protected the indoors from direct sunlight with a large metal canopy. 2. Cladding materialsYour choice of cladding can vary widely depending on taste, local styles and planning restrictions. There are many options, each with their own distinctive qualities. Timber cladding, for example, can be specified in a whole host of species and laid in a large variety of patterns, which can create a striking exterior. Bricks are amazing for their versatility, too. Think about choosing reclaimed bricks or research different bond styles for a unique look. We opted to not use any cladding on our Sunny Side Up project, favouring an expressed timber frame and large areas of glazing instead. 3. Structural systemsThe structural system you choose for your extension can be incorporated into the overall design as an additional feature. This is typical with timber systems such as oak, where the beams are often left on show to enhance character. Exposing the building assembly creates a more honest design where nothing is hidden, giving the extension a lighter, more elegant appearance. 4. Internal fit-outWe often lean into the parts of the design that give it character and emphasise space. Clients will frequently have strong preferences when it comes to the finishes, too, so we work closely with them to develop a style that reflects their personalities. Think about the materials you’re specifying for the walls, floors and fixtures and decide how you can maximise their qualities to create a lasting impression. This may involve carrying the same flooring out to the garden patio to create a seamless transition. 5. Architectural wow-factorWe try to balance practicality with fun in all our projects, looking for moments we can enhance both the home and extension’s architecture with features that also benefit the use and lifespan of the building itself. Think about the architectural shapes that you’re incorporating into the design. For example, some will opt for a more cubic design that embraces straight lines and sharp corners. Consider which features will add to your home’s original design and where you can incorporate glazing to boost natural light inside the new addition. |
Rear House Extension with an Angular Roofline
When collecting your rear extension ideas, think about what’s around your house or in the garden and how it could inspire the design. Taking queues from a beloved tree that sat adjacent to the home’s original kitchen, Turner Architects embraced natural tones, wooden surfaces and organic-feeling materials when developing this family-friendly rear extension.
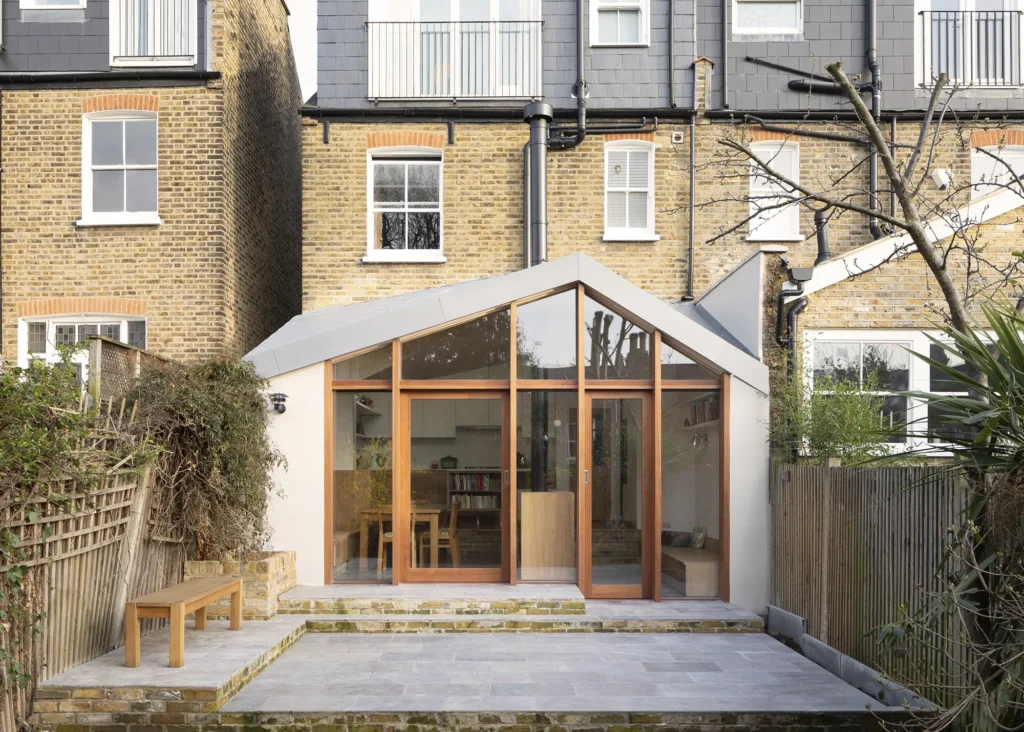
Photo: Adam Scott
The practice prioritised daylight and visual harmony in the rear extension’s design, with an angular roofline and asymmetric timber-clad ceiling that encourages light to bounce in all directions inside the addition throughout the day.
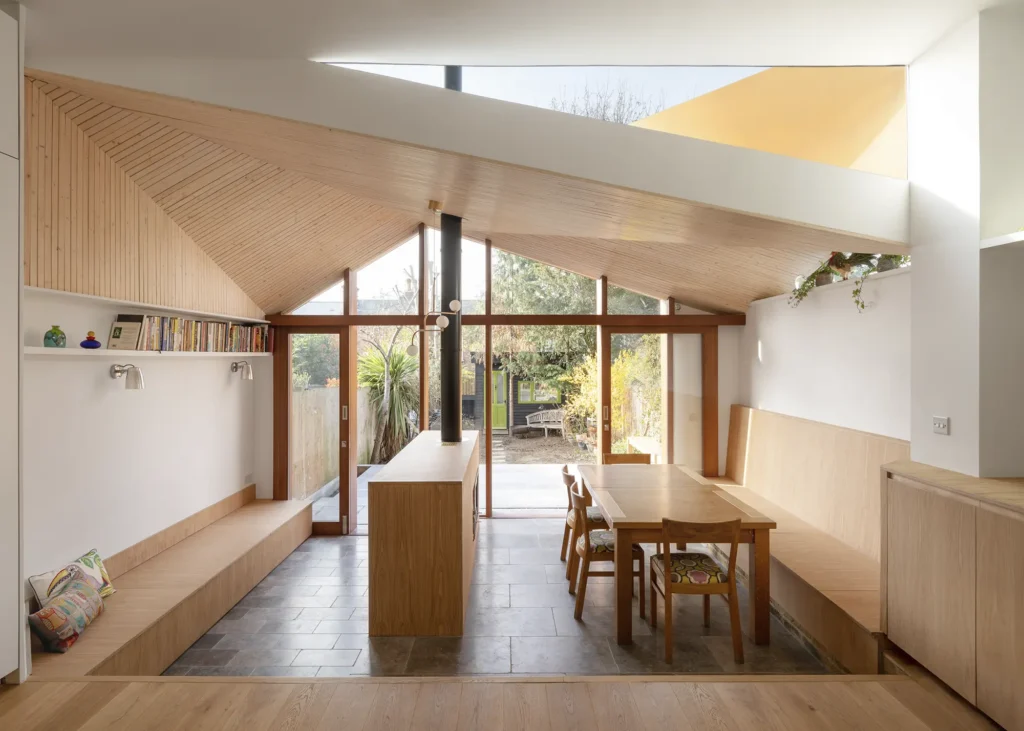
Photo: Adam Scott
Bright, comfortable and versatile, the multifunctional rear extension houses an open-plan kitchen-living-dining zone, which has been delineated with a central woodburning stove and stepped levels.
Cubic Rear Extension Idea with Pivot Doors
This unassuming semi-detached property in Croydon has been transformed into a unique home. Taking inspiration from ancient colonnades, the rear extension’s angular design, by Will Gamble Architects, is a striking example of how to incorporate traditional shapes into contemporary architecture.
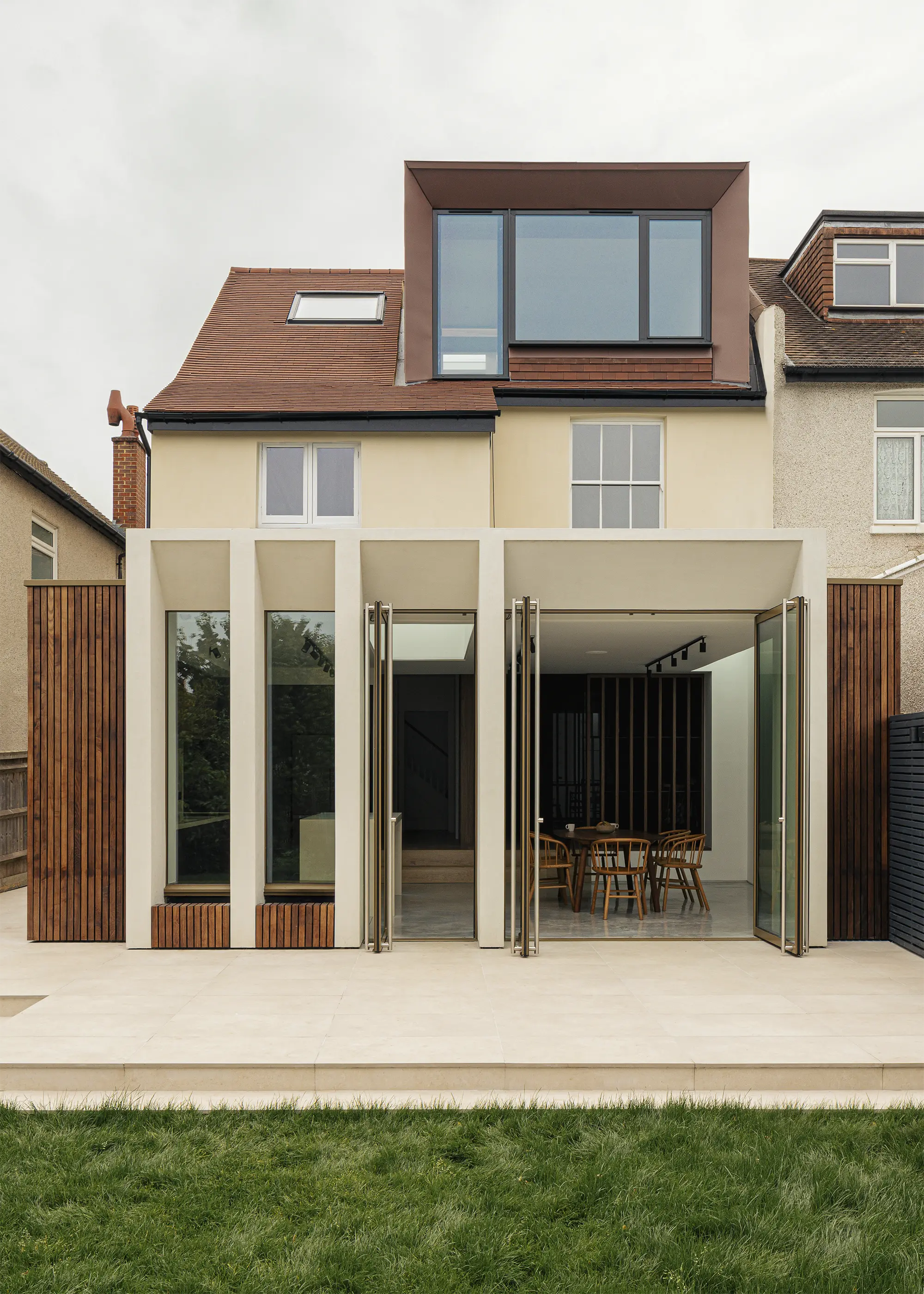
Photo: Chris Wharton
The tall windows and large pivot doors provide ample natural light, while angled soffits give the illusion of greater height. Both internally and externally, warm tones and classic materials contrast with textural microcement.
Wow-Factor Oak Frame Rear Extension
Nestled into the Dartmoor National Park, this former milking parlour forms part of a cluster of agricultural buildings, adjacent to a main farm house. The parlour had been left redundant for a number of years and so required a complete overhaul in order to become a comfortable, habitable space.
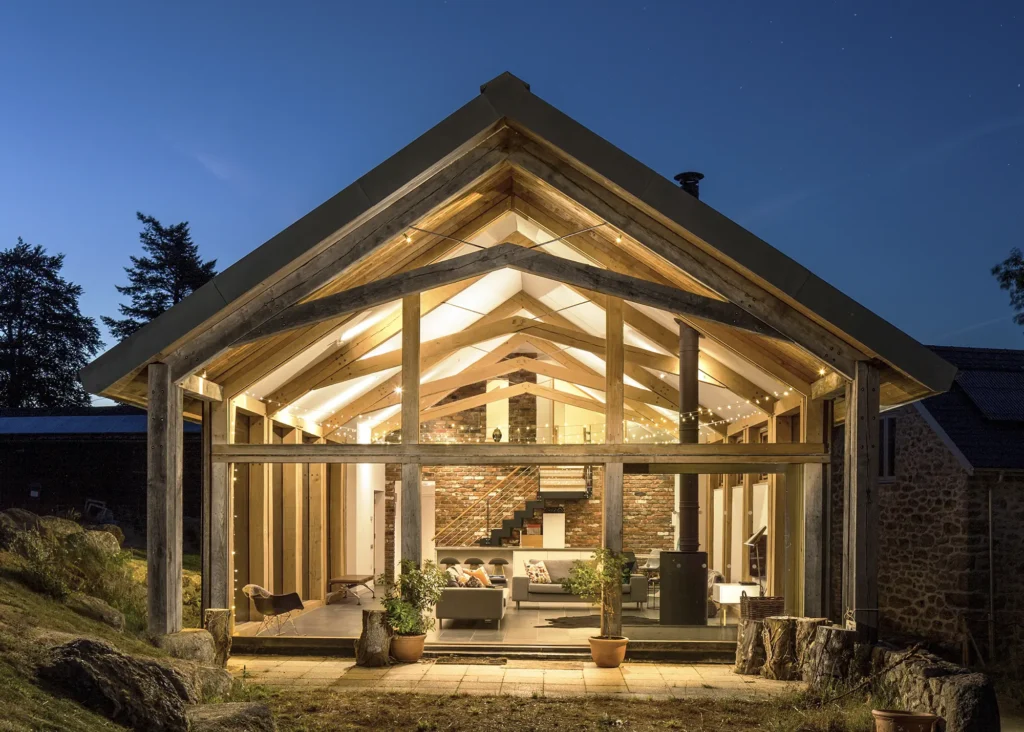
Photo: George Fielding
VESP Architects created this outstanding redesign, which involved retaining the parlour’s original road-facing appearance, while making a more extensive revision to the rear elevation.
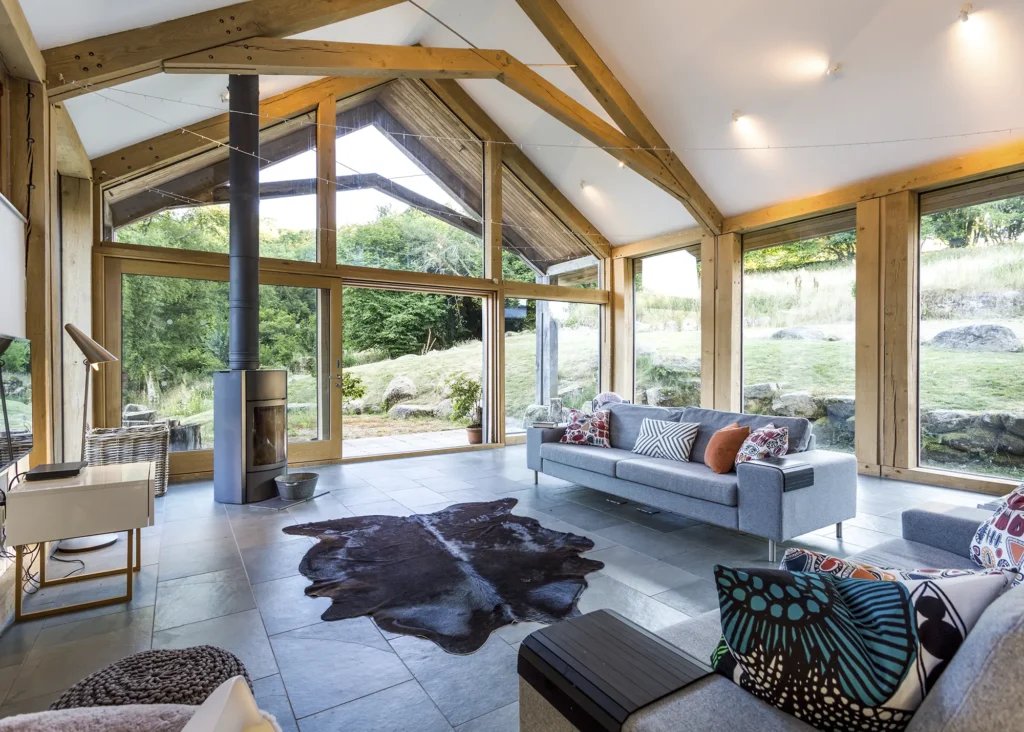
Photo: George Fielding
The practice demolished half of the barn and, adopting the same footprint, built outwards to create a rear extension with a striking green oak frame. The newly-converted space contains a bright, lofty kitchen-living-dining area, with the oak beams left exposed throughout as a nod to the building’s agricultural roots.
EXPERT VIEW What do you need to know before gathering rear extension ideas?
Finding the right kind of a rear extension ideasStart with as much research and preparation as you can. Online is always a great place to begin as you’ll see so many styles and can decide what you like, or don’t like. Have any other properties on your street been modified? If so, how? This will give you an indication of what’s acceptable to the local authority. Speak to as many architects as you can early on; find out about their style and design process. Ask them about fees, time frames, likelihood of approvals for your design ideas, additional reports you need to commission and overall budget. Securing planning permission for your rear extensionMany extensions can be constructed under permitted development rights, meaning you won’t need a formal application, although it’s best to check with your architect. In some instances, commissioning a planning consultant, alongside your architect, will be helpful in negotiating the planning maze. Do your due diligence, too. Speak to your neighbours before submitting any applications, and perhaps even look to present your plans at the local parish council meeting. Understand the level of risk you are entertaining – planning is never black or white and the more effort you and your architect put into the early stages, the better your chances of success. Have a good understanding of total costs before you formally submit your application, too. An early-stage cost plan from a quantity surveyor allows you to amend the design, if necessary, before you submit and avoids potential abortive work and a loss of valuable time. The construction phaseDecide what kind of procurement route suits you; will you be doing some of the work or management yourself? Do you intend to employ a project manager, or go down the traditional main contractor route? It’s important to commission a full set of detailed construction drawings – these will give your builder clear direction, you peace of mind and your project the best chance of meeting its schedule and budget. Ensure you get Building Regulations approval at the end of the project, too – your architect or builder should help you through this. It’ll also be crucial to have a contingency fund throughout the entire process for any unforeseen mishaps on site, or even the small upgrades that tempt you. |
Terraced House with Peaked Rear Extension
Nestled into Highgate Woods, Fraher & Findlay Architects modified this large Edwardian terraced house, improving the home’s internal layout and its connection with the garden.
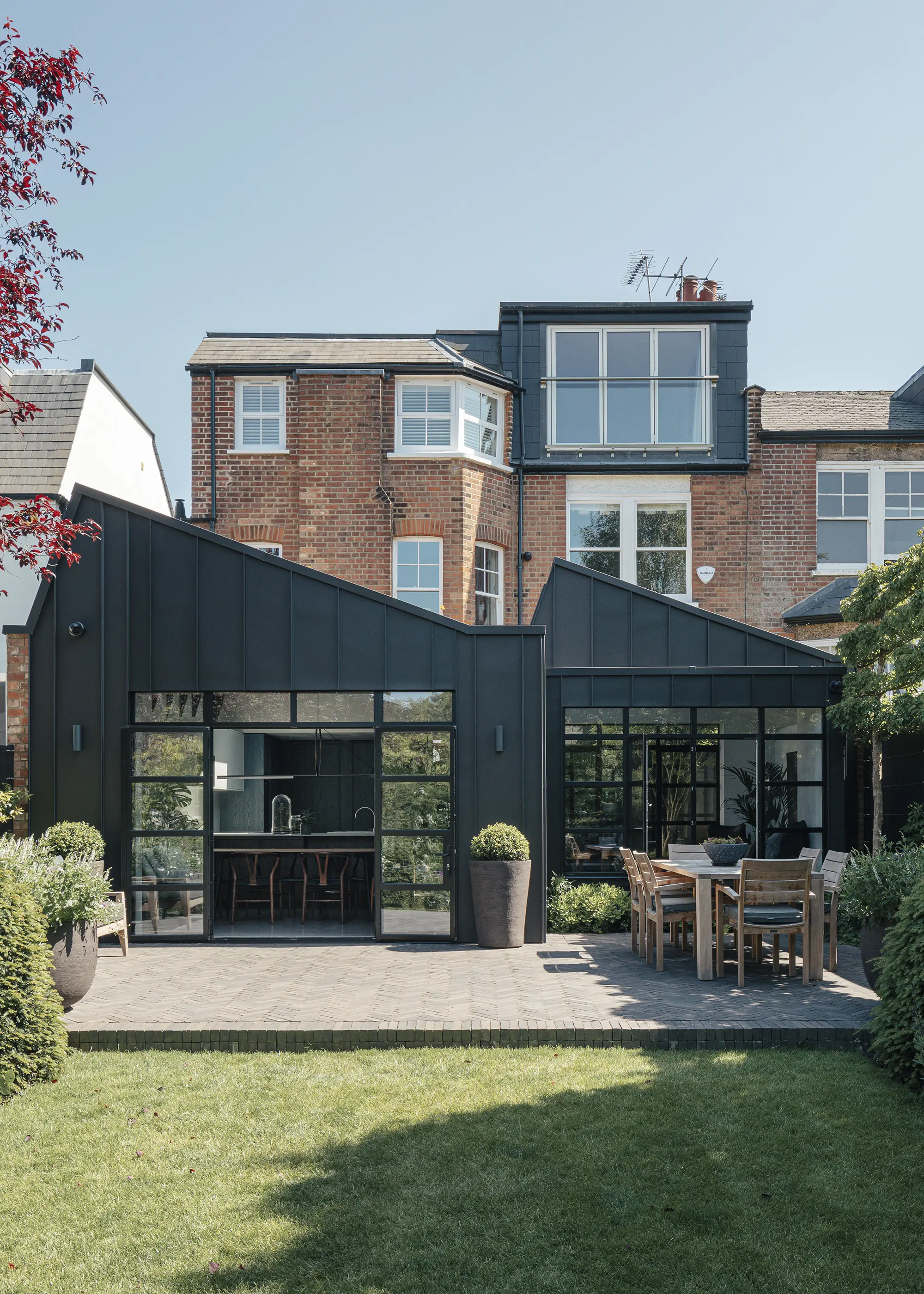
Photo: Chris Wharton
The design proposed a pair of striking, peaked external additions – housing space for cooking, reading, relaxing and more. A strong palette of materials has been specified internally, with bespoke timber joinery, white plaster walls, polished concrete floors and heritage-style glazing.
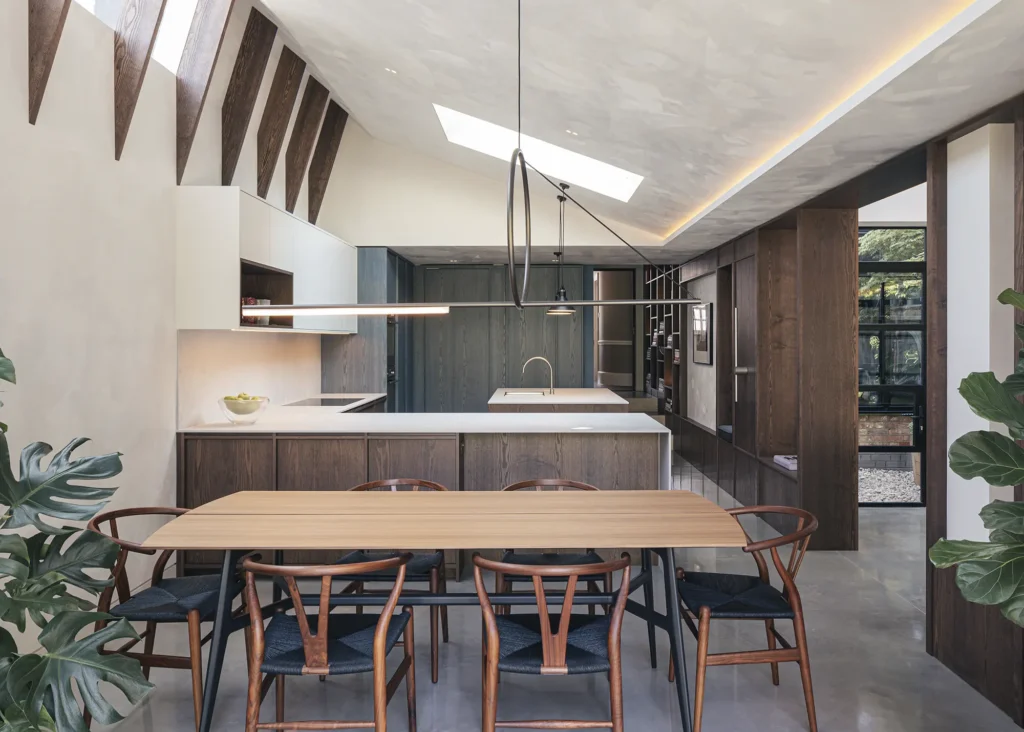
Photo: Chris Wharton
To avoid suffocating the cluster of internal spaces, a glazed courtyard has been designed to form a break in the plan that provides light, ventilation and ensures the garden can be seen from all angles.
Light-Filled Extension to a London Home
This urban Victorian terraced house in North London has undergone a complete internal and external transformation, thanks to Neil Dusheiko Architects. The east-facing kitchen-diner had previously suffered from poor daylight due to its position one level down from the street and disconnected layout.
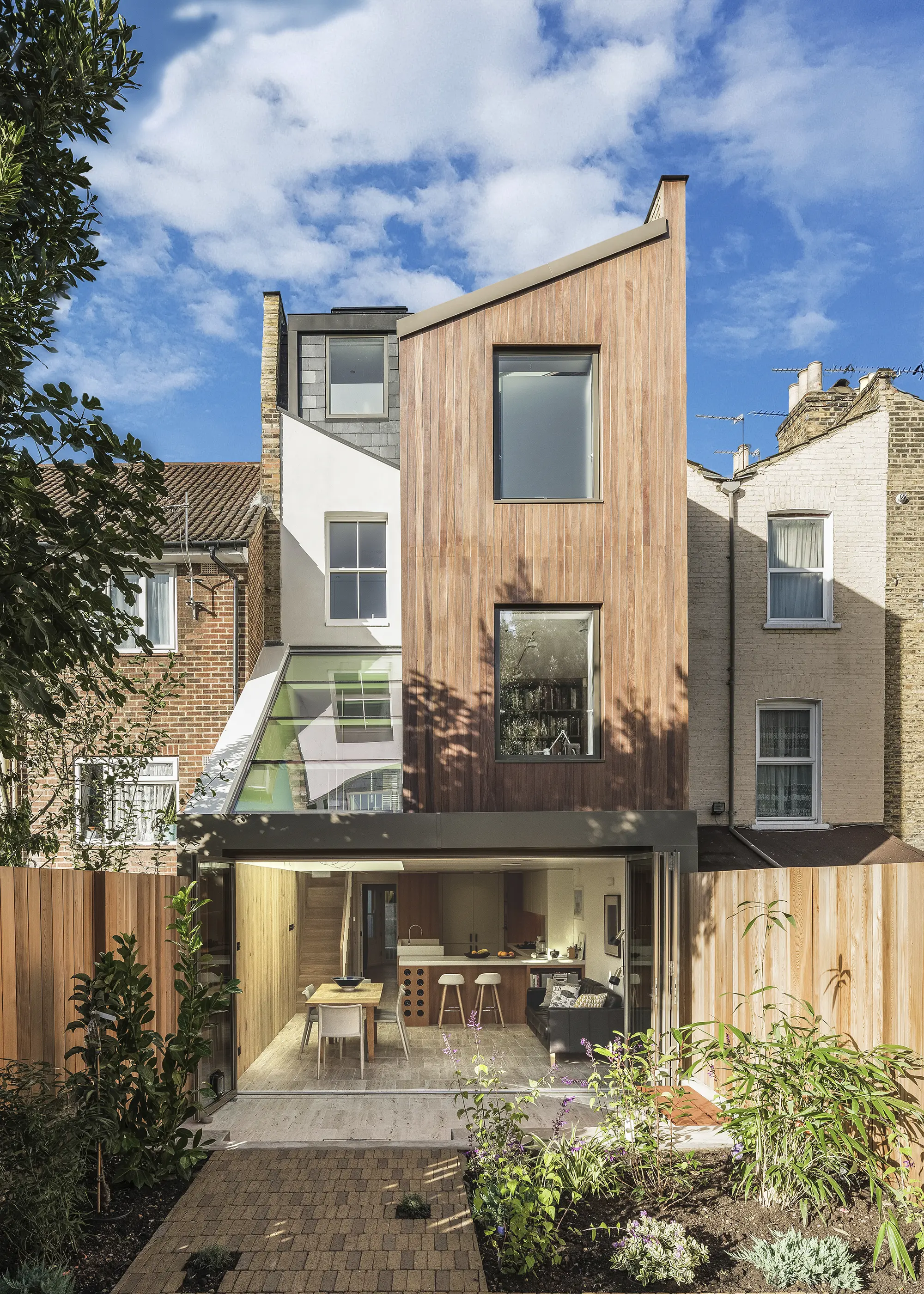
Photo: Tim Crocker & Agnese Sanvito
The practice therefore moved the home’s linking staircase to form a stronger bond between the living and dining spaces while making room for a sloping glazed void to ensure daylight can filter through the whole house.
The rear extension’s bifold doors mean the open-plan kitchen zone can be completely opened up to the garden patio. The exterior’s shape remains in keeping with the original home’s architecture, but with a cumaru timber facade characterising the double-storey outrigger.
Countryside Home Upgraded with a Sympathetic Rear Extension
An extension and refurbishment project by Adam Knibb Architects has completely transformed this 20th-century property in the rural South Downs while optimising the original structure. The selected materials, such as timber cladding, allow the contemporary extension to blend in effortlessly with both the neighbouring woodland and the traditional building.
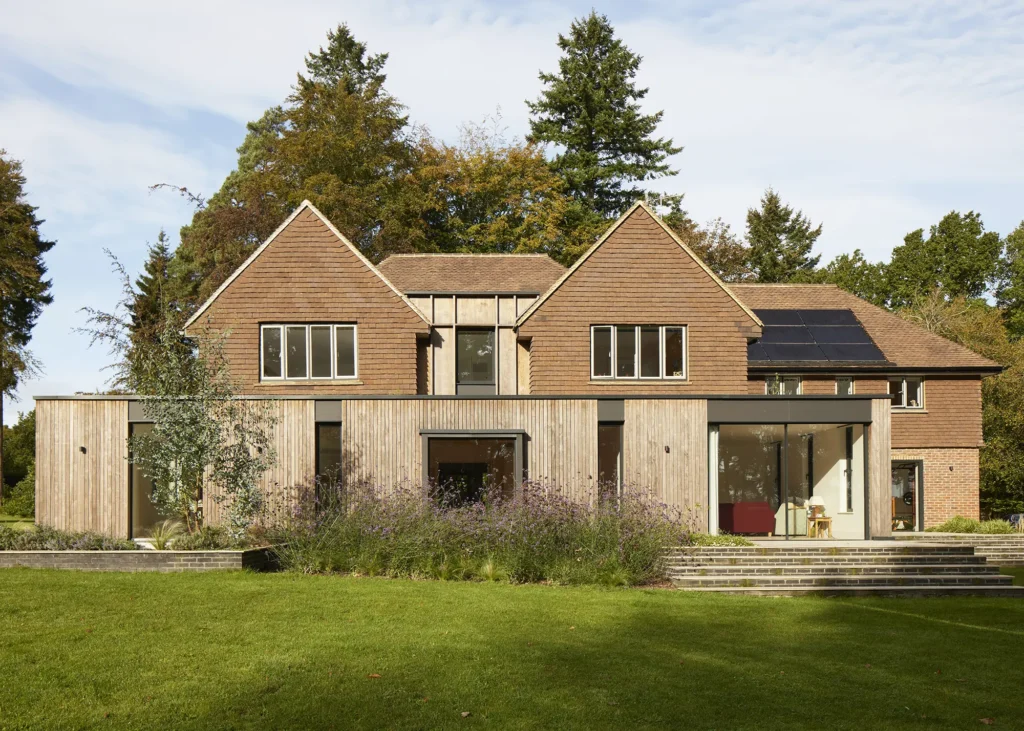
Photo: Richard Chivers
The existing layout wasn’t working efficiently and so a seamless, open-plan rear wraparound extension was designed to enhance the connection between the original house’s internal living areas. Ample glazing and sliding doors connect the inside with the picturesque South Downs while filling the space with natural light.
Light-Filled Rear Extension with Internal Courtyard
Influenced by a mix of Dutch courtyard paintings, traditional East Asian courtyard houses and monastic cloisters, the idea for this rear extension to a Georgian terraced house, by Turner Architects, was to zig-zag out from the existing building.
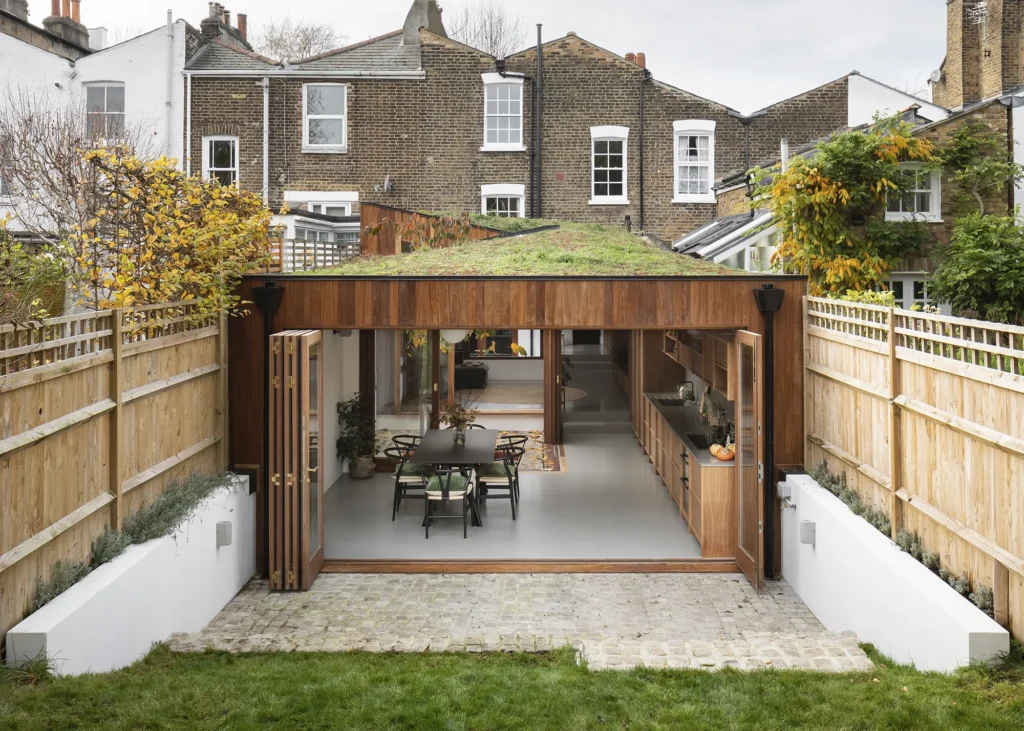
Photo: Adam Scott
Enclosed by glazed doors, a glazed internal courtyard elevates the indoor-outdoor feel, with clerestory windows to let in even more light and accentuate the angular roofline. A cherry tree, encircled by the new volumes, and sedum roof help camouflage the extension in nature.
Colourful Extension Idea for a Victorian House
The renovation and rear extension of this Victorian terrace was inspired by the owners’ love of architecture and art. The house had previously been extended with a side return addition that felt disconnected from the main house and the garden.
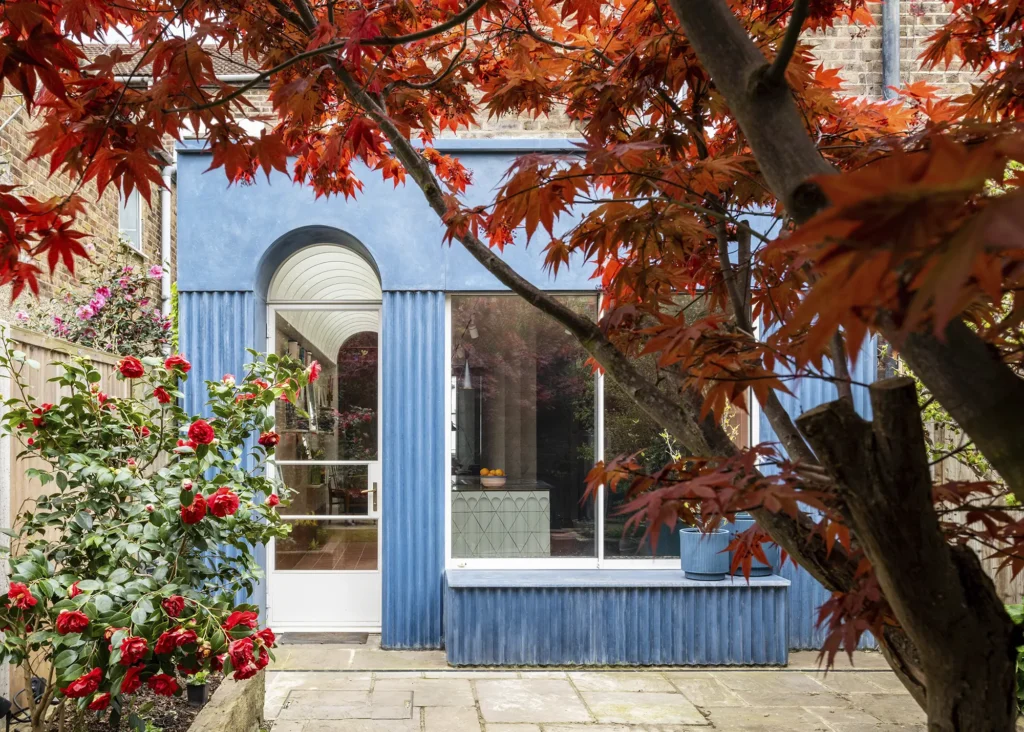
Photo: French + Tye
The new addition, designed by Bradley Van Der Straeten Architects, boasts an impressive curved ceiling, with the rear extension ideas drawing inspiration from artist Donald Judd. The stunning feature opens up the space and the arched shape is mirrored in the aperture of the door. Outside, the strong colours present in Judd’s work influenced the bespoke fluted blue concrete walling.


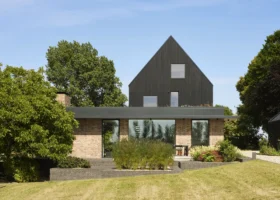

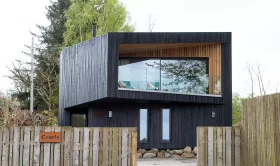







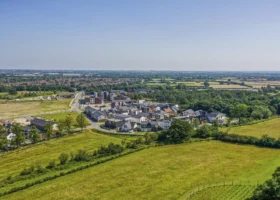






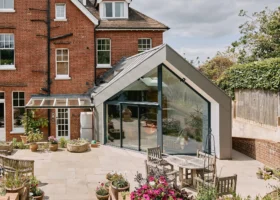
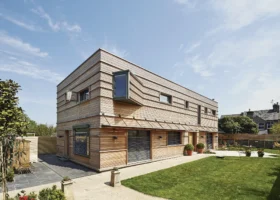
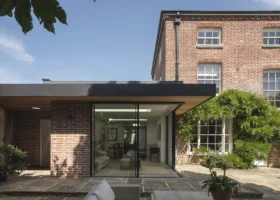
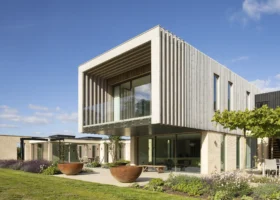
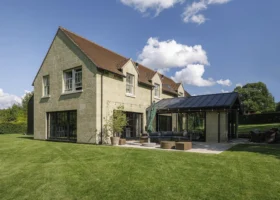
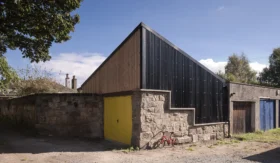
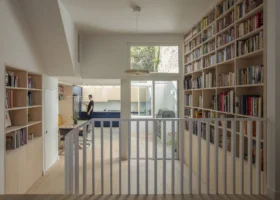
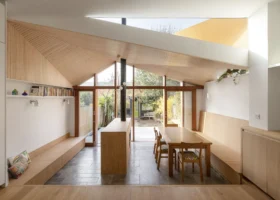











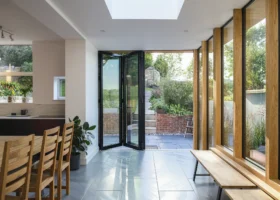
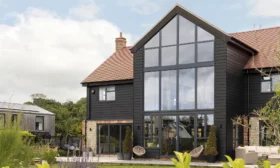
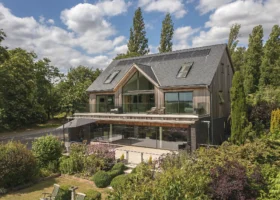
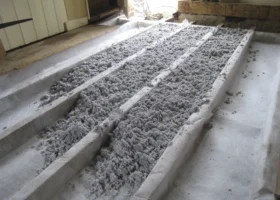
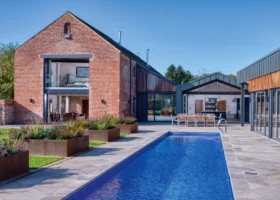
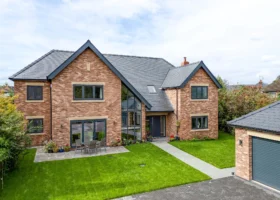
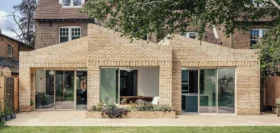
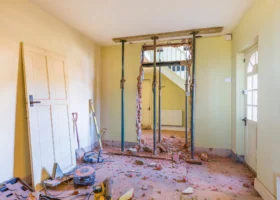

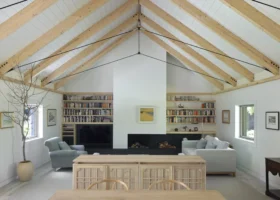
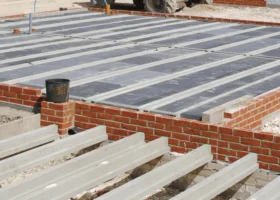

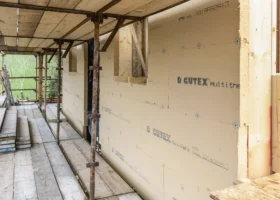





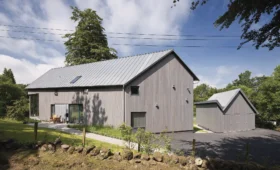






































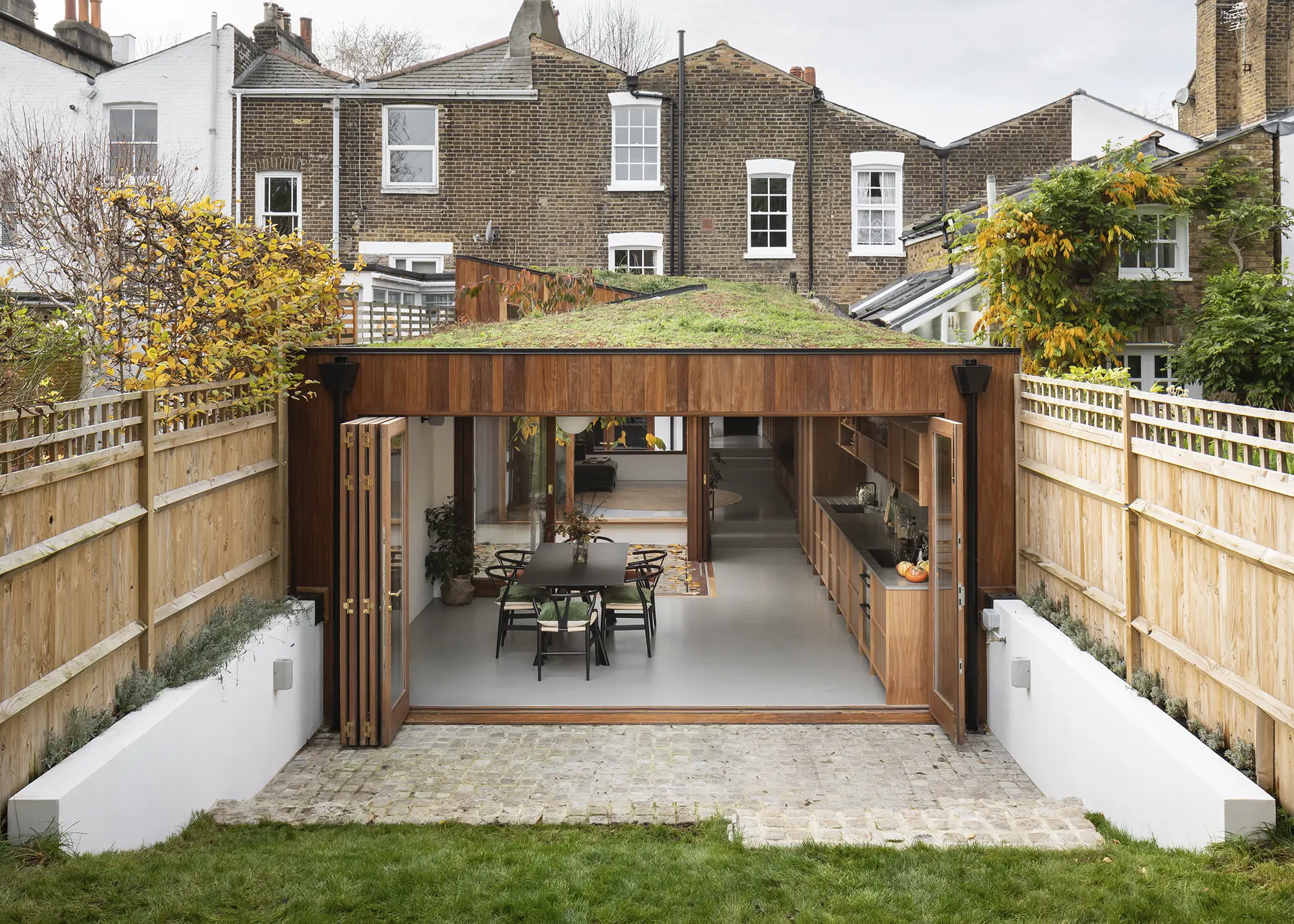
 Login/register to save Article for later
Login/register to save Article for later


