

Conversion projects can be an amazing route to a new home for those after a dwelling with real character, history and charm. And, there are plenty of opportunities out there from derelict barns to empty industrial buildings. But how can you take your project forward?
Of course, there are plenty of practicalities to consider when tackling a conversion project. Is the structure in good condition, for instance, and if not what would it cost to repair and insulate it? Is your vision for what could be done with the space realistic and are you likely to be granted planning permission for the conversion? And what materials should you use when updating an older building?
One of the best places to start is by learning from real-life builds – so we’ve curated 25 of the UK’s best home conversion projects for you. These successful schemes demonstrate how you can make the most of an existing structure’s authentic features, materials and layout to create a stunning new living space.
Mailen Design restored this dilapidated agricultural barn in the heart of a small south Oxfordshire village and turned it into a striking, spacious and contemporary home with modern fixtures, fittings and smart home controls.
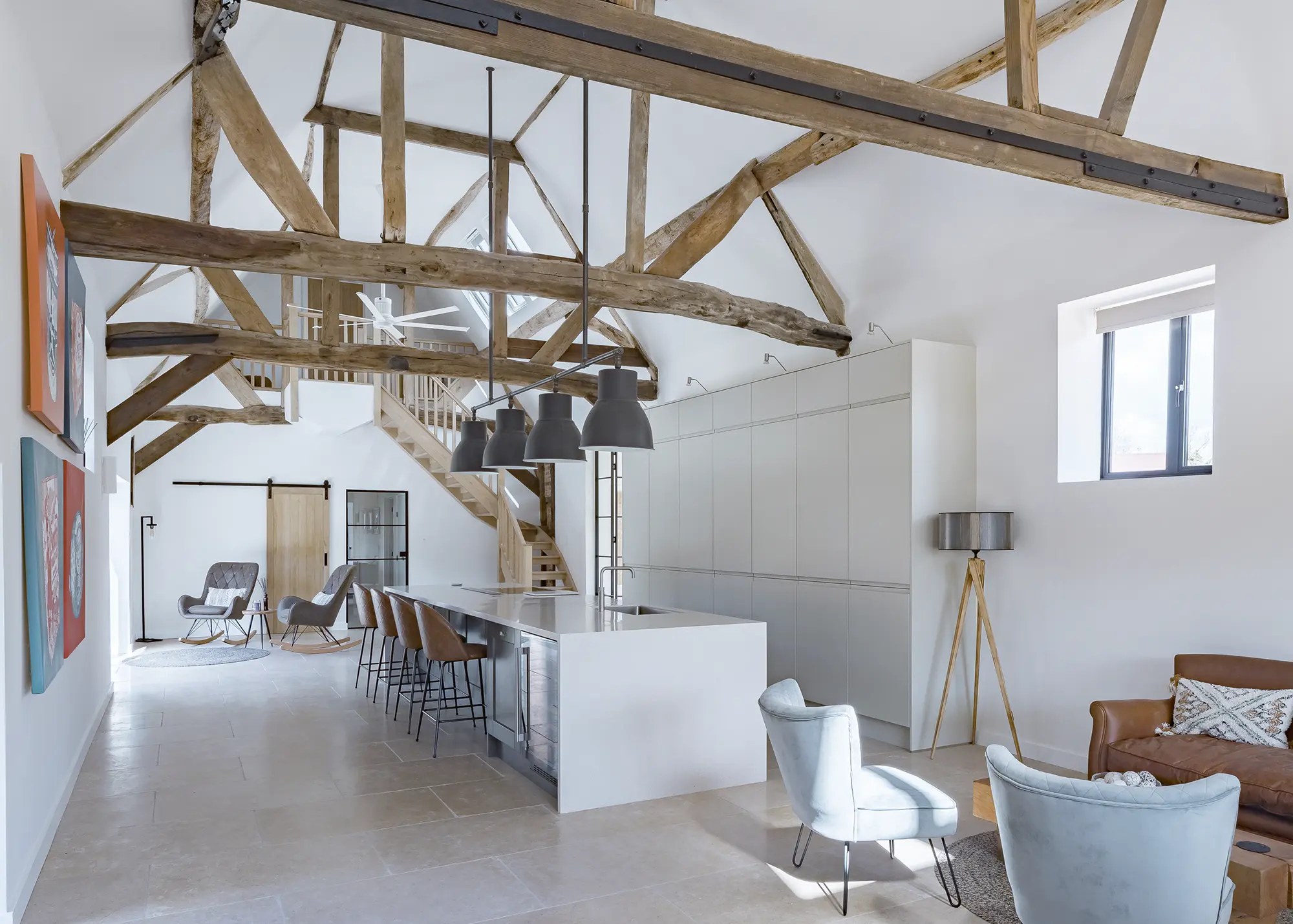
Photo: Peter Landers
Extensive structural repairs were made to the historic timber frame, which were followed by the installation of an internal steel mezzanine inside to maximise space within the large internal volume.
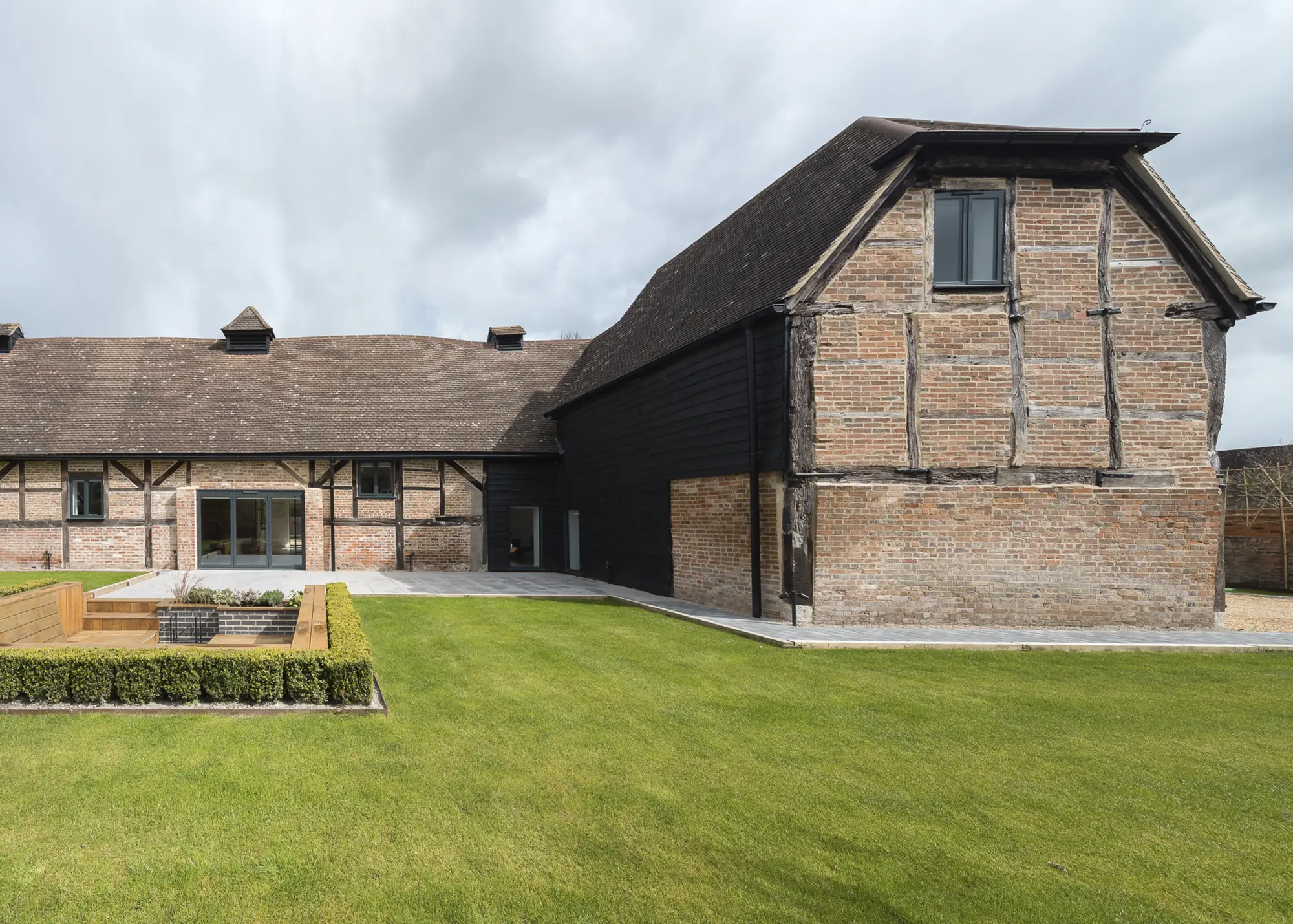
Photo: Peter Landers
All of the barn’s external masonry needed to be repaired and reconstructed with care using traditional methods. Sections of brickwork were taken apart by hand, meticulously categorised and replaced in the same positions to maintain original patterns, whilst upgrading the mortar with natural lime pointing.
Built in 1864, this local village school was converted into a house in the 1940s and subsequently extended in the 1970s. These alterations, however, resulted in a poorly planned bedroom wing that was unsympathetic to the original building.
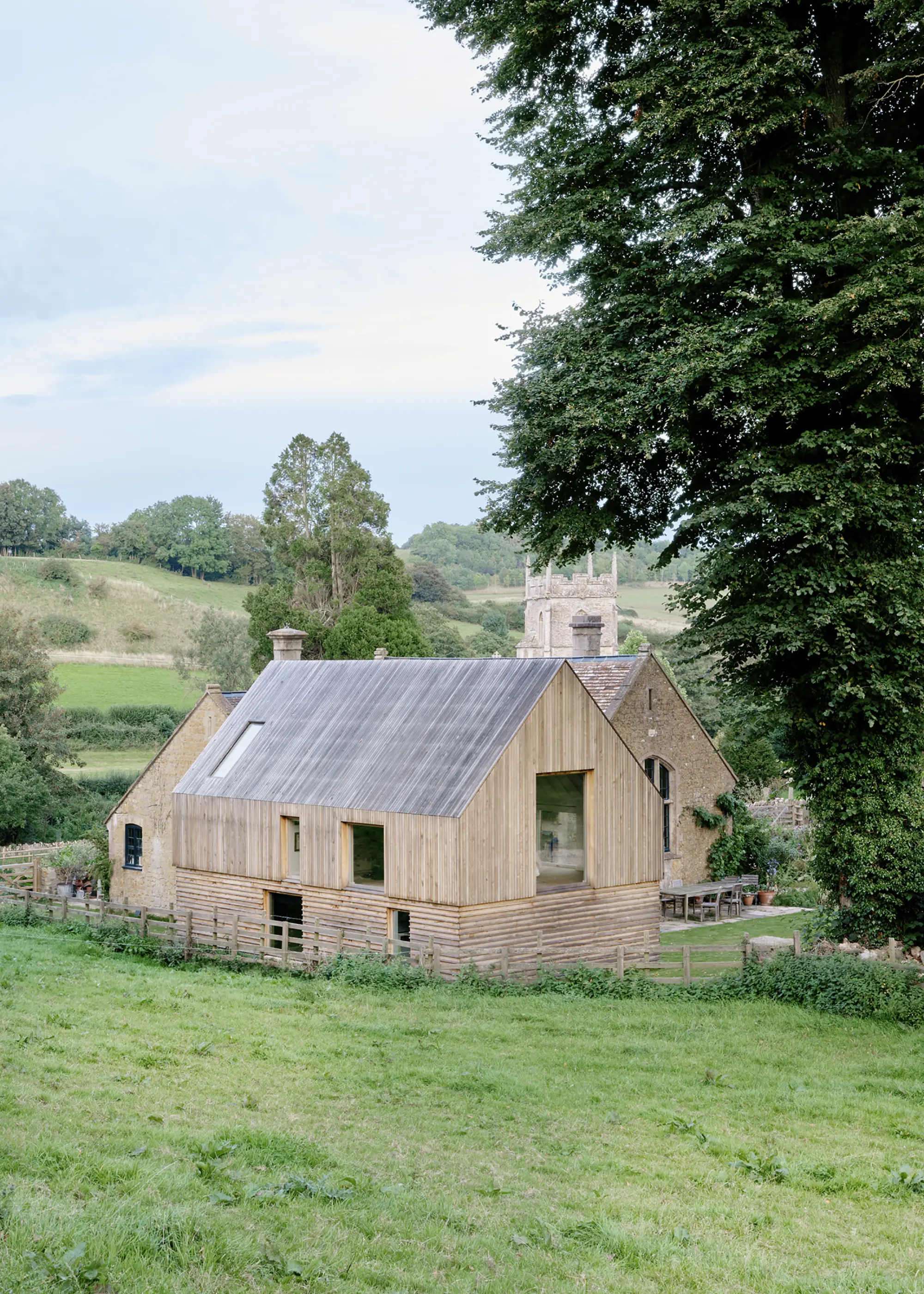
Photo: Francesca Lovene
The team at Bindloss Dawes was commissioned to reimagine the conversion with a sensitive extension, tapping into the original building’s potential. The result takes shape in a two-storey, timber-clad addition that sensitively reinterprets the old school’s form and character while adding a contemporary touch.
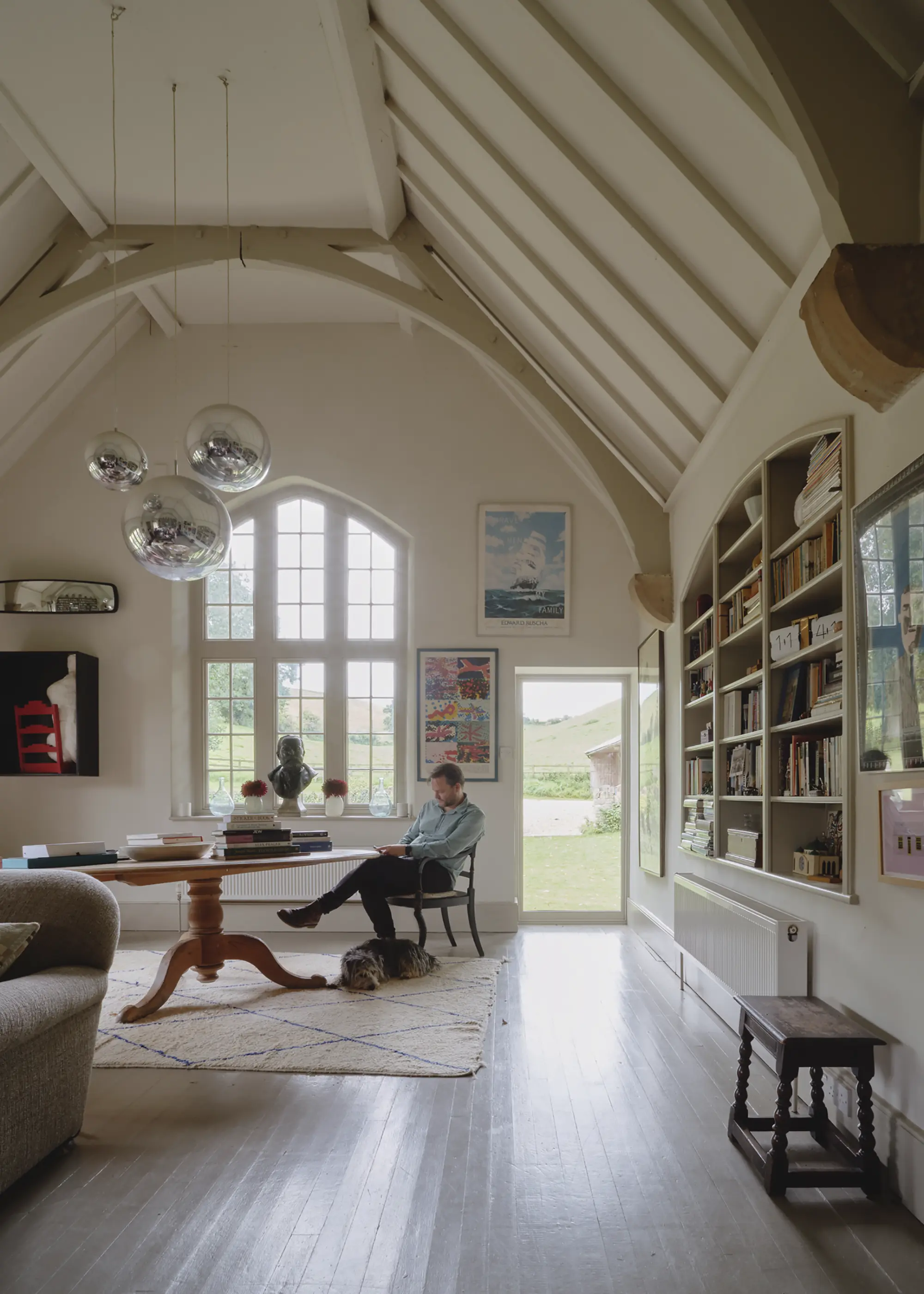
Photo: Francesca Lovene
The exterior embraces a mix of vertical and horizontal chestnut cladding, which will slowly mellow into a light silvery grey, complementing the weathered local stone of the main house.
Tucked away into a south Devon area of outstanding natural beauty, Tuckey Design Studio reimagined this former chapel, exposing its grand, ecclesiastical character that had been lost throughout the years while ensuring it was fit for modern living.
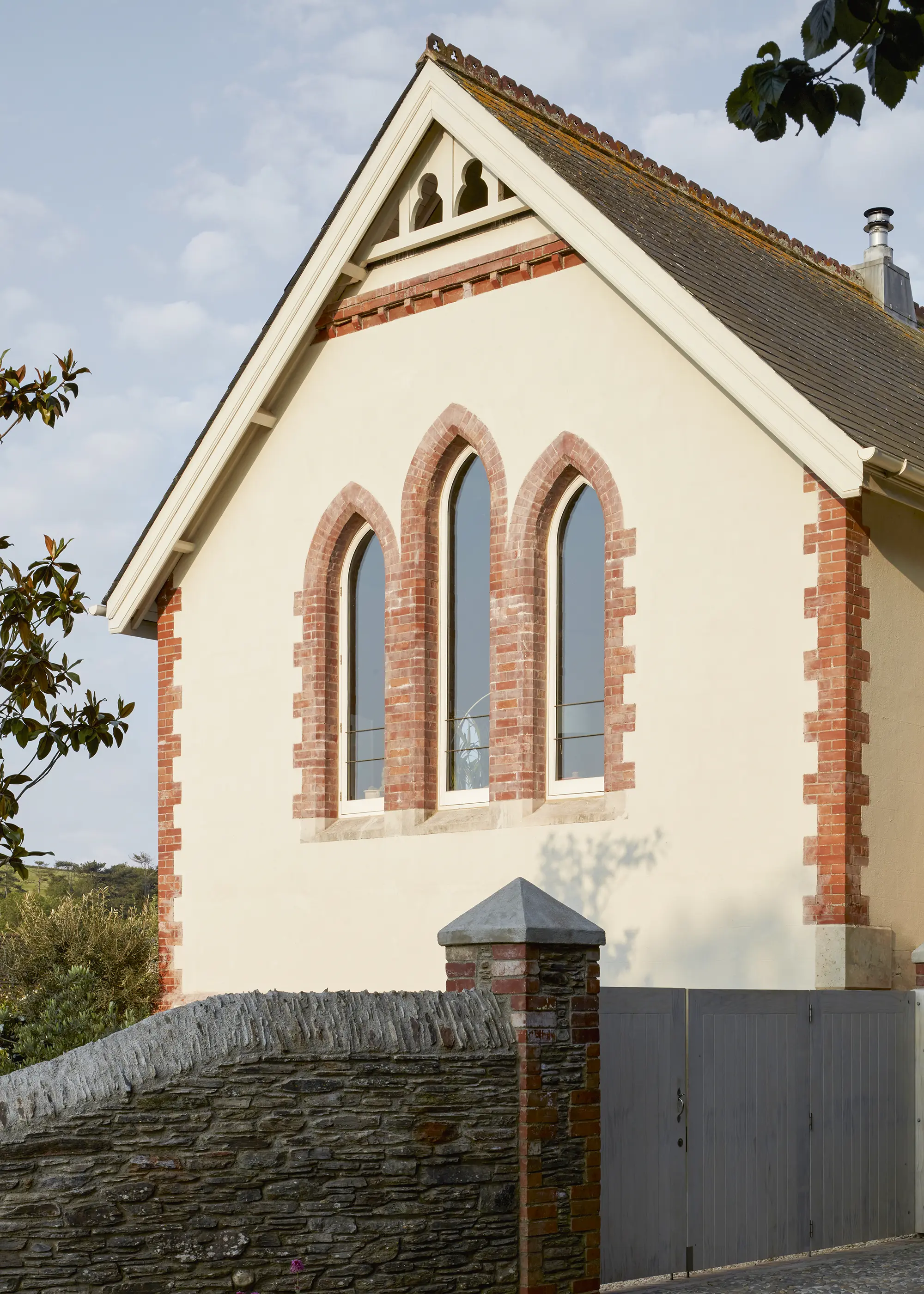
Photo: James Brittain
The chapel’s original open-plan nave now holds a light-filled living, dining and kitchen zone, which revolves around a central woodburning stove. The exterior facade remains in keeping with its original form, with slender lancet windows framing the surrounding coastal landscape.
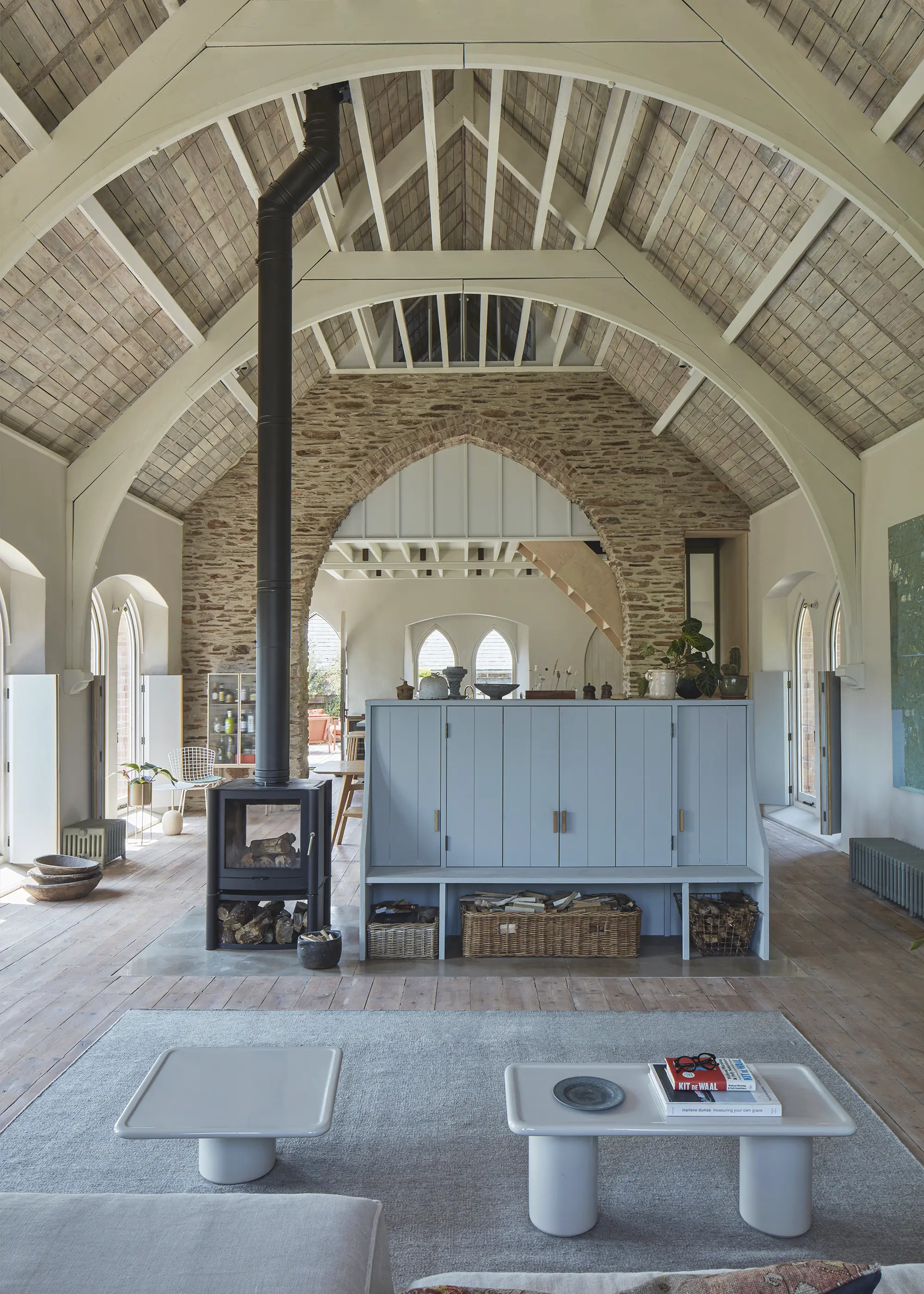
Photo: James Brittain
Light plastered walls, rustic stone arches, timber floors and plywood joinery add charm and texture to the interior living spaces.
EXPERT VIEW VAT reclaims for conversionsAndrew Jones, managing director at Andrew Jones The VATman, reveals what you need to know about making a VAT reclaim on a conversion project How do VAT reclaims for conversion projects differ from self builds?Under Notice VAT431C, you can reclaim the VAT you pay on labour and qualifying materials that go into your conversion project. The VAT reclaim rules for new builds and conversions are similar, although when converting a building, the VAT from tradespeople on qualifying works should be at 5%. When self building, Notice 431NB stipulates that tradespeople working onsite should have a zero VAT rate on their invoices instead. When is a conversion project eligible for a VAT reclaim?Your planning permission will impact your eligibility. The most common reason for not qualifying is due to a restriction in the building’s sale inthe future – meaning it is either tied to another building in some way or is to be used as an annexe. You must be creating a new standalone dwelling. In order to submit a successful VAT reclaim, the conversion must be for yourself or a family member to live in, without any financial arrangement. What can you claim for under the VAT431C reclaim scheme & which items aren’t covered?The vast majority of building materials qualify under the scheme. However, there are some exclusions, including anything that is classed as furniture, professional fees, carpets, tools, items purely hired and used by yourself, kitchen appliances and any goods creating an additional outbuilding, except a basic car garage. Which common mistakes should you avoid when reclaiming VAT for a conversion project?Paying VAT at 20% to contractors, instead of 5%, is a common error to be aware of. Make sure that your contractors working onsite are only charging you the reduced rate of 5%. If you are invoiced for, and pay, 20% to a contractor, HMRC will not refund this VAT when you submit a reclaim. You need to ensure that any documents or invoices are in your name, too, to avoid complications later on. |
Looking to pack up London life and embrace a move to the Suffolk countryside, these homeowners bought a 600m² Dutch barn in partial shell form, which required a full internal fit-out to be turned into a family home.
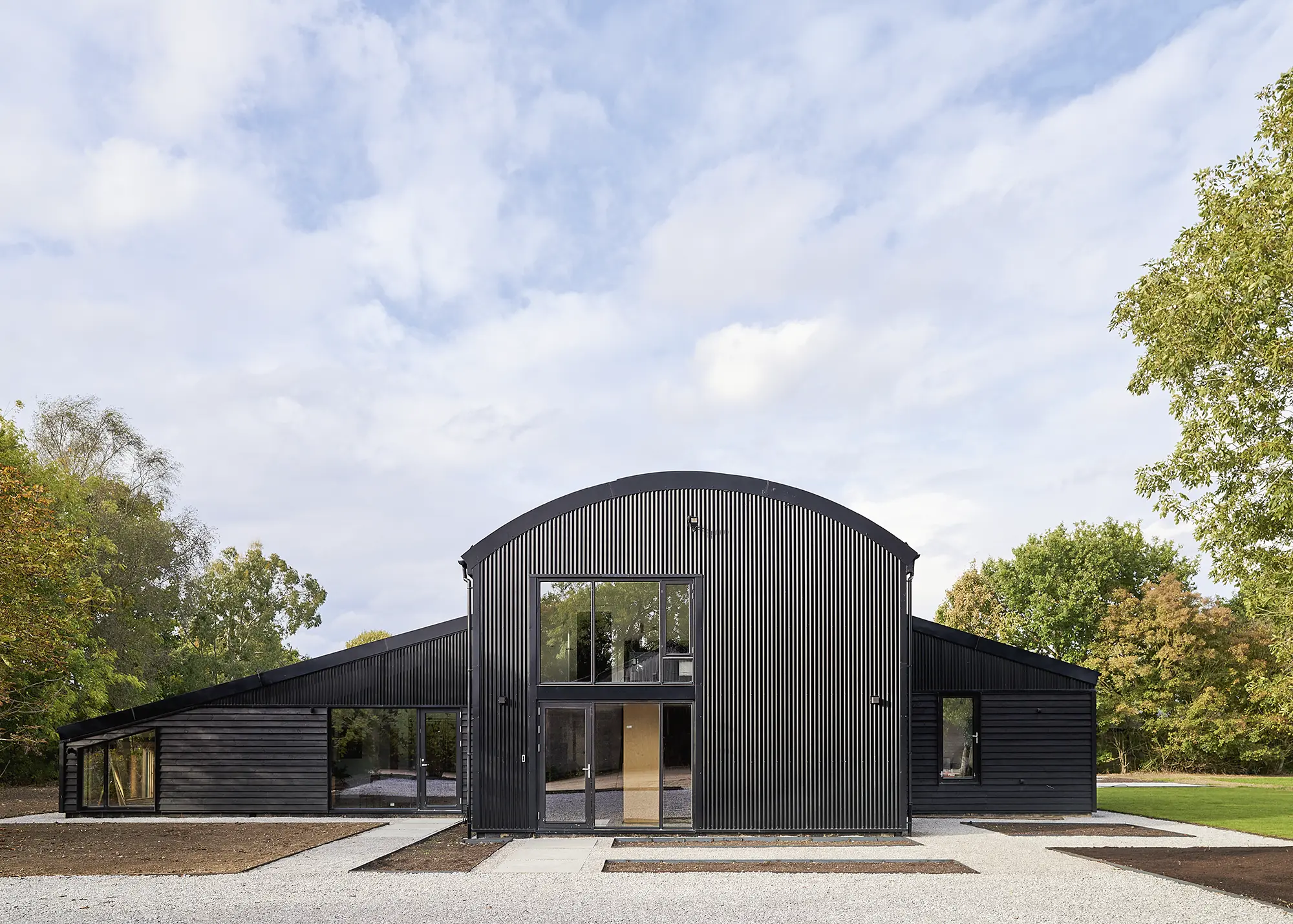
Photo: Tom Fallon
After considering many different floorplan iterations, an internal layout was chosen that incorporated a ‘street’ or corridor running in a straight line from the front door all the way through the barn. This helped organise the space into a series of open-plan zones leading from this pathway, separated by functional elements such as the new staircase, utility zone and bathrooms.
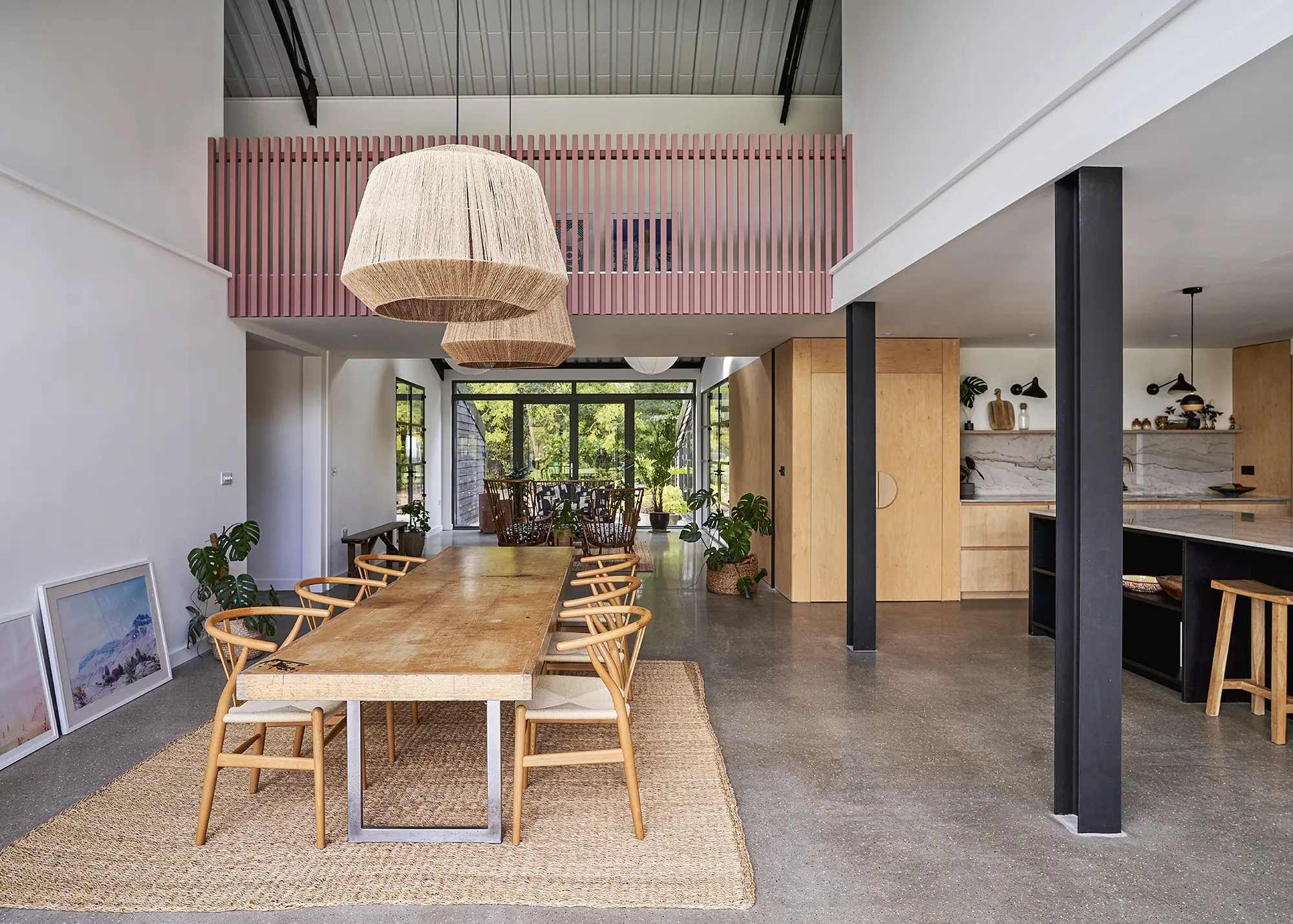
Photo: Tom Fallon
Polished concrete floors and heritage-style glazed internal doors enhance the light, airy feeling while complementing the build’s original steel framing. The scheme is by Yard Architects.
A search for the perfect site to grow their landscaping business led Build It readers, Toby and Bella, to a derelict cob, stone, and timber barn on their family’s farmland plot. The build had been kept standing with minor remedial works, although the couple could see its potential.
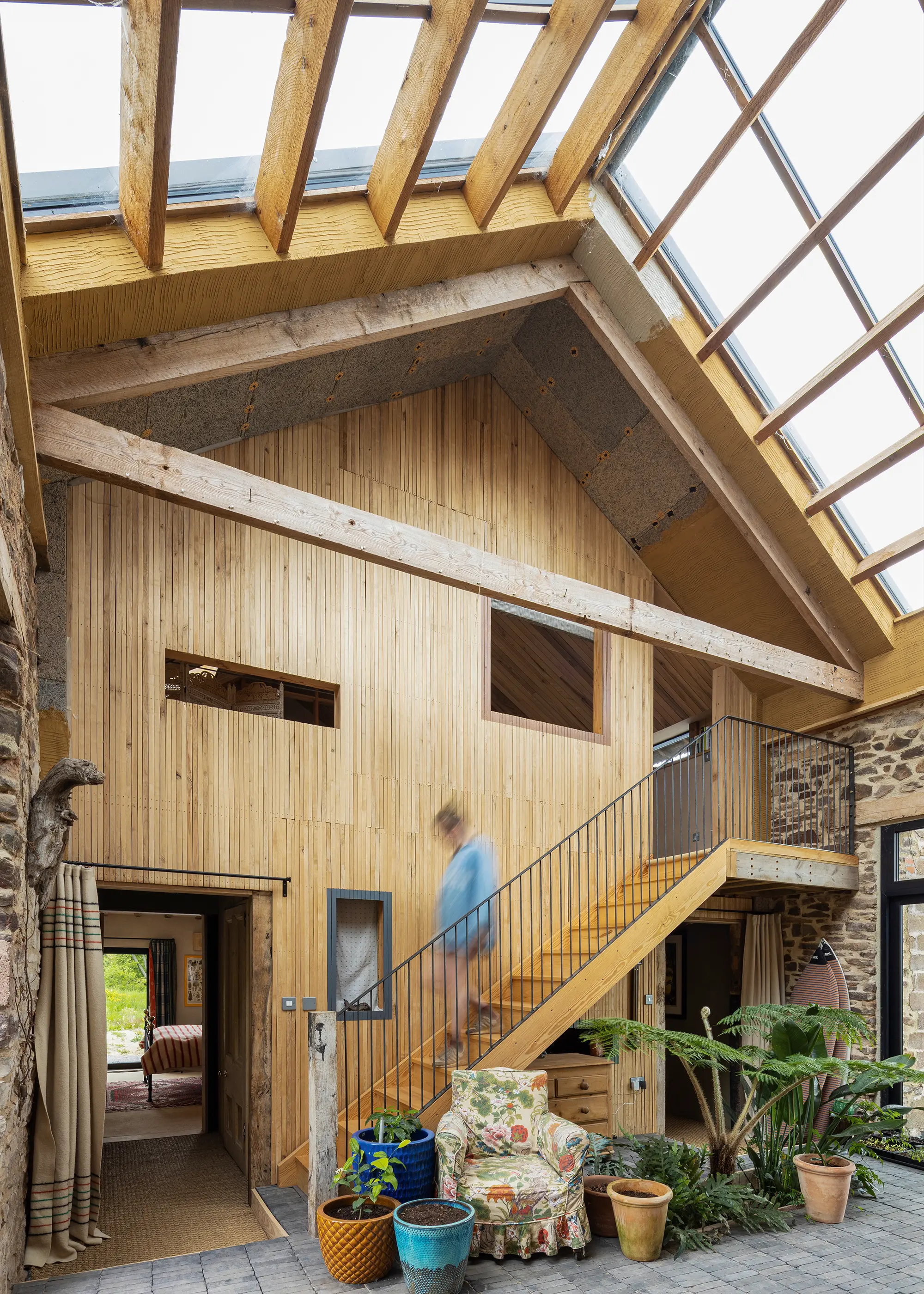
Photo: Simon Burt
Keen to create an eco-friendly home, the couple chose to complete the project under the Living Building Challenge, which celebrates the wider setting of a building and its ecological impact. The existing foundations were enhanced with new strip supports using Regen 6, a sustainable cement alternative.
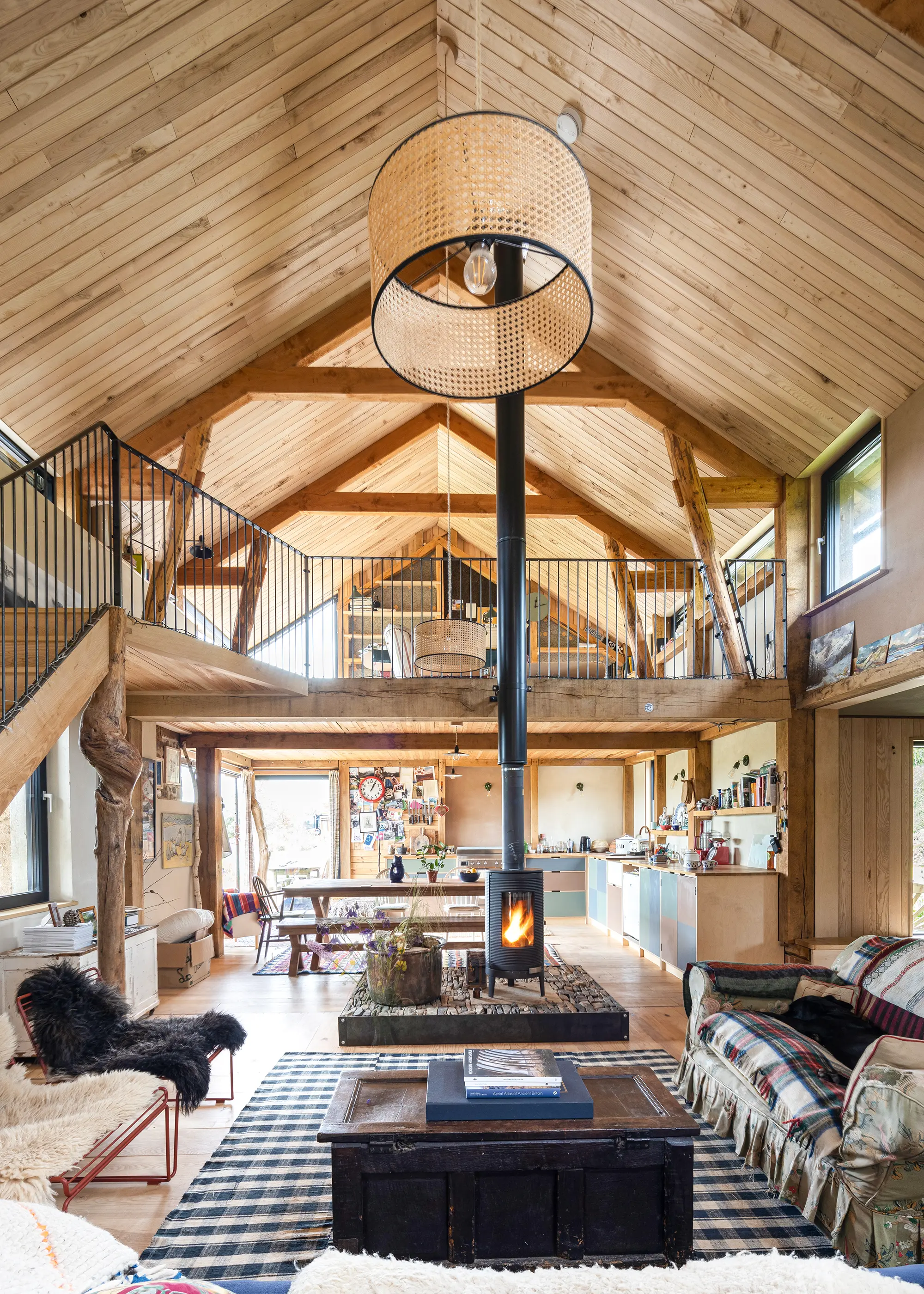
Photo: Simon Burt
The roof has been replaced with corrugated tin and a planted green roof, and the brand-new timber frame extension is packed with sustainable insulation. As the home is so thermally efficient, there’s a limited demand for heating, but when required it’s supplied by a woodburning stove, fuelled by timber from the farm.
Emil Eve Architects sensitively remodelled this Victorian warehouse in Clerkenwell, London, turning it into a spacious apartment that carefully balances its industrial character with modern living.
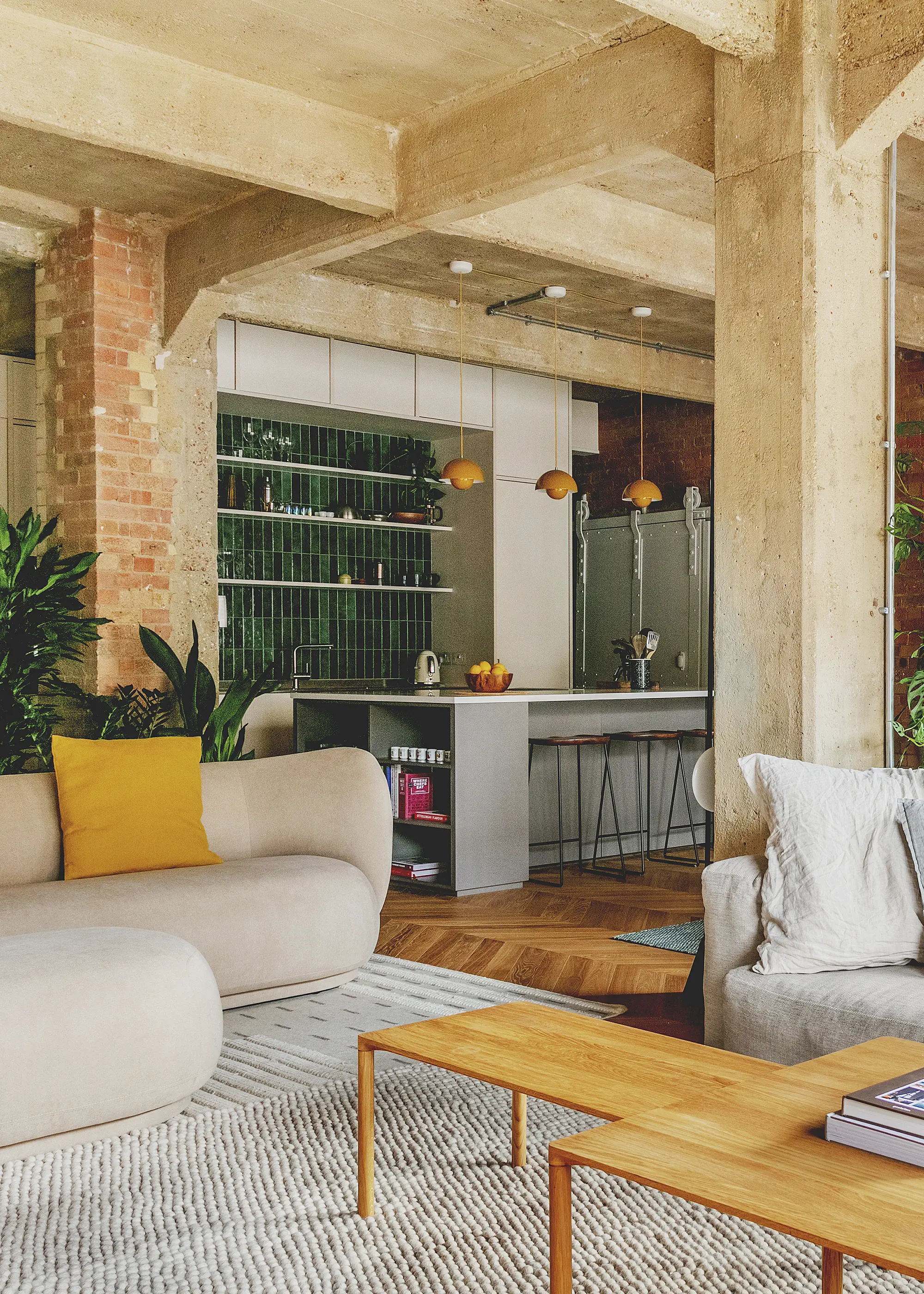
Photo: Mariell Lind Hansen
Acquired as a large empty shell, the space consisted of exposed brick walls, columns and a board-marked concrete ceiling slab.
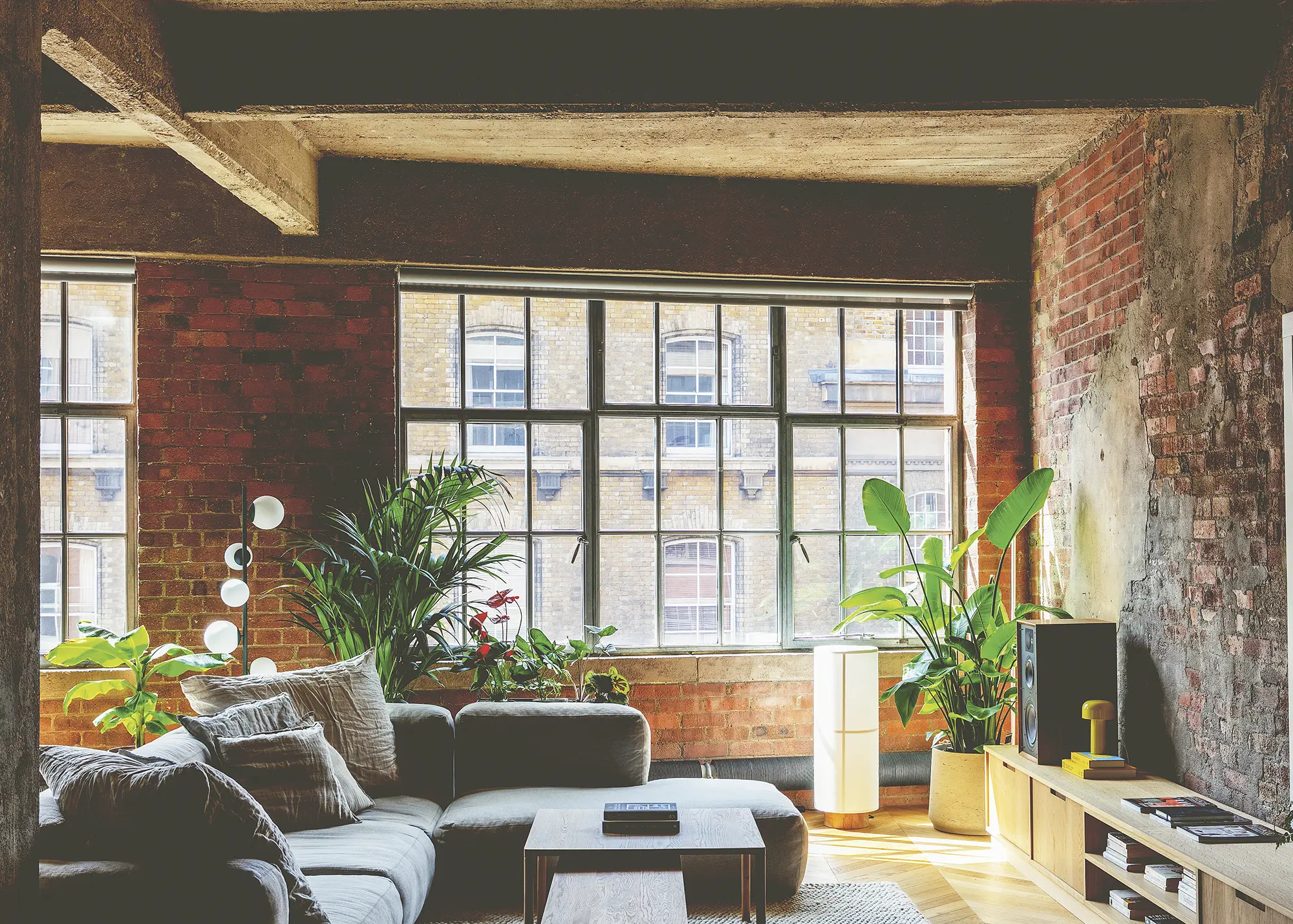
Photo: Mariell Lind Hansen
These integral elements have been retained and combined with bespoke timber joinery, ceramic tiling and charming herringbone floors throughout, creating a homely environment that’s brimming with character.
When Build It readers Michael and Erica Hammill took the plunge and bought this abandonded mechanical garage, it was dark, cold and damp, with parts of the roof missing.
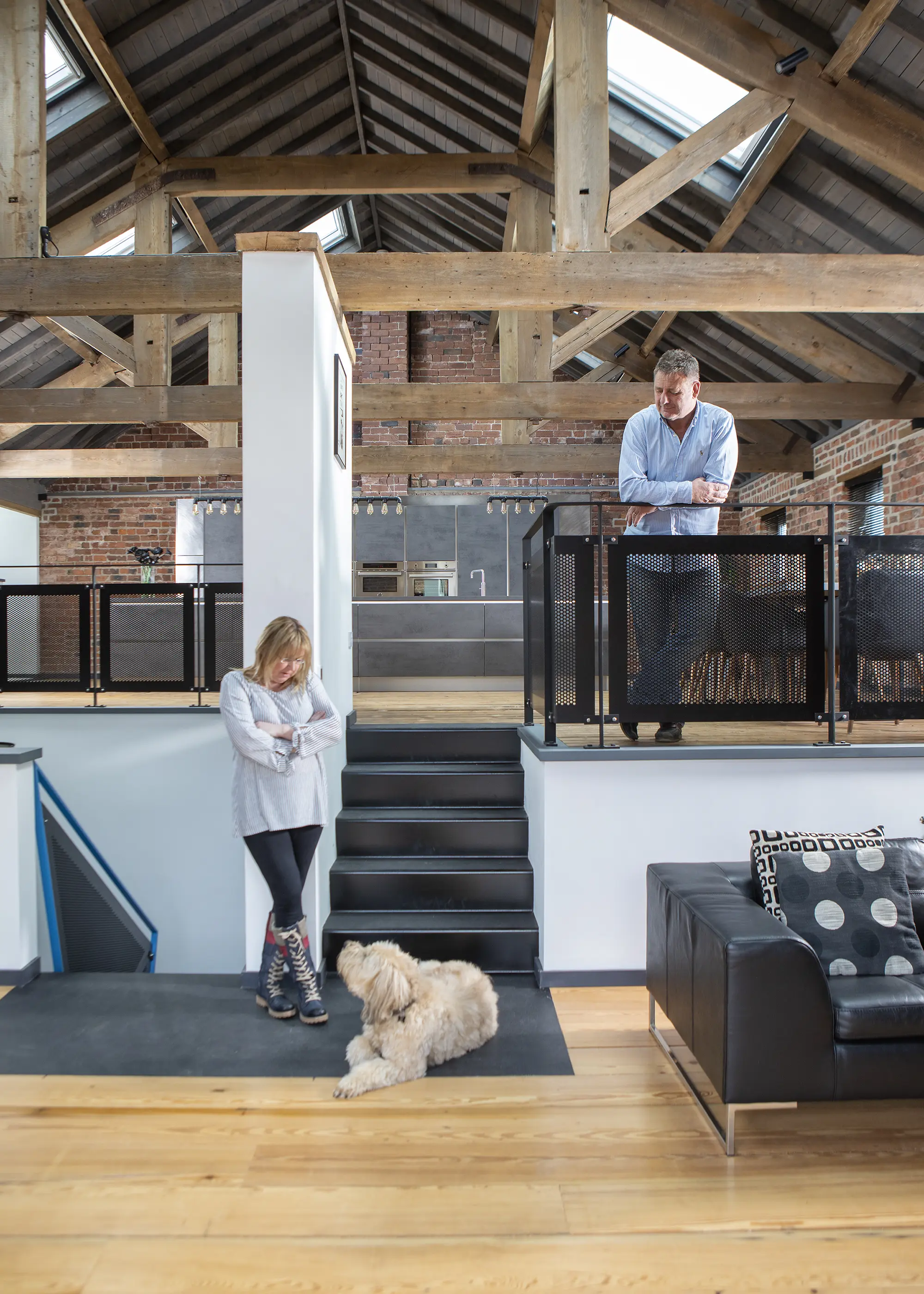
Photo: Dave Burton
However, the couple saw through these problems and found inspiration in the building’s cobbled floors, huge timber A-frames and beautiful old brick walls – feeling confident that it could become their family home. Their conversion plans involved an upside-down layout, with an open-plan living space upstairs that would maximise the abundant natural light on offer.
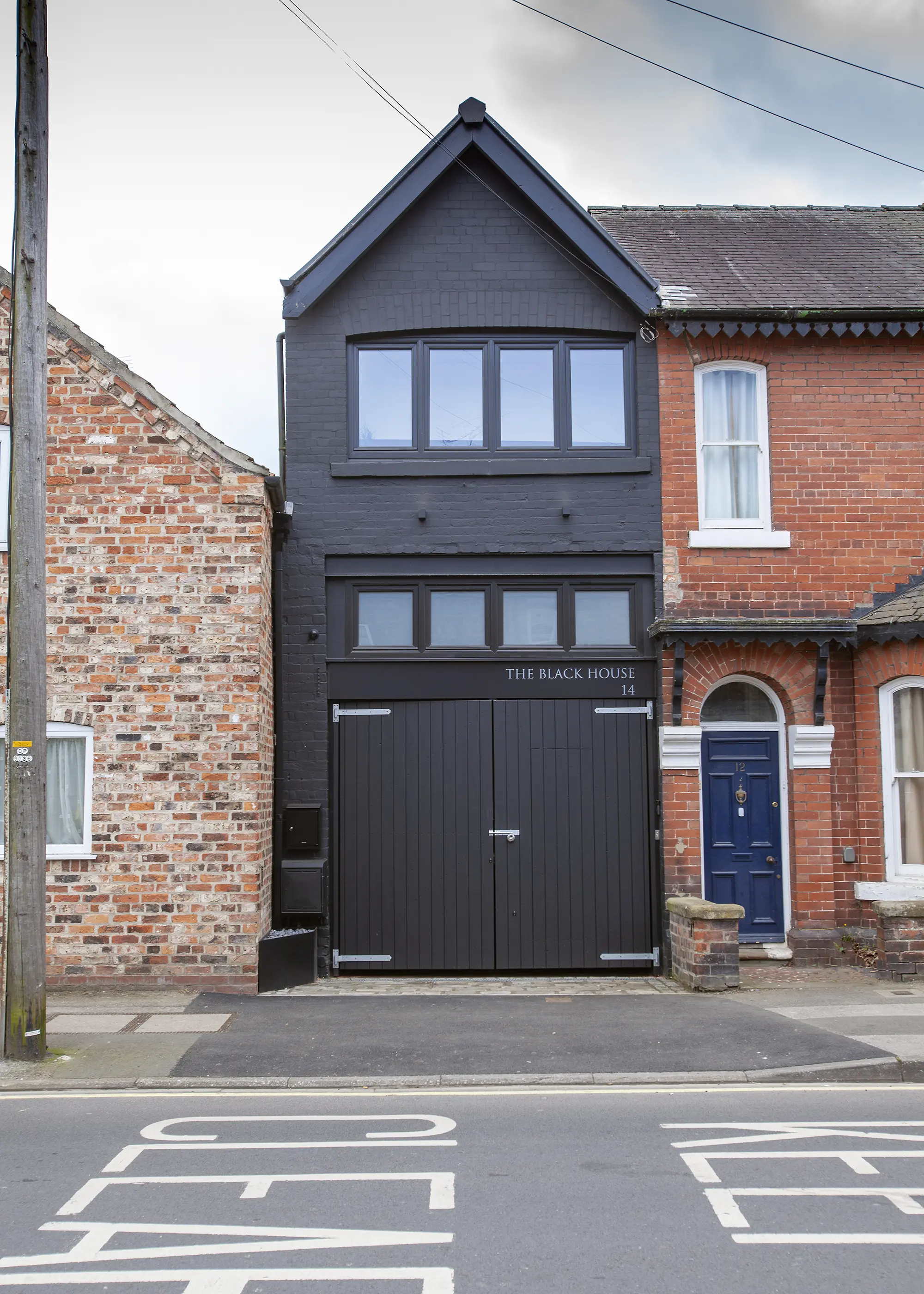
Photo: Dave Burton
The project involved replacing the timber rafters and slate roof tiles, alongside insulating the entire roof structure, digging out and levelling the property’s floor, and adding in drains for the bathrooms.
EXPERT VIEW Finding a potential conversion opportunityBen Mailen, managing director at Mailen Design, shares what to look out for when finding a building to convert into a home Identify whether the building can actually be convertedWhile transforming a building into a home can seem like a romantic idea, the reality is often fairly complex; not all structures can be converted into dwellings. When you find a potential project, start by assessing whether the structure is sound and capable of handling residential loads. Issues such as woodworm in old timber frames or structural weaknesses can complicate the process. Legal constraints, such as listed status, may limit the alterations you can make. Consider site access, too, as this can cause obstacles later. Understand what could hold up a conversion projectChanging a building on a historical site will often bring unexpected challenges to the surface that can delay your project. Ecological surveys may uncover protected species, which require special handling and factoring into your design. Archaeological findings or heritage protections can also cause significant delays. It’s crucial to investigate the building’s history early on – surprises like hidden rot or unauthorised past work can complicate your plans. Close, on site inspection carried out by consultants, rather than just relying on plans, is essential to avoid setbacks. Examine the site’s planning limitations & make use of permitted developmentIt’s important to consult your local planning department at the very early stages. Their urban development plans can heavily influence whether your project is feasible, especially in areas where certain types of building are prioritised over others. Permitted development rights, such as Class Q for agricultural buildings, can simplify the planning process, but still require compliance with specific rules. Establish a realistic yet sensitive design briefIt’s crucial to embrace and maximise the existing structure’s characteristics and form. An old barn’s interior, for example, offers volume, drama and scale that’s hard to achieve in new builds. Rural locations can provide stunning natural views, too, which can be highlighted in your design. It’s all about balancing your vision with the building’s inherent qualities to create a home that respects its history. |
One of the major components of Church Hill Barn’s renovation was its roof refurbishment, with the insulation located on the exterior above a timber deck, allowing the timbers to be viewed internally while conforming to modern thermal standards.
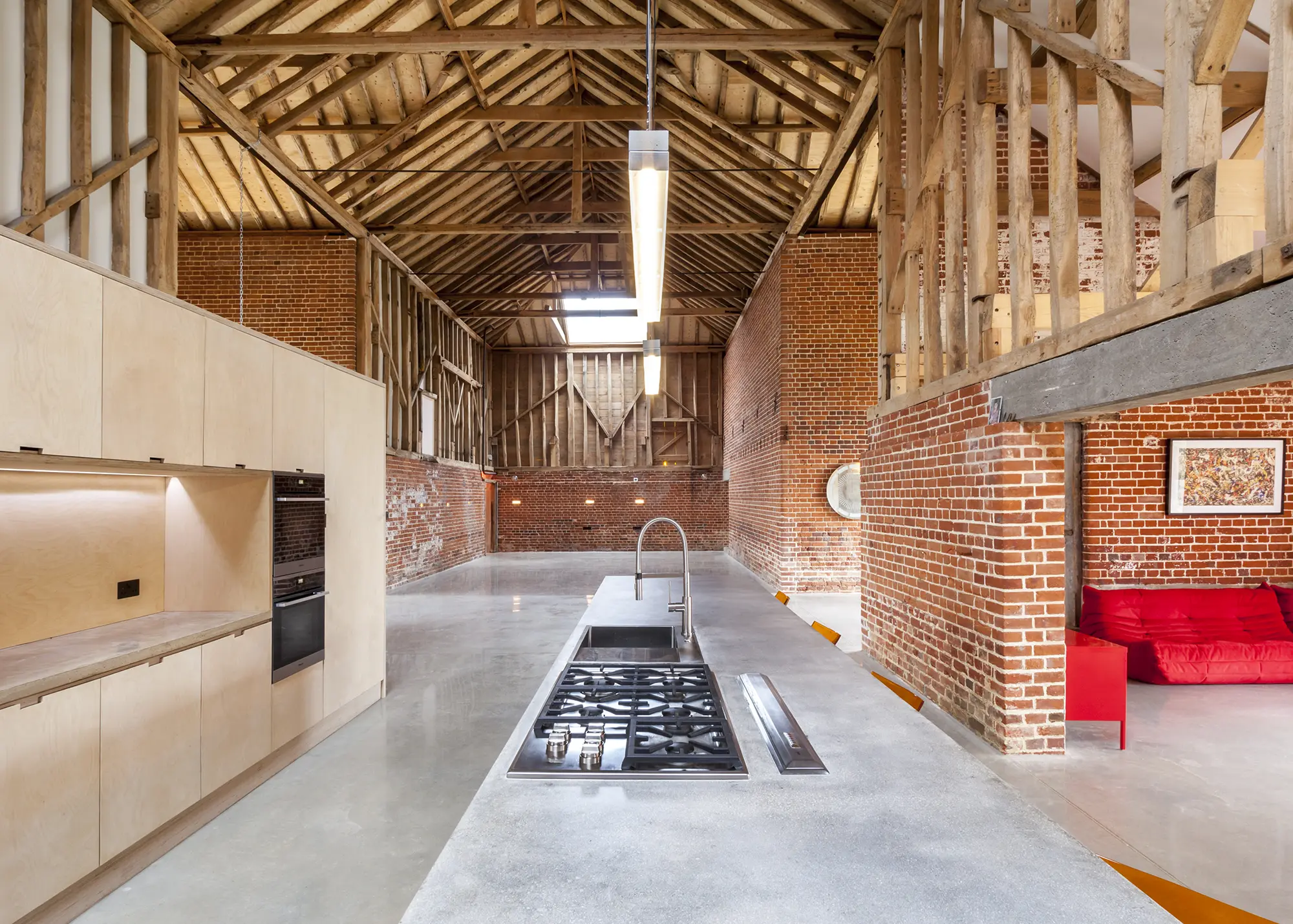
Photo: Steve Lancefield
Roofing slates and materials were salvaged from other decaying agricultural structures on the site, while the external walls were insulated with sheep’s wool and clad with larch timber.
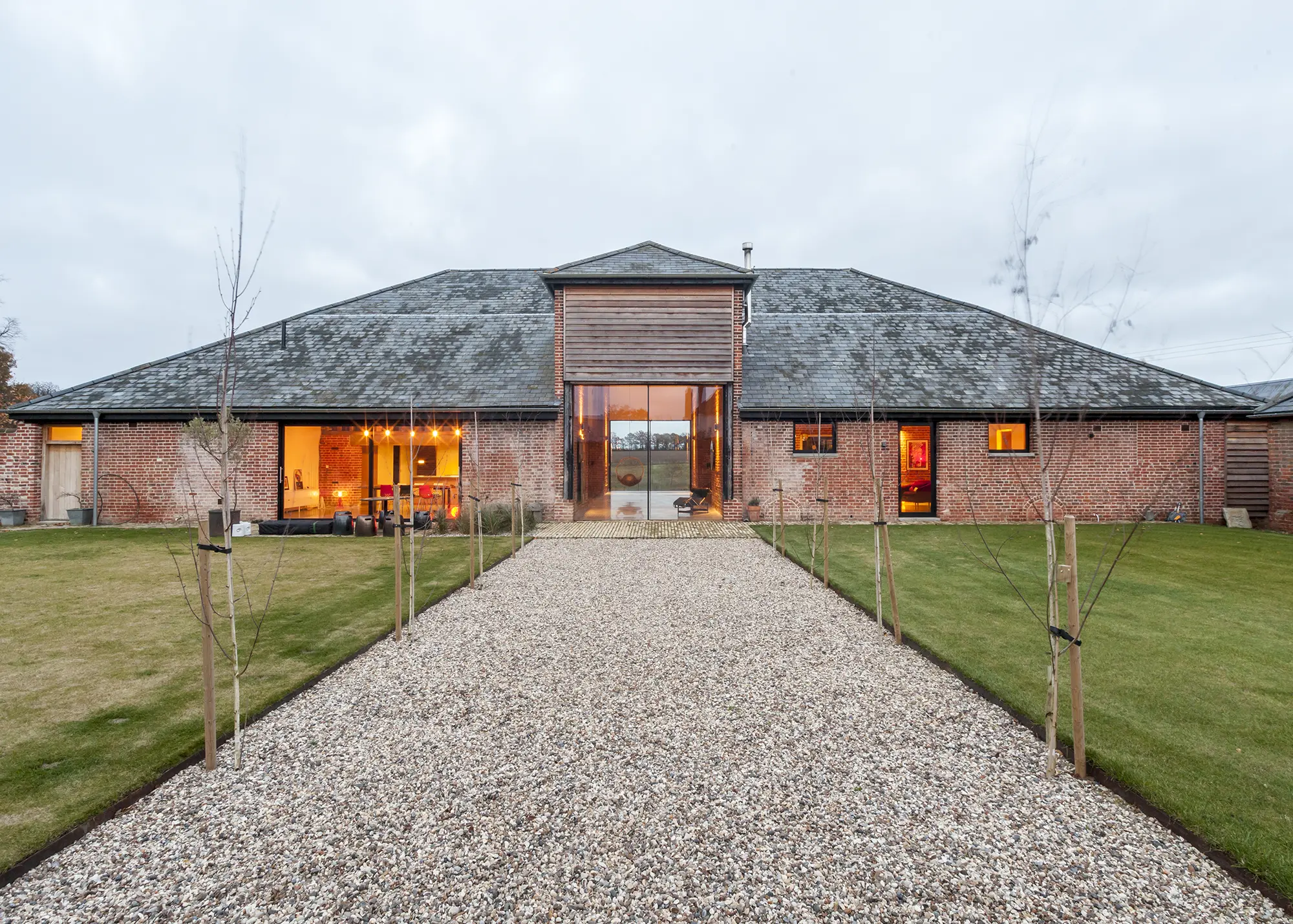
Photo: Steve Lancefield
Oversized glazed sliding doors fill the hipped gable porches of the barn, and a pair of rooflights bring natural brightness deep into the interior of the 8m-tall central open-plan spaces. The design is by David Nossiter Architects.
Rachel and Gareth Black were on the hunt for a new home with plentiful character that would suit their family’s needs. After searching high and low for the perfect property, they stumbled across this old, abandoned 1700s stone barn in Northumberland that was in poor condition and had no heating.
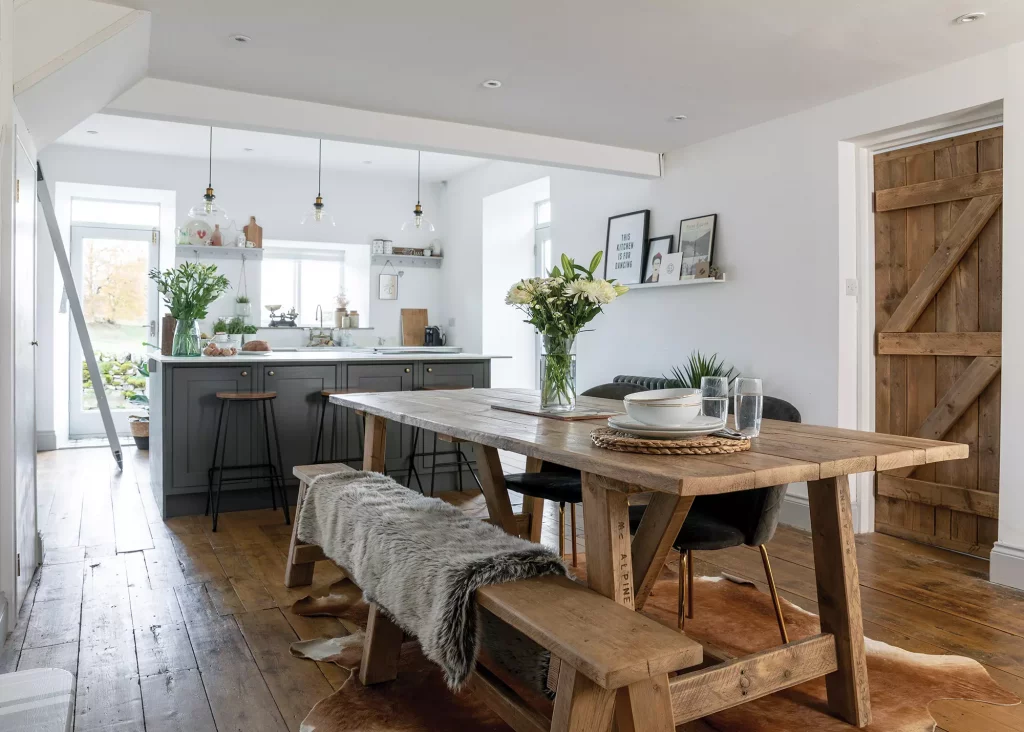
Photo: Jeremy Phillips
The couple fell in love with the build’s potential, despite the challenges that would accompany its renovation, seeing this as an opportunity to transform the blank canvas build into a functional family home.
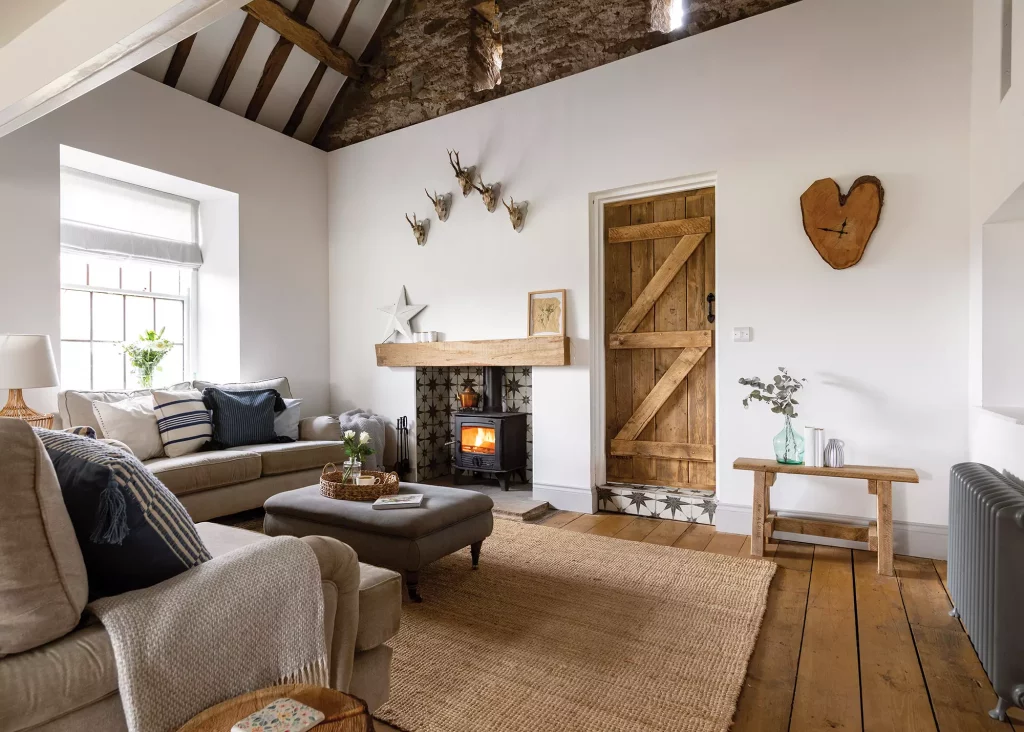
Photo: Jeremy Phillips
The successful renovation project makes a beautiful statement that combines classic and modern features, keeping touch with the barn’s character while adding their own homely feel.
Once a container for tractors, this former agricultural shed in North Yorkshire has been transformed by Tonkin Liu. The original steel frame and ground slab were both reused and enlarged to retain the original form of the building.
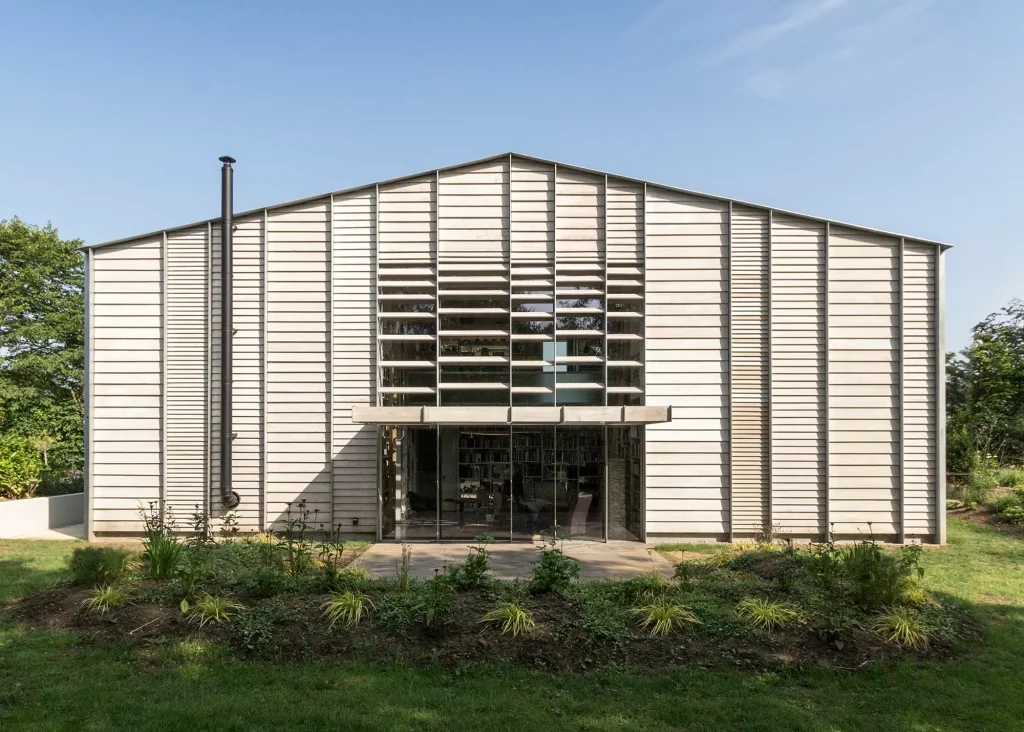
Photo: Greg Storrar
The exterior was updated with fresh new cladding; varying lengths of shot-blasted timber have been laid between galvanized steel fins. This standout finish has given the barn a streamlined, contemporary feel, informed by the silver birch trees that are peppered across the site.
This spectacular country conversion by Sam and Grant Risley remains in keeping with its barn character and has given the family everything they had in mind.
The 400-year-old barn had holes in the walls and a leaky corrugated iron roof, but a worthy proportion of the original oak frame still stood strong. There were double-height openings, front and back, originally for the horse and cart to pass through.
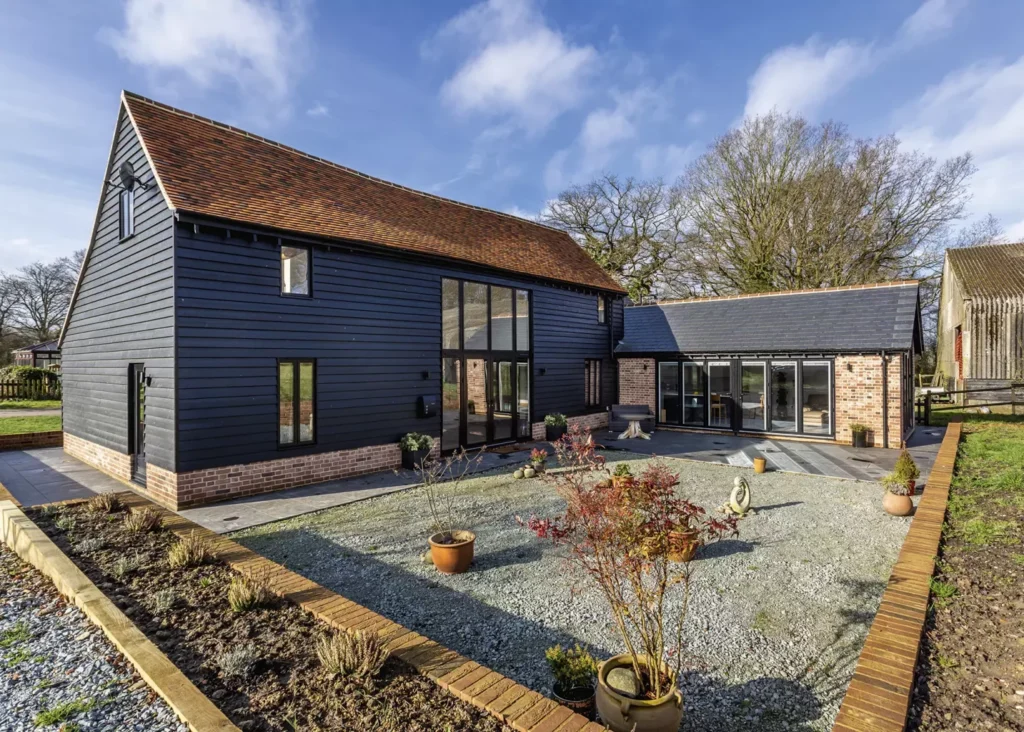
Photo: Tony Timmington
To renovate the barn successfully, the build was wrapped in two layers of super quilt multi-foil insulation, counter battened, a breather membrane, and then clad with treated sawn feather edge timber weatherboarding finished in black, just as it had been hundreds of years before.
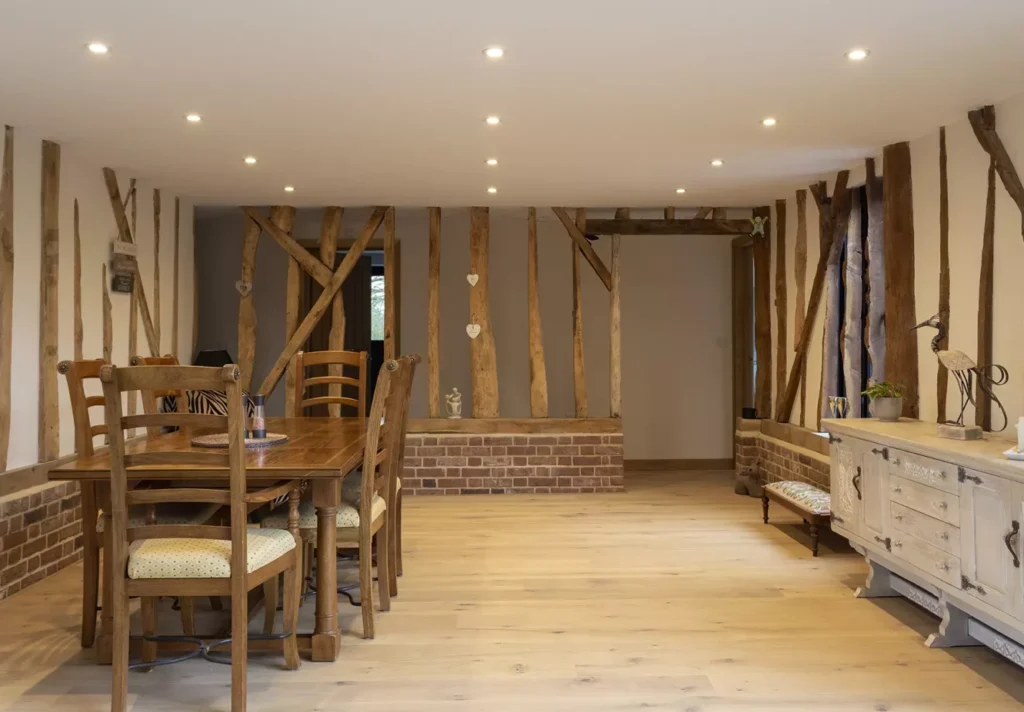
Photo: Tony Timmington
The couple really liked the look of the exposed timber frame inside the house as seen in other barn projects and asked their builder to do the same. Sheets of 50mm Celotex went between the existing vertical timbers with vapour check plasterboard and a plaster finish.
Originally, the ruins of a 17th-century parchment factory in Northamptonshire were set to be demolished and the adjoining cattle shed converted to add more space to the owner’s listed Victorian home.
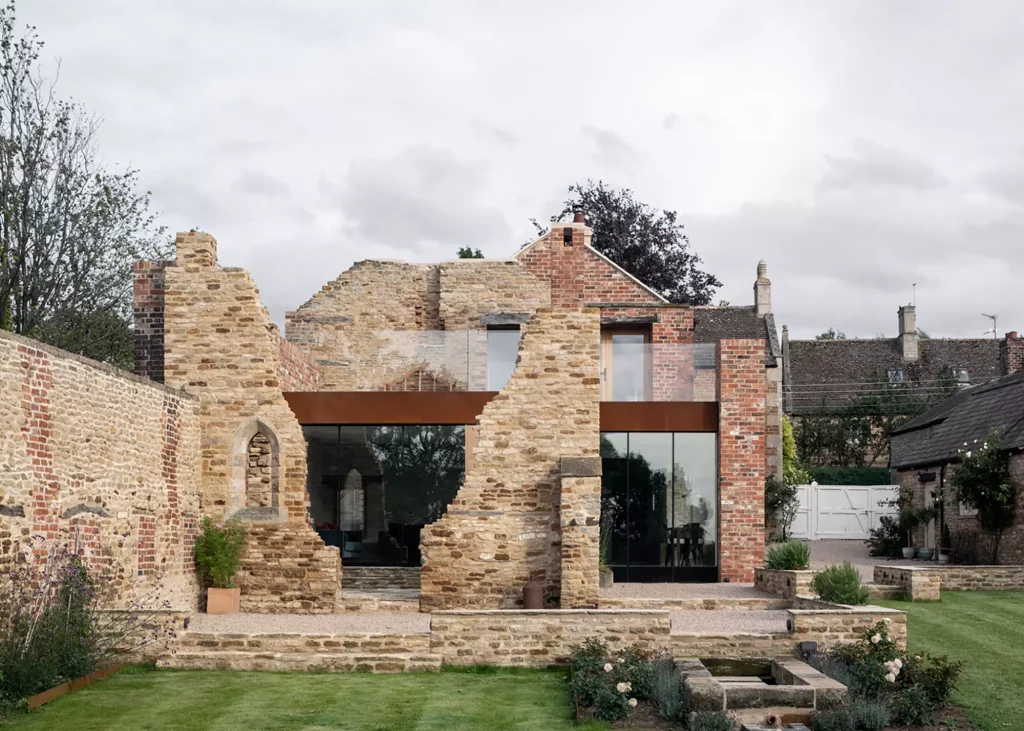
Photo: Johan Dehlin
However, with the help of Will Gamble Architects, a new extension has instead been built within the remains of the masonry walls. This design combines the historical significance of the property and has given the family a unique open-plan kitchen, living and dining area.
Marc Fiedorowicz had been living in his grandmother’s house that was damp, leaky and in desperate need of an upgrade. But when he brought in architect Allister Godfrey, he suggested shifting focus to another building on the same plot; an old workshop.
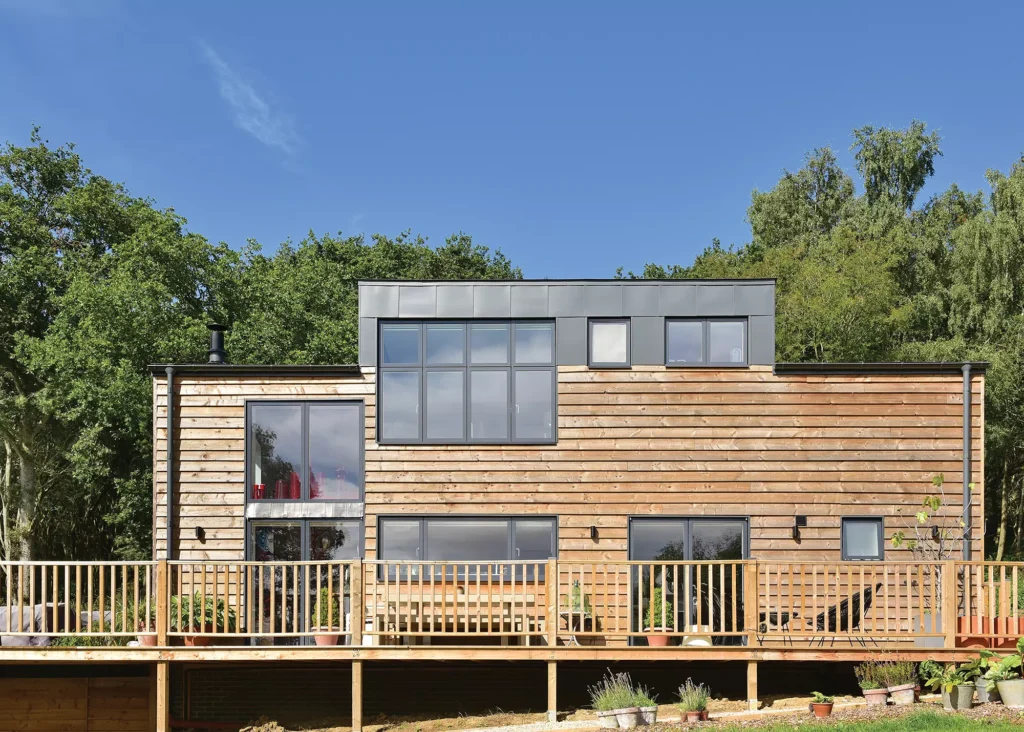
Photo: Graham Holland
After planning and financial struggles, Marc managed to salvage the workshop’s structure to create an open-plan and light-filled dwelling. The build consists of a steel frame and treated softwood timber cladding which complements the home’s green belt setting.
Situated in the idyllic landscape of the North Pennines, this 19th century chapel has been converted into a modern holiday cottage by Swiss architects Evolution Design. Its remote location meant that all the services needed to be installed from scratch.
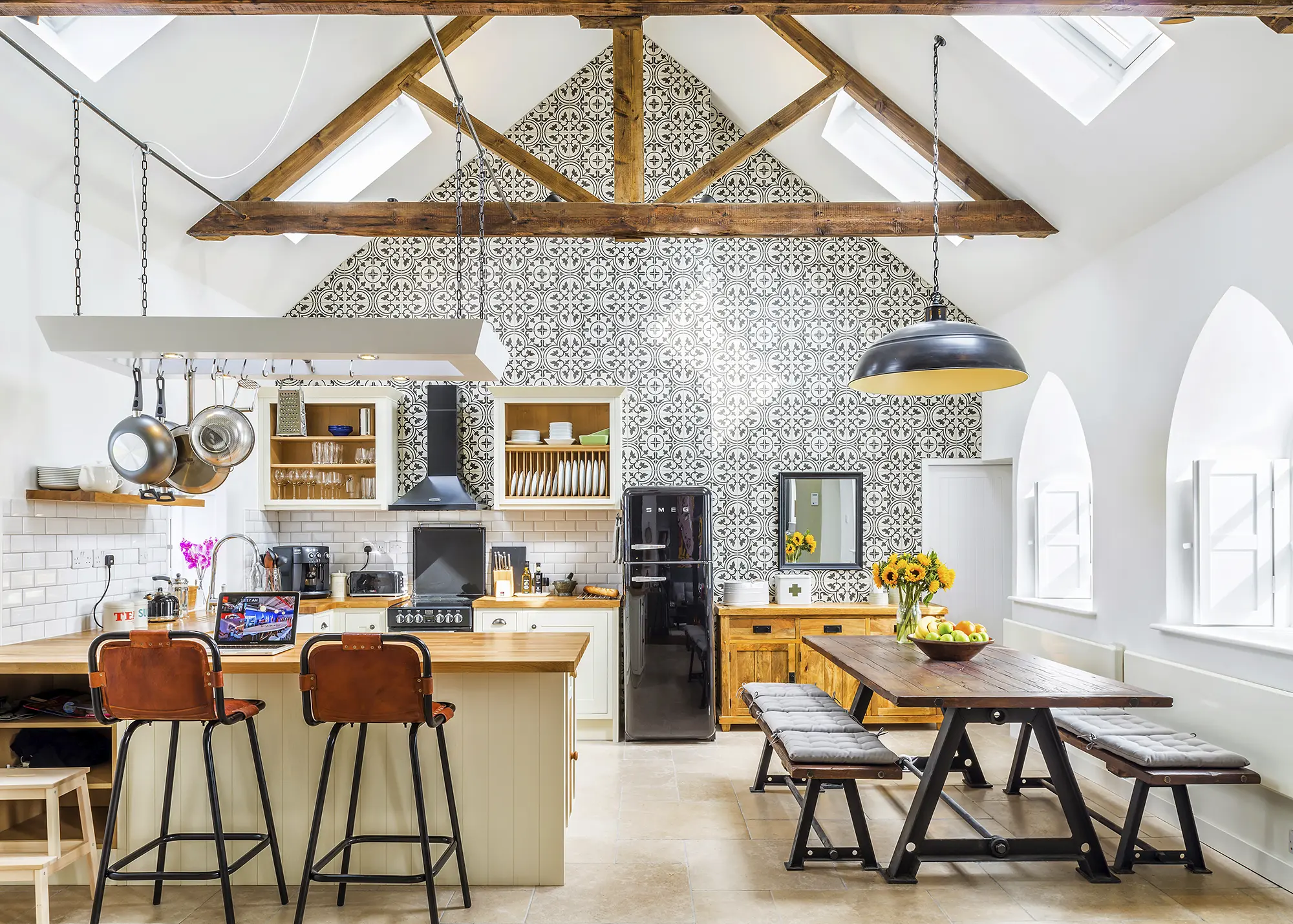
Photo: Chris Humphreys
The building itself, which had sat vacant in a derelict state for many years, required a great deal of structural work to create a watertight property. The finished result is a stylish, modern dwelling that still echoes its heritage.
EXPERT VIEW Top tips for a successful barn conversionMany self builders are attracted to the idea of barn conversion projects, namely because of the appealing characteristic details and potential for large open-plan schemes. But what are the main considerations when it comes to approaching this kind of project? Chris Mackenzie, director at Designscape, offers his advice
|
This late 18th century structure was still being used as an agricultural threshing and cattle barn until the mid-1990s. It had since been converted into a house, but in 2009 the new owners were unhappy with the maze of lots of small rooms.
They employed McLaren Excell to strip the building right back and start again with a new open plan design that better represents its heritage, along with a hint of Scandinavian influence.
This property in Devon dates back to 1810. Separate from the other farm buildings, it had no road access or connection to services.
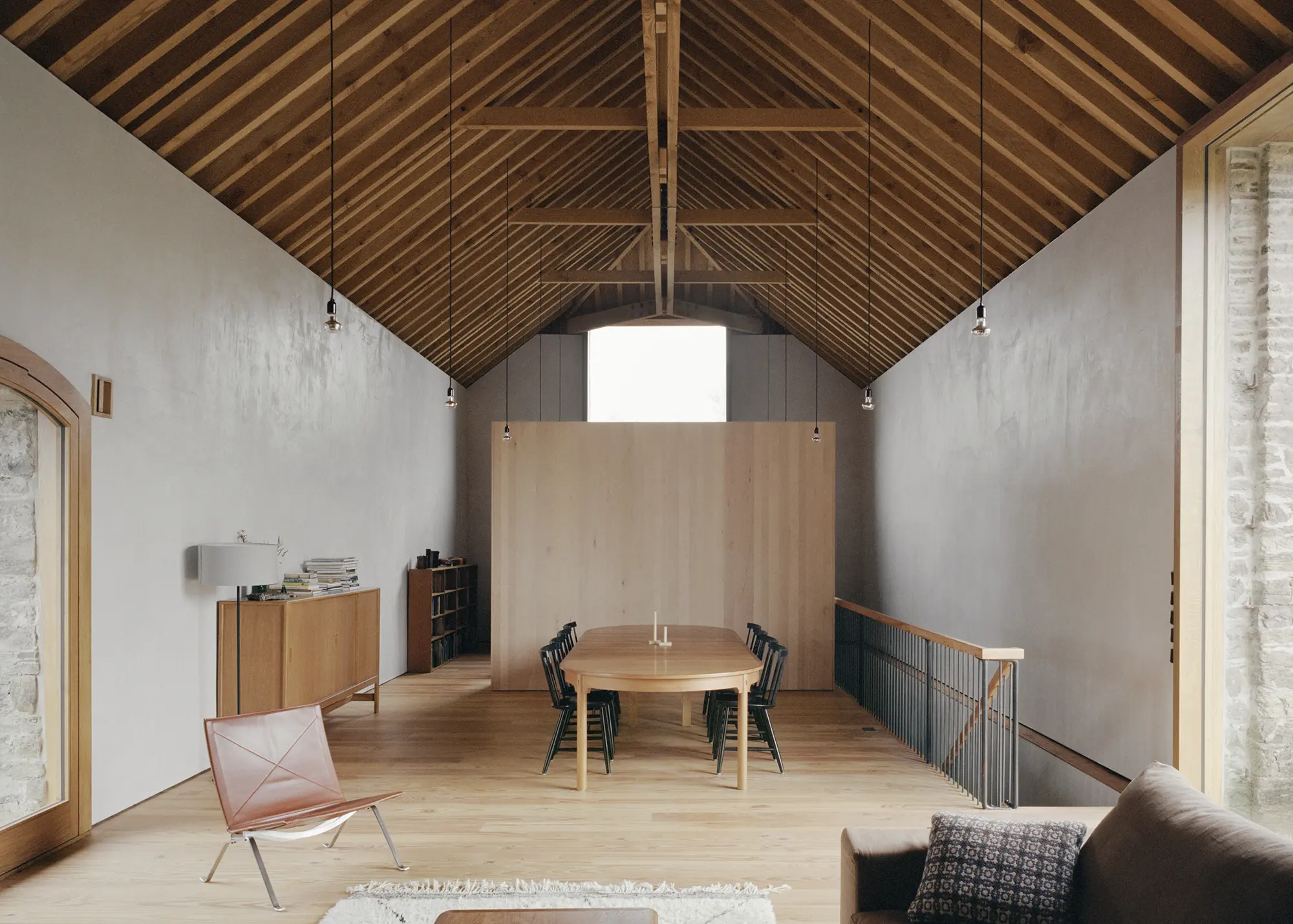
Photo: Rory Gardiner
Some walls had fallen down and others were overgrown, so the conversion has brought it back to life. The new house is designed within the reconstructed shell and is now hooked up to an air source heat pump.
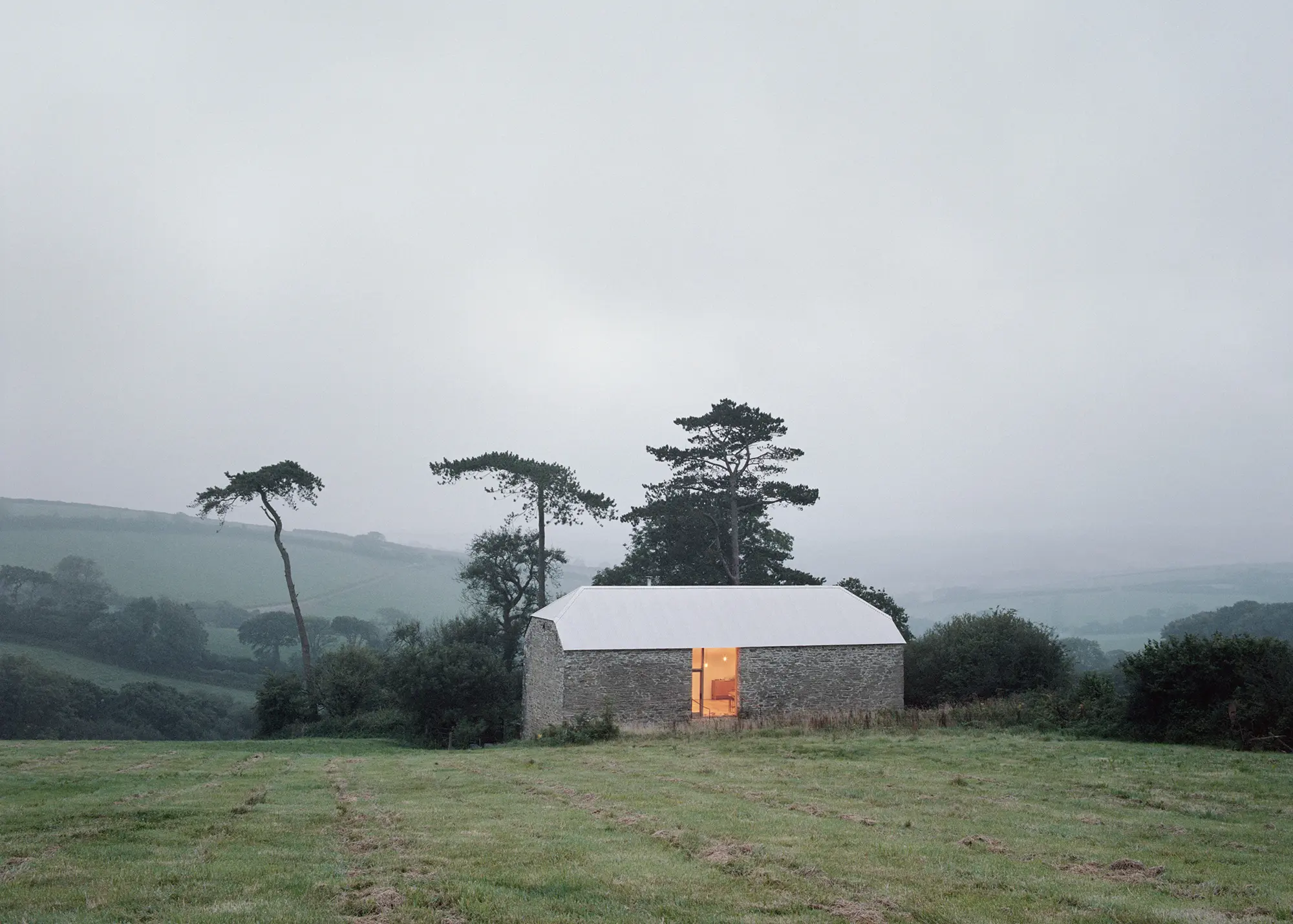
Photo: Rory Gardiner
Douglas fir rafters and milled aluminium corrugated sheeting form the roof in order to reference traditional barns. This project was designed by Type Studio.
The local planners supported the conversion of this grade II listed pub in Hampshire (which previously had living accommodation above) because they liked that the project would result in one house rather than multiple units.
Relocating the staircase nearer the new front door improved the flow of both floors. Listed status applied to the front and side elevations, where the whole building was restored with new render and timber windows. The project design was by Carl Leroy-Smith.
QUICK GUIDE Permitted development & planning permission for residential conversionsJulia Riddle, Build It’s planning expert and director at Castle Planning, on PD and prior approval for conversion projects What type of buildings can be converted into residential homes?Previously, the government allowed only agricultural buildings, shops and offices to be suitable conversion projects. In August 2021, in a review of buildings and their uses, a wider range of high street commercial, business and service buildings were added to the selection of projects that are allowed under permitted development rights (without formal planning permission). This gives homeowners greater opportunities to convert shops, offices, banks, gyms, restaurants, clinics and more, subject to prior approval from the council. What is the prior approval process?Essentially, this is a less onerous process than when seeking full planning consent, as the principle of the change has already been accepted through the new law. Conversions need to address various issues before work can begin. Buildings in a flood area need to be assessed and appropriate mitigation strategies proposed. For instance, transport and safe access should be provided. Plus, buildings with a history of industrial use need evidence that contamination is not a health risk to future residents. It also should be demonstrated that adequate light can be channelled to all habitable rooms. When would planning permission still apply?If you want to make physical changes to the outside of the property, such as adding new doors and window openings, then you will probably need to do a formal planning application. It’s worth noting that councils can restrict permitted development in specific or whole areas. |
The conversion plans for a derelict distillery in London’s East End had to overcome design challenges because of its urban location.
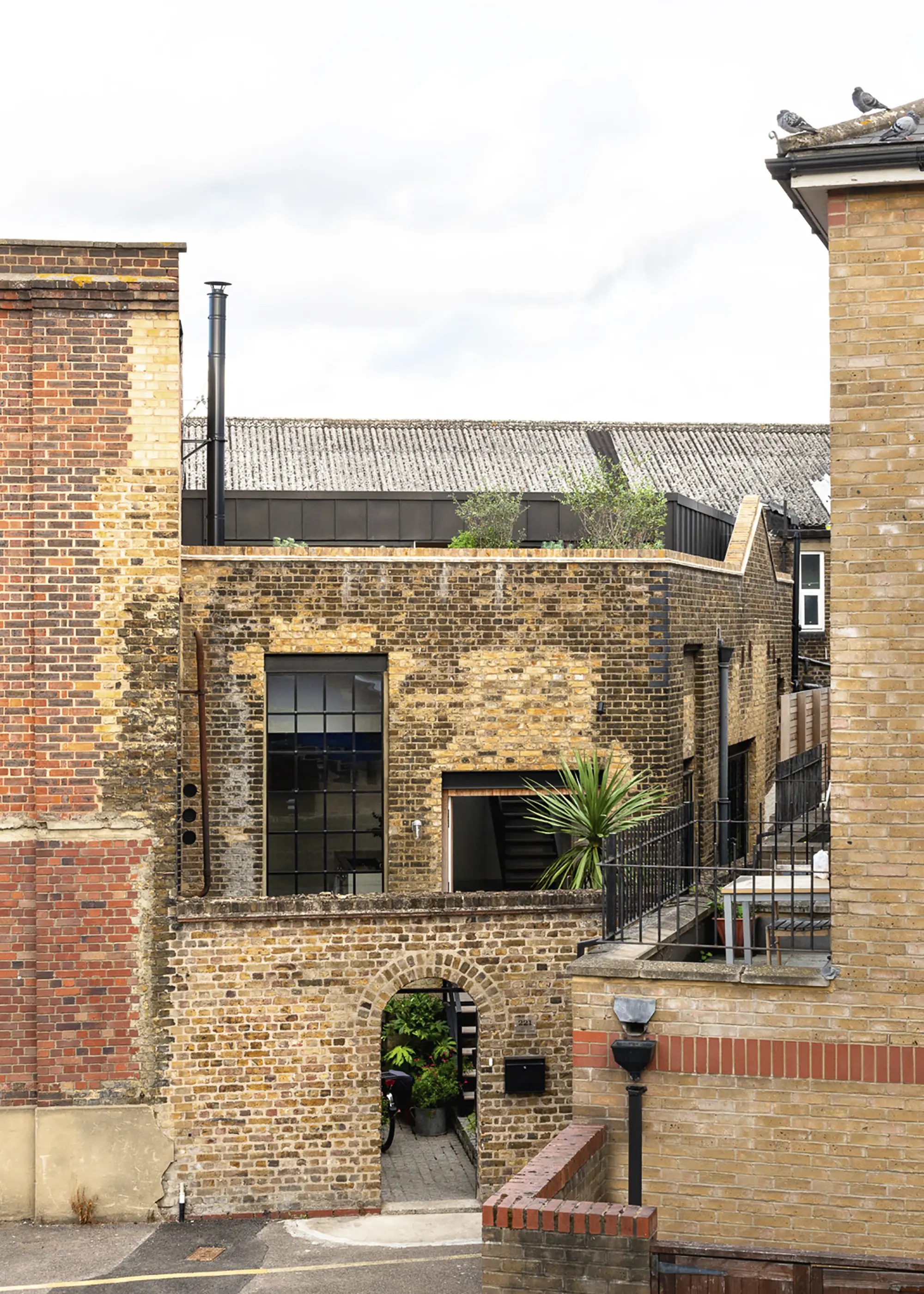
Photo: French +Tye
With neighbouring buildings on three sides, light and privacy was resolved with the careful placement of light wells, Crittall windows and an enclosed terrace. There were few period features to salvage, though choices such as the exposed steelworks, timber and polished concrete were informed by the building.
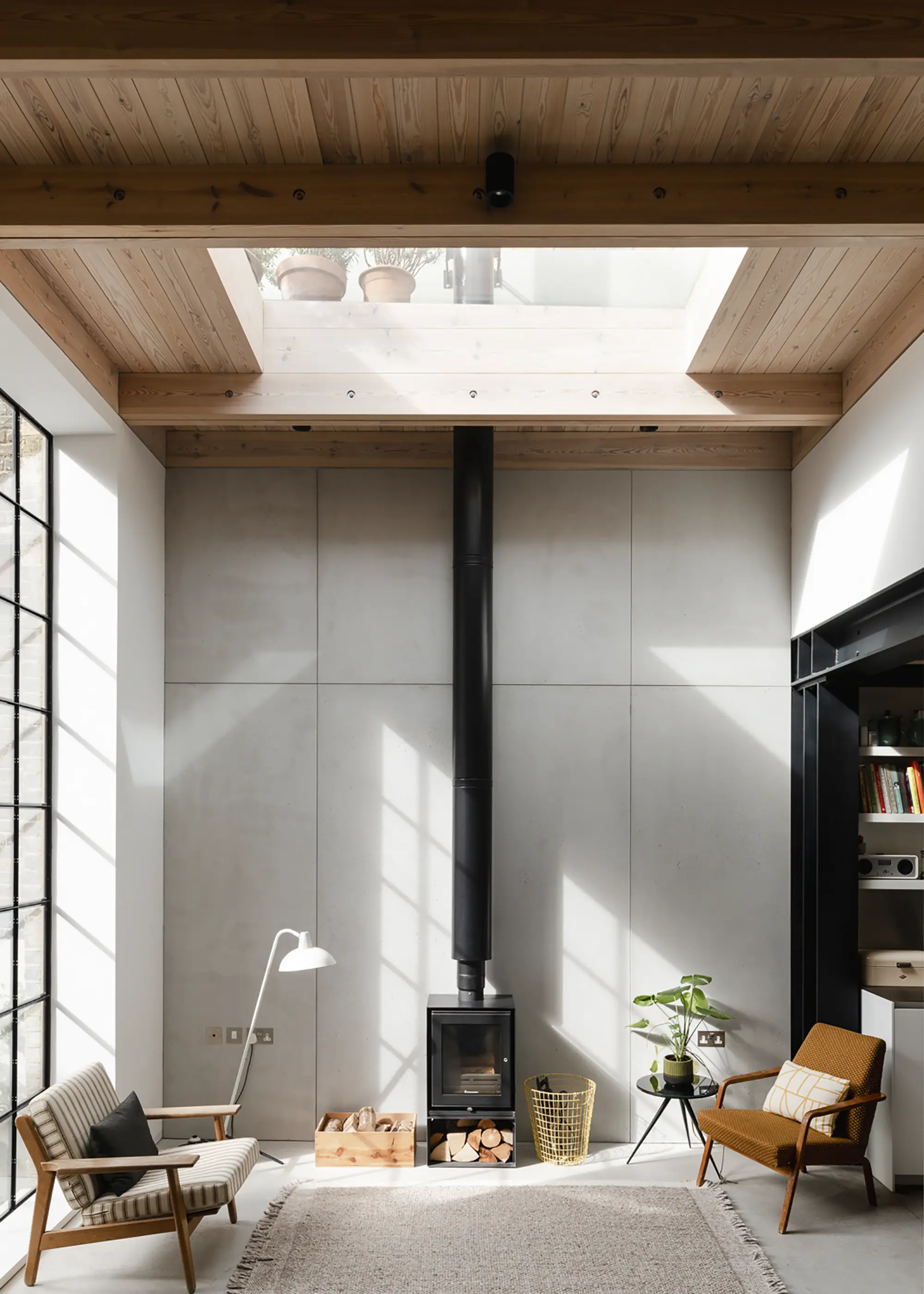
Photo: French +Tye
Externally, the distillery retains its original industrial walls. The design was by Open Practice Architecture, with the interiors and fit out undertaken by Kinder Design.
The heritage of this Hertfordshire barn is celebrated with glazing where the barn doors would have been, and vaulted ceilings above the open-plan kitchen and artist’s studio.
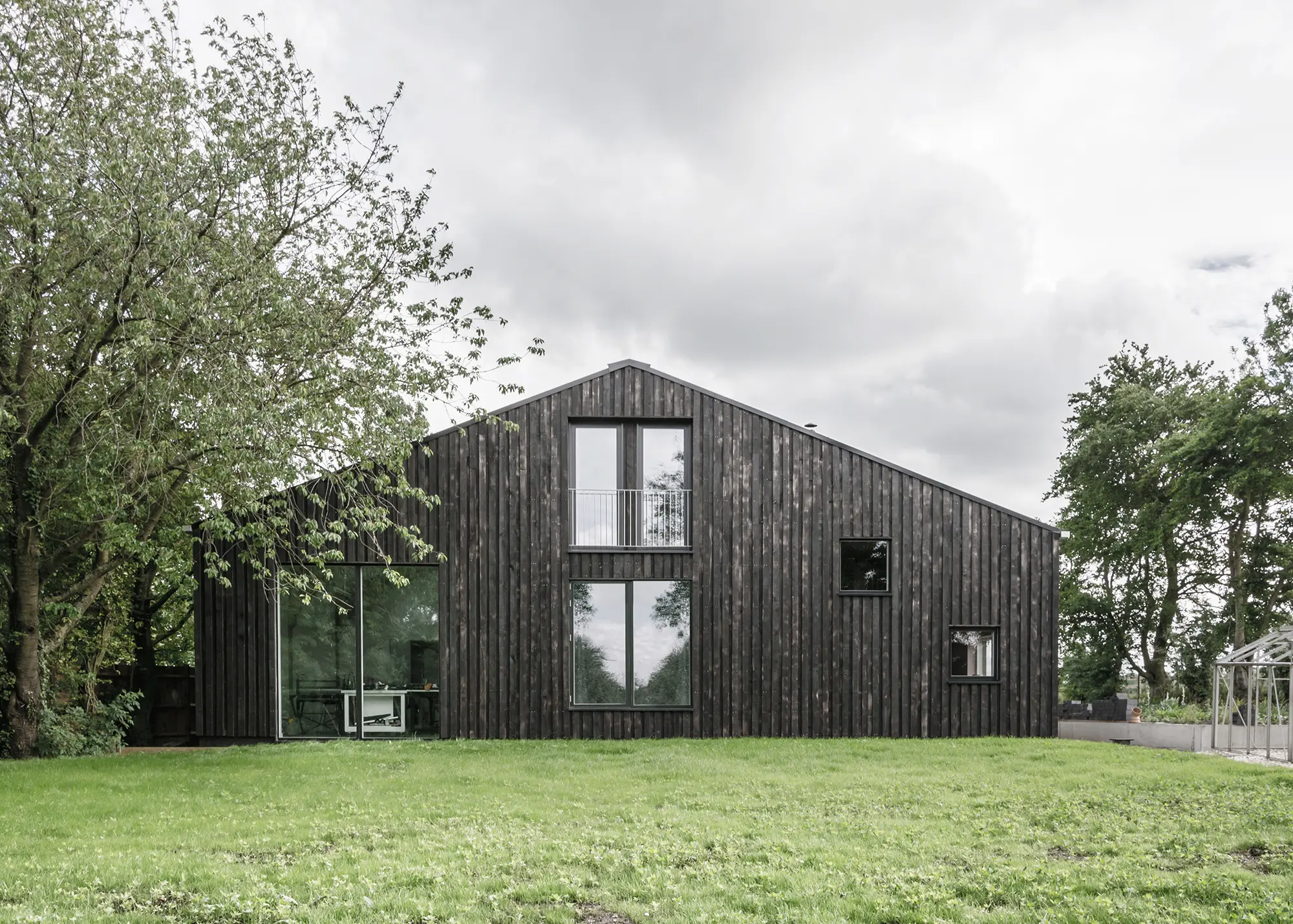
Photo: Adrien Fouere
The conversion project makes use of the original precast concrete frame with the supports left exposed to form the basis of the project’s interior design.
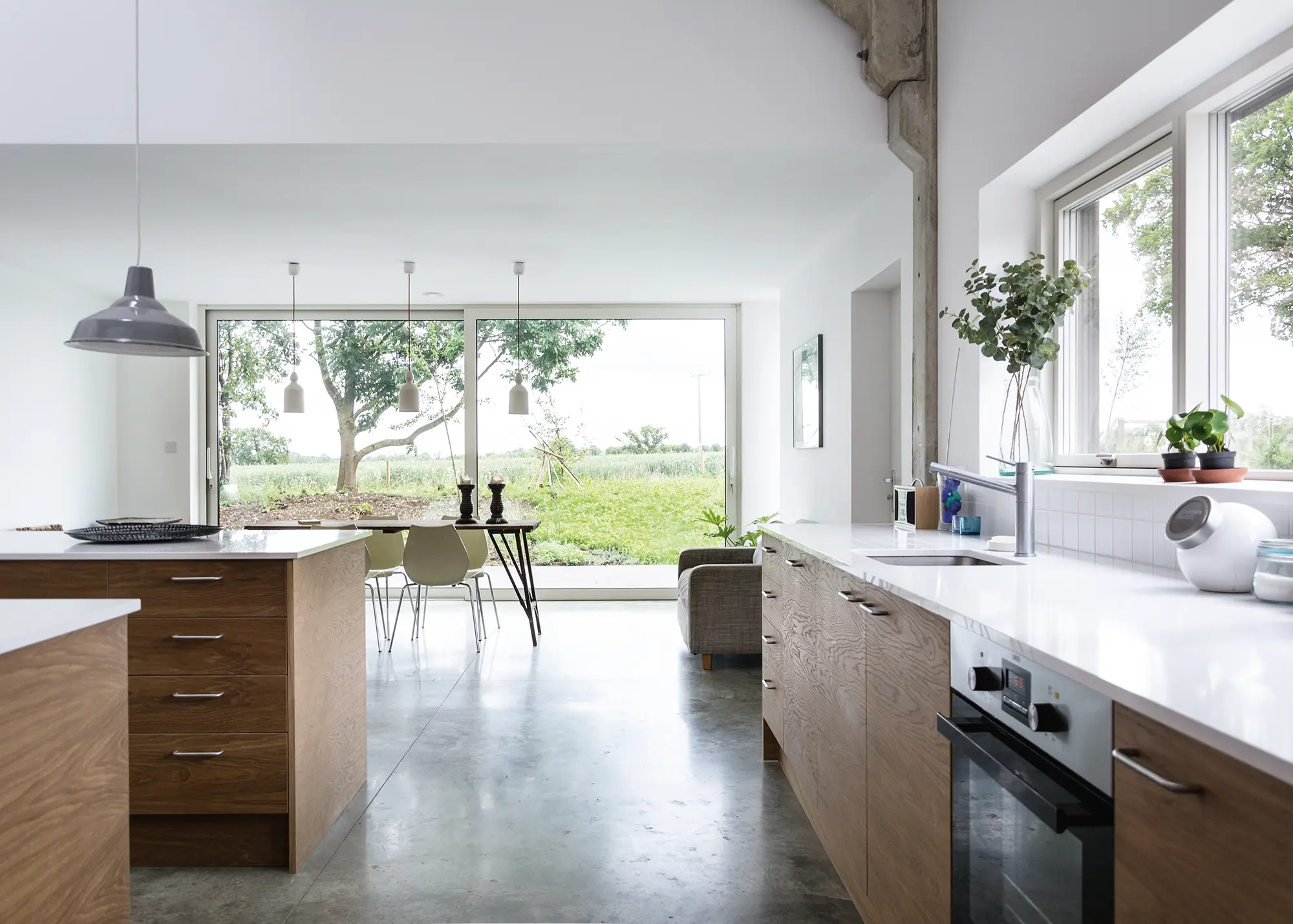
Photo: Adrien Fouere
Outside, the property is clad with timber blackened by a blowtorch to create a natural, aged appearance. The project was achieved under permitted development and designed by HeathWalker Studio.
A couple who planted an eight-acre natural garden for the public to visit (Sussex Prairie Garden) wanted to turn a Dutch barn on their land into their new home.
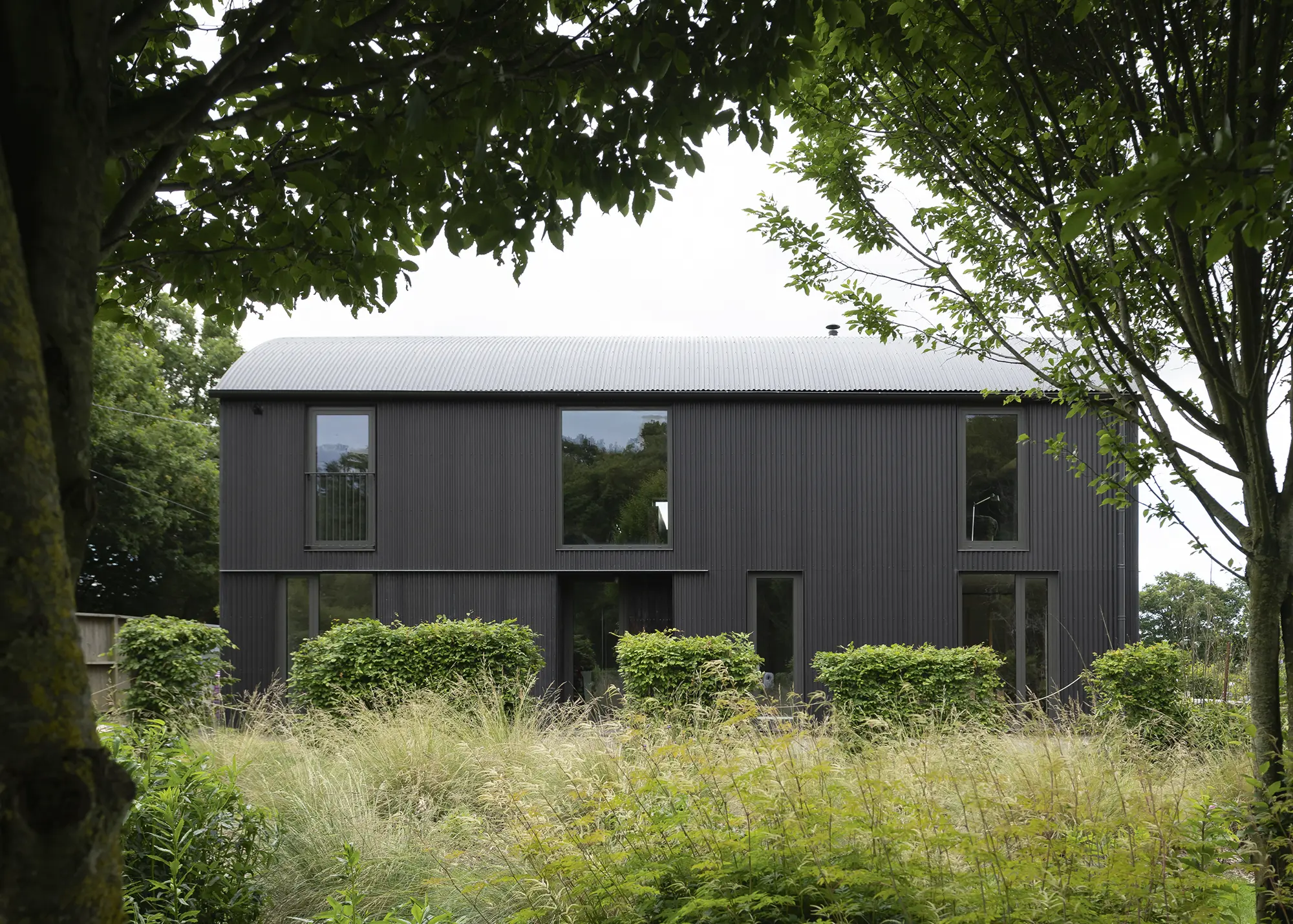
Photo: Jim Stephenson
The structure was a basic steel frame with a curved corrugated roof, open on both sides. During the conversion it was reinforced, with the steel trusses left exposed.
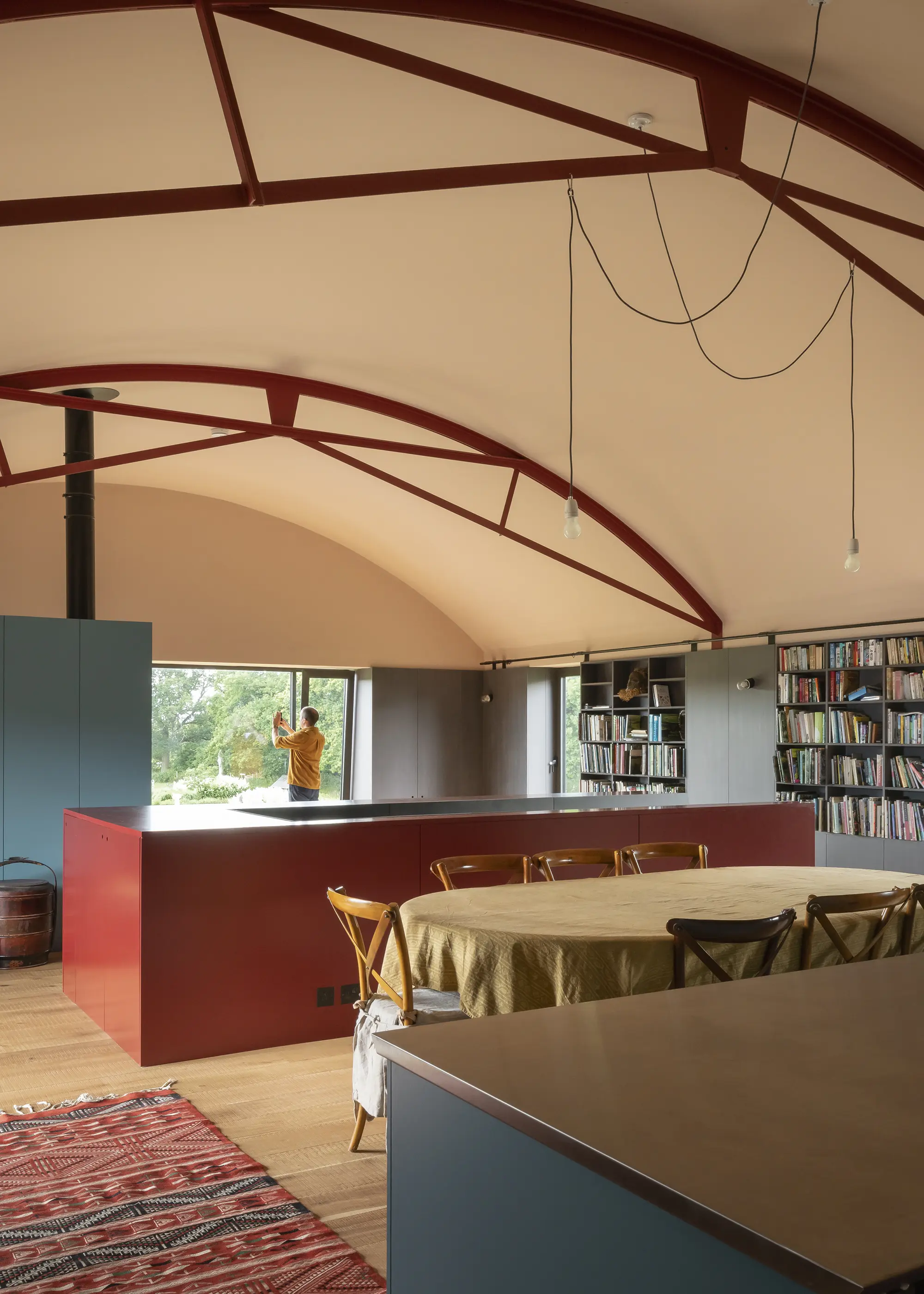
Photo: Jim Stephenson
The open-plan first floor has elevated views of the garden and the beauty of the vaulted roof above. Outside, black, corrugated steel cladding retains the structure’s industrial agricultural origins. Design by Sandy Rendel Architects.
An office building that had lain empty for several years in Kensington, London, has been converted back to its original use as a house.
As the property is listed and situated in a conservation area, the council wanted the design to repair, restore and replace missing architectural features to improve its character.
Approval was given for the glazed lantern seen above the dining area and for a basement – one of the last allowed in the area before new planning restrictions were introduced. Design by Stamos Yeoh Architects.
QUICK GUIDE Design tips for commercial conversion projectsArchitect Russell Jones gives his top tips on how to approach a commercial-to-residential conversion Which type of commercial buildings make good residential conversions?All have the potential, but you need to check viability. For instance, by looking at structural stability, sufficient amenity space, location, access and whether a building is too awkward in form or volume. Watch out for contaminated soil and concealed asbestos or other harmful materials – as could be the case for old garages and car workshops. What kind of design opportunities might be available?Often design is more expansive than typical residential properties because commercial buildings are considered to be an exception to the norm. We’ve found planners allow more design freedom and are less constrained in their thinking, allowing us to capture the potential and convert these buildings into exceptional places to live. Should any buildings be avoided?Always have structural, soil and asbestos surveys carried out before starting. It’s also important to check zoning and local planning policy, if the building can be connected to utilities, and that access isn’t too difficult for a contractor. Make sure you buy a freehold property to avoid paying landlord fees – for example, they could ask for payment to agree a licence to do structural alterations. |
Positioned on a tight site in Dublin, the layout of this contemporary new home works within the parameters of the existing structural beams and columns of a 1970s warehouse.
The design is formed around a double height atrium, set at the centre of the property. Three corner rooflights draw in natural daylight.
Pictured here is the spacious main living room, which opens off to kitchen and ancillary rooms to the sides, with bedrooms above accessed via opposite staircases. Design by Clancy Moore Architects.
Retaining the original form and character of a late Victorian joiner’s workshop in Sheffield won favour with the council, resulting in this conversion to a 110m², three-bedroom house.
The architect owners continued the design ethos inside, keeping brickwork exposed and using concrete soffits, conduit lighting and an industrial sliding door. Using the framework of the original shell also helped keep costs down. Design by Thread Architects.
The brick perimeter walls of a single-storey Victorian outbuilding (once stables and a beer barrel store) provided the opportunity to create a contemporary two-bedroom house in Haringey, London.
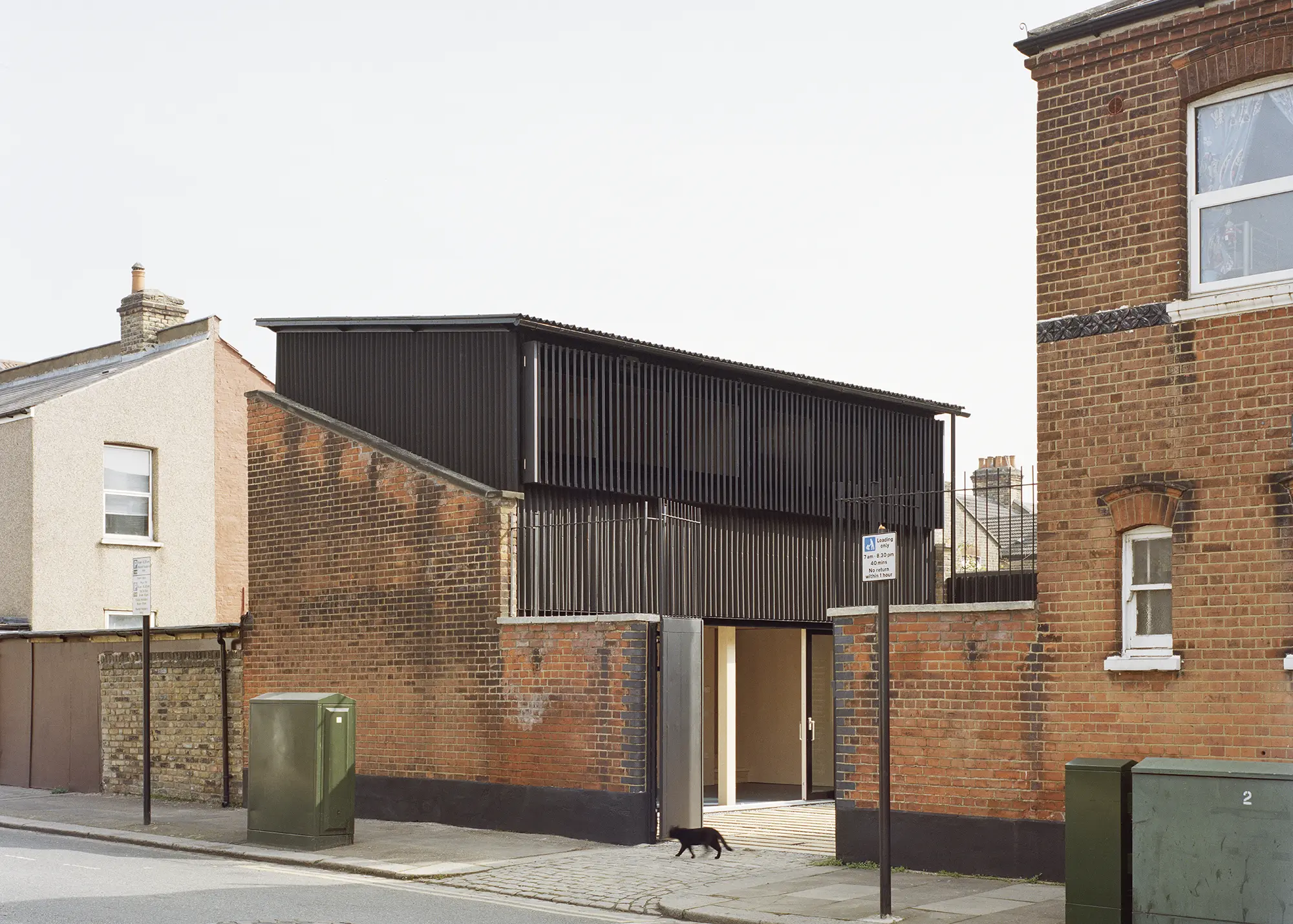
Photo: Rory Gardiner
A new timber frame structure fits into the original walls, using the existing foundations. The design profile and materials nod to the site’s heritage. Cladding is corrugated cellulose sheets, dipped in bitumen for a black finish. Design by Russell Jones.
Two single-storey, disused stable blocks in Hampshire, constructed in blockwork with concrete floors, have been joined together to become a new home. A glazed corridor links the two buildings.
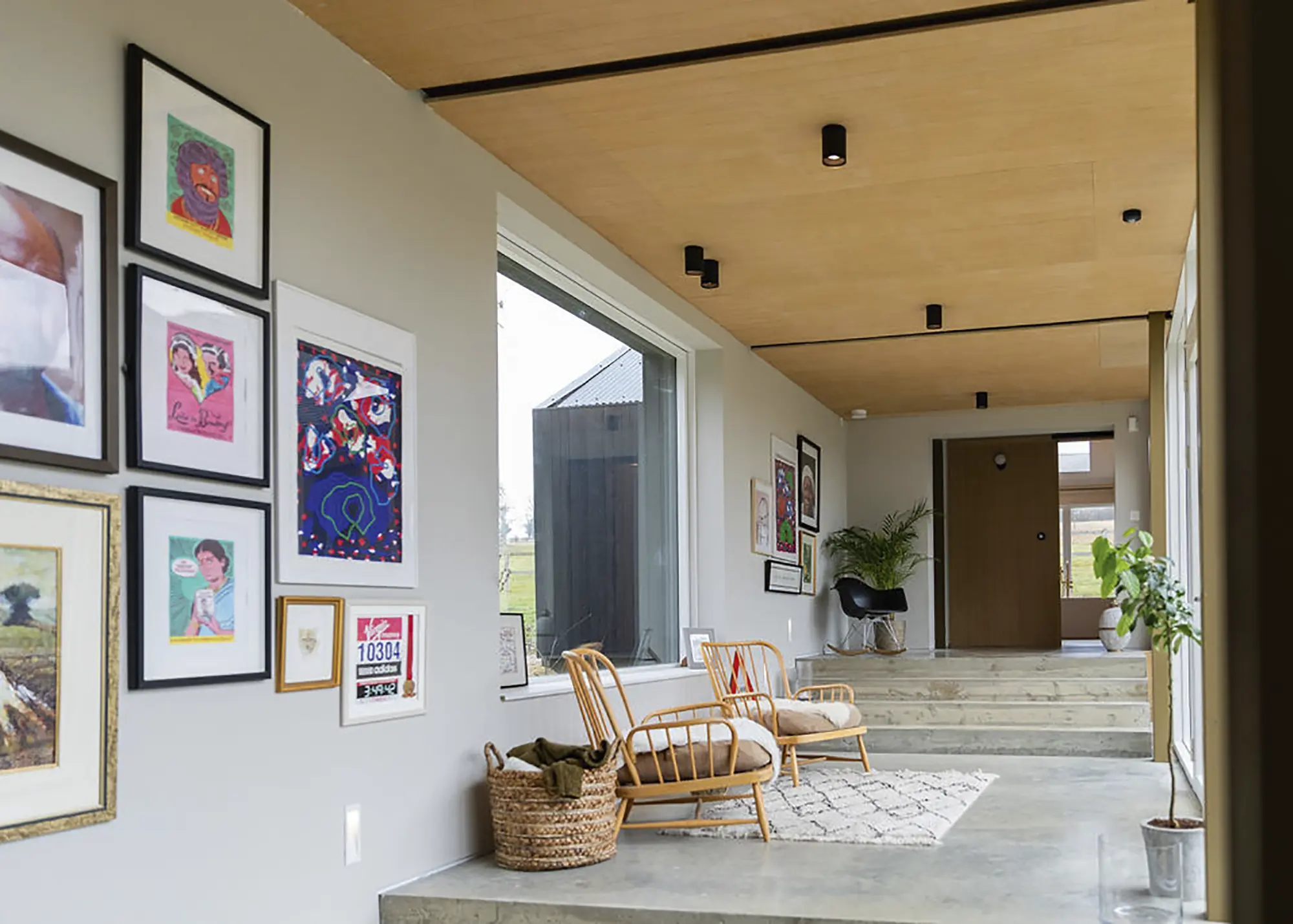
Michael O’sullivan
One of the original structures accommodates bedrooms and bathrooms, while the other contains an open-plan kitchen-living space. Black featherboard cladding echoes barns in the local area. The design is by Studio Jordan.
Additional content by Jane Crittenden. This article has been updated in November 2024.
Comments are closed.