

Coastal homes are striking, serene and perfect for those who love the open air. And, building a coastal home may be an attractive idea for the more adventurous self builder because of this amazing potential waiting in store. But – while these projects can offer breathtaking views, it’s worth knowing that they come with some hefty design restrictions.
The most desirable aspects of building on a coastal plot are the panoramic views and potential for solar gain all year round. This invites the use of extensive glazing, bifold doors, balcony features and solar pv which will ensure you maximise the location fully.
Although, as these plots are often left exposed to the elements, they can present obstacles such as steep gradients, eroding foundations and harsh weather conditions. So, extensive planning and expert advice is required when creating coastal homes that are going to both look amazing and stand up to their surroundings.
This is all to say that building on a coastal plot can be a rewarding challenge. So, here is a collection of amazing coastal homes that demonstrate what the building process often involves and what amazing outcomes you can achieve if you choose this path to a new house.
Green Hedges by Watershedd overlooks Mawgan Porth beach in Cornwall. It features seven bedrooms, a large open-plan living area and an independently accessed surfboard room and sauna – a true example of what can be achieved in coastal homes. The facade is wrapped in a blend of Cornish stone and red cedar timber beneath a pitched zinc and living grass roof.
Three covered walkways are cut into the stone, concealing points of entry, whilst timber-clad louvre windows provide ample privacy and warm the interior. A combination of large glazed elements, double-height ceilings and a mezzanine-style landing with rooflight above allow sunshine to flood the interior.
Planning your self build project but don’t know how much it’ll cost you? Find out How Much Does it Will Cost to Self Build a House
An exposed infill plot 15m above the coast in Dover presented some challenges for Harvey Norman Architects. The upside-down house was built into the slope using robust and watertight materials.
A copper standing seam covering was chosen for the roof and the upper levels are finished in charred Siberian larch timber, alongside copper for the main facade and facias. The external windows and doors are made from Marine grade powder-coated aluminium. The three levels of this coastal home are linked by an architectural promenade with a supporting spine wall.
Sitting a stone’s throw from the sea on the Isle of Tiree, Mannal House by Denizen Works is split into two wings. Constructed from a bespoke timber SIPs kit, the coastal home is highly insulated and finished with materials inspired by Tiree; stone walls, timber cladding and pebbledash render.
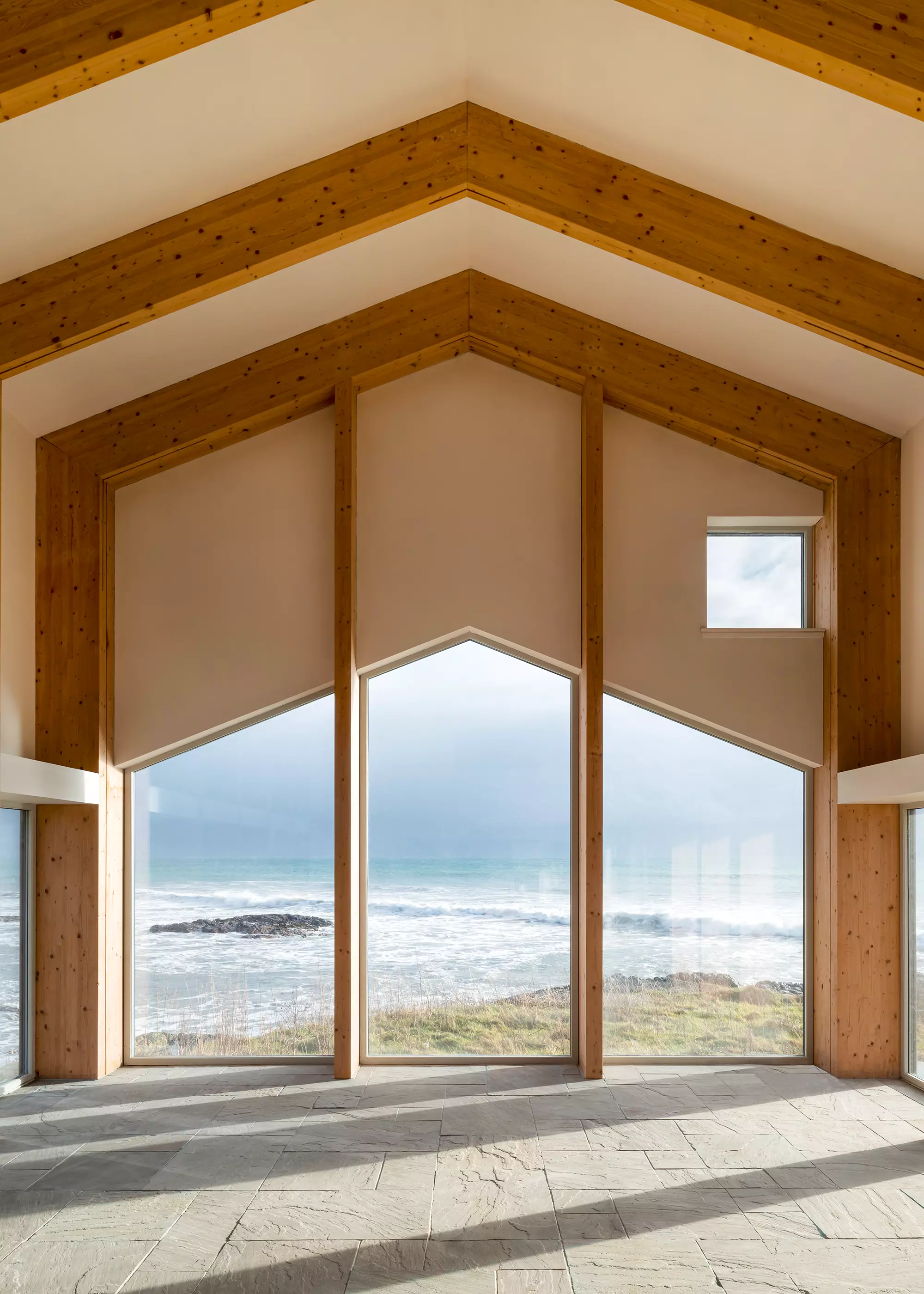
Photo: Gilbert McCarragher
The main volume is impressive in scale, providing sleek living spaces framed by engineered beams and fixed glass panels that maximise sea views. A second, single-storey wing contains three bedrooms.
Designed by ARCO2, Sand Dunes comprises three buildings; the main family house, a guest annexe and a pool house. It makes the most of locally sourced materials, clad in Cornish stone and reclaimed Delabole slate, while a biodiverse green roof helps minimise its impact on the environment.
IQ Glass installed flush bi-parting sliding doors and frameless structural glass walls, connecting indoors and out and delivering panoramic coastal views from all primary living spaces.
Looking for windows and glazing suppliers for your self build project? Browse Build It’s Company Directory
The owners of this striking coastal home engaged Scandia-Hus to replace a tired 1930s building with a modern Scandinavian-influenced design under a turnkey contract. The energy efficient, 280m2 house features a robust, low-maintenance white render finish to protect the property against harsh sea winds.
Internally, it boasts three storeys and four bedrooms with an abundance of glass throughout to frame the views and make the most of natural light. Electric smart glass allows the homeowners to see the coast from bed whilst maintaining their privacy. The home also makes use of solar shading over the glazed features, which is an imperative addition for coastal homes due to their exposed location often in line of direct sunlight.
Oakwrights designed this oak frame home, replacing an uninspiring bungalow with a new build that capitalises on sea views from the elevated plot. The water is to the north side of the property, so an open-plan layout was devised to help daylight flow from the southerly elevation throughout the main living spaces.
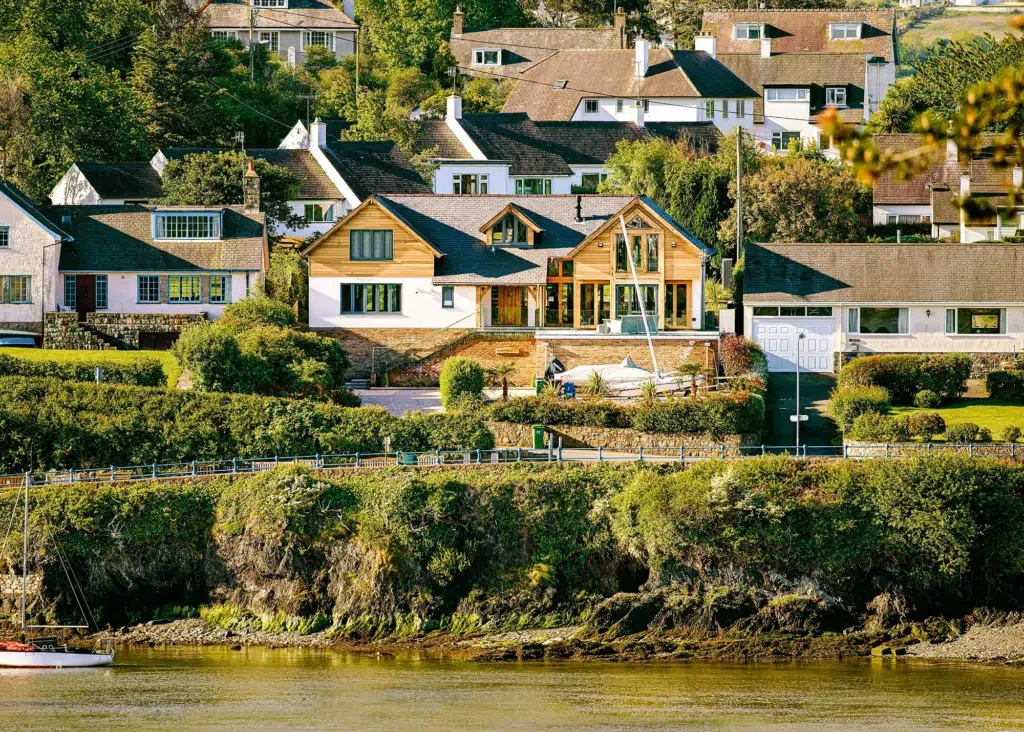
Photo: Mark Welsh
To comply with planning constraints, the house was clad externally with a mixture of white render and timber boarding beneath a slate roof. A large terrace over the garage bordered by a cantilevered glass handrail ensures uninterrupted vistas.
More Inspiration: Oak Frame Homes: 20 Amazing Oak Houses to Inspire Your Project
Coastal homes invite the opportunity to really maximise the landscape and incorporate it into the design. As was the case with Labrador Bay House in South Devon was designed by VESP Architects, designed to nestle lightly into the landscape. The home is divided into three main volumes, each with its own floating planar roof finished in black zinc and natural timber.
Between these, flat-roofed linking corridors connect the spaces, topped with coastal planting. The seaward-facing side of the home is more heavily glazed to take advantage of the views.
Stylish dark timber cladding has been used to form the solid elements of the first-floor areas, further helping the house to blend into its wooded surroundings.
Winner of the Best Architect or Designer for a Self Build Project at the 2021 Build It Awards, Delphis, by Roderick James Architects has been designed into the hillside. The hero is the central frameless glazed window – surrounded by laminated birch posts and with elegant, galvanised steel connections – opening up views that greet you as soon as you enter the front door.
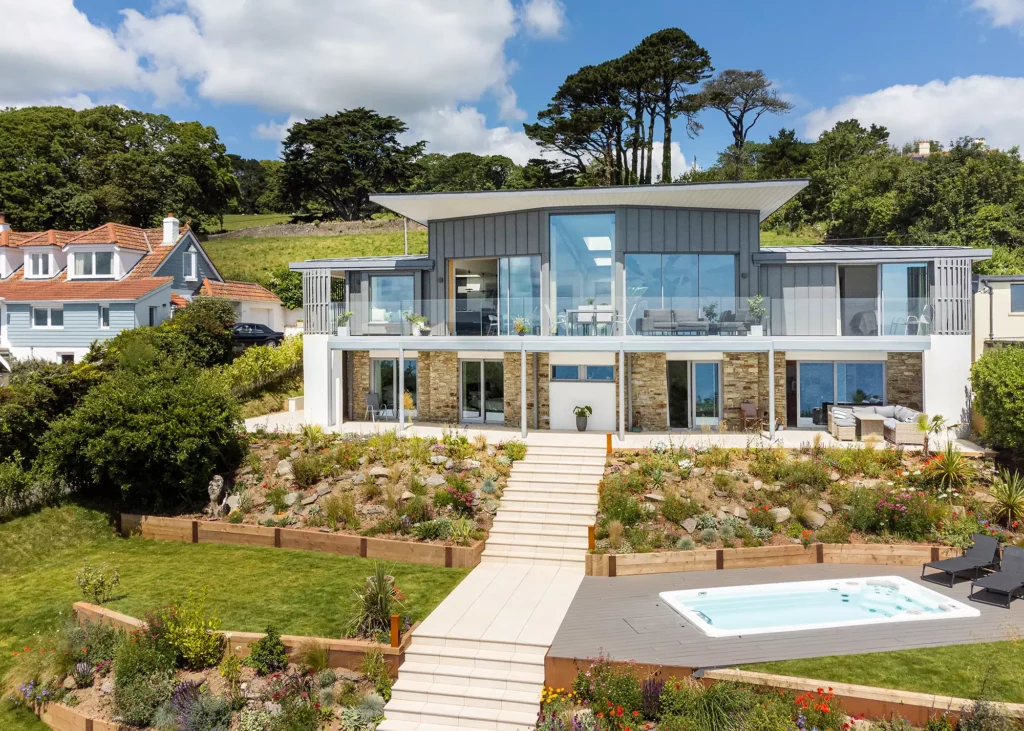
Photo: Richard Downer
This is flanked by angled slimline sliding doors that lead out onto a spacious terrace with glass balcony to preserve the vistas – a popular feature of many coastal homes.
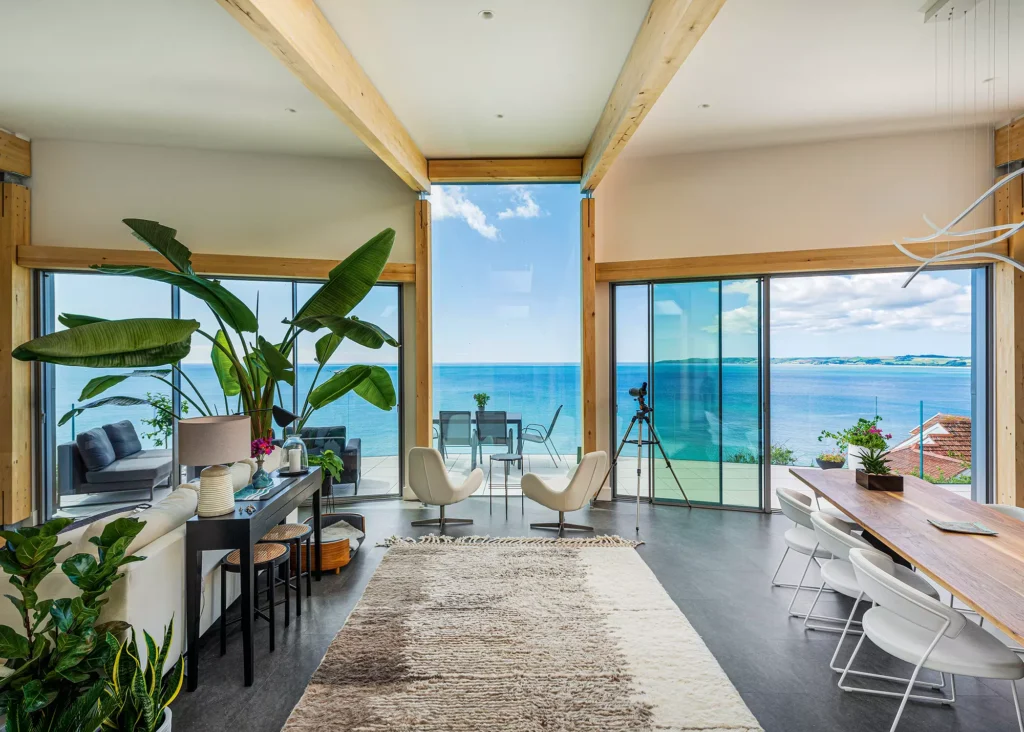
Photo: Richard Downer
The main roof oversails the huge windows to provide shade and protection to the wraparound balconies.
Liz Hallam undertook this solo self build project in the remote Scottish Highlands to create a contemporary barn-style home with fabulous sea views.
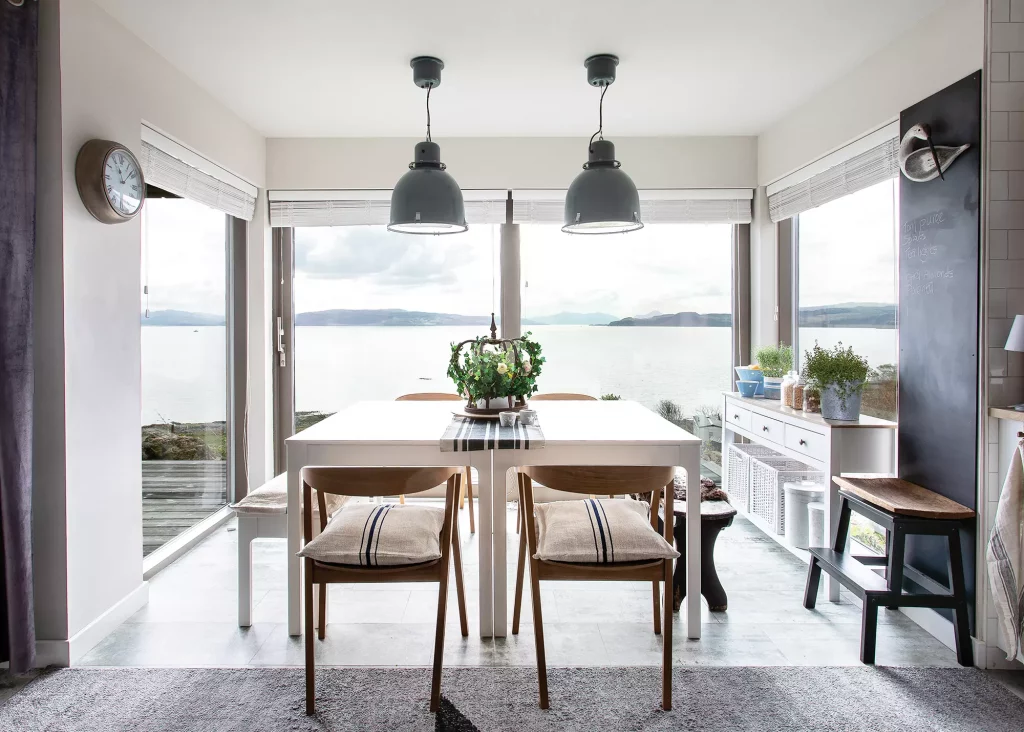
Photo: Douglas Gibb
She had owned this stunning coastal plot for eight years and was initially set on turning it into holiday homes. Although, after a change in plans she decided to embark on this self build project to create a comfortable dwelling for herself.
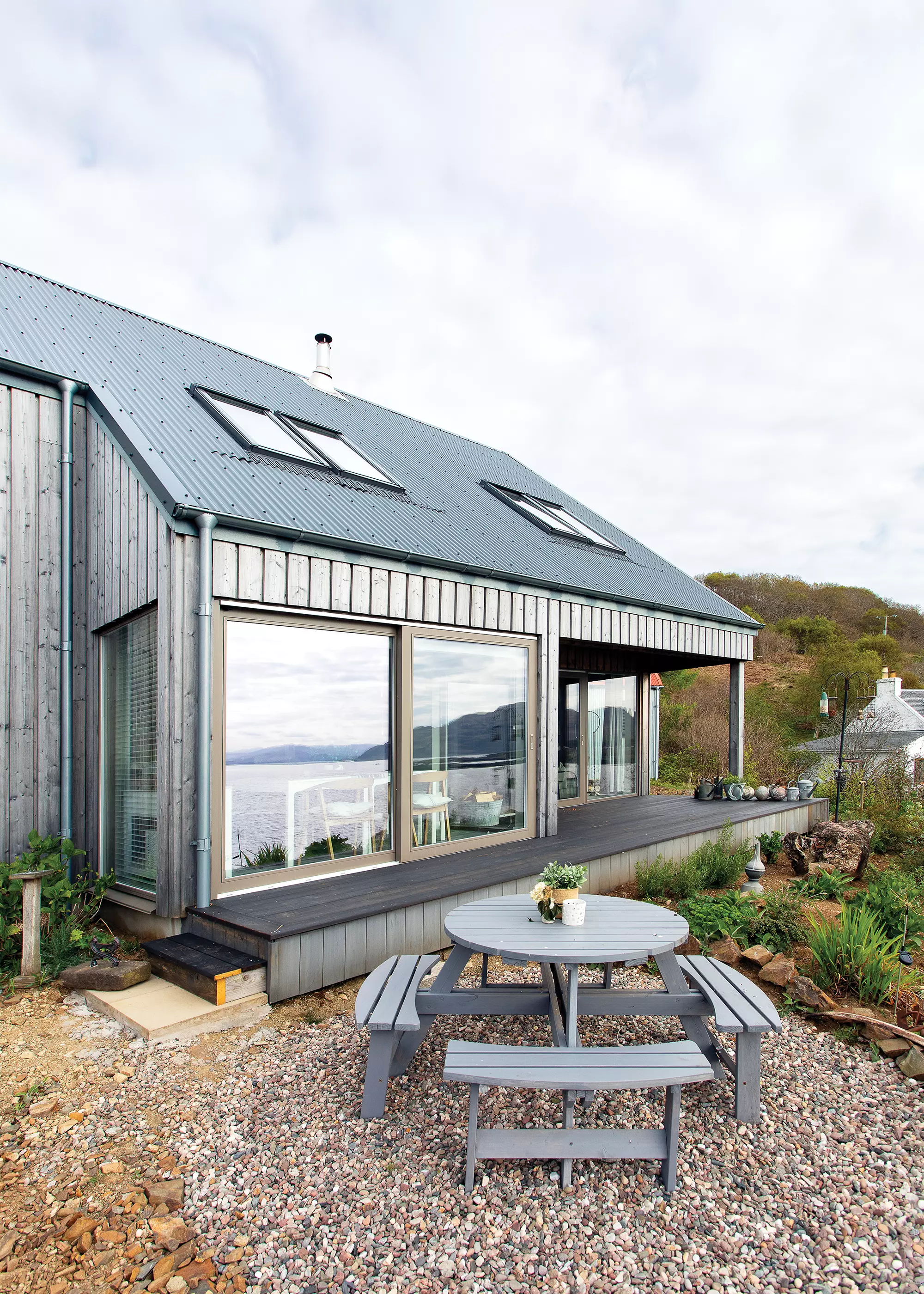
Photo: Douglas Gibb
The building plot sloped steeply upwards towards a rocky hillside behind but there was a natural platform on which the home could be constructed on. By chance, they were roughly in line with neighbouring houses, which tied in well with local planning requirements.
The family, who relocated from Britany in France to Loch Broom in the Scottish Highlands, completed their self-build in 12 months with the assistance of local design and build company; North Woods Design.
With the ledge positioning of the site, the proprietor advised that the site should be excavated before detailed plans were drawn up. This is an unusual course of action but was a requirement for understanding the exact nature of the plot’s underlying rock.
It was revealed that the rock under the hillside suddenly dips away to reveal a series of cliffs underneath, with a slope of around 60°.
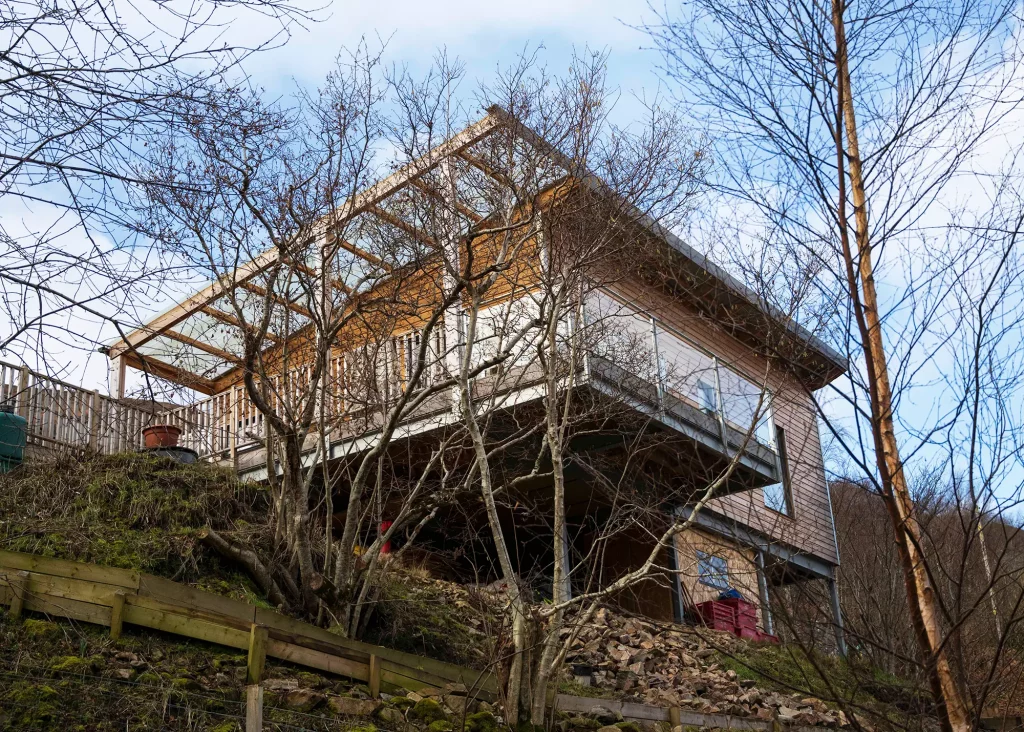
Photo: John Paul
This challenge was overcome through constructing a ledge with terraces, and a structural engineer was brought in to collaborate on the design of the supporting steelwork so the house could sit safely.
Read More: Guide to Foundations for Tricky Sites
This family set out to self build a spacious three storey home on their plot located in Chichester harbour, just 50 metres from the waters edge.
However, the project plans faced multiple objections, which ultimately led to them being rejected. The proposed scheme featured two bedrooms in the loft space and was deemed to be too high, not in keeping with the surrounding homes and was supposedly too large for the plot.
After considering their options, they concluded that adding a basement was the only way to create the spacious five-bedroom home they wanted. By sinking the house into the earth, instead of adding a third floor, the roof height could be lowered to below that of a normal two-storey structure.
Rob and Cecilie had hoped to spend around £650,000 in total, but the groundworks, including the contiguous piles and additional basement protection, added approximately £40,000 to their spend.
Even for an experienced builder, this was a challenging project to undertake. “In hindsight, if I’d known the design was going to be so controversial, I would have sought earlier consultation with the planners to get more pre-application advice,” says Rob.
Keith and Mairi O’Connor were lucky enough to already own this two hectare plot on the picturesque Lochaber coast, as they had purchased a part of land here from a friend some years previously.
The plot had no planning permission in place, but the couple were hopeful to build a spacious and comfortable home that would maximise the breathtaking views. The design was therefore influenced how the location could be enjoyed, leading them to an L-shaped build.
Planning was granted in just two months but the construction phase wasn’t without its challenges. In order to open up the views to the living room and establish the fully level plateau required for the building, there would need to be substantial excavations into the rock.
Despite the fact that around 40% of the property is glazed, it still achieves fantastic thermal performance thanks to the triple-glazed, alu-clad NorDan fenestration.
More Ideas: 31 Amazing Window Design & Feature Glazing Ideas
Seeing as Andy Righelato had only ever visited Cornwall twice, it was a massive leap of faith for him to purchase a property in St Ives.
“The headland setting above a huge sandy bay was so spectacular that I put in an offer immediately. The house itself was rundown and needed a complete overhaul,” says Andy. “Regardless, the view completely sold it to me.”
Andy’s initial plan was to largely knock down and restore the house, so he submitted a planning application for a renovation and extension with the help of local architect, Chris Strike at RA Design.
The new house sits on the footprint of the old property, but an additional storey doubles the size. A show-stopping open-plan living space on the ground floor flows into a contemporary bay, with floor-to-ceiling sliding doors that open onto a decked area.
Architect Caroline Buckingham was after a new project, and after strolling down an unmarked track she spotted a dilapidated cottage and cowshed with for sale.
Her ideas immediately started to brew, and a short ride further along the beach confirmed that this was certainly somewhere with potential.
After purchasing the plot, Caroline had come up with plenty of ideas on how best to maximise the coastal location. She wanted to create a two-storey home, although this meant that her neighbour would lose his bedroom view of the Solent’s fort and so she faced objections.
She overcame this planning obstacle through redesigning the home and in the process kept in good contact with the parish council and neighbours to gain their support.
Despite this, it took Caroline a long time to secure approval, and she’s still not sure why. “It was an existing property, so the precedent was set; it shouldn’t have taken so long,” she says.
The project required new foundations which she had budgeted for, although digging revealed three redundant wells beneath the cottage floor, each 3m in diameter and 5m deep.
“When demolishing you make allowances but never actually know what’s in the ground,” she says. “We compacted and filled them. It was like throwing wads of £50 notes into the holes.”
After a somewhat arduous planning and building process, Caroline’s completed home is a well-insulated, highly efficient and stylish property.
She fitted higher levels of Kingspan insulation than required to ensure great thermal performance and, after tests the home proved to be close to Passivhaus standards.
Learn More: Self Building a Passivhaus: 10 Steps to Follow For Passivhaus Approval
Clive and Susan Andrew’s had a desire for a seaside home where they could enjoy their retirement. The couple viewed a two-storey Victorian dwelling in Musselburgh for sale that was fairly unremarkable, but they saw this as the perfect opportunity.
The couple decided to pay over the odds for the sinking property based on imaginings of what it could be replaced with.
Responding to the Andrews’ brief, local architect Honor Thomson of Edinburgh-based firm Wiszniewski Thomson Architects, came up with a site-specific design solution.
Planning approval took 10 weeks and the home’s design has been planned thoroughly with several flood prevention measures. This includes floodgate and drainage systems alongside the whole ground floor being tiled.
In terms of construction, the property is a hybrid. Rendered masonry outer walls enhance the thermal mass of the building, and an inner steel frame supports the curved element at second-floor level. Infill panels of timber frame, with zinc cladding on the upper levels, break up the facade of the house.
Sea Edge was initially purchased for its south facing position and stunning sea views. However, it soon become clear to the owners that the existing small dwelling would be a challenge to modernise and would not capture the site’s full potential.
The couple recruited Kast architects to bring their bold vision to life and the team managed to successfully bring their plans for a modern, open plan home to the plot.
Coastal homes can present challenges in the building process, often in the form of steep gradients. This property is balanced on a high cliff in South Cornwall, which meant the build had to be well thought out to reach its full potential and offer the clients an uninterrupted panorama of the horizon.
The house relies upon a highly insulated timber frame, accompanied by additional steel work to create dramatic cantilevers.
The elevations are a delicate combination of solid and void and create the impression of the views being framed. The pairing of render and cedar in this decision also manages the potential solar gains, which accompany the summer months.
This couple were after a home that would help them escape from the busy streets of London.
They bought this plot on the dramatic wind swept coastline of the Gower Peninsula, an Area of Outstanding Natural Beauty, and enlisted Hyde + Hyde Architects to assist with the design of their new home. “They totally understood what we wanted and approached the house design around how we lived our lives,” say the couple.
The couple’s new coastal home is perched up high on a limestone cliff where the Bristol Channel meets the Atlantic Ocean.
The main challenge of the project was making sure the build would last against the elements. Hyde + Hyde created a low profile with a monopitch roof that would boldly stand against the harsh rain and winds and, heavy materials have been used on the ground floor to provide the build with much needed stability.
Essential Advice: 10 Steps to Your Dream Self Build Home
This article was originally published in November and has been updated in May 2023. Additional content by Lucy Keech.
