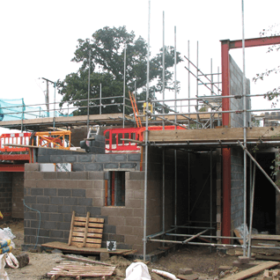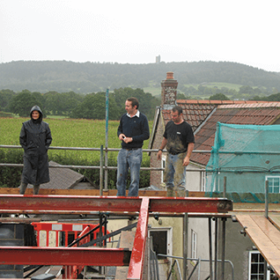
Learn from the experts with our online training course!
Use the code BUILD for 20% off
Learn from the experts with our online training course!
Use the code BUILD for 20% offI’ve been very happy using our architects to administer the contract for our self build. If there’s ever a serious issue, it’s much better for them to discuss it bilaterally or with a QS, rather than us getting too much involved and confusing the situation.
I hope we’ve been well behaved clients; we’ve been pretty good at not fiddling about with the final design or budget. When we do occasionally waver it’s usually down to a lack of visual imagination, but apart from endless conversations about windows we’ve been pretty good.
As much as anything else, we’re terrified of the cost of changing our minds; we just can’t afford any over-run.
The next target on the site is to get all the stuff sitting in the field – beams, blocks, insulation panels, etc – onto the main floor of the house before the weather goes pear shaped again.
Things should start moving ahead really quickly now. Although building with blocks rather than a timber frame is a much slower process, the design involves lots of long straight walls, so progress should be relatively simple.
The only potentially tricky stage will be installing the next lot of steels, which form the structure of the timber top floor.
I think the architects and builders are reasonably happy, apart from the weather, of course, and the damp proofing issue. They all seem cheery enough on site, despite the delays – we’re currently about six weeks behind schedule.

