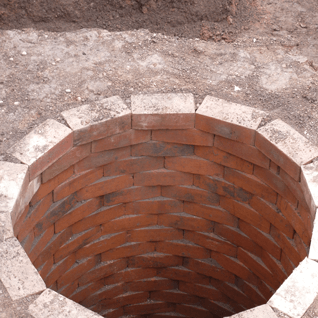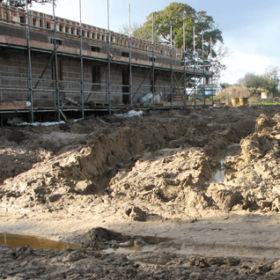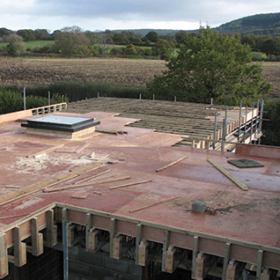
Learn from the experts with our online training course!
Use the code BUILD for 20% off
Learn from the experts with our online training course!
Use the code BUILD for 20% offFor many years now it has been a dream of mine to carry out a self build – to be able to live in a home designed around mine and Jan (my wife’s) wants and needs.
Owning my own timber frame company for the past 30 years means I have knowledge of the industry (although I realise it’s a whole different ball game when it’s your own project). I am also lucky enough to have a garden with the space in which to build, enabling me to continue to live in my current home during the project.
The ‘only’ hurdle I had to overcome in order to make a start was obtaining planning permission – a struggle I imagine the majority of self builders can relate to.
It took 5 years of battling and a large amount of determination but I am finally free to begin.
This diary will be my way of recording the experience and sharing with you what will undoubtedly be a journey of both highs and lows. If anyone is able to learn anything from it, then all the better!
Week one of the build began alongisde a fanfare of excitement, as the diggers arrived on the first day. We took down a section of the front hedge to allow them to get onto the site and clear the ground in preparation for the foundation works to begin.
It’s all starting to feel very real now – albeit that it’s a little strange to see what was my garden being turned into a building site!

The engineer left me with the information that the well has a 900mm diameter, is over 8m deep to the top of the water, and will need approximately 20-24m³ of gravel to fill it. A big job and an unexpected expense right at the start of my self build.
On a positive note, I wanted the house to contain some interesting features and I’ve managed to recover one of the bricks making up the wall of the well in the hope that I can use this in the new house’s external cladding. The brick was actually made locally and is stamped with these details – exactly the kind of interesting talking point I want to incorporate in to my home.
Whilst the issue of the well was being considered, work continued on the foundations and concrete was poured in to fill them (away from the site of the well).
Unfortunately, the day we started work on this was the very day the heavens decided to open – right on top of the newly laid concrete. But that’s par for the course in this country and it didn’t really cause too many problems – all we needed to do was give the concrete a little extra drying time.
By the end of the week the engineer, along with myself and Jan, decided that it would actually be a bit of a shame to fill in the well. Instead, we’re going to fit a manhole cover over the exposed part it, and we won’t close it off as part of the chimney works as originally planned.
This means we can access it in future if we want to – and considering how prone Britain is to hosepipe bans, I think we’ve made a very wise decision!

