Permitted Development: The Basics
Whether you want to increase the size of your home with an extension or loft project, or have your sights set on a characterful barn conversion, your ideal scheme might be easier to achieve than you realise.
There’s a whole range of home alterations that you can undertake without spending time and money on a planning application. Laid down in the Town and Country Planning Order 2015, permitted development legislation offers a way to streamline some home improvement projects.
What is permitted development?
In recent years, a whole host of amendments have expanded the scope of permitted development (PD), enabling self builders and renovators to carry out home improvement and conversion projects without having to obtain planning permission.
However, current development rights are still complex with interpretations differing between local planning departments. If you plan to undertake works under PD, there are strict rules you’ll need to adhere to. Here’s what you need to know.
Changes to permitted development rights after May 2019The established permitted development rights were reviewed in 2012 and relaxed to further encourage the development of existing properties (and to lessen the burden on local planning authorities in determining planning applications). Following a further revision in 2015, and a new Order in 2016, these rights were put in place until May 2019. |
House extensions
The linear approach used here is based purely on the distance an extension protrudes from the building. Maximum sizes and heights for rear and side extensions apply, regardless of the size of the original house. Owners of small houses will benefit proportionately more than those of large ones.
These rules appear to be based around the notion of a standard-house and the one-size-fits-all approach makes for some interesting outcomes when applied to ‘non-standard’ arrangements.
For example, for an isolated house in the countryside, being restricted to a single storey for a side extension but allowed two or more stories to the rear makes no logical sense.
Be aware that the rules are less generous in ‘designated areas’. This will probably mean conservation areas, Areas of Outstanding Natural Beauty and National Parks.
Permitted development rules for extensions:
- No extension forward of the principal elevation or side elevation facing onto and visible from a highway
- Maximum depth of a single-storey rear extension of 3m for an attached house and 4m for a detached house
- Maximum depth of a rear extension of more than one storey of 3m including ground floor
- Maximum eaves height of extension 3m within 2m of boundary
- Maximum eaves and ridge height of extension no higher than existing house
- Side extensions to be single storey with maximum height of 4m and width no more than half that of the original house
- Two-storey extensions no closer than 7m to rear boundary or existing rear wall if closer than seven metres to boundary
- Roof pitch of extensions higher than one storey to match existing house
- Side-facing windows above one storey to be obscure-glazed; top opening allowed
- Materials to match existing house
- Maximum 50 per cent coverage of garden
Roofs and loft conversions
Loft conversions have never needed planning permission, it’s only externally visible works altering or extending a roof that do. As with extensions, restrictions for this type of project rely on calculations of volume.
Roof extensions must start a minimum of 20cm above the eaves, while PD allows for external roof alterations like solar panels and protruding rooflights on front-facing roof elevations, except, inevitably, in designated areas.
Permitted development rules for loft projects:
- 40 cu m loft extension for terraced houses
- 50 cu m loft extension for semi-detached/detached houses
- Extensions must start a minimum of 0.2m above the eaves to maintain the visual appearance of a roof line
- No extension beyond the plane of the existing roof slope fronting the highway
- No extension to be higher than the ridge
- No raised terraces, verandas or balconies
- Side-facing windows to be obscure-glazed; top opening allowed
Permitted development rules for roof alterations:
- Alterations should not project more than 150mm from the existing roof plane
- No automatic right to build above the ridge of the building
- No restriction on the percentage of the roof that can be altered
Garden buildings
PD legislation specifies a maximum eaves height as well as ridge height restrictions for garden gardens, and, importantly, overall limits on the amount (in square metres) of outbuildings allowed before a need for planning permission kicks in. With the limits set at 20m square metres for smaller gardens and 30 square metres for larger, this is a radical reduction in previous allowances.
The reference to a limit of 10 square metres for outbuildings, garages and swimming pools more than 20 metres from the house in designated areas is an interesting one. What kind of garage or swimming pool has a footprint of 10 square metres – that’s say 5 metres by 2 metres – who would build a garage that barely offers enough room for a car before the doors are opened, or a pool not much bigger than a bath?
Permitted development rules for garden buildings:
- No outbuilding, garage or swimming pool forward of the principal elevation
- Outbuildings and garages to be single storey with maximum eaves height 2.5m and maximum overall height of 4m with a dual pitched roof (3m with mono-pitched roof)
- Maximum height 2.5m within 2m of boundary
- Maximum coverage of garages and outbuildings 30 sq m if garden covers more than 100 sq m or 20 sq m if the garden is less than 100 sq m
- No raised terraces, verandas or balconies to be added to the house
- Maximum 50 per cent coverage of garden
Agricultural conversions
New revisions to permitted development rights came into force on the 6th April 2018, providing more options to convert agricultural buildings into family homes. Introduced by Housing Minister Dominic Raab, the rules were introduced to ease rural housing pressures by increasing the number of properties that can be developed from existing agricultural buildings.
Previously, planning regulations limited the number to three properties, but the new amendments have now raised the maximum to allow conversions of up to five new homes.
Permitted development rules for agricultural conversions:
- up to three larger homes within a maximum of 465 square metres or
- up to five smaller homes each no larger than 100 square metres or
- a mix of both, within a total of no more than five homes, of which no more than three may be larger homes
Remember, even if changes to your house don’t need planning permission, they probably need Building Regulations approval. Always check before you start work!
Need more advice about permitted development?Build It’s Self Build Virtual Training will give you the detailed know-how to successfully realise your dream home. Our interactive courses are presented by Build It’s expert contributors and designed to give you the key nuggets of knowledge you need – all from the comfort of your own home. Covering everything from finding land to planning permission and design, our courses take place online and allow for audience participation and experience sharing. Use the code TWENTY for 20% off. |
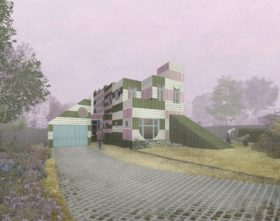

















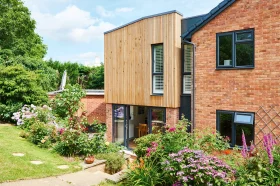




























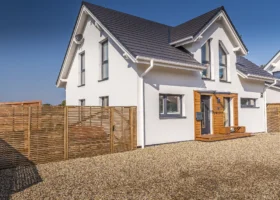

















































 Login/register to save Article for later
Login/register to save Article for later

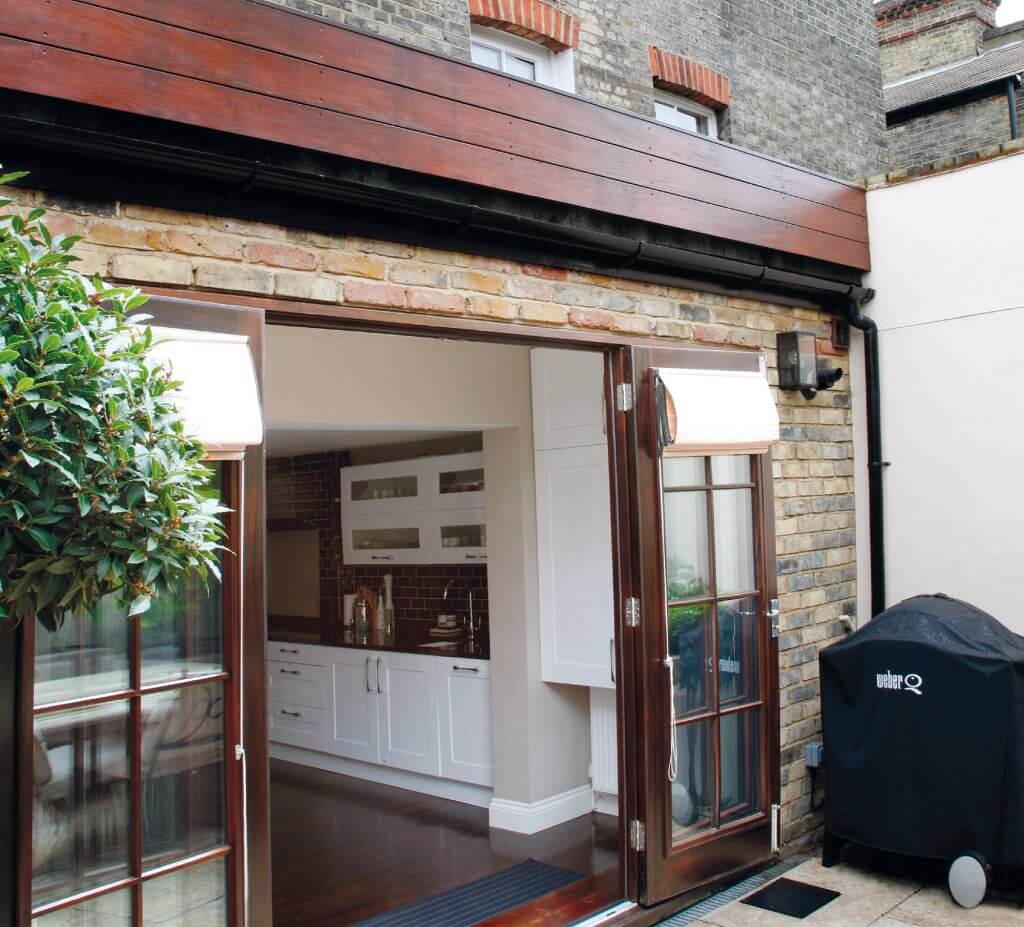
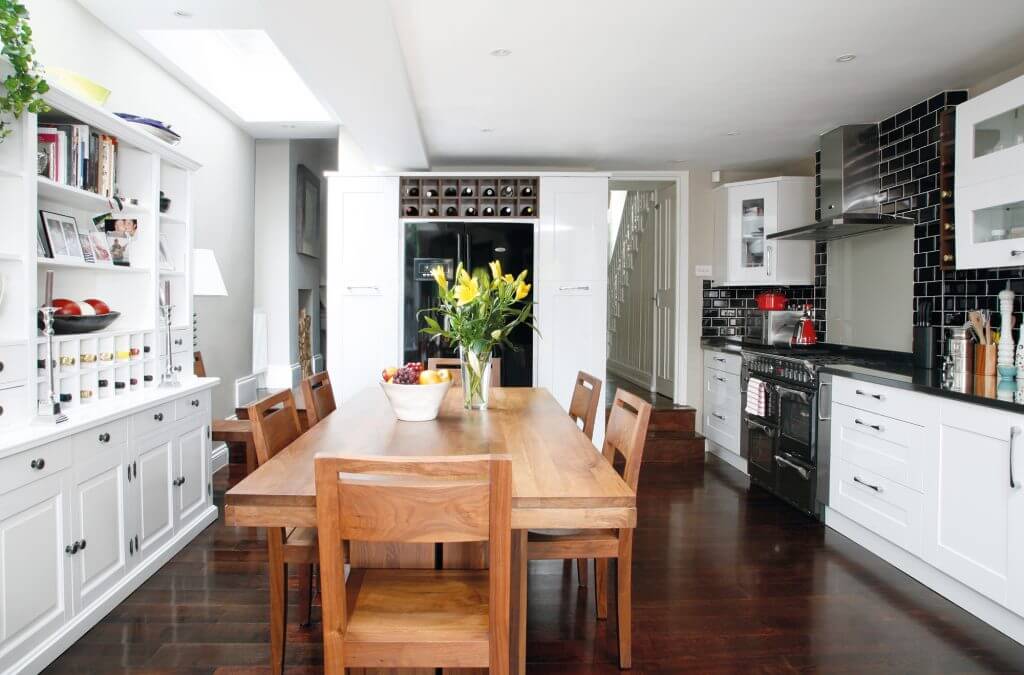
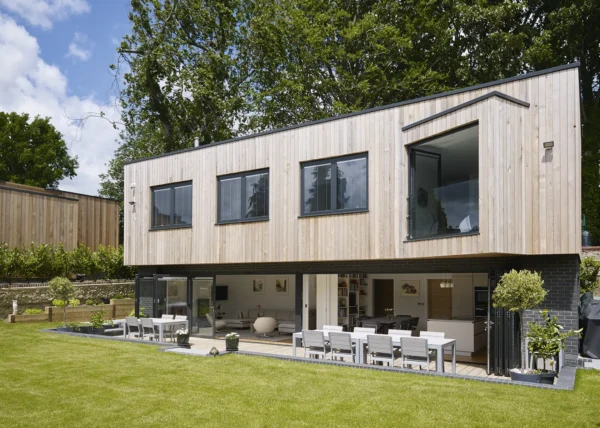

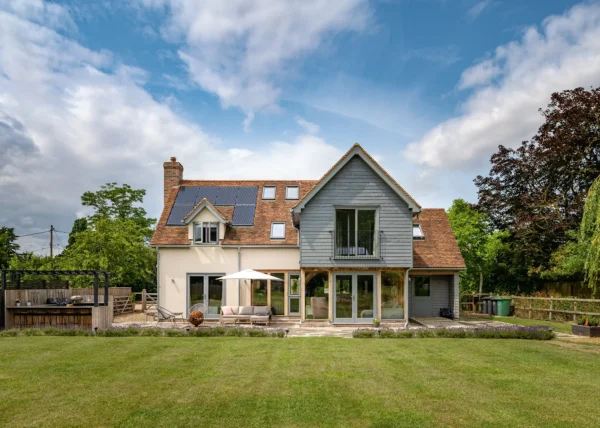
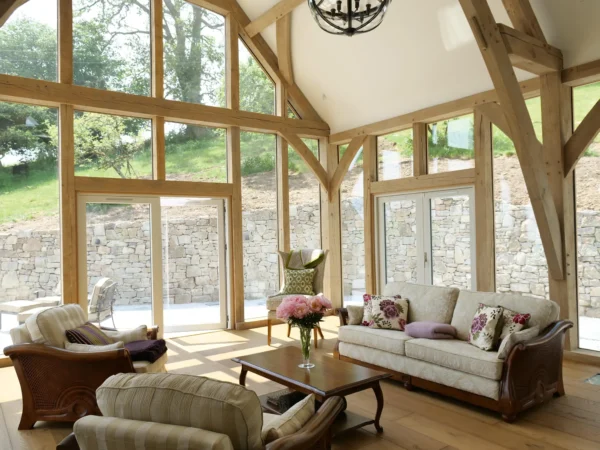
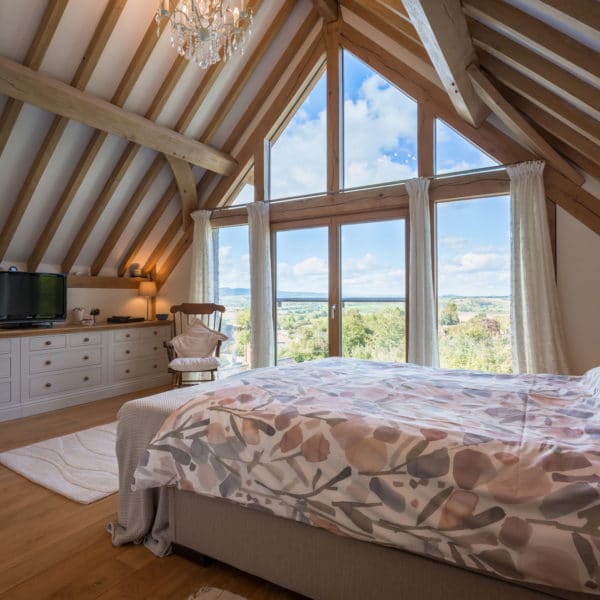
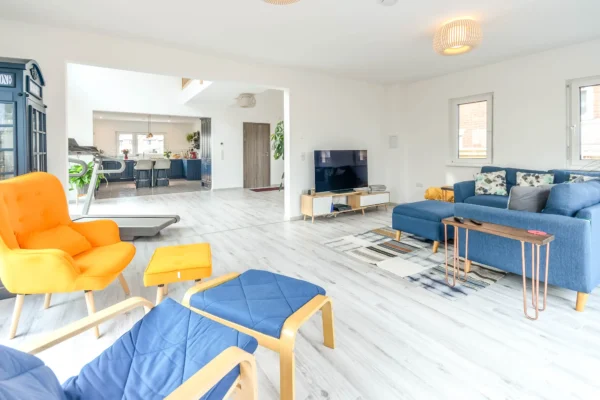
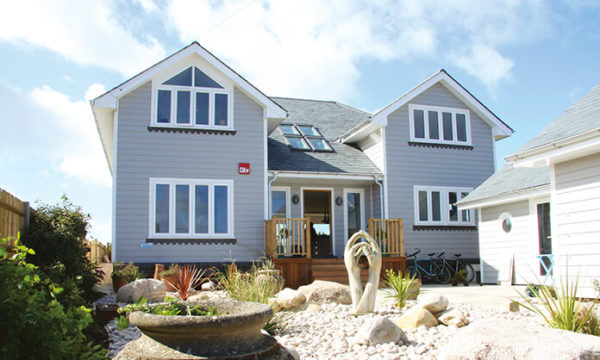




Comments are closed.