Conservatories: The Basics
A conservatory makes the most of precious sunshine, extends summer through to winter and brings the garden into your house. It adds extra space and can even add value to your property. However, a poorly built conservatory can be a nightmare to maintain – too hot in summer, freezing cold in winter and often full of condensation.
To avoid all these pitfalls it’s essential you plan every aspect of your conservatory from the very outset to ensure you get it absolutely right. Whether you’re designing and building one yourself or briefing a specialist company, you’ll need to consider the following points.
Kit or bespoke?
There are plenty of conservatory kits on the market – usually with an unplasticised polyvinyl chloride (PVC-U) frame and polycarbonate roofing. Because they’re inexpensive to manufacture, they can be very cheap to buy. Kits tend to be “DIY-friendly”, because most of the parts are pre-cut and pre-drilled ready for installation.
Beware of the ultra-cheap types, however – as they may not look or perform as well as their more expensive equivalents. If you choose a bespoke design, you’ll undoubtedly pay a great deal more, but you’ll also get something tailored to your individual requirements. Remember that unless a conservatory is well-finished and appropriate to your property it may detract from, rather than add to, its value.
Size, siting and aspect
How will you use your conservatory? A simple plant room or occasional-use home office can be squeezed into quite a small space, but for a usable room, such as a sitting room, dining room or playroom, allow at least 8-10m² of floor area. Overall, ensure the proportions of your conservatory suit how you’re going to live in it and also complement your property and garden.
Consider how your conservatory will adjoin the house. Is there a large enough exterior wall and are there any external obstructions, such as trees or outbuildings? You may have no choice as to where it goes, but if there’s more than one option, try to place it facing east or west, because northfacing conservatories tend to be cold, while south-facing ones can overheat.
Walls and frames
Traditionally, conservatories are built on to a 600mm high dwarf wall made of brick or stone, in a colour and style that matches or complements the main house. More recently, however, fully-glazed structures have become fashionable, offering a more modern look and even more light. The most popular choice for wall-glazing framework in the UK is PVC-U, a material that is light, strong, requires little maintenance, and some systems can be built quickly and easily.
It isn’t an environmentally-friendly choice, however, and its modern look can be inappropriate for a period property. Bespoke conservatories are generally made of hardwood, which can be carved into slender, intricate designs which suit older properties, but is more expensive and requires regular maintenance. Aluminium is a less conventional choice – it is strong, low-maintenance and comes in many colours. Roof frames are usually made from aluminium or reinforced steel (and can be faced with timber on the inside) to withstand the weight of the roof, strong winds and snow loads.
Glazing
Double or triple glazing is essential to reduce heat loss from a conservatory at any time other than mid-summer. The best glazing combines a low-emissivity coating that reflects heat back inside, and argon-gas filled units for maximum insulation. Safety glass to BS6206 is mandatory for most glazed areas. In a bespoke conservatory, you can specify tinted, etched, obscured, anti-sun, fire-resistant, self-cleaning or other specialist glass.
For roofs, choose from glass or polycarbonate panels. The latter are light and strong, cheap and quick and easy to fit. The disadvantage is that these tend to obscure light, particularly at thicknesses that achieve the same thermal performance as double glazing. If these panels are located near trees, they may also encourage algae growth, which needs regular cleaning.
Heating
Heating is essential if you plan to use your conservatory in winter and, to comply with building regulations, you must be able to control it from the main house. You may wish simply to extend your current central heating to the conservatory, placing radiators against the dwarf walls – designer versions can become features in their own right – or you could incorporate them into window seats or disguise them with decorative covers.
Underfloor heating, either of the warm-water pipe or electric cable variety, is neat and invisible, but it may struggle to quickly raise the room temperature. The alternative is to use underfloor water pipes from the existing plumbing system or separate electrical units in conjunction with perimeter floor grilles through which warm air is emitted. Where there’s room for a chimney or flue it is also possible to install an open fire on the wall that was the outside of the original house.
Ventilation
In the height of summer you’ll need to be able to provide a cool waft of air in your conservatory – and not just by opening windows. Roof vents may be opened electrically or manually, with long-armed winding gear. They can even be thermostatically controlled to open at the necessary time, with a sensor to close them if it starts raining. Trickle vents in the roof or side windows allow warm air to flow out, while some windows have a lockable night vent facility, allowing them to remain partially open while still providing security. You may also wish to add a central ceiling fan, which could incorporate a light, if necessary.
Shading
Blinds can look great and are often necessary for privacy; they also provide shade from direct sunlight and reduce the build-up of heat. If the latter is a problem, your best bet is solar-reflective roller blinds. Otherwise, the options include pleated fabric, pinoleum Roman blinds and slatted Venetian blinds.
Because they’re such a dominant feature, the blinds you choose will have an enormous impact on the room. Look through as many brochures as possible to get an idea of the effect of each style; some companies even have videos to help you decide. Also consider how easy it is to clean
them and whether you want to open and close the blinds with pull-cords, rods or via remote control.
Do I need permission?
Most small, domestic conservatories don’t need planning permission or building regulations – but only when they satisfy certain conditions and are not in restricted areas, such as conservation areas. Conditions include being less than 30m² in floor area, at ground floor level, properly separated from the main house, have a 75 per cent glazed roof and 50 per cent glazed walls, use safety glass where required, and not contain fixed plumbing. If in doubt, consult your local planning authority.
Main image: This bespoke orangery by Apropos features a stylish, energy-efficient aluminium and glass design
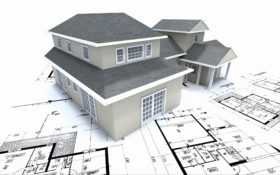
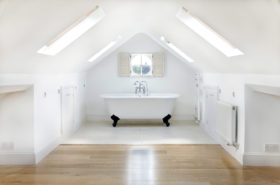














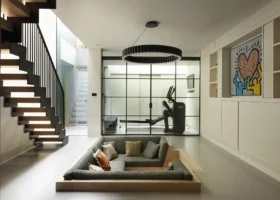













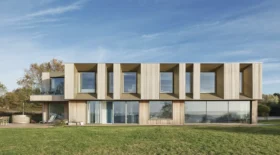





























































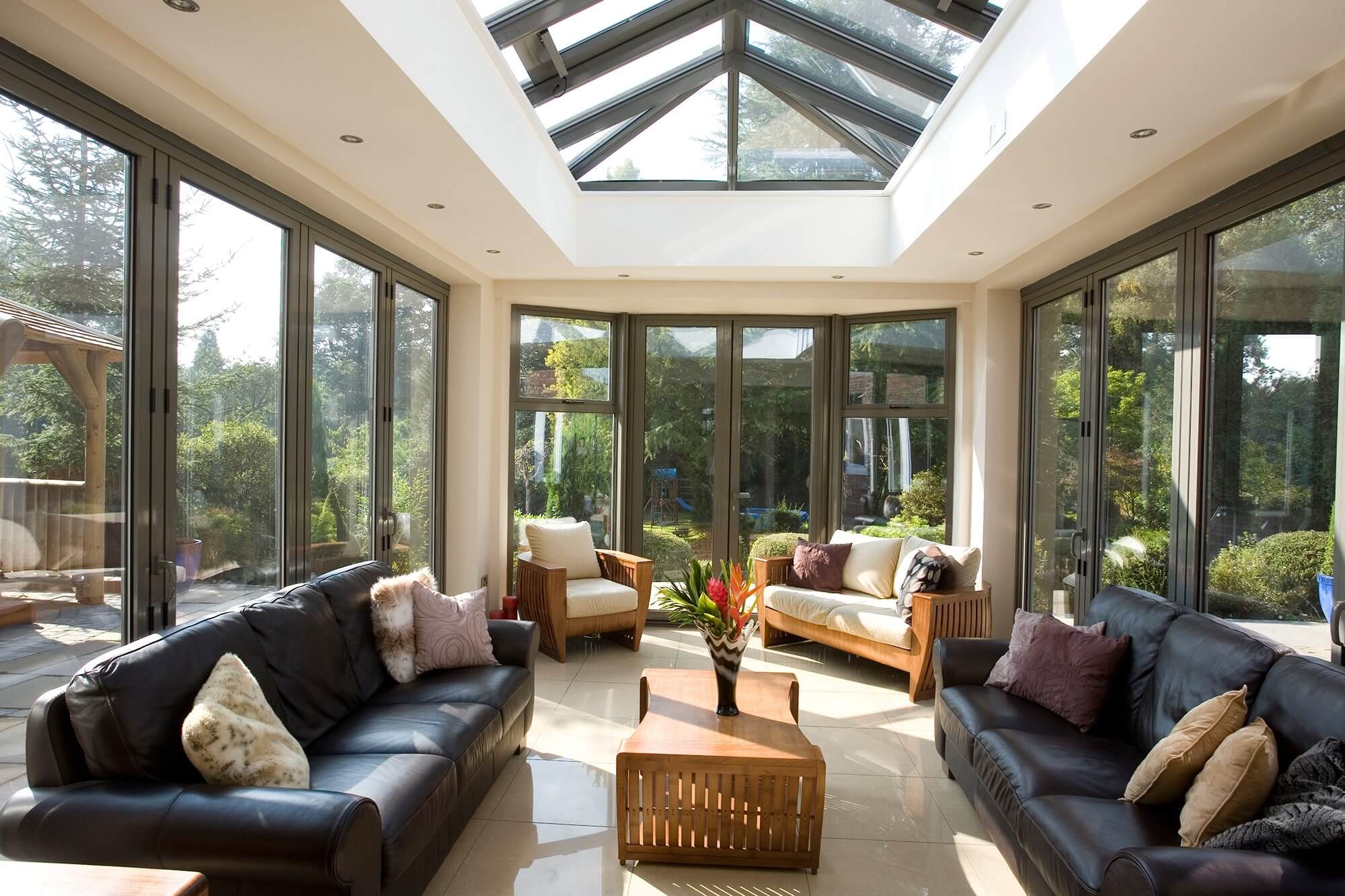
 Login/register to save Article for later
Login/register to save Article for later
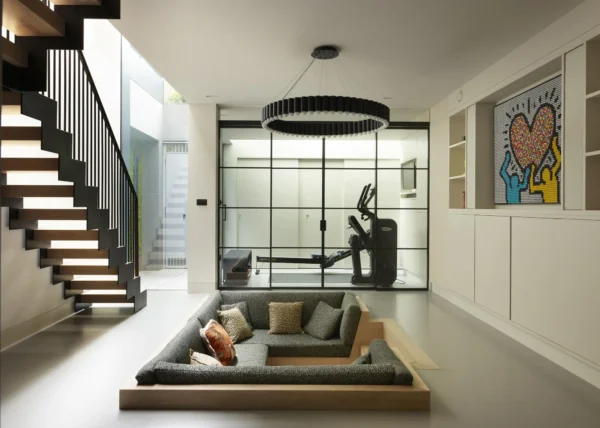

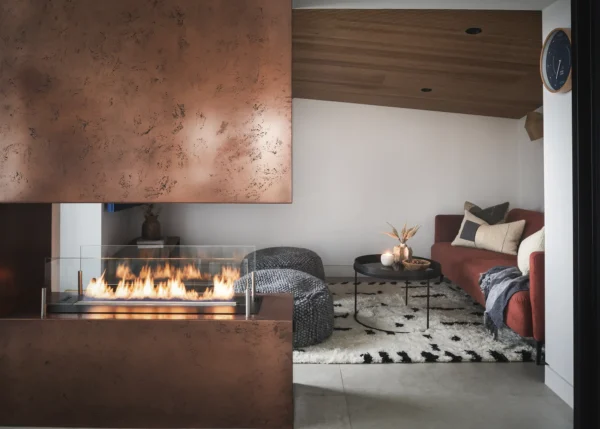
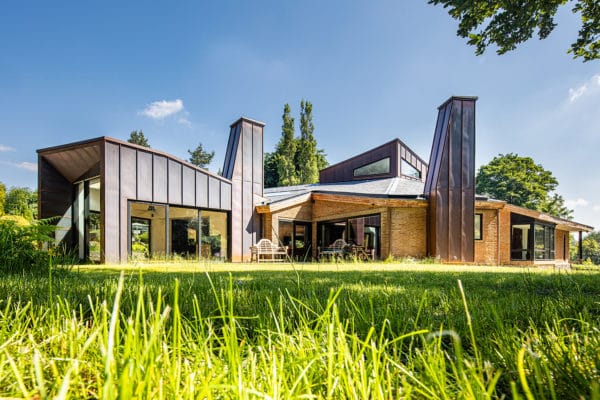
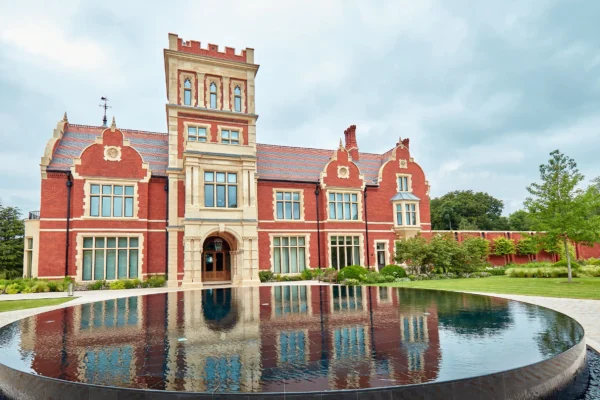
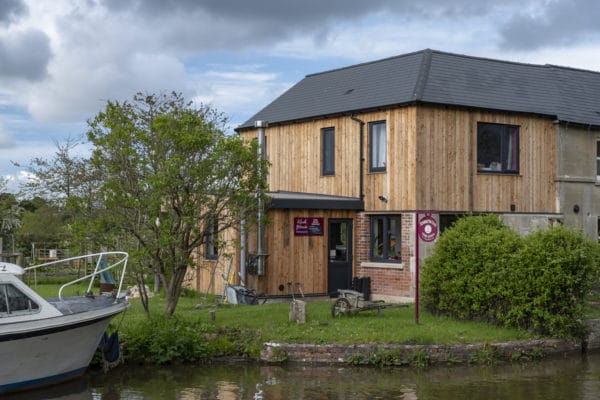
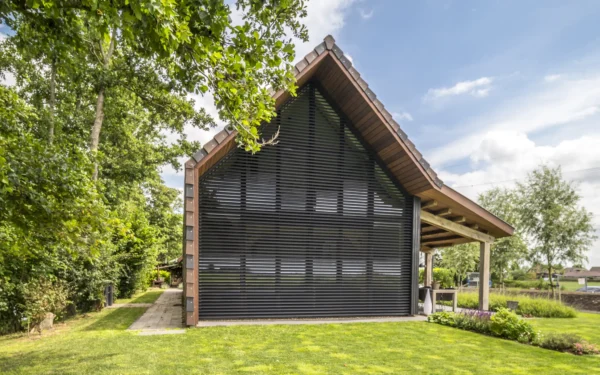




Comments are closed.