
Learn from the experts TONIGHT with our online training course!
Use the code BUILD for 20% off
Learn from the experts TONIGHT with our online training course!
Use the code BUILD for 20% offThe way in which we use the kitchen is changing.
It used to be a place for mess and frantic behind-the-scenes activity to produce meals served in a calm dining room that’s set apart. But the rise of open-plan living has led to the culinary zone as a separate room is disappearing from our homes.
Modern labour-saving appliances and pre-prepared food mean sophisticated meals can be quickly conjured up in a relatively compact space. Plus, having the dining table positioned alongside the kitchen allows hosts to be part of the conversation when guests are over for dinner.
This does mean that our kitchens are more on display to visitors and there’s an opportunity to make them a major design feature of the home.
So with a host of stylish finishes and sleek appliances on offer for you to choose from, here I’m looking at how to approach designing a kitchen perfect for your bespoke requirements.
In this article:
If you’re about to commission a new kitchen, the first step is to decide how it will really be used.
For instance, will it be a lively, messy zone where family members are likely to leave piles of unwashed dishes and dirty worktops? Or will it be a well-ordered, minimalist space more akin to an operating theatre in a hospital? Crucially, do you care what visitors will think if they see it in its normal state?
Judging how big the kitchen needs to be also depends on how it’s used. For instance, if you have a busy life and prefer to eat out then a smaller space might be adequate.
Some appliances are essential and you’ll need to make room for them – the fridge, freezer, cooker and sink can all fit into very compact areas if necessary.
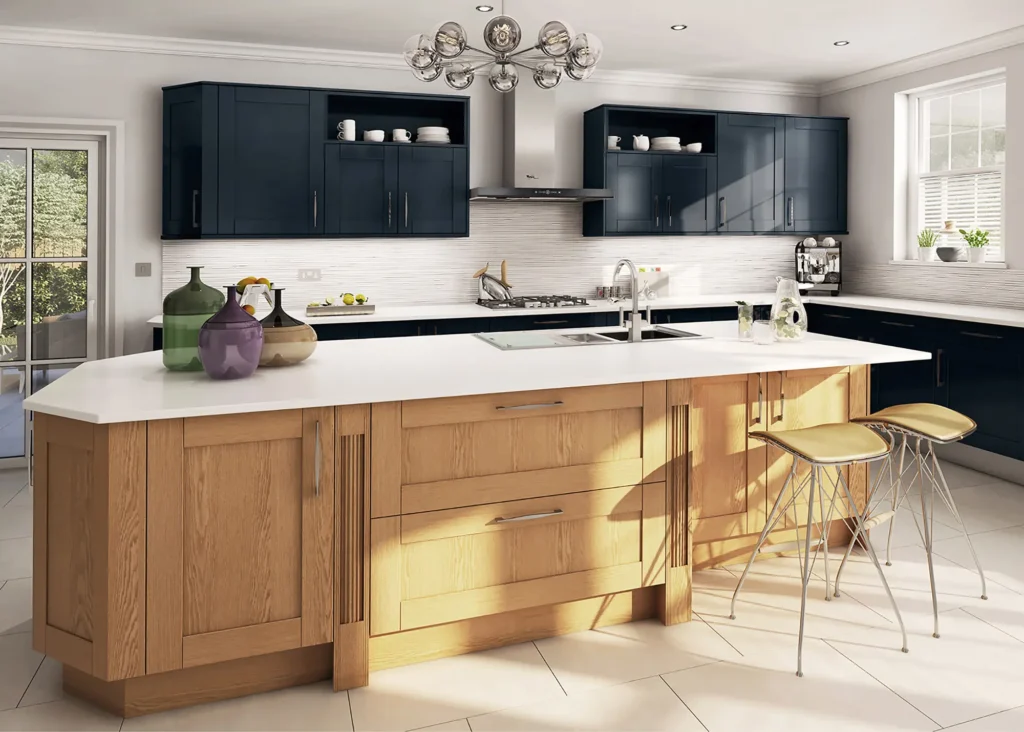
A mix of deep blue and wood cabinets make an eye-catching kitchen setup in this design by Crown Imperial
Alternatively, if your household’s lifestyle means several people preparing food simultaneously, or if cooking is more of a passion, you’ll need ample worktop and plenty of circulation space.
Although the invention of the fridge made traditional pantries unnecessary, they are now back in fashion and provide useful extra space to keep food.
Positioning these storage rooms on an outside wall with air bricks for ventilation is an excellent way to keep root vegetables and other perishables that need a cool, dark environment.
The latest trend is to enlarge them into somewhere for storing pots, pans, baking trays, casserole dishes and the like, which helps to reduce clutter on the worktop.
Another key decision is whether the kitchen will accommodate other uses beyond food preparation. For instance, having your washing machine here could be too noisy if it’s part of an extended living space.
If you’re self building from scratch or taking on a major renovation, then the location of the kitchen will have a big influence on the ground floor layout.
The kitchen likely to be at the back of the house, with a good connection to the garden, often via glazed doors. Efficient circulation is essential, so if space is at a premium then double it up as a route from the hall to the room beyond.
As the design develops, think about how you’ll use different appliances and where worktop space is best located. Work the design in a way that minimises the need to move between different parts of the kitchen; this will heighten efficiency and reduce the risk of accidents with hot items.
Imagine what you will need to do at each stage of food preparation then arrange the layout in this order.
As a general starting point, storage should be located in one area with worktop space next to it, followed by the cooker, then somewhere to put the meal into dishes or onto plates, and finally a sink for washing the pots, pans and cutlery.
But you may want access to the sink when preparing food, so U- and L-shaped plans often work better than a straight line.
Think about the height that different items are stored. If you wish to reduce the effort required – not to mention the risk of back strain – there should be three zones. The highest cupboard space would be used for light items that aren’t too difficult to get down when reaching high up.
The lowest cupboards require bending and lifting so lighter loads are preferable here, too. Keep the heaviest objects at or just above worktop level. This arrangement should minimise the need for too much lifting and twisting.
Read more: Kitchen Layouts Explained
It can be challenging to make decisions when faced with the huge range of styles and finishes available for fitted kitchens, but you can follow a few practical rules that will help you choose a successful combination.
Work out the number of storage cupboards you need by looking at your current kitchen. The appliances are usually easy to list, with the choice of models left until further down the line.
The size of the worktop space is harder to estimate, but think through the process of preparing, cooking and washing up described earlier as a good start.
Aside from the area needed for these activities, don’t forget to allow room to fit your collection of kitchen gadgets, which may go beyond toasters, food processors and a radio/TV. A smart assistant, such as Amazon’s Alexa, can give you real-time recipe instructions and will probably be able to control the cooker in the not too distant future.
The choice of finishes for cupboard doors and drawers will depend on personal taste and budget, but the worktop material is the most important one, so this is where to spend any extra money if your budget will stretch to it.
Unfortunately, the most stylish also tend to be the most expensive, such as natural stone and stainless steel, but they add a touch of glamour to an otherwise functional space.
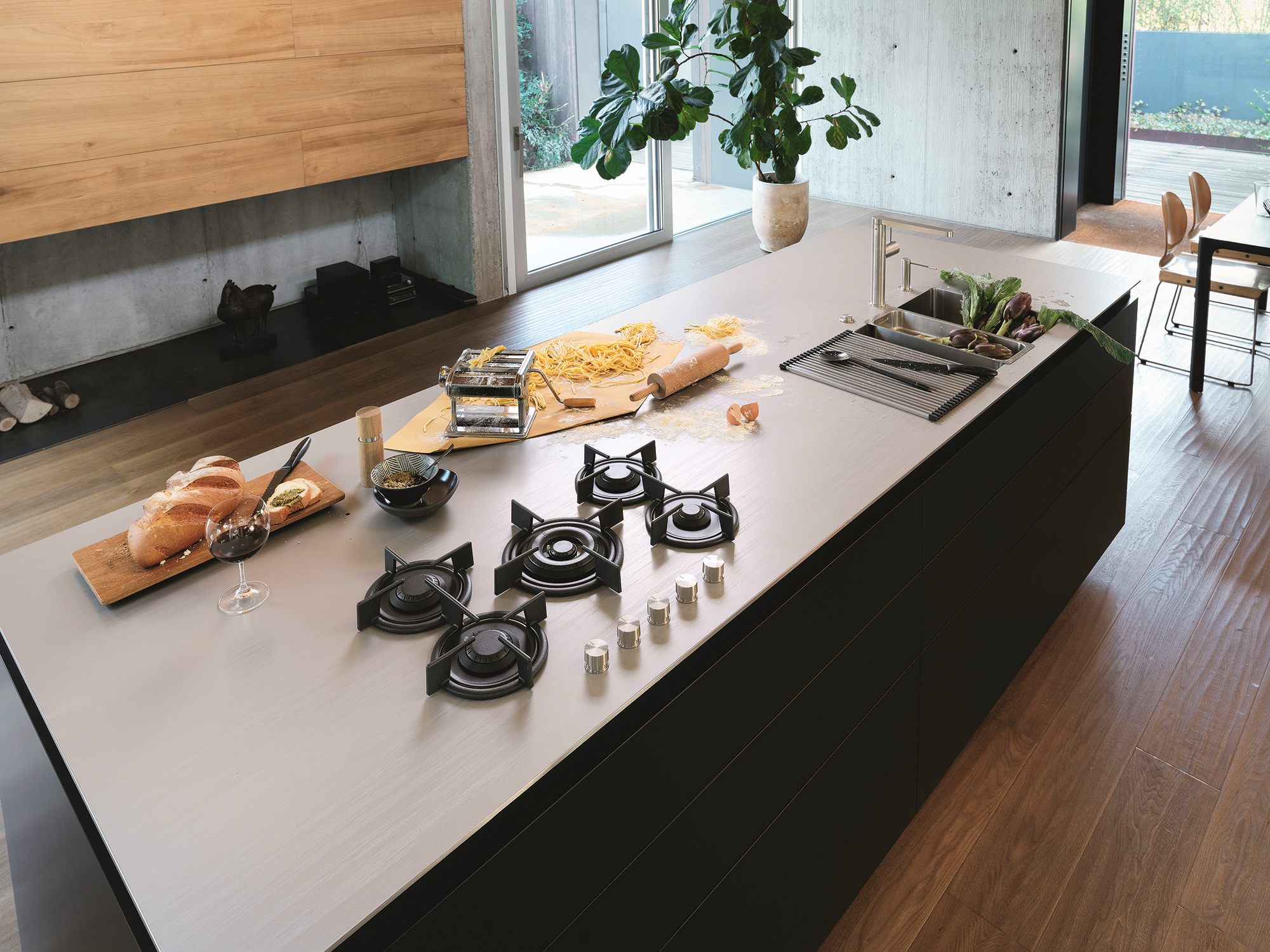
The brushed finish on the Puresteel worktop by Franke gives it texture and created a warmer feel than regular stainless steel
Solid wood such as oak, walnut and iroko (from sustainable sources, of course) are usually cheaper and warmer to the touch. Timber with a high content of natural oil is water resistant, but a surface without this will need a finish to protect against staining.
Uber-stylish polished concrete worktops look great but are also vulnerable to staining, so require a careful approach.
A well-designed lighting scheme will help to show off your kitchen at its best.
Fit practical high-level task lighting on the underside of cupboards, backed up by recessed mini-spots in the ceiling.
Also look to include soft background lights, which can reflect off the walls and ceilings later in the evening to create a gentle ambience when all the work in the kitchen is done.
Getting a kitchen design right is crucial, not just for nice looks, but for practical, day-to-day living.
Using an architect or interior designer is the most expensive option; they may price per hour (in which case, ask them to estimate how long they think it will take) or for the whole job.
Check what’s included – it may be as little as outline sketches, or as much as detailed drawings, assistance with planning applications, specifying suppliers, appointing contractors and supervising the entire process.
At the other end of the scale, you could design it yourself for free, taking inspiration and advice from brochures, magazines, books and websites. This gives you the option to source units, worktops, appliances and all other components from anywhere you like, but also the responsibility for managing the project every step of the way.
Many people, however, go for the middle option of using their kitchen supplier’s own design and installation service.
This is often advertised as free, though the cost is factored into the price of the kitchens themselves.
At the lower end of the market you will be required to take your own measurements into a showroom. An advisor will then create a computer-aided plan showing what your kitchen will look like using cupboards from their own ranges.
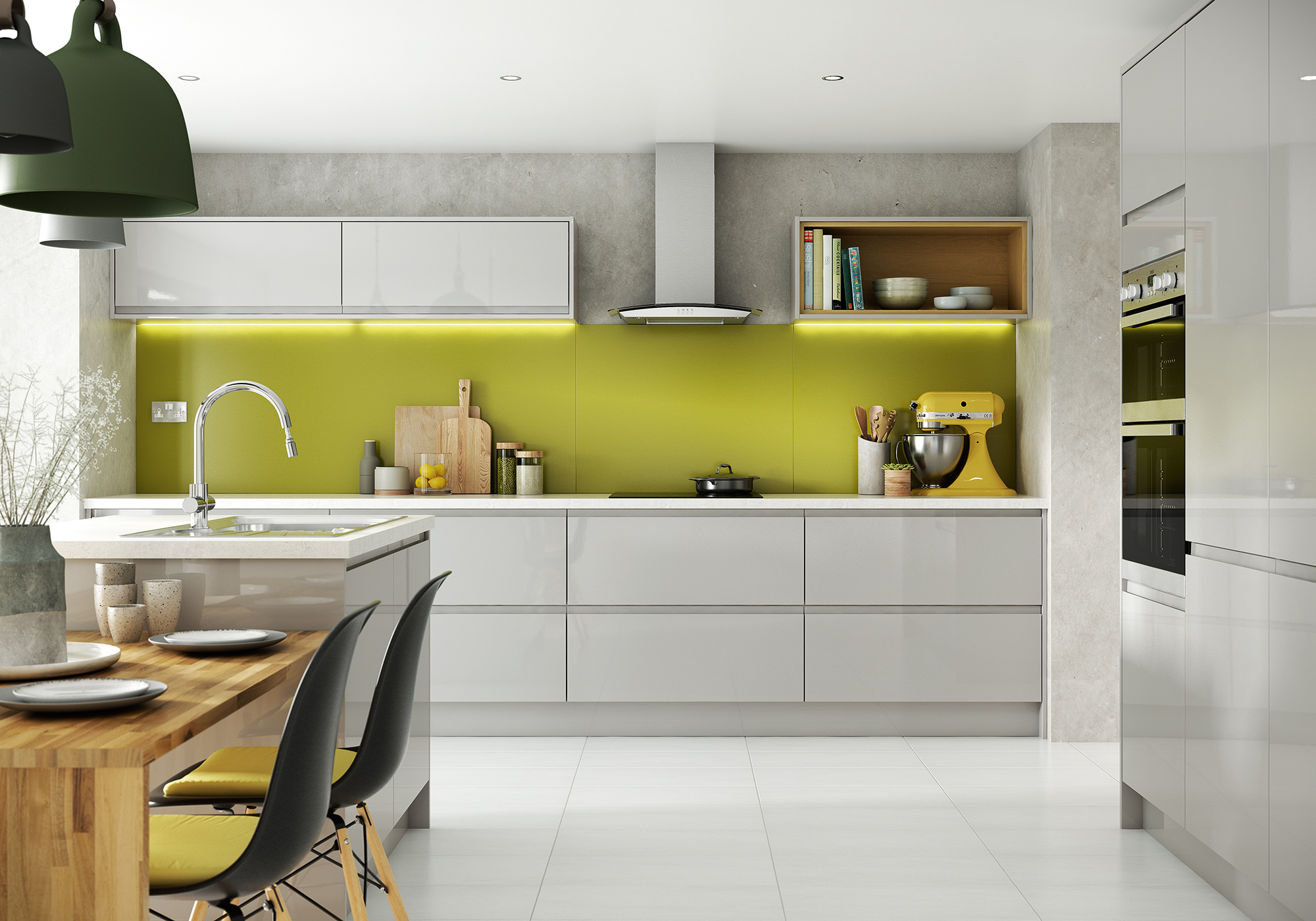
In this modern space
by Benchmarx Kitchens glossy white and grey shades are livened up
thanks to a green splashback, which works to create a statement focal point in the largely neutral scheme
Be careful when taking measurements: even in a new-build, walls are not always true and the surfaces flat. Take at least three measurements at floor, worksurface and wall unit height, and work to the smallest width.
When working to standard-sized units, leftover space may be used for a tray slot or pull-out towel rail. Alternatively, if you are using a mid-range or luxury kitchen supplier, you may be asked to pay a few hundred pounds for a set of drawings specific to your room, which includes a home consultation and measuring service.
You may also wish to specify bespoke units that fit the space precisely, which will push the price up accordingly.
Solid-wood doors with traditional mortise and tenon joints are often considered the highest quality.
In-frame doors may expand and contract with the humidity of a kitchen (though the thicker they are, the less chance there is of this). A good supplier will offer an after-sales service to check their fitting after a few months.
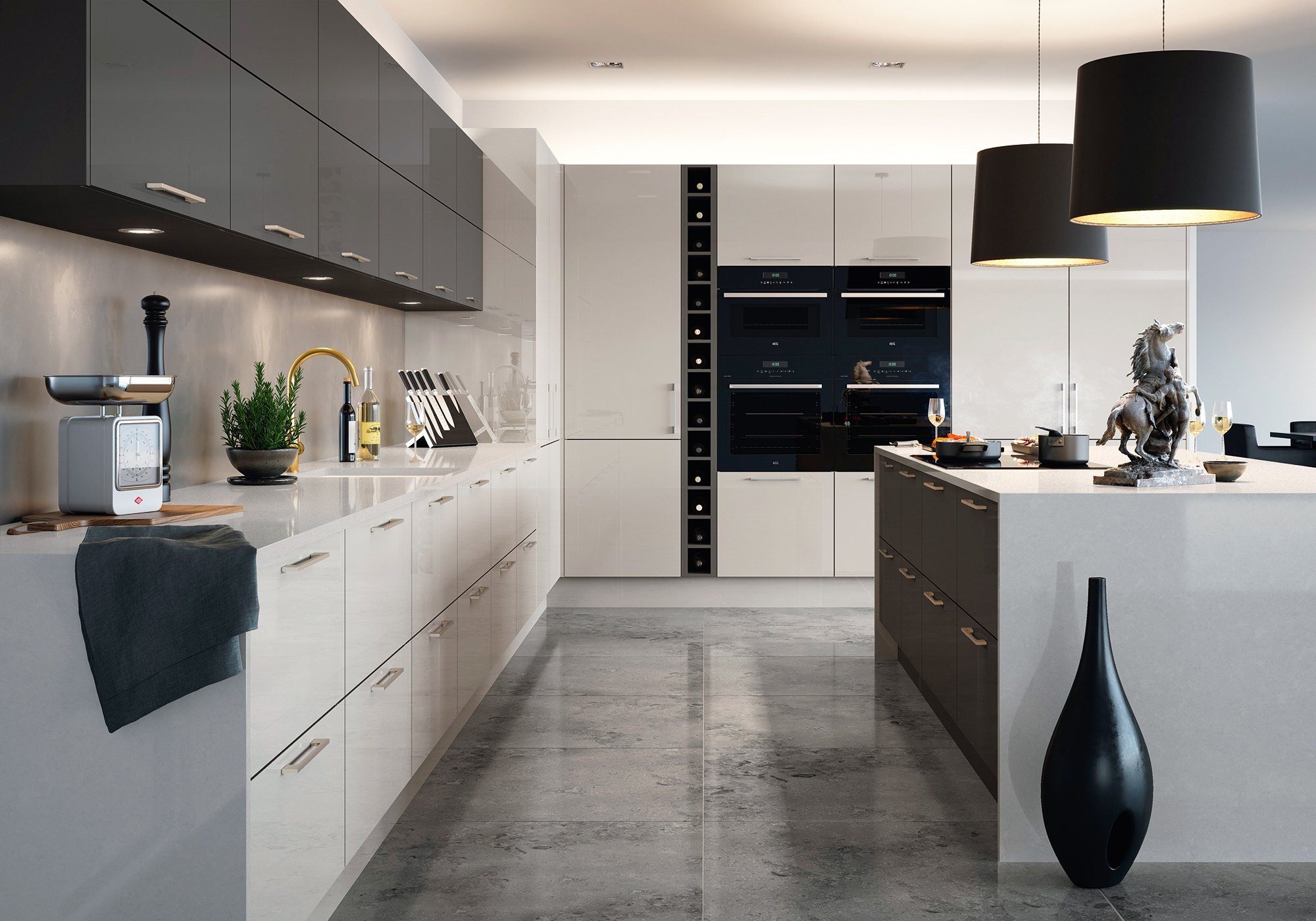
The combination of a high gloss finish, limited colour palette and grey floor tiles gives this Napoli design by Optiplan Kitchens a sophisticated feel. The worktops blend perfectly with the cabinets, keeping lines clean and modern
Opinions vary about veneered doors, which are usually cheaper. George Robinson, of George Robinson Kitchens, points out that, unlike solid wood, they are tricky to match perfectly, so you may find slight differences between colour and wood grain in adjacent doors.
Ikea, on the other hand, says: “Veneer is just as good as solid wood. In fact, it’s easier to maintain as it doesn’t need to be oiled regularly and is easier to keep clean.”
An expert at luxury kitchen specialist Bulthaup, which uses precisely matched veneers to ensure an identical grain throughout each kitchen, says: “The reason veneers have such a long-standing presence in the kitchen is because they are far better suited to the environment of a kitchen than solid wood.
“If you were to use a solid wood panel on a kitchen door it would crack and split, whereas a veneered surface will remain precise and smooth.”
Check whether painted doors are machine-sprayed, or painted by hand with a brush.
Top of the range carcasses are made of solid wood. Next level down ones are usually made from plywood or MDF veneer, while cheaper ones are made from chipboard, sometimes with just hardboard backs.
Check the thickness of the chipboard – a few companies still offer 15mm sides which, says George Robinson, is just not sturdy enough. He advises 18-20mm as a good guide.
If you are buying an Ikea kitchen, note that the carcasses don’t have the usual set-in backs that allow for pipe runs. This is because in Sweden the plumbing normally goes under the floor so a designated space at the back of the unit isn’t needed.
The solution is to pack the floor units out from the wall and, if necessary, fit a deeper worktop.
Poor hinges are usually made from thin metal and will eventually wear so thin the doors hang unevenly.
While many people are happy with good quality Blum or Blumstyle hinges (concealed, adjustable and available in a variety of specifications), solid brass butts are better, says George Robinson.
Check whether hinges open through a complete 180 degree angle if this is important to you.
At the budget end of the market, you may get cheap laminate worktops that can burn, scratch and wear out quickly.
High-pressure laminates are more durable than low-pressure ones, and check that the underside is sealed to prevent water damage from appliances beneath.
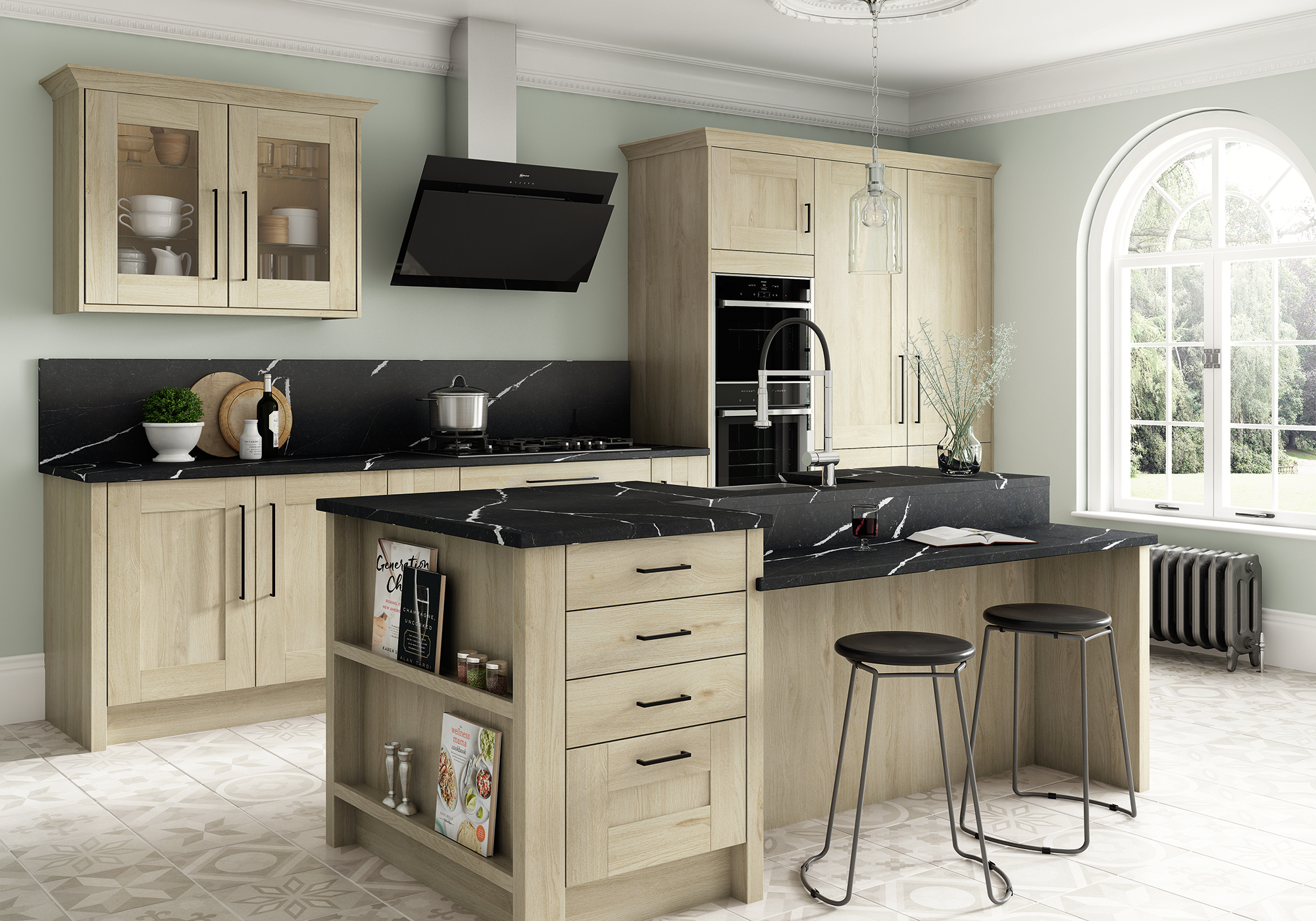
Classic oak kitchens are packed with traditional charm. In this setup by Magnet the central island offers extra worktop as well as a place to sit and eat
In a more luxurious kitchen package, you’ll be offered solid wood (at least 4cm thick is best), granite (3cm), man-made solid surfaces (such as Corian) or even glass or concrete.
These will cost a great deal more than laminates, but will last longer and look much better.
A good fitter can make a distinctly average kitchen appear fantastic, whereas poor fitting will make the most luxurious kitchen look terrible.
Bear this in mind if you’re planning on doing it yourself and, if you’re using a fitter – whether he or she is employed by your supplier or independent – ask to see a kitchen that’s been put in by them so you can check the quality of their work. If you feel confident you can take a DIY approach, you can read our guide to How to Fit a Worktop.
When buying an expensive, bespoke kitchen, it’s wise to use the company’s own fitters (in fact you may not have an option to do otherwise).
Otherwise, finding a good fitter is, as always with tradespeople, a question of recommendation.
Fitters may charge anything from £100 to £250 per day, and how long they take is entirely down to the size of your kitchen and the complexity of its contents.
What constitutes cheap, mid-priced and expensive kitchens is – naturally – a matter of personal opinion.
However, as a rough guide, a budget kitchen might cost up to around £8,000 for units only for an average-sized room, a mid-range kitchen up to around £20,000, and a luxury kitchen anything above that.
Suppliers include: B&Q, Focus, Homebase, Ikea, Magnet, MFI (if you have a trade card you can obtain the same kitchens cheaper from Howdens), Wickes and, depending on the style you choose, Habitat, John Lewis and Moben.
Pros: Cheap.
Cons: Design and planning advice may be minimal. You may have to take your own measurements.
You’re usually limited to standard-sized units and the suppliers’ own range of worktops, sinks, taps and appliances (not necessarily the best). Quality needs careful checking.
Suppliers include: Alno, Cotteswood, Fired Earth, George Robinson, Harvey Jones, John Lewis of Hungerford, Nolte, Poliform, Rhode Design, and some of the higher quality ranges from the budget suppliers.b
Pros: Ideally, should balance quality and affordability.
Cons: If you’re unlucky, you can end up paying for style over substance.
Suppliers include: Bulthaup, Clive Christian, Mark Wilkinson, Plain English, Poggenpohl, Robinson & Cornish and Smallbone of Devizes.
Pros: You can be confident about quality. Kitchens are hand-built to your exact specifications and will last for decades.
Cons: Expensive up front (though will hold value well).
What’s included when you buy a kitchen varies widely, from a basic delivery of flat-packed cupboards to an all-encompassing service where you won’t have to lift a finger.
When comparing prices, ensure that you know exactly what you’ll be getting – what may seem a cheap option can cost considerably more if you end up paying for a great deal of extra work.
Use this checklist as a basis for asking the right questions:
The main difference between buying an off-the-shelf kitchen from one of the budget suppliers and a pricier kitchen from a quality mid-price or luxury supplier is that from the former you’ll get machine-made units that come off a factory line, whereas the latter offer hand-built cupboards by cabinet-makers.
Machine-made units are not necessarily poor quality, though they will have “plant-on” doors that sit in front of the frame, rather than “in-frame” doors, which have to be individually made to fit perfectly inside their frames.

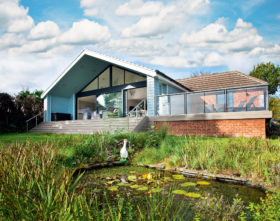
Comments are closed.