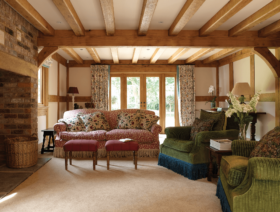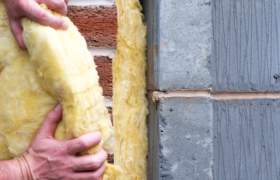
Learn from the experts with our online training course!
Use the code BUILD for 20% off
Learn from the experts with our online training course!
Use the code BUILD for 20% offPost and beam construction dates back over 4,000 years, but don’t let age fool you: it’s still a popular technique, flexible enough to create traditional, contemporary or fusion homes. This construction method means great looking, character-filled houses can be effortlessly designed and it’s perfect if you’re keen on open plan space. So, how does post and beam differ from standard timber frame, and is it right for you?
In the most basic of terms, a post and beam home refers to anything constructed from vertical structural posts and horizontal beams. The variety of designs is vast, ranging from traditional green oak homes to ultra-modern designs.
In a traditional sense vertical posts and horizontal beams are jointed together, usually pegged, to form a structural frame upon which the walls are attached. As the frame is structural, the rest of the home, including the roof, relies on it for support – so it is not essential to have a large number of interior walls, making it ideal to create open plan spaces.
Oak is the traditional material choice, but contemporary structures often use engineered glulam beams to form the skeleton. Some companies, such as Huf Haus, specialise in modular post and beam where subsections of the house are prefabricated in a factory and then hoisted and bolted in place on site – so instead of a house consisting of hundreds of beams, it can be made up from as little as seven or eight of these units.
Post and beam’s unequalled aesthetic will bring plenty of character to your home’s interior. While beams are usually on display inside houses, it is common for them to be fully concealed on the outside by an exterior skin, which is rendered or covered with cladding, such as weatherboard. As a result, post-and-beam properties aren’t always easily recognisable from outside.
It’s with space and dramatic interior design that this method comes into its own. For example, a whole gable end can be dedicated to use as a stunning double-height window, without losing any of the property’s structural integrity – beams at the top of the glazing can be load bearing to support the roof. And it lends itself to late changes, so if you want to modify room boundaries or knock through two rooms to make one while you’re building you can (as long as the walls aren’t load bearing).
Design-wise, post and beam is very flexible. “Clients often start by saying that they want something traditional, but they’re usually open to combining the frame with stainless steel and glass in conjunction with a post and beam frame,” says Andy Parker of timber frame specialists Carpenter Oak & Woodland. “So, when they say ‘traditional’ they usually mean the use of traditional materials, quality and craftsmanship. Also, as a method of construction it is something that many architects have a particular interest in, increasingly encouraging clients to consider it for their homes. If you want to find an architect that specialises in designing oak buildings with post and beam, visit the Directory of Oak Frame Architects.”
You get what you pay for with post and beam – a basic house can cost from 20-25 per cent more than a mainstream timber-frame construction. The website of post and beam specialists, Timberpeg, states that a typical home will cost between £100 and £150 per square ft depending on specification and local labour costs.
“The cost of a post and beam frame cannot be isolated because, once settled on as a method of construction, it drives lots of other decisions,” says Andy Parker. “It’s a common mistake to view a timber frame as a last-minute aesthetic add on; approached in that way it becomes a pure overhead to the build. If you choose a nice simple post and beam form, build up your envelope in conventional softwood and clad in timber then you will build for far less money than if you had built in many other methods. However, if you choose an arched brace truss, build up in Cotswold or Bath stone, then you’ll quickly be at the top end of the cost spectrum.”


Comments are closed.