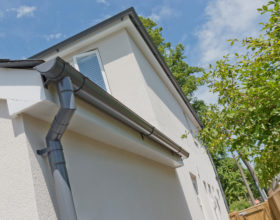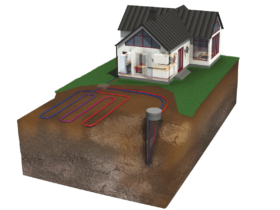

If you’re just starting out on your self-build journey, you will need to consider what the house will be like to live in and run. There’s little point building from scratch just to end up with a home that performs no better than those churned out by big developers.
The trick to keeping a lid on running costs (i.e. heating and electricity bills) and ensuring your family enjoys a comfortable living environment lies in taking a holistic, sustainable approach to your project.
That means getting things right at the design and specification stages, so the structural envelope of your home – the fabric – performs well. Thankfully, the easiest route to achieving that is when you’re working with a self-build.
By giving priority in your project’s design and budget to elements such as insulation and air tightness, you can create a highly-efficient structural shell with minimal heating demand.
The benefit of this route is clear – reduce your central heating and hot water requirements and you can specify a smaller, cheaper-to-run boiler. If you can hit high standards of energy efficiency in your home’s fabric, you may be able to look at low-grade systems, such as mechanical ventilation and heat recovery.
Ensure plenty of insulation is integrated into your project. The more high-quality insulation you can fit into the walls, roof and floor, the more heat the structure can retain – and the less you’ll need to generate on site.
This needs to go hand-in-hand with a number of other measures, including good air tightness through membranes and sealing procedures (to prevent warmth escaping as draughts) and careful design to minimise thermal bridging (where heat is transferred out of the house via structural elements that breach the insulating envelope).
Thermal bridging may be out, but you will want your new home’s structure to provide is a good deal of thermal mass.
It should contain materials that can absorb warmth from the sun’s rays and gradually release the heat collected as exterior temperatures cool – helping to maintain a comfortable internal environment.
There’s no point building in thermal mass if the sun’s warmth can’t reach it – you’ll need to work with your designer to ensure your home is correctly oriented on the plot.
You should also come up with a glazing specification that helps to retain the right amount of heat while maximising natural light (which will keep your need for artificial lighting to a minimum).
It’s easy to fall into the trap of thinking certain structural options are ‘greener’ than others. In fact, any construction method can be used to achieve very high standards of energy efficiency – even zero-carbon and Passivhaus levels.
The difference comes in the specific advantages of each system and the practicalities involved in using them to create a low-energy home with minimal running costs.
So don’t rule out conventional construction methods for your eco project. You can, for example, achieve excellent results with cavity walling by paying as much attention to the on-site construction as the design stages.
Deep cavities are combined with high levels of insulation and top-quality wall ties that minimise thermal bridging, while contractors’ skills are taken full advantage of for tasks such as wet plastering to achieve maximum levels of air tightness.
Switching to modern ‘thin-joint’ blockwork, which uses a mortar layer of just 3mm (as opposed to 10mm on traditional masonry), can also help create a more airtight envelope.
With all the cement that goes into a brick and block build, there’s lots of thermal mass available – though some people are put off by the high amounts of energy that go into producing such materials.
A 2010 project in Denby Dale has pioneered brick and block for meeting Passivhaus standards affordably – see www.denbydalepassivhaus.co.uk.
Conventional timber frame is similarly adaptable when it comes to energy efficiency. On highly prefabricated ‘closed panel’ systems, insulation is already included in the frame, often along with pre-routed service channels and pre-fitted fenestration.
Backed-up with accurate manufacture, that means fantastic air tightness is straightforward to deliver on site. What’s more, timber frame can deliver greater levels of insulation within a thinner overall wall profile than brick and block – so you can gain a little internal footprint to boot.
Where the system can fall down slightly is on thermal mass, but you can always use a blockwork wall or materials such as stone flooring to make up some of that disadvantage.
There are also alternative methods of construction.
Some construction methods are actually conceived with energy-efficiency and low running costs in mind – and these often win favour among forward-thinking home makers.
Structural insulated panels: One such system is structural insulated panels (SIPs) – a variation on panellised timber frame (hence core performance properties are similar). The factory-made SIPs consist of two sheets of oriented strandboard (OSB) that sandwich a core of high-quality injected insulation.
In the energy-efficiency stakes, the advantage of this is there’s no studwork within the individual panels; reducing thermal bridging.
In practice, U-values for walls max out at around the same level as timber frame (0.1 W/m2K) – but SIPs do make jobs such as air tightness detailing even simpler. The panels can also be used to create a fully-insulated warm roof, giving you liveable loftspace.
Solid masonry walls with external wall insulation: If you’d rather to stick to a masonry-style system, one option is to go for solid walls. This involves building a single leaf of blockwork (which could be of aircrete or heavier construction, depending on how much thermal mass is required).
This is clad with external wall insulation (EWI), which can be finished in a range of materials, including render and brick slips. The EWI provides a continuous envelope of insulation, while the internal blockwork leaf affords plenty of useful thermal mass.
Building this way doesn’t come cheap, and requires the input of a designer with considerable understanding of the system.
Insulating concrete formwork: An alternative take on masonry construction is insulating concrete formwork (ICF), which basically involves stacking a series of hollow polystyrene blocks and backfilling them with concrete.
This creates a highly stable structural core, with plenty of thermal mass. The blocks remain in place after construction to provide continuous insulation and good air tightness.
A standard 100mm thick ICF wall hits a U-value of around 0.24 W/m2K. Increasing the thickness of the insulating blocks up to around 400mm (which can still give you thinner wall profiles than brick and block) brings correspondingly low U-values, right down to 0.1 W/m2K.
There is a school of thought that wrapping the concrete up completely with polystyrene negates the potential thermal mass benefits – but this is combatted by having thinner insulation on the inner face. The system is also quite intuitive to use, so it’s a favourite among hands-on self-builders.
Straw bale building: Various natural construction methods are also available. These can be used to achieve modern standards of insulation while also reducing the amount of embodied energy (basically the CO2 that goes into the production of materials) that ends up locked into your home’s structure.
Straw bale is the most popular natural system among self-builders, who are attracted to its accessibility and ultra-low cost. The bales comprise mostly air, so whether load bearing or used as an infill for a timber frame, they provide great levels of insulation.
Once finished with clay or lime-based render inside and out they gain good air tightness and some thermal mass – all in all, a great recipe for a sustainable home.
Where it can come unstuck is that not all planning and building control authorities understand the system. It can also be difficult to find follow-on trades, such as electricians, as many won’t have experience with straw bale.
Whichever core building system you choose, remember this is only the start of your journey towards creating a sustainable home.
You need to keep up the same specification standards with other key structural elements of your project – including the foundations, roof, windows and doors.
You must also ensure attention to detail is applied out on site for tasks such as air tightness sealing. Fail to do this, and your efforts to create a low-energy home that’s cost-effective to run could be in vain.
The simple answer is that, unless you’re willing to take on a significant amount of the structural work yourself (say on an ICF or straw bale project), you should expect to pay more to build a highly-efficient home than a standard house.
But the difference doesn’t have to be huge, and you can get a large part of the way there by focussing on relatively cost-effective improvements, such as upping the insulation specification.
Did you know?According to a recent government report, green homes are worth around £16,000 more than equivalent properties |
At the end of the day, even allocating more of your budget to seemingly expensive fabric upgrades (like triple glazing) can prove a sounder long-term investment than scrimping on the structure in favour of renewable technologies.
After all is said and done, and you’ve moved into a home that’s designed with sustainability in mind, you’ll soon feel the benefits in terms of low utility bills and a comfortable internal environment.
What’s more, as Building Regs get ever tighter, going eco now will help secure your project’s future market value.
Photo: Build It readers the Nielsens opted for timber frame packed with Warmcel for their eco house in Cumbria.


Comments are closed.