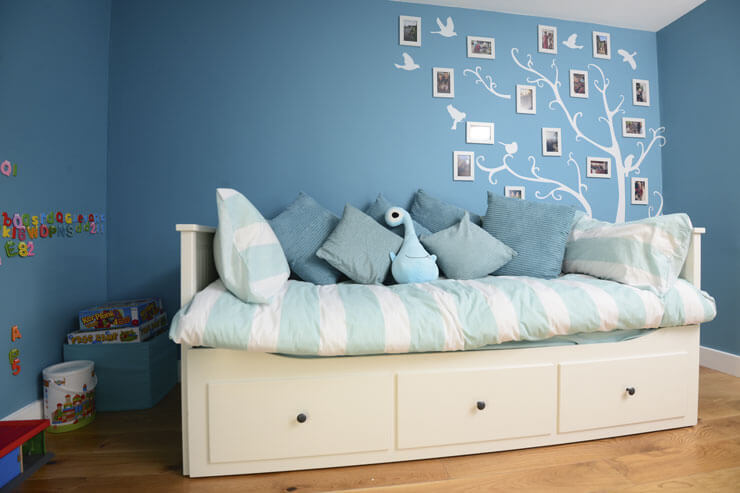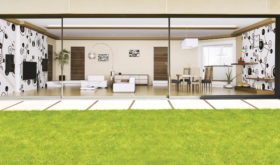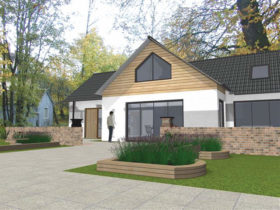
Learn from the experts with our online training course!
Use the code BUILD for 20% off
Learn from the experts with our online training course!
Use the code BUILD for 20% offWhen embarking on a self-build project, it’s essential that the end result is a home that is flexible and can adapt to the changing needs of your family.
The good news is that by getting involved in the specification process at the early design and construction stages, you can ensure your requirements are met both now and in the future. It’s always worth working closely with suppliers and manufacturers to ensure you can get what you want, rather than simply specifying elements that scrape through Building Regulations.
The more informed you are about products you’re interested in, the better equipped you will be to have conversations about specification with your designer and builder.
There are a number of key elements to consider in creating a home that’s energy efficient, low-maintenance and that will prove easy and cost-effective to adapt over time. These include the fabric of the building itself (good insulation and airtightness are a must), flexibility of the layouts and the robustness and flexibility of the materials that go into your living space.
Part of future proofing your home is incorporating your current and future lifestyle needs into the design – and one of the best places to start is with the internal layout.
Open plans are especially popular at the moment, and with good reason. Not only do they allow for easy movement between different zones (such as kitchen and dining spaces) but they can also be easily adapted through the addition of partition walls or internal sliding doors.
Incorporating wide corridors and doors into the scheme will also help to improve inclusivity, enabling easy access for every member of the household – whether wheelchair users or parents pushing double buggies through hallways.
Think about how your family’s requirements will change over time and work with your designer to accommodate these factors over time. For example, a downstairs WC is a requirement for new homes – but you could make it more adaptable by increasing the size so that it can include a walk-in shower in future.
Similarly, a downstairs playroom might later transform into a teenage den or home office; while a snug might have potential to be converted into an accessible bedroom for elderly relatives or for your own use further down the line.
When it comes to specifying the internal lining, British Gypsum has created a range of products that will future proof the home – allowing you to be creative, noisy and take on DIY jobs without hassle or compromise. The Rooms Made For You range includes solutions that are easy to use, and simple to install during the build phase.
When taking on a major home building project, it can feel like an eternity passes between the planning stages and move-in date. But it’s important not to lose sight of your end goal – so don’t be afraid to involve yourself in the specification process as much as you require to achieve the right result.
There’s a huge variety of solutions available to improve flexibility and future proofing. By educating yourself on what’s out there, you can ensure your builder is using the most suitable products to deliver the living space you want.
For instance, a standard plasterboard wall will inevitably meet Building Regulations standards – but its flexibility can be limited. For example, you may find it difficult to install televisions or heavy shelving on such walls unless additional materials or specialist fixings are used. Products such as British Gypsum’s Gyproc Habito plasterboard can help to overcome this issue, allowing you to better personalise your space.
Gyproc Habito features a reinforced core that increases the strength and robustness of the board. It allows you the flexibility to install what you want, where you want as you can simply use a screwdriver to screw straight into the wall, supporting 15kg of weight with just a single no.10 woodscrew.
Other options for improving flexibility include using internal bifold doors or pocket sliding options. These allow you easily switch been segregated and open-plan spaces, and you can even include glazing in the doors if you want to maximise natural light while maintain a sense of separation.
If you’re creating a family home, you may want to combine practicality and adult-friendly interior design with some clever elements that help children feel more attached to their environment.
There are countless ways to boost a space’s fun factor, and some are easier to integrate than others. Clever storage (eg in bedrooms and under stairs) can help keep clutter at bay whilst providing kids easy access to toys, for instance. Think about incorporating hard-wearing finishes, too: one innovation is modern easy-clean paints that can simply be wiped down to remove scuff marks and crayon crimes.
For ultimate flexibility, consider using Thistle Magnetic Plaster, which can be used to add an extra dimension to your home’s internal walls – bringing the ‘fridge door effect’ into your living space. Applied in the same way as a conventional finishing plaster, it turns everyday surfaces into a space for creativity and organisation. It’s perfect for kids’ bedrooms, home offices, utility rooms and even kitchen walls.
 Above: Amanda Webster used Thistle Magnetic Plaster to transform her spare bedroom into a multifunctional playroom for her younger relatives to enjoy. With a magnetic wall featuring a family tree and interactive chalkboard, this is a fun space to play and stay. |
If you have a growing family, it’s also important to consider how they’ll interact with the space over time. From after school play dates to teenagers learning the drums, noise issues can be difficult to get to grips with at the design stages and are not always considered in the open-plan layouts of self-builds.
One way to provide good soundproofing performance is to incorporate heavyweight materials where appropriate – but if you’re using a timber frame or similar structural system, there are easy paths to upgrading. Partitions can be insulated, for example, or walls and ceilings can be plasterboarded using special acoustic products. This approach can deliver peace and tranquillity while preserving good flexibility in how you use or adapt your living space over time.
Content supplied by British Gypsum
Main image: You can screw straight into Gyproc Habito plasterboard, allowing you to hang TVs, shelving and other heavy items wherever you want


Comments are closed.