Open-Plan Layouts: How to Overcome Fire Safety Problems
Open plan layouts can create a more light-filled, contemporary and spacious way of living. They promote a more integrated lifestyle; encouraging a better connection between family members and helping build a sense of togetherness.
Ideas for open-plan living
Your home could really benefit from the added sunlight that’s ‘borrowed’ from neighbouring spaces in open-plan schemes – plus this kind of floorplan is wonderful for entertaining and, don’t forget, it can also add value to your property.
You can create spectacular living spaces with open-plan layouts. Whether you’re planning a loft conversion, a kitchen-diner or a split-level knock-through ground floor, you can find some truly amazing projects at OpenPlanned.
On a genuine mission to consign dark, dingy corridors and cramped rooms to history, it is a free source of regulation-busting inspiration, information and expertise for homeowners.
Homeowners can search a database of suppliers that includes architects, builders, installers, surveyors, loft conversion specialists, approved building inspectors and many more by type and location.
Whatever type of open plan layout you choose, you’ve got to comply with Building Regulations, which can put limits on what you’re able to build. One of the most important points to consider is that the regs require you to provide safe escape routes in the event of a fire.
This guide will show you how you can achieve these fire safety standards without compromising your design, and still get that all-important building control sign off.
So what’s the problem with open-plan layouts?
An open plan layout is where you have larger rooms with few or no dividing walls. In general, you don’t need planning permission for this kind of internal change – but you will need to comply with the Building Regulations.
When it comes to fire safety, Approved Document B (AD B) outlines the minimum standards a building must meet in England and Wales.
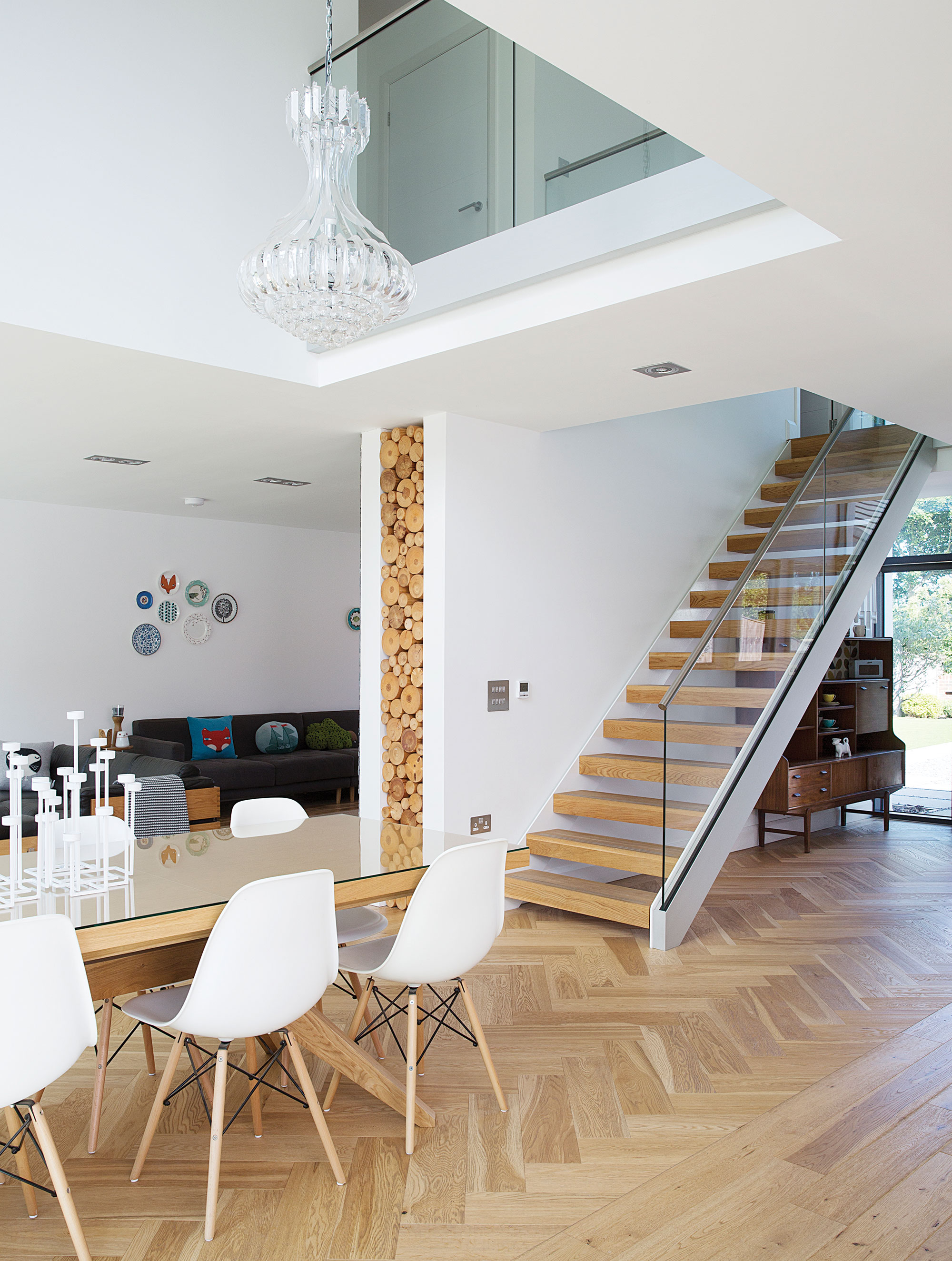
Good fire suppression is vital in multi-storey homes with open-plan layouts
Many open-plan layouts create what’s known as ‘inner rooms’, which are separate rooms reached via another living area (as opposed to a hallway). For instance, in a flat you might have a bedroom coming off a lounge. This situation poses a risk because if a fire starts in the access room, and there’s only a single escape route, an occupant could get trapped.
Similar issues can affect two-storey homes where the windows are too small to be deemed viable as escape routes, as well as three-storey houses where kitchen-diners or living rooms are open to the staircase. This kind of scenario is often created as part of a project that involves a loft conversions or basement extension.
What’s the solution?
Where you have inner rooms, you can meet the rules laid out in AD B by ensuring that the corresponding access room or escape route is protected by fire suppression system to ensure a clear means of escape. There are two main options here: sprinklers or modern misting systems.
Conventional sprinkler systems based on the British Standard BS 9251 are the traditional route to compliance. The problem with this solution is that sprinkler systems were originally designed for large industrial applications. As a result, they can be expensive to install and difficult to retrofit to domestic properties.
What’s more, if you’re running the setup off mains water, you may need to upgrade the supply to ensure it can deliver sufficient operating pressure and flow rate. Alternatively, you’ll need to find space in or around your property for a suitable storage tank.
The cost of installing a residential sprinkler system is dependent on the size of the hose, so it’s difficult to give an accurate quote. As a rough idea, in a modern home with a suitable mains water supply, you might expect to be anywhere between £2,000 for a small property through to upwards of £10,000 for a five- to six-bedroom home. If you need an extra mains feed, you’ll also be liable for this cost – which could be significant.
Are there any alternatives for fire safety?
Protecting your property and complying with the Build Regulations on fire escape doesn’t have to double the cost of your project or scupper your design plans.
Modern misting systems, such as the award-winning Automist Smartscan from Plumis, are now available that use water mist to fight fires. These are complete replacements for conventional sprinkler systems and much easier to retrofit.
Activated by a heat detector, the Automist comprises a wall-mounted swivelling misting nozzle, with built-in infrared sensors that lock onto the seat of the fire and spray it with water mist. In contrast to standard sprinklers, this also fills the air with mist – keeping the overall temperature down.
The cost of this kind of a water misting fire suppression system will depend on how much of your property needs to be covered and the shape of the rooms. You can find out more with this cost comparison table.
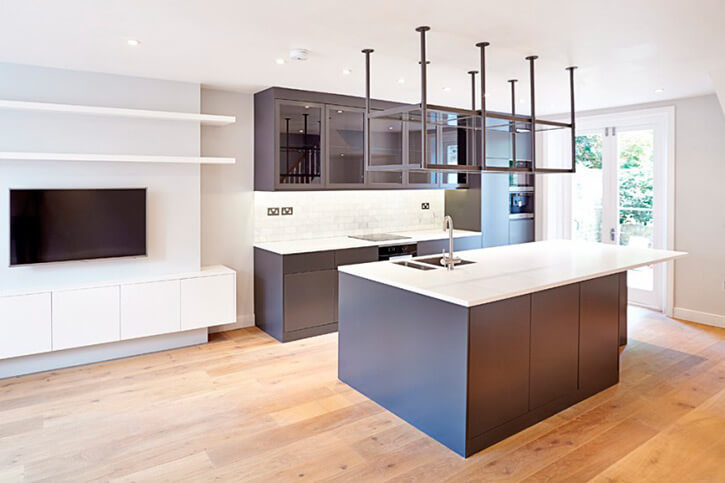
Misting systems are discrete, allowing you to retain a clean-lined look in your open-plan zone
A good misting system occupies hardly any space and runs off the water mains, avoiding the need for separate storage tanks. More than that, it should be elegant and discreet, and designed to complement contemporary living.
Tom from London used this type of system when he removed a wall, which meant that the only exit was through the kitchen and therefore needed to have a fire sprinkler installed to protect the escape route. Check out his story on youtube.
For self-builders, renovators, architects and other building designers, systems like Automist can free up options for open-plan living without compromising on safety or falling foul of the Building Regulations.
Content supplied by Plumis
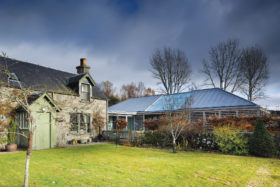
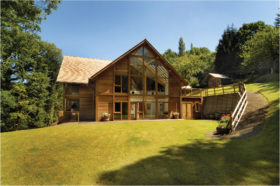












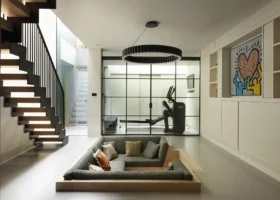













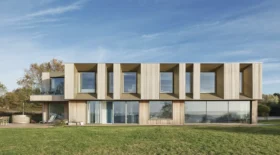






























































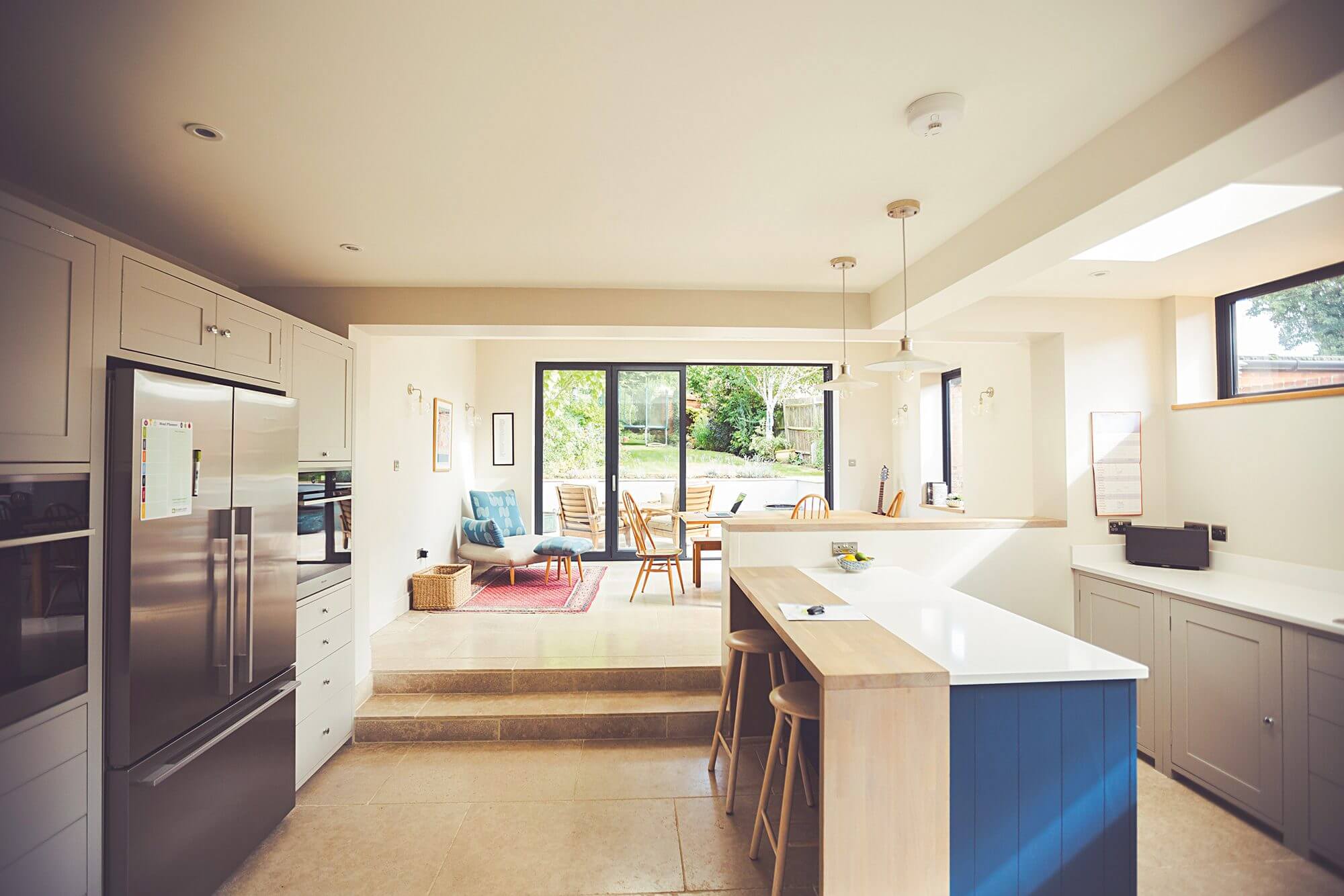
 Login/register to save Article for later
Login/register to save Article for later

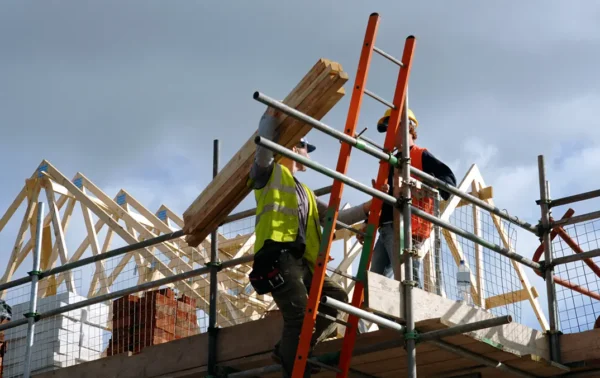
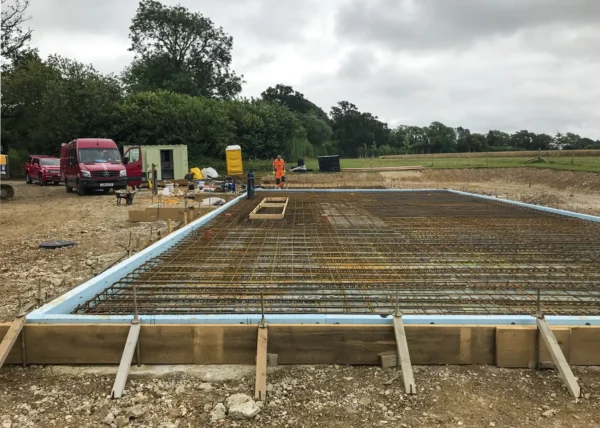
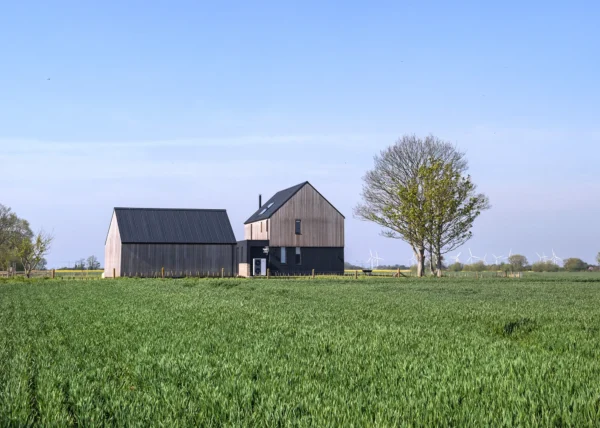
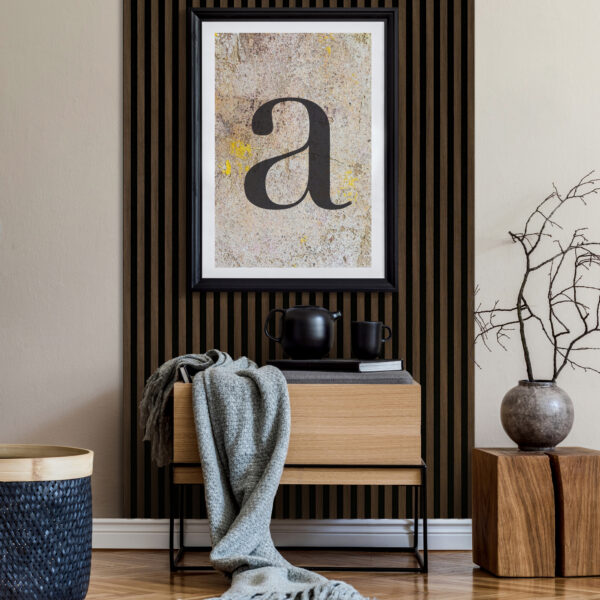


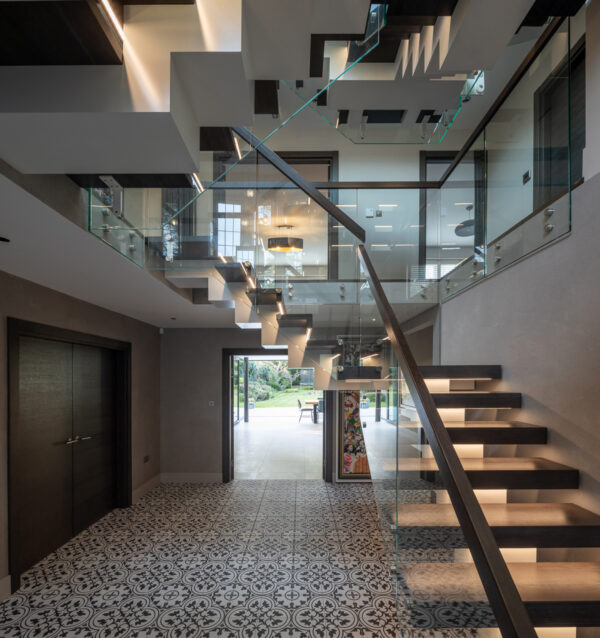




Comments are closed.