
Learn from the experts with our online training course!
Use the code BUILD for 20% off
Learn from the experts with our online training course!
Use the code BUILD for 20% offA turnkey house is one that’s designed, built and kitted out to your spec by a seasoned, professional team – ready for you to move into.
Working with a company that specialises in delivering tailor-made, owner-commissioned houses gives you unrivalled certainty over the cost and quality of your project. Plus, it takes a lot of the stress out of the self build journey.
“We have a wealth of experience delivering high-quality bespoke homes, taking the project right from A to Z with a great workforce and excellent project managers,” says Oliver Rehm, head architect and UK CEO at Baufritz.
Before you sign up to a turnkey contract, it’s worth understanding exactly what you’re getting. “Our core package includes the design and everything above the foundations,” explains Dan-Wood Scotland agent, Tony Lunn. “That includes the timber frame structure, flooring, joinery, heat pump, underfloor heating, mechanical ventilation with heat recovery (MVHR) and more.” Importantly, this is all wrapped up with other key services. A typical turnkey contract might involve:
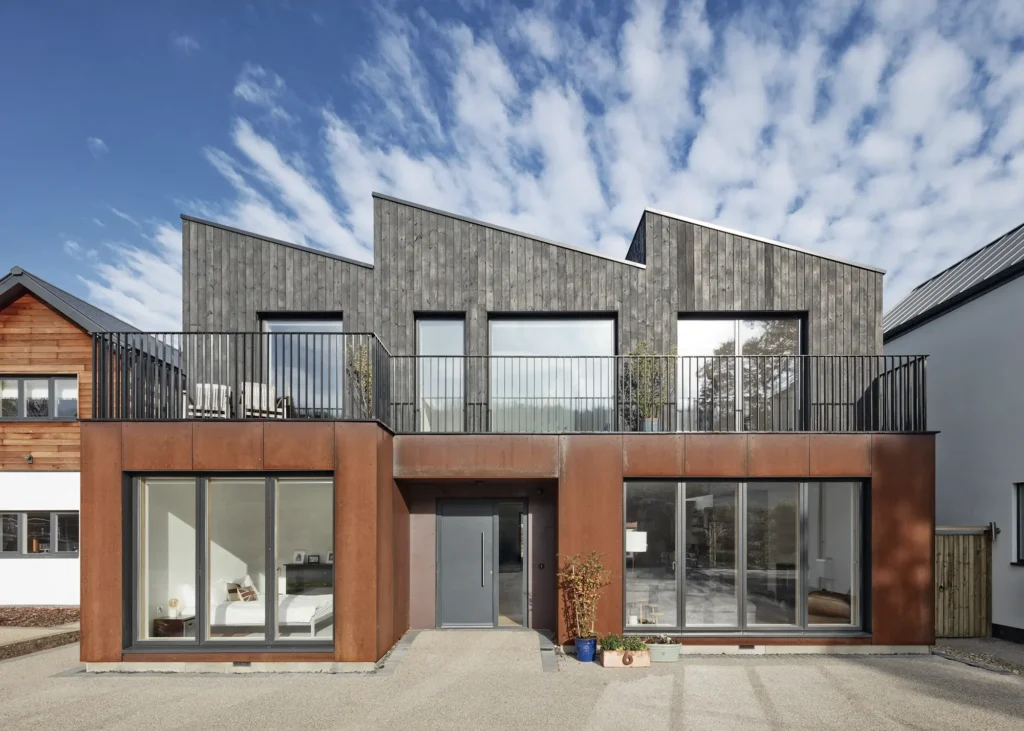
Facit Homes completed this turnkey build on the Graven Hill custom home development. The owners wanted to be part of the design process, but were keen to let the pros crack on with realising the house on site
The turnkey offering is pretty comprehensive, but some services may not be part of the contract, depending on your supplier. Among the common exclusions are:
Groundworks and foundations are usually down to you to arrange, although sometimes included (Baufritz offers foundations on its Signature Homes range, for instance). You should get an engineering spec for contractors to price up, however, and most suppliers can recommend local firms. Baufritz will source the quotes for you, but you’ll typically contract the groundworker directly.
“We’ll do load plans and dimensional plans that show what’s required, where all the drains need to go etc,” says Philip Monk, UK agent at Meisterstueck-Haus. “The self builder can then go to local firms to get a quote or – particularly if the project includes a basement – we’d recommend our preferred partner, Glatthaar. We’ve built up a lot of trust with them over many projects.”
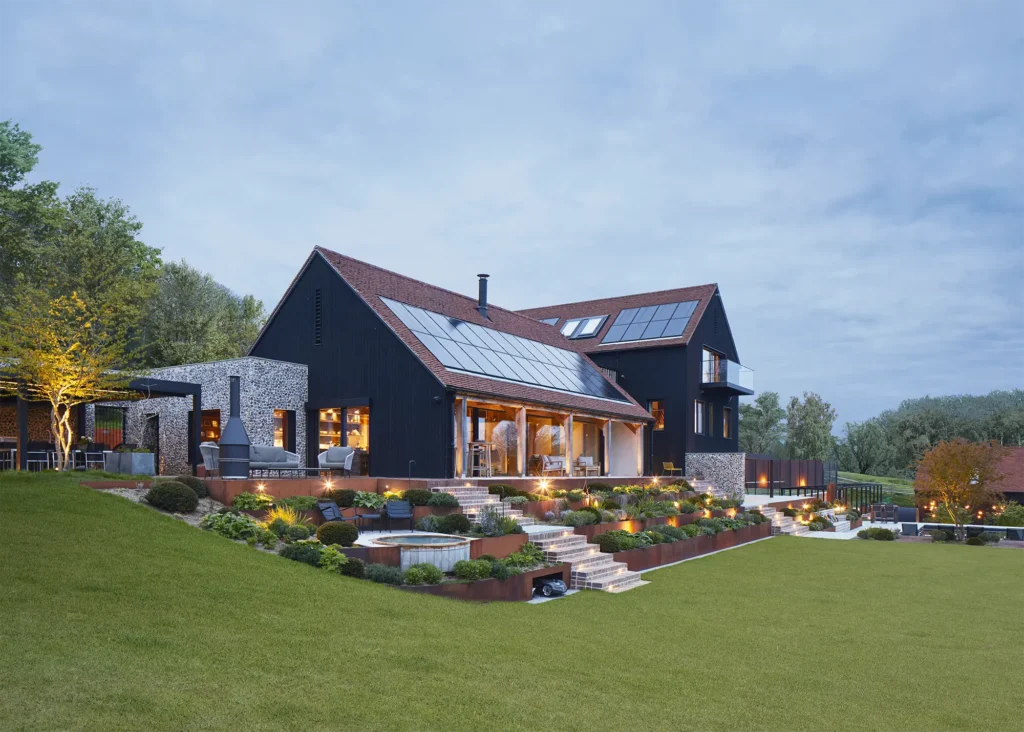
This impressive new home in Surrey was designed by McLean Quinlan and delivered by Baufritz on a turnkey basis. The owners had used the company before and fully appreciated the benefits of working with a dedicated provider for the shell, fit-out and project management
There’s already so much choice out there on the UK market that most self builders prefer to source their own kitchen directly. You’ll still want to make your choice early on, so that service runs, socket locations etc can all be planned into the house prior to manufacture. Installation-wise, the kitchen will probably go in last. “We’re responsible for the health and safety plan during our contract, so the client can’t fit the kitchen while those works are going on,” says Tony.
Some turnkey companies can include external hard landscaping, but it’s more common for this to sit with the client. So, expect to arrange driveways, paths, garden walling etc, as well as all the planting.
Specifying externally rather belies the benefits of a turnkey contract, but if there’s an item you simply have to have that isn’t on the menu, you’ll need to take responsibility for this (and any liability if it causes issues with the turnkey works).
If you want to get into the nitty-gritty of coordinating trades, ordering materials and stuffing internal walls with soundproofing, then the turnkey route probably isn’t right for you.
Turnkey suppliers are experienced pros and great at what they do, but even they can’t beat the system sometimes. Things like service connections (organised through utility distributors), the planning process and Building Regs approval are out of their hands. “Whether you’re going turnkey or another route, you can’t speed up that pre-start process,” says Tony.
The turnkey design and build route presents a whole host of advantages, here are just a few of the key benefits:
You’ll be working with people who fully understand the systems and products they use, so costing the self build is swift and straightforward – giving you a firm handle on costs from a very early stage. Once the design is finalised, the quote is usually locked-in for a period of up to 12 months. So, there’s no risk of spending time and money on a stunning design only to discover, when you go out to tender, that it’s going to cost twice your budget to build.
“At Meisterstueck, we’ll price off planning drawings initially, but then develop very detailed works plans factoring in everything from external materials to the ventilation layout, socket locations and more,” says UK agent Philip Monk. So, a lot of planning goes in upfront to enable super-accurate pricing.
Most turnkey suppliers offer a prefabricated building system, with a large chunk of the construction works completed in the factory. At its heart will usually be a modern, high-performance timber building system (such as timber frame, structural insulated panels, post-and-beam or encapsulated oak frame). “This means you know you’re getting very good U-values, airtightness and a house that’s assembled in factory-controlled conditions,” says Tony from Dan-Wood.
They’ll then have a series of hand-selected partner suppliers for the follow-on materials – from windows and doors through to heat pumps, plasterboard, flooring, home technology and more. So, every part of your finished home is a known quantity in terms of quality, performance and how they interface with the other elements.
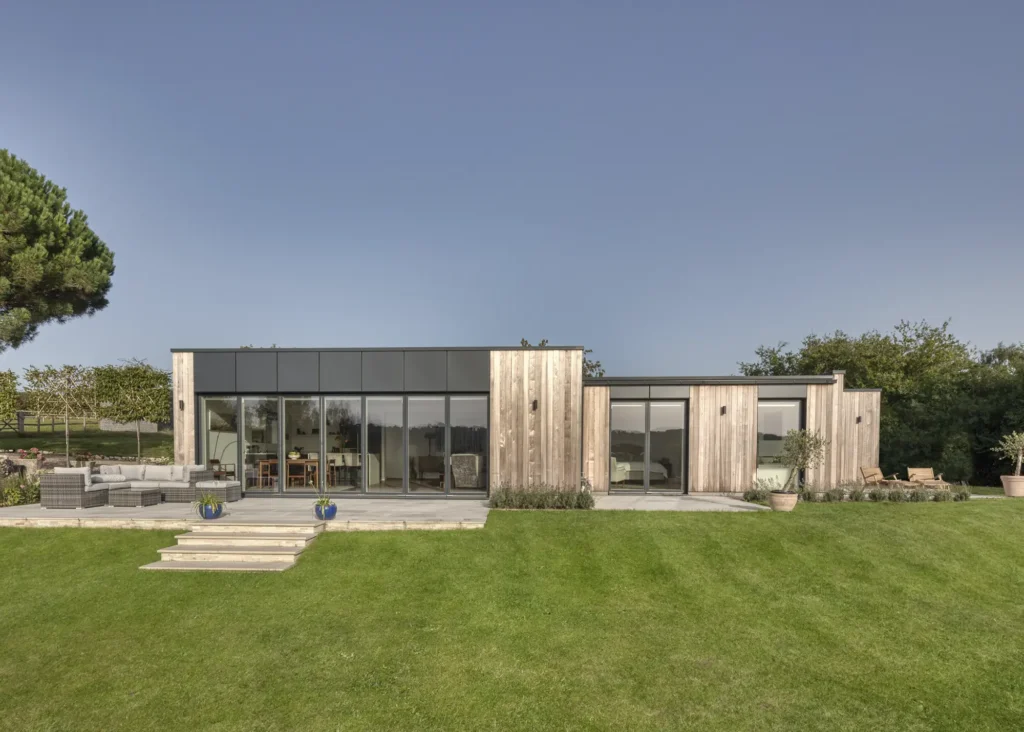
Facit Homes won the Best Turnkey Home Award this year for The Stables, a beautifully-realised and efficient house. Owners Adrian and Tammy Connor enlisted Facit Homes as they were drawn to the idea of working with a single company for the entire project. They developed the design and specifications alongside Facit Homes who then delivered the project – from taking care of utilities right down to features such as the bespoke media wall in the living area, all on a pre-agreed budget
Exact schedules will depend on the nature of your site and complexity of the build. But these suppliers know their product inside out. So, you can expect a streamlined programme, and a quicker route to getting into your new home, compared to managing individual trades yourself. Dan-Wood, for instance, is renowned for its exceptional build speeds. “It takes us no more than three months to complete a build on site,” says Tony.
You’ll be assigned a professional project manager (PM) who will coordinate all the materials and trades that go into making your dream home happen – another vital cog in ensuring a seamless build. Some turnkey providers will count planning specialists and site managers among their in-house staff; others might offer these services through affiliated companies (possibly on a regional basis).
“At Meisterstueck-Haus, our core contract is designing, manufacturing and building the highly-finished house shell – with insulation installed, glazing in all the openings, wood cladding and render applied externally, service channels pre-cut etc,” says Philip. “Many of our clients will then work with our recommended provider to deliver the rest of the project, from electrics and pluming right up to wall tiling and screeded floors – leaving just the final touches for the self builder to arrange.”
The short answer is no. Whether it’s a house shell package or a full turnkey project, a good design and build specialist will be aiming to create a home that’s individual to you and optimised for the way you want to live. Yes, most turnkey providers have their own specific structural systems. They’ll typically also have a stable of suppliers/products to choose from for everything from windows and doors through to heating systems, plasterboard and floor tiles. But you still get a significant amount of choice.
The likes of Baufritz and Facit Homes, meanwhile, lead on their bespoke offering – with the architectural design limited only by what the build system can achieve (which, in practice, is pretty much anything you could imagine).
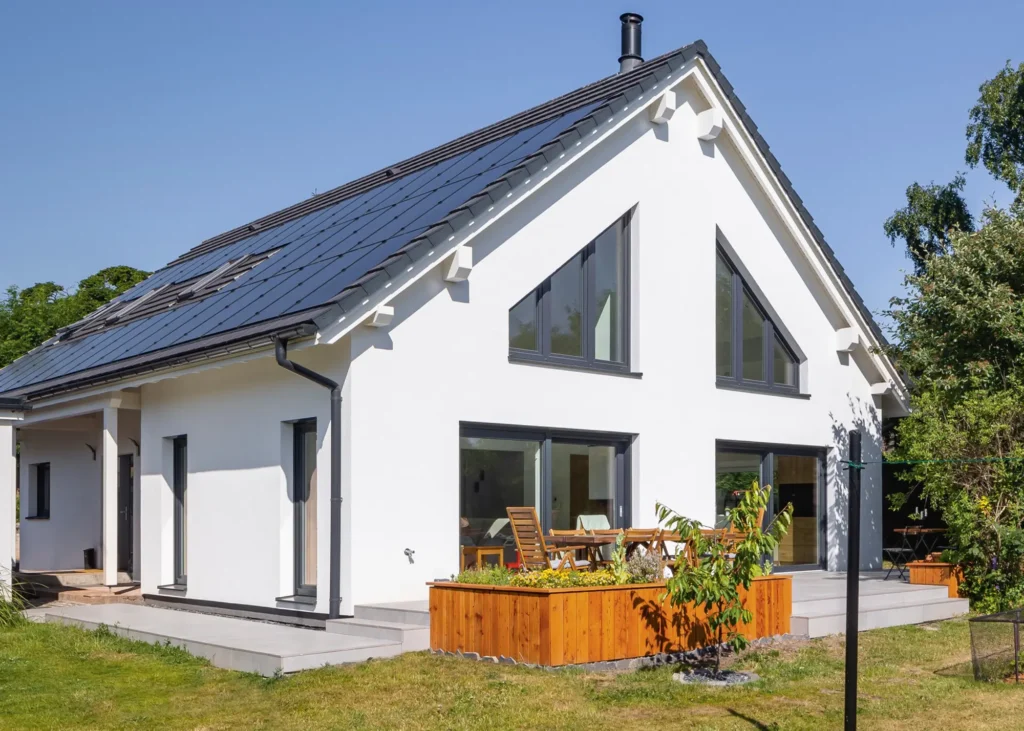
This 198m² new build home, complete with open-plan layout and vaulted kitchen-living zone, replaced a derelict cottage on an East Lothian plot. Dan-Wood’s turnkey package included the design, house shell, heat pump, underfloor heating, MVHR system, plumbing, stairs, sanitaryware, doors, flooring, and all external and internal finishes
You can usually bring your own plans to the table, too, for instance if you’ve already appointed an architect. “Some people have a design already, and we’ll then optimise it to fit our system,” says Oliver. “But it’s rare someone has a scheme they’re totally happy with – an even if they like it, they might be coming to us because it didn’t get through planning or the build cost quotes were too high.”
Some firms focus on particular styles of house, whether the design is bespoke or from their catalogue. Dan-Wood offers a selection of 150 highly customisable designs, for instance. “Every client we work with will make changes to the standard design,” says Tony. “What they like is that we can make those customisations in a matter of days, and then swiftly give a fixed price.” Baufritz has recently moved into this space, too, with its Signature Homes range of barn- and classically-styled houses.
What a lot of turnkey suppliers have in common is that they aim to provide you with a very high-quality finished product that reflects good value for your money. Some operate right at the top end of the market, for instance, specialising in healthy materials and low-energy, low-carbon individual homes. But beyond that, the world is your oyster. After all, if you don’t happen to click with the design, specification or process a particular provider offers, there will almost certainly be another turnkey company out there that fits the bill for you.
It’s fair to say that opting for turnkey contract isn’t the cheapest way to build a house. What it does give you, though, is great value for a professional, hands-off service. You’ll be getting a high-quality home alongside the reassurance that an experienced team is going to deliver it at a price and timescale you’re happy with.
“We’d class ourselves as being competitive and reliable for a high-quality product,” says Tony. Dan-Wood’s predesigned homes typically sit in the range of £1,400 per m2 to £2,000 per m² (plus foundations, kitchens, landscaping and any custom items you commission yourself – all of which would be outside the turnkey contract scope). That’s a pretty keen price. “The fixed build costs quoted on our website are based on a certain standard,” he continues. “You can then select upgrade options online and with the support of our sales advisors, to get a quote for your customised design.”
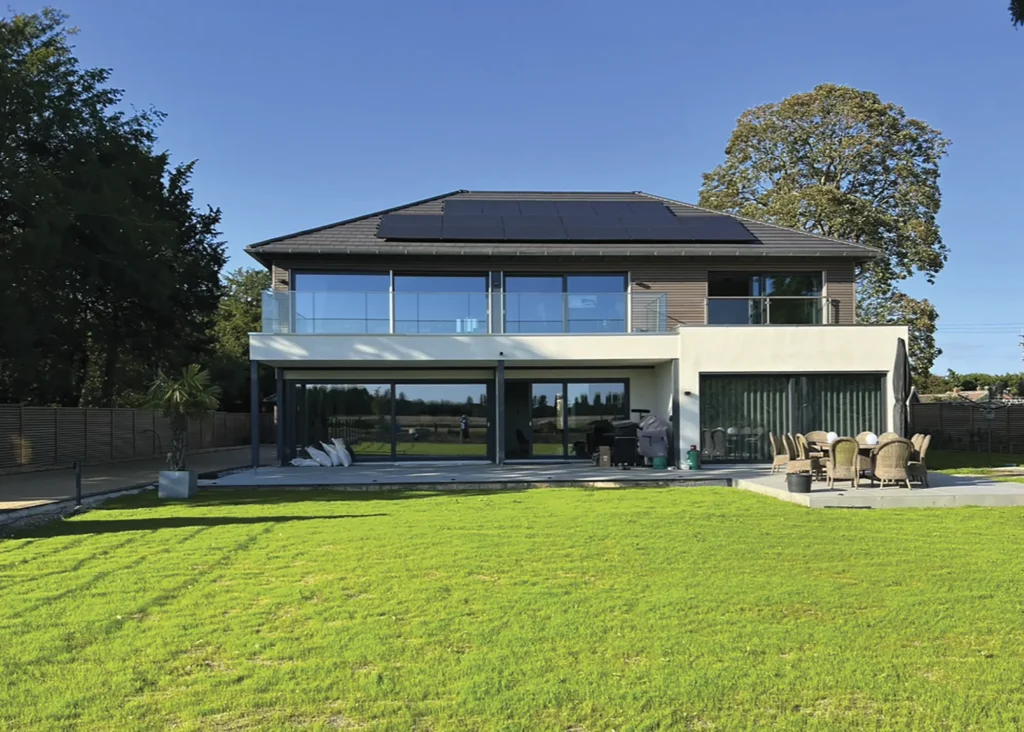
While its contract scope is limited to the closed panel timber frame house shell, Meisterstueck-Haus offers a turnkey-esque service through its build partners. Sarah and Peter Ford’s low-energy home in Norfolk, for instance, was a close collaboration with offsite design and project management specialists Urban Curve
A turnkey home from a supplier such as Baufritz, which focuses on healthy, sustainable houses for people looking to realise a very high specification, will be higher up the scale. Its prices start from around £3,500 per m² (gross external area; GEA).
“That would get you a very good turnkey project from us, albeit with a lot of standardised detail,” says Oliver. Go totally bespoke, and you might be in the region of £5,000-£6,000 per m² depending on the complexity and size of the project (the larger the house, the greater the economies of scale).
If that sounds like a lot of money, it’s worth putting into context. In the current climate, a typical self build home might cost somewhere between £2,500 to £3,500 per m² when built to a good specification by a main contractor. But if you want to achieve something super high-spec, then you’re not likely to see much change from £4,000+ per m², whatever project delivery route you choose.
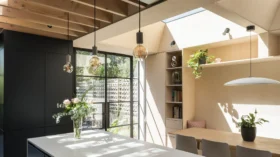
Comments are closed.