Dormer Windows: Top Tips for Getting a Dormer Window Right
Dormer windows could be one of the best ways to bring extra headroom and daylight into the upper level of your property, whether you’re converting a loft or building a new one-and-a-half storey home.
Dormer windows come in all shapes and sizes, but they’re notoriously difficult to get right in terms of how they blend in with the rest of the dwelling. There’s a fine line between gaining as much space as possible inside and making sure the dormer window looks in proportion with the other external features.
Get your dormer windows right and you’ll have a practical, attractive feature; get it wrong and it’ll be an eyesore that ruins your property’s kerb appeal.
Architect Kieran Gaffney from Konishi Gaffney advises creating a model out of card so you can see the project in 3D. “We often do this to visualise the overall design; you’ll quickly see if the balance is right,” he says. The key thing to remember is that bigger does not necessarily mean better.
Which Type of Dormer Window is Best for My Project?
Deciding the right style of your dormer windows will largely depend on the outside appearance of your home. The trick is to be consistent, both with shape and materials – for instance, if you’ve got gable ends on your property then go with a gable dormer. Another thing to note is the pitch of the main roof – flat-topped dormers tend to work best on shallow coverings because they don’t need as much height as some other designs, for example.
More Ideas: Loft Conversion Ideas: 13 Amazing Projects to Inspire Your Attic Renovation
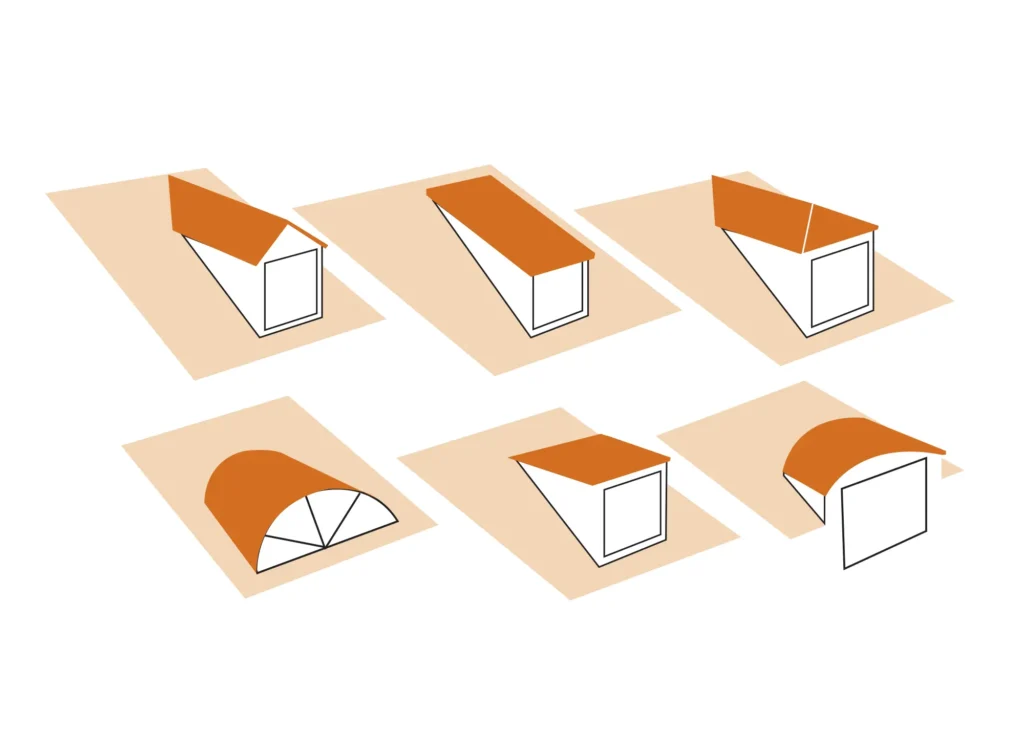
Here are the main style options for dormer windows – the right shape for your property will depend on the style of the external appearance and the pitch of your roof
While dormer windows at the front of the house will need formal planning permission, rear additions normally fall under permitted development (PD) rights. But remember that rules change depending on where you live, so it’s always advisable to seek guidance from your local authority.
There are also regulations about how much space can be added inside the house – 40m3 for terrace properties and 50m3 for a semi or detached house. Most dormers will fit into these brackets, but you may need to re-think if you’re planning to add a full-width style.
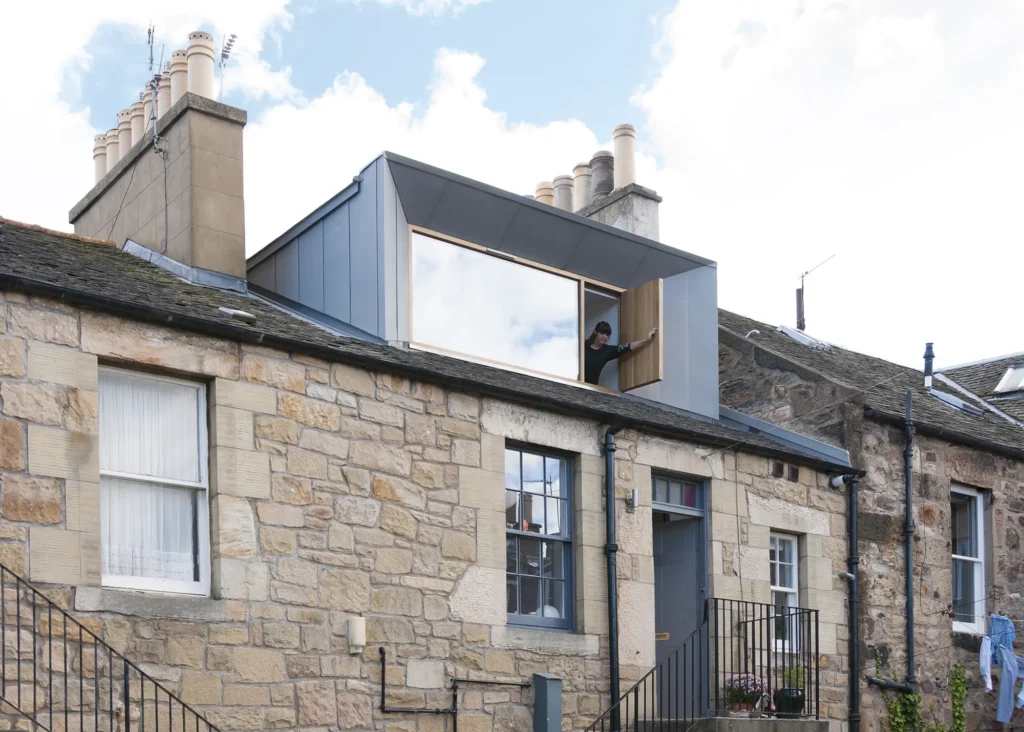
Architectural studio Konishi Gaffney has added this wide, contemporary dormer to an early Edwardian cottage in Edinburgh. The long, thin unit is set back from the edge to limit its perceived size and chamfered edges mean it doesn’t look too boxy. Photo: Alan Craigie
Dormer Windows FAQs Answered
Architect Kieran Gaffney from Konishi Gaffney answers your questions about dormers windows.
How can I decide what size dormer window is right for my house?
These windows jut out of the roof shape to create more headroom, but the bigger they get, the uglier they tend to look – the trick is to make sure they do the job while looking aesthetically pleasing outside. Details like this need some expert input, so work with an architect to get it right.
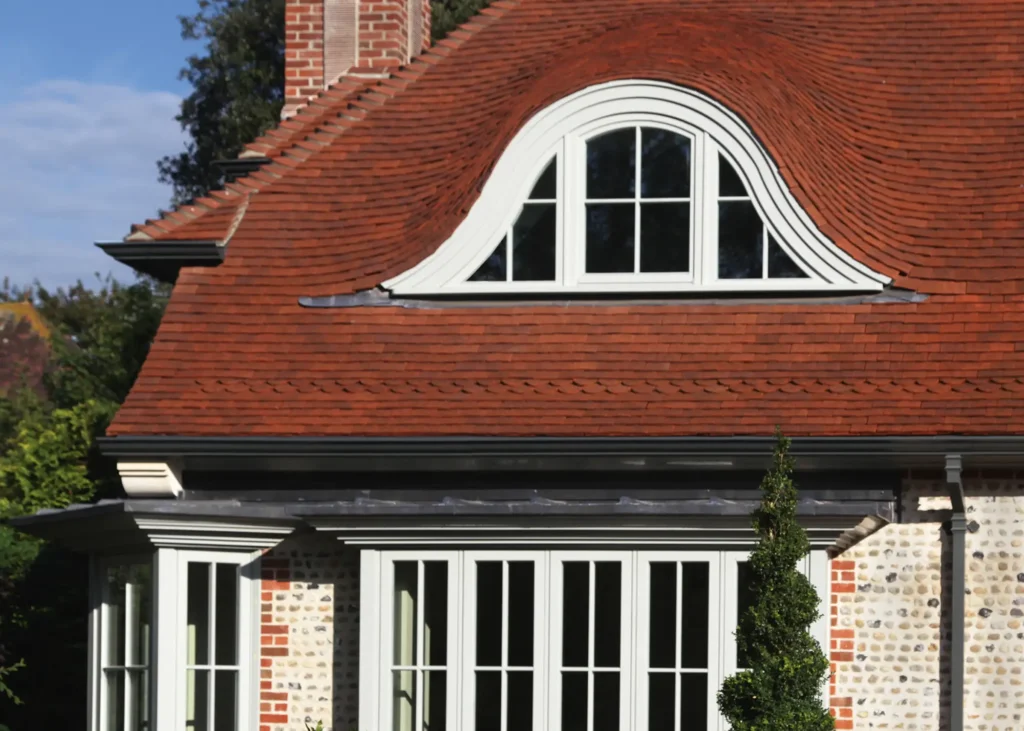
Eyebrow dormers have been included in this new build Arts & Crafts- style house in Sussex. The windows are from the Performance range at Green Building Store and are triple glazed to offer good energy efficiency. They are tiled in seamlessly with the roof
Try to keep dormer windows small and thin and be consistent with style – stick to a sleek appearance if the house is contemporary and use proper traditional details to remain in keeping with a period look. It’s best to avoid using too many materials, so keep it simple.
How much headroom can dormer windows bring to a loft conversion?
Often more than you think. Modern box dormer windows can add lots of room and look wonderful inside, but can sometimes look out of place externally.
The size required really depends on the height of the roof. If you’re converting a loft that has a very low ceiling then you’ll need a bigger dormer, but go smaller if you have a deep pitch and can stand up easily inside.
Be aware that traditionally built roofs are often self-supporting, so you may need to bring in additional structural support (usually a ridge beam). Your structural engineer and architect will be able to offer advice on what’s needed.
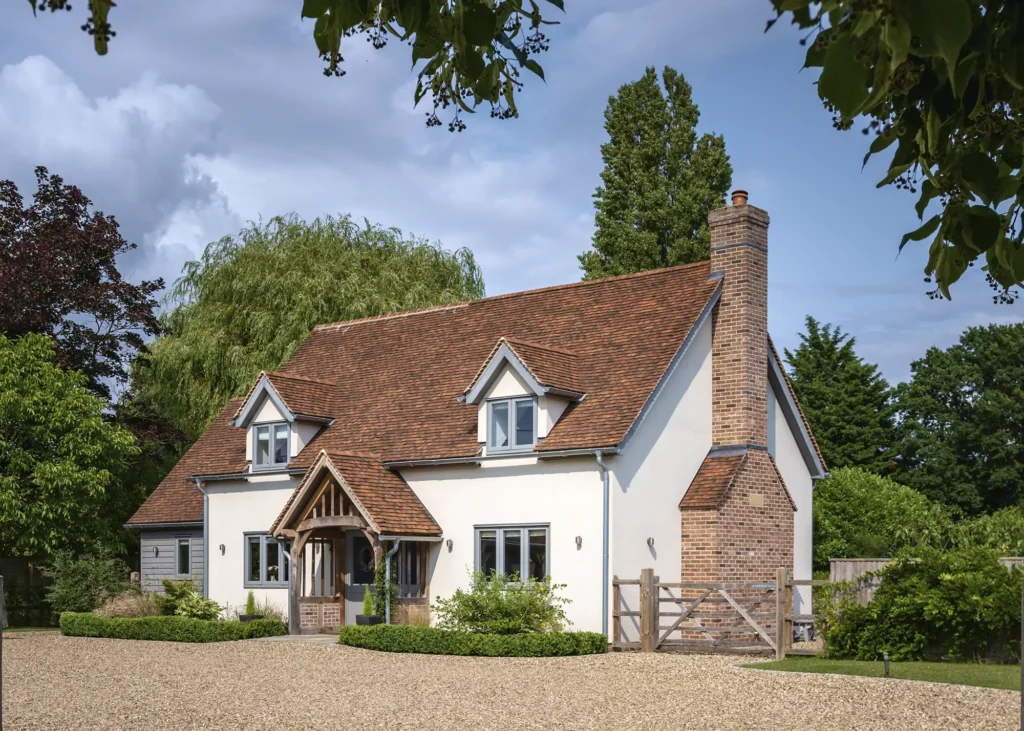
With the help of Welsh Oak Frame, Matt and Sarah Switzer self built their dream cottage-style 1.5 storey home in the essex countryside. The home features a double-storey extension to the rear and charming dormer windows to complement the cottage-style build. Photo: Nikhilesh Haval
It is possible to bring a contemporary twist to dormer windows?
Quirky dormer windows can work, but it depends on the roof shape and space needed inside. Consider extending the glass around the edges into the haffitt (the triangular sides) for more views out and daylight in.
Sometimes it works to break the rules by putting a modern-looking dormer window style into a period property, but it’s harder to get this right.
More Ideas: 31 Amazing Window Design & Feature Glazing Ideas
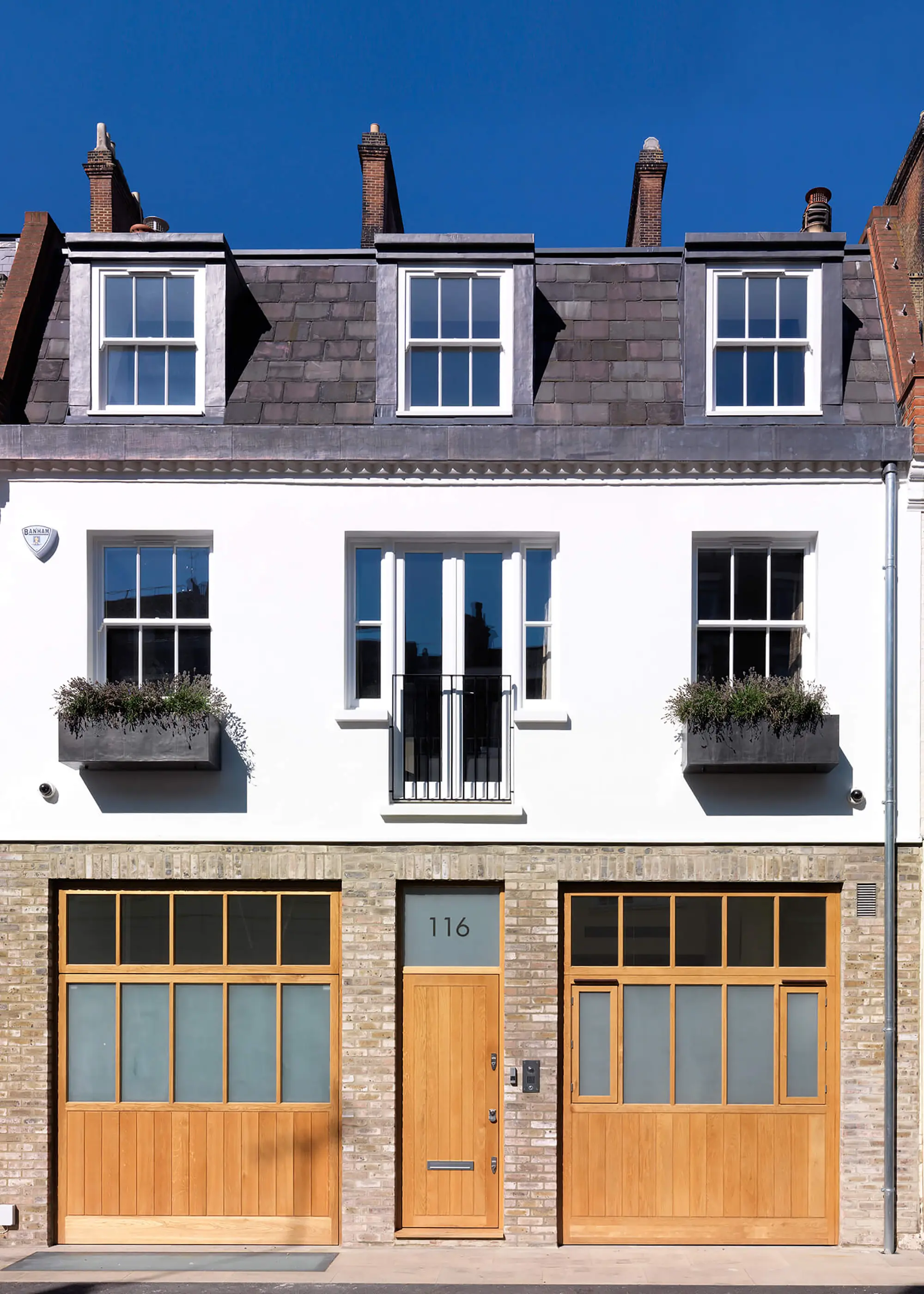
There were only two small dormers in situ when Threefold Architects converted the roof space of this Victorian mews into a master suite. The team decided to add three larger flat-roofed dormers to optimise both space and light on the top floor
When might dormer windows be more suitable than adding another full floor on a new build?
While a complete storey is often preferable, there may be reasons why you’re limited. You could face planning restrictions on how tall your house can be, for instance.
Some planners also have limitations on how big the dormer can be, so it’s always worth talking to your local authority prior to submitting an application for something like this. The positive thing about putting a dormer window into a new property is that it’s easier to make it feel well-integrated into the design than if you’re retrofitting.
What rules & regulations apply to dormer windows?
While you can use almost any window, remember that it’s more exposed to the elements because it’s positioned high. Think about protection against rain; setting the structure slightly back from the building edge or incorporating an overhang are good solutions.
You’ll also need to make sure it’s safe – there are guidelines to ensure nobody can fall out of high windows, so you might need a barrier of some sort.
Also, you’ll probably need to prove that the glass can be cleaned without someone leaning out and risking their safety. That could mean having the unit opening inwards or demonstrating there’s a safe way of cleaning it.
Expert Advice: Building Regulations: What Are Building Regs & Why Do They Matter?
This article was originally published in April 2019 and has been updated in January 2024.
















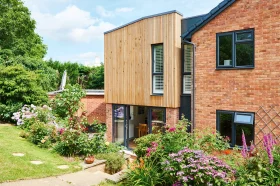













































































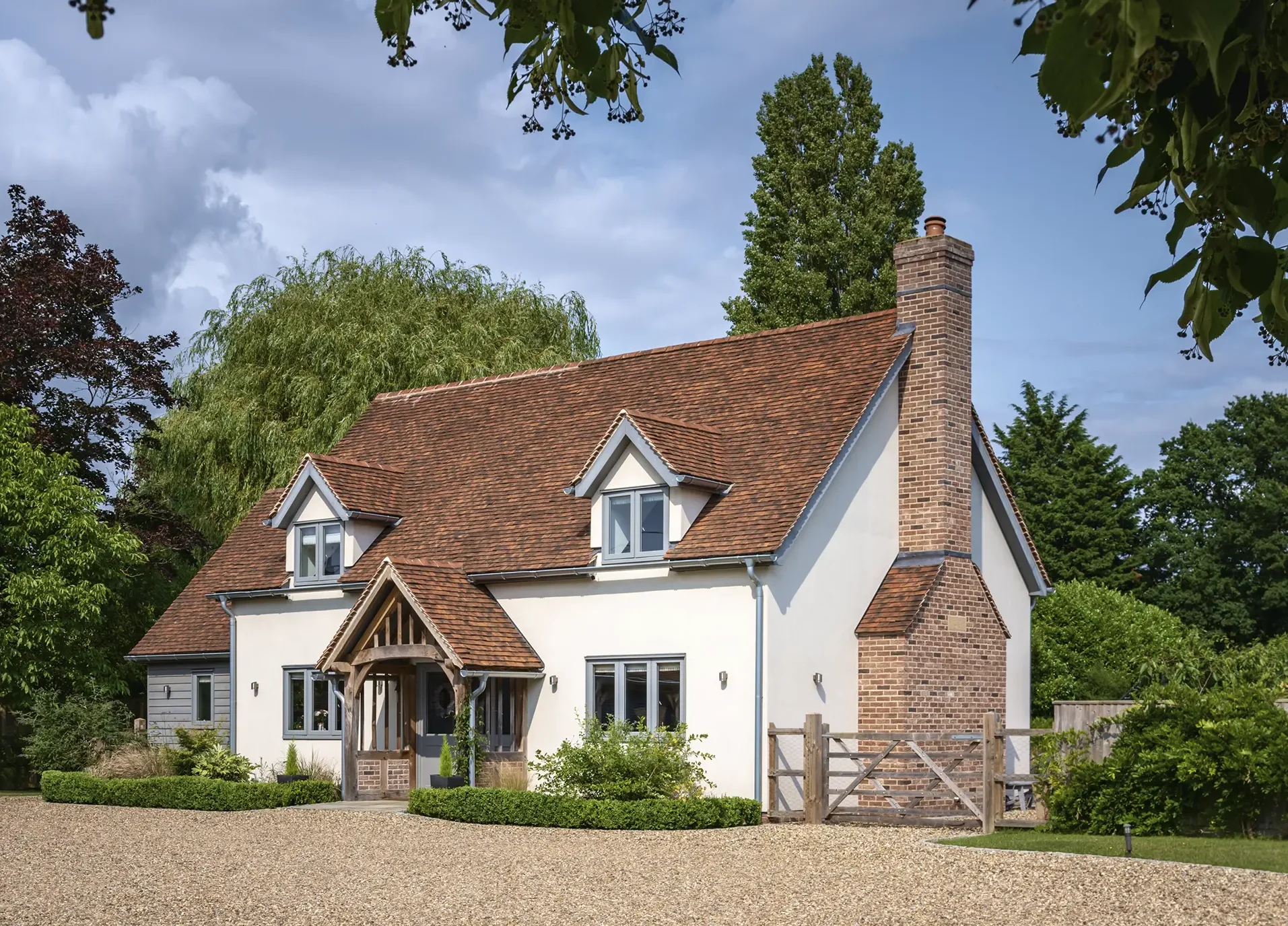
 Login/register to save Article for later
Login/register to save Article for later

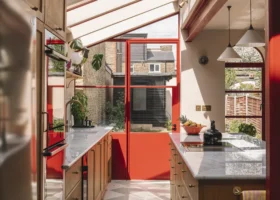
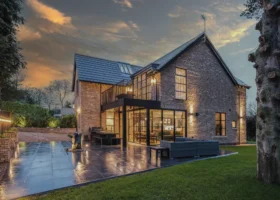



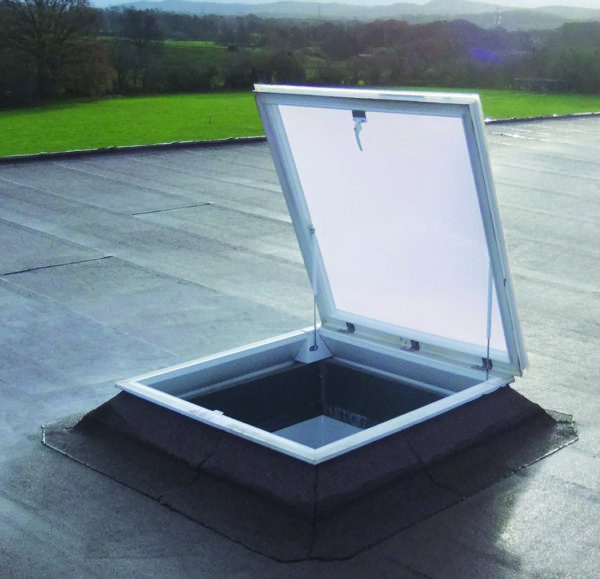

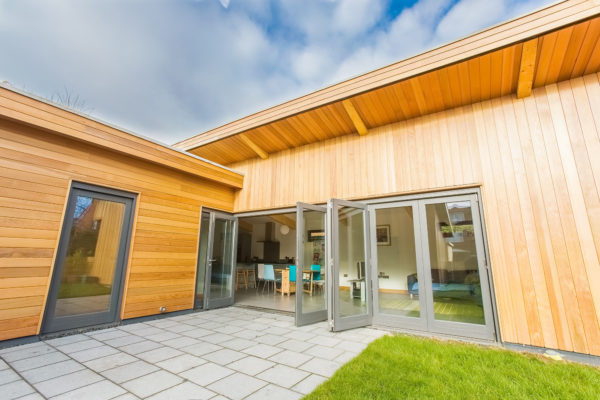
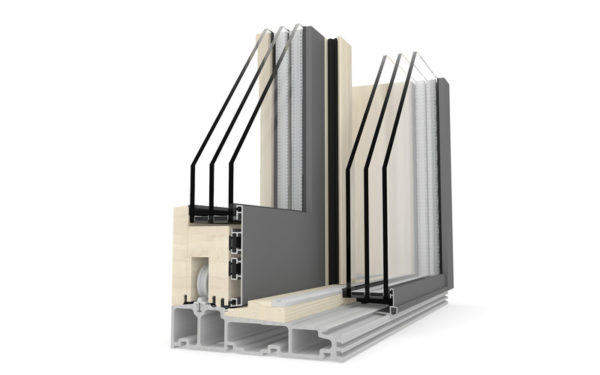




Comments are closed.