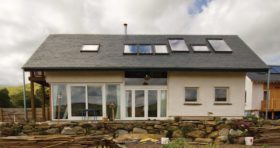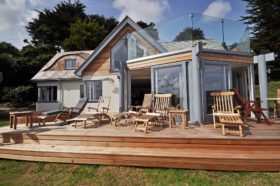

Sharing a plot with Kelvin and Amanda Collins’ stunning coastal holiday home was a small vernacular building that had become increasingly run down.
“Despite its size and the fact it had no foundations, damp proofing or insulation, I initially thought the single storey building could be renovated into a family home,” says Kelvin. “For a long time, we were thinking of extending it by going up a level, but I was particularly interested in creating something energy efficient.”
He got in touch with a local architect Studio West, who suggested that a demolition and new build was the best way forward. “I agreed with their plans, but for VAT purposes it’s not technically a new build as there is a little of the old building remaining – just underneath the bathroom and utility,” says Kelvin.
Studio West drew up a set of plans for a thermally efficient property that was sympathetic to the vernacular externally, but contemporary and open plan inside. The design was just what the couple wanted, but submitting the drawings signalled the beginning of a protracted planning process, involving five applications.
“The planners were very cautious, and obsessed with ‘in keeping’ and rooflines,” says Kelvin. “They demanded that the elevation that faced inland had a granite skin, which added to the budget significantly.”
Despite Kelvin and his architects trying to be flexible and open to the planners’ ideas, the feedback from the various submitted designs was consistently negative. Even when the planners were asked to sketch out their own preferred design, which Kelvin then submitted, that too was rejected.
“It was partly my fault. I had an insanely busy job in London and I didn’t have a face-to-face meeting with the planners for quite a long time,” he admits.
After a two year process, plans were passed for a replacement one and a half storey dwelling. It would be granite fronted, but clad with cedar to the rear, which overlooks a landscape where wild moorland tumbles down to the cliffs.
Kelvin thoroughly enjoyed the opportunity to take a sabbatical get involved with the build. “I was project manager and untrained labourer. I caused myself a couple of injuries, but I loved it!” he says. “I’ve spent my life in busy corporate roles, so shifting gravel was a wonderful way to switch off.”
Costs for the demolition of the original building were kept to a minimum. “We re-used as many materials as possible. Not much was taken away – the rubble went into the soakaways, while the old stone was used in the house or the garden,” says Kelvin. The timber was retained to fuel a wood burning stove.
Unusually, the frame was stick-built on site, rather than factory-made. “We took a hands-on approach when erecting the frame, which was one of the most rewarding parts of the entire project.” says Kelvin. “We started at 7:30am and by 4pm, we had rooms. It was so exciting and, as there was no crane, we just went up ladders.”
As energy efficiency was key to Kelvin’s ambitions, he chose to insulate the frame with plenty of Rockwool in the walls and Celotex in the floors and roof.
Inside, the design is inspired, with a vaulted living room at one end of a large open plan space, which includes a dining area and kitchen. A decent sized second bedroom and family bathroom are tucked away on this level, too, leaving the second storey as an impressive master bedroom suite, again with a vaulted ceiling.
Kelvin was careful to tailor the interior to match their lifestyle, for example by choosing slate floors downstairs. “We’ve got a dog, so solid floors were a must,” he says. “Practicality and comfort are as important as style; so we’ve got underfloor heating throughout, and slate is a particularly good match for the technology as it’s so dense and retains heat.
“I’m not so fond of the engineered oak floor we chose for upstairs; it’s so perfect looking that you can tell it’s not real.”
Throughout, natural materials such as slate, oak and limed tongue-and-groove panelling give the home a top quality finish. They’ve been matched with the occasionally funky note, such as the orange flooring in the en suite.
With his focus on energy efficiency, Kelvin chose to have an air source heat pump installed. “I wanted a ground source heat pump, but I couldn’t afford it at the time. Now I wish I’d gone for it,” he says. “I feel the product we’ve got is somewhat noisy, and the heating system had two leaks during installation, which required the carefully laid floors to be taken up.
“Getting it working properly took a year, not helped by my not being here as often as I’d like. Now it’s installed properly the electricity bill for the first 12 months was just £700, and we don’t have a gas bill at all. However, for the next project I’ll remember that a ground source has a longer life and much greater efficiency.”
The only other real headache was the discovery of unexpected draughts, which initially compromised the airtightness and energy efficiency of the house. “I didn’t have the house air tested on completion, and I should have as it would have revealed the problem straight away,” says Kelvin.
He finally discovered the problem was that some soffits had not been sealed properly. A retro repair in the small office space off the master suite soon sorted the problem.
For Kelvin, the whole experience has been very enjoyable, and relatively trouble free, once he got past the planning stage. “I can’t wait to do it again!” he says.

