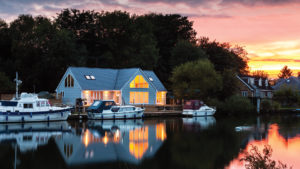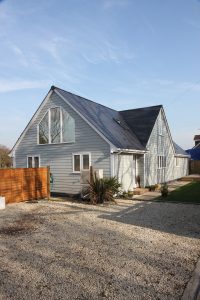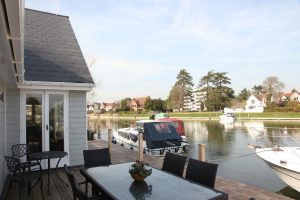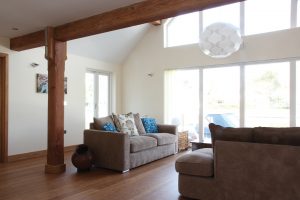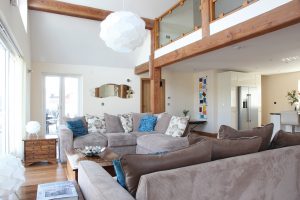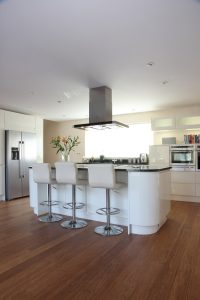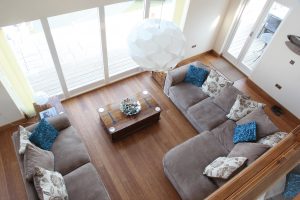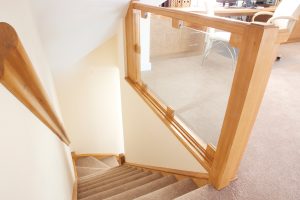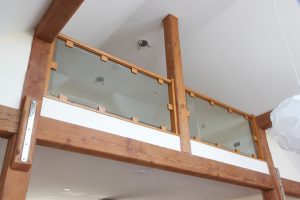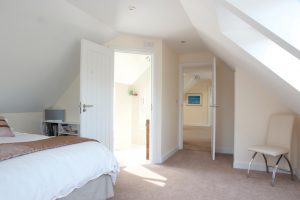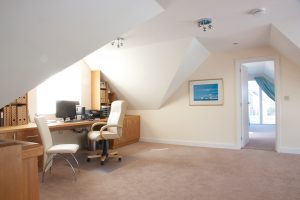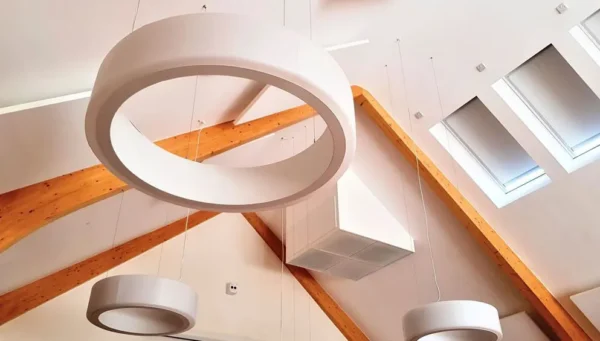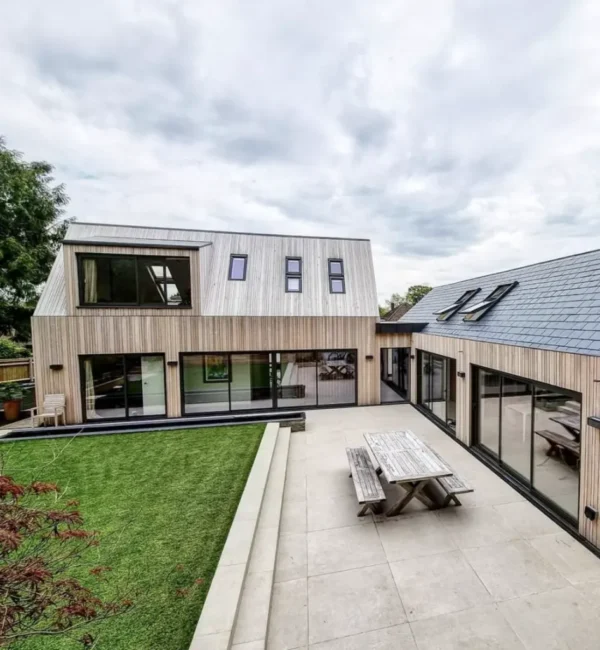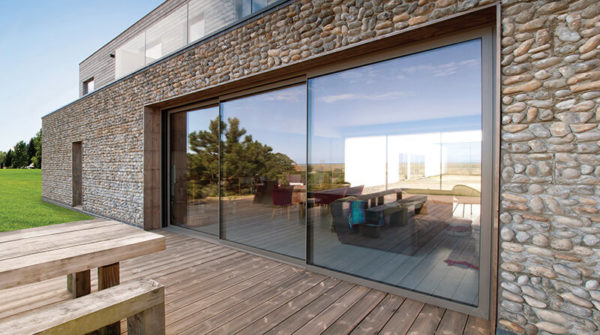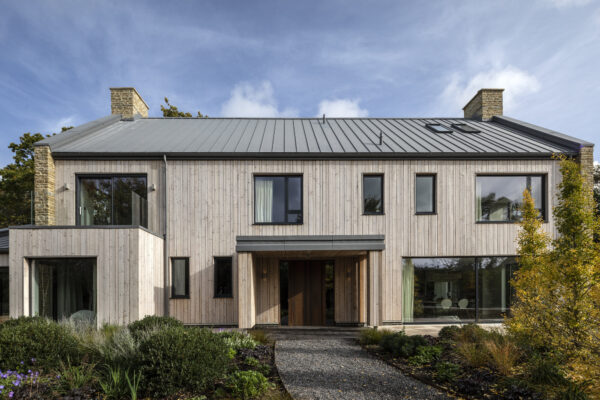Stunning Riverside Home
When Bill Jenkins brings his 40-foot motorboat alongside the private mooring that’s right next to his stunning contemporary home on the Thames, he almost has to pinch himself. “I feel so incredibly lucky,” he says. “After years of working hard and saving, we’ve finally built a house that we absolutely adore, and have the perfect lifestyle so we can enjoy every day to the full.”
In 2002, when Bill and his wife Angie were house hunting, they snapped up a modest two-bedroom property in the village of Thorpe, near Staines in Surrey. “We’re boating people so, although the house was basically three shed-like buildings knocked together, the location was amazing, and that’s what really appealed,” says Bill. “At the back of our minds, I guess, we secretly aspired to the dream of building a fabulous home here but, at the time, that was definitely a bridge too far. We moved in and decided to see how life would pan out before committing to any future plans.”
Eight years later, having built up a successful business, the couple began to take stock. Realising that retirement was creeping up and their house was gradually rotting away, they knew that drastic action would need to be taken soon. “We had three choices,” says Bill. “Either we sold, renovated or knocked down and started again – the latter being the most appealing and exciting option.”
- NameBill & Angie Jenkins
- LocationThorpe, Surrey
- ProjectSelf-build
- StyleContemporary
- Construction methodTimber frame & structural insulated panels
- House size188m²
- Plot cost£285,000 (including old house)
- Build cost£253,262
- Cost per m²£1,347
- Construction time26 weeks
- Current value£1,000,000
Buoyed by the possibility of self-building, the Jenkins, who’d managed to amass £50,000 in savings, sensibly decided to explore whether they would be able to get a mortgage or not. “This proved to be a major hurdle that took an unbelievable 16 months,” says Bill.
“Unfortunately, lenders were not at all helpful or interested. During our tentative research into the prospect of building a kit home, we came across Potton, which put us in touch with BuildStore. They in turn suggested contacting the Bath Building Society and, thankfully, they agreed to lend us the extra £200,000 required to top up our existing mortgage.”
Clean and contemporary
Inspired by one of Potton’s standard designs, a New England-style bungalow called Dartmoor, the couple started to liaise with the firm’s architects. “We fancied a contemporary home with clean lines that would be open plan and easy to maintain,” says Bill.
Soon, plans were drawn up for a maintenance-free home made from timber frame and fibre-cement board structural insulated panels (SIPs), in a style that the couple believed would blend easily into their watery surroundings.
“While researching kit homes, we were very aware that access to our property is very restricted,” says Bill. “One of the reasons that Potton particularly appealed was the flexibility in the size of their SIPs. We knew that there was no way a large lorry carrying big panels could ever get down the leafy lane leading to the house.”
Having finalised the smaller details of their new home’s design, plans were submitted and, 16 weeks later, the Jenkins were delighted when they heard that they’d been approved.
“With Potton, we paid a fixed fee to submit the plans and gain planning consent,” says Bill. “It transpired that there were no problems in getting permission, but this approach definitely gave us peace of mind. Since the plot is right on the river Thames, an additional planning permission requirement was a flood risk assessment, which we had to arrange ourselves. This went through without a hitch.”
Grand development
The Jenkins moved out of their house to stay rent-free with their kind next-door neighbours for the duration of the build. “Watching our house being demolished proved to be an emotional day,” says Bill. “On the one hand, the house that we’d lived happily in for 10 years was being knocked down, which was sad, but on the other hand, this was the beginning of something new and very exciting – like a rebirth. The speed of the demolition was incredible; within a couple of days the undeniably flimsy sheds had been razed to the ground.”
Unfortunately, while the new foundations were being laid, the UK began to experience the start of what would turn out to be one of the wettest summers since records began. “At times, the slab looked like a swimming pool,” says Bill. “It was frustrating since the continual rain held the project back by at least three weeks.”
When the weather improved slightly, Potton’s team was able to erect the wooden frame. “It was terrific,” says Bill. “The frame went up very quickly. An added bonus was the fact that we were able to make design tweaks without any hassle, such as shifting the position of a couple of interior doors and some walls in the dressing room.”
Right from the start of their project, the couple played a hands-on role. Bill got involved in dismantling the old house, helping to clear the site and dig out the foundations. When Potton left the site, he took on the mantle of project manager as well as tackling numerous jobs, such as fitting the bathrooms.
Angie got stuck in too, helping with the insulation and laying the bamboo flooring; she was also in charge of many smaller yet significant design aspects and details that would create that all-important quality finish for the build. “We worked evenings and weekends and, at the end of each day, we’d have a look at our spreadsheet to ensure finances were on track. It was extremely tough but we thoroughly enjoyed it,” says Bill.
Hard at work
Bill has no doubt that being on site every day – and working alongside tradesmen that he describes as “excellent” – was key to the success of this project, which took just 26 weeks to complete. “They were all fabulous to work with. We were very blessed,” he says. “Our association with Potton led us to a top team.”
Having spent £10,000 to have the water and electricity mains moved, a process that was carried out glitch-free, Bill was shocked by the length of time it took BT to move the telephone line. After a frustrating four months in which nothing happened, he took matters into his own hands and wrote to the head of the company, which had the desired effect. “All of a sudden, the problem was resolved within 24 hours,” he says.
Endless decisions
Mindful of reducing energy bills, the couple installed an air-source heat pump, underfloor heating and energy-efficient lighting (including dimmable LEDs and passive infrared detectors). Other sustainable choices include bamboo flooring and roof tiles made from recycled slate powder. Bill says: “There were so many decisions to be made throughout, from the colour of products to their exact positioning, but we knew it was important to choose carefully.
“Being involved at every stage and watching our home become a reality was fabulous. I feel we’ve achieved our aim of embracing our very special environment. The only minor change we’d make would be to install larger pipes for the waterfall tap in our bath so that it doesn’t take 20 minutes to fill.”
Walking into this genial couple’s new three-bedroom house, there’s no doubt that, as well as exuding wow factor, it is so welcoming and comfortable that visitors, friends and family can’t help but feel instantly at ease.
Unfortunately, Bill was diagnosed and treated for prostate cancer during the build. But now that he’s recovered, it makes the creation of the house – which has been christened Echoes – seem like even more of a triumph over adversity. A little wooden ‘Living The Dream’ sign hangs casually in the couple’s open plan living room, an extremely poignant touch.
Bill and Angie feel that their high level of commitment to the project is what led to their success. “Building our own home, especially in these circumstances, has been an exceptionally rewarding experience,” says Bill. “There were times when the going did get rough – digging out the foundations in constant rain wasn’t much fun, for example. However, we’ve learnt that if you have the vision and belief that you can build your own home, you will do it.
 The Jenkins’ home was one of six nominated for Best Self-Build or Renovation Project in the Build It Awards 2014. To see the other contenders and find out who won, click here The Jenkins’ home was one of six nominated for Best Self-Build or Renovation Project in the Build It Awards 2014. To see the other contenders and find out who won, click here |
Published: Build It June 2014
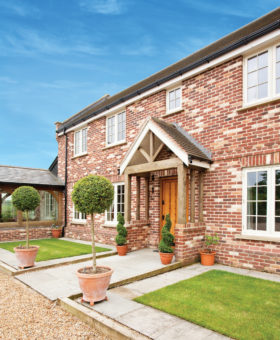
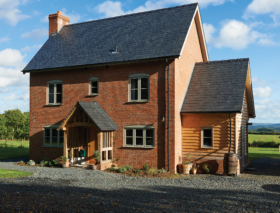






























































































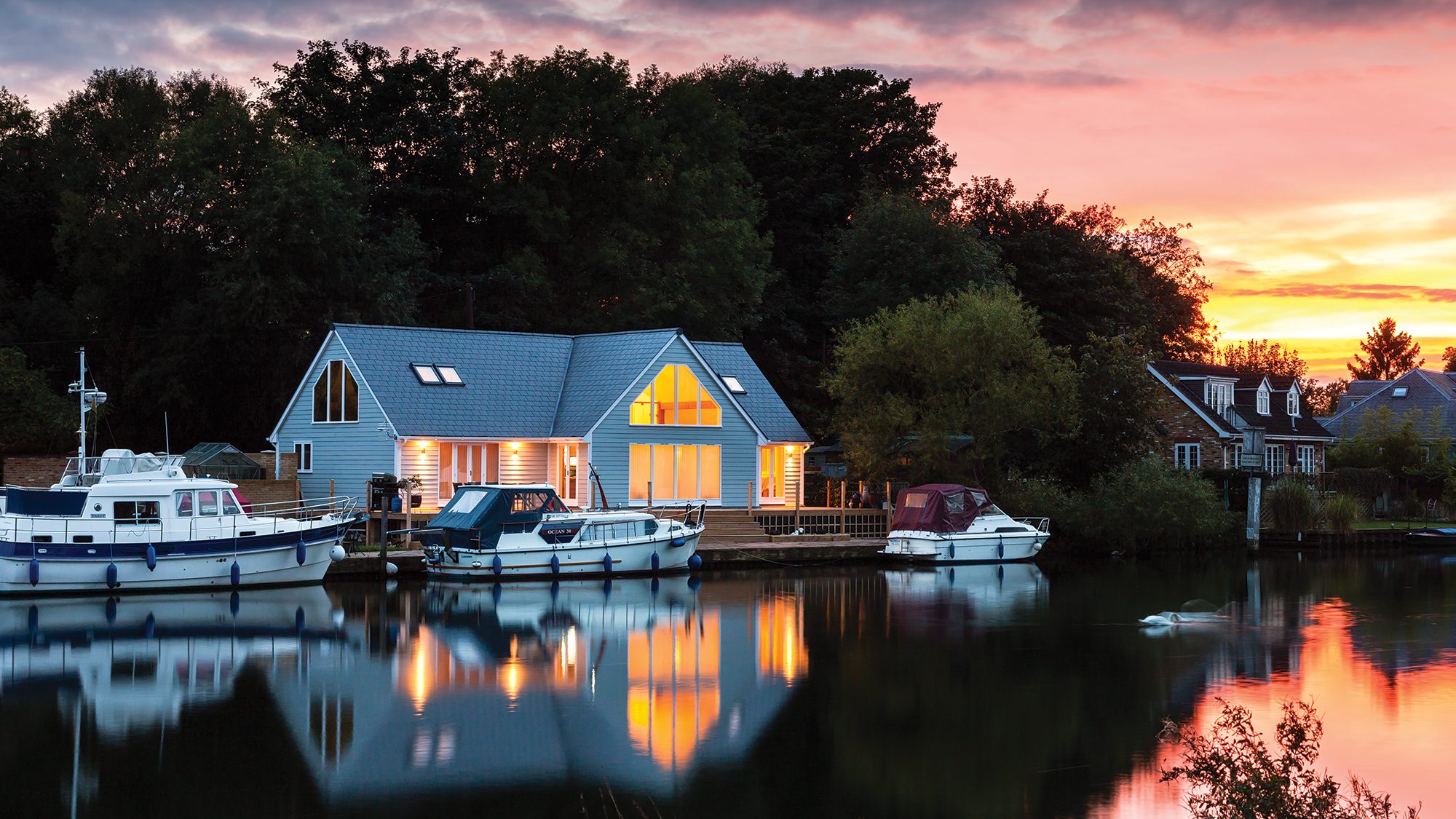
 Login/register to save Article for later
Login/register to save Article for later

