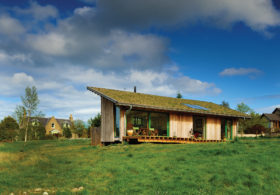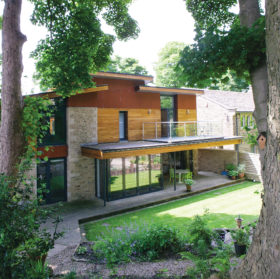
Early Bird Offer! Free tickets to meet independent experts at this summer's Build It Live
Save £24 - Book Now!
Early Bird Offer! Free tickets to meet independent experts at this summer's Build It Live
Save £24 - Book Now!It’s hard to believe that the traditional-style Pear Tree Cottage is just a couple of years old. “People often say it looks as if it has always been here,” says Barbara Butterfield “It’s a great compliment as I wouldn’t have wanted to get it wrong – especially as my previous home is directly opposite.”
That family property is now occupied by Barbara’s son and daughter-in-law and the stone and thatch home inspired many elements of her new project.
“When we bought it 50 years ago, it was a row of four cottages in a terrible state of repair,” says Barbara. “People suggested we should knock the terrace down, which was a common thing to do in those days. However there was potential and character so we chose to renovate and convert it into one home.”
A decade later the Butterfields purchased a 0.75 acre plot of land adjacent to their property, which may have once been an orchard judging by the surviving fruit trees.
Planning approval was periodically renewed over the years until 2003 when it finally lapsed. Five years later the Butterfield family contacted Border Oak regarding the possibility of reinstating consent, as they were considering building a thatched house or bungalow with a single weatherboarded garage alongside it.
“I think timber brings a lovely warm quality to a home, so I knew I really wanted an oak framed cottage,” says Barbara. One of Border Oak’s designers came to visit the site, and subsequently prepared a comprehensive brief. It was agreed that a traditionally detailed 1.5 storey cottage would be most appropriate for the vernacular and would best meet Barbara’s requirements.
However, approval didn’t come easily. It transpired that the planning and conservation officers wanted both an arboricultural and detailed land survey to be carried out. “They also had a few design details that they asked us to consider to make the scheme more acceptable,” says Barbara.
Some of the compromises, such as replacing stone lintels with oak, were easily agreed but others were more contentious from a cost and pragmatic point of view. “For the thatch, they wanted us to use the more common local straw, rather than long reed, because they felt it was more traditional for the area. But we had been advised that long reed was easier to source, and although more expensive lasts a lot longer,” says Barbara.
“In fact many roofs in the village, including the house we had restored, had been replaced with long reed over the years.” Fortunately the planners were persuaded to change their minds and approval was granted just six weeks after submission.
Barbara’s house is based upon Border Oak’s Pearmain Cottage, which includes a structural green oak frame encapsulated within an outer envelope of structural insulated panels (SIPs).
The floorplan is ‘L shaped’, with a weather boarded utility annex to the side, which incorporates two ensuite bathrooms on the first floor. The external walls are almost 500mm thick, creating a traditional feel with deep window reveals as well as offering fantastic thermal performance.
The distinctive handmade oak porch leads into a generous hall, with a winding oak staircase and study. To one side of the hallway is a traditional lounge with a brick inglenook and woodburning stove. The sitting room benefits from French doors that lead out onto the garden.
On the other side of the hall the spacious kitchen/dining area also leads to the outside space through French doors – allowing the house and garden to work together and providing an informal flow between the spaces. As the cottage has a traditional, steeply-pitched roof the bedrooms are partly formed from the loft space, making use of the sloping eaves.
For the exterior, planning conditions specifically requested a random course rubble stone pattern, laid with gauged lime mortar with a brushed finish, to maintain the vernacular detail. By using materials from a tight local palette, such as the Northamptonshire stone quarried just five miles away, Pear Tree Cottage is already softly weathering into its setting, assisted by country-style planting, new hedges and stone walling.
Border Oak allocated their project manager, Tony Wyles, to oversee the various trades, monitor the schedule, order the materials and deal with the day-to-day running of the site. Barbara feels this was an important element of the project’s success.
“I chose to employ a team of specialists, rather than do anything myself, so that the scheme would be hassle-free,” she says. “It was certainly very helpful to have someone look after the planning process, the building work and the project management under one contract.”
Work started with site clearance in June 2010. While the foundations were being completed, the oak frame was made in Herefordshire. The handcrafted post, beam and arched brace frame was designed to share structural responsibility with the outer walls. The skeleton was test assembled before being transported to site.
The exterior stone was laid over a seven week period, using a tie system devised to take account of the natural variation in the back of the stone. By incorporating an invisible ‘SurCav’ spacer, the package company could create and protect the cavity void between the SIPs and the stone and allow the masons some creative freedom in order to achieve a good random finish.
Vapour barriers and breather membranes are all hidden behind the traditional finishes with a useful service void formed on the internal face of the SIPs, enabling the electricians to later drop wires behind the plasterboard rather than chase them through manually.
As the house took shape Barbara began the process of selecting interior fittings. Her love of oak and craftsmanship is apparent in the specification of hardwood windows, doors, skirting boards, stairs and floors. The doors are hung with hand forged hinges and latches made by Border Oak’s own blacksmith.
For many people, moving from a beautiful family home after half a century to a new cottage would be daunting and fraught with conflicting emotions, but Barbara has embraced the transition with positivity and adventure. “I was moving into something equally wonderful and because I had seen it every day I felt I already knew and loved the cottage,” she says. “It’s incredibly warm thanks to the insulation and underfloor heating, but with plenty of character and charm. Living here is just so easy, and I would recommend self-building to everyone.”

