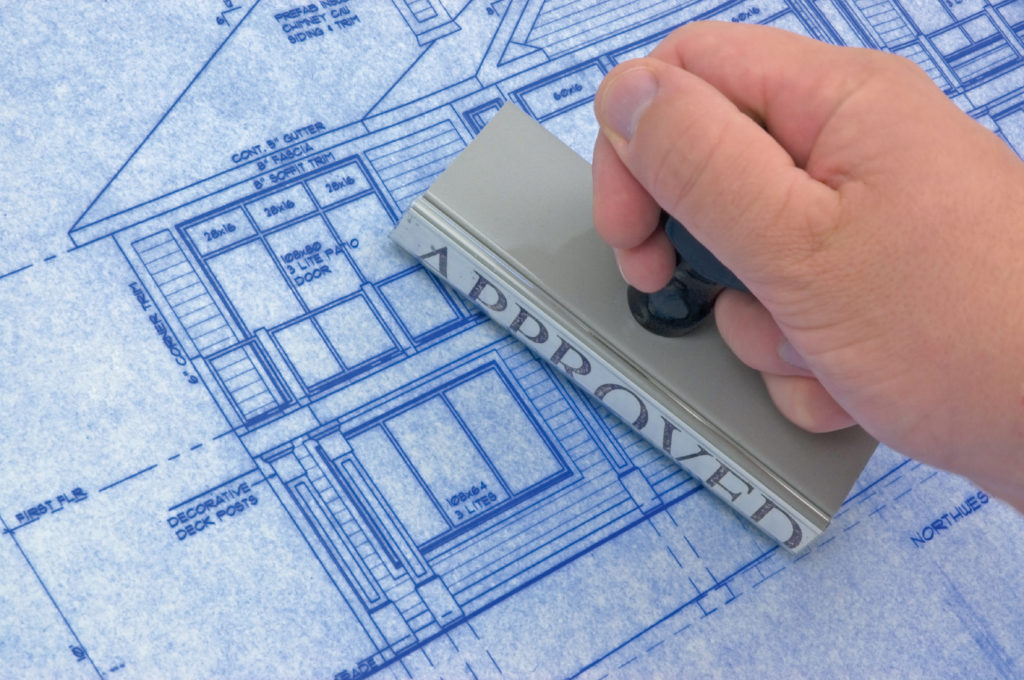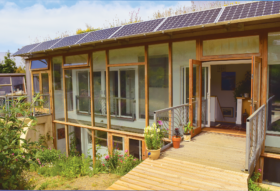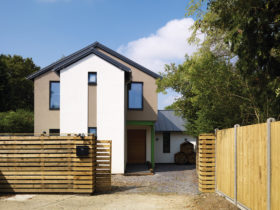
Learn from the experts with our online training course!
Use the code BUILD for 20% off
Learn from the experts with our online training course!
Use the code BUILD for 20% offIt was 2005 when Lesley Richardson decided to uproot from her home in Newquay and move to a more semi-rural location, still close to the coast. “I used to go running in this area a lot and I saw a small bungalow up for sale. It had been bashed around, but the position was great,” she says.
“The views across the dunes and out to Holywell Bay, with its evocative rocky island – made famous recently by TV’s Jamaica Inn – are wonderful. I bought the property and moved in with my two children soon after.”
Despite the views, the mid-century property was, uninspiring and didn’t give Lesley what she needed in terms of layout. Also, it didn’t make the most of the fantastic vistas. “Originally, I just wanted a balcony, but the planners wouldn’t have it,” says Lesley, who then embarked on what was to become a three-year planning battle.
Eventually, her friend Dave Wooldridge, who owns an architectural services company had a great suggestion. “He said ‘Why not just knock it down?’ This idea took root and I thought, why not?
Lesley started from scratch, with a brief that didn’t focus on any particular architectural style, rather on the functional aspects of her future home, including big windows, open plan and upside down living and of course, a balcony.
After considerable discussions with the local planning department, her application was refused on the grounds that it overlooked neighbouring properties and would be an ‘eyesore’ from the beach.
Undeterred, Lesley pushed on, eventually taking the application to appeal, which she lost. Again, her plans were tweaked to address the issues raised and this time Lesley went to speak directly to a councillor on the planning committee.
“I was ready for another disappointment, but this application passed; albeit with a raft of conditions,” she says. “The most onerous of these were the sustainability targets. These ranged from including restricted flow taps to reducing energy use – which I found amusing as these were enforced by a council representative who turned up on site in a huge gas guzzling vehicle.”
 Learn more: What to do if your planning application fails Learn more: What to do if your planning application fails |
As a result of these rules, Lesley found herself considering various forms of new and expensive ‘green’ energy options.
Finally, she settled on a ground source heat pump – without the garden space for a horizontal ‘slinky’ to collect warmth or the spare cash for the vertical ‘borehole’ variety, she chose instead a form of suspended panel system, which saves space, but has since caused her extensive problems with ground settlement.
“In my opinion it’s also not that efficient, so a couple of years ago I opted to try to reduce my energy bills further by installing some solar electric panels.
“I applied through the government’s feed-in tariff payment scheme, and as a relatively early adopter I get a good rate. I now receive around £1,500 a year for the electricity I send to the national grid.”
The approved design is a two storey, three bedroom home, with a detached garage, gym and outdoor pool.
The bone of contention, the balcony, is recessed between the two wings of the house and is now Lesley’s favourite part of the property.
“I chose timber frame as I thought it was efficient and offered a quick on site turnaround,” she says. “On the ground floor, the outer skin is rendered while the upper story is clad in Western Red cedar – which offers a beautiful contrast.
“The timber came from Travis Perkins, as they could provide full chain of custody certification – showing where the wood came from and where it had been processed.”
In terms of construction, Lesley hired a main contractor to run the scheme – Nick Jones of BB Contracting. “In the end my decision went on personality,” says Lesley.
“And I made an excellent choice, as we worked together really well. In fact, myself, Nick and Dave the architect became something of a team. Working with the two guys was the most enjoyable part of the process. I did put a lot of trust in them both – which was certainly rewarded.”
After the demolition of the original bungalow – which saw 10 lorries worth of materials taken away – constructing the new home was a fairly quick process.
The timber frame was supplied by a local firm and was erected in a matter of days. Nick finished the remainder of the build in around five months.
This was despite some problems with suppliers and products, including the Norwegian pine windows and the kitchen, which had quality issues with the internal carcasses – though these were ultimately resolved.
With an eye on her budget, Lesley thriftily re-used the bathrooms from the old bungalow in her new property.
“These were in fairly good condition and they sit well in this contemporary home,” she says. “The recessed blue lighting is a nice touch, and is replicated around the pool and on the balcony.
“The master room – which also has wonderful views – has a very ‘boudoir’ feel, and the ensuite has some tactile wall tiles with a raised patterned surface that I love.”
The exterior landscaping also required a significant amount of design, as the plot turned out to be rather tricky, with a steep slope to the rear.
Lesley worked hard to turn this awkward zone into a pleasant seating area. To achieve this a considerable amount of hard landscaping was required.
The use of slate for boarders and paving gives this space a more natural feel. This opens out to the side of the property, where there is an archway and a pond that cleverly links the front aspect of the house and the more private areas behind.
Most striking of all however, is the outdoor pool to the front. This element faces south and is a real suntrap.
Although Lesley wanted a pool from the start, the cost of around £25,000 to create it meant the final decision was left as late as possible. The building works were carried out by Nick, before the more specialist engineering, lining and pipework was done by local company Apex Pool Engineers.
Now that her home is completed and the family has settled in, Lesley has no intention of moving again.
“I love being so close to the beach and having space for when friends and family visit from Manchester. It’s contemporary, but not stark,” she says. “It’s so nice to come home to this gorgeous house and sometimes I wonder if I’ll ever need to go on holiday!”

