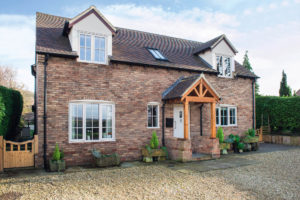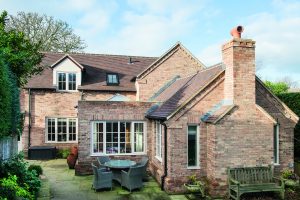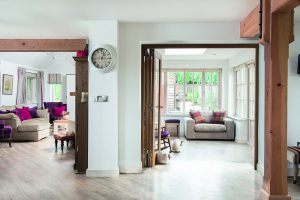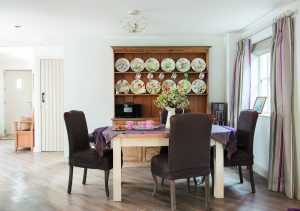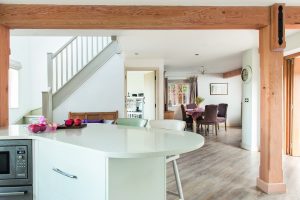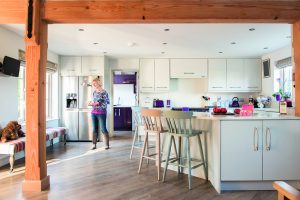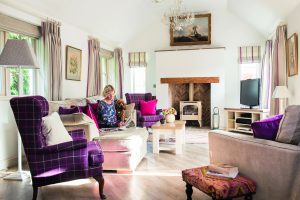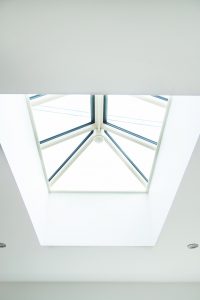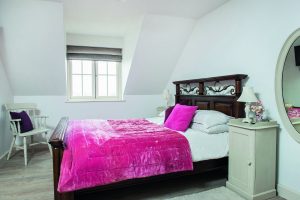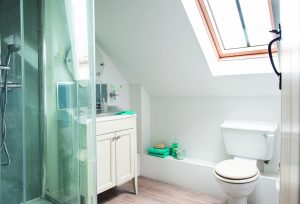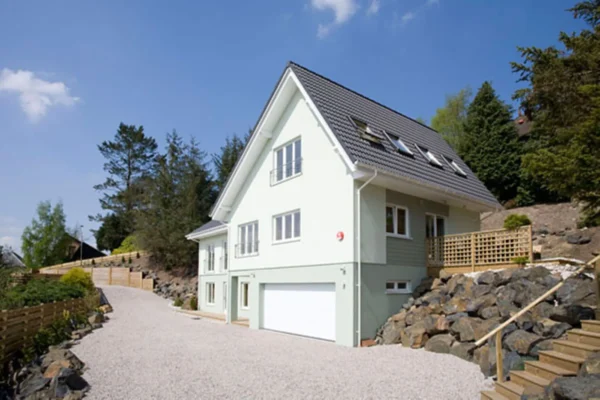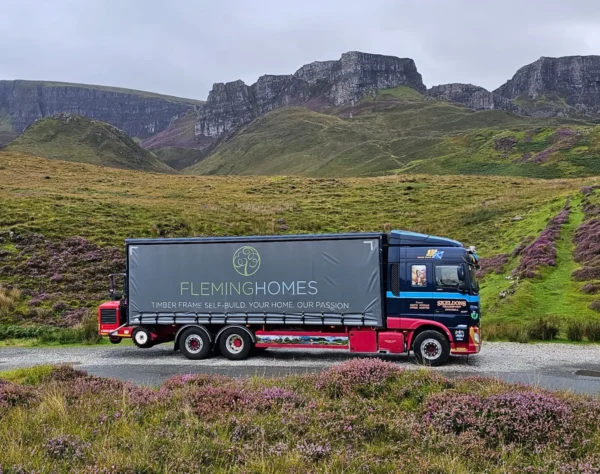Traditional Brick Clad Cottage
When Chris and Ellie Scrivens decided to downsize, they were determined to stay in the peaceful village of Bredon’s Norton, on the northern edge of the Cotswolds. The dilemma they faced, however, was a dearth of properties on the market – and plots of land were even scarcer.
Things changed however, thanks to a fortuitous conversation with a family friend. “He’d been given a piece of land in part-payment for a job and, in 2001, obtained planning permission for a small bungalow. Although he’d put footings in, he never got round to actually building anything – so I enquired what he was planning to do with the plot,” says Ellie.
“Noticing my interest, he asked if we wanted to buy it. In no time at all it was agreed that, if we obtained planning permission for what we wanted, he’d sell it to us – and that’s what happened.”
Experience counts
The Scrivens weren’t novices to property development, having already completed four barn conversions over the years. “We lived in a six-bedroom farmhouse and renovated the outbuildings to rent out. When we made the decision to downsize, we sold the main dwelling to finance the project but kept the barn conversions,” explains Ellie, who manages the couple’s letting business.
- NamesChris & Ellie Scrivens
- LocationTewkesbury, Gloucestershire
- ProjectSelf-build
- StyleTraditional Cottage
- Construction methodTimber frame
- Plot cost£190,000
- House size164m2
- Build cost£301,451
- Total cost£491,451
- Build cost per m2£1,838
- Construction time28 weeks
- Current value£525,000
With Chris working in the construction industry, self-building had always seemed a logical option. So, when the opportunity came along, they were quick to press ahead. They hired Potton to help design and build a new timber frame home – including taking care of the planning process.
“Consent had already been granted for a bungalow, but we ideally wanted a two-storey property, so we needed to reapply,” says Chris. “Sean Adams, Potton’s planning and self-build consultant, designed the house with us and coordinated our application. He was great.”
The couple love traditional architecture and were keen to create a property that would be in keeping with the rest of the village – so achieving a cottage-style feel was paramount. Despite their efforts, gaining planning permission wasn’t all plain sailing.
“The plot is located between two thatched listed buildings and we started off by trying to match this style,” says Chris. “I liked the idea of applying a false oak frame outside with rendered panels and thought this would be what the council wanted. Surprisingly, they poured cold water on the idea, explaining they wouldn’t accept anything new that was trying to look old. But we didn’t want to create an ultra-contemporary property that would stick out like a sore thumb.”
Changing rooms
With the idea of a faux oak build dropped, the couple set out to meet the planners halfway. “We switched to brick for the external cladding, picking out the Terca Jasmine blend from Wienerberger, which resembles reclaimed units,” says Chris.
In spite of the upheaval of significant design changes, the whole planning process only took around two months – and before long, the Scrivens were ready to start the building work in earnest. While Potton provided a variety of services to help enable the project, including supplying and erecting the structural timber frame. Chris chose to hire local workers to deliver the rest of the scheme. Among them was his former boss, a retired contractor, who was appointed as project manager and to help more generally with the build.
“I knew he’d be better than me at coordinating the scheme and dealing with the paperwork. We didn’t have regular site meetings, instead he’d just let me know if there was an issue that needed discussion,” says Chris.
Pricing up
The Scrivens had set an initial budget of £450,000 including the plot (which came in at £190,000). But a few unforeseen problems – including a requirement for engineered foundations – raised construction costs from the planned £260,000 to just over £300,000.
The water table had risen considerably since the previous owner laid the foundations for the bungalow, so it turned out that they’d need to insert concrete-filled piles rather than the standard trench-style foundations. Viking Piling, a specialist company from nearby Stroud, completed the work effectively – but it added around £10,000 to the couple’s spend and a month to the project schedule.
Good wood
Once the groundworks and piled foundations were complete, the project marched ahead with the delivery and erection of the Potton timber frame. Chris had already installed the sole plates to accept the panels himself, and the fully-insulated structural shell went up in just over a fortnight. “That was excellent considering the amount of rain we experienced at the time,” says Ellie.
Next, Chris built the house’s brick skin up around the panelised framework, before moving on to the task of tiling the roof. This core stage of the construction work took around five months – including erecting the front porch, another element the couple feel complements the cottage style. “Initially we were sent standard softwood rafters, but I decided I didn’t want an exposed feature made in this type of timber, so I asked for it to be replaced with Douglas fir instead,” he says.
The rich, golden tones of this wood are evident inside the house, too, where several beams add character to the open-plan layout. While Ellie loves the look, Chris still isn’t convinced by this part of the design. “Sometimes, I think the black metal brackets we use make the place look too much like a kit,” he says. “Next time I would mortise and tenon the uprights into the cross beams, and dowel-peg them instead. But the effect is growing on me slowly.”
A fitting result
While Chris and his former boss focused on the structural elements of the build, Ellie concentrated on the interior decor and fittings. “Downstairs, we opted for Karndean vinyl flooring, partly because it wouldn’t clog up with our dog’s hair like a carpet might,” she says.
“It looks just like real wood and is hugely practical, too, because you can wash it easily. The other reason we chose it is because it works well with the underfloor heating (UFH) that we’ve laid throughout.”
In terms of powering the house, the Scrivens chose a Nu-Heat UFH system running off a Worcester, Bosch Group Greenstar 32CDi gas combi boiler. The couple feel the efficient setup has been one of their best investments, partly because it’s meant they don’t need to dedicate valuable wall space to radiators.
Visitors to the Scrivens’ home are surprised by how spacious it is: from the front it resembles a small cottage but on entering it unfurls into a commodious three-bedroom property. “It’s lovely coming home each night and realising that we created this house,” smiles Chris. “We’re very happy with what we’ve achieved. Considering the plot size and our budget, I think we’ve done well.”
Content with their lot, they don’t envisage tackling a project of this scale again any time soon. However, the experience wouldn’t put them off, if the need arose. “If anyone gets the chance to self-build, I’d say go for it,” enthuses Chris. “After all, it’s the only way to create a home which incorporates everything you would ever want.”
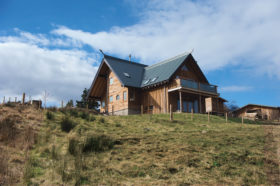
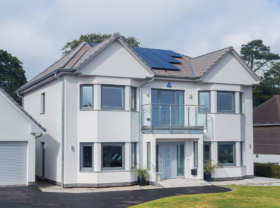






























































































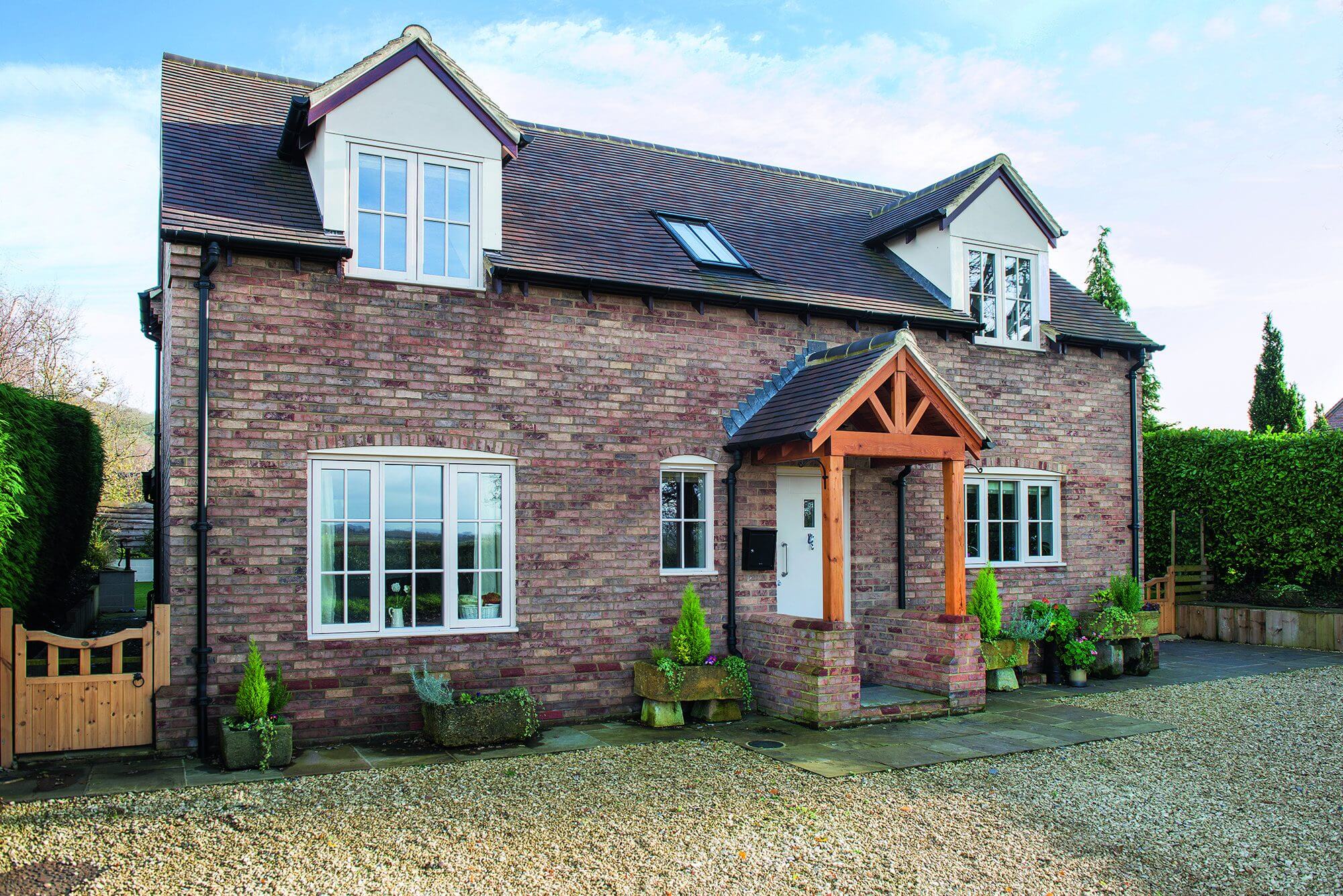
 Login/register to save Article for later
Login/register to save Article for later
