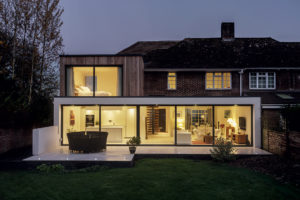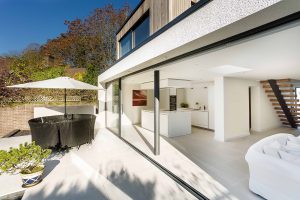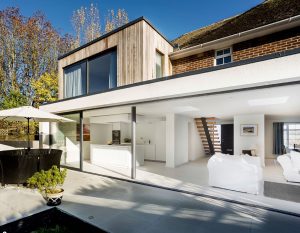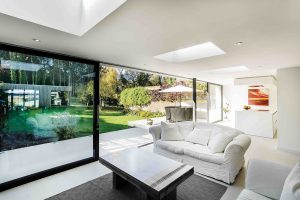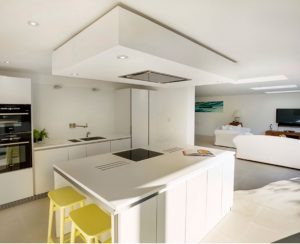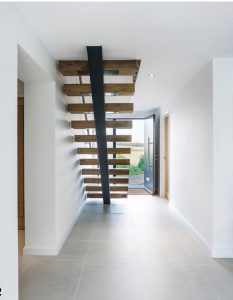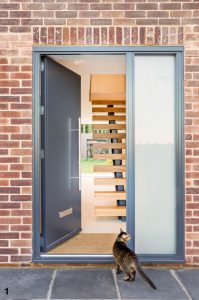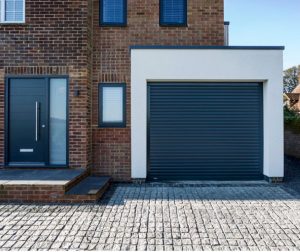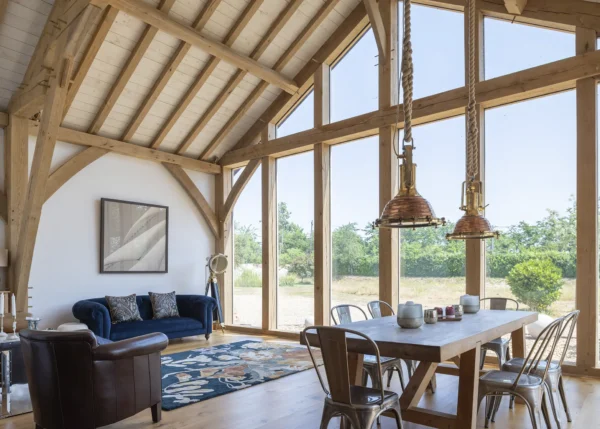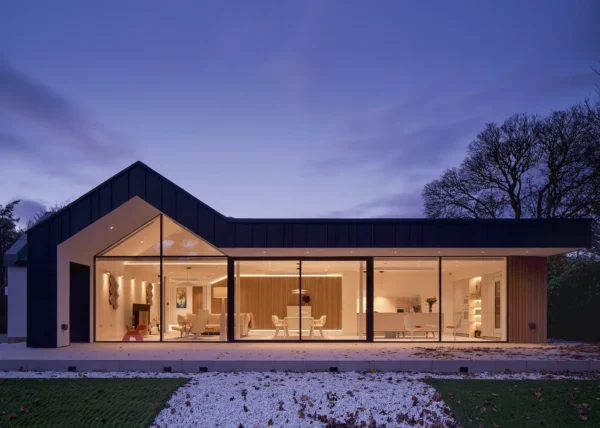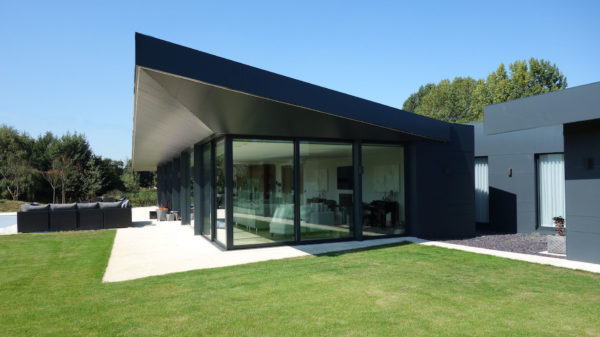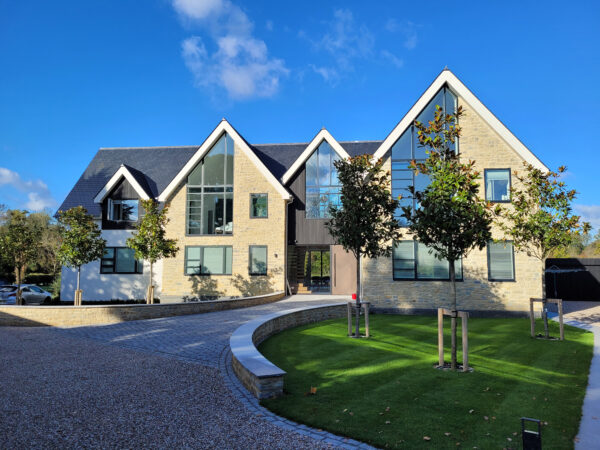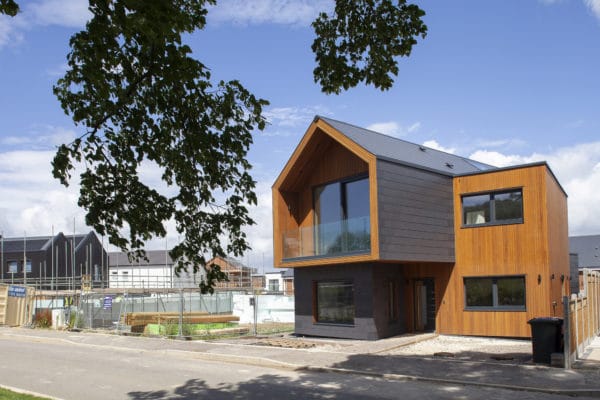Contemporary Addition to a Farm Worker’s Cottage
Following the success of the neighbouring Bluebell Pool House, Adam Knibb Architects were approached to come up with a design for a whole house refurbishment and extension to a farm worker’s cottage.
When it came to the Beckett House, the homeowners were initially limited to building a much smaller extension than desired, due to strict planning parameters and the size of their existing dwelling. This meant that they had to take an inventive approach to getting the space required.
- ProjectRenovation & extension
- StyleContemporary
- House size£170m²
- Project cost£200,000
- Cost per m²£1,176
- Construction time11 months
Due to the countryside location, the team at Adam Knibb had to overcome a planning policy that allowed dwellings below 120m2 to be extended by only 25%. The property was therefore extended partially, so that the owners could then apply for a much larger extension once above the 120m2 threshold.
Modern approach
The contemporary renovation transformed the traditional dwelling, and the ground floor extension opened up broad views into the garden and the woodlands beyond. A new master suite was added at first floor level, which protrudes from the existing building to benefit from dual aspect views.
The exterior aesthetic creates a clear distinction between the ground and the first floor – a solid, monolithic masonry extension forms the base, with a timber box appearing to sit lightly on top. The scheme avoids being overbearing where the property faces the road, favouring an understated look but the rear of the house now boasts a completely transformed outlook.
Internally, a radical floating staircase allows natural light to stream from the front hallway into the open-plan living space at the rear of the house, where broad slim-line sliding doors blur the transition between inside and out.
Feeling at home
Any successful project begins with a clear understanding of the client’s desire and the site itself. Whilst the architect’s focus was on creating a contemporary style that suited the owners’ needs, they were keen to tie the design into the building’s surroundings – for example, the use of timber cladding has been incorporated to compliment the trees that line the plot.
The owners are delighted with the contemporary light-filled spaces that Adam Knibb Architects brought to fruition. The firm also offered support and advice whenever needed. At the outset, the couple were unsure of the value that a professional designer would bring to the project, but the results speak for themselves.
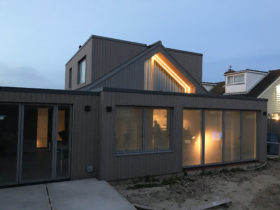
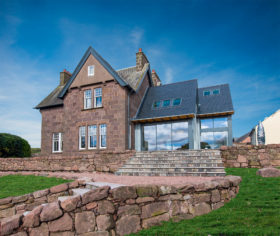






























































































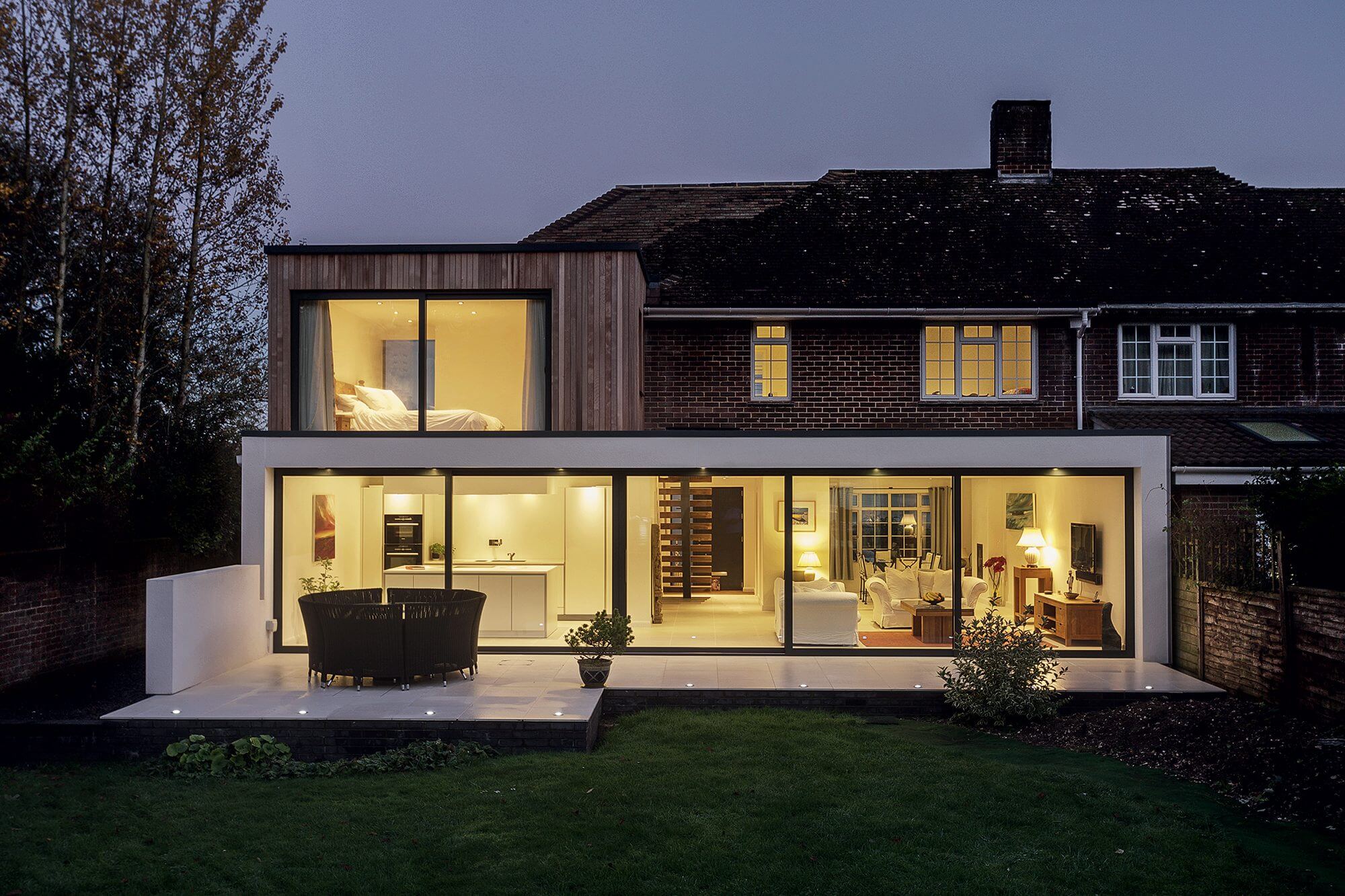
 Login/register to save Article for later
Login/register to save Article for later

