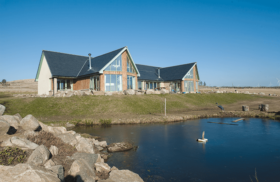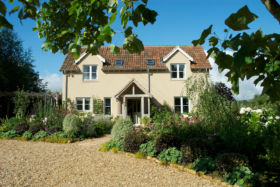
Learn from the experts with our online training course!
Use the code BUILD for 20% off
Learn from the experts with our online training course!
Use the code BUILD for 20% off|
Fact file |
Self build house plans re-created using Arcon 3D Home Design Software, www.3darchitect.co.uk
First floor
Diarmid Baird designed his house when he was 12 years old and has now made his childhood dream into a reality.
The house has an open-plan kitchen, dining and living space downstairs as well as two guests rooms, a bathroom, store room, utility and toilet.
Cantilevered stairs lead to a mezzanine space, a large enclosed sitting room, two further bedrooms and a bathroom. Most of the rooms feature large sliding doors that lead out onto the ground and first floor terraces.
The Baird’s wanted their house to be eco-friendly and energy efficient and so it is built to Passivhaus standards and also makes use of a wind turbine.
To read the full story of Diarmid’s and Aileen’s self build home click here.


Comments are closed.