Mark and Marjorie Kingston turned to Oliver & Robb Architects to design the ideal home for their scenic Scottish plot.
The contemporary timber frame property maximises the south facing site with extensive glazing and a cleverly position balcony that doesn’t obscure views from inside.
An upside-down layout means that the living areas benefit from a stunning outlook over the golf course that the retired couple so enjoy.
The local council also stepped in and requested a beneficial change to the design.
“The planners made one or two suggestions, the main being that the large dormer facing the golf course feature a catslide roof as opposed to a flat covering,” says Mark. “I think this really improves the final design, so I’ve got nothing but praise for our council’s planning department.”
- LocationDornoch
- ProjectSelf-build
- House size239m2
- Bedrooms3
- DesignerOliver & Robb Architects
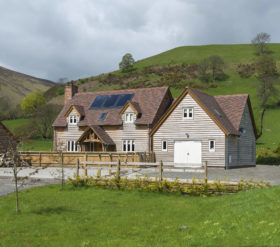
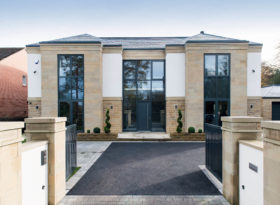






























































































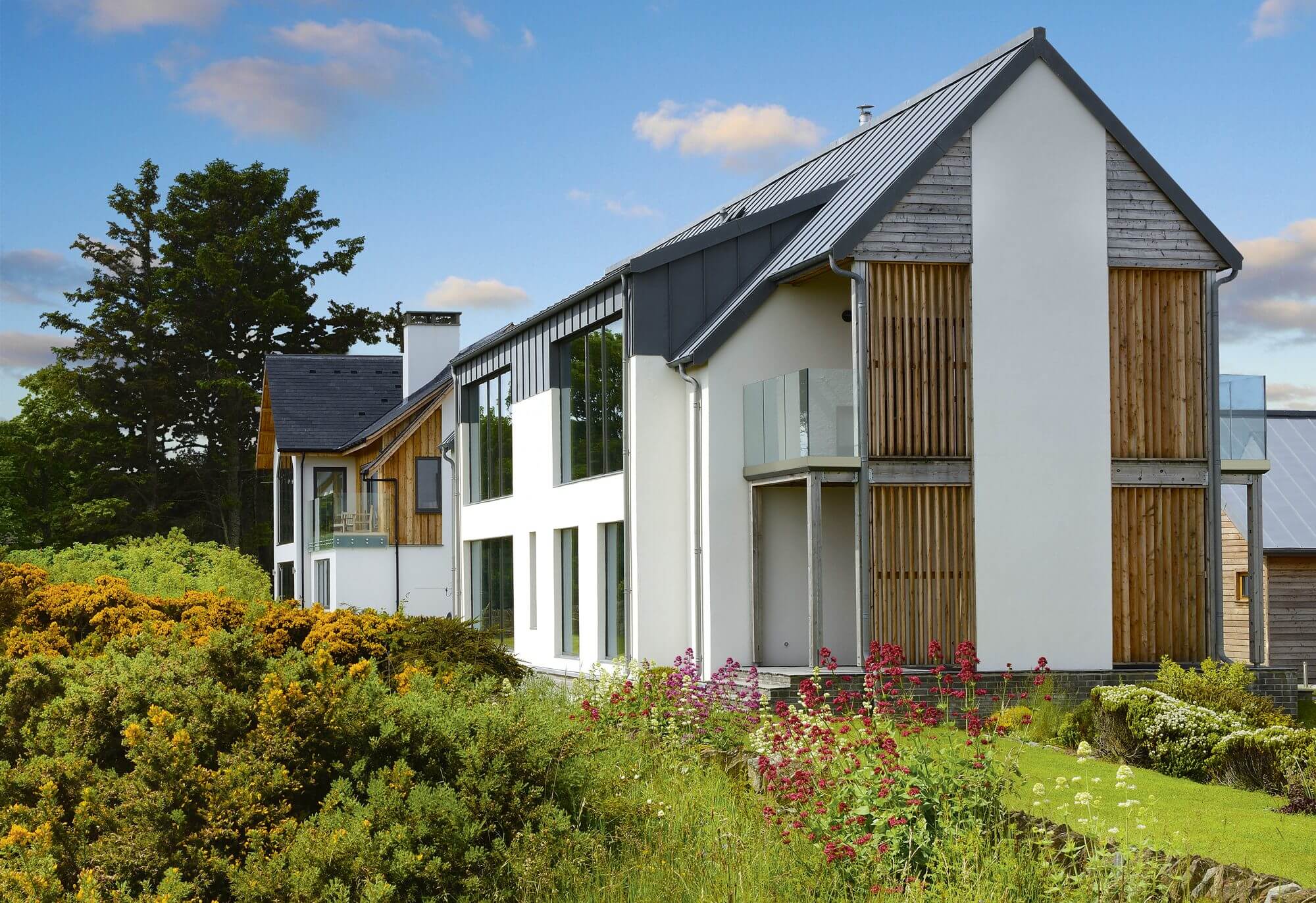
 Login/register to save Article for later
Login/register to save Article for later

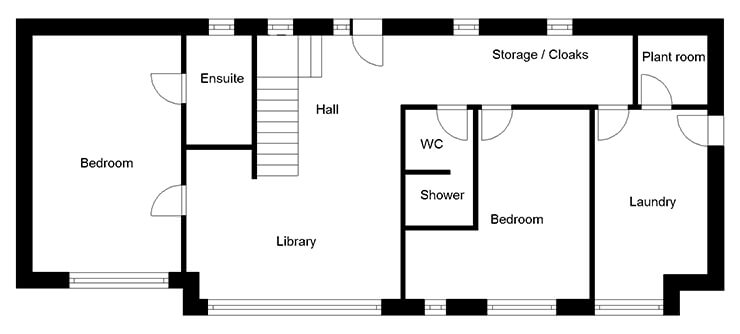
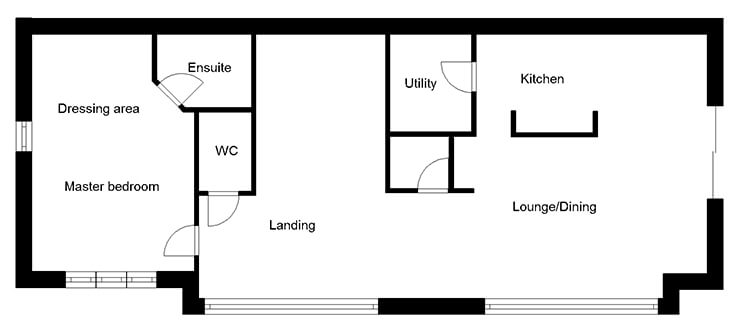




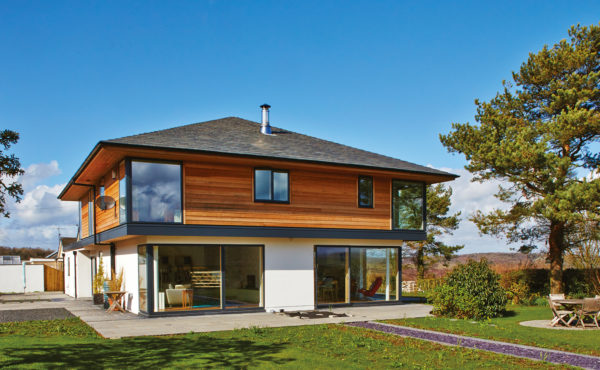






Comments are closed.