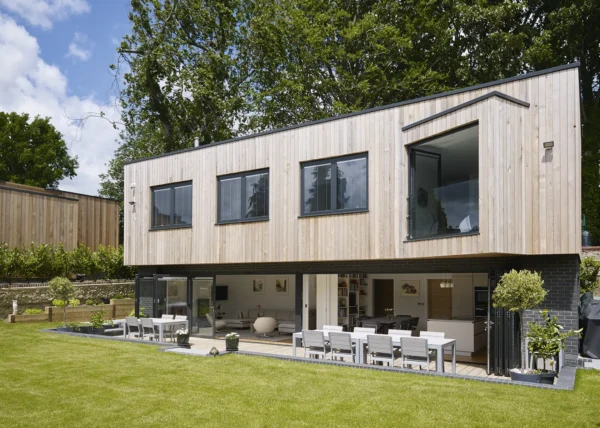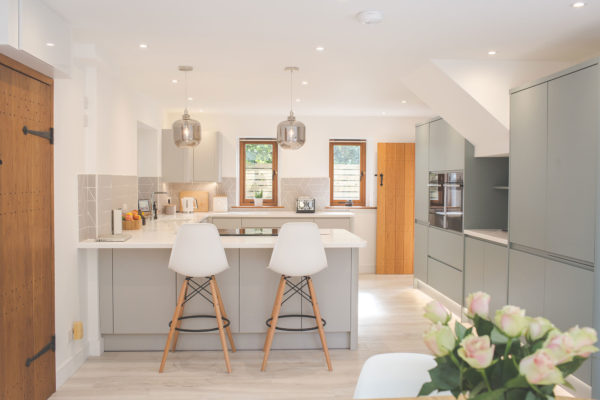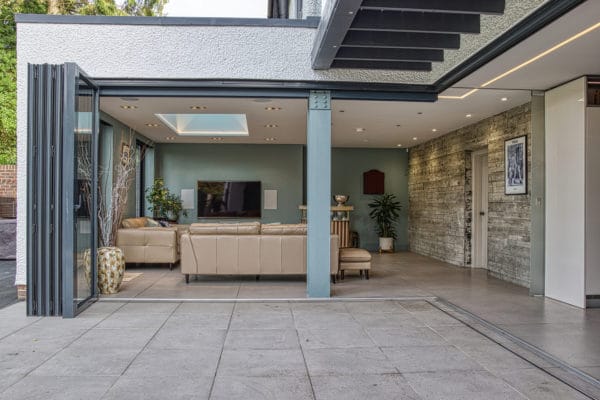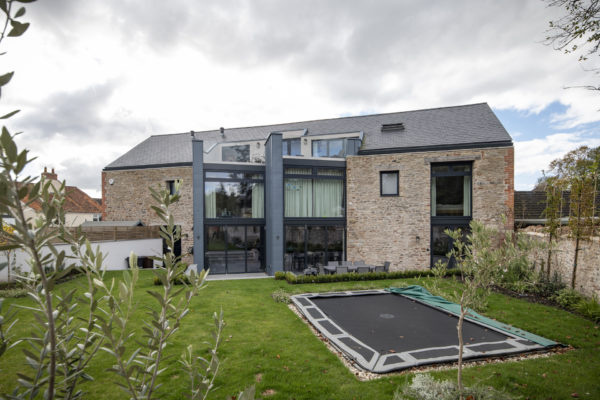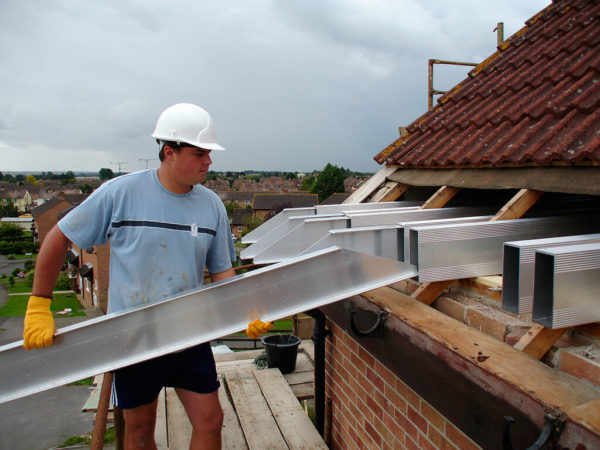Loft Conversions: The Key Considerations
There are 5 steps in this guide
Loft conversions can be one of the most straightforward ways to add valuable new living space to your home. Our complete step-by-step guide to converting your attic will help you make a success of your project.
A Nationwide Building Society survey found that a well-planned loft conversion could add 22% to the market value of a property. According to another study by Abbey Lofts, in London the increase in value is likely to be even higher, at almost 25%.
That’s the same level of added value as you’d get with a conventional extension, and all without having to grab any of your garden. It’s no surprise, then, that creating a habitable loft space is a hugely popular investment.
Project inspiration: Bennerley Road Loft Conversion
Just how much of an uplift you’ll see depends on a variety of factors – from location (urban areas tend to offer the best returns) through to settling on a loft conversion budget and spec that will deliver on your lifestyle requirements.
You’ll also need to assess your current attic zone’s potential, secure planning permission and other consents, spend time getting the design right and appoint the best partners for your project.
This step-by-step guide reveals what you need to know to enjoy a successful loft conversion.
Loft conversion ideas
If you’re searching for loft conversion ideas, then look no further. There are four main styles of attic conversion. Which one best suits you will depend on your roof type, budget and how much space you want to create.
Rooflight loft conversion
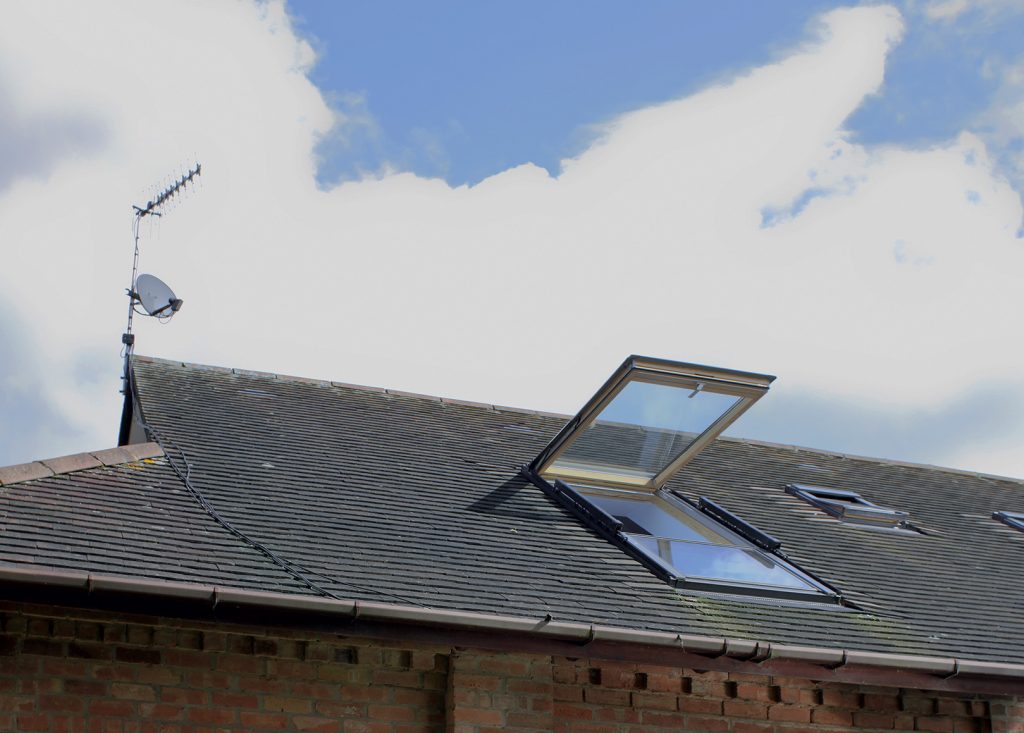
Overhead windows are very effective at bringing in daylight and are uncontentious from a planning point of view (conservation versions are available for heritage projects).
If you have a clear loft void with plenty of headroom, a room-in-roof conversion could be a simple and cost-effective route to adding more living space.
With the exception of the overhead windows, all the core changes (strengthening floors, insulating, fitting stairs etc) will be internal. For this reason, planning permission isn’t usually needed for a rooflight conversion.
Dormer loft conversion
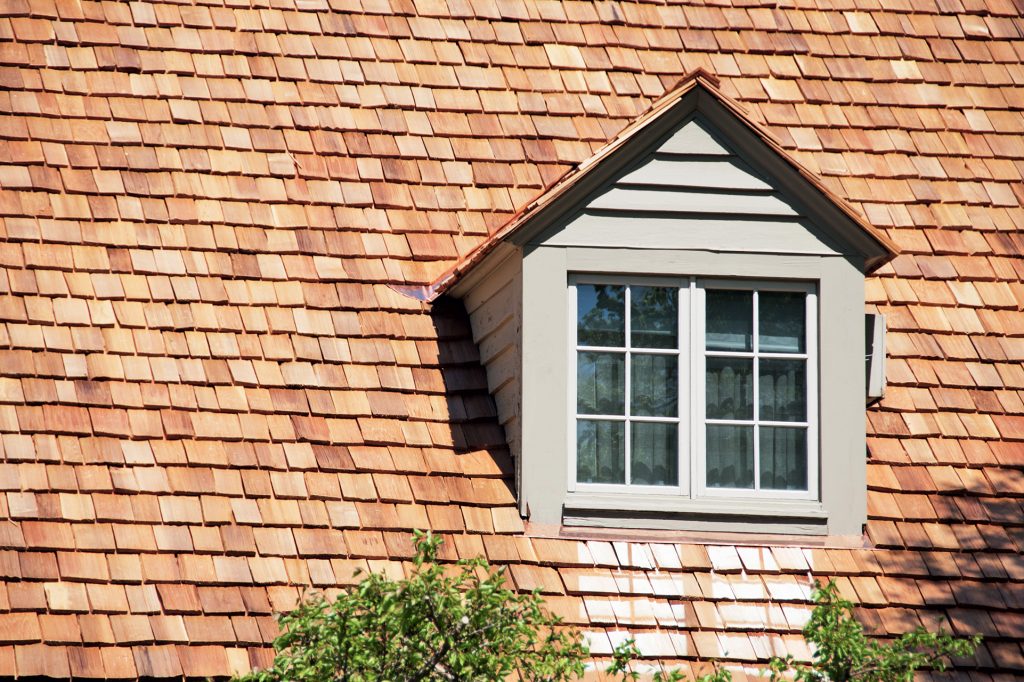
This cottage-style dormer provides a light source and extra headroom
A popular, affordable option where the loft space might initially seem smaller than ideal, dormer windows create useful head height and daylight above stairwells, shower fittings etc.
They can be installed either as individual units (in which case they’re usually tile-hung and have their own pitched roofs to match the existing roof) or as wider versions that span across a significant amount of the elevation (typically flat-roofed).
Rear dormers can often be inserted into an attic space under permitted development rights. Full planning permission will be needed if you wish to add them at the front elevation.
Mansard loft
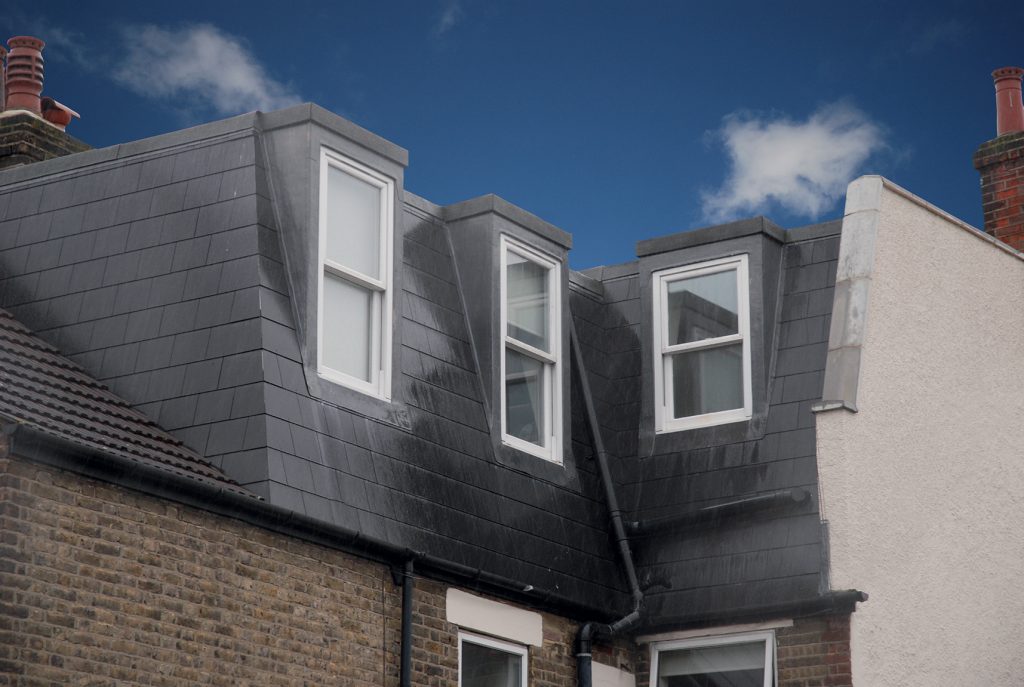
This L-shaped mansard conversion by Absolute Lofts provides full-height living space
The most involved type of loft extension, a mansard is built out from the slope of the roof – typically at an angle of around 72°, with small dormer windows.
A mansard can span the building’s entire width to add huge amounts of room, so it’s a popular solution in tight urban locations where space is at a premium.
Read more: Real-life Loft Conversion Projects
The new structure might be finished in tiles, metal, brick or render to complement the existing roof or walls. The extent of the works involved and amount of volume added means that mansard conversions usually need full planning consent.
Hip-to-gable conversion
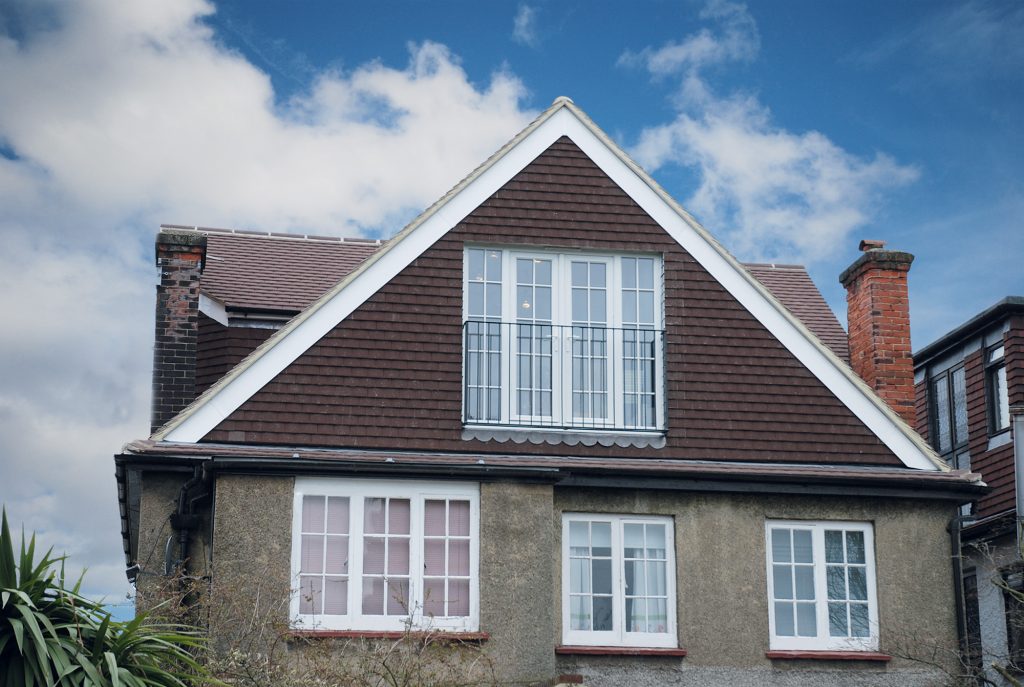
A rear hip-to-gable extension by Absolute Lofts offers space to accommodate French doors and a Juliet balcony
This involves rebuilding a sloping side roof (where it meets two other pitches) to form an upright gable end.
Provided you maintain the existing roof plane and aren’t dealing with a front-facing hip, this kind of alteration can be considered permitted development – although it will often exceed the volume limits.
The method can be combined with rear dormers to maximise space.
Main image: This beautiful loft conversion by Velux boasts a generous ceiling and plenty of glazing
















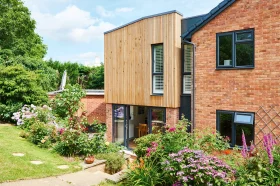




























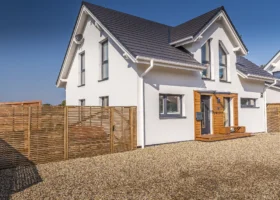
















































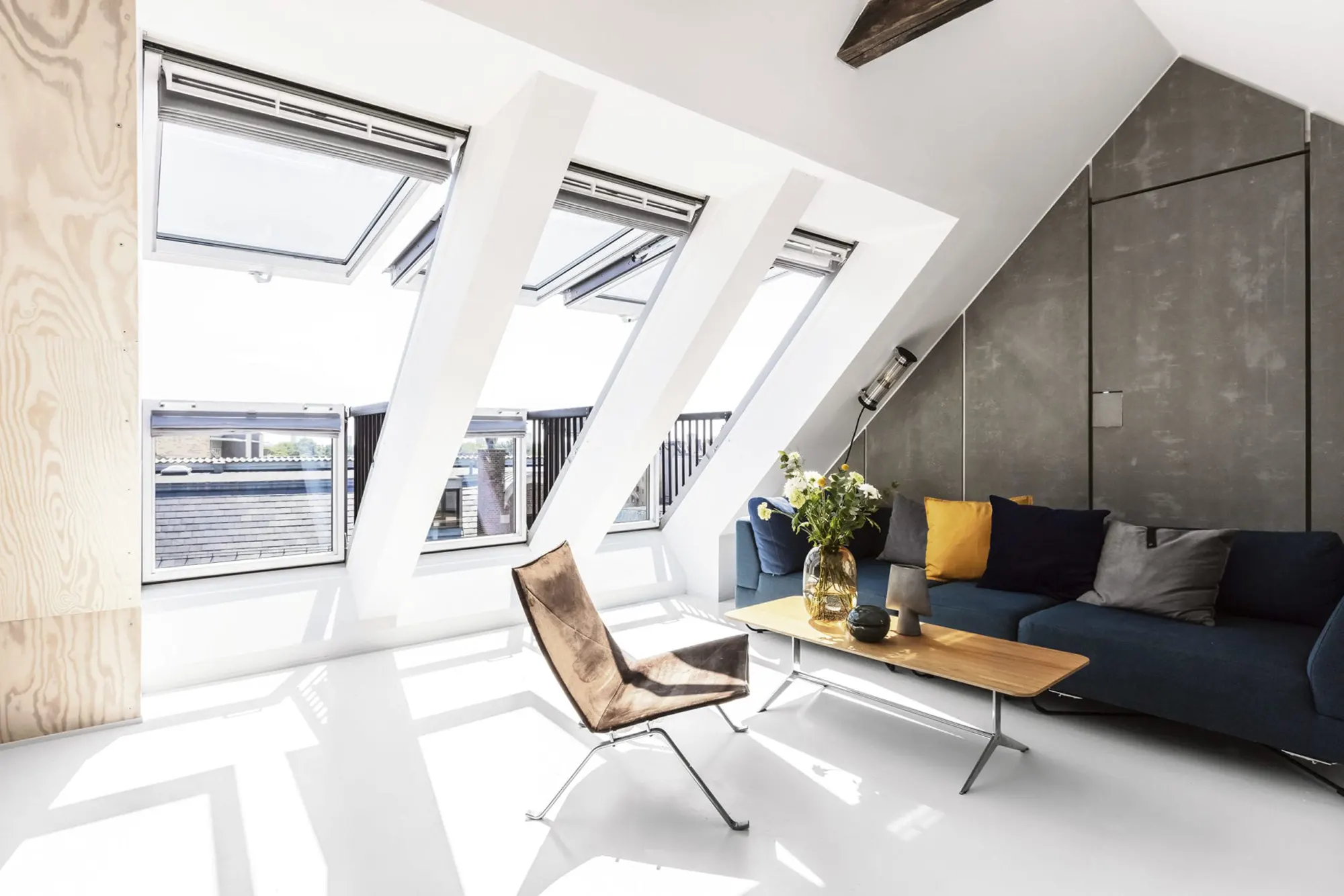
 Login/register to save Article for later
Login/register to save Article for later


