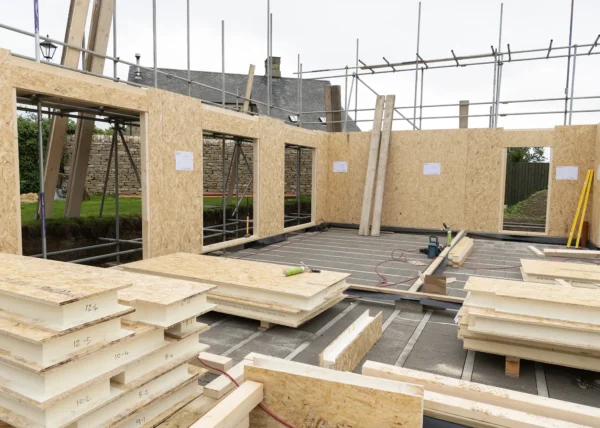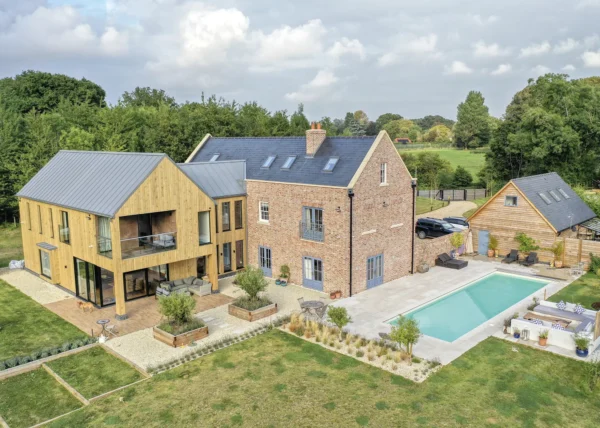- Plan ItBack
- Design ItBack
- Build ItBack
- Homes
- ProductsBack
- CostsBack
- Self Build Cost Calculator
Estimate your project costs instantly with Build It's interactive self-build cost calculator
Calculate Now - Costs & Finance
- Contracts & Warranties
- Build It Estimating Service
Get an accurate, detailed cost breakdown of your project
Submit plans
- EventsBack
- My Account
Q&As
Replacing a Timber Framed Inner Wall
15 December 2017
by Archive User
My house is part timber framed (single storied)that has been given a new outer wall of sandstone. Any idea what the cost would be (per square metre if you like) to replace inner support wall with standard building blocks. The foundation like all older timber framed bungalows is much shallower than modern foundations.
I know this is a difficult question, much harder than the off the peg questions you usually get but I am having great difficulty in finding even a guesstimate. I am desperate as I require to replace the old timber framed wall in order to get my equity release.
Thank you.
Paul
Asked by paulwheater





































































































This is a very unusual question and almost impossible to answer. You make an assertion that the foundations for your existing building are shallower than otherwise because the building is timber frame, notwithstanding the use of a sandstone cladding which must also be sitting on these foundations. This is not necessarily the case but, either way, you must find out the depth of your foundations before considering an increased dead load. Furthermore, what you are proposing would need to consider the roof geometry and the roof load in terms of the covering, etc. It will not be easy to remove sections of the timber frame inner skin which must also be connected to the outer skin of sandstone with wall ties. Given that the timber frame will be taking the roof load, the work will have to be carried out in small sections much like you would underpin a foundation. In addition, the internal wall surface will be destroyed and any perimeter building services like electrical installations, plumbing, radiators and extractor fans will have to be carefully removed and then refixed. Windows will all have to come out and be reinstalled.
So, this is not a programme of work which I would recommend and no industry rates on a square meter basis will apply here. Obviously I am not privy as to why you need to do this but I would perhaps suggest you consider other options. Sorry not to be of more help.
Tim Doherty (Build It expert)