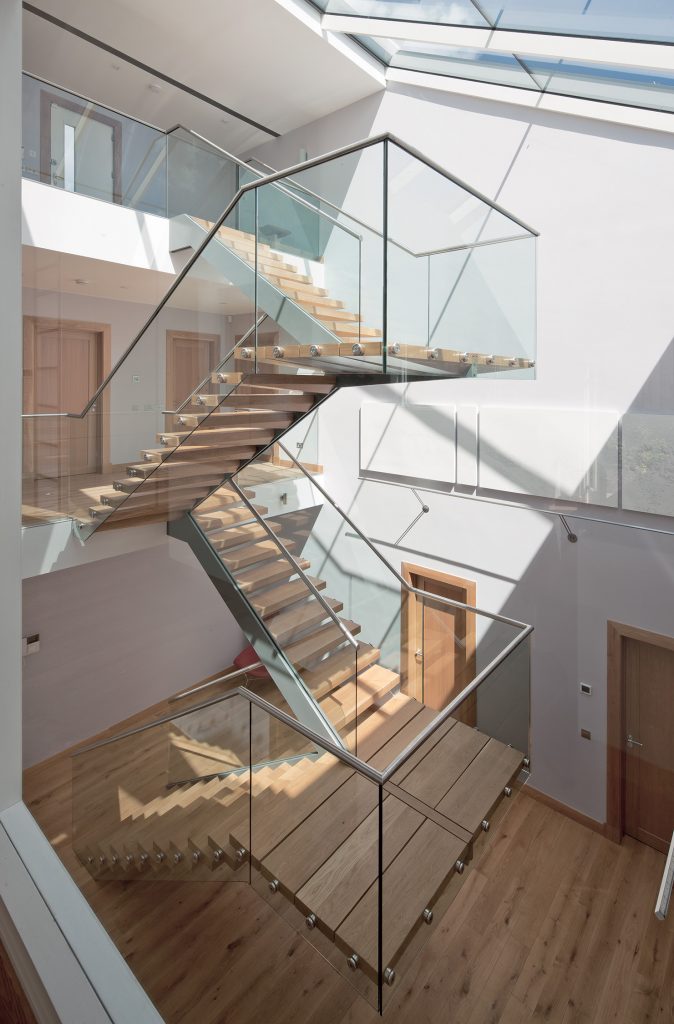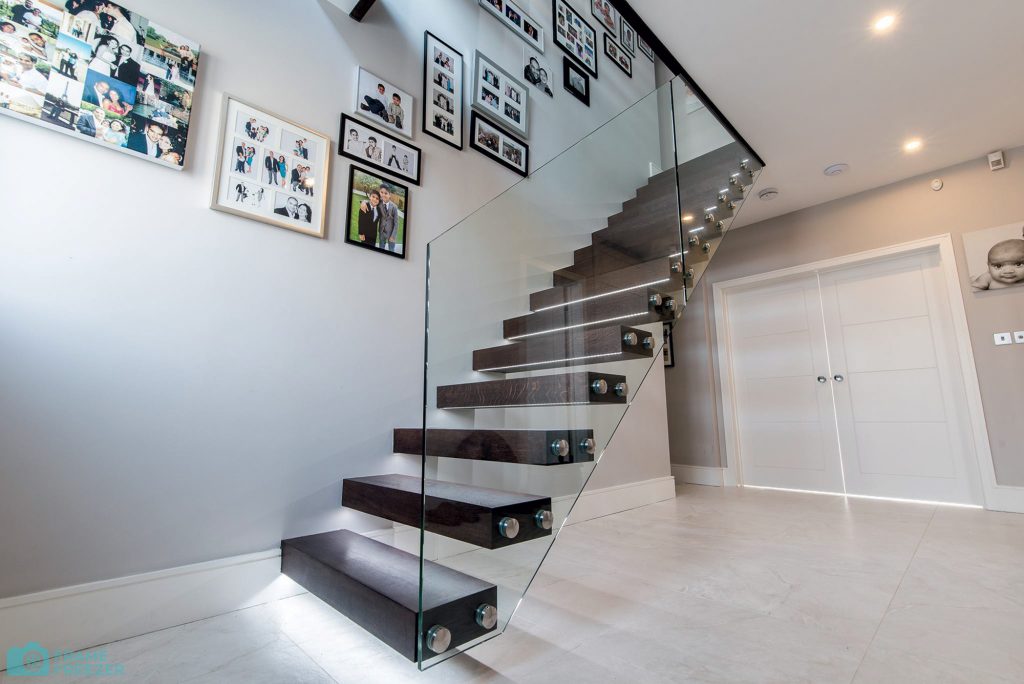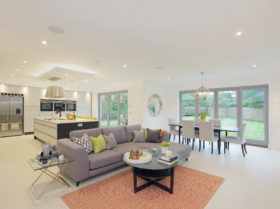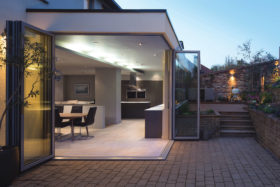
Learn from the experts with our online training course!
Use the code BUILD for 20% off
Learn from the experts with our online training course!
Use the code BUILD for 20% offYour staircase will have a big impact on defining the feel and flow of your home, and few designs have the same striking wow factor as a cantilevered style. A lack of structure beneath the steps creates the illusion of a floating flight, which will leave visitors in awe, trying to work out how it’s being supported.
Designs range from minimalist open treads (gaps between the steps) with glass balustrades that are barely visible, through to solid structures that wind upwards, topped with elaborate handrails for extra flourish. The right design for you will depend on the style of your house, the space available and if you’re able to put the appropriate supports in the adjacent wall.
Freestanding cantilevers need to be self-supporting, which makes it even more important to chat with an established specialist who assist in getting the technical details bang on.


In its purest form, a cantilevered flight is supported by hidden parts in the treads, which are fixed/pegged to a string in or on a load-bearing wall, alternatively to a metal frame or pockets. The steps can be left open with no risers or visible structural elements on the other side.
But this is just one option, as there’s a variety of configurations and materials available to achieve this look. Don’t forget you’ll need a balustrade to satisfy the regs – see our ‘expert view’ below for more info.
If the wall isn’t able to support the load, then some of the weight can be spread through the balustrade, handrail and floor. For instance, the concept for the freestanding staircase in the image above (left) evolved around a single welded steel spine, with tread supports cantilevered from either side.
The metal piece was craned into place through a big rooflight above. “Huge effort was spent in ensuring it was as minimalistic as possible. Such simplicity comes at the cost of much hidden complexity,” says architect David Taylor from firm TAP.
“As the spine was reduced to a minimal thickness, a certain amount of sideways sway was expected,” adds Neil Taylor, another designer at the practice. “To counteract this, a toughened glass balustrade and stainless steel handrails were specified that would stiffen and brace the structure once completed. Thankfully this proved to be the case, as there is no sense of movement or bounce as you walk up and down the stairs.”
Richard McLane, from staircase specialist Bisca, discusses the best ways to incorporate this statement-making feature in your home.
A cantilever is slim, elegant and has an air of mystique about it – it’s a good choice for a minimalist scheme. Establishing the structural calculations for the support is integral, as is gauging how the flight is going to work within the decor.
At Bisca, we say only 60% of the design is about the staircase – the rest relates to how it interfaces seamlessly with the whole house; the stairs shouldn’t look like an obvious add on.
In its purest sense, the support for these designs would be completely hidden in the adjacent wall, allowing the treads to protrude and overhang without any external bracing. But the wall doesn’t necessarily have to support the flight – there are solutions for all types of project.
A semi-cantilevered look can be achieved by bringing the staircase away from the wall slightly. Also, party walls and different structural makeups (such as SIPs panels) can be worked around if you engage the skills of a trustworthy specialist.
Compared to a self-supporting straight flight, cantilevers do tend to be more expensive, but the eye-catching result is well worth the extra outlay. Bisca’s bespoke design, manufacture and installation service costs from £25,000.
However, this should only be used as a guide as prices vary according to style, scale and materials. Stone or marble, for example, will cost more than timber. Customised (off-the-shelf) designs will come in at less, but homeowners are limited to choosing from a standard range of configurations and materials.
A DIY cantilever staircase is probably not an option for the majority of self-builders, due to the structural and engineering elements required to achieve a successful installation.
All staircases must abide by the regs and cantilevers are no exception. While really minimalist designs without a balustrade may be permitted in other countries, these do not follow UK standards and won’t be signed off by your inspector.
Building Regulations stipulate the requirement for a balustrade, which can detract from the look, but a glass one will help it look ultra sleek.
Another consideration, if you choose open treads, is the gap between that steps and how much this will change (the deflection or bounce) when walked on. Regulations require the gap to be no more than 100mm. Work alongside a staircase specialist to ensure your flight conforms to the right standards.

