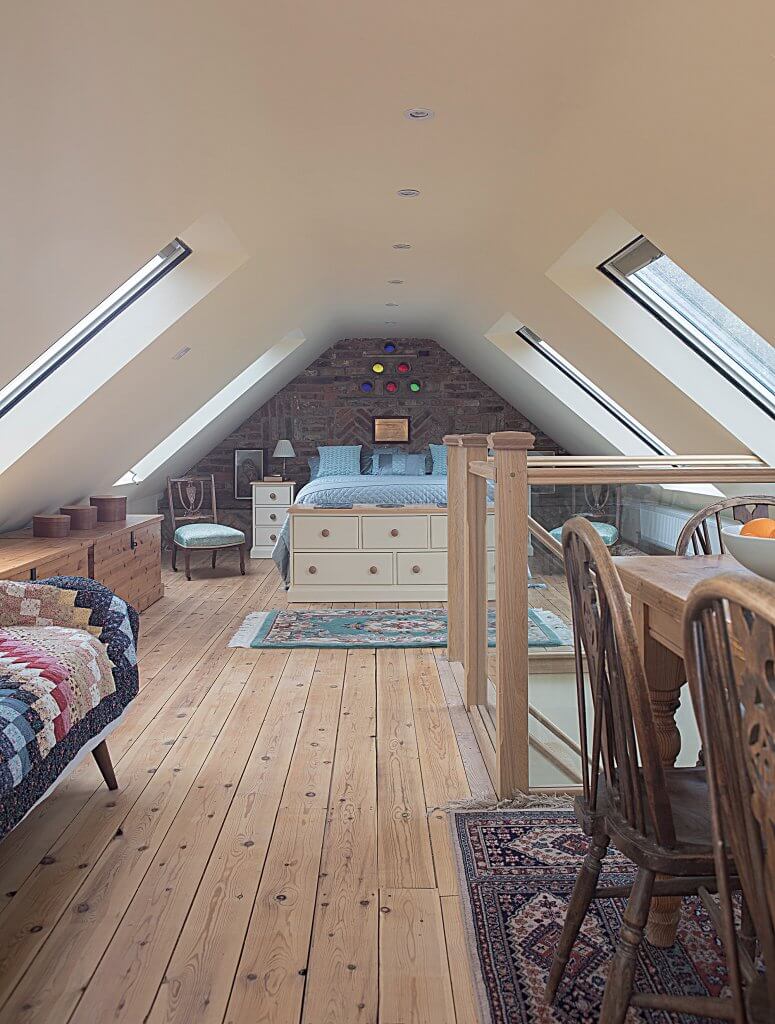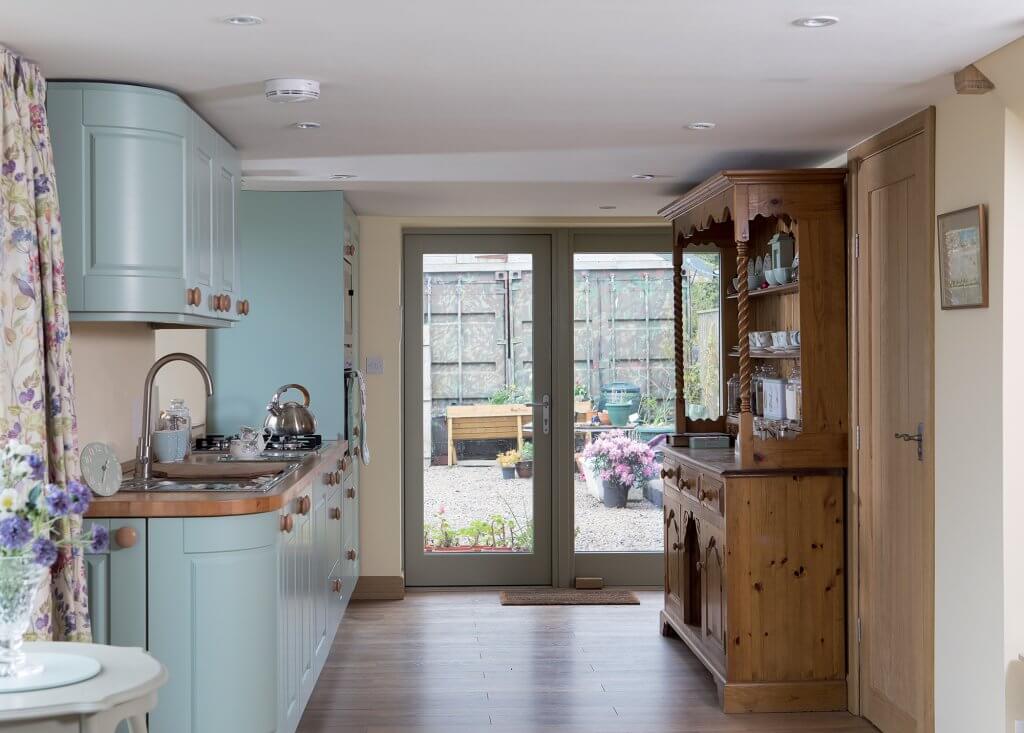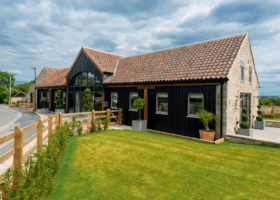
Learn from the experts with our online training course!
Use the code BUILD for 20% off
Learn from the experts with our online training course!
Use the code BUILD for 20% offWhen Sue and Richard Cansdale decided to convert their cattle barn in Northumberland, they knew they’d have to maximise every inch of space to create the home they imagined.
Thanks to Sue’s clear vision and practical design ideas, the couple have successfully utilised every nook and cranny of the 84m² building to develop an abode that feels twice as big as it really is.
However, this bright, spacious house looked destined to fall at the first hurdle when the planners objected to the Cansdales’ proposal from the outset.
The couple had originally built the barn in memory of their daughter, Zoe, who died in a motorbike accident when she was 22. “We had just bought the field when the accident happened,” says Sue. “Zoe would have loved it here. It’s much more than just another barn conversion.”
When the Cansdales originally purchased the plot in 1999, it contained a rundown timber agricultural structure. Three years later, the couple spent £27,000 building a more attractive traditional stone barn in its place to house their Dexter cattle as well as Zoe’s ponies.
“When the last two died of old age, the barn looked so sad and empty. We were pleased at the thought of converting it into a little house for ourselves when we retired,” says Sue.
However, the local planning department wasn’t so keen on the scheme. “They didn’t want us to convert it and threw every possible obstacle in our way,” says Sue.
“We weren’t trying to create anything big or radical – we just wanted to be able to live in the barn because of the wildlife and beautiful views. The conversion wasn’t going to change the exterior appearance that much at all.”
Had the Cansdales applied to convert the structure under the normal planning process, they believe that there would be no way they’d ever have gained consent to go ahead because the barn was outside the village boundary.
However, by chance, the couple came across the government’s new permitted development (PD) legislation regarding the conversion of agricultural buildings. The determined pair did all their research and found that the building and its location ticked all the boxes to be classed as PD, so the planners would have no choice but to let them go ahead.
Although they were granted the appropriate prior approval, the local council enforced the legislation to the letter – even to the extent that the new rooflights couldn’t protrude above the roof slates by even 10mm, to avoid increasing the size of the building at any point.
Sue discovered that, while the planners could insist that the windows were flush with the roof covering, they couldn’t object to the size of the openings. The couple seized this as an opportunity to improve the design of the barn.
“When we were obliged to resubmit our plans for prior approval for the conversion, I had the drawings redone to incorporate bigger windows,” says Sue.
To finance the conversion, Sue and Richard cashed in their rainy day savings and decided to channel them into something they could enjoy, rather than having them sitting in a bank doing nothing. They also sold as many surplus belongings as they could bear to part with in order to generate the required funds.
With five dramatic property overhauls already under her belt, Sue took the lead when it came to planning the configuration of the barn’s interiors. “I responded to the evolving space in much the same way that an artist reacts to his emerging painting.


“I knew roughly where I wanted everything to go, but as far as fine measurements went it was very much a case of planning as we went along,” she says. “It was a matter of working backwards – deciding where everything would go and designing the structural elements around them.”
The cooking zone had to fit along one wall between an arched window and the original barn opening, but Sue and Richard came up with several ways to make the most of the space.
“The curved cupboards above the sink were a bit of an extravagance but they did make my tiny kitchen look special,” says Sue. “We managed to fit a single sink with a draining cupboard above, which left space for a washer/dryer. At the end of the run we had just enough ceiling height to squeeze in an integrated fridge freezer. When it came to space planning, ‘think motorhome’ was my mantra.”
Sue kept this helpful refrain in mind throughout the project – particularly when Richard expressed any doubts regarding room sizes. “Every bit of space has a purpose. It’s about making the most of what you have to work with,” she says.
Light also played a major part in creating the sense of openness in this small building. Sue and Richard worked with the walls’ existing openings, specifying bespoke windows and doors made with Accoya, crafted by WRM Joinery.
They also added six rooflights and an oak and glass staircase to draw natural light from the top of the property to the bottom. “Our architect was concerned that the large swathes of glass would cause the barn to overheat, but this is Northumberland!” says Sue.
Having lots of light enter the building was a key part of Sue and Richard’s strategy, so finding the conservation windows that sit level with the roof covering, to satisfy the planners, was a key moment for the couple.
“I saw an advert for The Rooflight Company in Build It,” says Sue; she then went on to specify glazing products with the biggest openings manufactured by the firm.
“The result is that our home is flooded with sunshine and we have fabulous views in all directions,” says Sue. Arched windows on the ground floor, echoing the shape found on traditional cart sheds in Northumberland, bring in further daylight.
Building work began in January 2016. A damp-proof membrane was fitted to the walls, roof and floors, and the latter were also smoothed over with a self-levelling screed.
Insulation boards supplied by Kingspan were installed to form a new layer of thermal protection, except on one wall in the bedroom, which was left exposed as an attractive reminder of the building’s heritage.
This wall features a pattern comprised of old handmade bricks that were left over from another project, as well coloured glass ‘sun tunnels’, which Sue made from clay drainage pipes.
Mains water was brought from the road to the property. The domestic hot water supply as well as the radiators, are warmed by a Dunsley woodburning stove that’s fuelled by a vast pile of locally-gathered logs.
The drains lead to a private septic tank in the field, while excess water is taken away via a gravel seepage bed. The couple have also installed 16 solar panels as well as a generator to produce power for the home. There is scope for a wind turbine to be installed at some point in the future, too.
Despite Sue and Richard’s careful planning, the construction phase wasn’t all smooth sailing. For example, the porcelain tiles the couple had chosen for the bathroom proved to be difficult to cut and drill. “No one in the store warned me when I bought them,” says Sue.
Another hiccup occurred one day when she arrived home to find that, through a misunderstanding, narrow pine skirting boards had been fixed around the doors upstairs instead of oak architrave. For the Cansdales, this highlighted the need for constant, tactful supervision on site.
The couple also had a steep learning curve when it came to operating the new stove. “Every appliance is different, and before we’d picked up the technique of heating the flue pipe before lighting the woodburner, to push the cold air out, there was an occasion when thick smoke belched out into the newly-decorated living room,” says Richard.
However, perhaps the biggest mistake of all was when the plasterers covered over the holes the electrician had made in the ceiling for his light fittings, pushing the wiring out of sight. “The wooden floor planks upstairs had to be sawn through in different places to find them all again,” says Sue. “It wasn’t ideal, but the things that frustrate you at the time become stories you can laugh about later.”
Richard credits Sue with the success of the conversion. “She visualised what could be achieved – but we still had to plan ahead all the time,” he says. “That didn’t stop the costs escalating; however, we were keen to do the project well and somehow we found the money to finish it the way we wanted.”
The couple hope that their project will encourage others to give new life to attractive agricultural buildings which are too small for modern farming. “From the outset, I knew exactly what I wanted,” says Sue.
“Despite low headroom, restricted space and the fact that we rely entirely on solar resources and a generator for energy, we’ve achieved a delightful home, flooded with light and with wonderful views. We still have the family house nearby, but we come here every day we can because we love it so much. Our plan is to move here permanently when we retire.”
