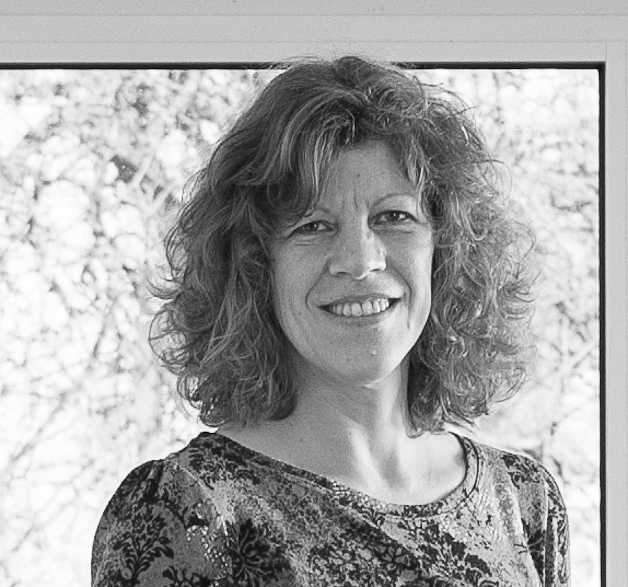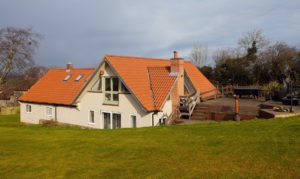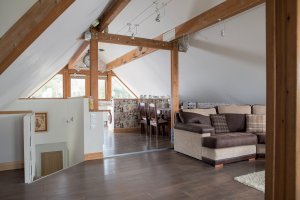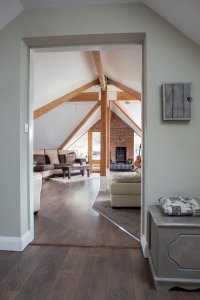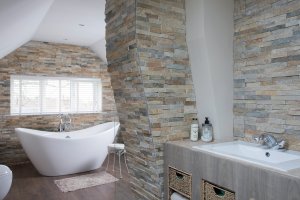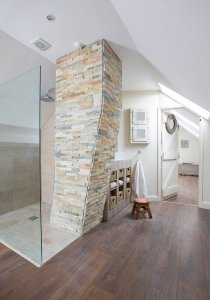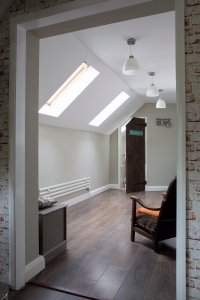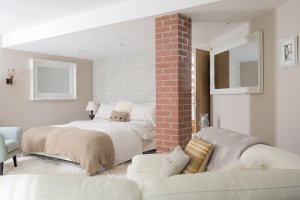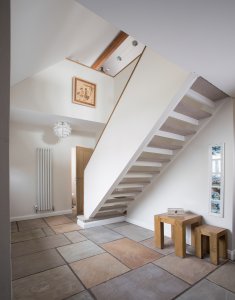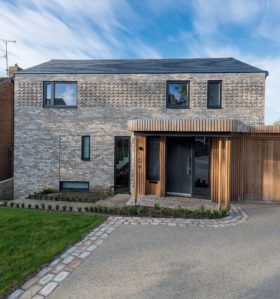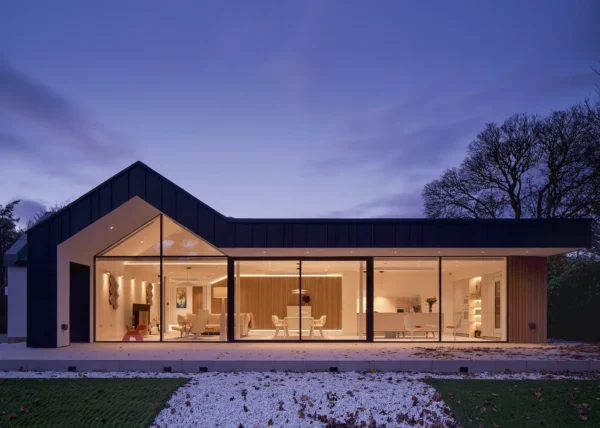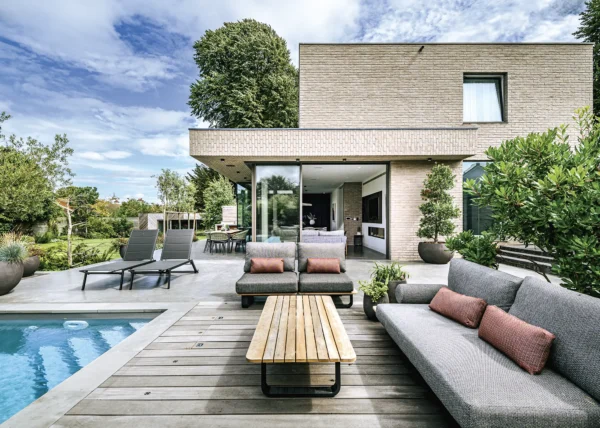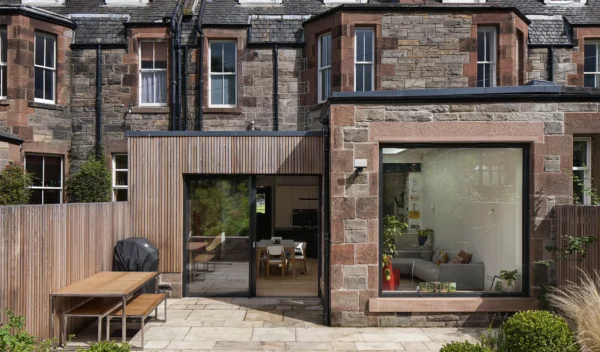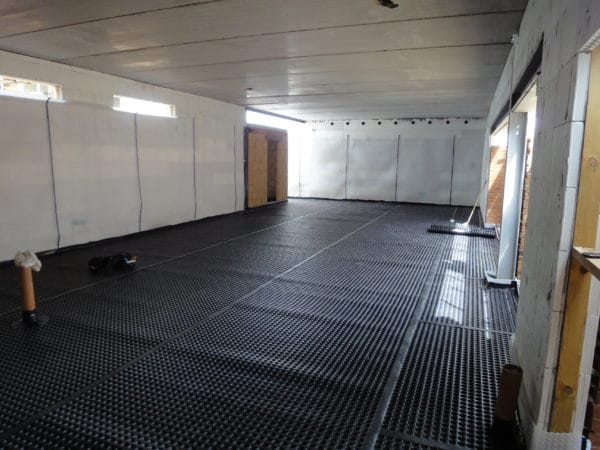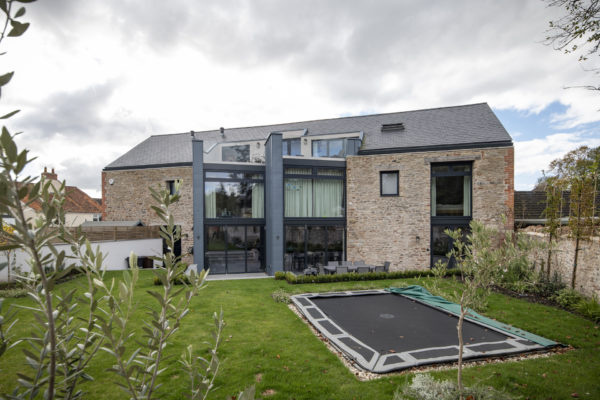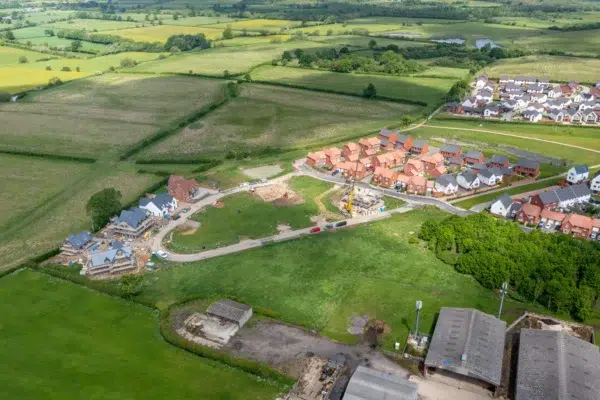Modern, Open-Plan Renovation of a 50s Bungalow
From the roadside, the six-bedroom 1950s bungalow was unremarkable. Positioned on the bend of a busy road and in the direct flight path of a major airfield, the property was in desperate need of some TLC.
“It was in pretty poor shape,” says Nathan. “A lot of people wouldn’t have given it a second glance.” However, Nathan and his wife Donna weren’t put off and arranged a viewing.
They were greeted by a space-wasting entrance hall that was disproportionately huge compared to the rest of the house, which comprised a disorganised jumble of corridors and small bedrooms with no flow or character.
But when the couple went upstairs, they immediately saw its potential – through the eyes of the previous owner. “The bungalow had formerly belonged to an architect and his wife, and they’d started to transform it into something really different,” says Nathan.
“Unfortunately they separated before the work was complete, so although the bones of his original ideas were there, it was very much a renovation in limbo.”
- Names Nathan Berger & Donna Pettefer
- LocationLincolnshire
- Type of projectRenovation
- StyleContemporary
- Construction methodBrick & block with render finish
- Plot size0.5 acres
- Property cost£207,500 (bought 2012)
- House size279m²
- Project cost£75,000
- Project cost per m²£269
- Construction timeSix months
- Current value£400,000
In fact, the previous owner had only managed to apply his vision to the bungalow’s huge loft space, which had been turned into a large, open-plan living area. There was a kitchen at one end of the zone, with a dining room in the middle and a sitting area at the other end, which overlooked open fields.
A split-level floor across the middle of the room was bound by a series of vertical and horizontal wooden support beams and a door leading towards the garden actually opened out straight onto a sheer drop.
Renovation potential
As soon as Nathan and Donna saw the upstairs living space, they knew they had to buy the house. “We’d never renovated a property before, but we loved the feel of the place and were keen to take on a challenge,” says Nathan.
“We were living in a small two-bedroom home in Lincoln and were looking for somewhere bigger – an abode we could put our own stamp on. We liked that the building was unusual, intriguing and slightly odd in some parts – but beautiful in others. We were truly confident that we could take on the project the previous architect owner had started and make it our own.”
The couple already knew who to bring on board for the bulk of the construction work, as Donna’s father runs a building company. However, he took a bit of convincing. “Both of our parents came to see the house before we bought it, warning us not to touch it with a barge pole,” says Nathan.
“While we understood their concerns, we felt that if we didn’t give it a go we’d always regret it. So we ignored all the advice and bought it anyway.”
Project planning
Approaching the project with what Nathan describes as “a healthy dose of naivety”, the couple continued to live in their two-bedroom home while the building work on the bungalow was being carried out. They raised money for the scheme through private loans until they were able to remortgage the house and pay them off.
“We came here as often as we could to see how things were progressing,” says Donna. “We would get a takeaway and come and sit upstairs, enjoying the space and visualising the way it was going to look.”
The pair drew up their own design for the ground floor layout. They didn’t require planning permission because there were no major structural changes to the exterior. Plus, they were able to develop the underground music room they wanted by taking advantage of their permitted development (PD) entitlements.
“We played around with the configuration of zones and agreed to reduce the six small bedrooms to three large ones,” says Nathan.
“We also decreased the size of the hallway and incorporated a significant section of it into a capacious master suite. I particularly wanted an expansive bedroom with space for a sofa, and one of Donna’s top priorities was to create a walk-in wardrobe.”
To further open up the layout, the couple decided to move the family bathroom upstairs, using an empty attic area and small corridor to create a sizeable bathroom. There was enough space in the L-shaped room to include a freestanding bath and walk-in shower, fitted into an area behind a chimney breast.
The old bathing zone would become a study. A passageway and box-room were to become a cinema area and an ensuite replaced the main guest bedroom.
The living-kitchen room upstairs also needed rethinking – particularly the split-level floor. “The different levels meant we were limited in terms of where the sofas could be positioned, and it wasn’t a particularly usable space,” says Donna.
“In the end, we decided to raise the middle section – which was about 300mm lower than the rest of the room – to even it all out. The ceiling is quite high here so we knew it wouldn’t cause any issues.”
Laying the groundwork
With the plans laid out, Donna’s father began the building work. “Some people would say it’s never a good idea to employ family or friends when you’re renovating a house, but we trusted him to do a great job at a competitive price, and he did just that,” says Nathan.
For Donna, it was all about give and take. “Ultimately, you have to be prepared to be a bit more flexible than you would in other circumstances. When you’re involved as a family it’s personal, whereas when you employ a contractor you don’t have that connection to, it’s easier to remain detached.”
The construction phase was straightforward. Key walls in the ground floor were knocked out and rolled steel joists inserted to support the openings of the new layout. The main bedroom was integral to the restructure, and was enlarged to almost twice its original size by incorporating parts of the hall and two other bedrooms.
A brick pillar was left to reinforce a particularly long structural support beam. Two extra windows were also fitted in this zone to make the most of the stunning countryside views.
Every room downstairs was stripped back to its shell, with new electrics, plumbing and heating installed before the replastering could begin. The hallway, now smaller in size, was laid with flagstone flooring the couple cut to size themselves.
“Donna is better at DIY than I am,” says Nathan. “I cut the tiles – but it was a miracle that they came out straight! Donna grouted them.”
Garden landscaping
Next, Nathan and Donna turned their attention to the exterior. The bungalow sits well down in a steep sloping garden. The pair were keen to create an outdoor living area at the same level as the upper floor, incorporating a bridge from the external door to the new decked area.
Underneath, taking advantage of their permitted development rights, Nathan had his heart set on developing a small music room set into the incline of the garden.
Another contractor was brought in for this phase and 20 lorry loads of earth were dug out and moved off site, along with 12 trees. The walls were built in blockwork and tanked, a concrete floor was laid and the flat roof was overlaid with decking.
“We decided to do a belt and braces job on this and have extra drainage installed around the music room to divert excess water running off the sloping garden,” says Nathan. “It’s not a huge space but the sound proofing is excellent because it’s mostly subterranean.”
Build plans
Donna and Nathan are delighted with the results of the renovation, and they have no intention of leaving their revamped home.
“We love the location and we have the added bonus of living with a regular show from the Red Arrows, plus The Dambusters Inn just down the road from here. This is an award winning micro-brewery pub now, and a heritage centre for the 617 Squadron,” says Nathan.
However, it’s no surprise that Donna and Nathan are now considering further changes and extensions to their family home as they plan for the future. “‘After having lived in the house for a while we’ve realised that we want to take advantage of the setting more,” says Nathan.
The back of the property enjoys vistas over miles of countryside, so the couple’s next move will be to extend across the rear of the property and maximise the fantastic outlook.
“We’ll get an architect to design the addition,” says Nathan. “We intend to push the building out to within 10m of the boundary, where there is a restricted covenant on the land. We want something very contemporary with loads of glass and masses of natural light.”
While Nathan and Donna love their home and its idyllic setting, they aren’t afraid to push the boundaries in terms of the design.
“By continuing to expand and improve the property, we’ll be able to come up with something truly spectacular. We want to take the vision of the previous owner and run with it.”
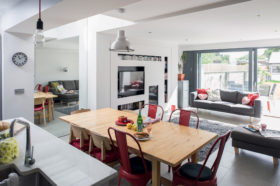






























































































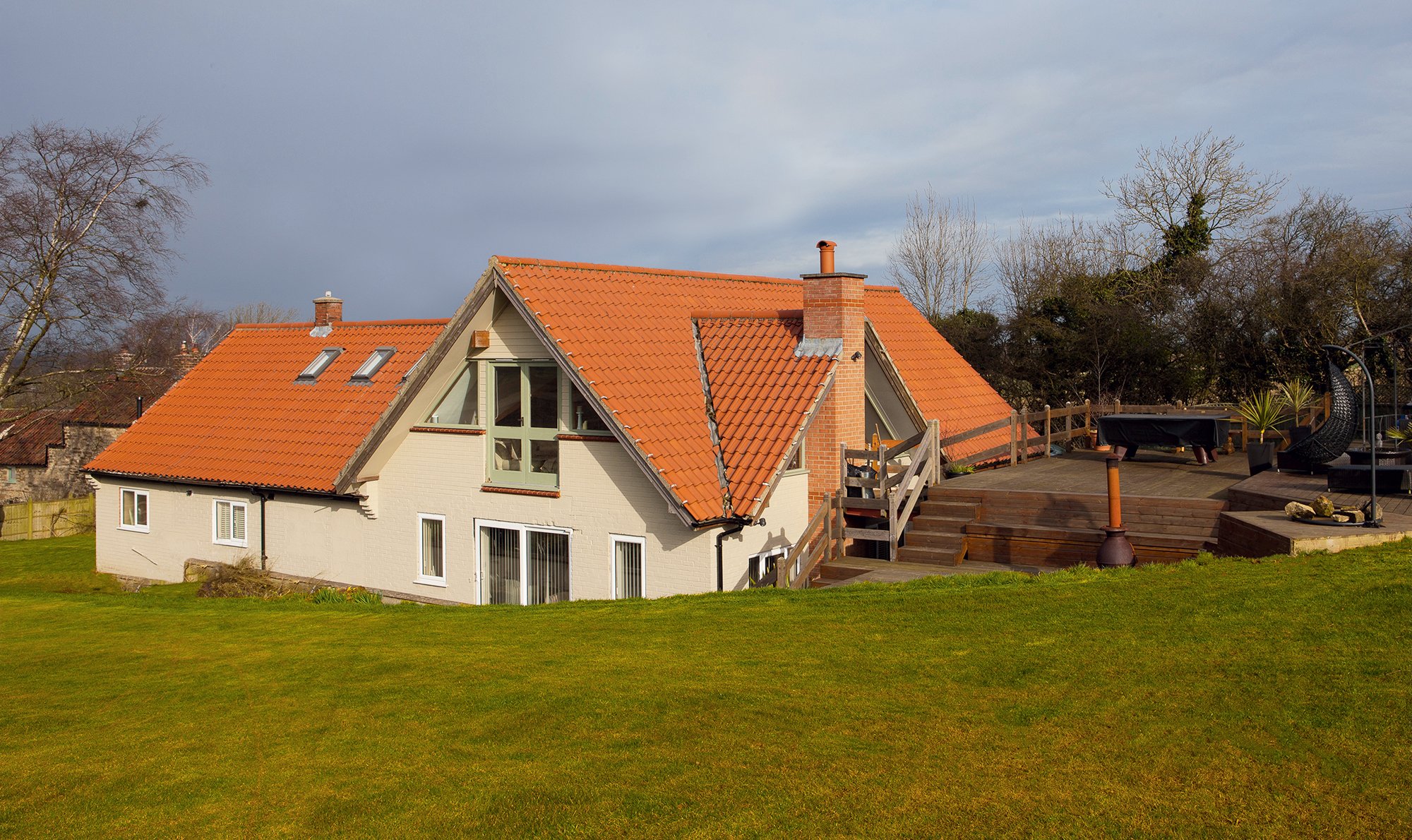
 Login/register to save Article for later
Login/register to save Article for later
