When Alison and Simon Watkins moved to the Scottish Borders, they struggled to locate a piece of land suitable for their self-build home plans.
They eventually stumbled upon an unusual opportunity – a contractor was selling off four building plots on a 20-acre development site, along with a complete design and build package.
Enchanted by the picturesque valley location, the Watkinses jumped at the opportunity.
With the help of contractor David Palmer and architect Gordon Melrose, they created a stunning, light-filled home, with a bespoke upside down layout to make the most of the spot’s views.
- NamesSimon & Alison Watkins
- LocationJedburgh, Scottish Borders
- Build typeSelf-build
- Construction methodTimber frame
- House size256m²
- Project cost£328,000
- Project cost per m²£1,281
- Current value£470,000
Built in harmony with their sloping plot, the house is divided into two buildings on different levels, linked together by a passageway lined with large windows.
The upper building houses the main living spaces and the master bedroom, while the lower part of the structure accommodates two bedrooms with a Jack and Jill bathroom connecting them.
Ground floor
First floor
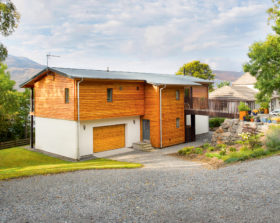






























































































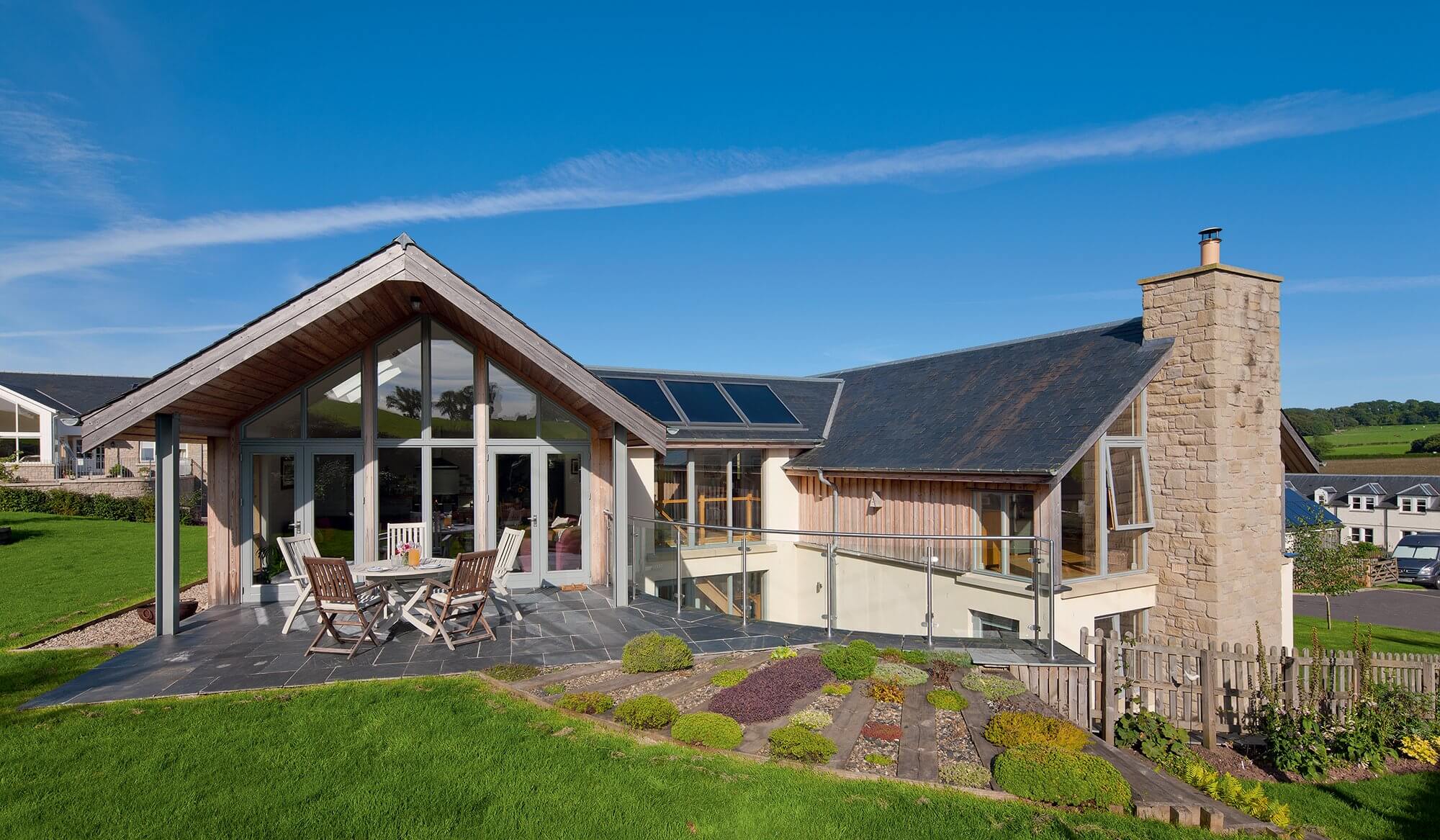
 Login/register to save Article for later
Login/register to save Article for later

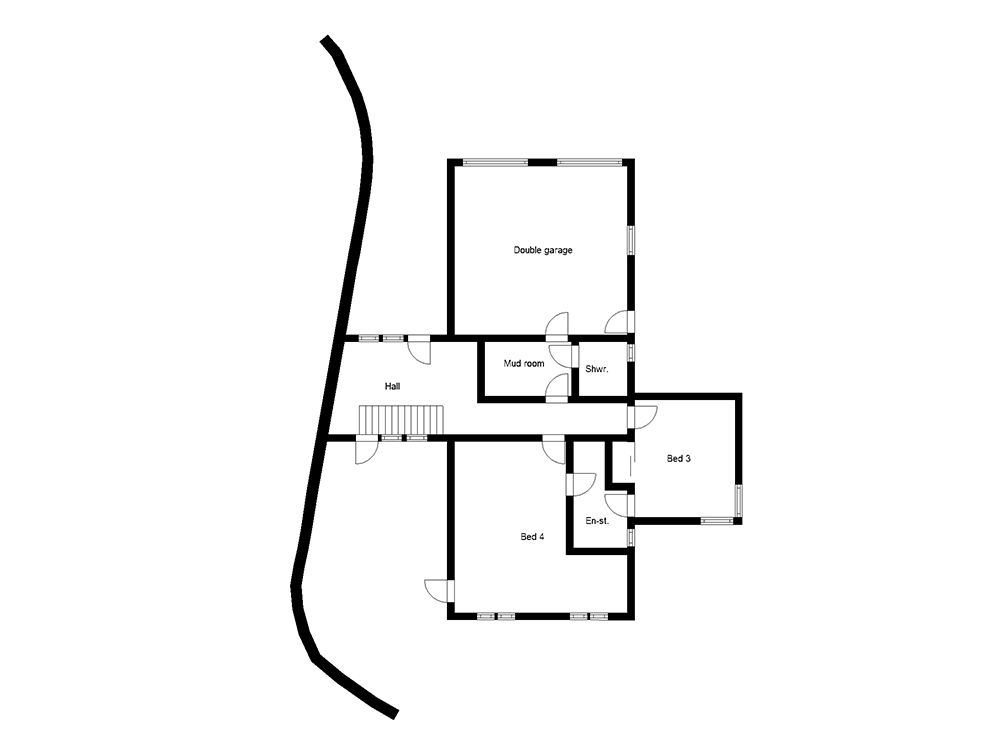
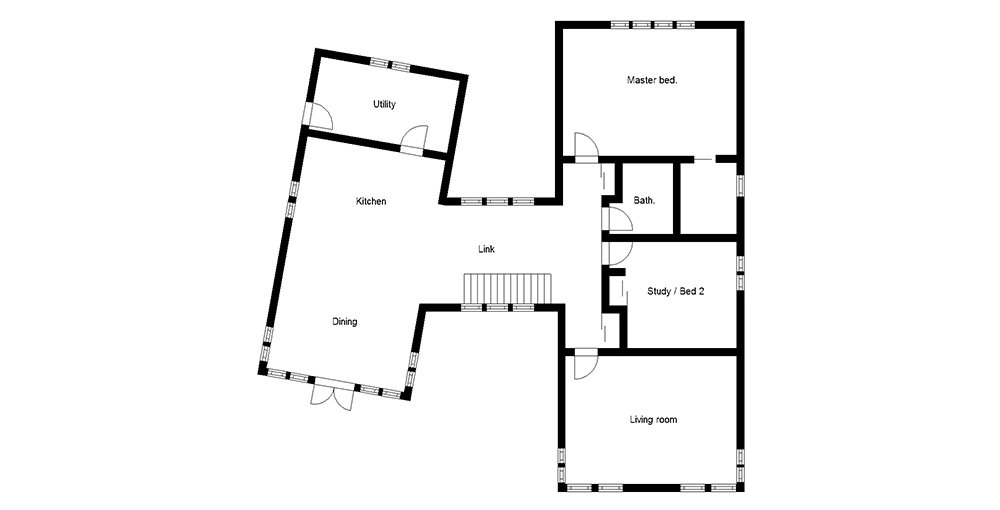
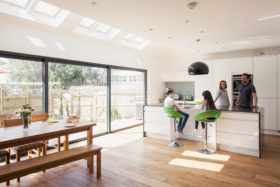



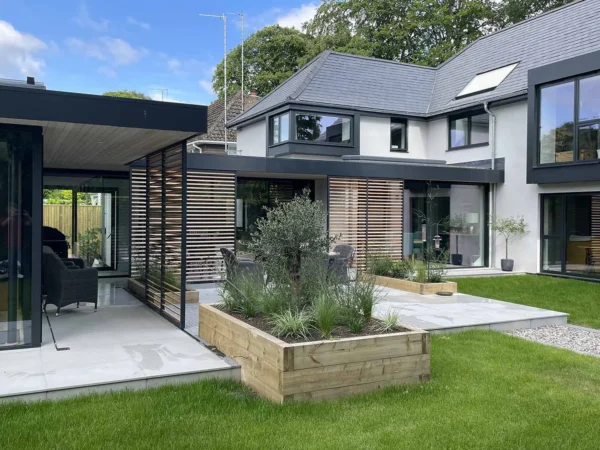
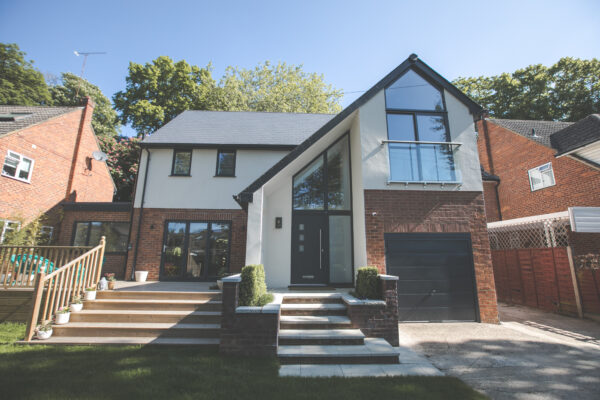
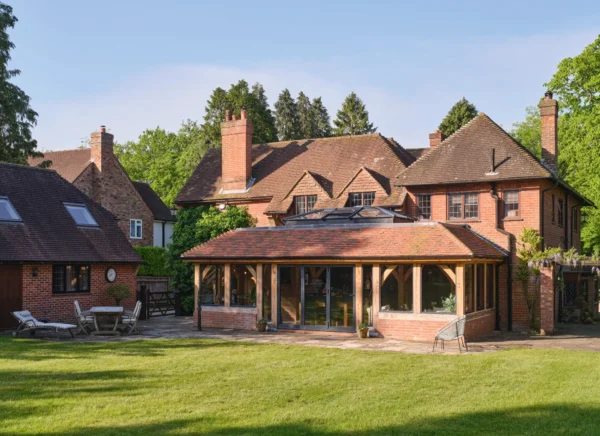
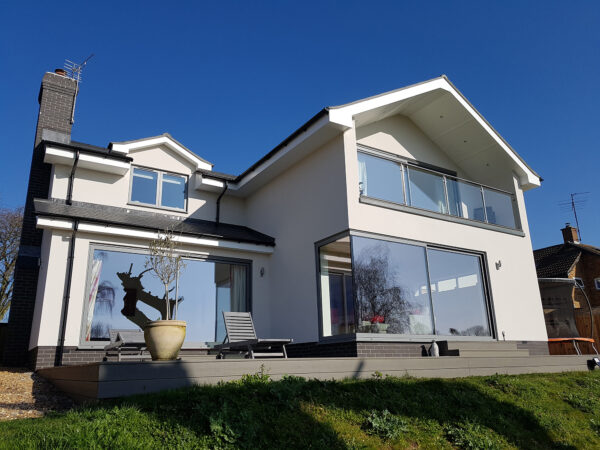




Comments are closed.