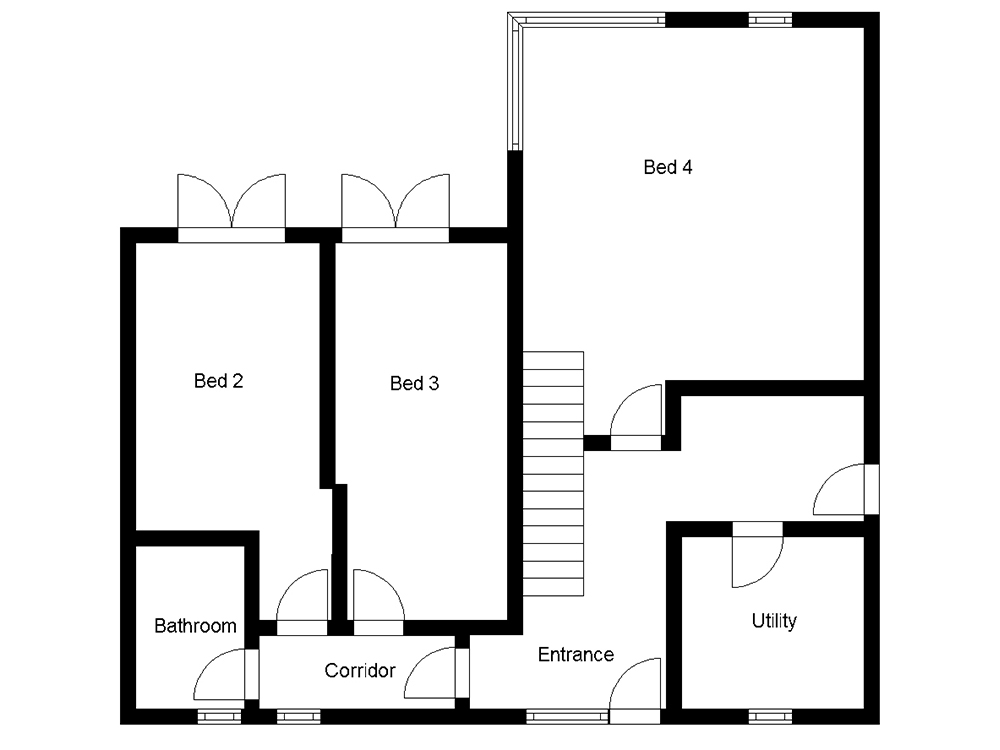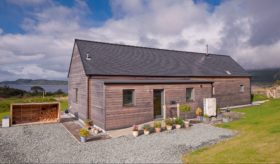

When a knock-down and rebuild opportunity in Oxfordshire came on the market, Tracey and Stephen Stewart were quick to put in an offer. They wanted to build a contemporary, low-maintenance home that incorporated low-energy features throughout.
While the couple encountered groundwork problems on site, they’re delighted with the finished product. The open-plan kitchen and dining space features two islands for preparing and cooking, while a bespoke illumination system from Brilliant Lighting creates a peaceful ambience.
A utility room sits behind the kitchen. To the right is a small corridor leading to the ensuite master bedroom, complete with a dressing room, which has its own balcony and shares the same countryside views as the living space.
Downstairs, directly below the open-plan zone, is a more formal living area – with glazed sliding doors leading out to the garden and alfresco dining space. Opposite this is another utility with washing machine and tumble dryer, while to the right are the guest quarters, comprising two bedrooms and a bathroom.

Self-build house plans re-created using Build It 3D Home Design Software

Comments are closed.