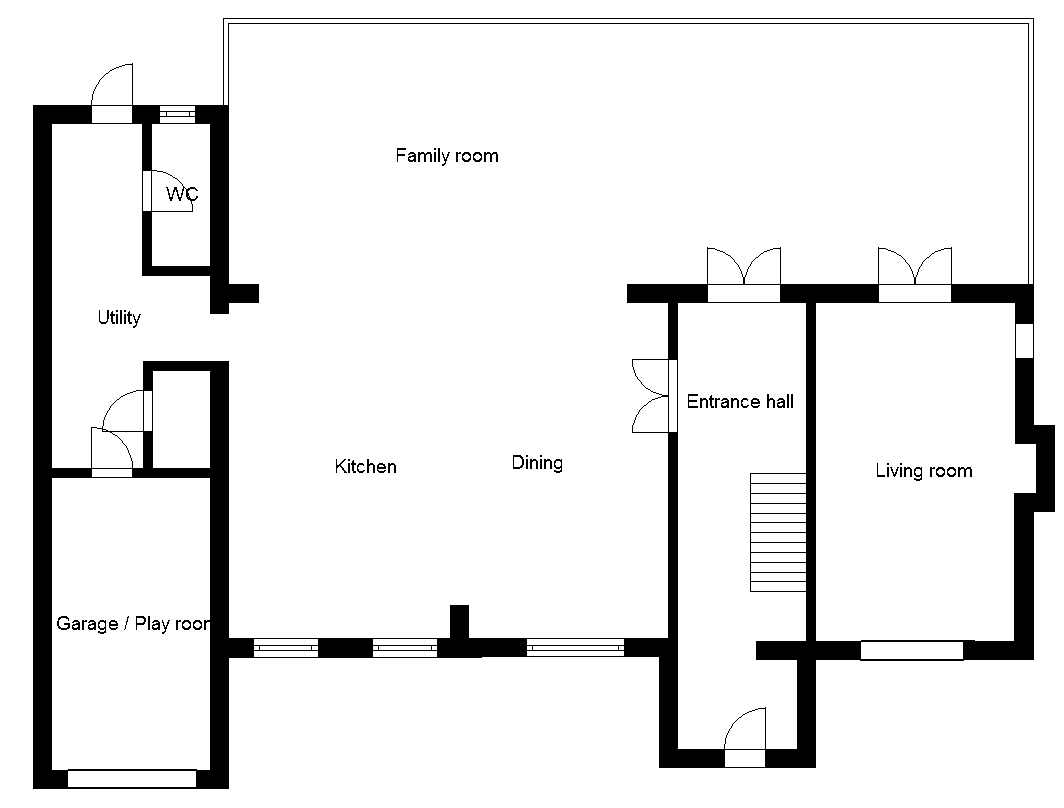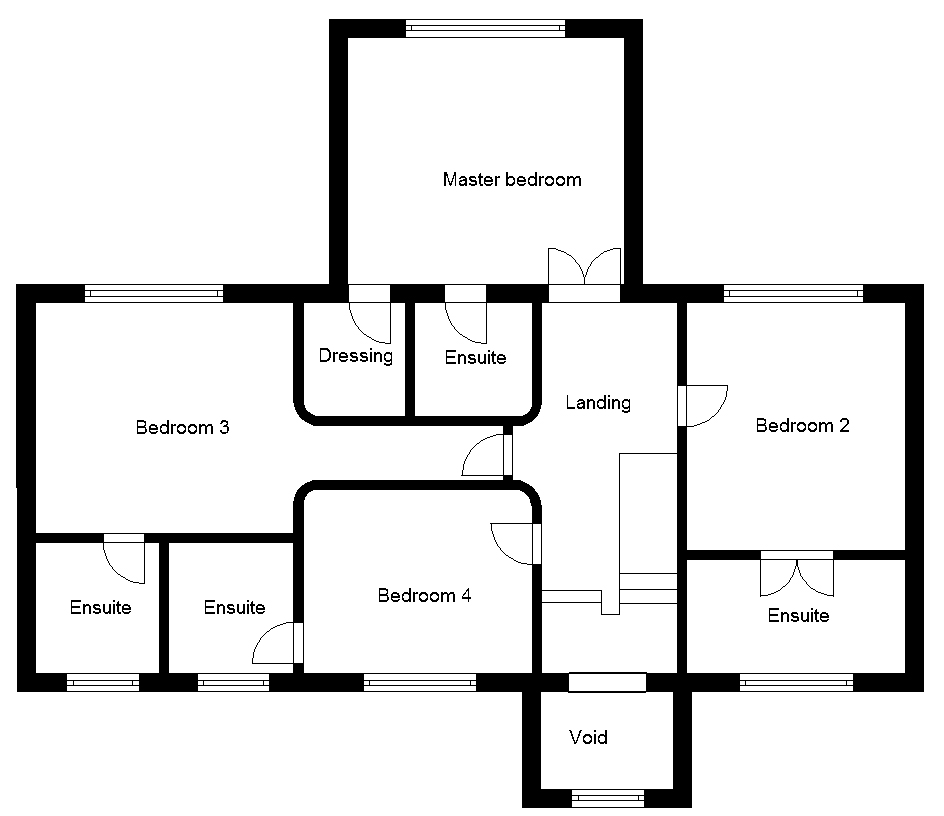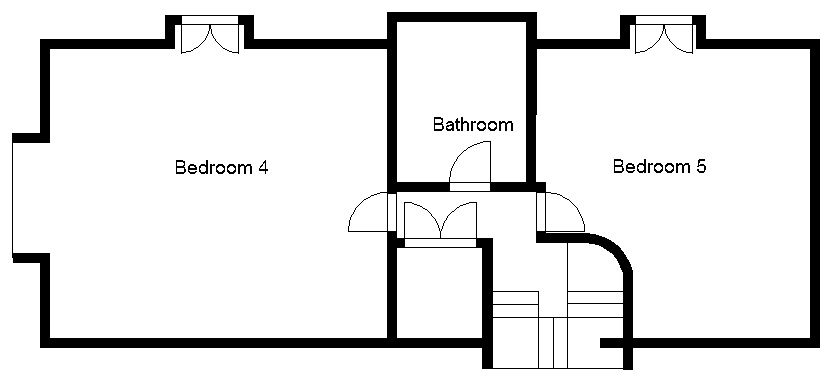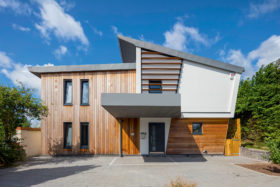
Early Bird Offer! Free tickets to meet independent experts at this summer's Build It Live
Save £24 - Book Now!
Early Bird Offer! Free tickets to meet independent experts at this summer's Build It Live
Save £24 - Book Now!Interior designer Hayley Upton couldn’t resist the opportunity to renovate this early 1930s three-bed property near the sea.
With the help of friend and architectural designer, Michael Bains, she settled on an attic conversion and an extension above the garage, along with a renovation of the home’s cellular interior.
The completed project features an open and sociable living space downstairs, with vast sliding doors opening out onto a terraced area and the pool.
The first storey boasts a stunning master bedroom with full-height ceiling and large skylights that create a dramatic architectural impact and maximise the light levels. The room leads straight on to an ensuite, which is open to twin sinks but with the toilet and shower hidden either side.
The bedrooms feature bifold windows, which really make the most of the stunning view over the garden, whilst bringing the seaside atmosphere into the house.



Self-build house plans re-created using Build It 3D Home Design Software

Comments are closed.