Nicola and Andrew Orr wanted a stress-free build that worked around their full-time jobs. Consequently, they decided to hand over the management of their self-build to package company Thomson Homes Construction.
Their completed home adheres to their area’s strict eco guidelines. Natural materials play a big role in the external structure. A slate roof and sandstone cladding were used alongside wet-dash roughcast render, maintenance-free windows and weatherboarding.
Thanks to the home’s SIPs construction system, the house is also highly insulated and achieves an excellent level of airtightness.
- NamesAndrew & Nicola Orr
- Location Kinross-shire
- Type of projectSelf-build
- StyleContemporary farmhouse
- House size250m2
- Project cost£206,000
The Orr’s house is designed and constructed as a 1.5-storey building to allow for future expansion. But to keep within budget, only the ground floor accommodation (extending to 170m2) has been completed.
Ground floor:
Self-build house plans re-created using Build It 3D Home Design Software
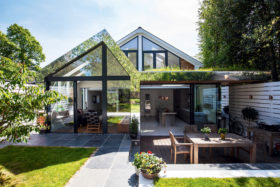






























































































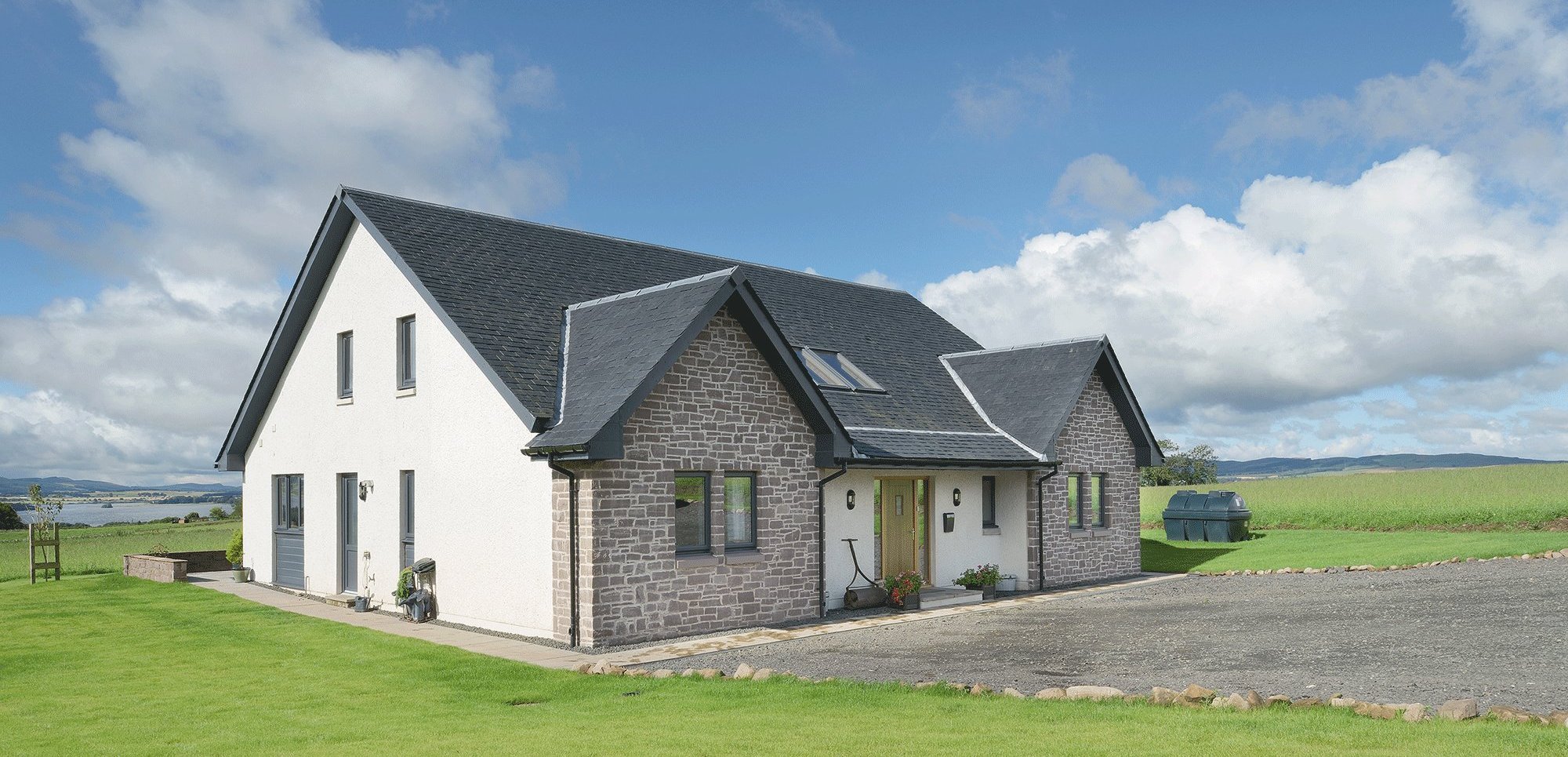
 Login/register to save Article for later
Login/register to save Article for later

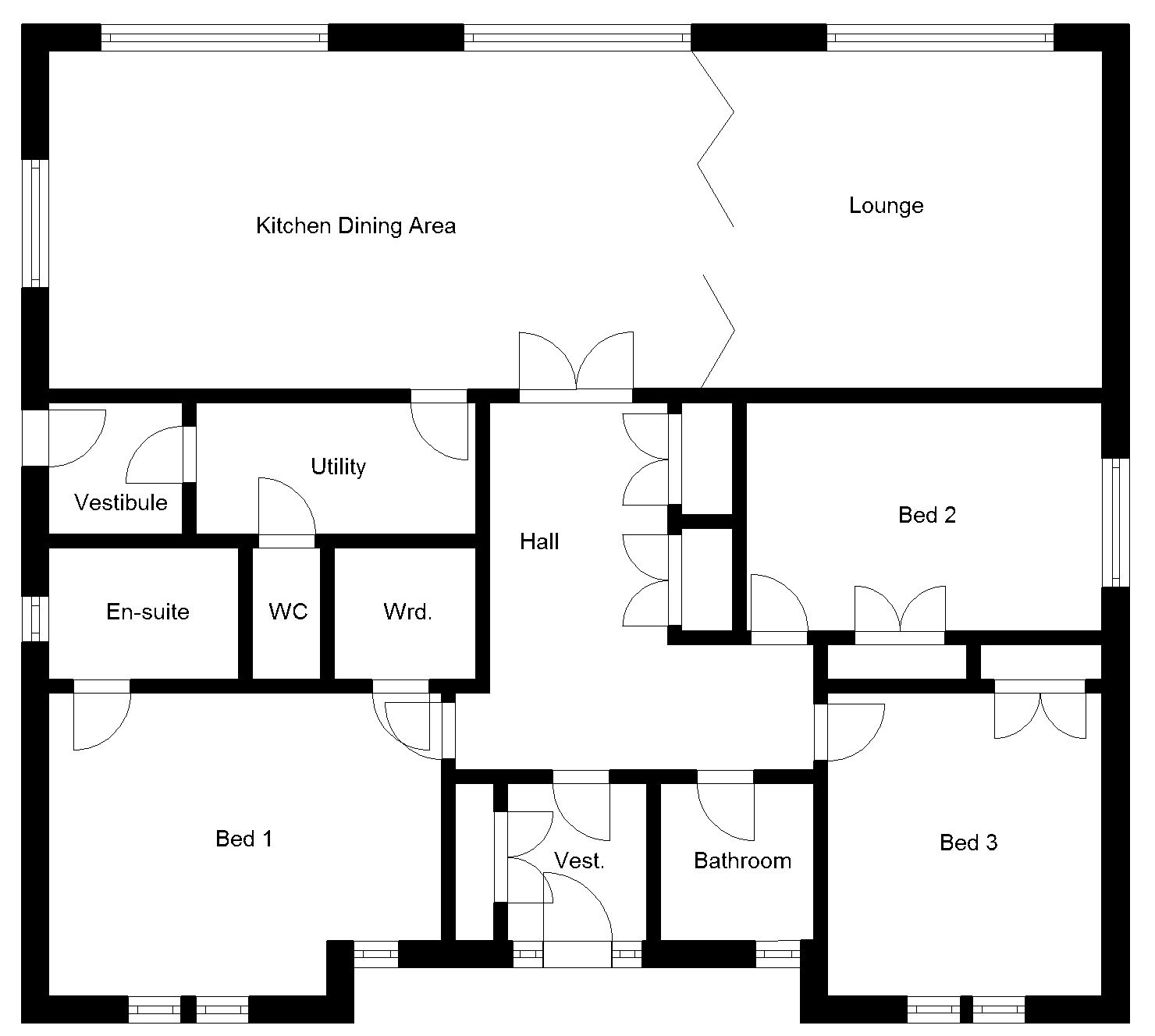
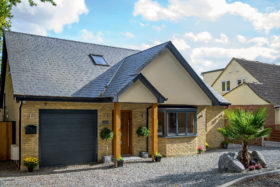



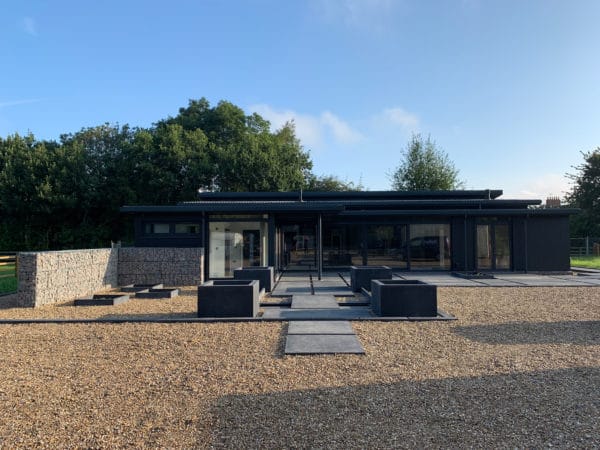
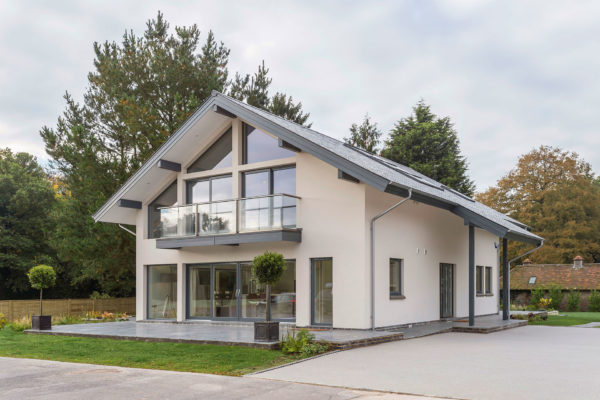

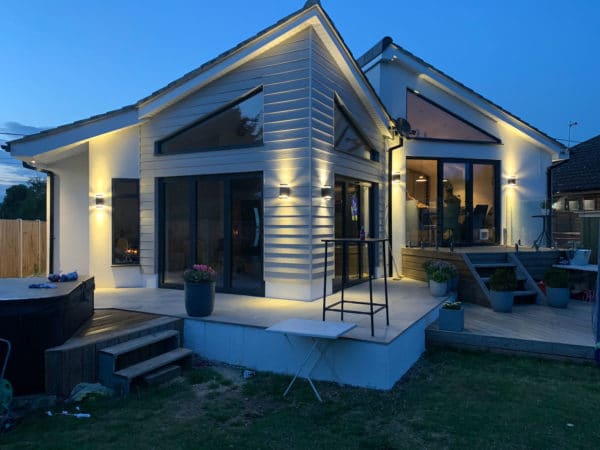




Comments are closed.