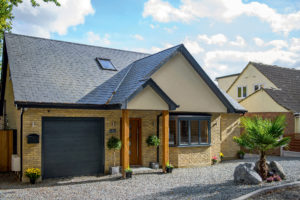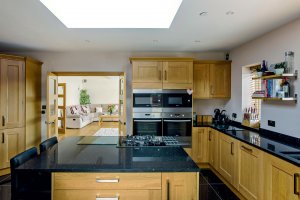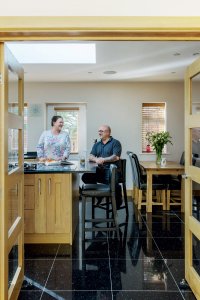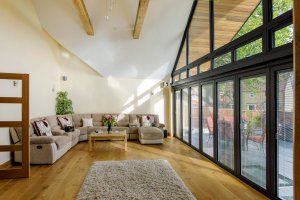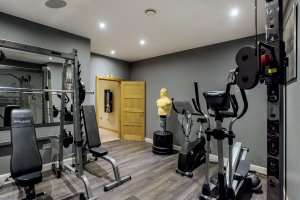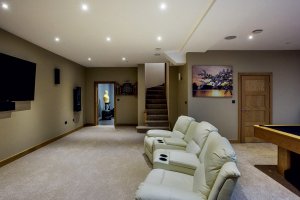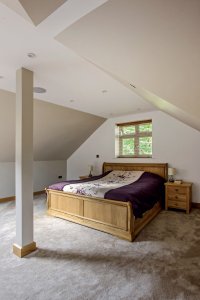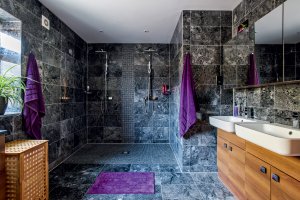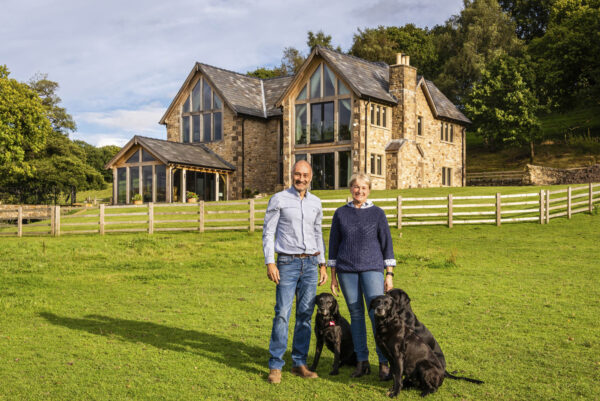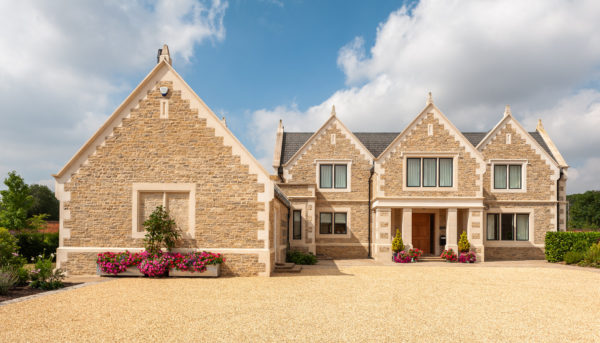Traditional Chalet Bungalow with Striking Glazing
When the prospect of getting planning permission for their new home in Benfleet, Essex, seemed hopeless, John and Donna Scarff decided that they were not going to give up. They prepared themselves for a battle, threw everything at the process and, eventually, their determination paid off. The result is an impressive brick-and-slate chalet bungalow – and one very happy family.
“I’d always dreamt of doing a self-build, and a plot of land came up adjacent to my parents’ back garden,” says John. “A few years ago, my dad became very ill, which meant that if Donna and I lived close by it would be a massive advantage. We decided to go for it.”
The plot was down a private, unmade road, surrounded by woodland and a few houses. The Scarffs knew that obtaining planning permission would be problematic.
The area had a history of failed applications and, via a pre-application enquiry, the council told them they would have no chance of gaining approval. One issue was the road that, thanks to years of tree overgrowth, was barely wide enough for a refuse lorry.
- NamesDonna & John Scarff
- LocationEssex
- Type of projectSelf-build
- StyleTraditional with contemporary influences
- Project routeArchitect & contractor with some DIY
- Construction methodBrick & block
- Plot size459m2
- Land cost£100,000
- House size256m2
- Project cost£370,300
- Project cost per m2 £1,446
- Construction time 20 months
- Current value £750,000
“We approached all the neighbours and told them what we were planning and why,” says John. “We hired a digger and a dumper to widen the entire road back to its original width, then had to resurface it 30m either side of our plot. It made a massive difference to the bumpy, uneven road.”
The neighbours were very happy with the improvements to their area and, when the planners went to see the site, the street looked a lot more able to sustain a building project.
Drawing up plans
In terms of design, Donna and John knew from the outset that they wanted a traditional-style house with modern features. The frontage had to blend in with the existing street scene, so the couple opted for a chalet bungalow in classic brick and slate.
At the back, however, they included wall-to-wall glass doors leading from a double-height living room to the garden, with a glazed gable above and a soaring cantilevered roof. Because of their small plot and ridge height limitations, they decided to add a large basement.
“Thanks to my professional background, we knew it would be easy to build a basement, which we designed to fit a home gym and space for a pool table – things we’d always wanted,” says John.
After visiting trade shows and investigating different products, materials and styles, they set out their layout on the plot and experimented with it to create a design that was practical and gave them what they wanted. The pair then went to an architect and got their hand-drawn plans converted into detailed drawings ready to submit to the council.
The Scarffs’ application was initially declined by the planning officers, but later passed by the committee. The project finally got going in late 2014. Living only about 450m away from the land, John and Donna were close enough to be involved as much as possible during their spare time.
They started by taking down fences, pulling up trees and installing the piling mat and hard standing for the site hut. Donna learnt how to drive a digger and got a towing license, and the couple bought an old pickup truck to fetch and carry what was needed – something they later found incredibly useful when deliveries were wrong or they required something urgently.
Groundwork & foundations
Over about nine months, Donna, John and a few of his colleagues formed a capping beam over the piles, dug out the basement, poured the foundations, put in the concrete floor and erected supporting walls.
John’s employers, Cannon Piling, designed and built the basement as well as the specialist piled raft foundations. John drove the piling rig himself and then, with a colleague, dug out the ground with a 13-tonne hired excavator.
“Often we were working until it was dark and then getting up at 5am to go to work the next day,” says John. “When we reached a stage that needed doing quickly, such as the main floor, I took time off work to hit it with a few of the lads.”
Donna and John insulated the basement and hung its suspended timber ceiling themselves. From that point on, their main contractor took over. “We did what we could with our skills, such as putting up a stud wall here and there, or doing a mist coat for the decorator. We didn’t want to be paying skilled trades to tidy up, so we visited the site every night to move things around and recycle as much as we could,” says John.
“We borrowed a concrete crusher and crushed every bit of leftover brick and concrete and used it to maintain the hard-standing area onsite. All the wood was recycled, too. We managed to complete the whole build using only two skips.”
Finding trades
The couple were delighted with Atlas, their main contractor – they remain great friends with the owner – and almost everyone else involved. “Atlas recommended trades they had worked with before, which made managing the build much easier,” says John.
“They did an amazing job, really. The quality of workmanship is excellent and they were very professional. They didn’t mind that we kept changing our minds and coming up with crazy ideas halfway through.”
The couple employed a specialist firm to plan and source their utility connections, which went like clockwork. “It was some of the best money we spent,” says John. Unfortunately the plumbers were unreliable – to the extent that John agreed to part company with them once they had reached the stage where he could finish their work.
The other disappointment was the company that supplied the wall-to-wall living room windows, whose product was excellent but customer service was, says John, “spectacularly bad.”
Having financed the initial work from savings, the Scarffs took out a self-build mortgage, but they significantly overspent. “Our budget was a bit optimistic for the spec we were choosing,” says John.
“The utilities cost more than I had allowed for, and I made the odd error in my calculations. All this, coupled with the habit of changing our minds, meant that expenses were inevitably going to rise. But the hardest part of the entire process was getting enough work done in time to make sure that we could get the next payment on the self-build mortgage.
“In the end, we took out a loan. When the house was signed off we moved in and rented out our flat.” There were still a few bits to finish, but the pair paid for these as they had the money.
Designing the house
The architects project-managed the build from the ground up until the shell was ready. They then visited when needed and ensured that inspections took place at the right times. “Their advice and input was invaluable,” says John. “But I felt confident taking charge of the project from that point on. What we did find difficult was the ‘are we sure about that?’ thoughts.
“Donna and I spent hours on site in the evenings, trying to imagine the finished house. I’m sure that the brickies could quite happily have built us into a wall when we were changing something for the second or even third time!”
The finished house is a combination of cosy rooms and airy, light-filled spaces – the high-ceilinged living room with its exposed beams and wall of glass is an especially impressive zone.
The winding oak staircase was fitted with a glass balustrade to pull light through the house, while louvred wood blinds keep the windows clutter-free. The thoughtful detailing the couple has put into their new home, such as oak skirtings and double doors, is evident throughout.
The property is highly energy efficient, thanks to solar panels, extra insulation and underfloor heating on the ground floor. The cost of electricity has proven to be less than in John and Donna’s flat, despite the considerable difference in size. They pay only slightly more per year for gas.
A Nest control system optimises the efficiency of the combination boiler, and the air conditioning/heating in the bedroom costs just a few pence a day to run. In the basement, the couple installed three Nuaire mechanical ventilation units to improve indoor air quality. These also run very cheaply.
The basement gym, with its high ceilings, is definitely a favourite part of the house. However, what John and Donna love most are the cinema they have set up in the games room and the Denon HEOS sound system that can play music from any source in the house.
Additionally, the whole property is wired with Cat 6 ethernet cable for high-speed networking. They installed a single rack for audio-visual equipment and nine CCTV cameras that run on two different systems. The couple can enjoy a 360° view of their home and also keep an eye on John’s parents’ house next door.
Dream home
In a perfect world, John would tweak some elements. “We have a couple of darker areas that would benefit from a bit more natural light,” he says. “We would also have had a larger entrance porch, as we have found it’s a bit snug when you come in with lots of bags.”
But the couple absolutely love their house and are hugely proud of what they have achieved. “Life is great now,” says John. “We sit in the garden some days, just staring at the house, thinking, wow! We can’t believe we pulled that off. And it’s great living next to my parents. We’re a very close family and all get on really well.”
They did not find the build particularly stressful. “There were days when things went a bit wrong, but luckily nothing major,” says John. “Donna and I were always there for each other. We were able to take over when the other one was tired or feeling the pressure. Overall, this project was a great experience for us. It has given us many happy and fun memories, and a beautiful home, too.”
Since starting their self-build they have also bought, renovated and rented out three properties. They already have ideas for their next home, too. It would have a double garage, larger gardens and a swimming pool, along with a bigger gym.
“We just love the thrill of it all,” says John. “Building the house has given us the confidence to tackle jobs that we would never have dreamed of doing before.”
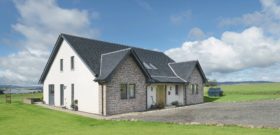
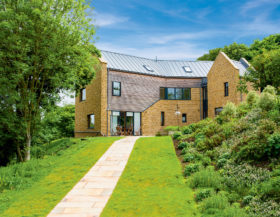






























































































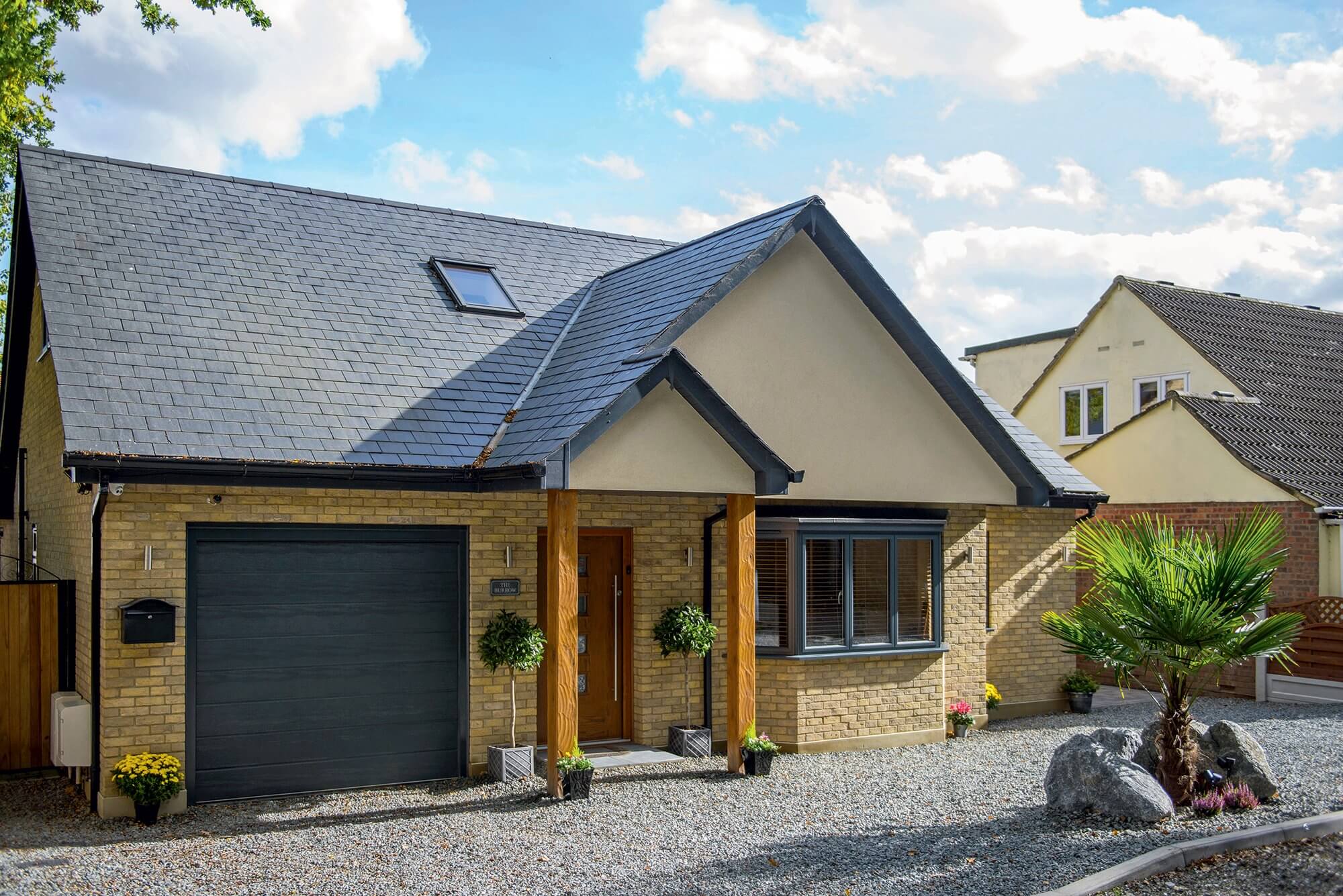
 Login/register to save Article for later
Login/register to save Article for later
