Dan and Miriam Nethercott embarked on an extension scheme to boost the size of their 19th-century terrace house in Manchester.
Adding more space was at the top of the Nethercotts’ priority list. “It was all about making a better home for us and our growing children – nothing to do with increasing the property’s market value,” Dan says.
The completed open-plan scheme sees oak flooring laid in both the extension and original dining room to maintain a flow between old and new zones. Plus, by using the same tiles inside and out, the Nethercotts have created a seamless connection between the kitchen and garden.
- NamesDan & Miriam Nethercott
- LocationManchester
- Type of projectRenovation & extension
- StyleVictorian townhouse
- Project routeArchitect & contractor, with Dan project managing
- Construction methodSteel frame, brick and block extension
- Property cost £300,000 (bought 2006)
- House size252m2 (including 33m2 extension)
- Project cost£88,255
- Project cost per m2£350
- Total cost£388,255
- Construction time60 weeks
- Current value£360,000
Coloured LED strip lighting give the living area extra wow factor. For the most part, Dan and Miriam opted to keep things sleek and modern in terms of the decor.
When it came to the kitchen, they commissioned a bespoke oak table, which was made by their friend Michael Haughton from MRH Designs. “He sourced some staircase newell posts on Ebay, and used those as legs before adding the oak top. It only cost around £700, and we’re delighted with it.”
Ground floor:
First floor:
Second floor:
Self-build house plans re-created using Build It 3D Home Design Software
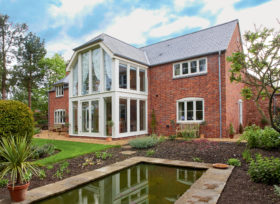






























































































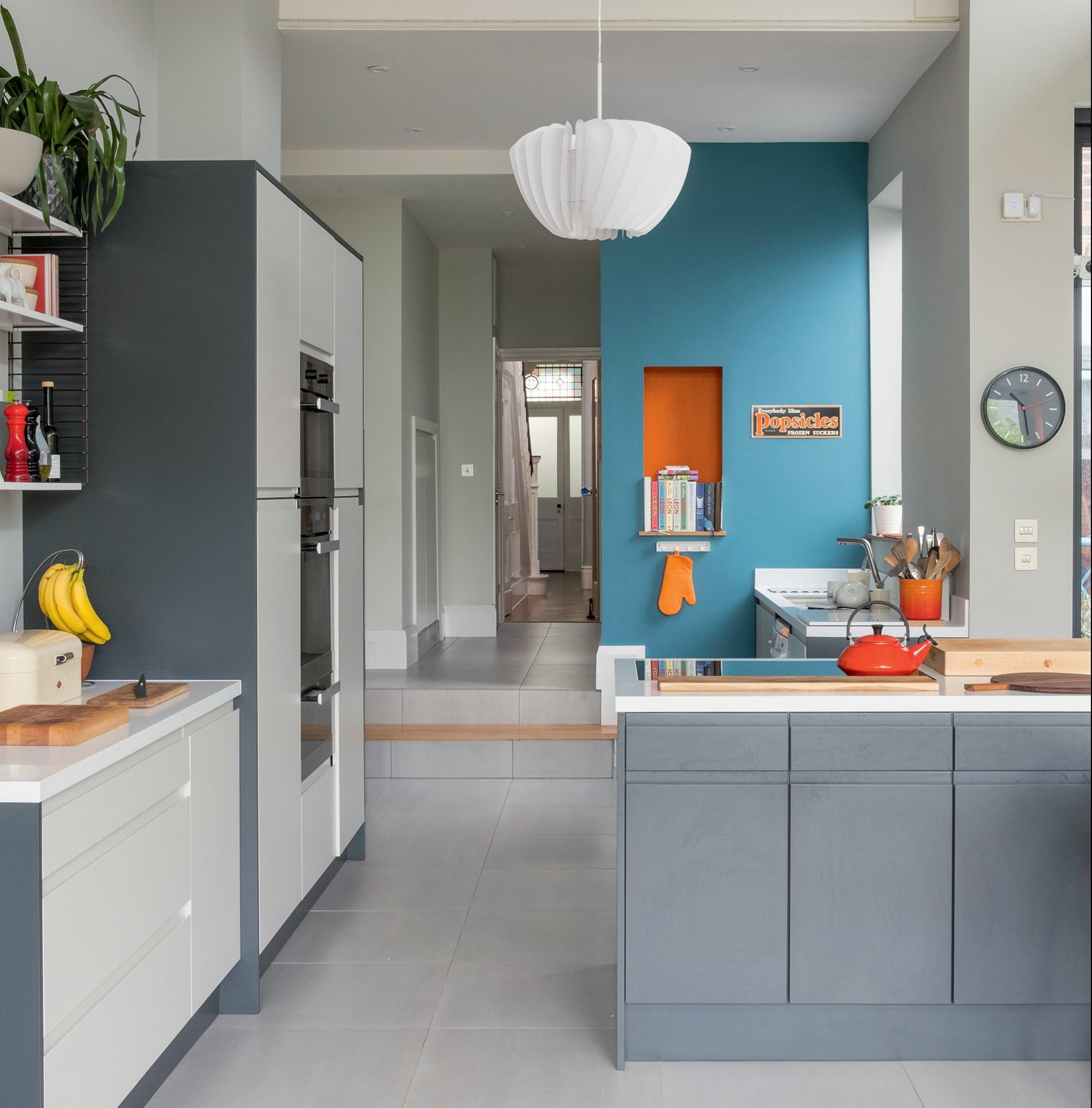
 Login/register to save Article for later
Login/register to save Article for later

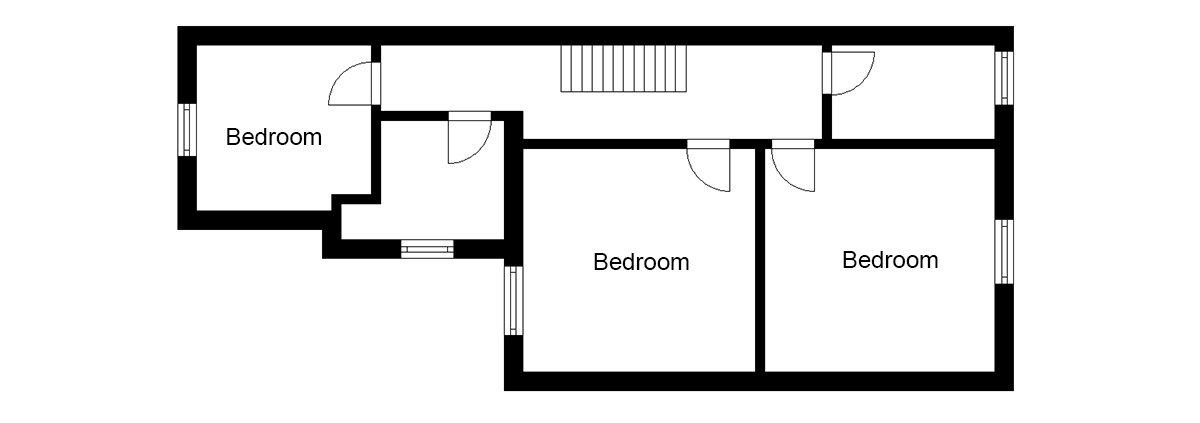
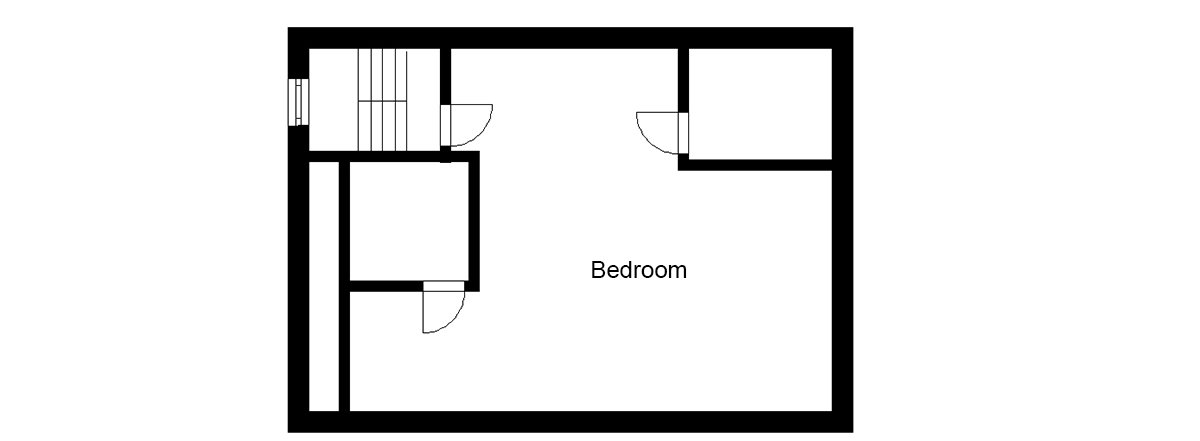
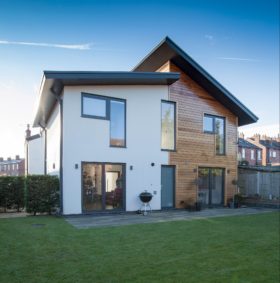



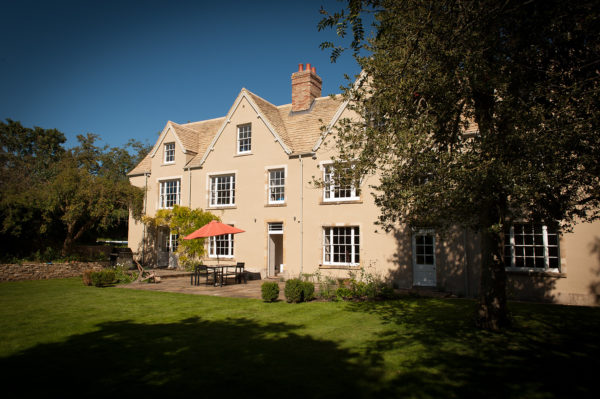

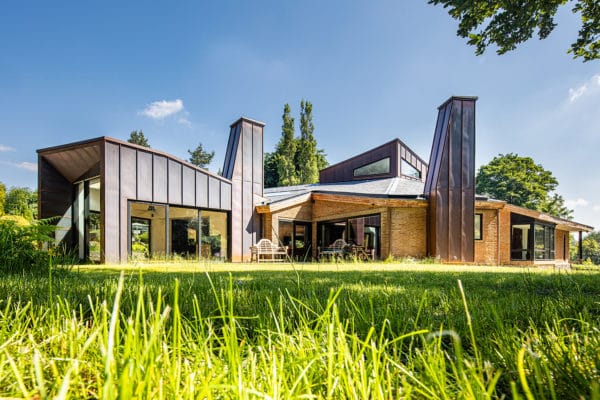
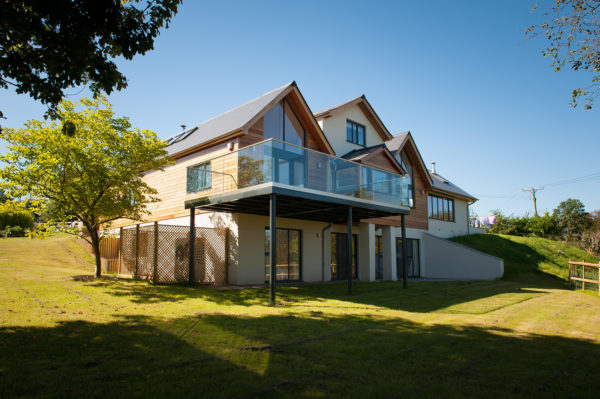




Comments are closed.