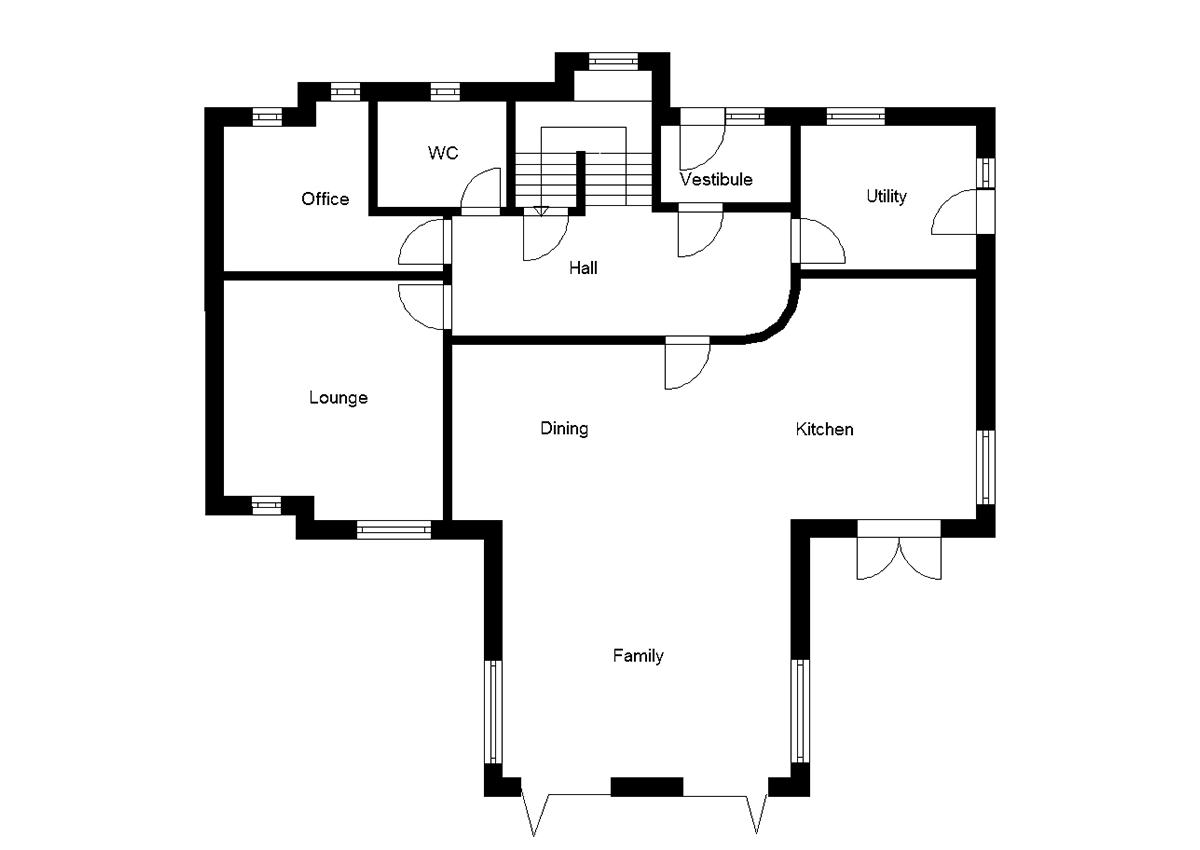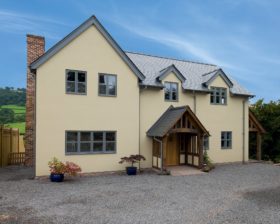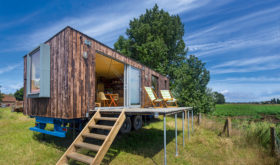
Learn from the experts with our online training course!
Use the code BUILD for 20% off
Learn from the experts with our online training course!
Use the code BUILD for 20% offDavid and Laura Thomson contemplated many self-build ideas, from a bed and breakfast to a vernacular-style house, before they finally settled on one – a timber frame one-and-three-quarter-storey home with contemporary design details.
Now complete, the property is open-plan and bright, thanks to expansive glazing throughout. The extended gable section is filled with glass, encouraging light to filter into the main living areas.
The north-facing side features an enclosed front porch, utilities and office. “I had the idea of cutting the building away to create a sheltering canopy for the entrance and break up the property’s visual mass,” says Eoghain.
The Thomsons are advocates for investing in a high quality design and build, using a traditional architect and contractor approach. They believe this allowed them to maximise what they’ve achieved for their money, which is an efficient home that’s cheap to run.

Self-build house plans re-created using Build It 3D Home Design Software


Comments are closed.