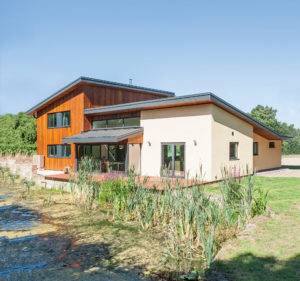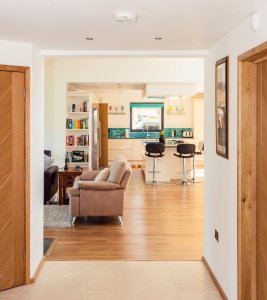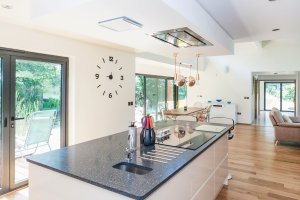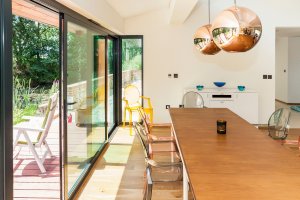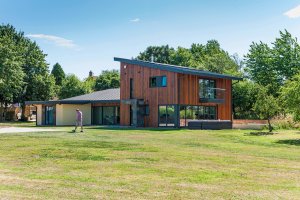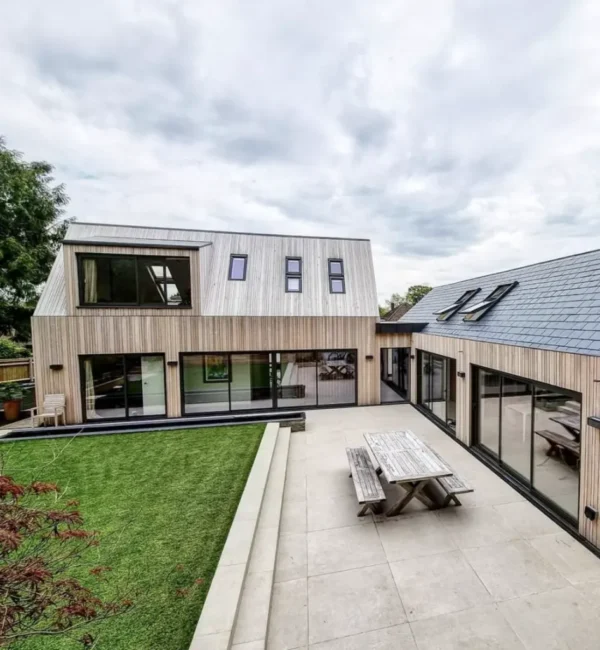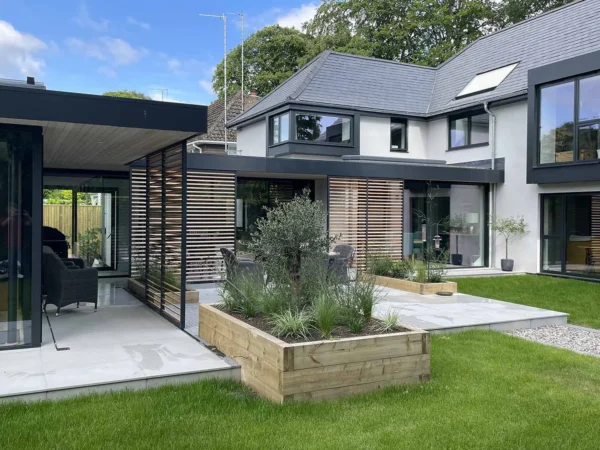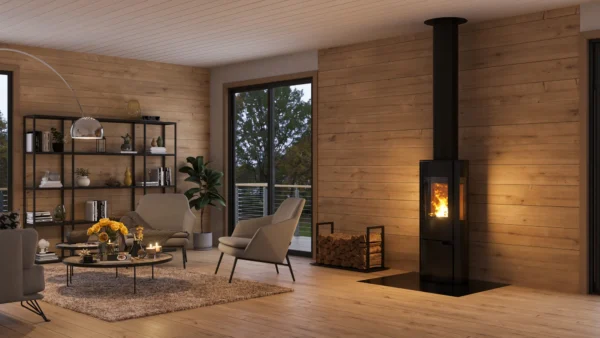Contemporary Self-Build with Low Running Costs
Angie Robinson had lived in a 500-year-old farmhouse for more than 18 years when she and her partner Ed Devlin made the decision to self-build.
They loved the location of the property – a desirable and tranquil rural setting six miles from Diss on the Suffolk/Norfolk boundary – but wanted to live in a modern and energy efficient building. Luckily, their spacious garden offered ample room for a new dwelling.
Garden plot
It was when the couple got together eight years ago that they started thinking about a potential new build. As well as having their own perfect plot, it certainly helped that Ed had previously built a bungalow and a house in Spain.
“In 2011 we began to seriously consider the prospect of a modern home – we didn’t want any more of the medieval idiosyncrasies we’d been living with,” says Ed.
Angie and Ed looked into various styles and techniques, with their eyes firmly set on a contemporary property. They visited self-build shows and the National Self Build and Renovation Centre in Swindon to understand what options were available.
“We wanted something eco-friendly – we’re not ardent greenies, but we desired a cost-efficient house,” says Ed. “Our key criteria were light, space and the countryside, plus a strong connection with the outside.”
- NameAngie Robinson & Ed Devlin
- LocationNear Diss, Norfolk
- Type of buildSelf-build
- StyleContemporary
- Construction methodSIPs
- Plot sizeTwo acres
- House size230m²
- Build cost£295,000
- Cost per m2£1,283
- Construction timeNine months
- Current value£650,000
Having lived on the site for many years, Angie and Ed had a good idea of what they wanted to achieve with the space. The couple made an outline on the ground using sticks and bits of hosepipe to identify the best layout for their new house.
“We knew exactly where we wanted all the rooms,” says Ed. “We hoped to see the sunrise as we got up and for it to follow us through to the kitchen at breakfast, then onto the decking by the pond and finally round onto the patio.”
They employed an architect to create the drawings, but dealing with the professionals wasn’t always a straightforward process.
Browse: Find an architect for your project
“We told him what we wanted in broad terms, but it’s possible that we didn’t provide enough detail. The first draft looked to us to be a collection of black sheds – there’s an old outbuilding nearby that he appeared to have sought inspiration from,” says Angie.
Luckily, Ed had some experience of technical drawing, so he was able to step in and present their dream home vision in a clearer fashion.
Planning problems
The prolonged and frustrating journey to obtaining permission to build was an anxious period for the couple. “It took about 18 months for the proposal to be accepted and it should really have taken half that time, at most,” says Angie.
The couple had followed all the right steps with the process prior to submitting the scheme, including having pre-application meetings with their planning department. However, they’d been warned from the start to expect the council’s conservation officer to voice some concerns.
They submitted their landscape design and the house plans, but as time went on, they simply couldn’t get a straight answer out of their local authority. “Halfway through the process they suggested our architect visited the conservation department to discuss the proposal,” says Ed.
“They wanted us to reduce the maximum height of the roof by a metre, but even though we agreed to this they still didn’t grant approval. We kept trying to show willingness to comply with their concessions, but they continued to delay an answer.”
In the end, the council put 14 planning conditions onto the project. “This felt onerous,” says Angie. “The main stipulation was that we built to Level 4 of the Code for Sustainable Homes, which held us to very strict environmental criteria.” This performance assessment code was, until recently, used as a reference point by many planning departments, but it has now been withdrawn.
There were no local residents that objected to the scheme – not even the nearest neighbours. “We had made it clear that the build was going to be environmentally friendly, plus it was our land and it wasn’t going to impinge on anyone else’s views,” says Ed. “The conditions and delays simply seemed unreasonable.”
After a year and a half of bureaucratic delay they finally gained planning permission. “In the end it was the parish and district councillors that swung it for us – they were brilliant,” says Angie.
Construction begins
With the woes of the planning process now firmly behind them, Ed and Angie could finally get going with the build. They identified half a dozen potential builders whilst visiting a self-build show. “One never bothered to reply, two others did, and one of them came out to inspect our site – they gave us a price and we went with it,” says Ed.
Read more: How to get realistic quotes from builders
The couple tried hard to employ as many local trades as possible, often sourced via personal recommendations. A key focus for their initial research was deciding on which method of construction to choose. Although they considered insulated concrete formwork (ICF), they settled for structural insulated panels (SIPs) from nearby firm SIPS Eco Panels.
“One reason we didn’t choose ICF was that there didn’t seem to be anyone local that was familiar with the technique – we couldn’t envision our 65-year-old builder taking a course in how to work with the material,” says Angie.
The scheme started well, with the foundations going down easier than anticipated, but as the works progressed, Ed and Angie soon realised that they needed to make certain lifestyle changes in order to compensate for the project. They quickly learnt that they needed to be on site every day.
“I simply couldn’t handle getting up at six o’clock to check the progress and prepare notes for the builders before hitting the road for my commute into work,” says Ed. “In the end I moved jobs to a local Mercedes dealership.”
Angie’s organisational skills as a farm secretary were also put to the test, as she logged the project’s fine details, from every delivery and bill through to who was on site at any given moment.
DIY project
A huge amount of earth had to be moved around the plot, both from levelling off the land’s incline through to laying piping. Ed and Angie were prepared to tackle some of the work themselves, but not all the jobs they took on were as simple as they first seemed.
“There’s 88m of piping for the ground source heat pump (GSHP)embedded in the earth around our house,” says Ed. “Having told the suppliers (Ice Energy Heat Pumps) that we were fairly handy, they said it would be possible for us to lay it ourselves. This required a great deal of excavation works – with four 50m trenches. Dealing with all that piping was like wrestling with a python.”
Another DIY task they completed without help was laying the insulation in preparation for the underfloor heating piping. This took them about three weeks to complete, in part because the plumber had laid the pipework incorrectly. Once the thermal protection was laid, the screed was pumped in.
“This is 55mm thick and is a very strong material. It sets in a couple of days for the purposes of walking on it, but you can’t place anything on top for 60-70 days,” says Ed. This meant they had to wait before laying any of the floor tiling or wooden flooring – another frustrating delay.
On the whole, the build ran smoothly and Ed and Angie are very happy with the standard of workmanship that has gone into their new home. “The most difficult part of the process was trying to get the correct trades on site at the right time,” says Ed.
Dream home
Despite some difficulties along the way, the couple now have a bespoke dwelling that they absolutely love. “It looks and feels exactly the way we had envisioned,” says Angie. “We wouldn’t change a thing. We have the high quality we wanted without it being opulent or exotically different,” says Ed.
Inside, the house is light and spacious, with a contemporary edge. Having enjoyed the exposed beams of the period house next door, the couple had considered incorporating exposed glulam beams into the interior as a design detail. “When the material arrived its surface condition was marred and it would have been too much trouble to smarten them up, so they’re shut away from view,” says Ed.
The property is incredibly energy efficient, and is expected to be much cheaper to run than their previous home. As well as the GSHP, the couple also benefit from solar electric and thermal panels on the south-facing roof.
Other resources include restricted water usage fixtures and low energy light fittings throughout. “We love checking our smart meter, which tells us how much electricity we are making each day from our solar photovoltaic tech” says Ed.
The couple haven’t ruled out the possibility of doing another build. “Perhaps a really contemporary property by the coast with lots of outside living space and a balcony overlooking the sea,” says Angie.
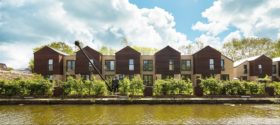
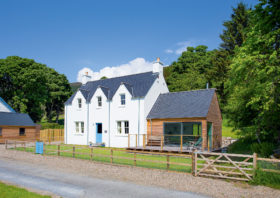






























































































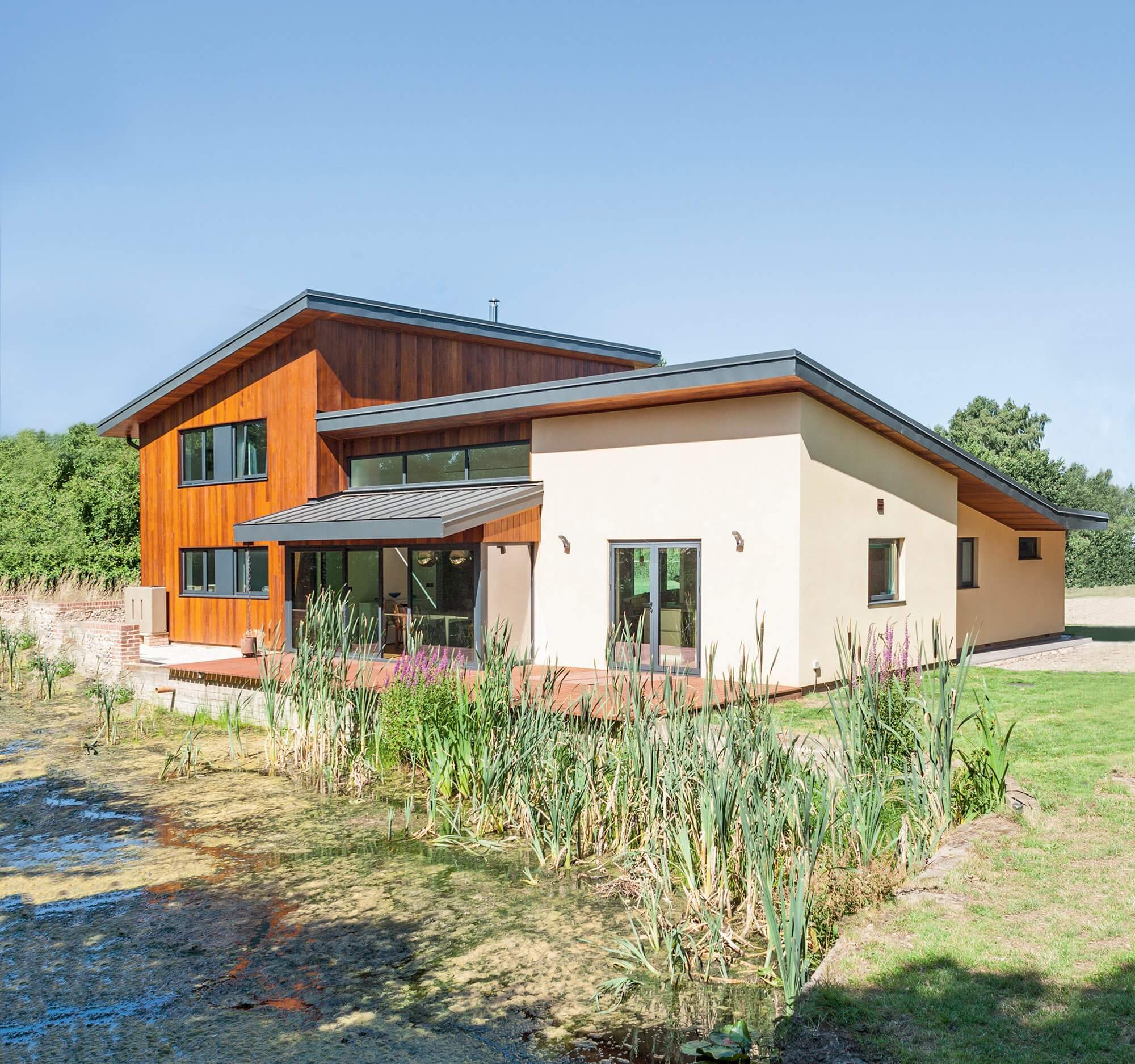
 Login/register to save Article for later
Login/register to save Article for later
