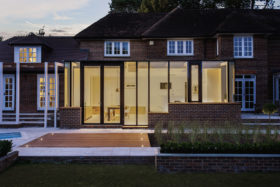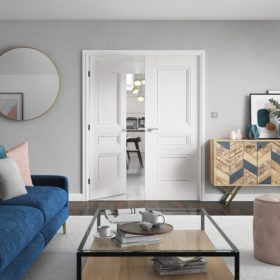
Learn from the experts with our online training course!
Use the code BUILD for 20% off
Learn from the experts with our online training course!
Use the code BUILD for 20% offAn adequate, free flowing drainage system will be a vital aspect of your build. Hidden away underground, if it goes wrong, it can be costly and extremely disruptive to put right.
Designing a good drainage system is more involved than you might think. The most common option is to use a gravity-feed system. This will lead to a public sewer for foul waste and a soakaway for surface water. If you can’t easily use these approaches on your project, there are other routes.
The key is to ensure the design is properly prepared before you start works, as changing anything will be difficult and costly. Here’s what you need to know:
There are strict parameters regarding the fall (gradient) of surface and foul water drainage systems. If you can’t achieve the minimum gradient, it may not be possible to install a gravity system and some form of pumped setup might be required for the foul waste. There are a number of options, often labelled as packaged pumping stations, on the market.
Fundamentally, the sewage is stored in a container and regularly pumped uphill to the public sewer. This kind of installation will have ongoing maintenance requirements and associated running costs.
The size of the house and nature of the surrounding landscaping will have a bearing on the position of the rainwater downpipes, gullies and extent of the underground drainage system needed. Likewise, the total number of toilets, showers, baths and basins will impact on the specification of foul drainage.
Common Drainage ProblemsDesign & workmanshipIn my experience, the main reason self builders make insurance claims is due to initial design problems not picked up during the construction process, or failures in workmanship when laying the drainage system. For structural warranty providers, a key requirement is to establish that the drainage system has been laid free of defects – but, unfortunately, issues stemming from incorrect materials and installation do lead to a number of claims. Pipework belliesA belly occurs where a pipe drops between joints or over an extended length. This is normally caused by poor preparation of the bed, and if not corrected can cause constant blockages. Inspecting the pipes (and bed type) before backfilling will ensure they are straight and secure. Poor connectionsIt is hard to believe, but pipes are often incorrectly connected (foul to surface and vice versa) or, in some instances, not connected at all. The wrong materials may also have been used. A drainage system might not necessarily be laid in one go, so good record keeping is key to ensuring that nothing is missed. Failure to test the completed systemWhere possible, it’s sensible to arrange for air pressure testing of both the foul and surface systems to be carried out before the pipes are backfilled. Identifying any issues now will save costly excavations and resurfacing later. |
The pipe’s position will influence the material, depth, bed and surround. At depth, a plastic pipe with a pea shingle bed and surround may be perfectly acceptable – but that will need to change closer to the surface.
A pipe laid under a drive or road at a shallow depth may need to be of clay or even cast iron, with a concrete bed and surround, to prevent it being crushed. Ground levels must be considered, too. Surface water should fall away from a house to a suitably sized pipe, with rainwater goods dropping to gullies.
Normally foul and surface water are separate systems. If ground conditions don’t permit a soakaway or there isn’t enough room on the site (a traditional soakaway normally needs to be at least 5m away from any structure), it may be possible to direct surface water into the foul system.
Agreement for this must be obtained from the relevant water authority. Surface water can, in some cases, be redirected to a water course. This may require a discharge licence.
If there is no public sewer then you may be faced with treating and disposing of your own waste. There are a number of packaged systems on the market designed for this purpose. The setup’s location on site and how any effluent is discharged are key in identifying the right product. Once it has been treated, the water can be discharged to a soakaway, water course (subject to agreement) or something more complex, such as a reed bed.
It’s now more common to install storage tanks and piped systems to collect and redistribute surface or grey water to improve a project’s environmental credentials. As with all drainage systems, the positioning and installation of the water harvesting tank must be properly thought through. Remember, grey water must be treated before it is reused. Any excess is normally passed to a soakaway.
| Andy Butchers is a building surveyor with over 25 years’ experience in the construction industry and regularly shares his knowledge to help self builders and renovators avoid and overcome issues on their projects. He is a director of Build-Zone Survey Services, a technical auditing company providing technical services for a number of warranty providers. |

