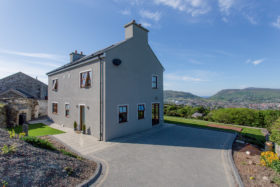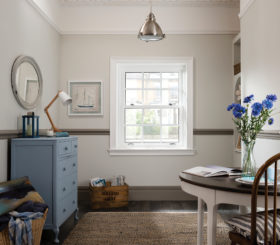
Learn from the experts with our online training course!
Use the code BUILD for 20% off
Learn from the experts with our online training course!
Use the code BUILD for 20% offWindows perform a range of duties – from setting the tone for your home’s architectural aesthetic through to practical tasks such as letting in light and providing adequate ventilation. Here’s what you need to know when specifying this critical component of your project.
Getting the position and proportion of your windows right is vital if you want to achieve a stylish result, maximise natural light and make the most of any views.
If you’re dealing with an existing house, you’ll generally be allowed to repair or replace units on a like-for-like basis under permitted development (PD) rights. If you want to make significant changes such as moving or enlarging windows, however, you may well need planning consent (this will certainly be the case for listed buildings or homes in conservation areas).
Should original windows still be in place on a heritage property, the optimum approach is often to look at repair first – as this will give you the best chance of preserving character and value. Even units that appear beyond repair to the untrained eye can be brought back into good service by a specialist, and they can be upgraded for energy efficiency at the same time.
If you do need to replace or add new windows, your first port of call should be to match the style and quality of materials: PVCu units have come on a great deal, for instance, but they’ll still have chunkier sightlines than timber or metal versions.
Source it: Find the right window supplier for your project in the Build It Directory
Those of you tackling a self-build or extension will have more design freedom. However, it’s important to properly consider placement in order to achieve a good-looking result – and there are some simple rules that can help. Decide early on whether you want a symmetrical look; and if so, aim to achieve something that’s balanced without being boring (the Georgians, who adopted the golden ratio concept, were great at this).
Consistency in proportion and detail is important: should the tops of the windows align, for instance, and should they be predominantly landscape or portrait? The odd unit that bucks the trend can create an interesting focal point.
Modern manufacturing opens up the opportunity for creativity; consider full-height picture windows, designs with minimal framing and structurally glazed elements that can even form both the walls and the roof.
Generally, the more sky is visible through the fenestration, the brighter the space will be – hence why period properties often have larger windows for the ground floor living areas. Floor-to-ceiling fixed glazing and high-level clerestory windows are good options. Consider adding rooflights to bring light into deep corridors or loft spaces. Be careful to avoid glare and overheating, though; shutters, blinds and brise soleils can provide solar shading.
Read more: Window design ideas for a modern home
Saving energy and money are often central to a home building project, and windows have a key role to play. Thermal performance is addressed in Part L1 of the regs (approved document L1A for new builds; L1B for renovations). A key indicator is the whole-window U-value (not the centre-pane figure, which only concerns the glass pane). For self-builds, the limit is 2.0 W/m2K; and for new units in existing houses it’s 1.6 W/m2K (Band C on the Window Energy Rating scale).
Most modern double-glazing achieves around 1.4-1.6 W/m2K as standard, but you may well be looking to exceed that. Top-end triple glazed units can hit values as low as 0.6 W/m2K; perfect if you’re building to a stringent eco standard, such as Passivhaus. Those of you adding lots of glass as part of a renovation or extension may need to upgrade insulation elsewhere (such as the roof or walls) to offset the overall impact on performance.
Frame materials can have an impact. Timber is a natural insulator, giving a slight edge – but the difference is marginal, and most PVCu and metal versions now come with a thermal break to address this. Listed buildings and those within conservation areas are exempt from the energy efficiency requirements of the regs, as preserving the original character is considered the overarching goal.
Double glazing with slim sightlines may suit some heritage projects – and as the inner pane will be warmer than with single glazing, it can help to reduce condensation. Remember performance is only as good as the installation: even high-spec units will score poorly if they’re badly fitted.
Quick guide: Popular opening configurationsCasement windows Outward-opening casements are hugely popular and available in an array of designs to suit anything from country cottages to ultra-modern new builds. They’re usually side-hung, but can also be hinged at the top or bottom (the latter is often specified for basement light wells). Sliding sash Vertical sliding sash windows are a distinctive feature of Georgian and Victorian homes, and can help to underpin a heritage look. With this configuration, two moving panels sit one in front of the other, and can be slid up and down independently of one another for highly-controllable ventilation. Tilt-and-turn This style has been popular on the continent for decades, and is fast becoming a self-build favourite in the UK, too. Tilt-and-turn windows feature twin hinging mechanisms to allow the unit to be tilted for ventilation or operated as a side-hung casement. |
In most burglaries, criminals get in through a door or window – so this is a crucial part of your spec. In England & Wales, Part Q of the Building Regulations sets out minimum security standards for easily-accessible glazing (basically, any window within 2m of the ground or an accessible roof). This covers aspects such as tamper-resistant multi-point locking, when panes should be laminated or toughened, etc.
The easiest route to compliance is to check the windows meet British Standard PAS24:2016 (one option is to go for products with Secured by Design status). Ask your supplier for evidence of how their units meet the criteria.
Frame material can make a big difference here. Plastic (PVCu) and metal versions are practically maintenance-free. Painted timber requires more upkeep; but modern factory-applied finishes can last for up to 10 years before repainting is needed. Composite units blend the benefits of the natural warmth and insulation of timber framing with metal cladding.
It’s important to factor longevity into the equation. PVCu windows will typically last up to around 25 years, but the alternatives comfortably offer a service life of 40 years or more. Provided they’re given a regular maintenance schedule, timber units can be the most durable – as evidenced by the fact that centuries-old originals still grace many heritage properties.
You get what you pay for with windows, so it’s worth selecting a first-class product, whatever material you choose. The prices quoted here are based on a 1,200mm x 1,200mm double glazed, double-opening casement including installation (and excluding VAT, which isn’t due on self-builds but is payable on renovations).
PVCu units are cheapest, but there’s huge variation in quality – the best versions feature aluminium in the frame to prevent deflection. Expect to pay from £390 for our model window. An engineered softwood version would cost approximately £680 installed; aluminium £800; and hardwood – a highly stable and beautiful timber – from around £1,100.
Top image: This stunning glazed envelope was created by Rise Design Studio

