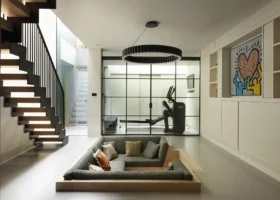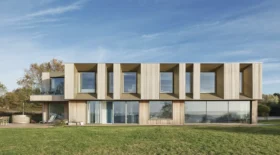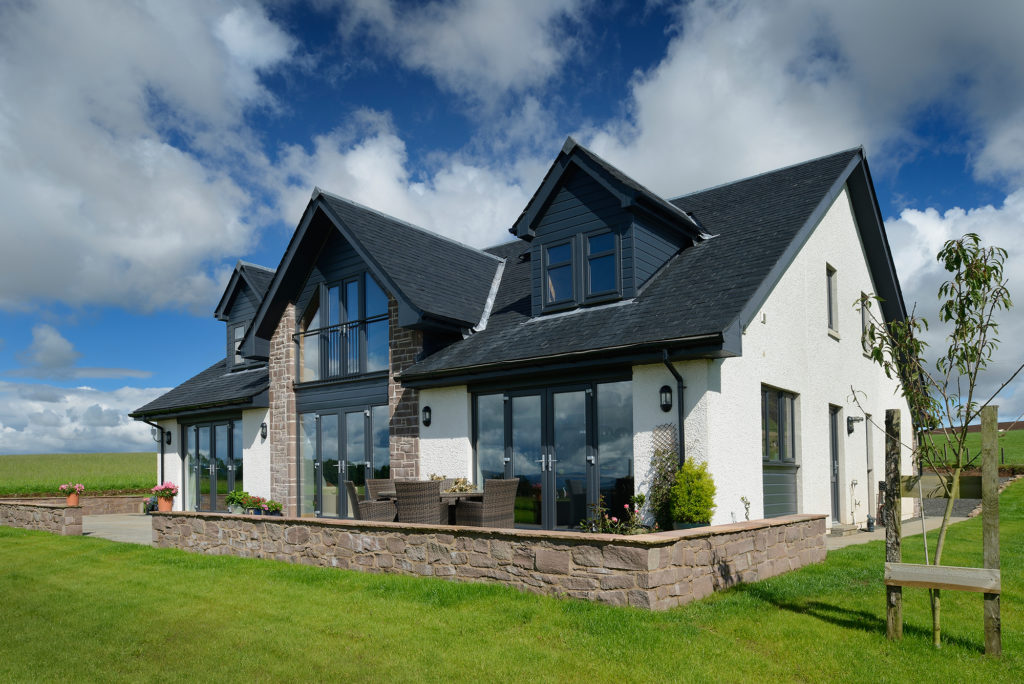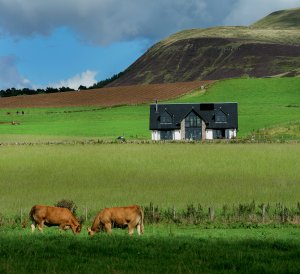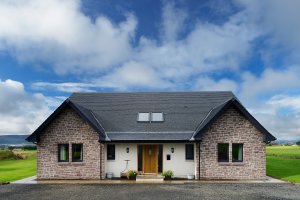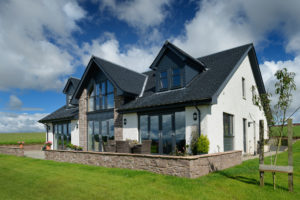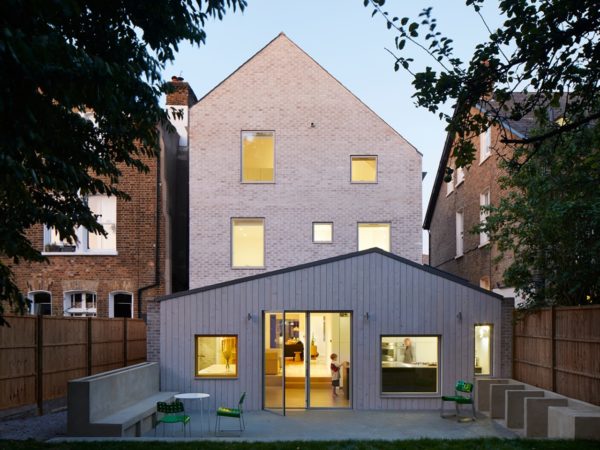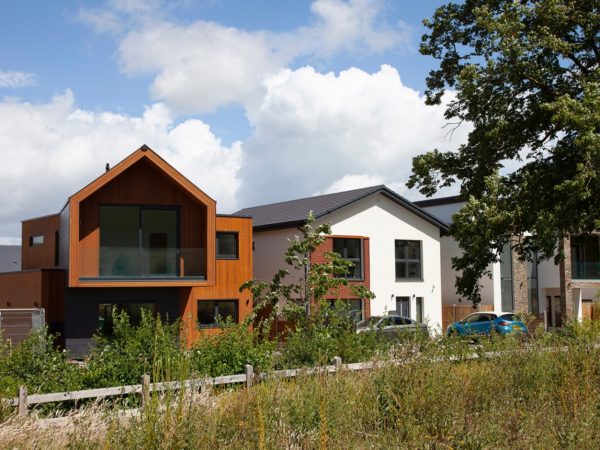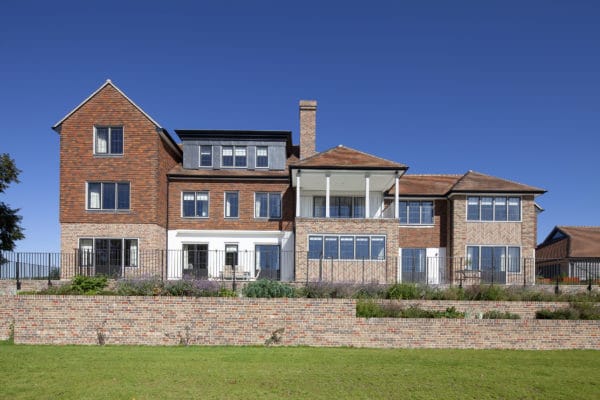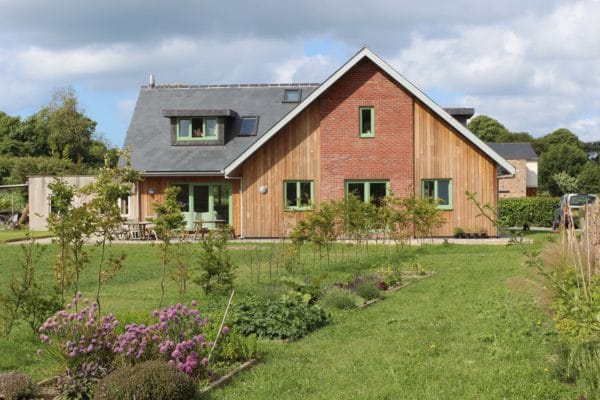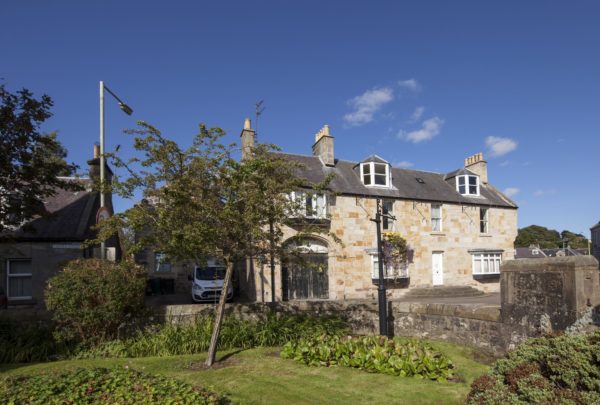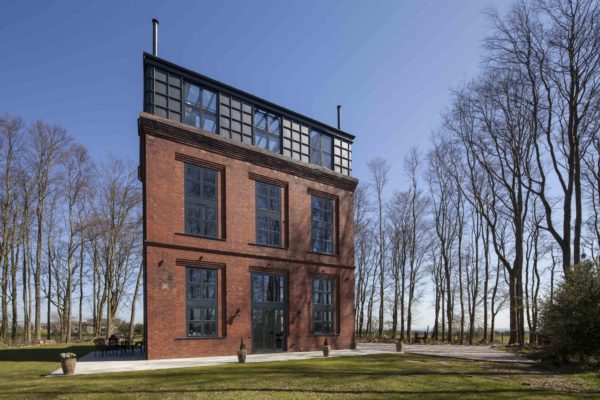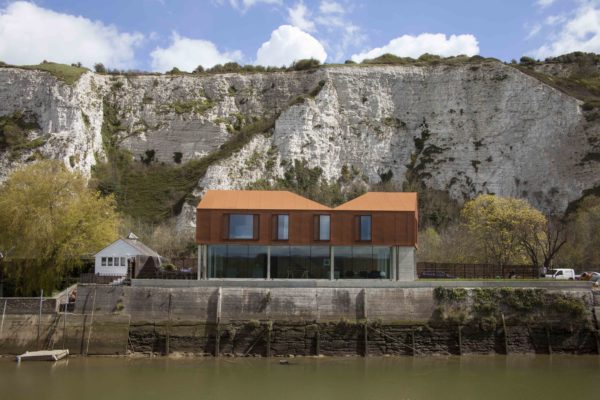A contemporary farmhouse in rural Kinross-shire, Scotland, has achieved the perfect balance of aesthetics and energy efficiency with the help of the Kingspan TEK Building System.
Situated between the natural beauty of Loch Leven and the Lomond Hills, Lomondmuir Farmhouse was designed by architect Scott Strachan and constructed by THCL (Thomson Home Construction Ltd) as a turn-key building contract using the Kingspan TEK Building System.
Self builders Mr and Mrs Orr originally planned to construct their home with a timber-kit structure. However, after discussing their requirements for an energy efficient home which had the potential to be expanded in the future all within their budget, THCL specified the Kingspan TEK Building System.
Malcolm Thomson, Director of THCL explains:
“We suggested that the house was built using the Kingspan TEK Building System for two key reasons. Firstly, it takes less time to build due to the fact the panels are pre-cut to the project’s specification. Additionally, the excellent insulation performance of the system will offer significant future cost savings on energy bills.”
The Kingspan TEK Building System comprises high performance Structural Insulated Panels (SIPs). Their OSB/3 facing and unique jointing system also provides an airtightness value of just 2.39 m3/h/m2 @ 50pa, less than half the level of air loss permitted for a naturally ventilated dwelling.
This excellent fabric performance has contributed to the building receiving the gold label for sustainability under Technical Handbook Section 7 (sustainability) of the Scottish Building Standards.
The one and a half storey home currently features three bedrooms at ground level and can be expanded in the future to include an 80 m2 first floor. Due to the excellent spanning capabilities of the Kingspan TEK Building System panels, the first floor features vaulted ceilings, creating a unique additional living space.
To find out how we could help you build an energy efficient home, visit our website.
















